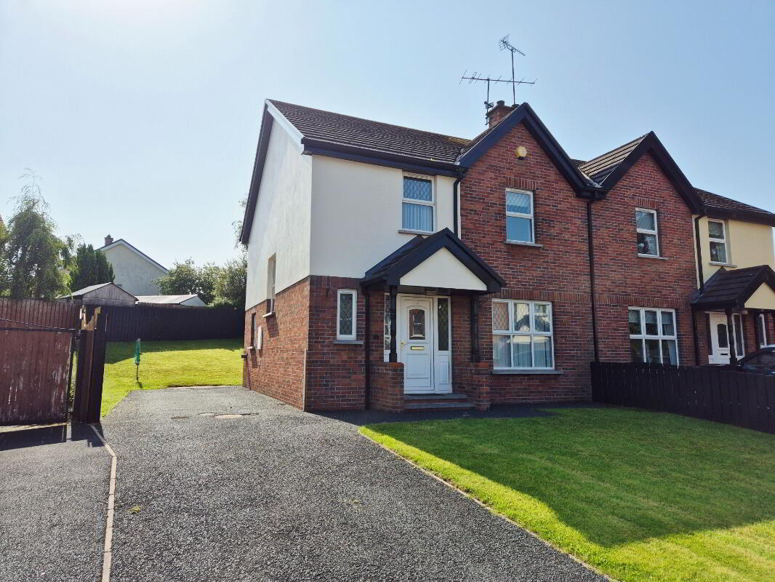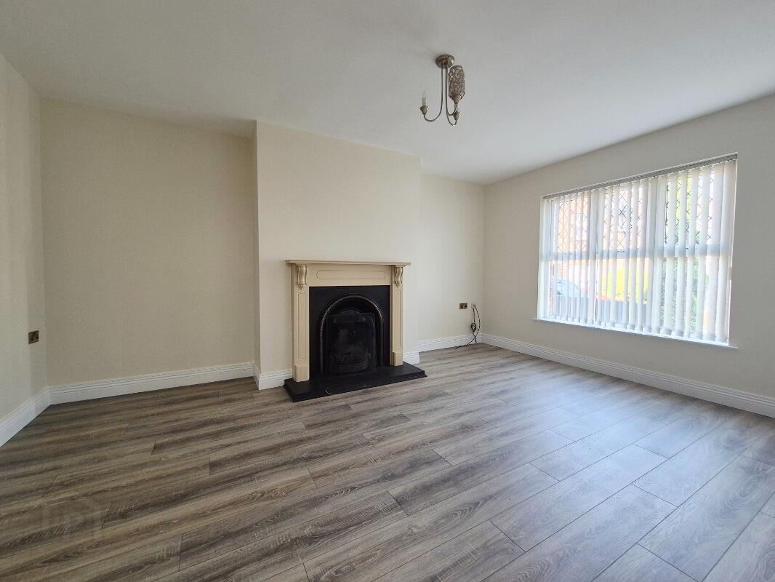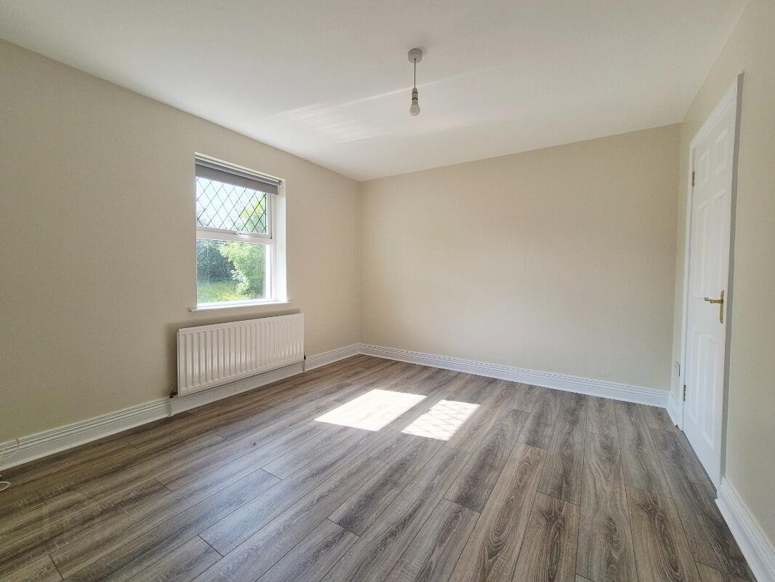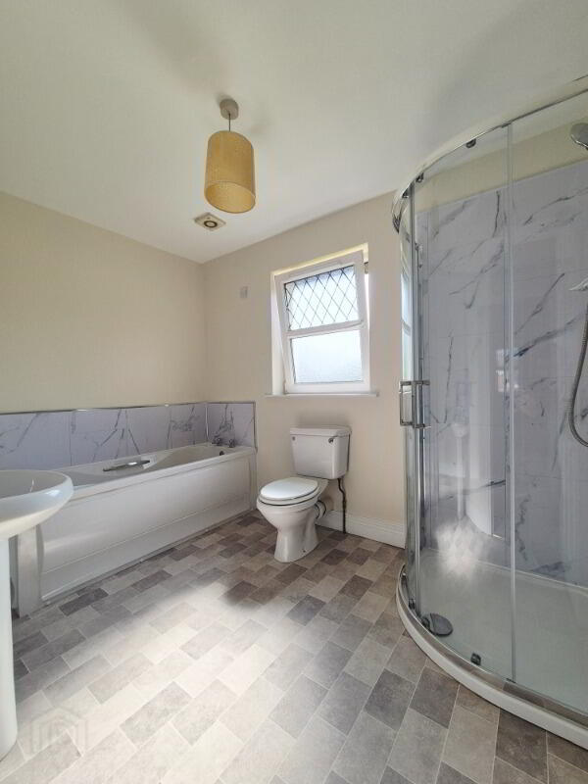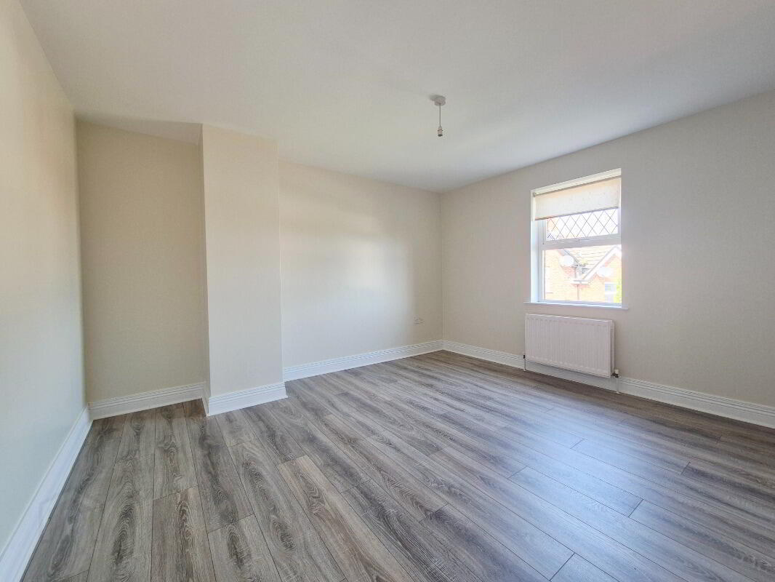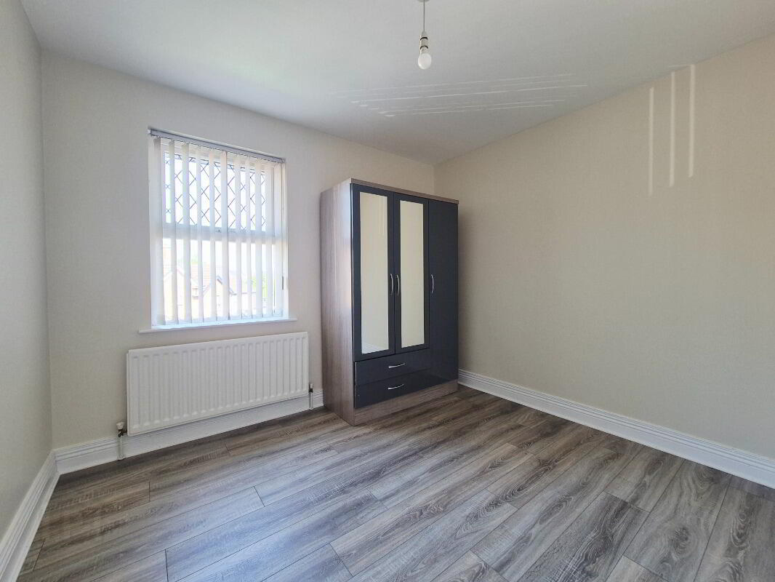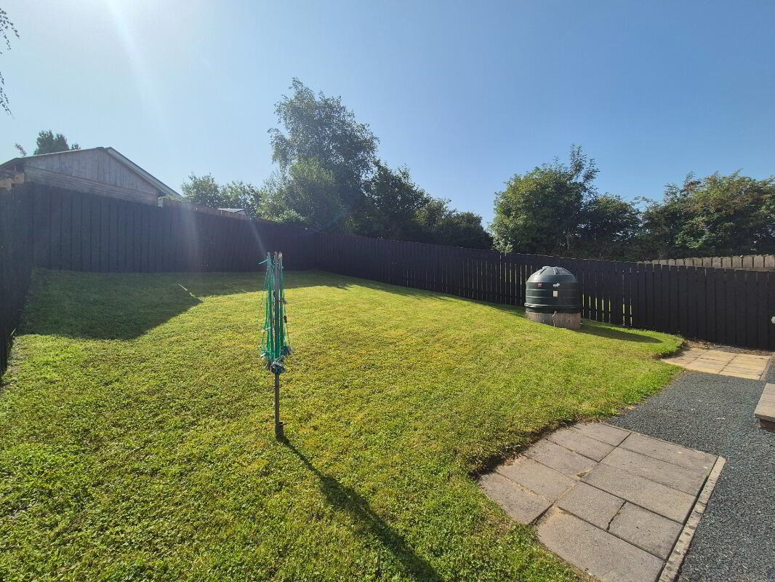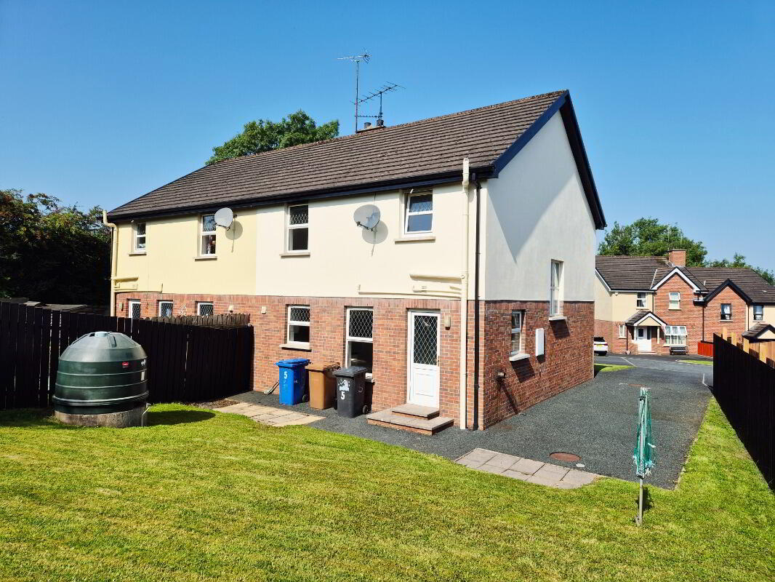5 Lambrook Close,
Omagh, BT78 5SN
3 Bed Semi-detached House
Offers Over £169,950
3 Bedrooms
1 Reception
Property Overview
Status
Under Offer
Style
Semi-detached House
Bedrooms
3
Receptions
1
Property Features
Tenure
Not Provided
Heating
Oil
Broadband Speed
*³
Property Financials
Price
Offers Over £169,950
Stamp Duty
Rates
£967.60 pa*¹
Typical Mortgage
Property Engagement
Views Last 7 Days
306
Views Last 30 Days
1,648
Views All Time
4,274
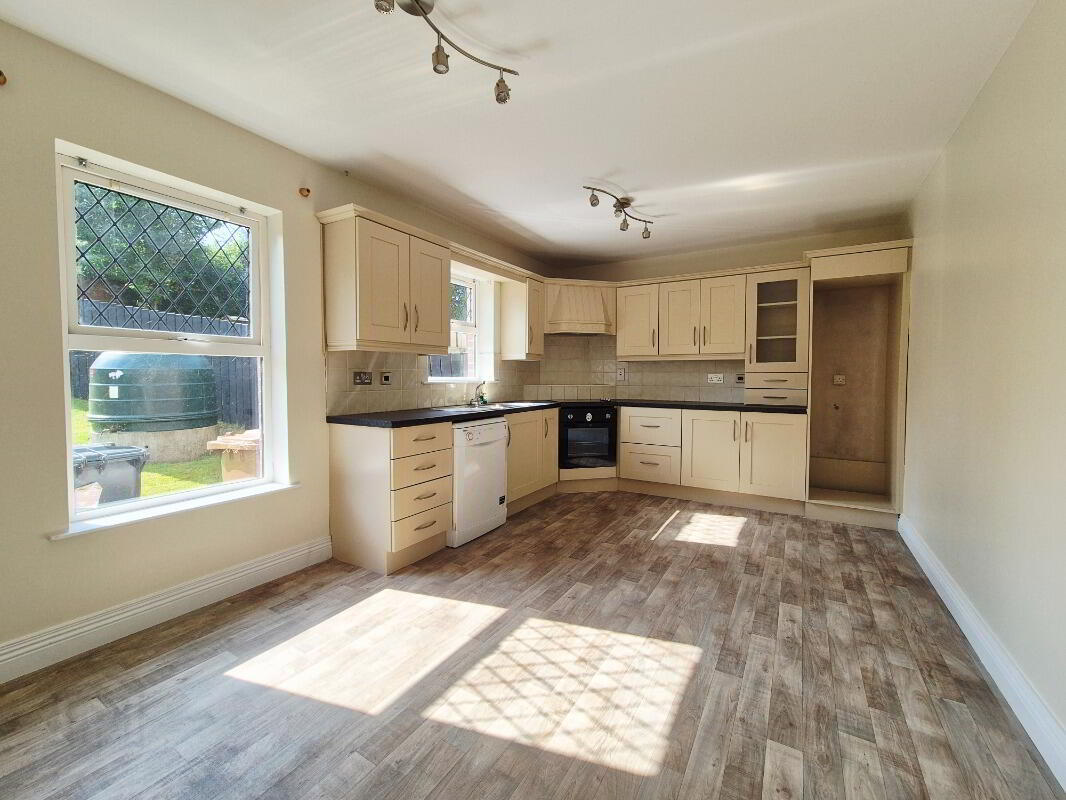
Exceptional Three-Bedroom Semi-Detached Home in Lambrook Close
New to the market a wonderful three-bedroom semi-detached home located close to the town centre of Omagh. This property is excellent for all the amenities and services a home owner could need; including shopping, transport, entertainment and all other day to day requirements.
This beautiful home has something for everybody. It boasts 3 spacious and bright bedrooms suitable for any buyer. Following on from the bedrooms are multiple other spacious rooms with lots of natural light; all of which is a common theme throughout property.
The functional areas such as the kitchen and living rooms are simple in their designs but allow for so much interior prospects for any owner. These areas are designed perfectly for entertaining or relaxing alone.
A separate utility keeps the domestic aspects of living and the day to day chores nicely separated in their own spaces. The neat downstairs bathroom is an ideal use of space on the ground floor of this property with simplistic and tasteful finish.
The external aspects of this property has a significant backyard with an extension onto the front of the property also. Ideal for families or pet friendly owners. The parking facilities also allow for multiple vehicles which is essential in a consistently growing town.
- Spacious family living room with open fire
- Ground floor w.c. & separate utility
- Open plan kitchen / dining area
- Three excellent sized bedrooms
- uPVC double glazing
- Oil central heating
- Ample tarmac off street parking
- Walking distance of Omagh Town Centre
Ground Floor
Entrance Hall - 4.87m x 1.66m
Nicely sized greeting area with an excellent laminate wooden flooring; which compliments the existing light tones of the house and creates a spacious and welcoming entrance to the home.
Kitchen / Dining - 4.87m x 3.27m
High and low level units set up in a corner format to maximise the space of an already large area. Multiple windows allow super natural light into what can be the heart of the home. Amenities also include stainless steel sink and drainer, electric oven, hobs and extractor fan. The vinyl wooden floor runs throughout the room.
Utility - 3.28m x 1.68m
This room offers high and low units. It also has quality wooden vinyl flooring that ties in with the proceeding spaces in the home. The room is plumbed for white goods, offers a stainless steel stink and drainer. Finally, it has a Upvc door leading to garden.
W.C - 1.65m x 1.13m
The downstairs bathroom is a neat room with a toilet, basin pedestal. Finished with vinyl flooring.
Living Room - 4.88m x 3.62m
This living space boasts a large area, complimented with lots of natural light and a decorative open fire. It is a space that allows for lots of decorative opportunities.
First Floor
Bedroom 1 – 3.57m x 3.32m
Spacious area with high ceilings and laminate wooden flooring in pristine condition. Complimented with a built in wardrobe.
Bedroom 2 - 3.94m x 3.56m
Well sized bedroom with a built in wardrobe accompanied by a well maintained laminated wooden floor.
Bedroom 3 - 3.01m x 2.14m
Generous sized third bedroom with plenty of options of living or office possibilities. Clear space with high ceilings and includes a low maintenance laminate wooden flooring that is a nice fit for this space.
Bathroom - 3.01m x 2.14m
Large main bathroom that offers a matching white suite. All of which ties in with the aesthetics of the stone effect vinyl flooring and the marble style panelling of the bath and the stand alone corner electric shower. The room also is positioned for an ample amount of natural light.


