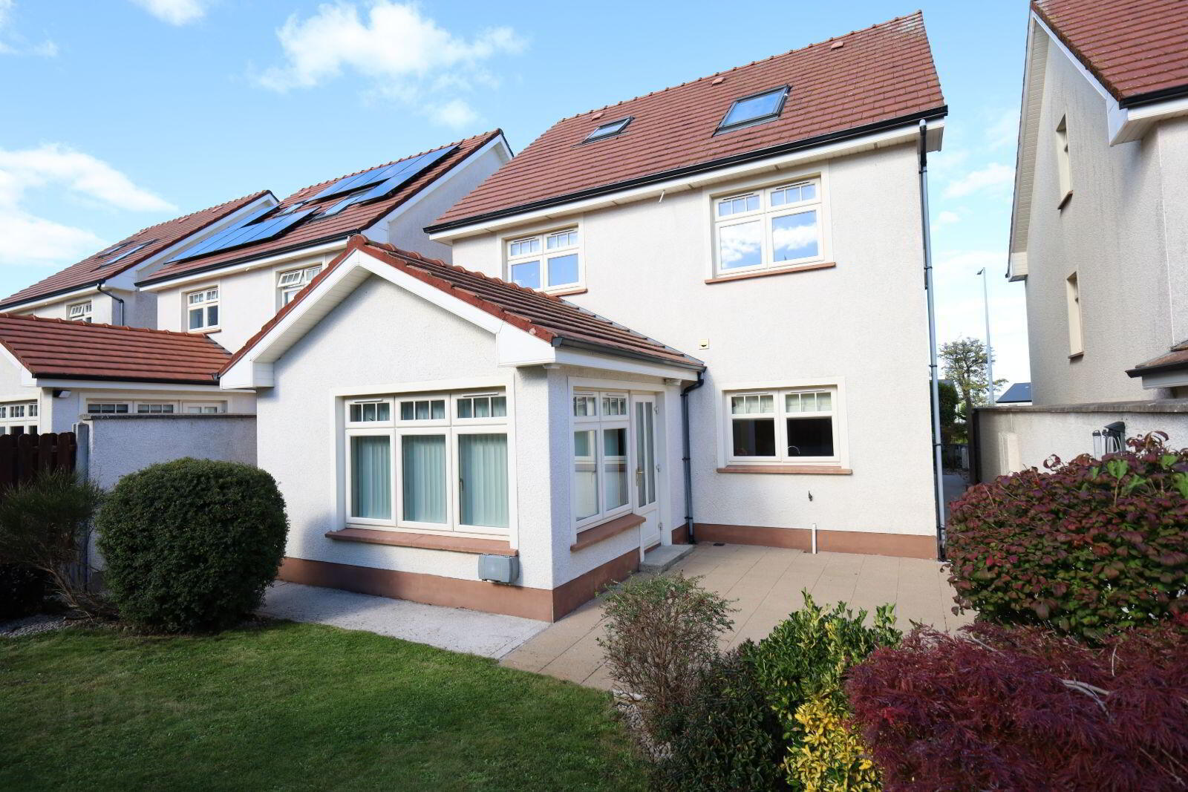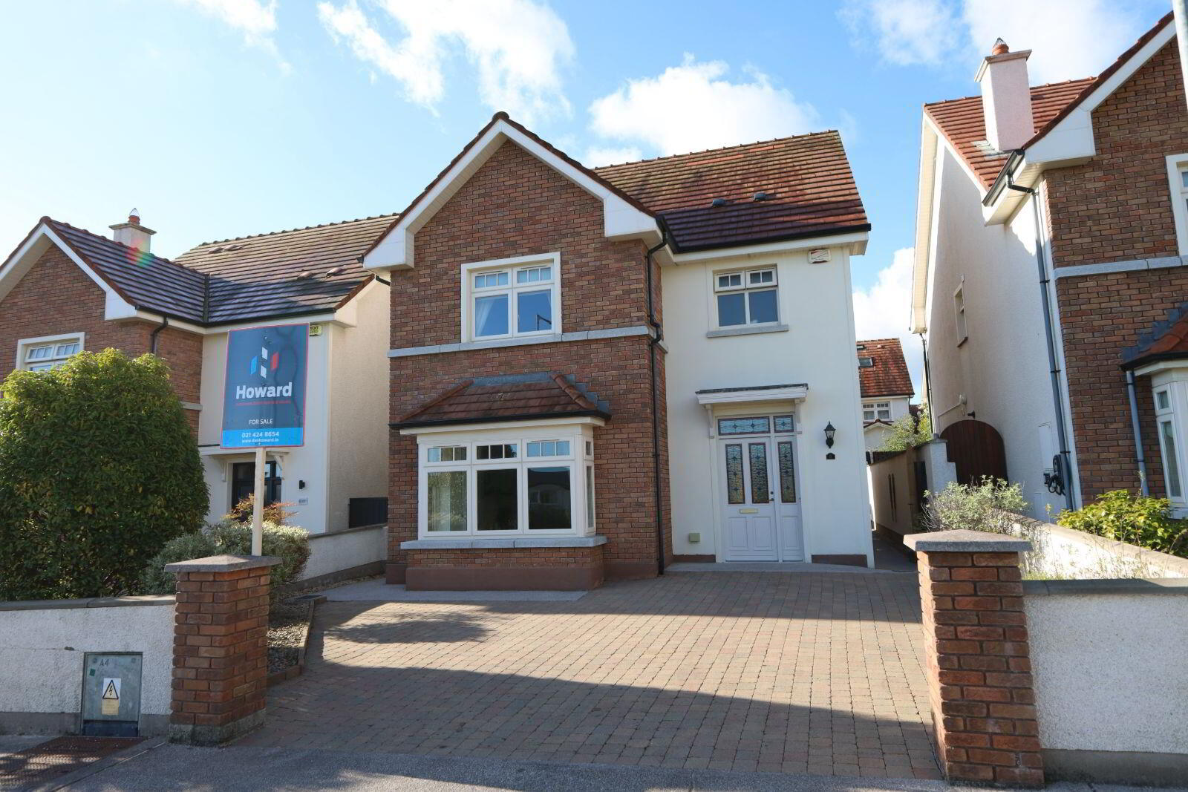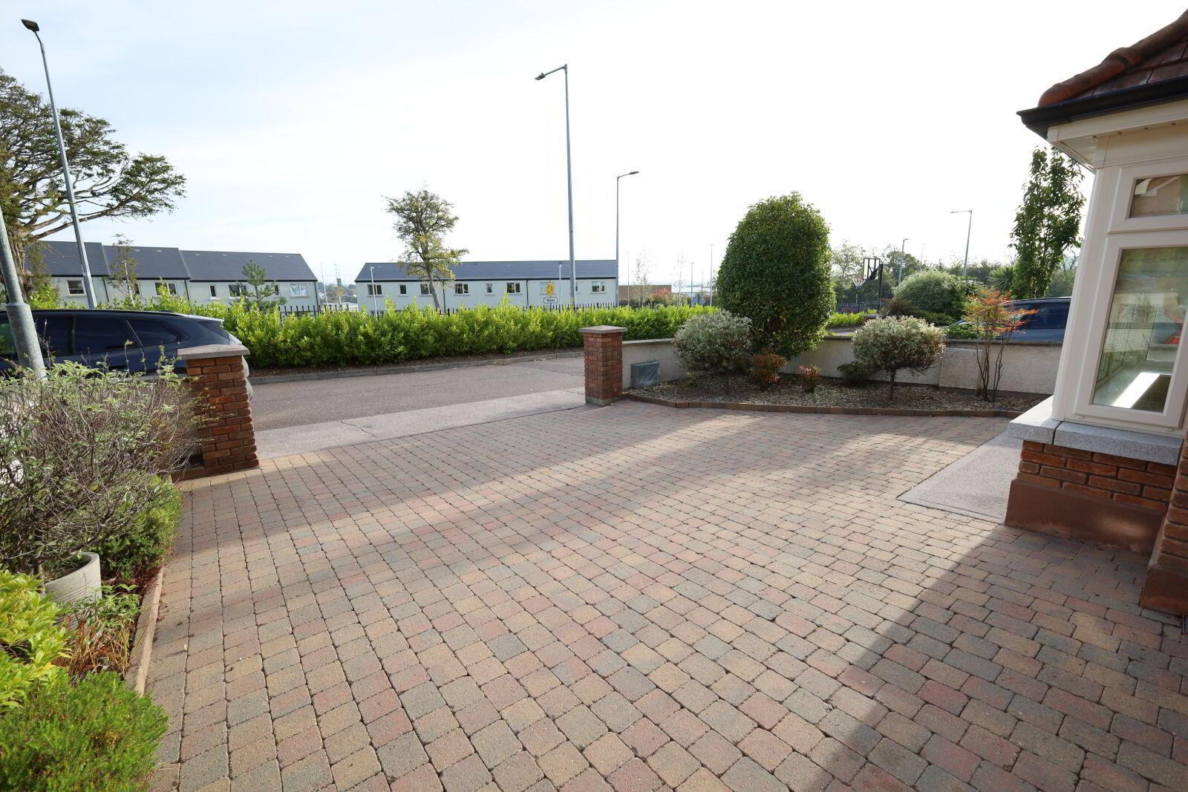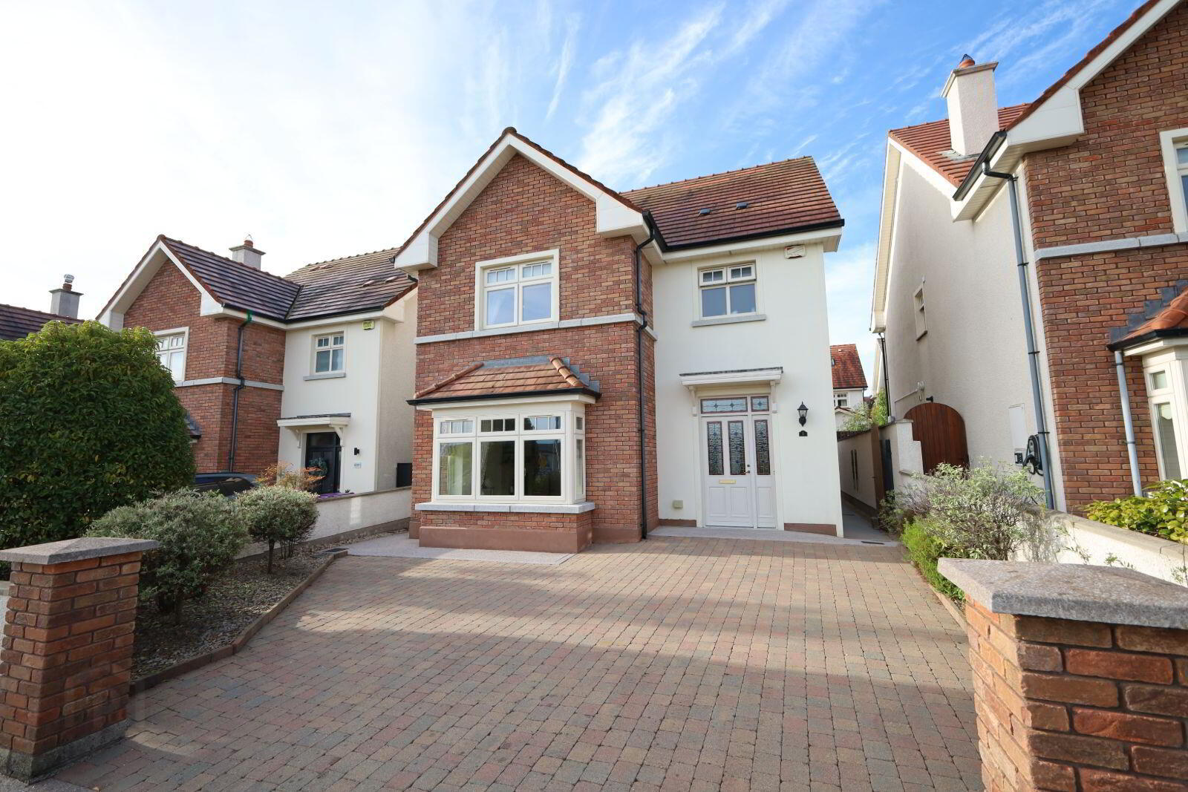5 Laburnum Avenue,
Forest Hill, Carrigaline
4 Bed House
Price €625,000
4 Bedrooms
4 Bathrooms
Property Overview
Status
For Sale
Style
House
Bedrooms
4
Bathrooms
4
Property Features
Size
182 sq m (1,959 sq ft)
Tenure
Not Provided
Energy Rating

Property Financials
Price
€625,000
Stamp Duty
€6,250*²

Additional Information
- "B3" Energy Rating
- Much Sought after family area
- Close to primary & secondary schools
- Spacious paved driveway
- PVC Double Glazed Windows
- Large Sitting Room to the front
- Utility Room
- Bult in Wardrobes
- 4 Bathrooms
- Fantastic Family home
5 Laburnum Avenue, Forest Hill, Carrigaline, Co. Cork
Eircode: P43 Y961
Dan Howard & Co. Ltd Auctioneers are delighted to present this stunning 4-bedroom detached home in a quiet cul-de-sac at the front of the highly regarded Forest Hill development. Set on a walled site with a spacious paved double driveway, No. 5 enjoys a west-facing rear gardenperfect for evening sun.
Inside, the property offers generous, well-balanced accommodation with two reception rooms, a bright kitchen/dining room, four double bedrooms, two ensuites, a main bathroom and a guest WC. Excellent storage throughout, including built-in robes.
Superb locationminutes from Carrigaline town centre, primary & secondary schools, and the walkway/greenway towards Crosshaven.
Key Features
Quiet cul-de-sac position at the front of Forest Hill
West-facing rear garden for afternoon/evening light
Two reception rooms plus large kitchen/dining
Four double bedrooms | Two ensuites + main bathroom + guest WC
Walled site with double paved driveway
Built-in robes and excellent storage throughout
Close to schools, town centre, bus routes, and leisure amenities
Easy access to the Crosshaven walkway/greenway
Accommodation
Hallway
Sitting Room: 5.6m x 4.3m
Kitchen/Dining Room: 6.8m x 3.3m
Living Room: 3.6m x 3.6m
Utility Room: 2.7m x 1.6m
WC: 1.6m x 1.5m
Storage Area
Stairs to First Floor
Master Bedroom: 4.7m x 3.7m
Ensuite: 2.6m x 1.6m
Bedroom 2: 3.9m x 3.7m
Bedroom 3: 3.0m x 2.7m
Bathroom: 3.0m x 1.7m
Stairs to Second Floor
Bedroom 4: 4.5m x 3.8m
Ensuite: 2.9m x 1.4m
Storage Press
CONTACT DAN HOWARD AUCTIONEERS TO ARRANGE A VIEWING
BER Details
BER Rating: B3
BER No.: 118712769
Energy Performance Indicator: 144.22 kWh/m²/yr





