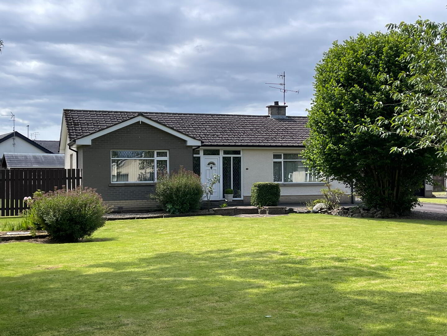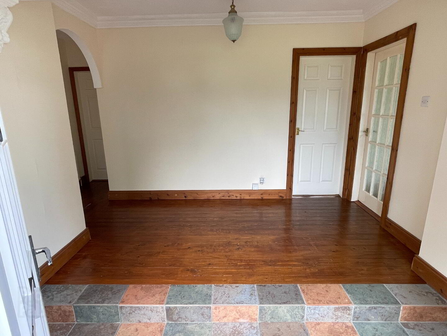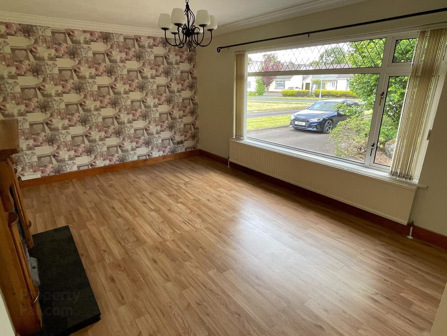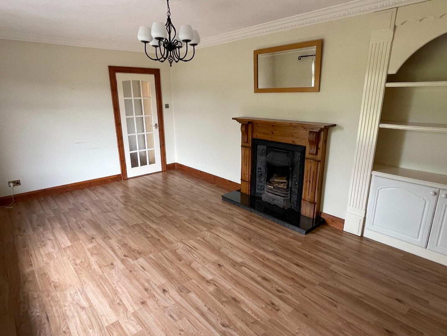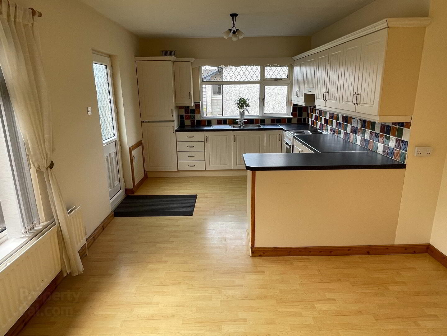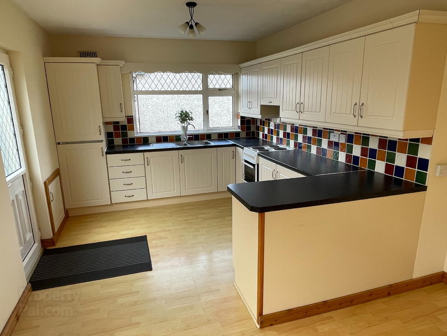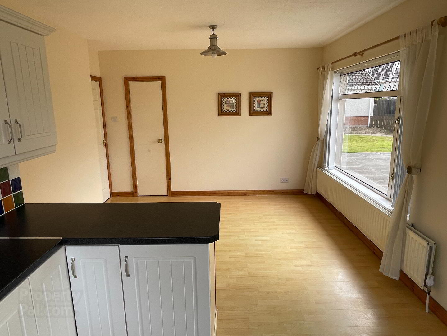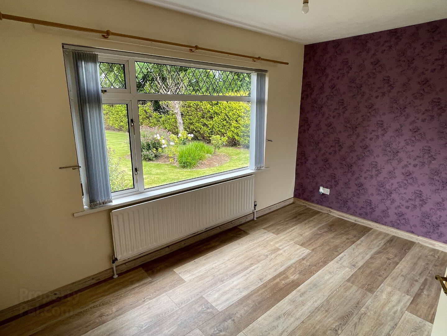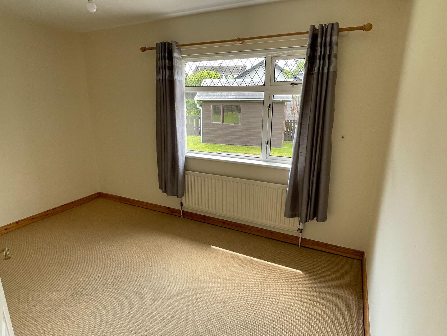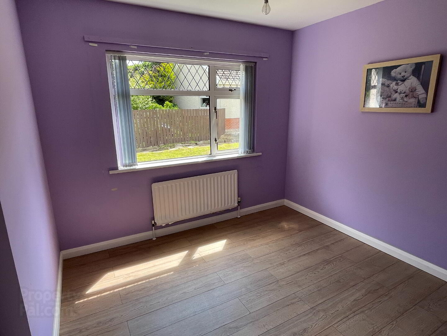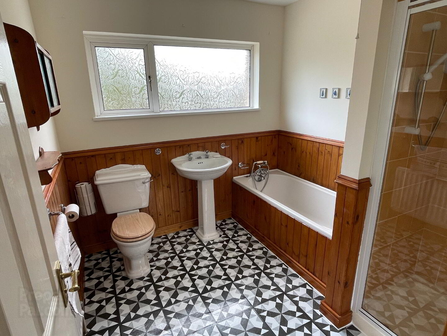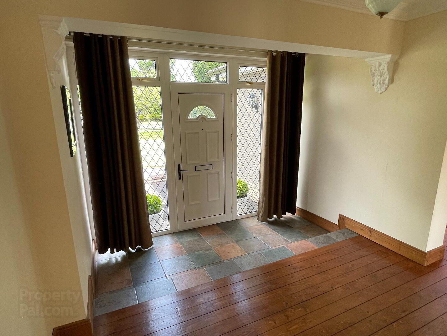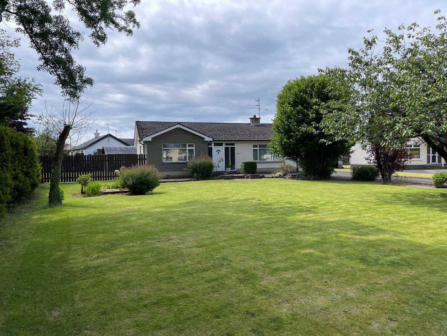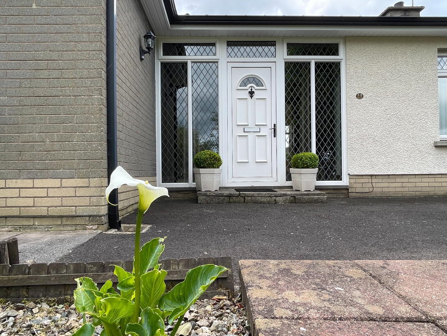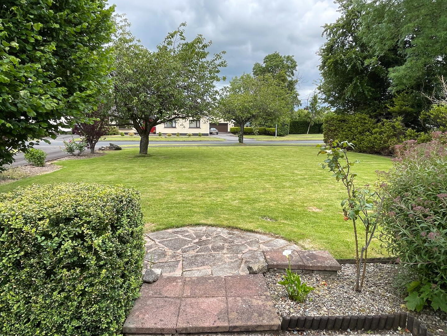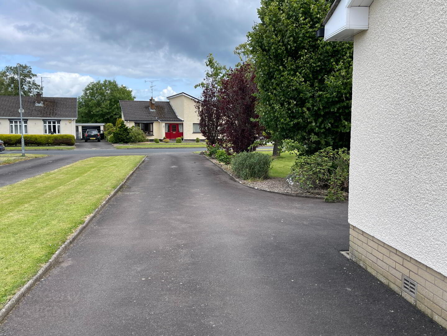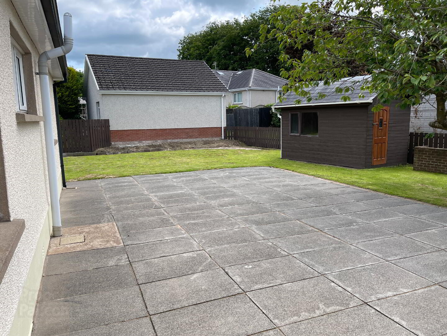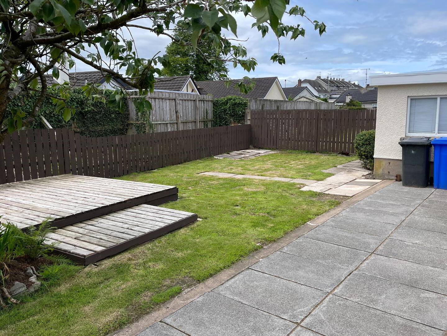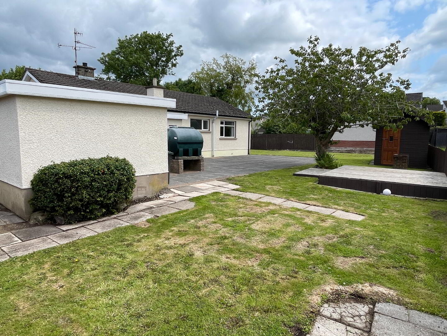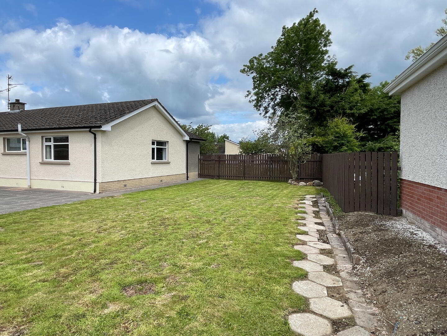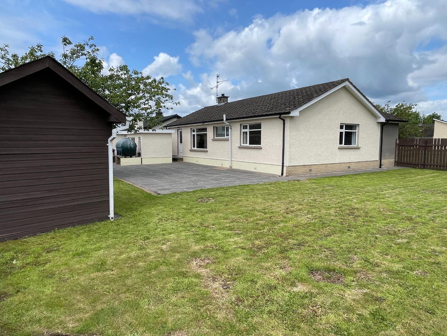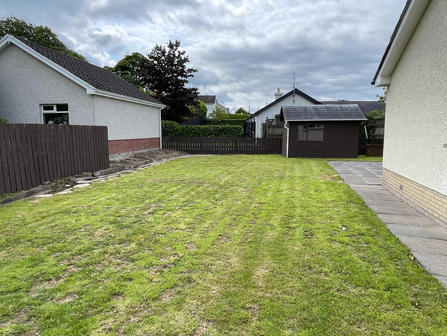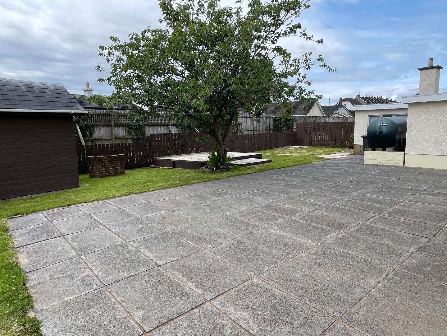5 Knockmoyle,
Cookstown, BT80 8XS
3 Bed Detached Bungalow
Offers Over £189,950
3 Bedrooms
1 Bathroom
1 Reception
Property Overview
Status
For Sale
Style
Detached Bungalow
Bedrooms
3
Bathrooms
1
Receptions
1
Property Features
Tenure
Leasehold
Heating
Oil
Broadband
*³
Property Financials
Price
Offers Over £189,950
Stamp Duty
Rates
£1,422.30 pa*¹
Typical Mortgage
Legal Calculator
Property Engagement
Views All Time
1,371
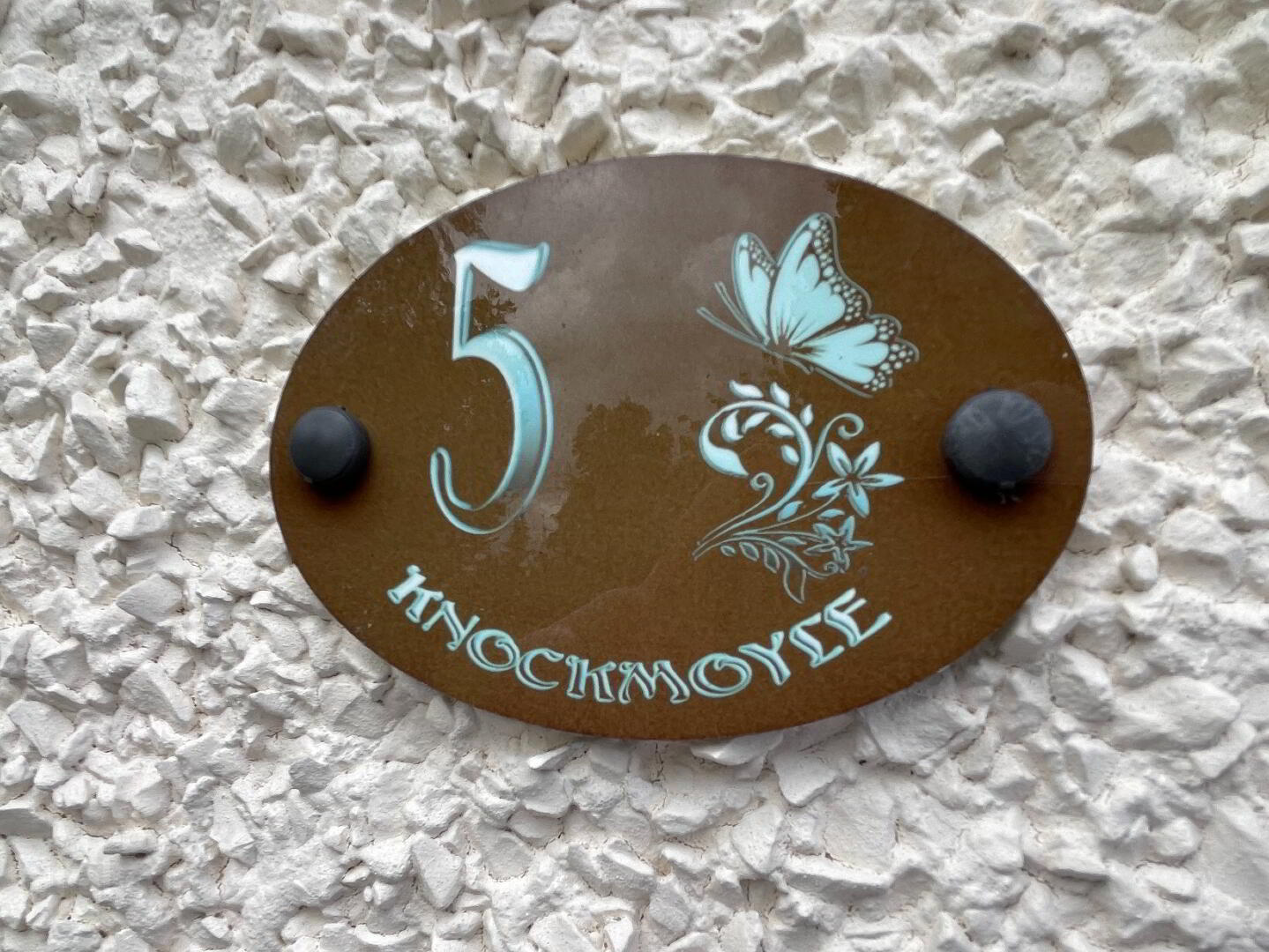
This beautifully presented 3 bedroom detached bungalow with a detached garage offers a rare opportunity to enjoy generous living space in one of Cookstown’s most sought after residential areas. Set in a quiet and peaceful location, the property boasts a large, well maintained garden ideal for relaxing, entertaining, or spending quality time with family.
With convenient access to local schools, shops, and amenities, this home strikes the perfect balance between tranquility and everyday convenience. Whether you’re a growing family or looking to downsize without compromising on space or surroundings, this charming bungalow is a must see. Property features include:
• Entrance Hall
• Family Room
• Kitchen / Dining Area
• 3 Bedrooms
• Bathroom
• OFCH
• UPVC Double Glazing
• Tarred Drive
• Lawns to Front and Rear
• Cement Area to Rear
• Garage
Entrance Hall: (3.51m x 3.40m)
2 centre lights, centrepiece, coving, tiled to front door, pine wooden floor, 1 single power point, UPVC external door with glass panels above and to sides.
Family Room: (5.46m x 3.43m)
Centre light, dimmer switch, centrepiece, coving, laminate floor, double radiator, 2 double power points, pine fireplace with decorative cast iron style insert and granite hearth (suitable for solid fuel).
Kitchen / Dining Area: (6.48m x 3.70m)
2 centre lights, laminate floor, double radiator, cloak cupboard, cream high and low level kitchen units, 3 double power points, stainless steel sink, partly wall tiled, Beko electric cooker, Nardi integrated fridge freezer, UPVC half glazed door to rear.
Side Hall: (3.66m x 1.97m)
Wall light, Drymaster ventilation system, single radiator, pine wooden floor, 1 double power point, shelved airing cupboard.
Bedroom 1: (3.94m x 2.72m)
Centre light, laminate floor, single radiator, 2 single power points, built-in wardrobe.
Bedroom 2: (2.92m x 3.14m)
Centre light, dimmer switch, laminate floor, single radiator, 1 double power point, built-in wardrobe.
Bedroom 3: (3.95m x 2.73m)
Centre light, carpeted, single radiator, 1 double power point.
Bathroom: (2.56m x 2.47m)
Centre light, recessed lighting, laminate floor, part tongue and groove panelling to walls, white bathroom suite consisting of toilet, pedestal wash hand and bath with telephone style shower head, walk-in Triton electric shower, single radiator.
Outside Toilet: (1.94m x 0.90m)
Centre light, toilet, window, wooden door.
Store / Boiler Room: (1.95m x 2.62)
Fluorescent lighting, Firebird oil burner, sink, 2 double power points, central heating control, window, wooden door.
Garage: (3.15m x 5.41m)
Fluorescent lighting, 1 single power point, window, up and over door.
Outside Front:
Tarmac drive with lawns to sides, flower beds with hedges and trees, outside tap, outside lighting.
Outside Rear:
Paved area with lawn fenced on 4 sides, decking area, oil tank, outside lighting, side gate.
* All sizes are approximate and measured to widest points. *


