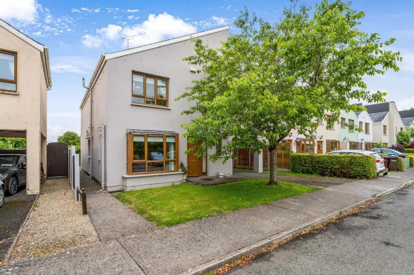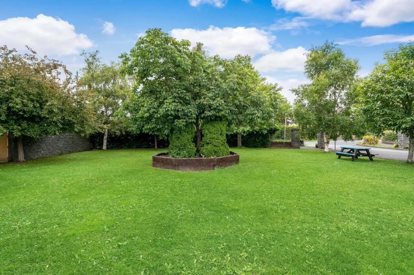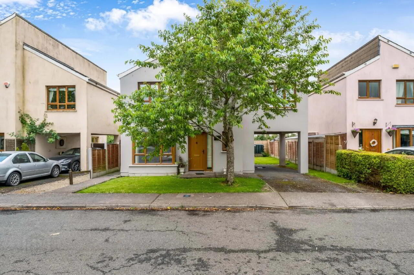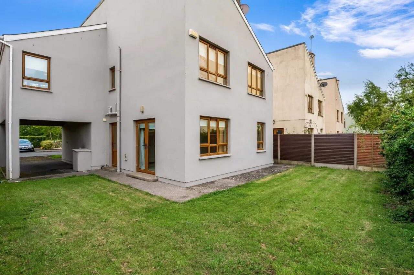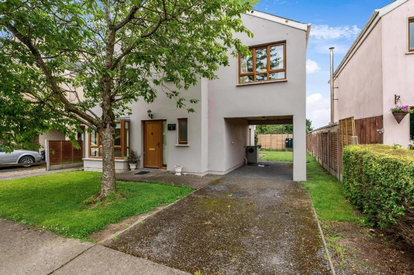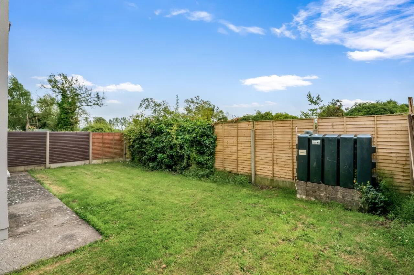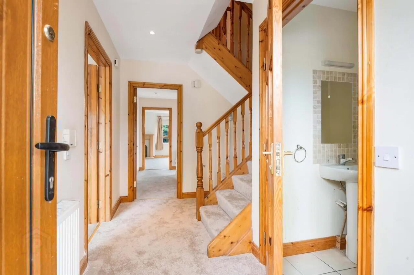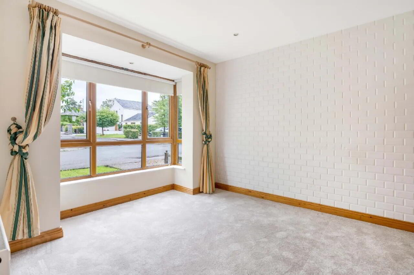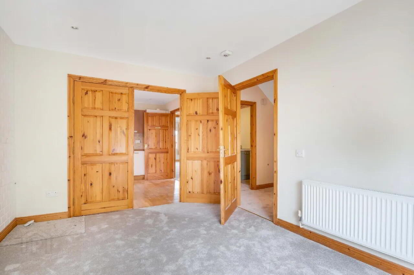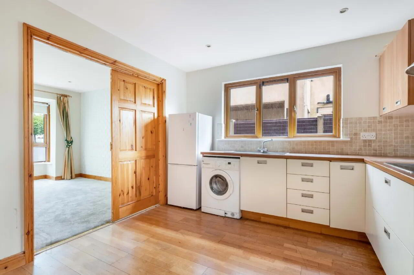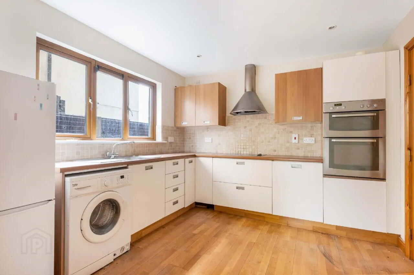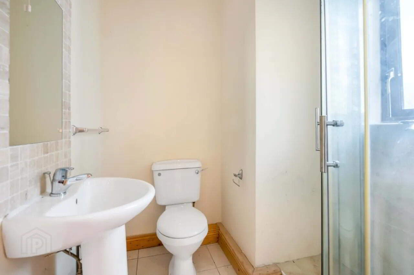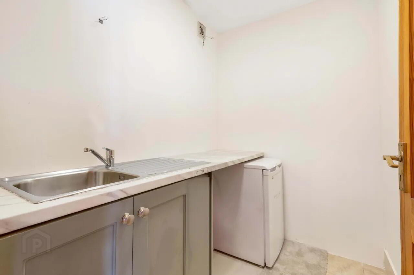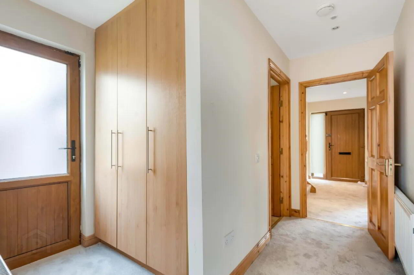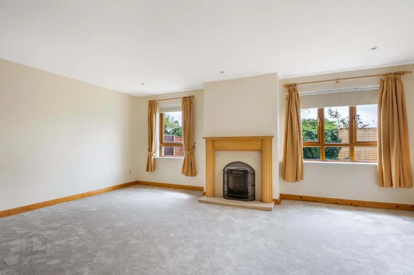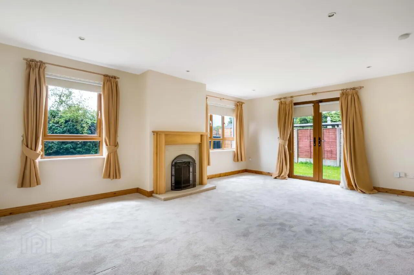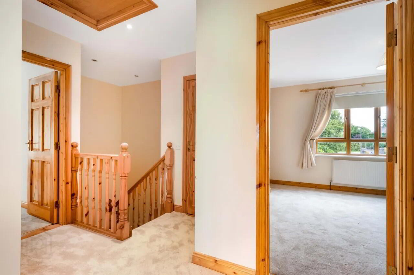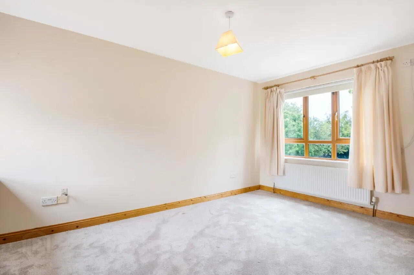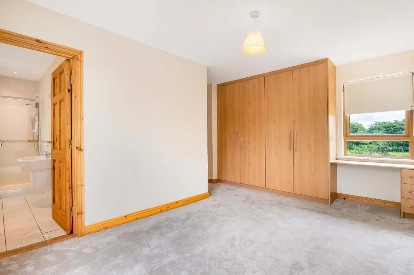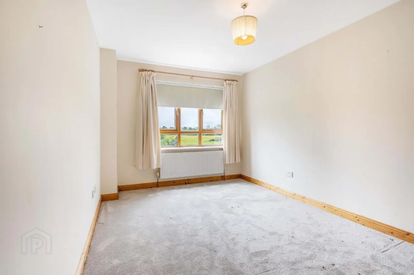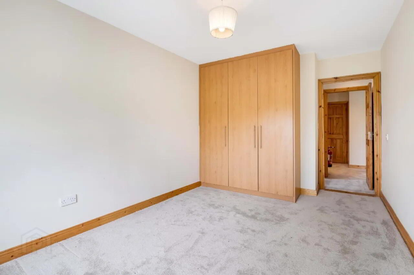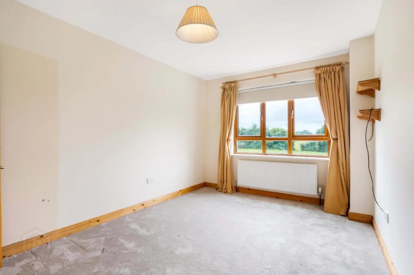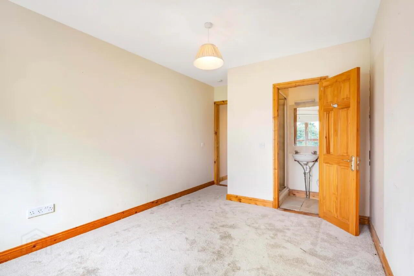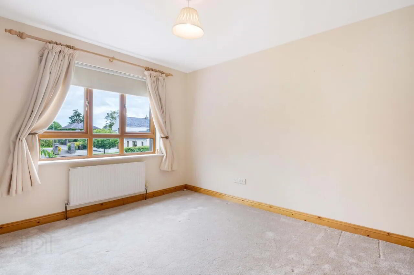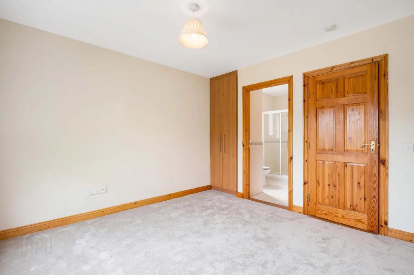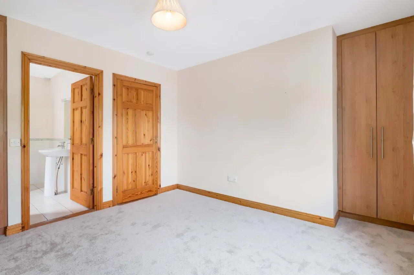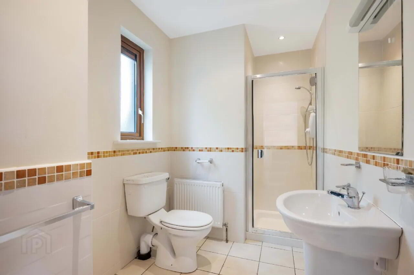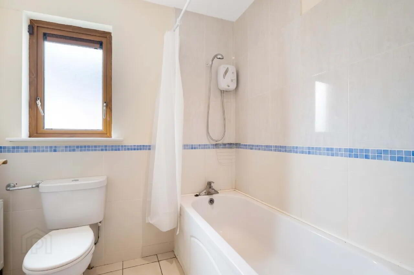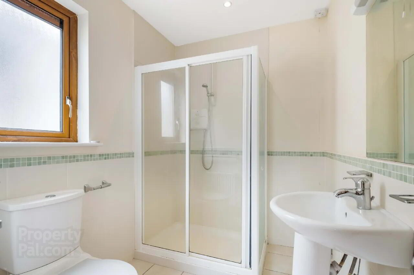5 Kilmessan Green,
Kilmessan, C15A0F2
4 Bed House
Asking Price €450,000
4 Bedrooms
5 Bathrooms
Property Overview
Status
For Sale
Style
House
Bedrooms
4
Bathrooms
5
Property Features
Tenure
Not Provided
Energy Rating

Property Financials
Price
Asking Price €450,000
Stamp Duty
€4,500*²
Property Engagement
Views Last 7 Days
28
Views Last 30 Days
114
Views All Time
332
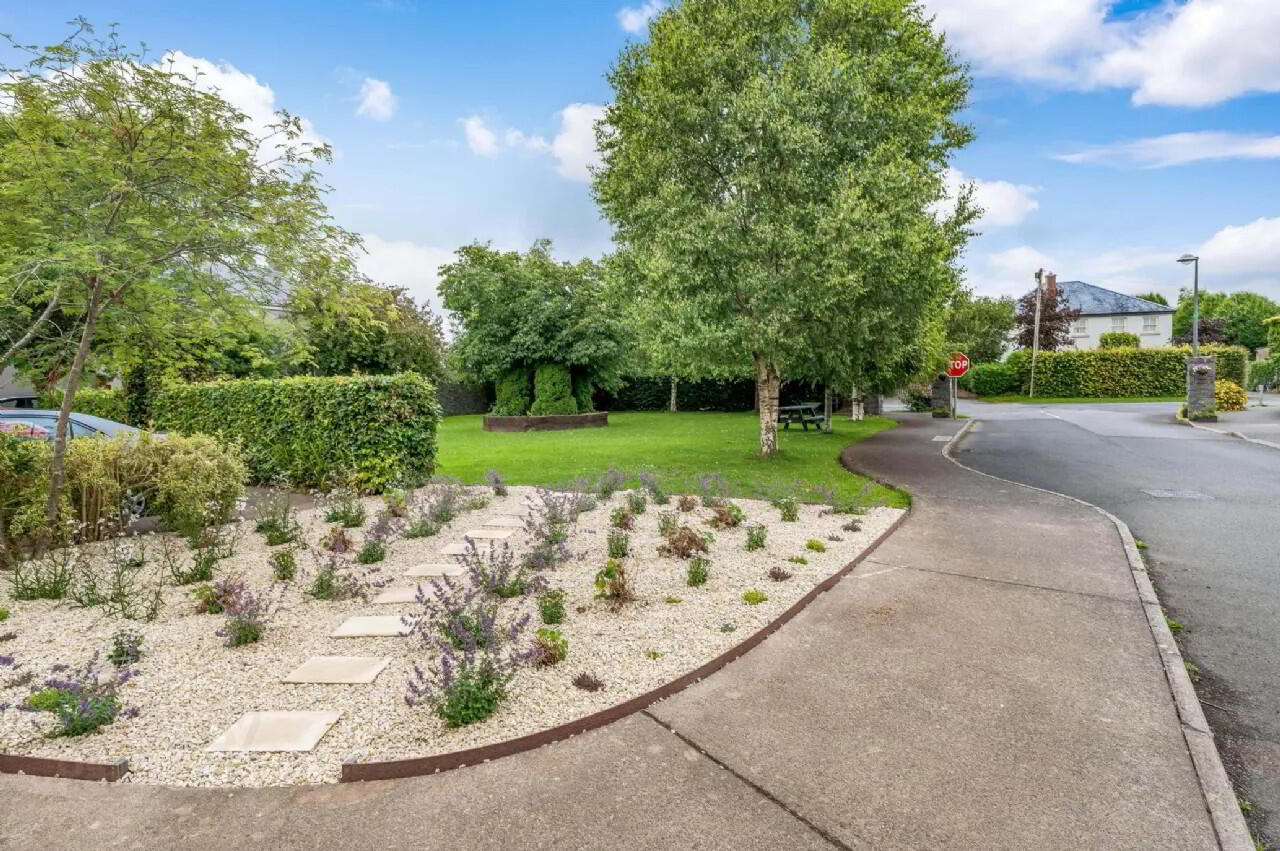
Additional Information
- Approx. 158 sqm / 1,701 sqft of well-designed accommodation
- Four spacious double bedrooms, all with en-suite bathrooms
- Recently upgraded interiors, including a brand-new utility room
- Open-plan living room with garden and countryside views
- Separate front dining room and modern kitchen
- Covered car port and off-street parking
- Private rear garden with a peaceful, open aspect
- Located in the highly regarded Kilmessan Green development
- Walking distance to local school, shops, and pubs/restaurant
- Just minutes from Navan, Dunshaughlin, Trim and the M3 motorway
- BER: C2
Sherry FitzGerald Sherry are delighted to present 5 Kilmessan Green, a bright and beautifully maintained four-bedroom detached residence, ideally positioned in a quiet location within the sought-after Kilmessan Green development. Extending to approx. 158 sqm / 1,701 sqft, this attractive home offers a fantastic balance of space, light, and comfort, with a modern, family-friendly layout. Recently upgraded with a newly fitted utility room and refreshed interiors throughout, the home is presented in excellent condition and ready for immediate enjoyment. Located in the heart of Kilmessan village, this property enjoys a peaceful residential setting while being just a short walk from local amenities including the primary school, village shop, and renowned local pub. Navan, Dunshaughlin, Trim and the M3 motorway are all within easy reach, offering excellent connectivity for commuters.
Accommodation Ground Floor The entrance hall leads into a stylish dining room at the front left of the house—perfect for family meals or entertaining. A well-appointed kitchen sits at the centre of the home, flowing through to a large, light-filled sitting room that spans the full width of the house and enjoys open views of the garden, benefitting from dual aspect. A newly fitted utility room adds great practicality. The end of the hallway links to the covered car port, while a guest WC is conveniently located off the hallway. First Floor Upstairs comprises four generous double bedrooms, each with its own en-suite bathroom—a rare and valuable feature that offers flexibility and privacy for growing families, guests, or remote working. Entrance Hall Bright and inviting, setting the tone for the stylish interior throughout.
Dining room A warm and elegant space to the front of the house, ideal for hosting.
Kitchen Bright and airy space, positioned at the heart of the home with direct flow into the living area.
Sitting room Stretching the full width of the house, this light-filled room offers stunning views over the rear garden and countryside—perfect for relaxing or entertaining.
Utility Room Accessed via the hall, providing extra storage and workspace.
Guest WC Conveniently located off the main hallway.
Car Port Set to the right-hand side of the property, offering covered off-street parking with access to side of property.
Bedroom 1 A generous, light-filled double room with fitted wardrobes and en-suite bathroom.
Bedroom 2 Another spacious double bedroom with its own en-suite, ideal for guests or older children.
Bedroom 3 Comfortable and bright with an en-suite—perfect as a child’s room or study.
Bedroom 4 Well-proportioned double room with en-suite, completing a fully self-contained upstairs layout.
BER: C2
BER Number: 113027577
Energy Performance Indicator: 196.42 kWh/m²/yr
BER Details
BER Rating: C2
BER No.: 113027577
Energy Performance Indicator: Not provided

