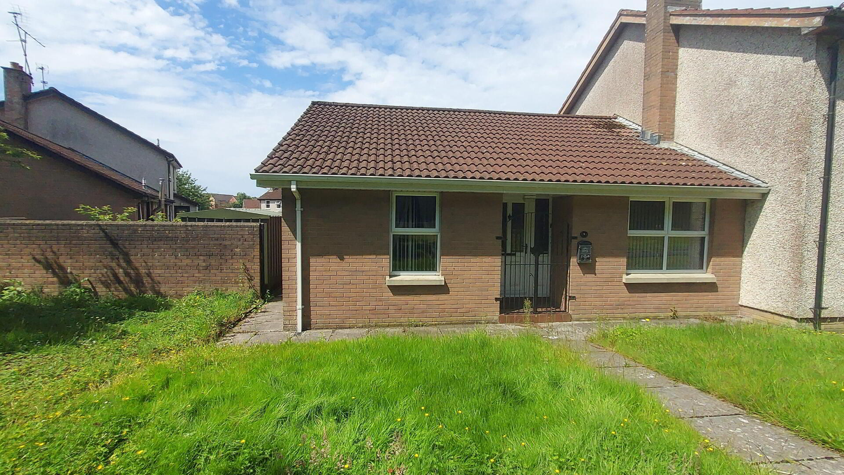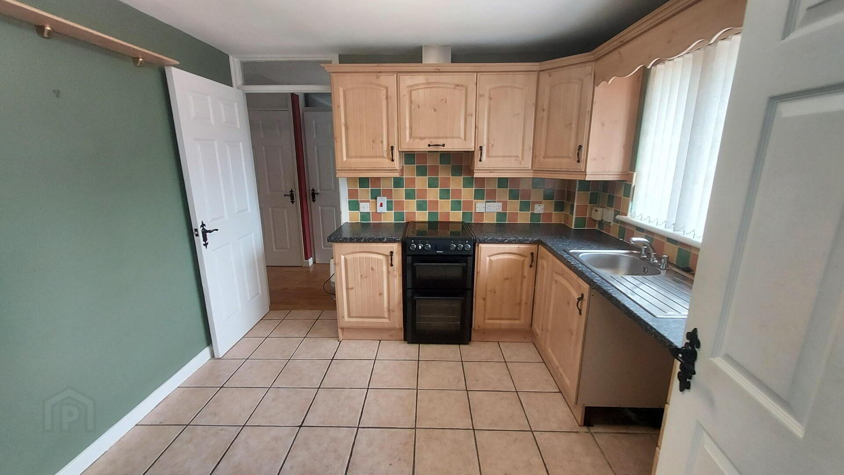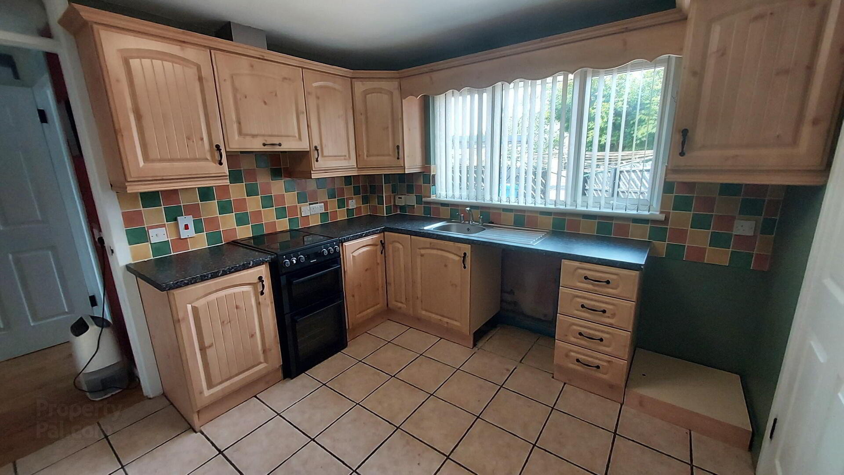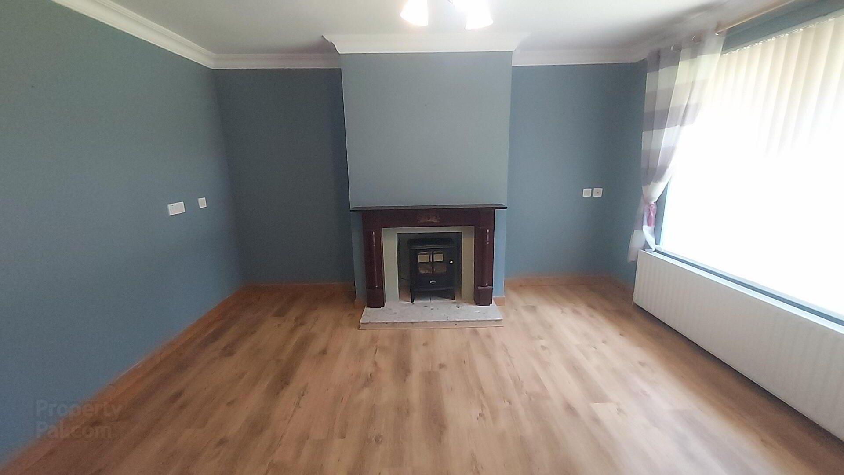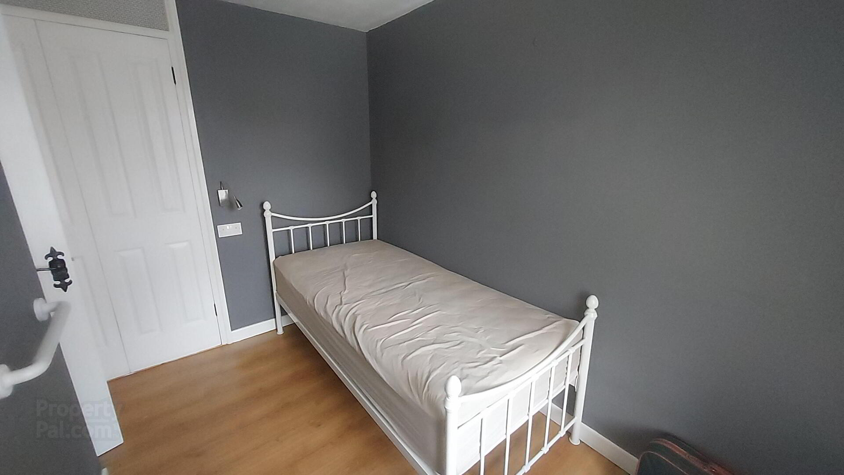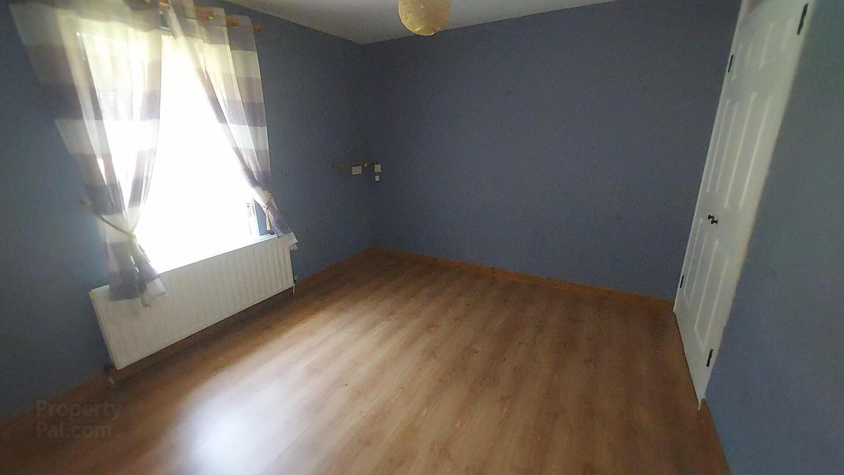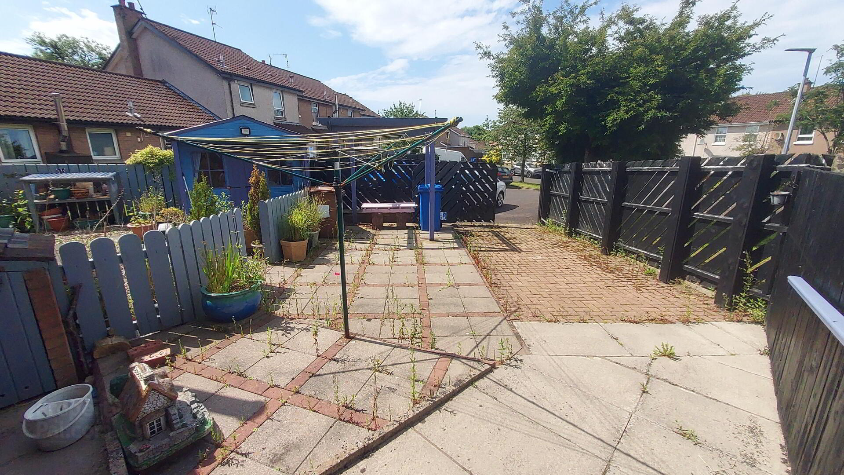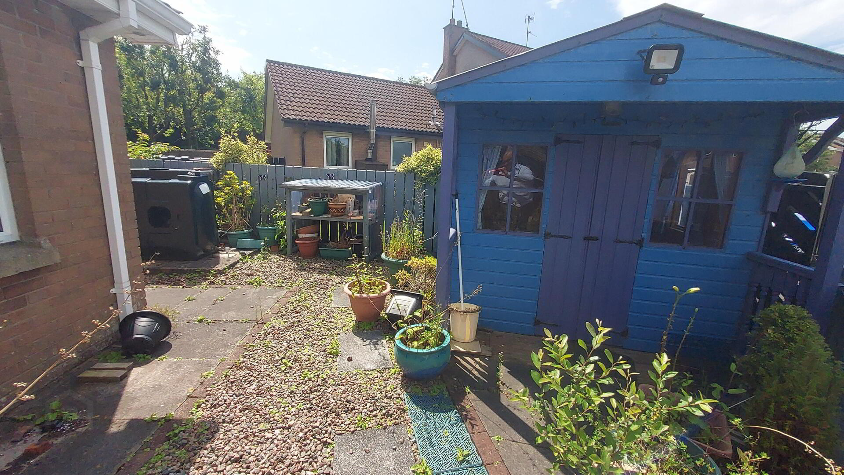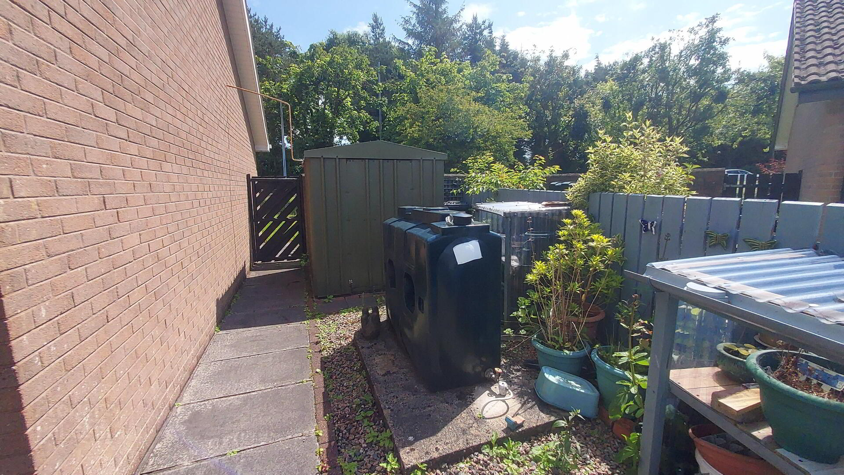5 Kevlin Gardens,
Omagh, BT78 1QS
2 Bed Semi-detached Bungalow
Offers Over £94,950
2 Bedrooms
1 Bathroom
1 Reception
Property Overview
Status
For Sale
Style
Semi-detached Bungalow
Bedrooms
2
Bathrooms
1
Receptions
1
Property Features
Tenure
Not Provided
Heating
Oil
Broadband
*³
Property Financials
Price
Offers Over £94,950
Stamp Duty
Rates
£580.56 pa*¹
Typical Mortgage
Legal Calculator
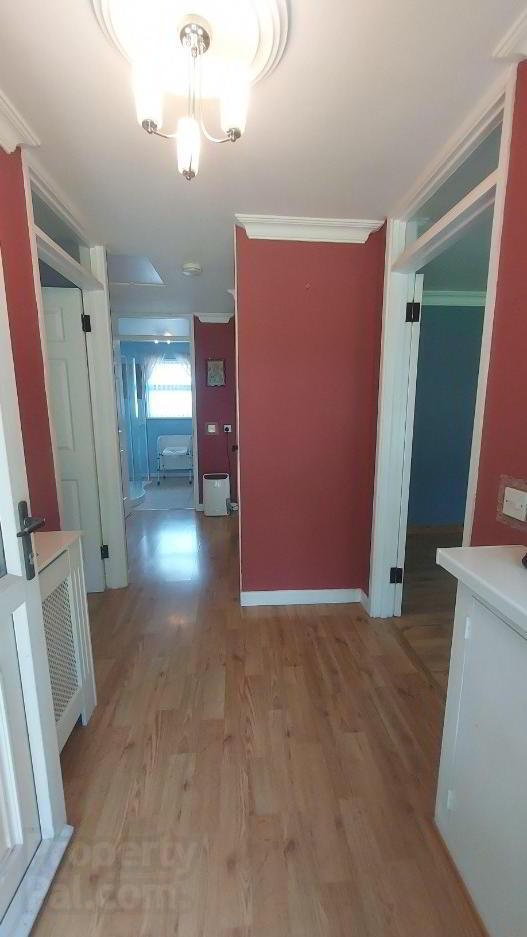
Features
- EXCELLENT SEMI DETACHED BUNGALOW
- KITCHEN WITH MODERN HIGH AND LOW UNITS
- LIVING ROOM WITH LAMINATE FLOOR COVERING
- 2 NO. BEDROOMS BOTH WITH LAMINATE WOODEN FLOOR COVERING & BUILT-IN-WARDROBES
- BATHROOM WITH TILED FLOOR AND ELECTRIC SHOWER
- OFF STREET PARKING WITH BRICK PAVING
- AMPLE SPACE TO THE REAR AND SIDE
- OIL FIRED CENTRAL HEATING/ DOUBLE GLAZED WINDOWS
- OFFERS OVER £94,950
Entrance Hall:
PBV exterior door with glazed panels. Laminate wooden floor covering. Phone Point. Hotpress off. Coving and centre piece.
Living Room: 13’1” x 10’8”
Laminate wooden floor covering. Mahogany surround fireplace with marble hearth and electric stove. TV Point.
Kitchen: 10’1” x 9’9”
Modern high and low level units. Tiled floor covering. Partly tiled walls. Stain;ess Steel Sink. Extractor fan. Plumbed for white goods. TV Point.
Bedroom 1: 10’6” x 10’1”
Laminate wooden floor covering. Built-in-wardrobe. TV Point.
Bedroom 2: 10’2” x 6’2”
Laminate wooden floor covering. Built-in-wardrobe. TV Point.
Bathroom: 7’0” x 6’9”
Electric shower. Tiled floor covering. Partly tiled walls. Wash Hand Basin with tiled splash back.
Rear Hall:
Tiled floor covering. PVC exterior door. Storage off.
Outside:
Garden to front.
Yard to rear with 2 No. sheds.
Off Street Parking with brick paving.


