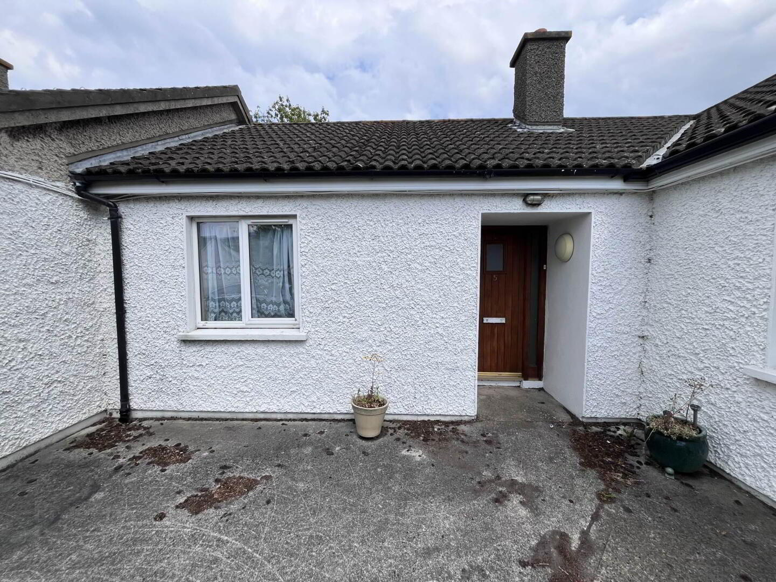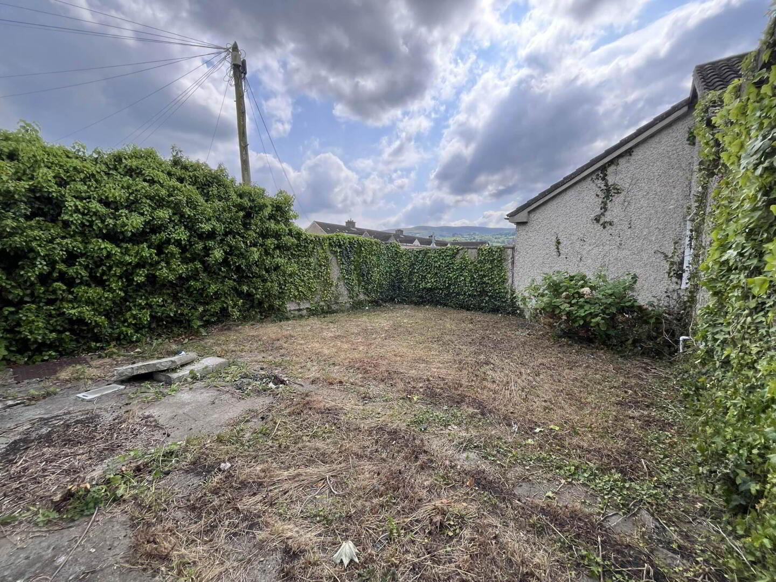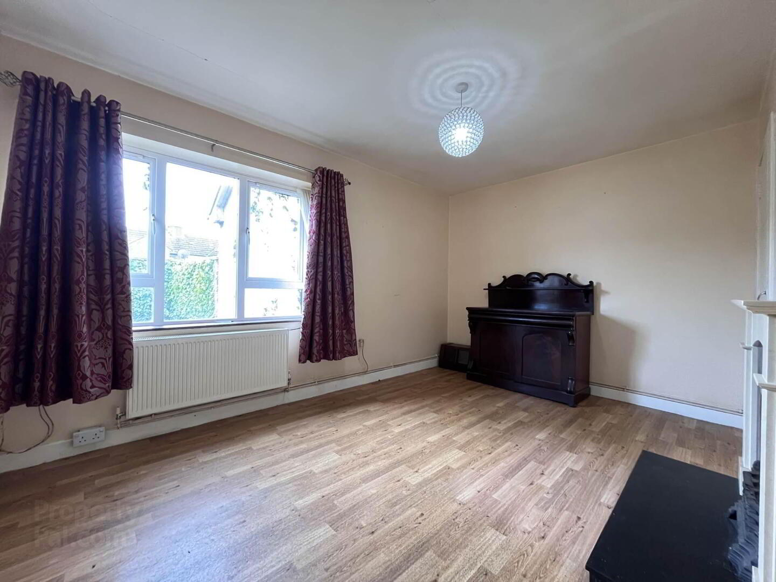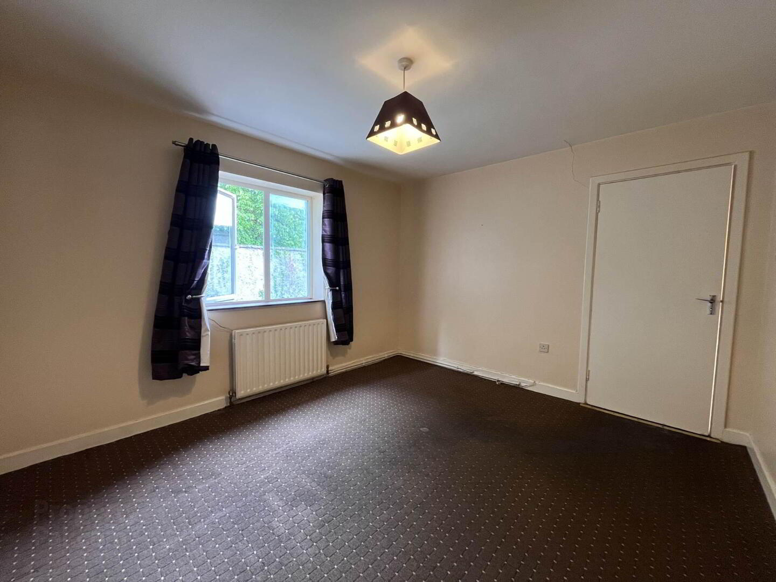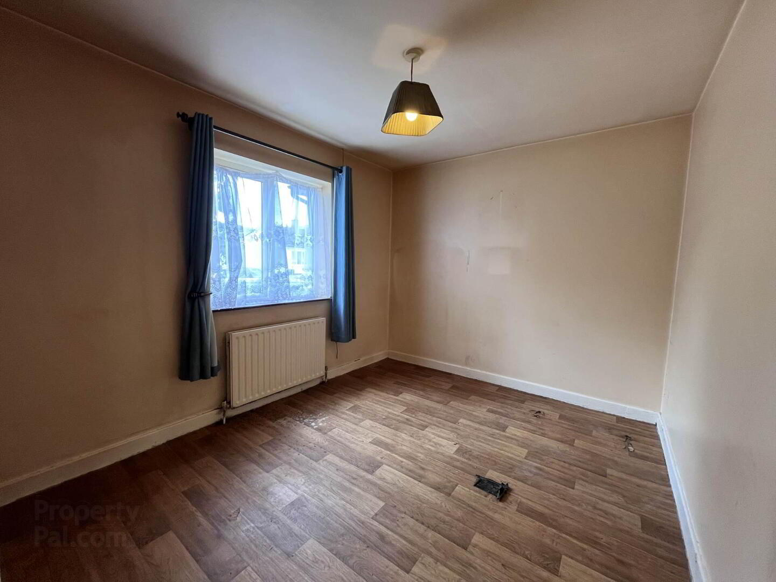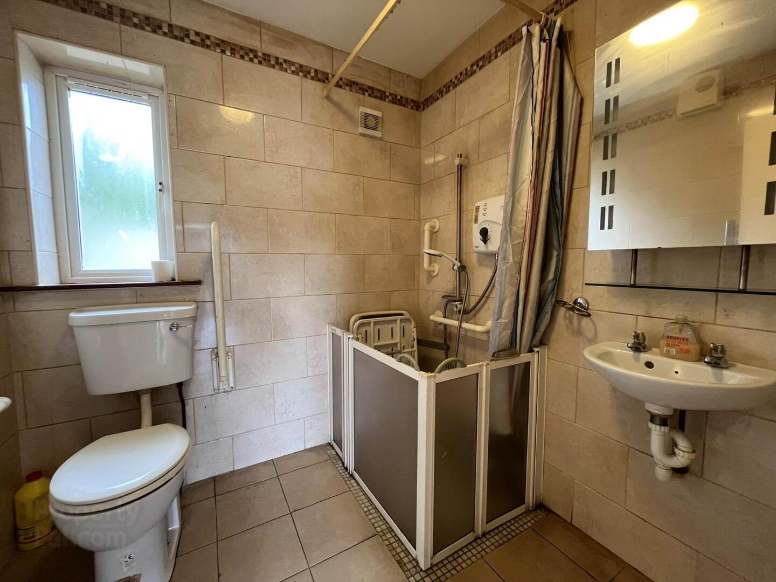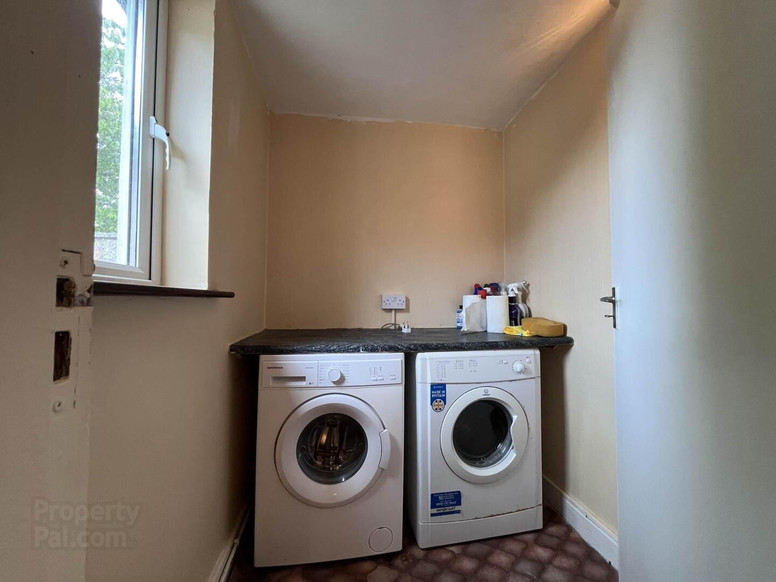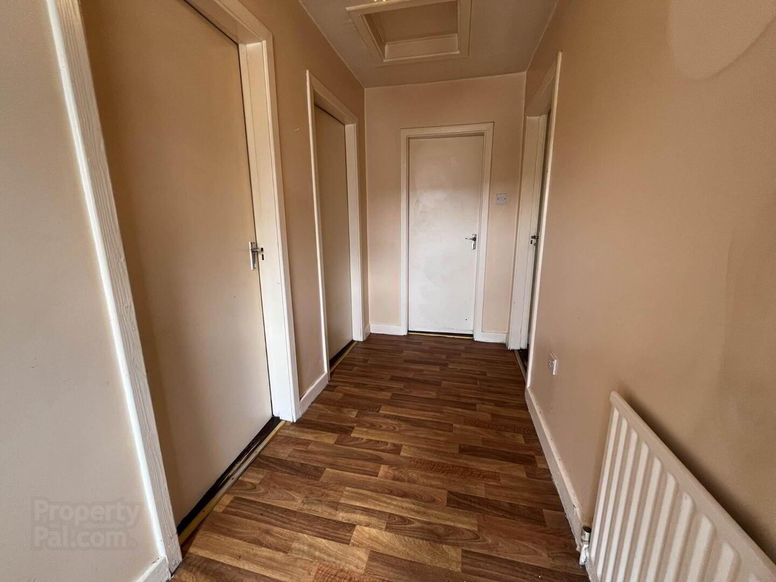5 John Paul Place,
Clonmel, E91DP40
2 Bed Semi-detached House
Guide Price €160,000
2 Bedrooms
1 Bathroom
1 Reception
Property Overview
Status
For Sale
Style
Semi-detached House
Bedrooms
2
Bathrooms
1
Receptions
1
Property Features
Tenure
Freehold
Energy Rating

Property Financials
Price
Guide Price €160,000
Stamp Duty
€1,600*²

Features
- Two-bed, terraced bungalow on large corner site
- Excellent location, beside Schools, Library, Oakville Shopping Centre and Post Office
- Enclosed large garden to rear possibility of extension (sub to PP)
- Vacant 2+ years may qualify for grant
- Sale subject to County Council consent
There is an enclosed large walled garden with rear access which may allow for extension subject to PP.
Accommodation includes: entrance hall, sitting room, kitchen, utility, 2 bedrooms and bathroom. Heating is by gas and windows are PVC. Early inspection advised.
Entrance Hall - 1.34m (4'5") x 4.22m (13'10")
Lino floor
Bedroom - 3.82m (12'6") x 2.77m (9'1")
Lino floor
Bedroom - 3.82m (12'6") x 3.35m (11'0")
Carpet floor
Accessible Bathroom - 1.95m (6'5") x 1.44m (4'9")
Tiled floors/ walls, Accessible shower, W/C, W.H.B
Living/ Dining room - 4.22m (13'10") x 2.92m (9'7")
Laminate floor, Marble mantle, Granite surround/ hearth
Kitchen - 3.09m (10'2") x 1.92m (6'4")
Lino floor, Units at floor level
Back hall - 1.83m (6'0") x 1.04m (3'5")
Lino floor
Utility room - 1.83m (6'0") x 1.66m (5'5")
Work top, Plumbed for washing machine/ dryer
what3words /// hurt.bulges.torched
Notice
Please note we have not tested any apparatus, fixtures, fittings, or services. Interested parties must undertake their own investigation into the working order of these items. All measurements are approximate and photographs provided for guidance only.

