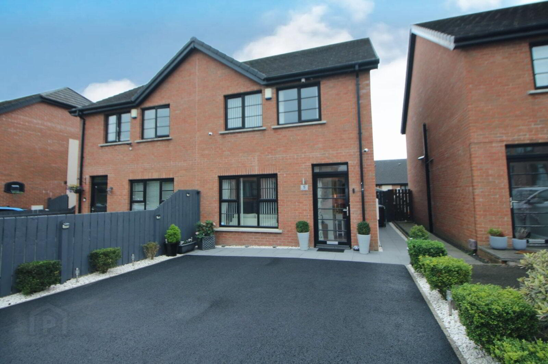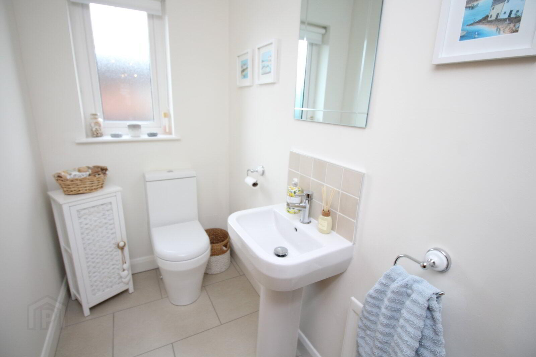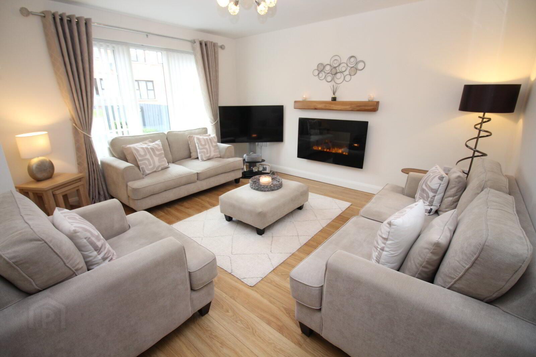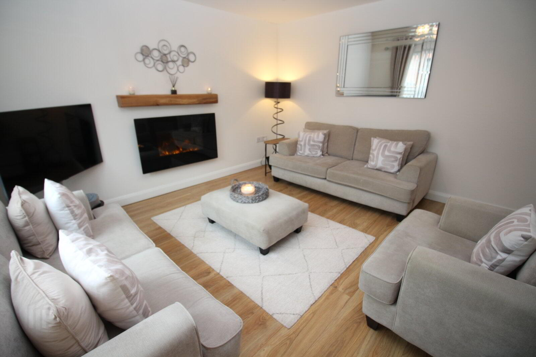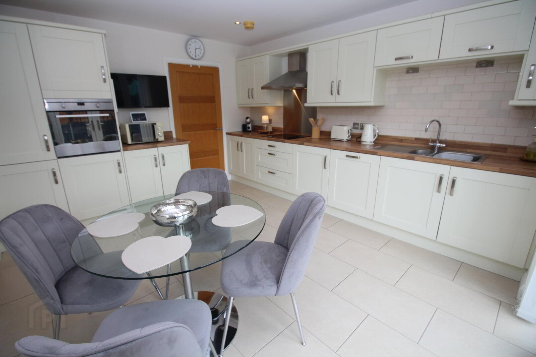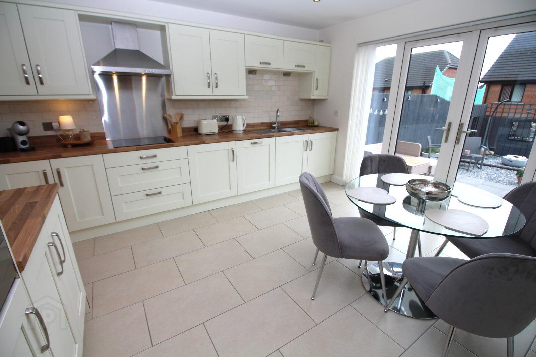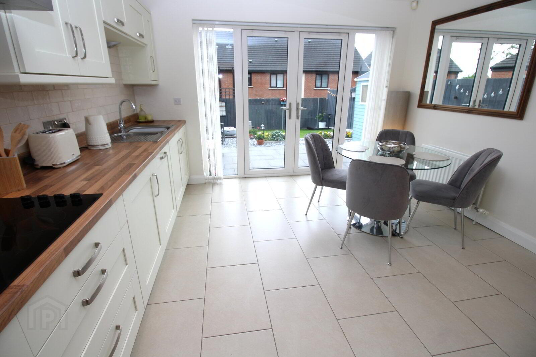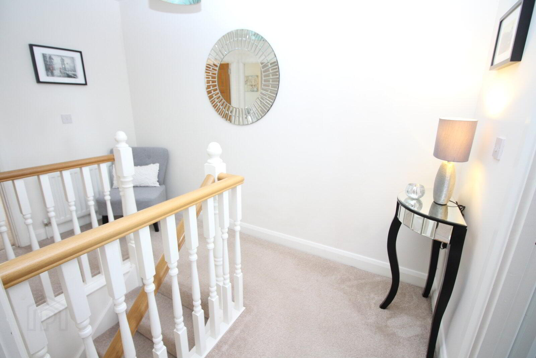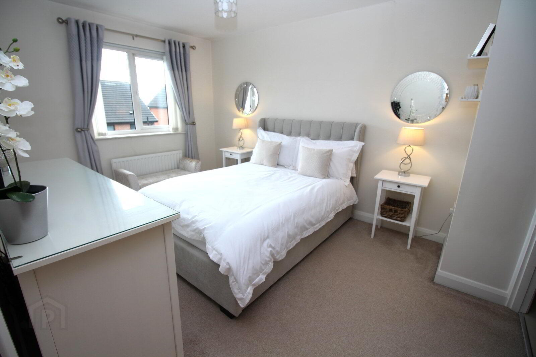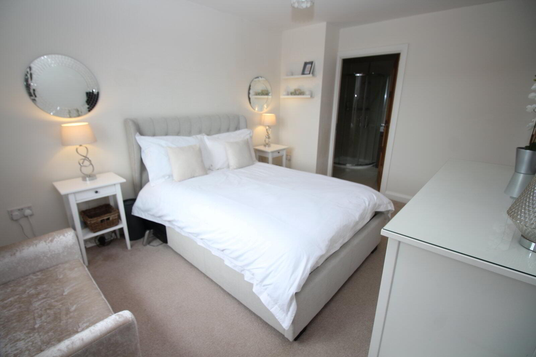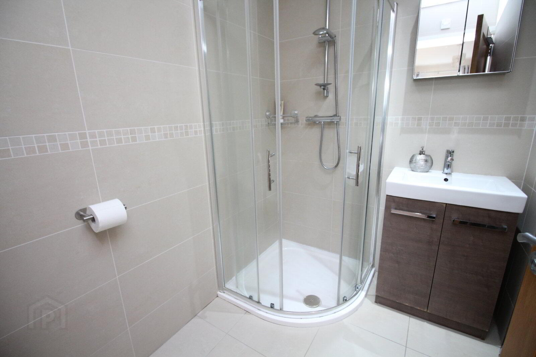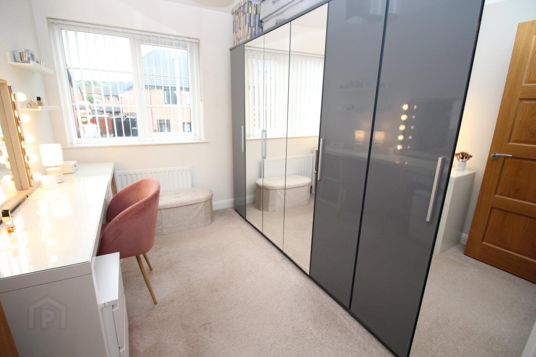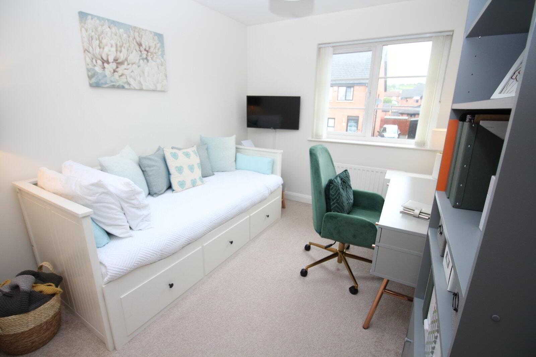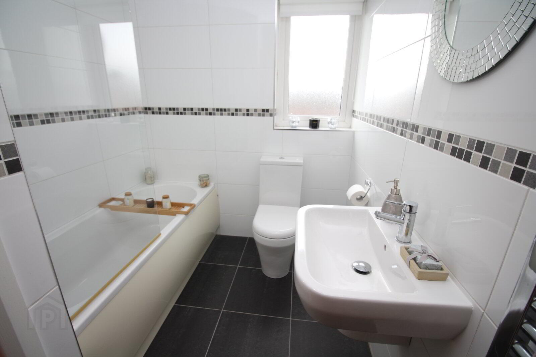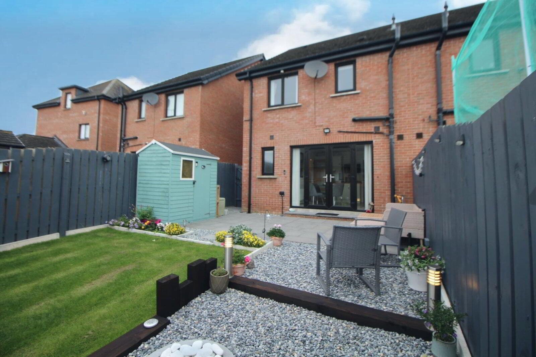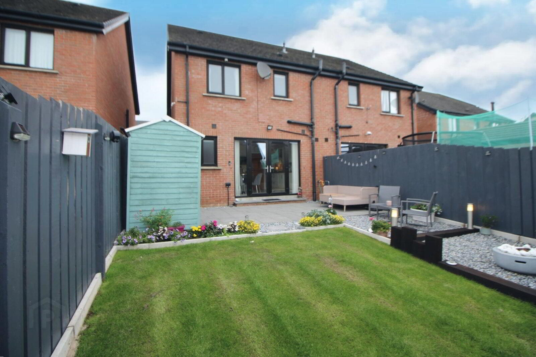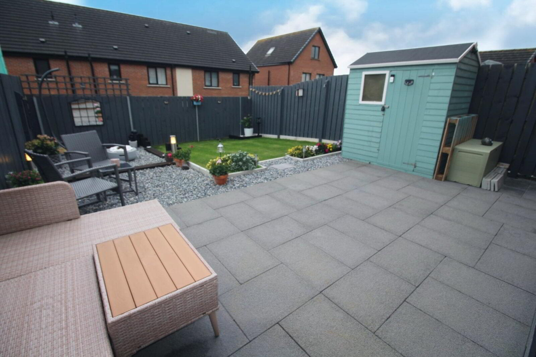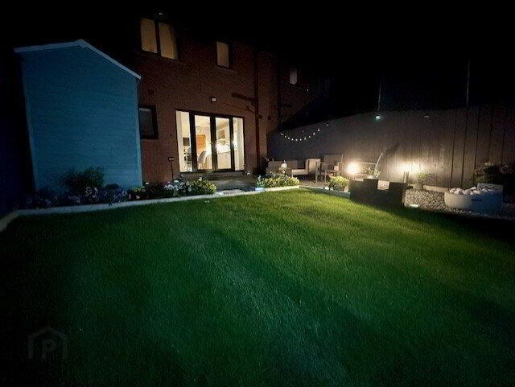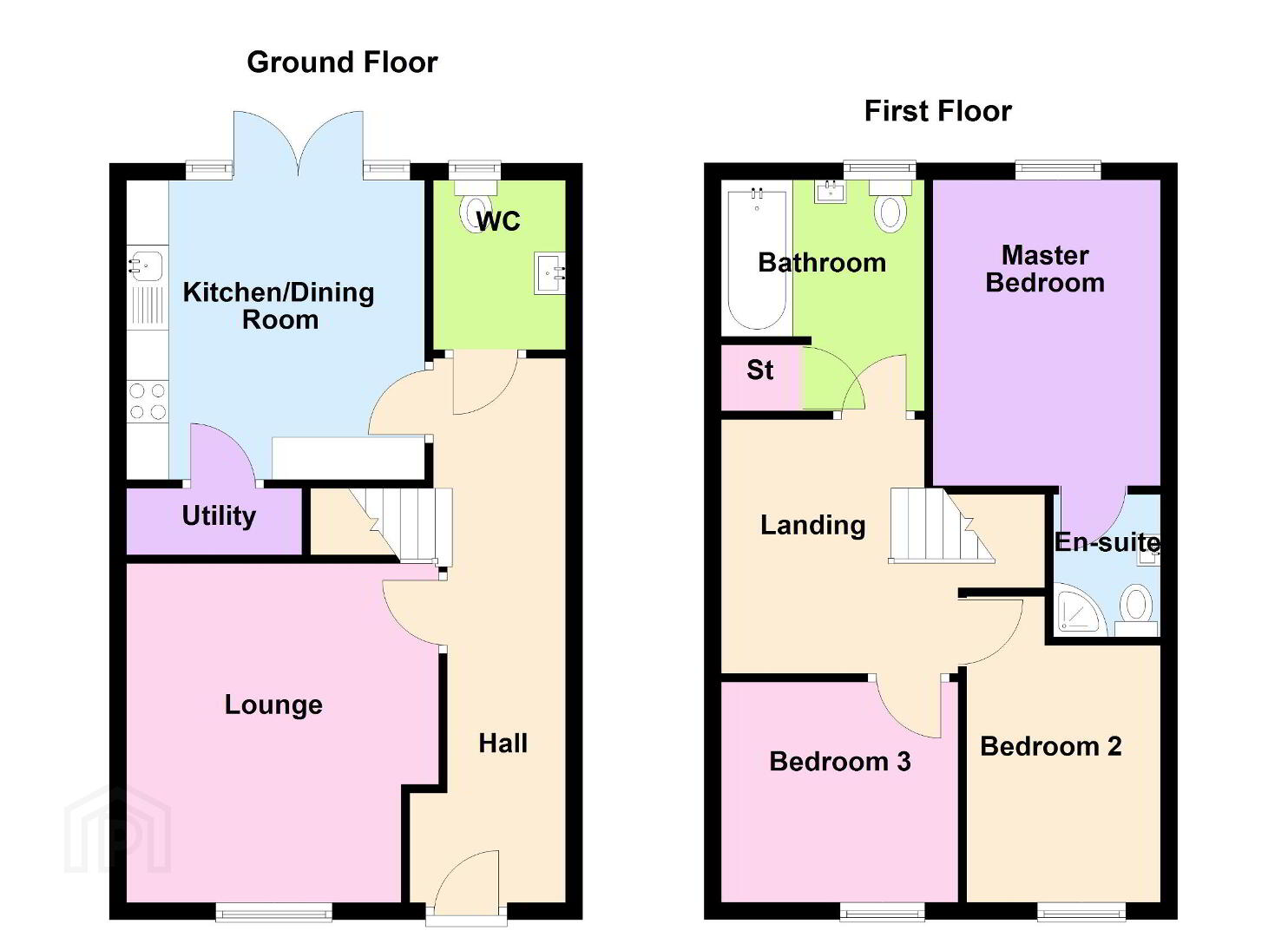5 Highgrove Crescent,
Carrickfergus, BT38 9TZ
3 Bed Semi-detached House
Offers Around £220,000
3 Bedrooms
2 Bathrooms
1 Reception
Property Overview
Status
For Sale
Style
Semi-detached House
Bedrooms
3
Bathrooms
2
Receptions
1
Property Features
Tenure
Not Provided
Energy Rating
Broadband Speed
*³
Property Financials
Price
Offers Around £220,000
Stamp Duty
Rates
£1,134.00 pa*¹
Typical Mortgage
Legal Calculator
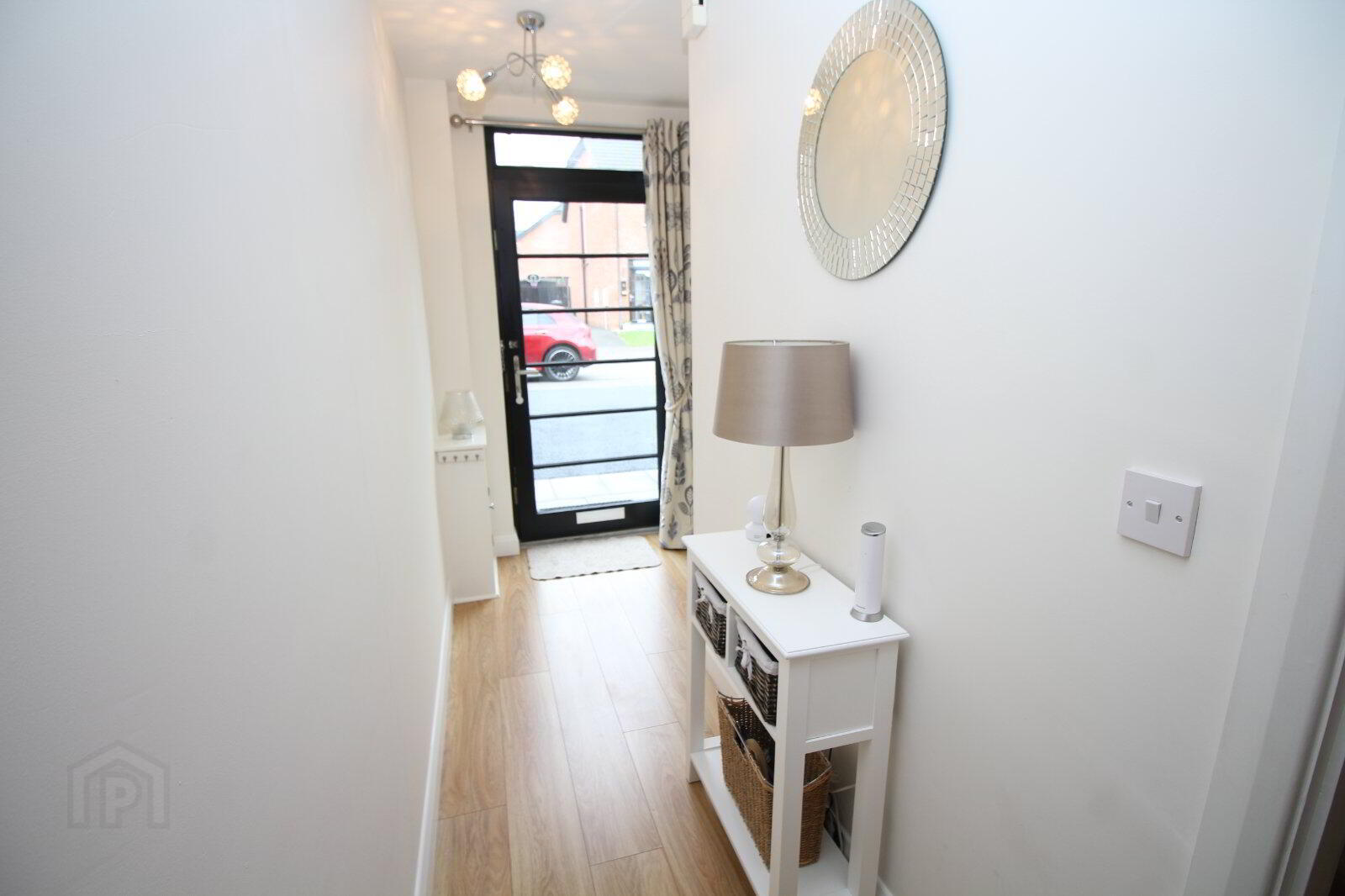
Additional Information
- Stunning Semi Detached Property
- Spacious Lounge With Electric Fire
- Contemporary Fully Fitted Kitchen
- Three Bedrooms
- Master Bedroom With En-Suite
- Superb White Bathroom Suite
- Smart Controlled Gas Fired Central Heating System
- Enclosed Rear Garden / Off Street Parking
This beautifully presented red brick semi detached property offers a perfect blend of comfort and style - an ideal home for the first time buyer.
The thoughtfully designed interior offers spacious lounge, modern fully fitted kitchen, three good bedrooms - master bedroom with en-suite and a stylish white bathroom suite. Modern day comforts include a smart controlled gas fired central heating system and double glazed windows. Externally there is a well enclosed rear garden. An internal viewing appointment will not disappoint.
- Entrance Hall
- Laminate wooden floor.
- Cloakroom/WC
- WC and wash hand basin. Tiled floor.
- Lounge
- 4.22m x 4.01m (13'10" x 13'2")
Wall mounted electric fire. - Kitchen/Dining Area
- 4.07m x 3.68m (13'4" x 12'1")
Contemporary range of fitted high and low level units. One and a half bowl stainless steel sink unit with mixer tap. Built in hob and eye level oven. Integrated dishwasher. Spotlights. Tiled floor. PVC double glazed French doors to rear garden. - Utility Room
- Plumbed for washing machine
- First Floor Landing
- Master Bedroom
- 4.10m x 3.01m (13'5" x 9'11")
- En-Suite Shower Room
- Shower cubicle with wall mounted rainhead shower and shower attachment, vanity unit and low flush wc. Tiled walls and floor. Spotlights. Wall mounted towel rail.
- Bedroom 2
- 3.05m x 2.23m (10'0" x 7'4")
- Bedroom 3
- 4.25m x 2.64m (13'11" x 8'8")
- Front Garden
- Tarmac area to the front.
- Enclosed Rear Garden
- Recently landscaped, laid in lawn with paved patio area and small stones.
- CUSTOMER DUE DILIGENCE
- As a business carrying out estate agency work, we are required to verify the identity of both the vendor and the purchaser as outlined in the following: The Money Laundering, Terrorist Financing and Transfer of Funds (Information on the Payer) Regulations 2017 - https://www.legislation.gov.uk/uksi/2017/692/contents To be able to purchase a property in the United Kingdom all agents have a legal requirement to conduct Identity checks on all customers involved in the transaction to fulfil their obligations under Anti Money Laundering regulations. We outsource this check to a third party and a charge will apply of £20 + Vat for each person.


