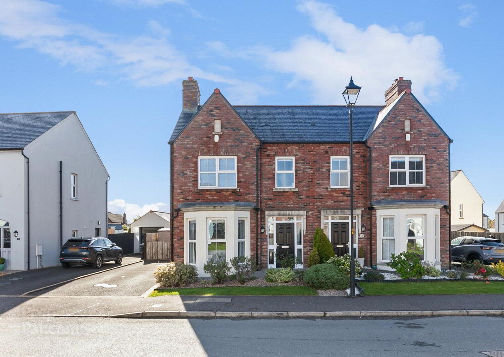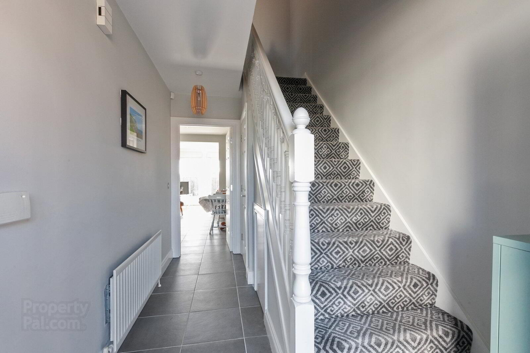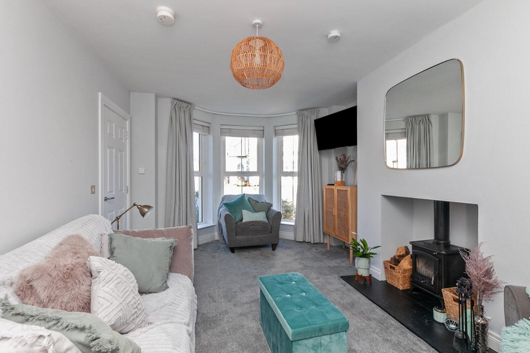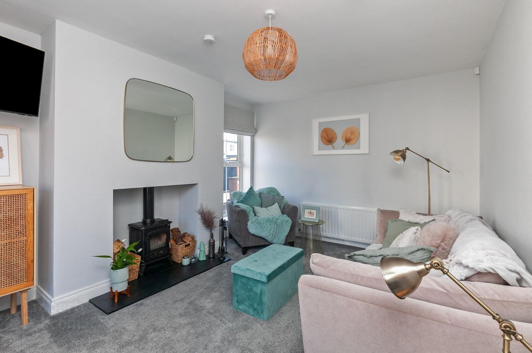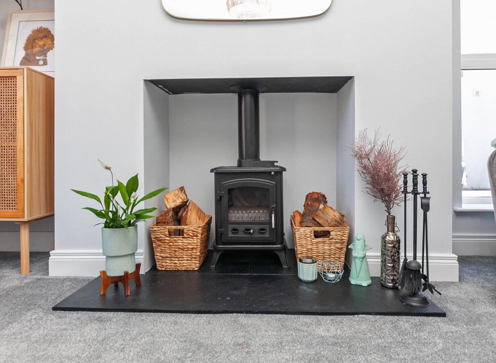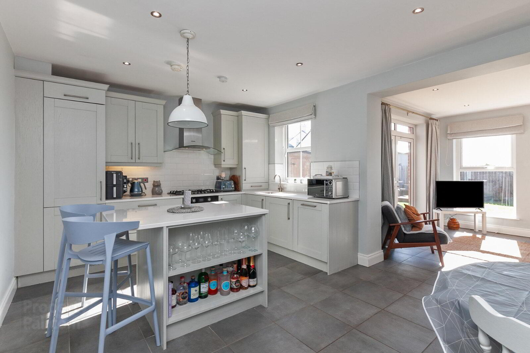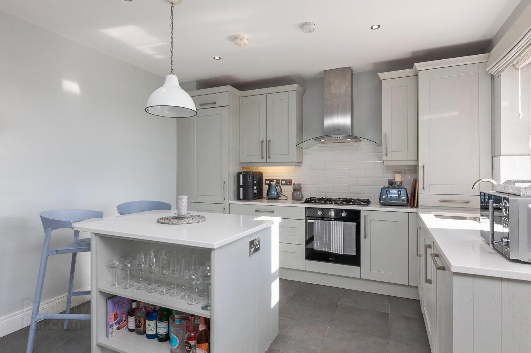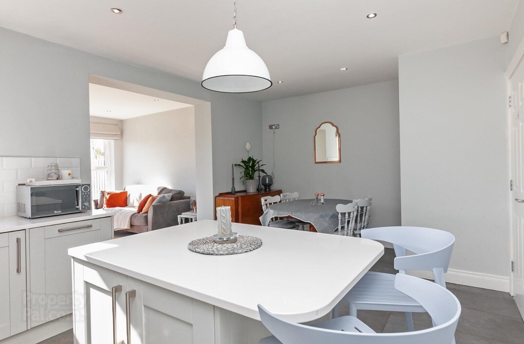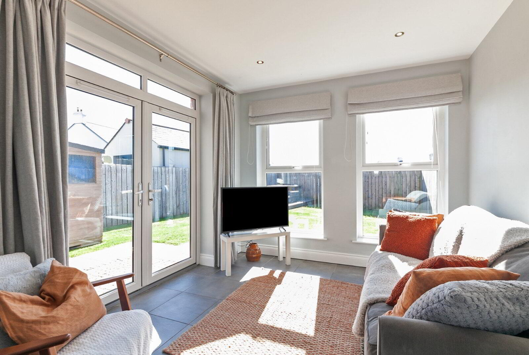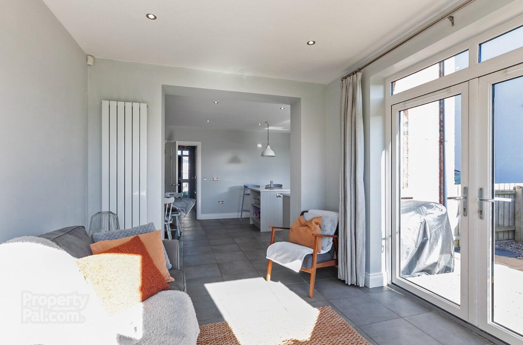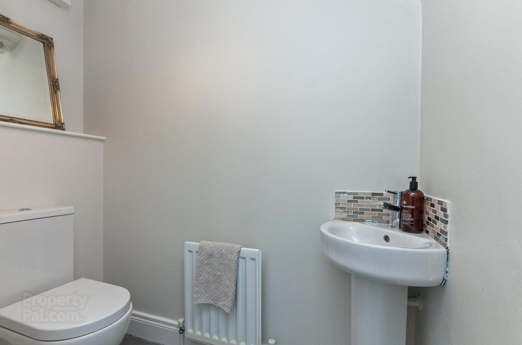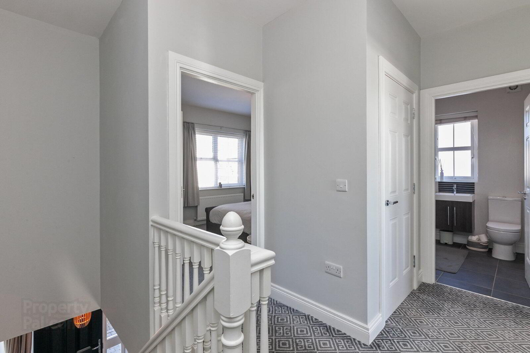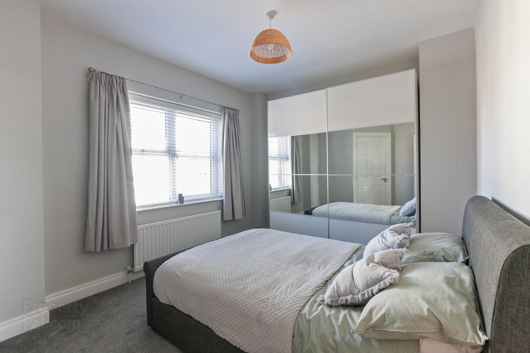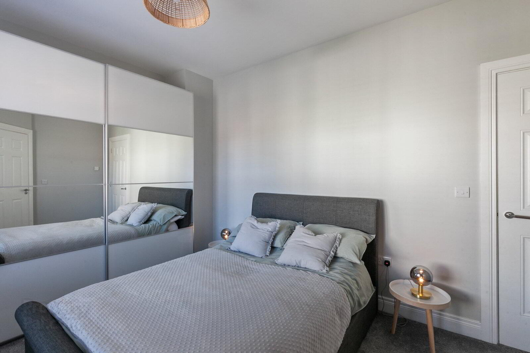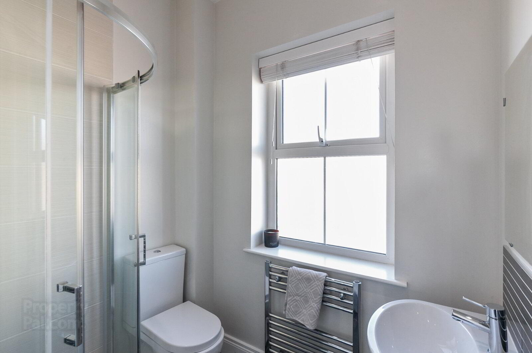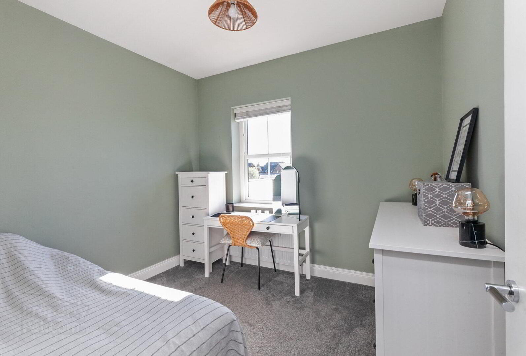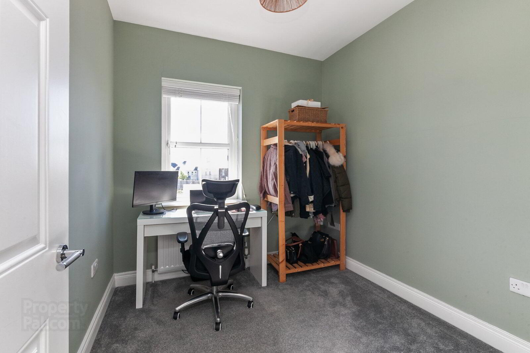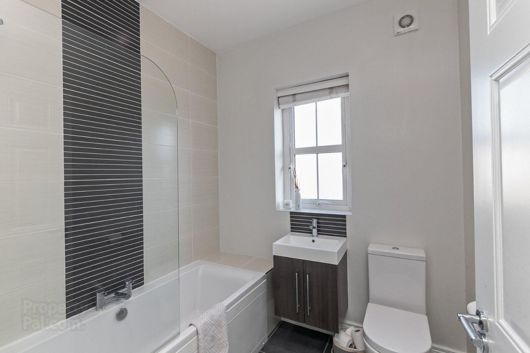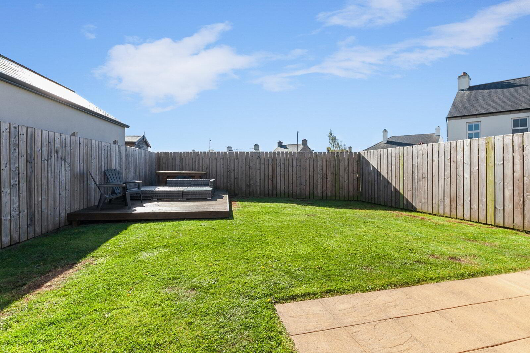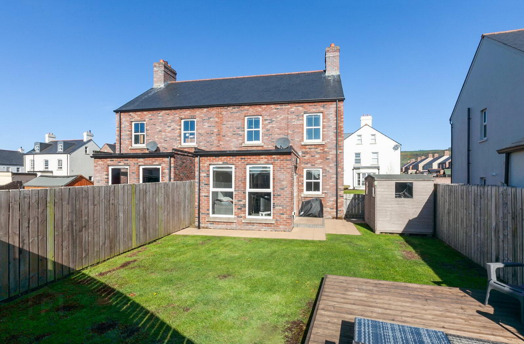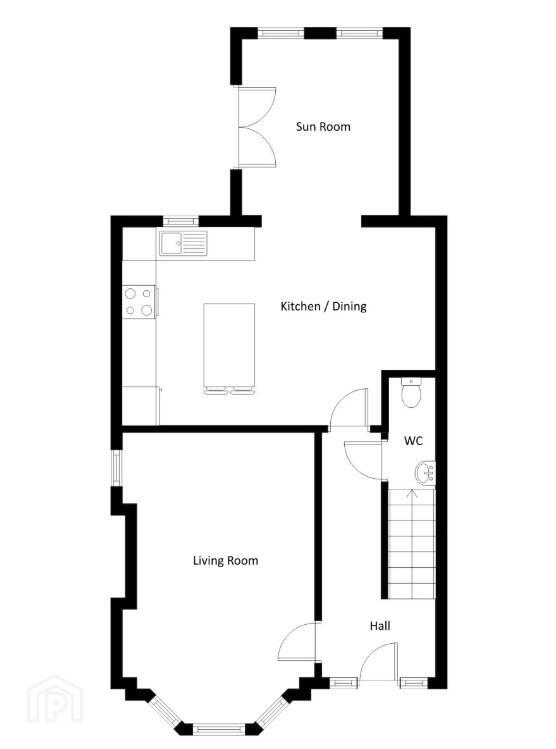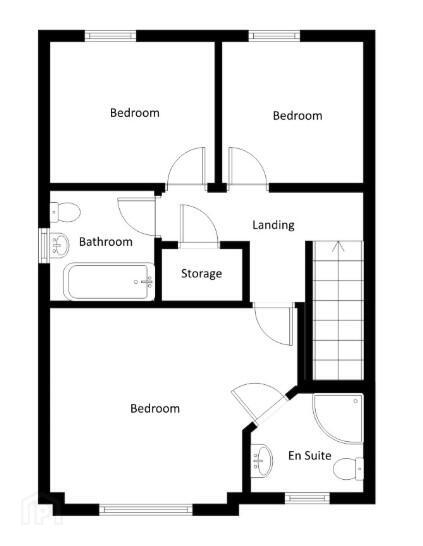5 Hartley Hall Way,
Greenisland, Carrickfergus, BT38 8SJ
3 Bed Semi-detached House
Sale agreed
3 Bedrooms
Property Overview
Status
Sale Agreed
Style
Semi-detached House
Bedrooms
3
Property Features
Tenure
Not Provided
Energy Rating
Heating
Gas
Broadband Speed
*³
Property Financials
Price
Last listed at Asking Price £269,950
Rates
£1,246.83 pa*¹
Property Engagement
Views Last 7 Days
68
Views Last 30 Days
278
Views All Time
7,891
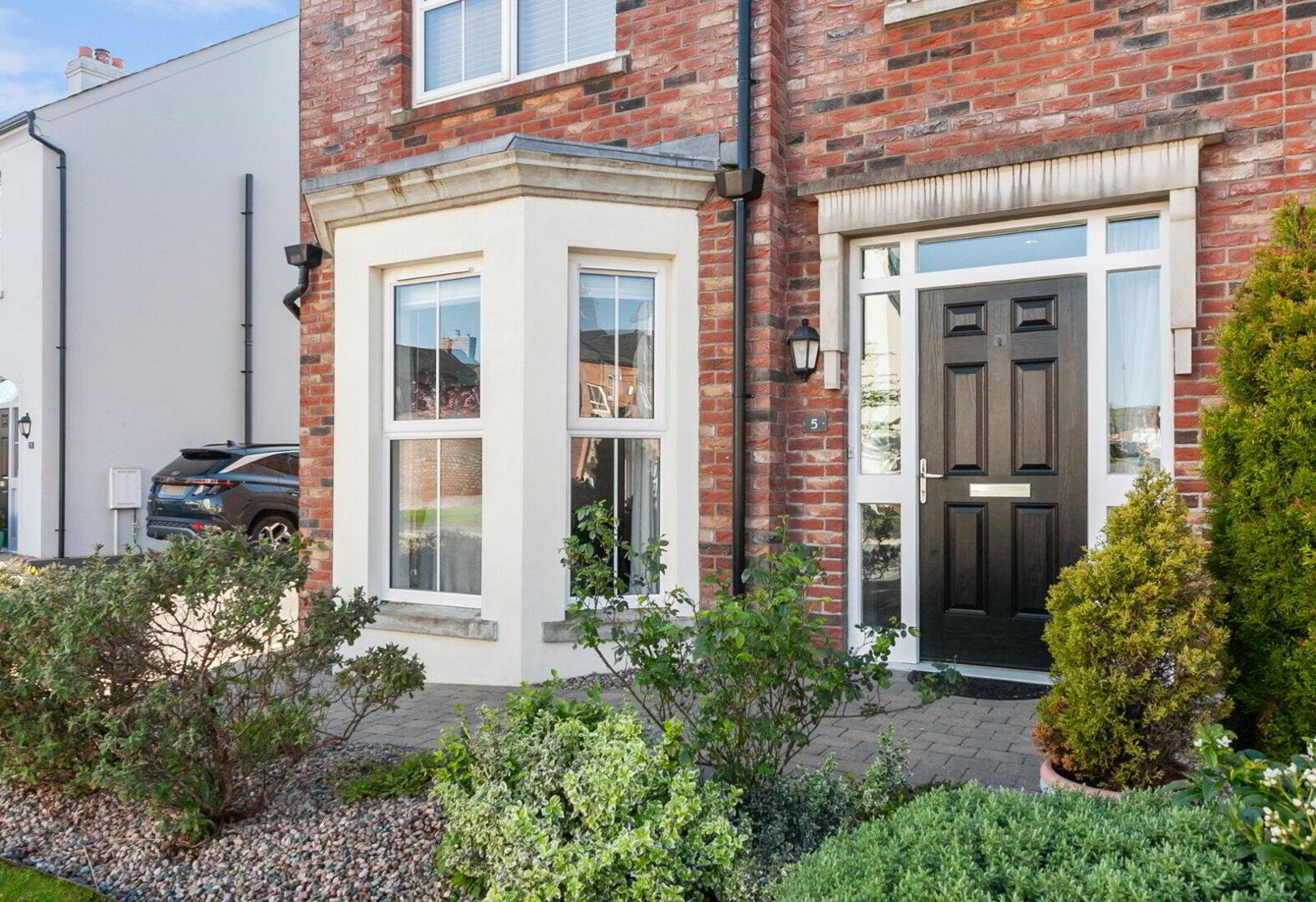
Additional Information
- Attractive Semi-Detached Family Home
- Exceptional Standard Of Finish And Presentation Throughout
- Three Generous Bedrooms Including Master With Ensuite Shower Room
- Spacious Living Room With Wood Burning Stove
- Luxury Fully Fitted Kitchen With Excellent Range Of Integrated Appliances Open Plan To Dining Area
- Open Plan Sunroom Off Kitchen With Double uPVC Doors Leading Outside
- Downstairs WC
- Modern Bathroom Suite
- Gas Fired Central Heating And uPVC Double Glazing
- Fully Enclosed Gardens To Rear With Paved Sitting Area
- Generous Tarmac Driveway Parking To The Side
- Popular And Convenient Location Close To All Local Amenities And Transport Routes To Belfast City Centre
- Reception Hall
- Ceramic tiled floor.
- Downstairs WC
- Low flush WC. Pedestal wash hand basin with tiled splashback. Ceramic tiled floor.
- Living Room
- 5.33m x 3.66m (17'6" x 12'0")
Wood-burning stove and slate hearth. - Kitchen/Dining Area
- 5.77m x 3.7m (18'11" x 12'2")
Range of high and low level units. Integrated fridge/freezer. 'Indesit' oven and 5 ring gas hob. Stainless steel and glass extractor fan. Dishwasher. 'Vaillant' gas boiler. 'Franke' inset stainless steel sink unit. 'Indesit' washing machine. Central island unit. Ceramic tiled floor. Low voltage spotlighting. - Sun Room
- 3.7m x 3.23m (12'2" x 10'7")
Ceramic tiled floor. Twin double glazed French doors leading to outside. Low voltage spotlighting. - First Floor Landing
- Access to roof space. Shelved hotpress.
- Principle Bedroom
- 4.65m x 3.23m (15'3" x 10'7")
- Ensuite Shower Room
- Low flush WC. Pedestal wash hand basin with tiled splashback. Fully tiled corner shower cubicle. Chrome heated towel rail. Low voltage spotlighting. Extractor fan.
- Bedroom 2
- 3.1m x 2.82m (10'2" x 9'3")
- Bedroom 3
- 2.82m x 2.57m (9'3" x 8'5")
- Bathroom
- Low flush WC. Pedestal wash hand basin with vanity unit and tiled splashback. Bath with tiled surround and shower above with glass shower screen. Ceramic tiled floor. Low voltage spotlighting. Extractor fan.
- Outside
- Tarmac driveway to the side for several vehicles. Front garden in lawn. Enclosed garden in lawn to rear with paved sitting area.


