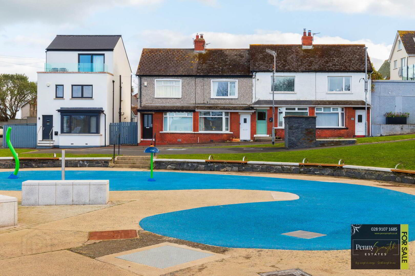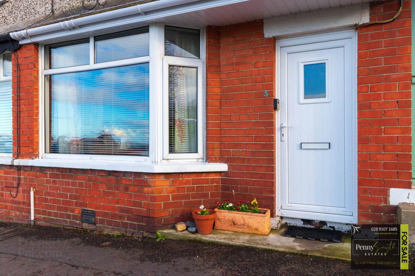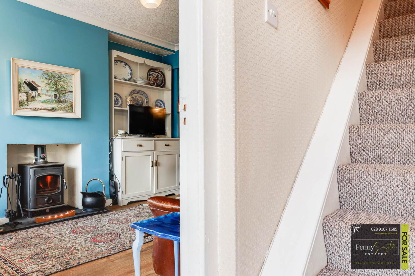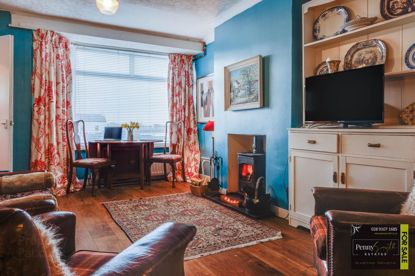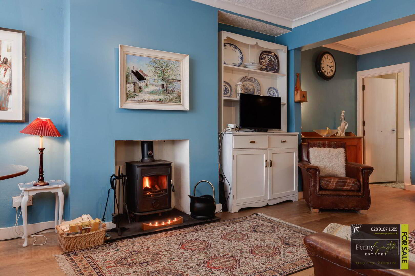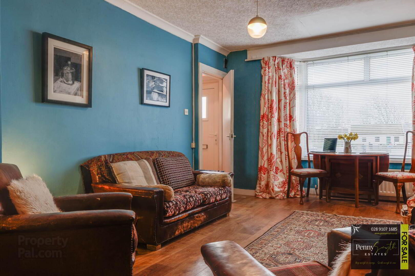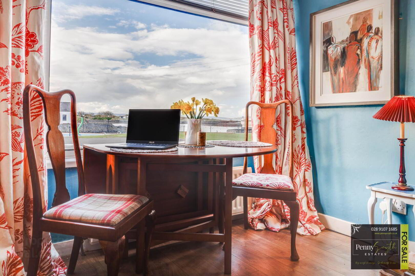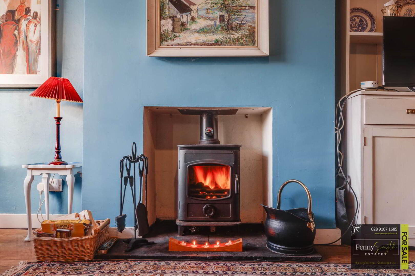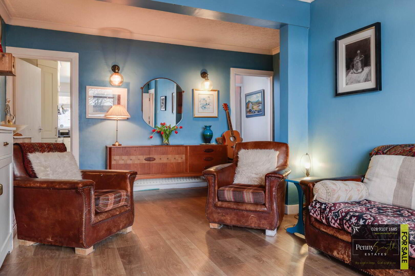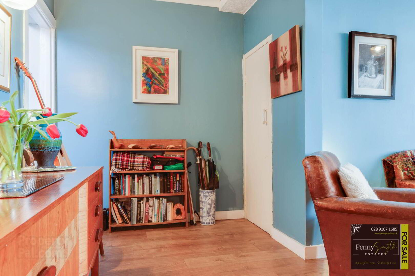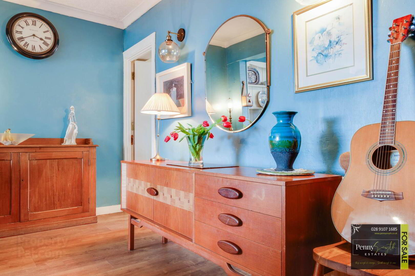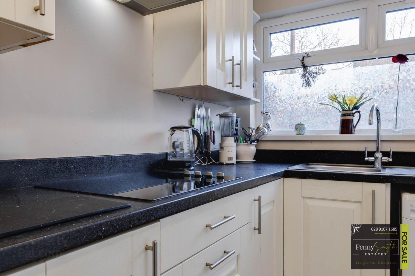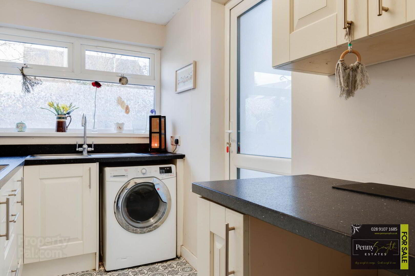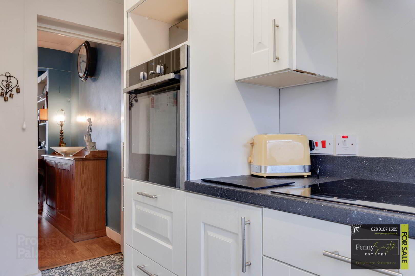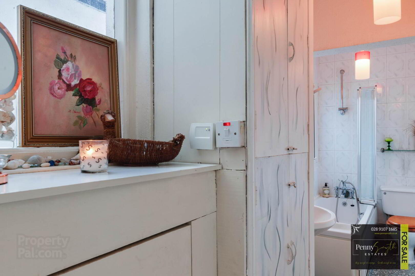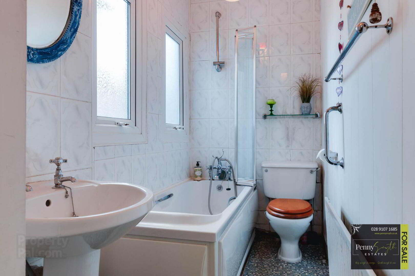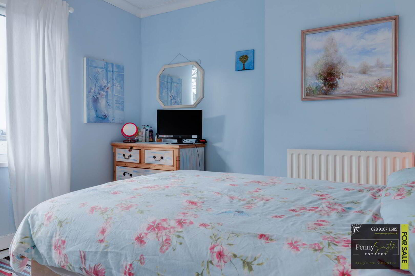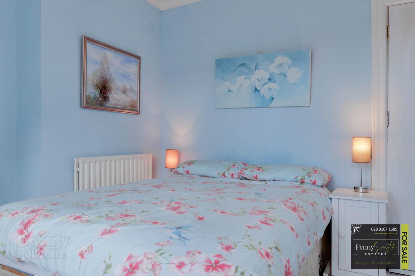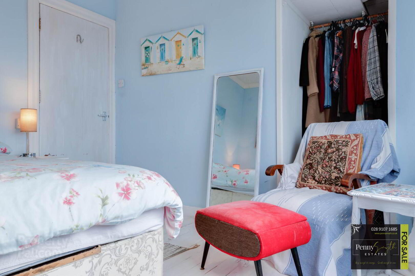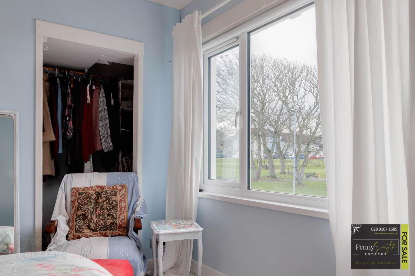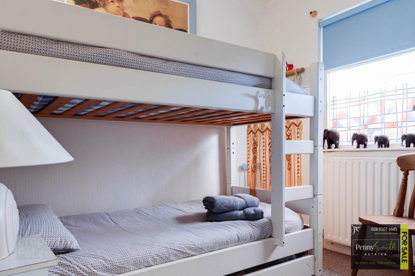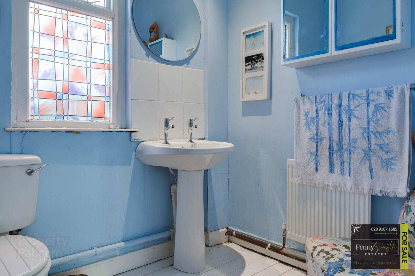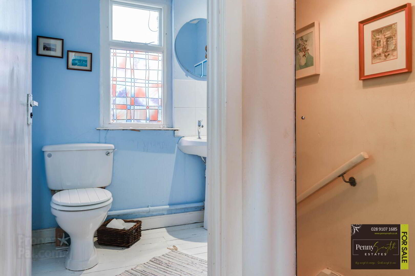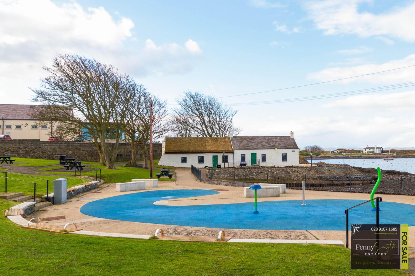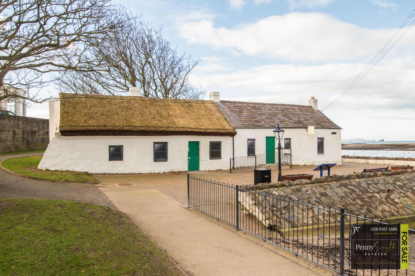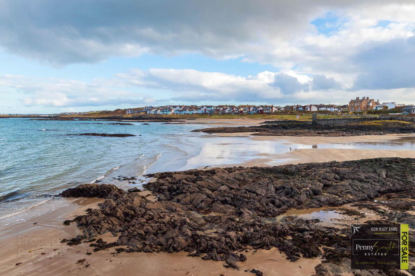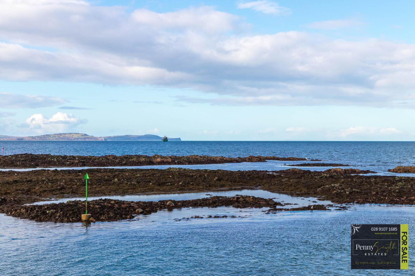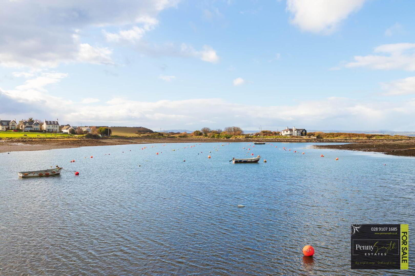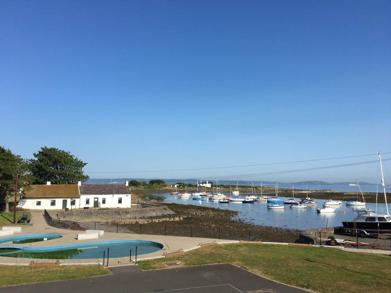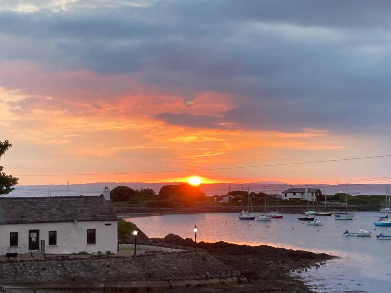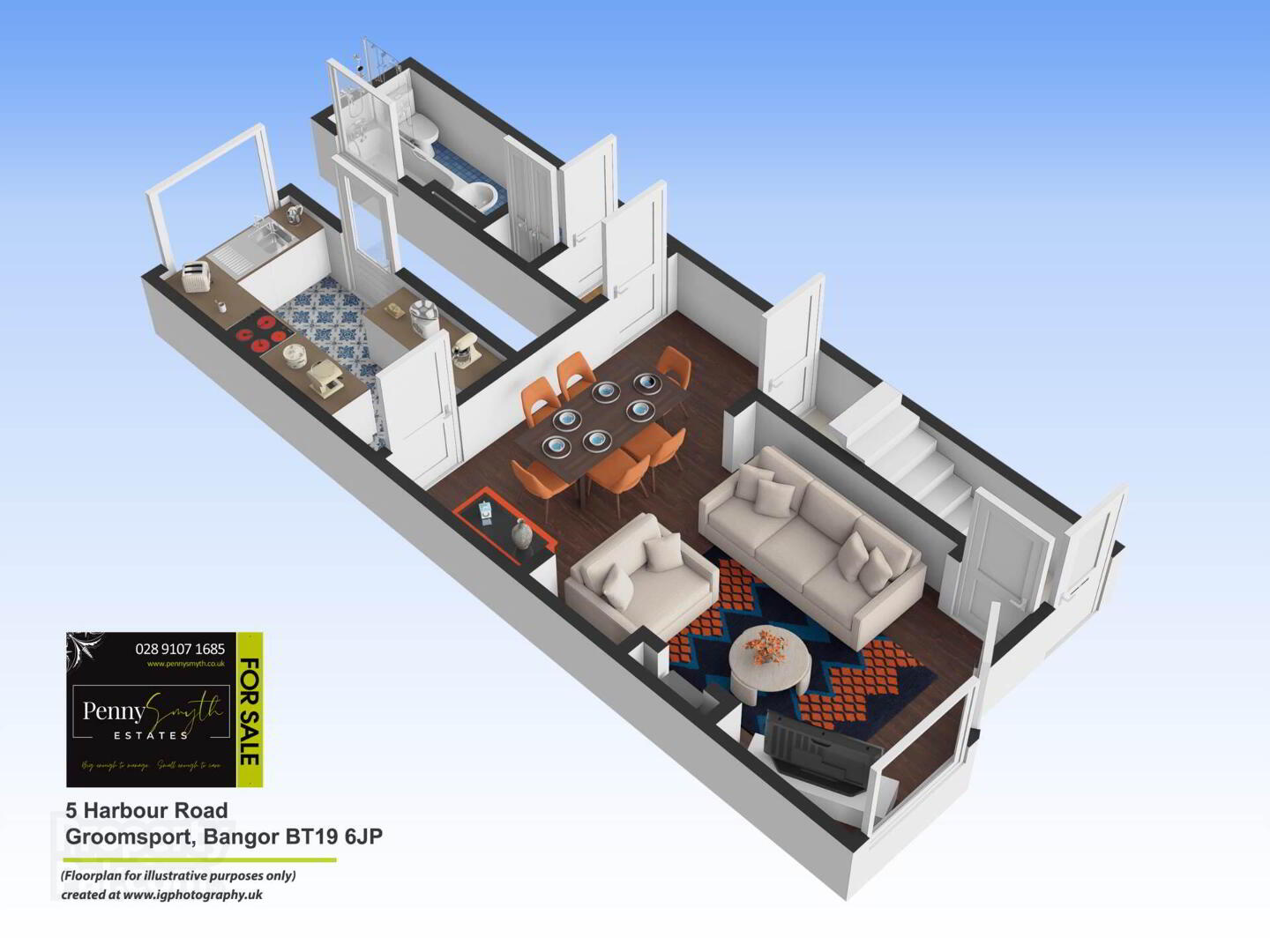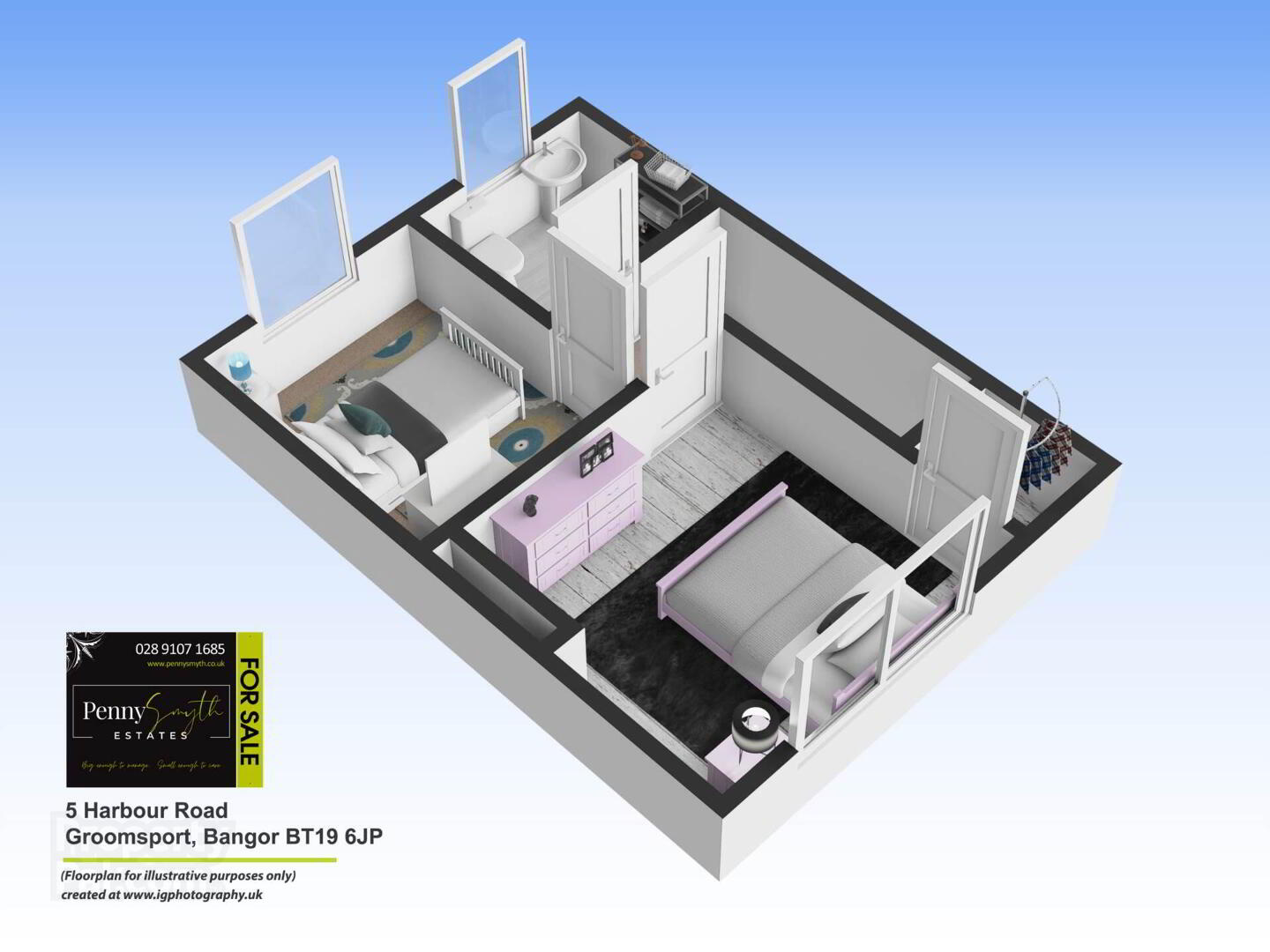5 Harbour Road,
Groomsport, BT19 6JP
2 Bed Terrace House
Offers Over £160,000
2 Bedrooms
2 Bathrooms
1 Reception
Property Overview
Status
For Sale
Style
Terrace House
Bedrooms
2
Bathrooms
2
Receptions
1
Property Features
Size
65 sq m (699.7 sq ft)
Tenure
Leasehold
Energy Rating
Heating
Gas
Broadband Speed
*³
Property Financials
Price
Offers Over £160,000
Stamp Duty
Rates
£739.20 pa*¹
Typical Mortgage
Legal Calculator
In partnership with Millar McCall Wylie
Property Engagement
Views Last 7 Days
574
Views Last 30 Days
2,275
Views All Time
20,514
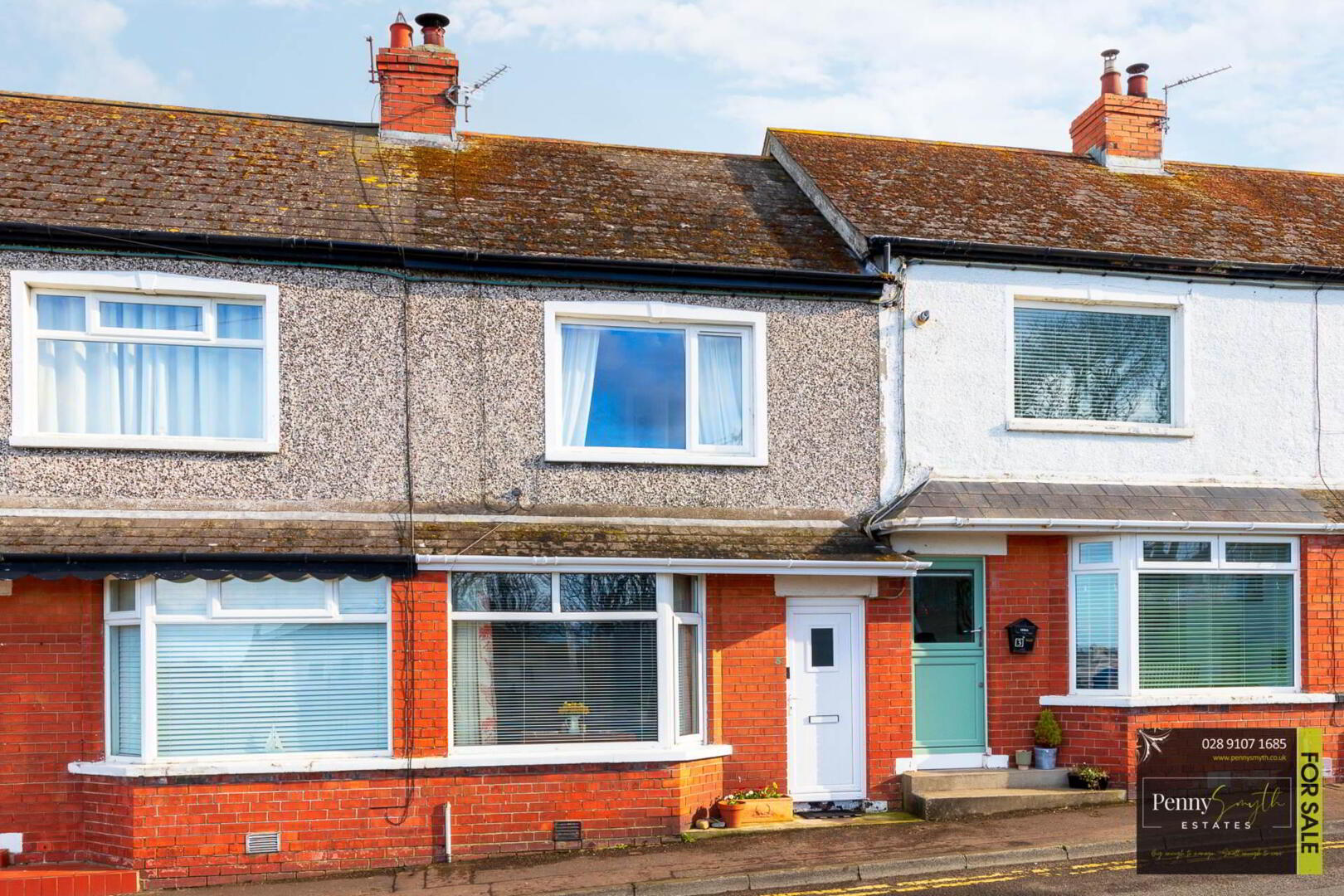
Additional Information
- Charming Mid Terrace Property with Outstanding Harbour Views
- Two Bedrooms
- Lounge with Multifuel Burning Stove
- Fitted Kitchen with Integrated Electric Oven & Hob
- Ground Floor White Bathroom Suite
- First Floor W.C.
- uPVC Double Glazing & Timber Frame Single Glazing
- Gas fired Central Heating
- Communal Access to Rear
- Very Easy Access to all Local Amenities
The property internally comprises living room & dining area with multi burning stove, fitted kitchen with range of units & ground floor white bathroom suite. On the first floor there are two well-appointed bedrooms & W.C with access to roof space storage.
The property benefits from partial uPVC double glazing, Gas fired central heating & communal access to rear.
This popular location is within walking distance to local day to day amenities where you can enjoy eating out with restaurants & bars on your doorstep. Scenic coastal walks & easily accessible beaches within a stones throw away. Easy access to Bangor`s city centre & neighbouring towns.
This property should appeal to a wealth of buyers for its accommodation, location & price.
All measurements are length x width at widest points.
Entrance
uPVC double glazed external door with integrated mailbox, ceramic tile flooring. Housed electricity meter & fuseboard.
Living Room 21`4` x 14`1` (6.50m x 4.31m at widest points)
Fantastic views over the harbour & Belfast Lough. Feature multifuel burning stove, uPVC double glazed window, laminate wood flooring & double radiator with thermostatic valve. Understairs cloaks cupboard.
Kitchen 12`1` x 6`1` (3.68m x 1.85m)
Fitted kitchen with range of high & low level units. Stainless steel sink unit & side drainer with Gooseneck mixer tap. Mounted electric oven & four ring ceramic hob with stainless steel extractor over. Recess for fridge freezer & plumbed for washing machine. uPVC double glazed window & external door, double radiator with thermostatic valve & Vinyl flooring.
Ground Floor Bathroom
Three piece white bathroom suite comprising paneled bath with mixer tap & telephone hand shower. Pedestal wash hand basin & low flush w.c. uPVC double glazed frosted window, fully tiled walls, single radiator & Vinyl flooring. Hot press housing wall mounted Worcester` Gas boiler & airing cupboard.
Rear Hall
Single glazed timber window, cupboard & laminated wood flooring.
Stairs & Landing
Carpeted stairs & mounted hand rail.
Bedroom One 10`4` x 10`10` (3.16m x 3.31m)
uPVC double glazed window with uninterrupted views of the Harbour & Belfast Lough. Double radiator with thermostatic valve & painted wood flooring.
Bedroom Two 8`8` x 7`5` (2.66m x 2.26m)
Single glazed timber frame window, double radiator with thermostatic valve & carpeted flooring.
First Floor W.C.
Pedestal wash hand basin with tiled splash back & low flush w.c. Single glazed timber frame window, recessed lighting, single radiator with thermostatic valve & painted wood flooring. Access to roof space via timber loft ladder.
Front Exterior
Views over Groomsport harbour & Cockle Row. Walking distance to public carpark.
Rear Exterior
Communal access for refuse
Notice
Please note we have not tested any apparatus, fixtures, fittings, or services. Interested parties must undertake their own investigation into the working order of these items. All measurements are approximate and photographs provided for guidance only.

Click here to view the video

