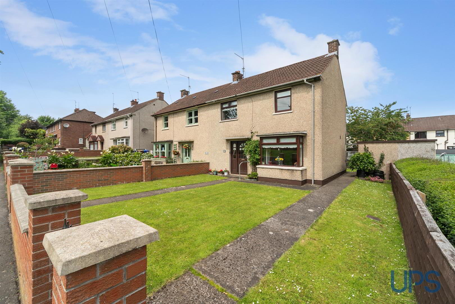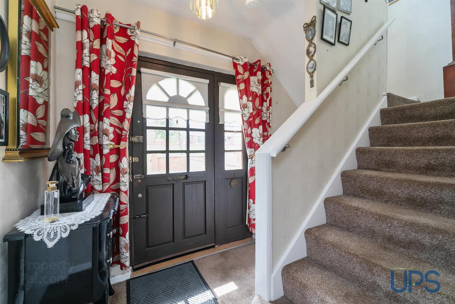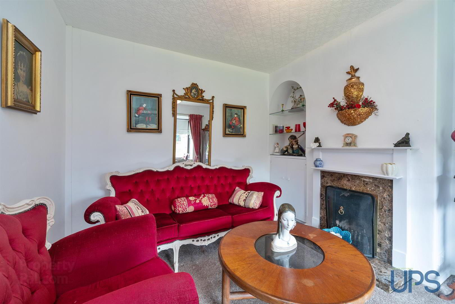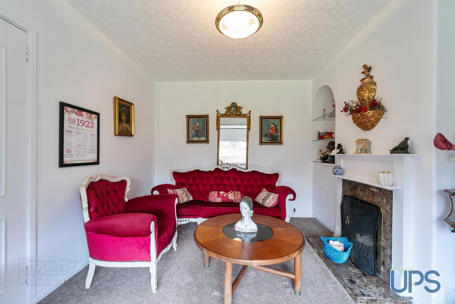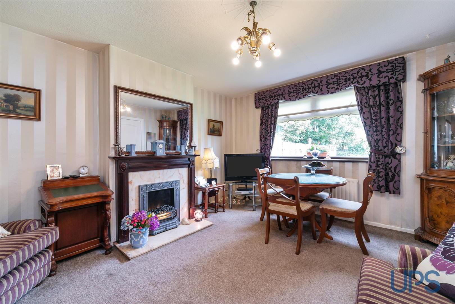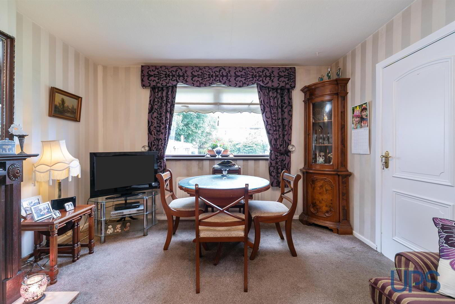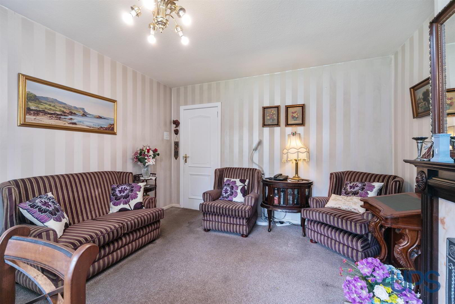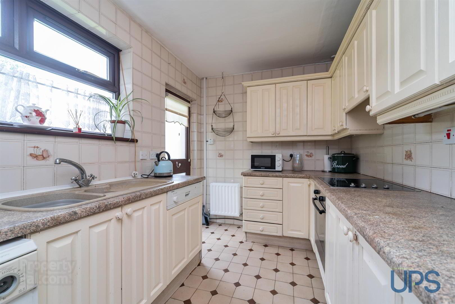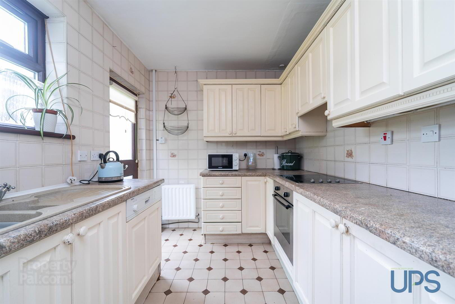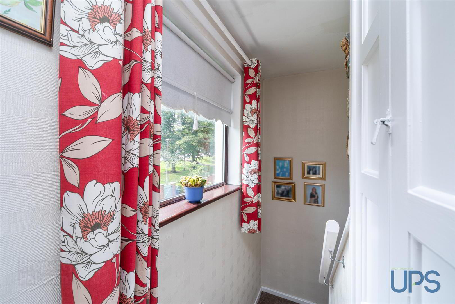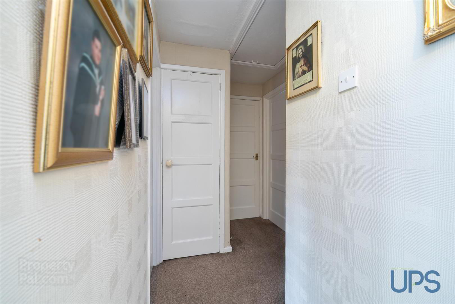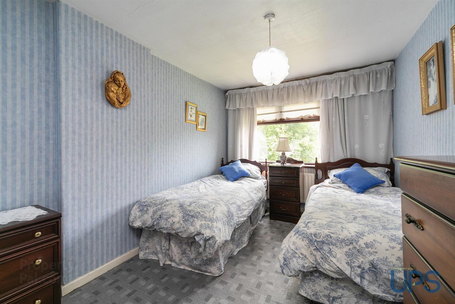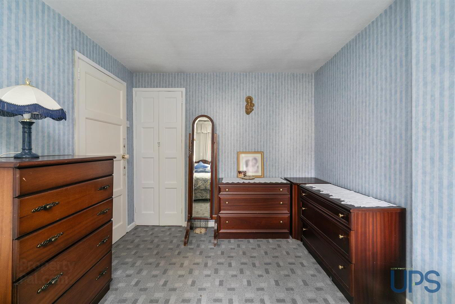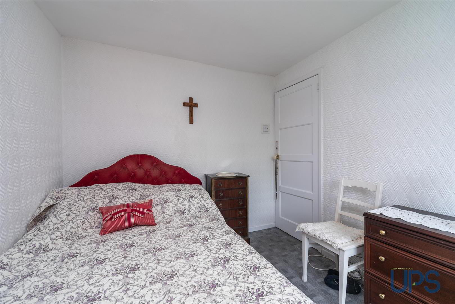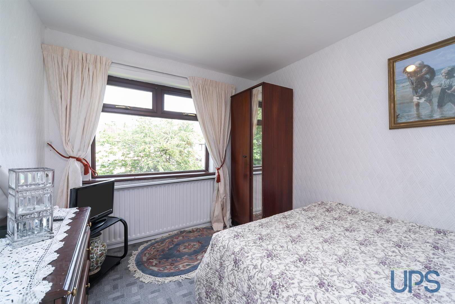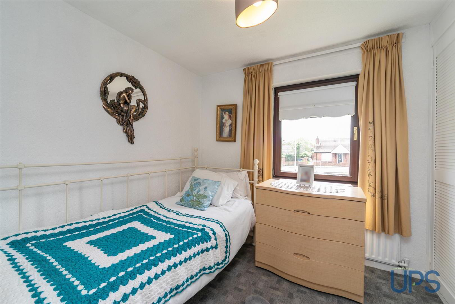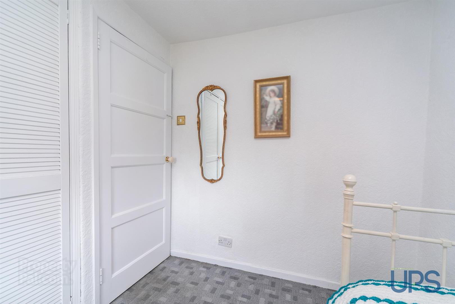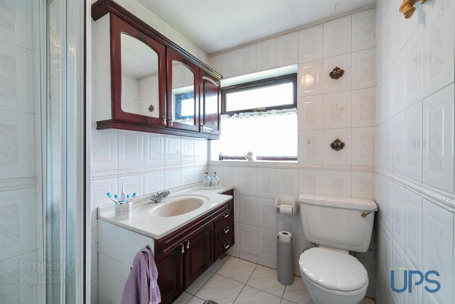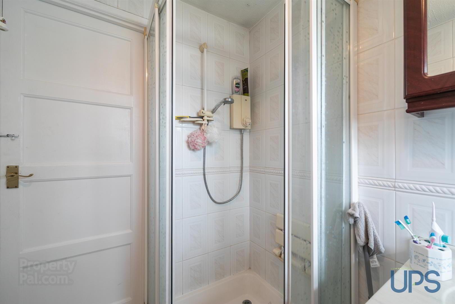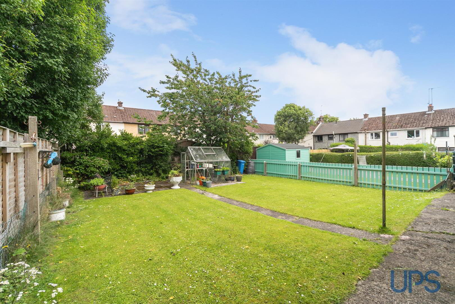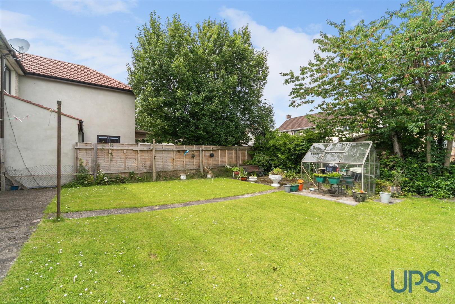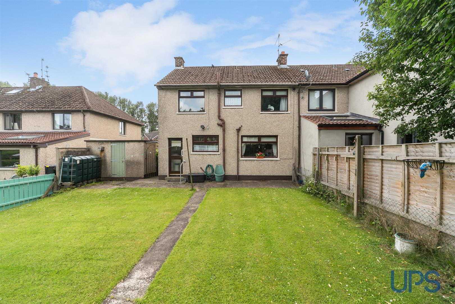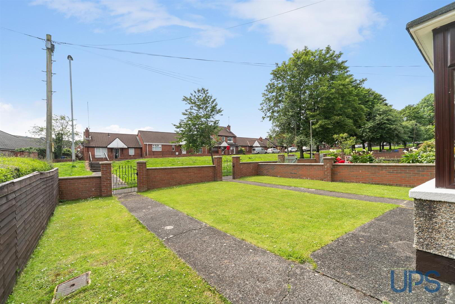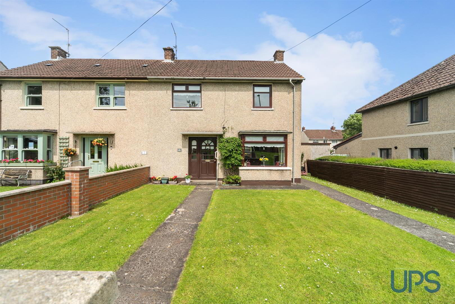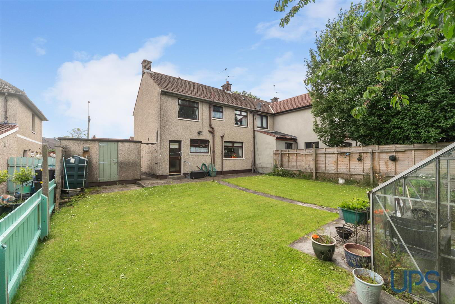5 Greenan,
Shaws Road, Belfast, BT11 8LU
3 Bed Semi-detached House
Offers Around £179,950
3 Bedrooms
1 Bathroom
2 Receptions
Property Overview
Status
For Sale
Style
Semi-detached House
Bedrooms
3
Bathrooms
1
Receptions
2
Property Features
Tenure
Leasehold
Energy Rating
Broadband
*³
Property Financials
Price
Offers Around £179,950
Stamp Duty
Rates
£1,151.16 pa*¹
Typical Mortgage
Legal Calculator
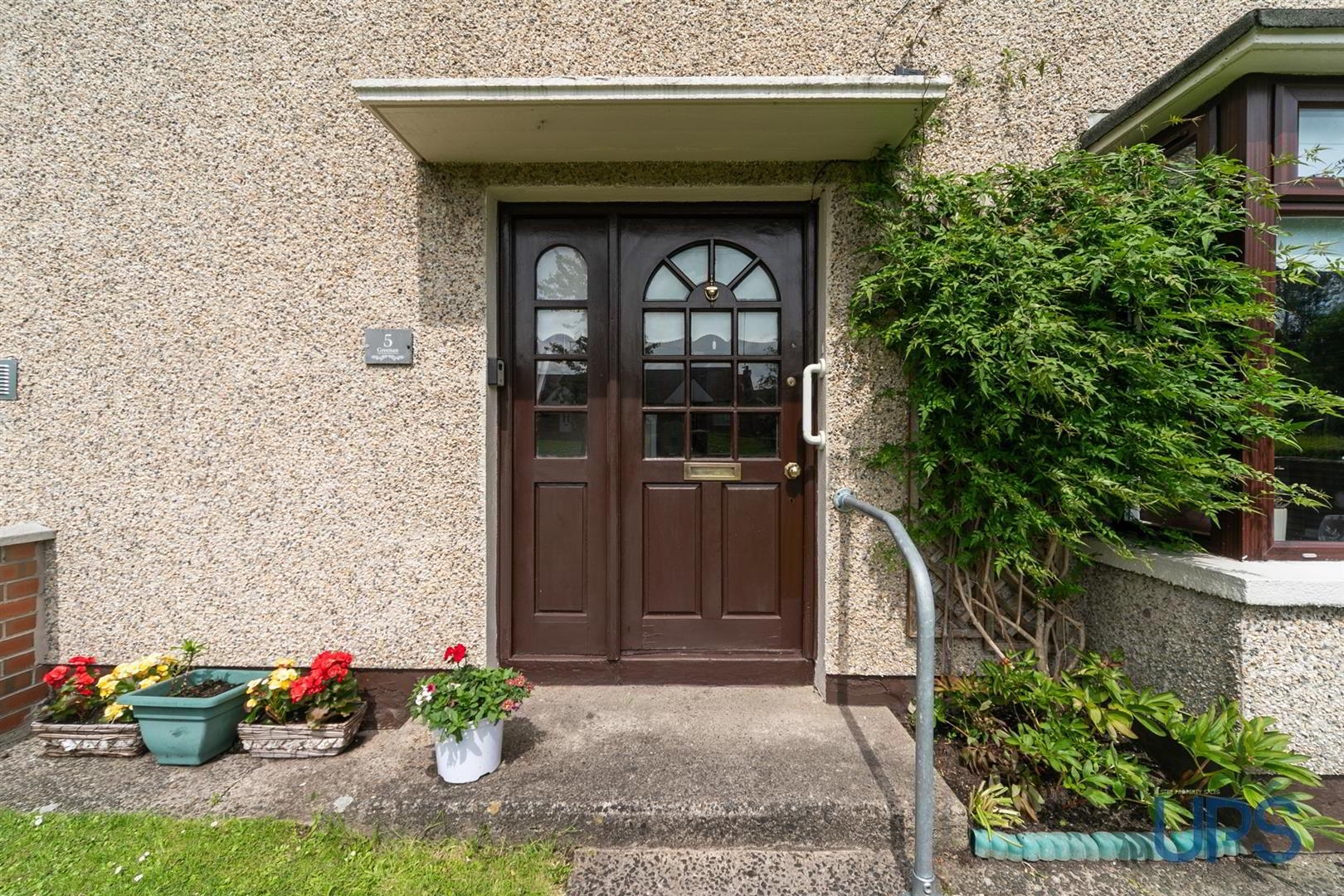
Features
- Substantial well appointed semi detached family home that commands a prominent position fronting the popular Shaws Road.
- Three good, bright double bedrooms.
- Two separate reception rooms.
- Fitted kitchen.
- White shower suite.
- Upvc double glazed windows.
- Oil fired central heating system.
- Extensive mature and private gardens both front and rear.
- Fantastic doorstep convenience within easy walking distance of Schools / Shops and Transport links.
- Competitively priced / Chain free.
A unique opportunity to acquire a substantial, well appointed semi detached family home that commands a prominent position fronting the increasingly popular Shaws Road. Three good, bright, comfortable, double bedrooms. Two separate generous reception rooms. Fitted kitchen. White shower suite. Upvc double glazed windows, Oil fired central heating system. Extensive, mature and private gardens both front and rear. A superb opportunity to purchase a fantastic semi detached family home located within this established, highly sought-after residential location that enjoys tremendous doorstep convenience and an abundance of local amenities within the Andersonstown area. State-of-the-art leisure facilities, cafes, restaurants and excellent transport links, which include the Glider service, Finaghy railway station all are within easy reach. A competitively priced first time buy. Chain free, well worth a visit.
- GROUND FLOOR
- OPEN ENTRANCE PORCH
- ENTRANCE HALL
- Cloaks understairs.
- LOUNGE 4.75m x 3.43m (15'7 x 11'3)
- Feature fireplace with inset and hearth, bay window.
- LIVING ROOM 4.39m x 3.43m (14'5 x 11'3)
- Feature fireplace with marble inset and hearth.
- FITTED KITCHEN 3.28m x 2.24m (10'9 x 7'4)
- Range of high and low level units, formica work surface, single drainer modern sink unit, 4 ring ceramic hob, underoven, overhead extractor hood, tiling. Plumbed for washing machine.
- FIRST FLOOR
- LANDING
- Built-in cupboard.
- BEDROOM 1 4.34m x 2.84m (14'3 x 9'4)
- BEDROOM 2 3.07m x 2.64m (10'1 x 8'8)
- BEDROOM 3 3.43m x 2.77m (11'3 x 9'1)
- WHITE SHOWER SUITE
- Shower cubicle, electric shower unit, tiling, low flush w.c, wash hand basin, ceramic tiled floor.
- ROOFSPACE
- Approached via slingsby type ladder.
- OUTSIDE
- Private and mature neat well maintained extensive gardens laid in lawns, feature wall and pillars to front, outhouse with oil fired boiler, pvc oil tank.


