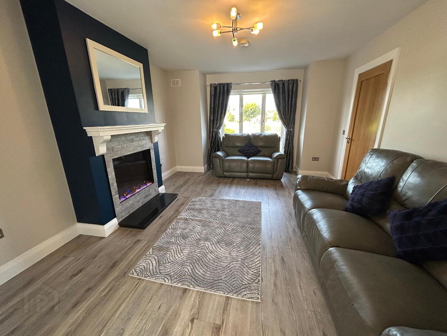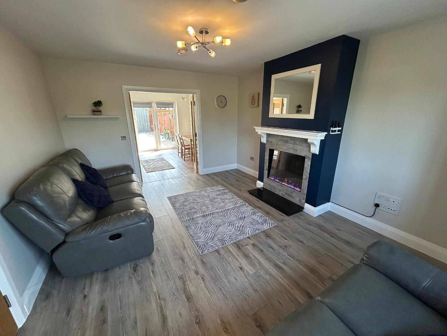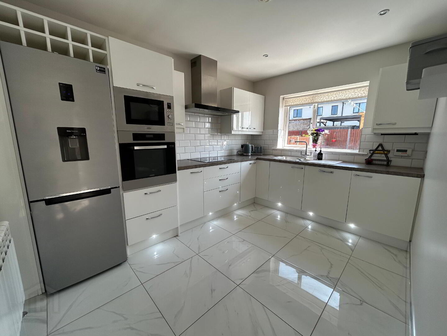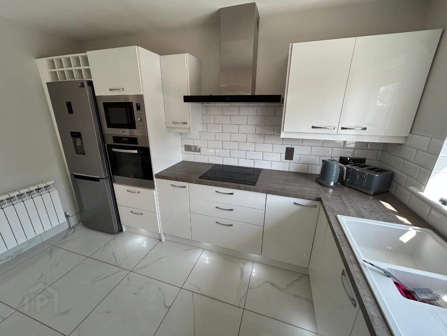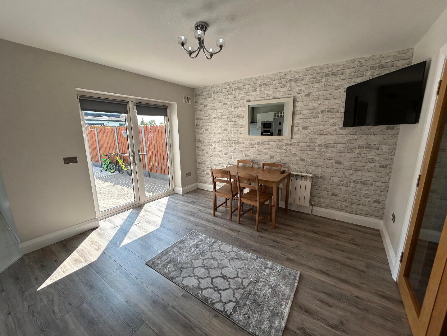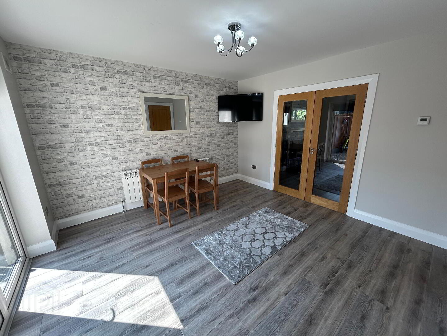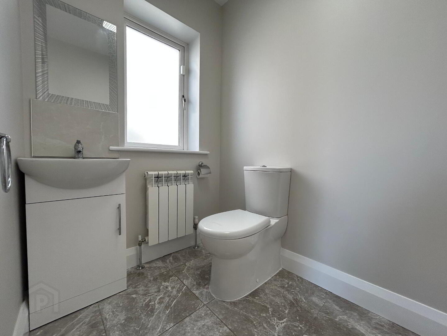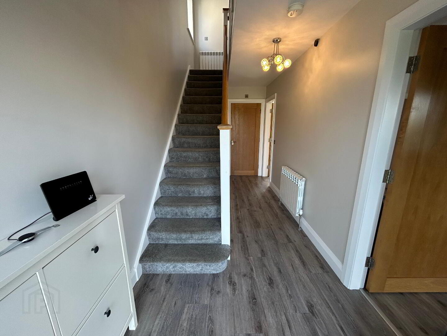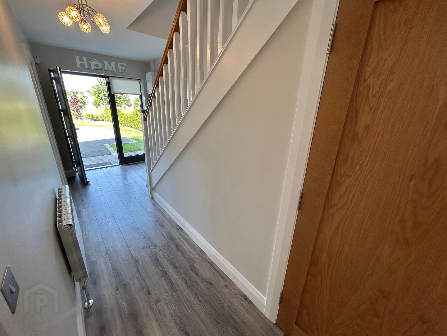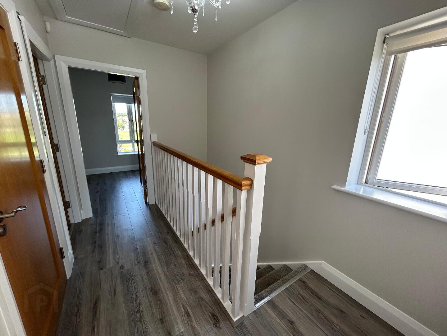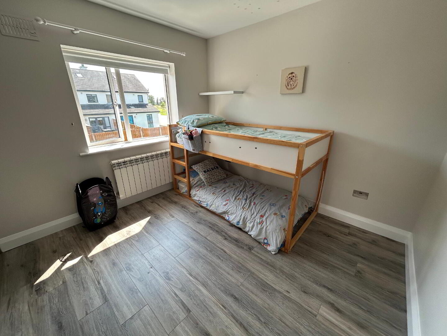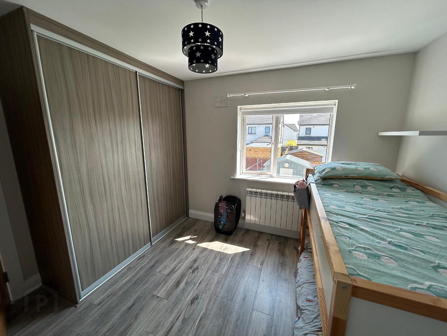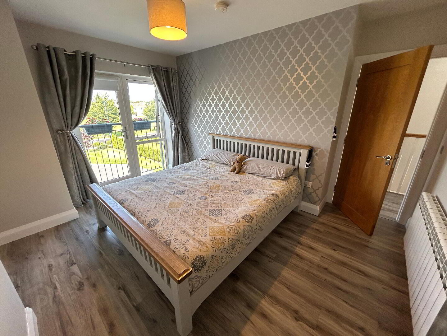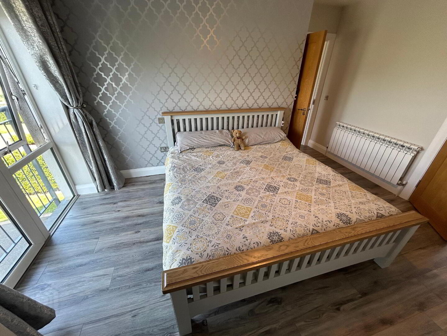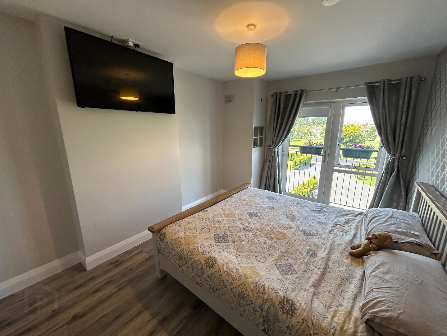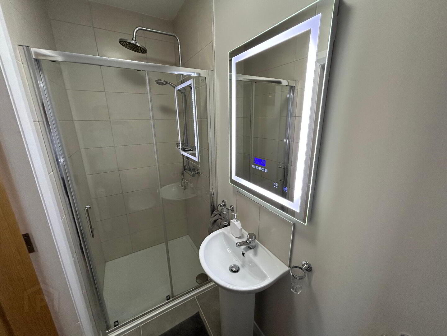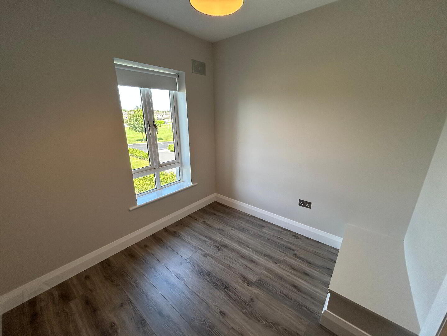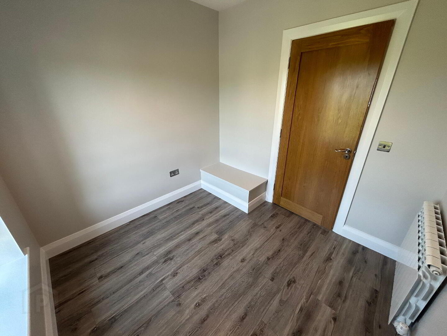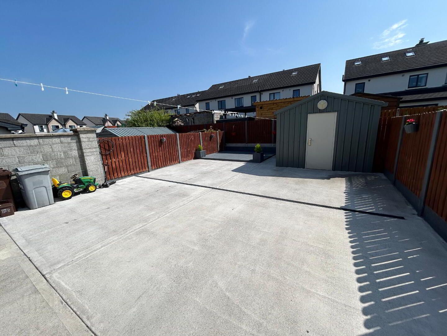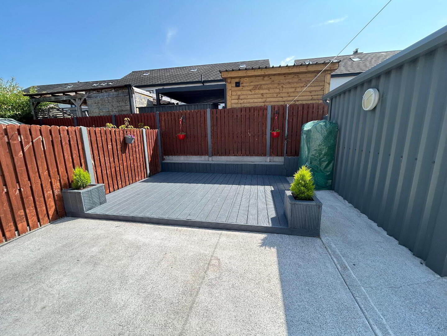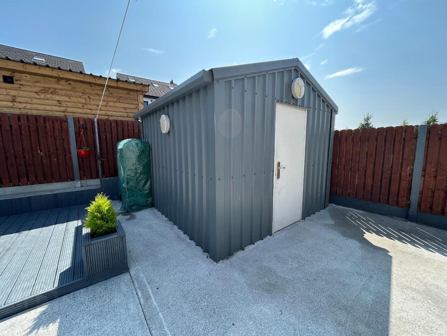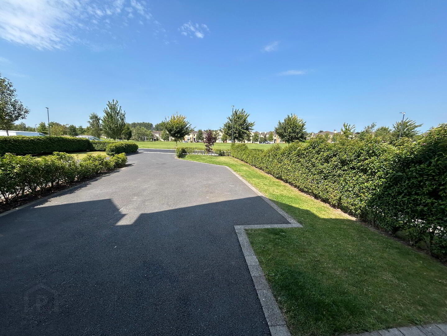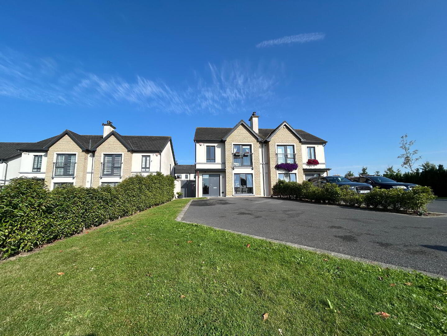5 Green Avenue,
Friary Walk, Callan, R95F6HF
3 Bed Semi-detached House
Price €325,000
3 Bedrooms
3 Bathrooms
Property Overview
Status
For Sale
Style
Semi-detached House
Bedrooms
3
Bathrooms
3
Property Features
Size
103 sq m (1,108.7 sq ft)
Tenure
Not Provided
Energy Rating

Property Financials
Price
€325,000
Stamp Duty
€3,250*²
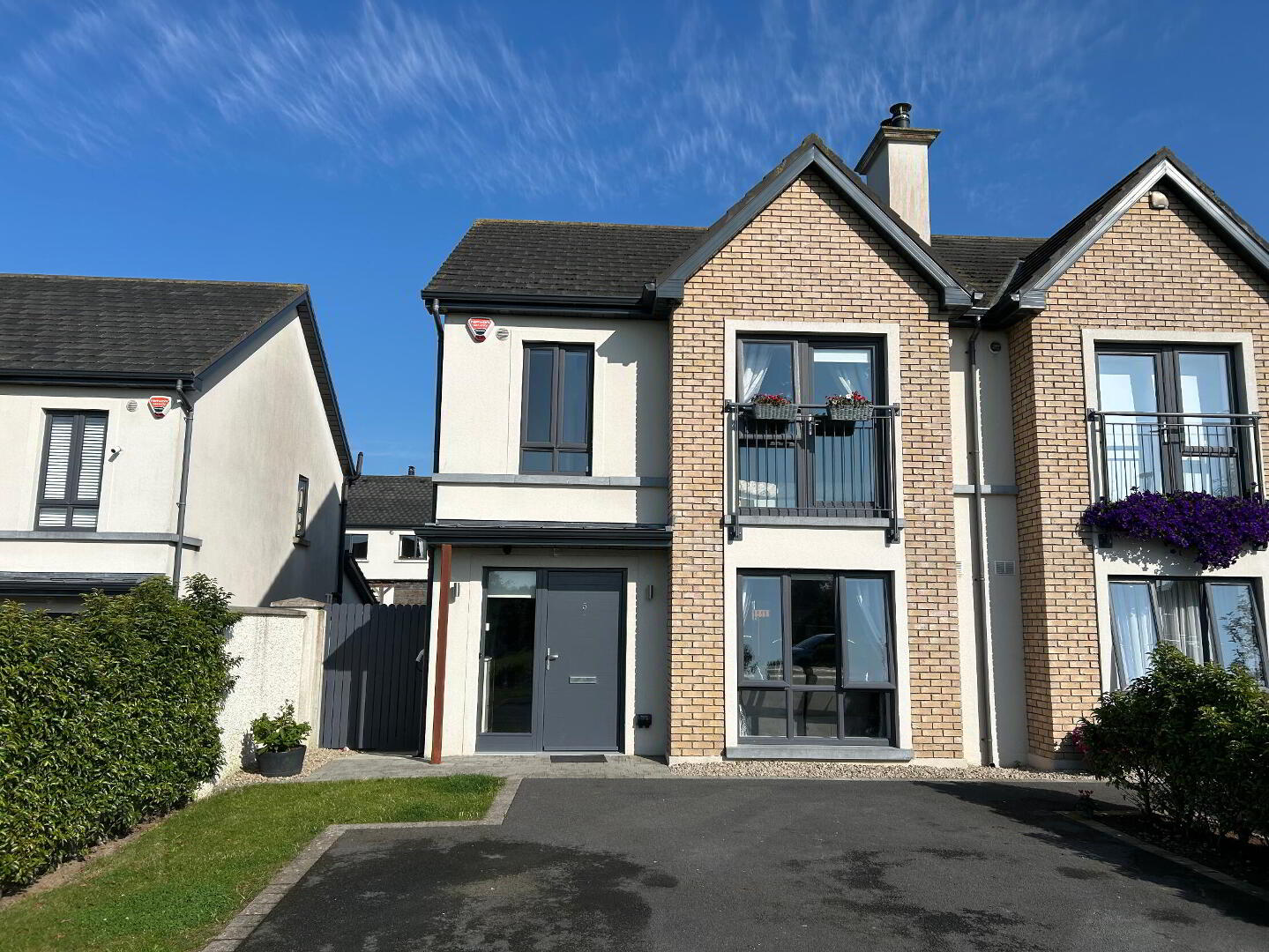
Additional Information
- A rated house
- Air to Water heat pump
- Fantastic front area with ample parking.
- Modern fittings.
- Large rear garden with patio, decking and shed.
- Close to schools and shops.
- Only 10 mins from Kilkenny city.
- Air to Water heat pump
- Located close to shops, schools, supermarkets, sporting facilities etc...
Inside, the property is heated by an energy-efficient air-to-water heat pump with zoned heating. The interior is tastefully finished with quality laminate and tiled flooring, a contemporary kitchen with integrated appliances, and Bluetooth-enabled illuminated mirrors in the bathroom and en suite. The spacious living areas are bright and welcoming, while upstairs provides three well-proportioned bedrooms, including a master with a Juliet balcony and an en suite.
The large rear garden offers excellent outdoor living space, with a cobbled patio area, raised deck, and a steel shed with power and lighting. This is a turn-key home in a desirable location, combining generous space, modern efficiency, and stylish presentation.
Accommodation
Entrance Hall
5.50m x 2.00m Spacious hallway with timber-effect laminate flooring and a carpeted staircase leading to the first-floor landing.
Living Room
3.70m x 4.10m Bright reception space with timber-effect laminate flooring, large front-facing window, and an electric fireplace. Double glazed doors lead to the dining area.
Dining Area
3.60m x 3.70m Laminate flooring, ample space for a large dining table, and French doors opening to the rear garden.
Kitchen
3.60m x 2.70m Modern white cabinetry with matching tiled splashback and flooring. Integrated appliances include a Zanussi oven, Belling microwave, Zanussi ceramic hob, and Thor dishwasher, with a modern white sink unit.
WC
1.40m x 1.90m Wheelchair accessible, with tiled floor, wash hand basin, toilet, and side window.
Utility Room
1.80m x 0.75m Practical use of the under stairs area which is plumbed for washing machine use.
Landing
3.20m x 2.00m Laminate flooring, access to hot press and attic, and entry to the bathroom and all bedrooms.
Bedroom 1
3.60m x 3.60m Front-facing double bedroom with laminate flooring, Juliet balcony overlooking the estate’s open green space, and access to the en suite.
En-suite
3.60m x 1.00m Tiled throughout with toilet, wash hand basin, shower enclosure with rainfall shower head, and an illuminated Bluetooth mirror.
Bedroom 2
3.60m x 3.10m Rear-facing double room with laminate flooring and a two-door sliding wardrobe.
Bedroom 3
2.50m x 2.50m Front-facing single bedroom with laminate flooring.
Bathroom
Fully tiled around the bath with tiled flooring. Fitted with bath, wash hand basin, toilet, and a modern illuminated mirror with Bluetooth connectivity.
Outside
Large driveway with ample car parking space as well as front lawn area. The rear garden has a concrete finish, cobbled patio, raised decking area, and a steel shed measuring 3.0m x 3.0m, complete with workbench, power supply, lighting, and sockets.Directions
Super location within Friary walk, close to schools and shops. House looks out onto a large open green area.
BER Details
BER Rating: A3
BER No.: 110554904
Energy Performance Indicator: 51.22 kWh/m²/yr

Click here to view the video
