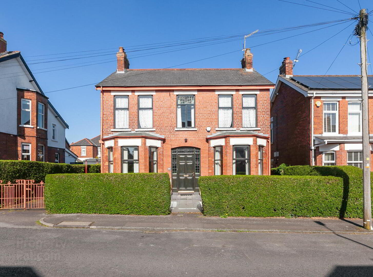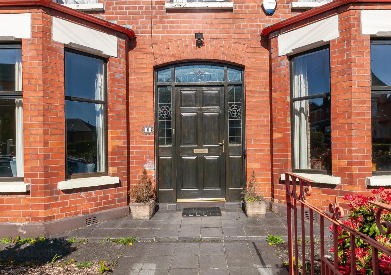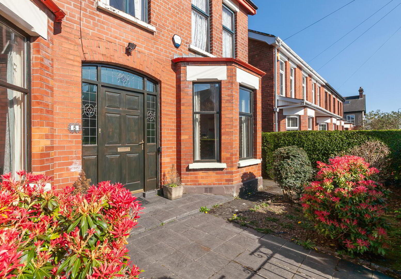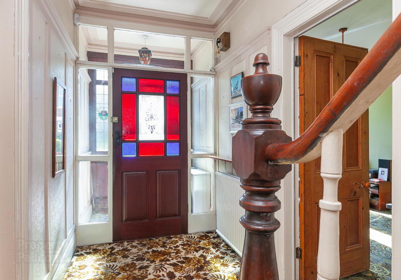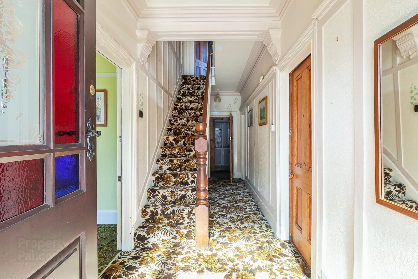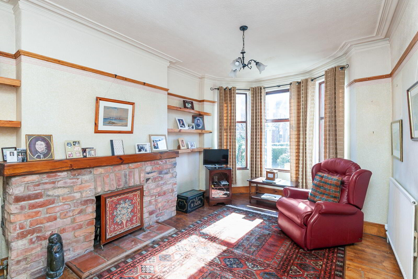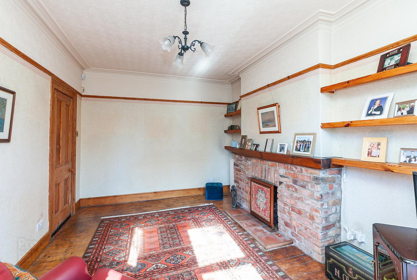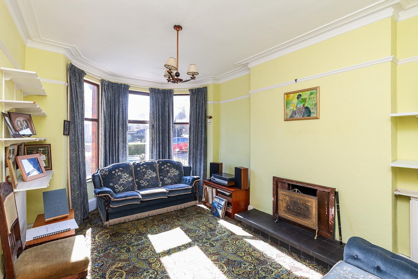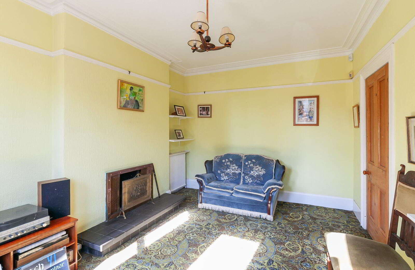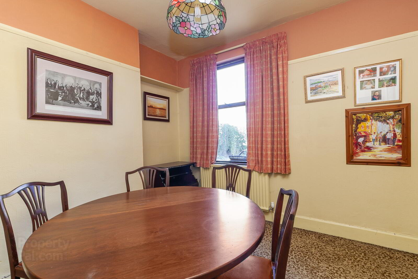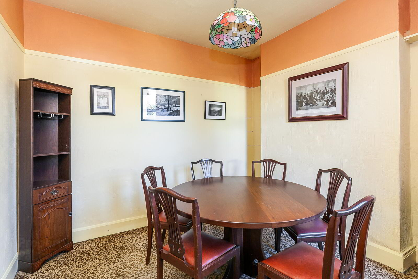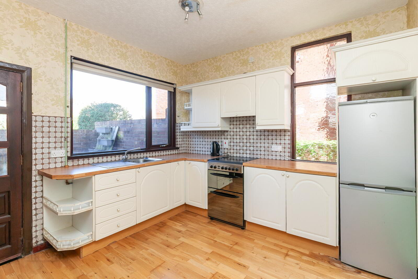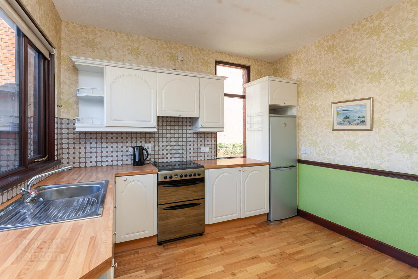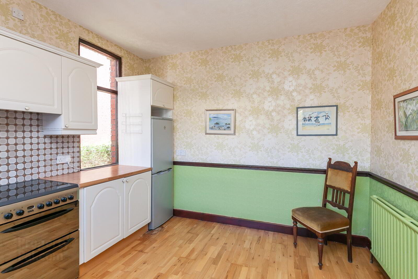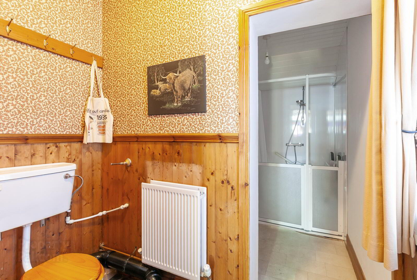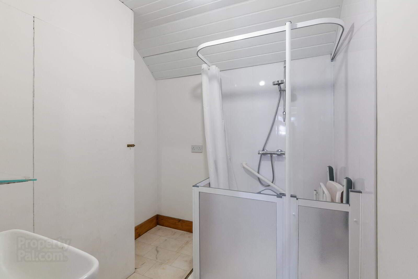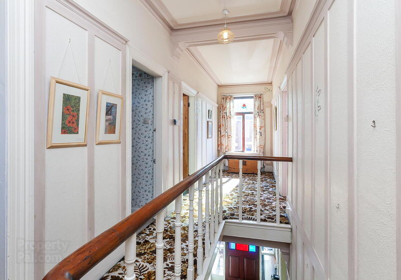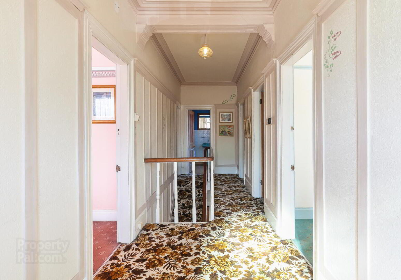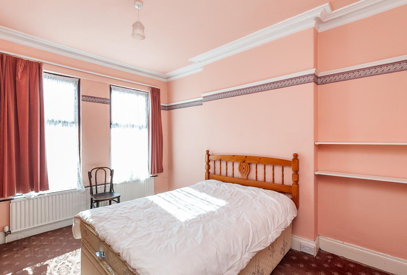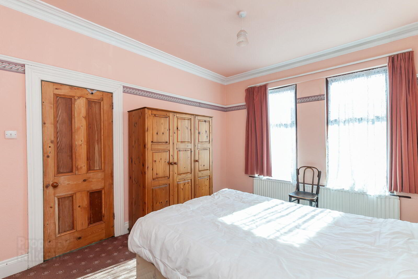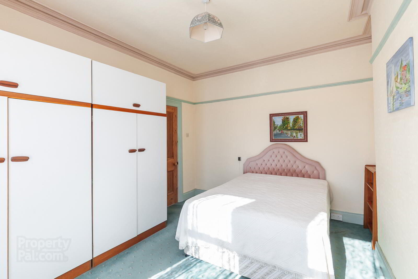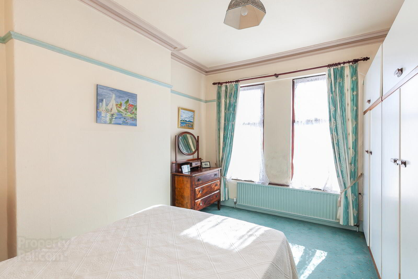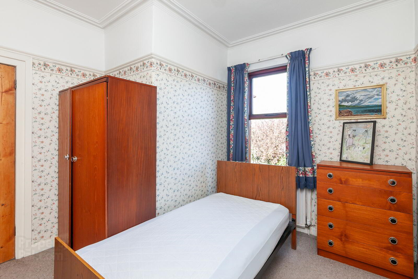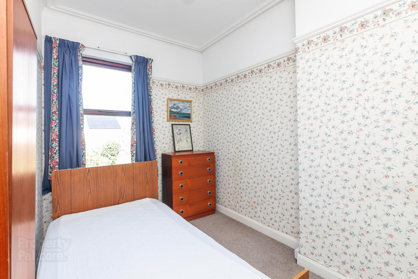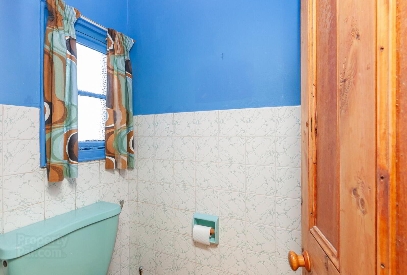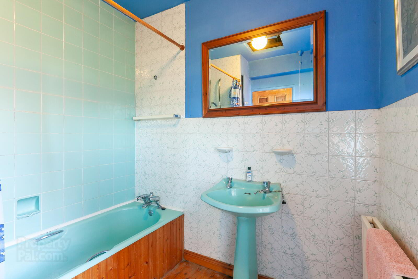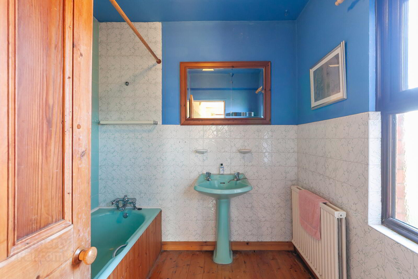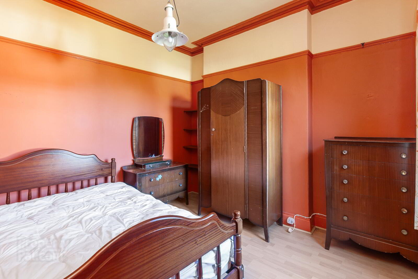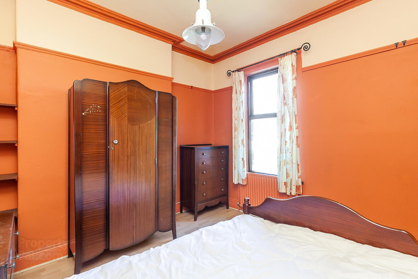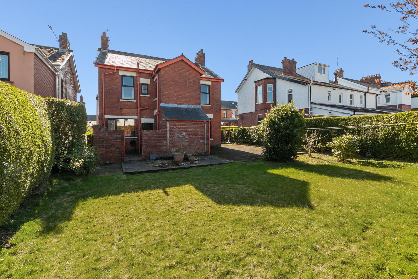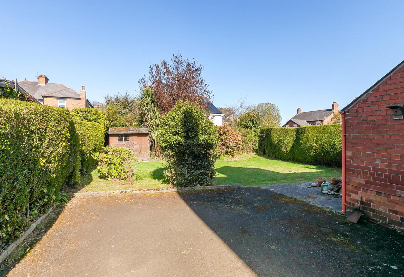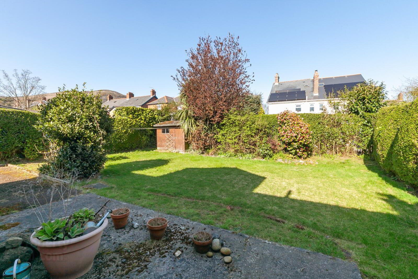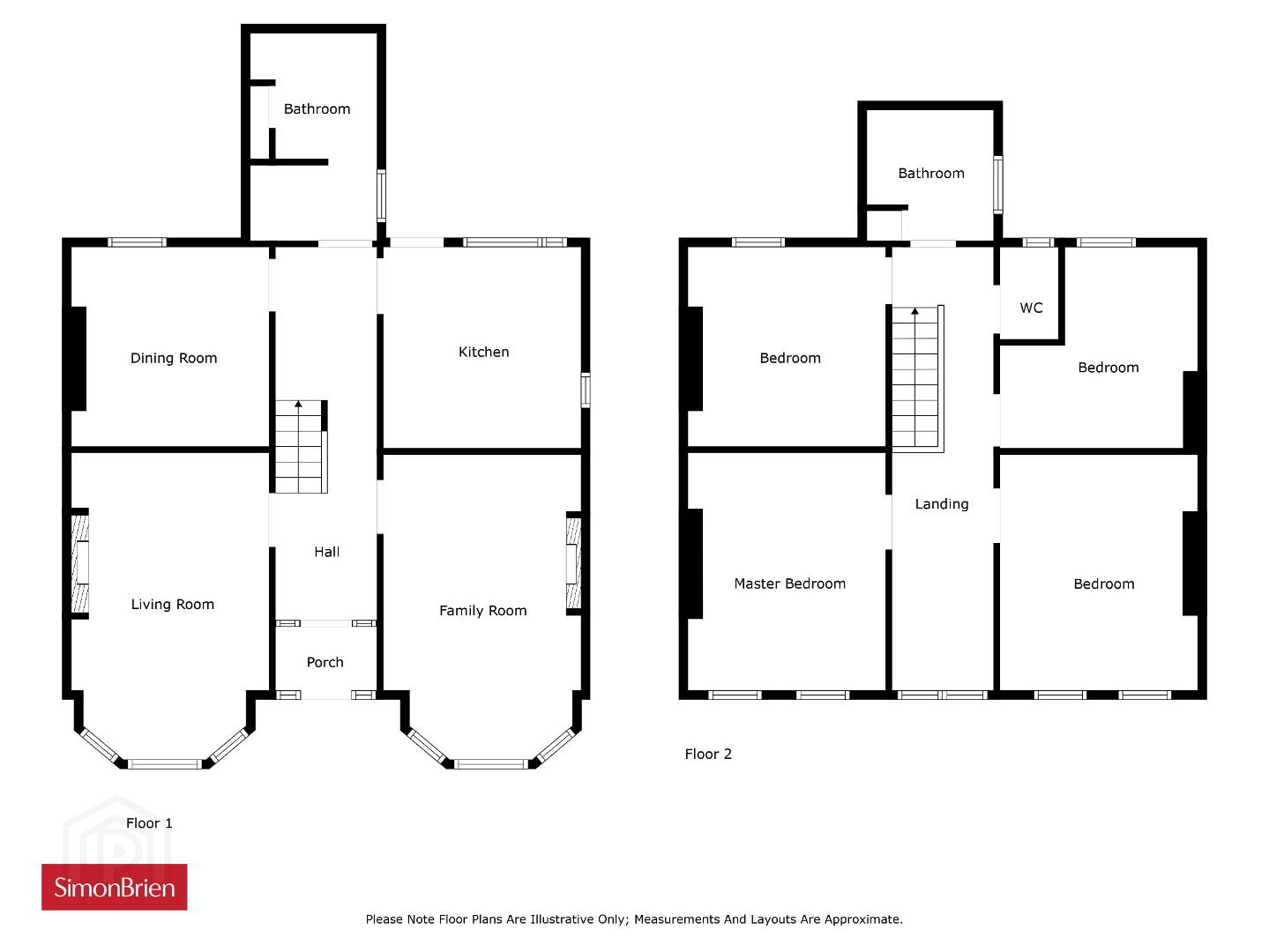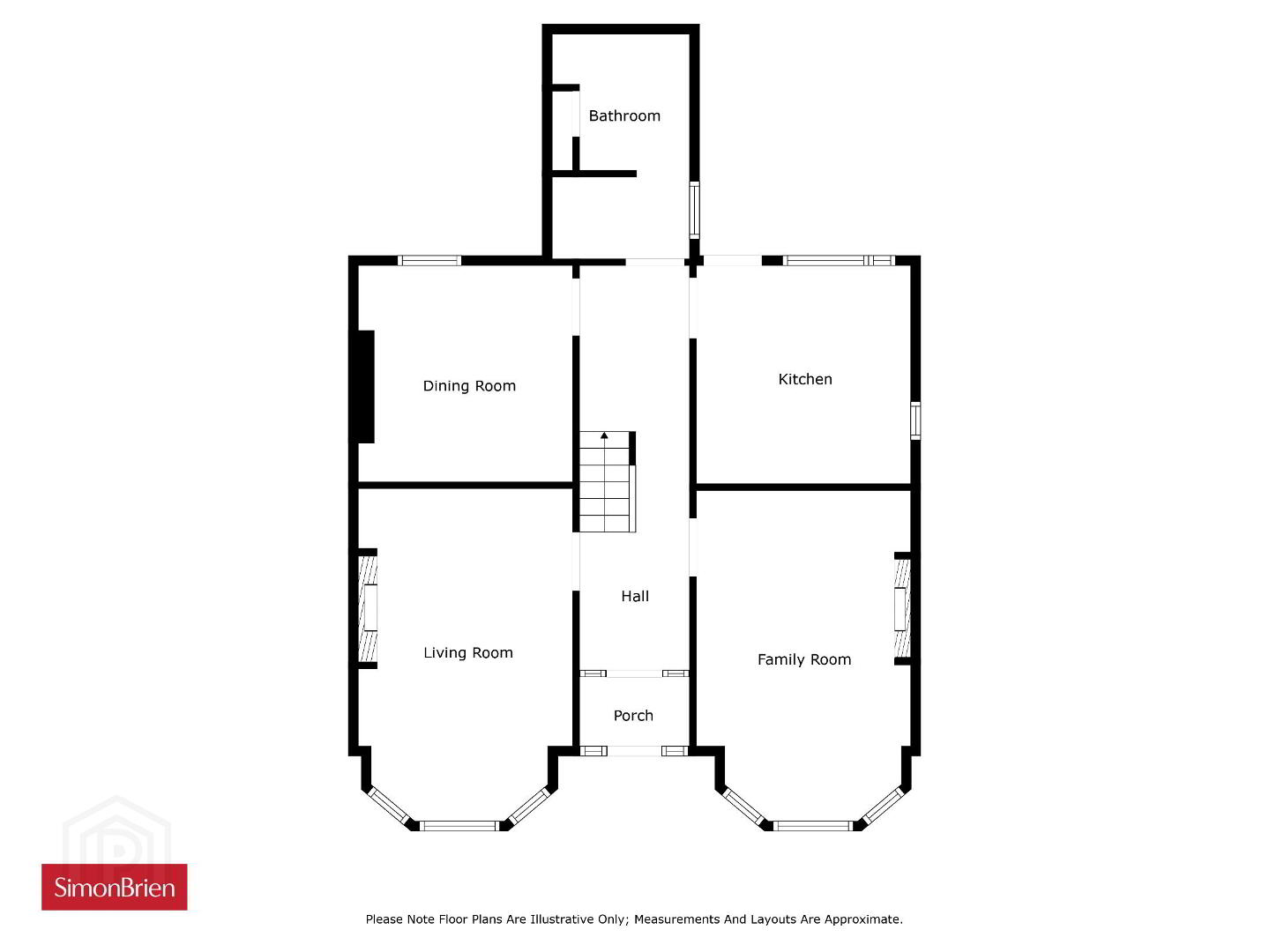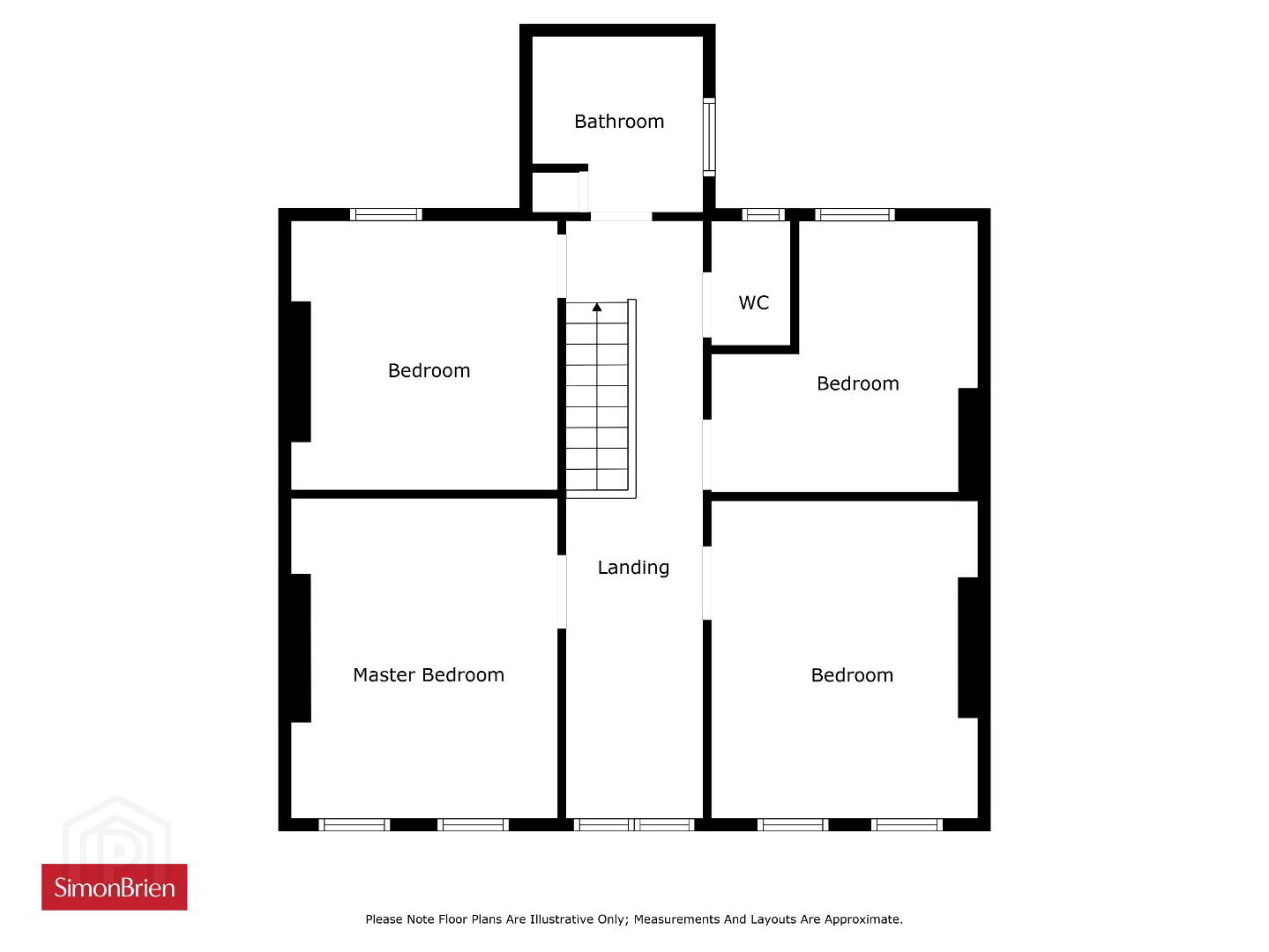5 Grasmere Gardens,
Belfast, BT15 5EG
4 Bed Detached House
Sale agreed
4 Bedrooms
2 Bathrooms
3 Receptions
Property Overview
Status
To Let
Style
Commercial / Industrial
Property Financials
Rent
POA
Property Engagement
Views Last 7 Days
59
Views Last 30 Days
417
Views All Time
19,839
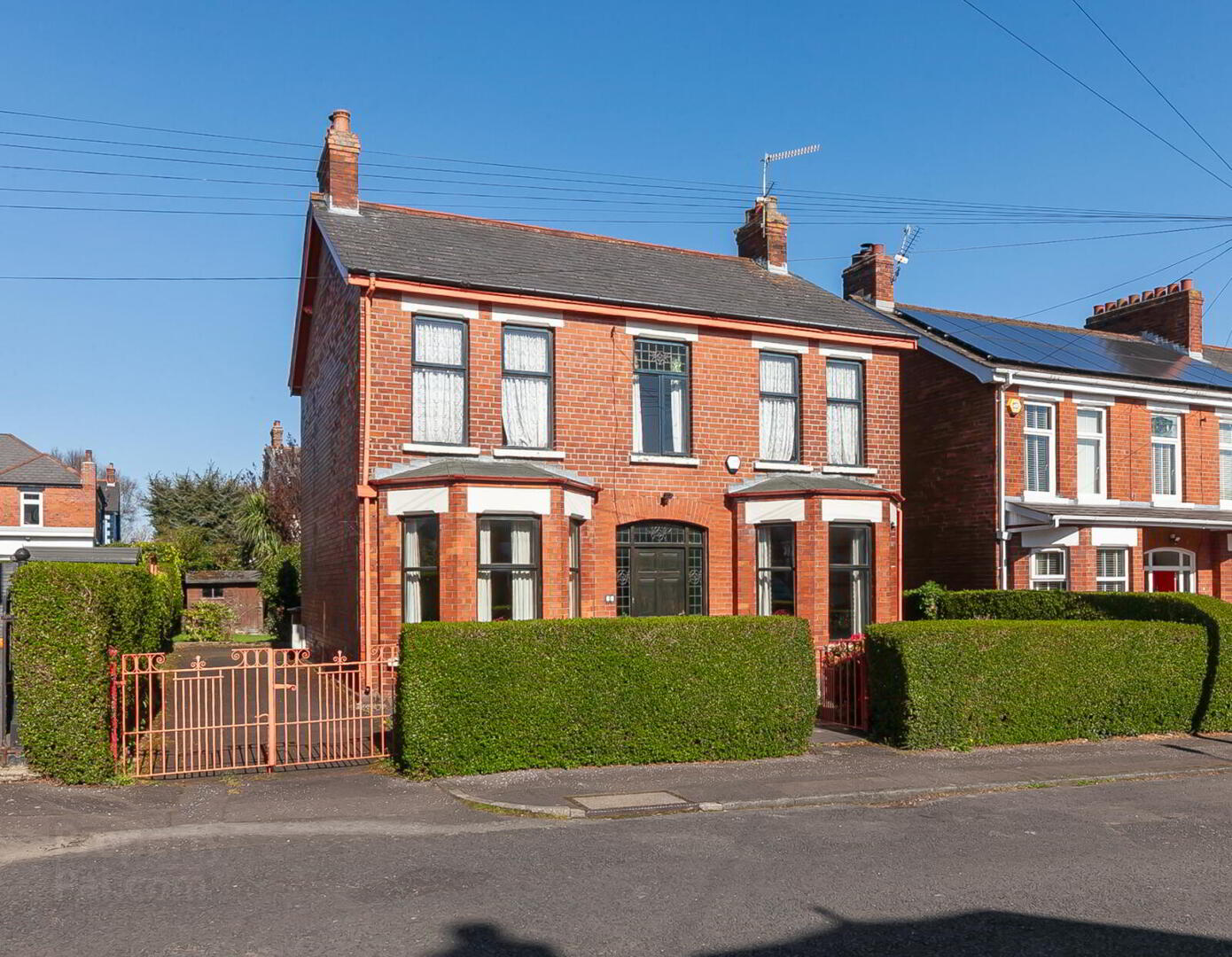
Additional Information
- Charming red brick detached family home
- Three ground floor reception rooms
- Including two front reception rooms with feature fire places
- Separate dining room
- Fitted kitchen with access to rear garden
- Ground floor cloakroom and shower room
- Four double bedrooms on first floor
- First floor bathroom and separate WC
- Gas fired central heating
- Large rear garden with potential to extend further
- Ground Floor
- Front
- Solid wood front door with stained glass side panels
- Entrance Porch
- Tiled floor, wall paneling, picture rail, corniced ceiling and corbel. Solid wood front door with stained glass window.
- Entrance Hall
- Wall paneling, picture rail, ceiling cornice and corbel.
- Lounge
- 5.1m x 3.3m (16'9" x 10'10")
Feature bay window, picture rail, corniced ceiling and open feature fireplace. - Living Room
- 5.1m x 3.3m (16'9" x 10'10")
Wooden floor, picture rail, corniced ceiling, feature bay window and gas feature fire place. - Dining Room
- 3.3m x 3.3m (10'10" x 10'10")
- Kitchen
- 3.43m x 3.43m (11'3" x 11'3")
A range of high and low level units, free standing oven and hob, four ring hob and overhead extractor unit. Single bowl sink unit with mixer taps, partly tiled walls, space for a fridge freezer, dado rail, space for dining and access to rear. - Ground Floor Cloak Room
- Low flush WC, dado rail and tiled floor.
- Shower Room
- Shower unit, ceramic bowl sink with mixer taps and built in storage space.
- First Floor
- Landing
- Paneled wall, picture rail, ceiling cornice and corbel. Feature stained glass window.
- Bedroom One
- 4.01m x 3.3m (13'2" x 10'10")
Picture rail and corniced ceiling. - Bedroom Two
- 4.01m x 3.3m (13'2" x 10'10")
Picture rail and corniced ceiling. - Bedroom Three
- 3.25m x 3.1m (10'8" x 10'2")
Picture rail and corniced ceiling. - Bedroom Four
- 3.35m x 3.3m (11'0" x 10'10")
Picture rail and corniced ceiling. - Bathroom
- Comprising of paneled bath with mixer taps and overhead shower. Pedestal wash hand basin with mixer taps, partly tiled walls and storage cupboard.
- WC
- Low flush WC and partly tiled walls.
- Outside
- Paved walkway to front door, pleasant range of shrubbery and bordering hedges, off street driveway parking for ample amounts of vehicles. Rear garden has laid in lawn with range of shrubbery and mature trees. Paved enclosed courtyard, outside tap and outside light. Views over Cavehill and potential for further extending.


