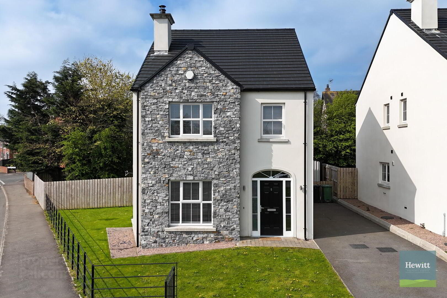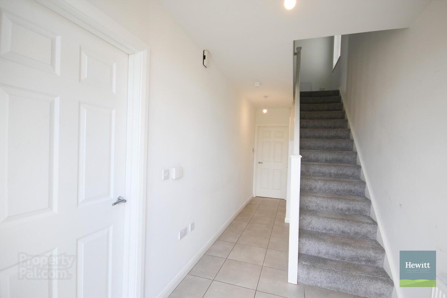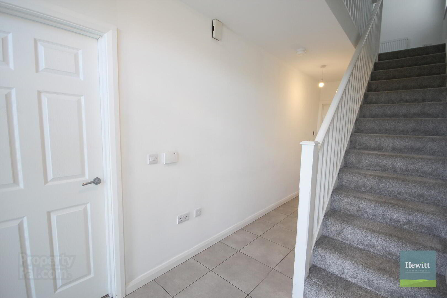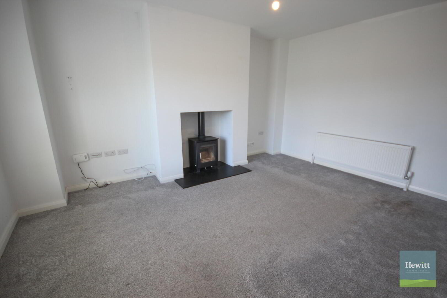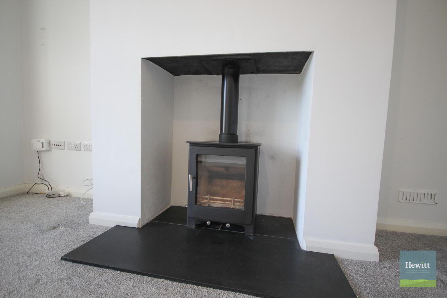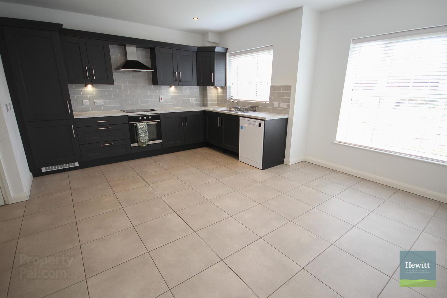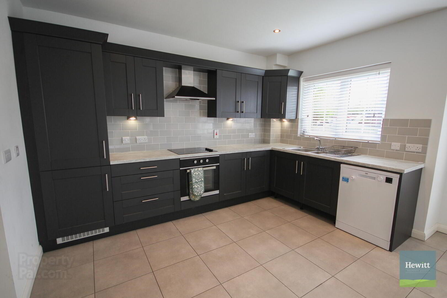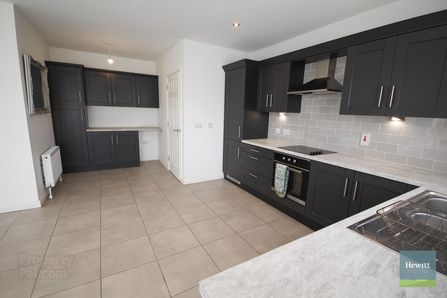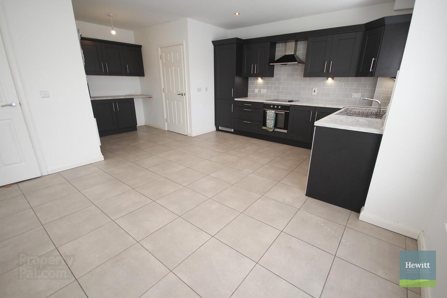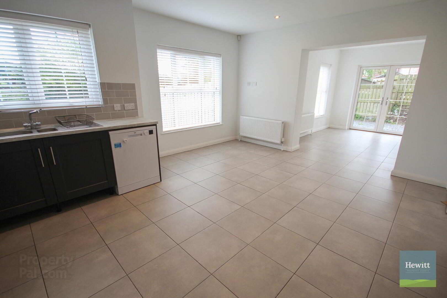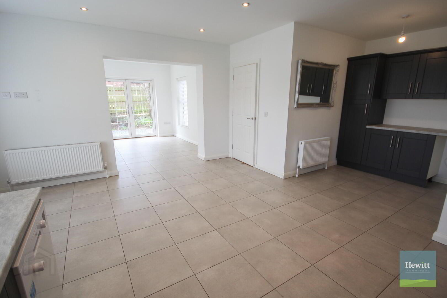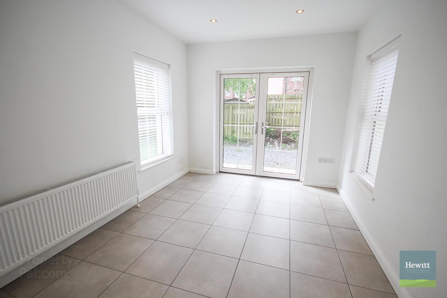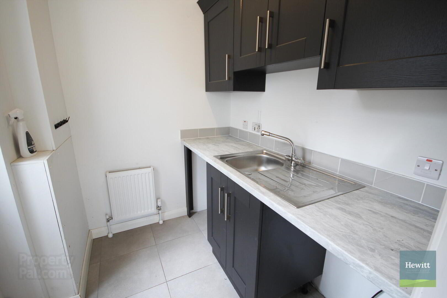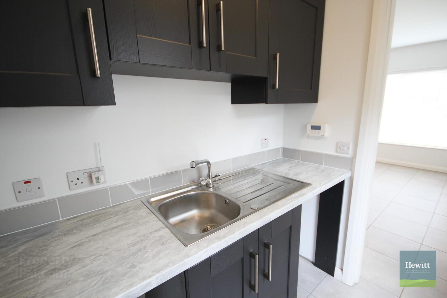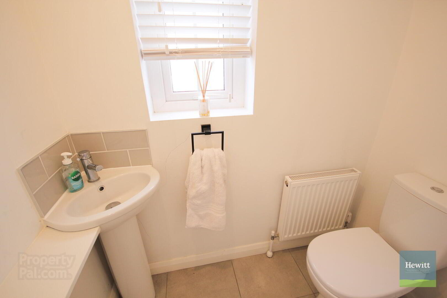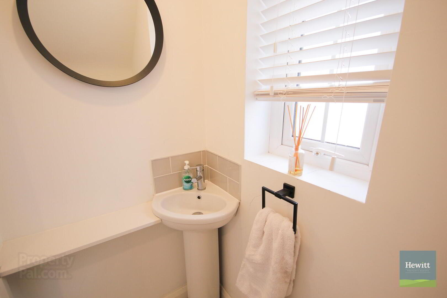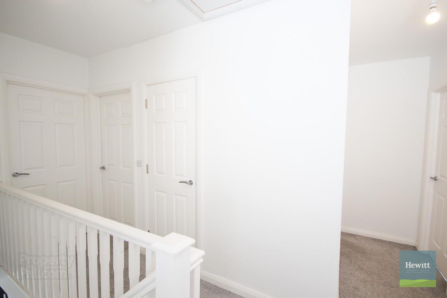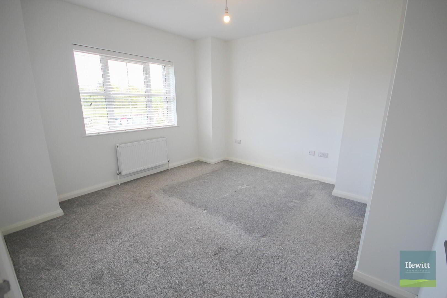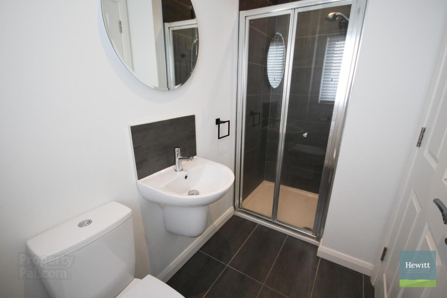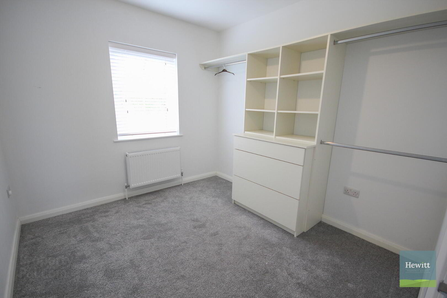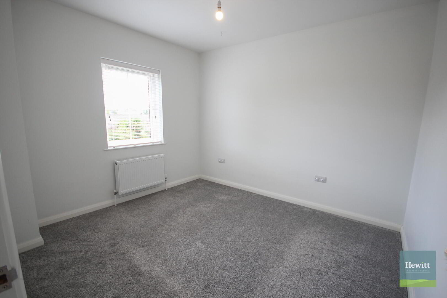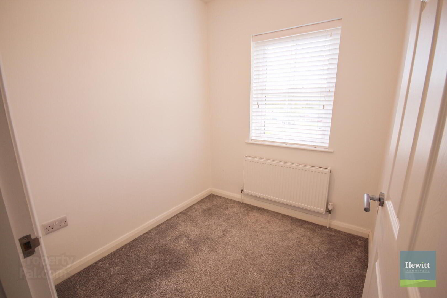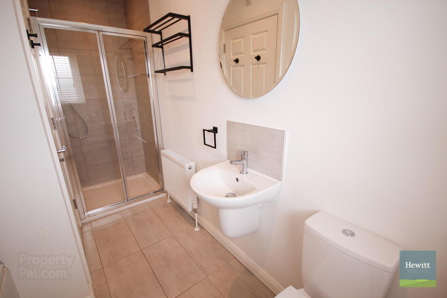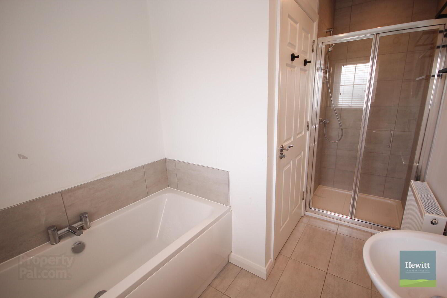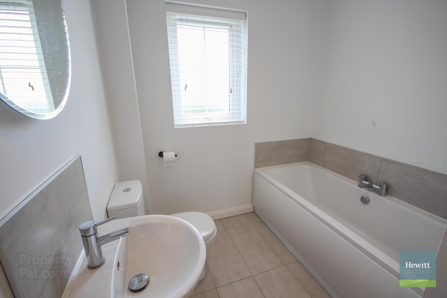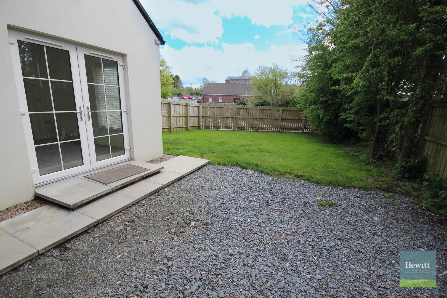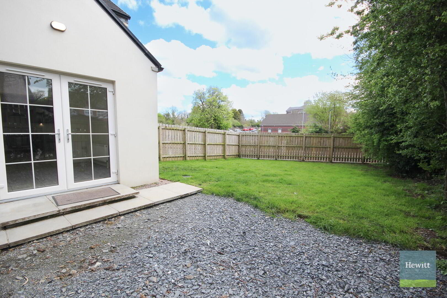5 Gosford View,
Markethill, BT60 1PG
4 Bed Detached House
Sale agreed
4 Bedrooms
3 Bathrooms
2 Receptions
Property Overview
Status
Sale Agreed
Style
Detached House
Bedrooms
4
Bathrooms
3
Receptions
2
Property Features
Tenure
Not Provided
Energy Rating
Heating
Oil
Property Financials
Price
Last listed at Offers Over £224,950
Rates
£1,531.06 pa*¹
Property Engagement
Views Last 7 Days
60
Views Last 30 Days
205
Views All Time
6,245
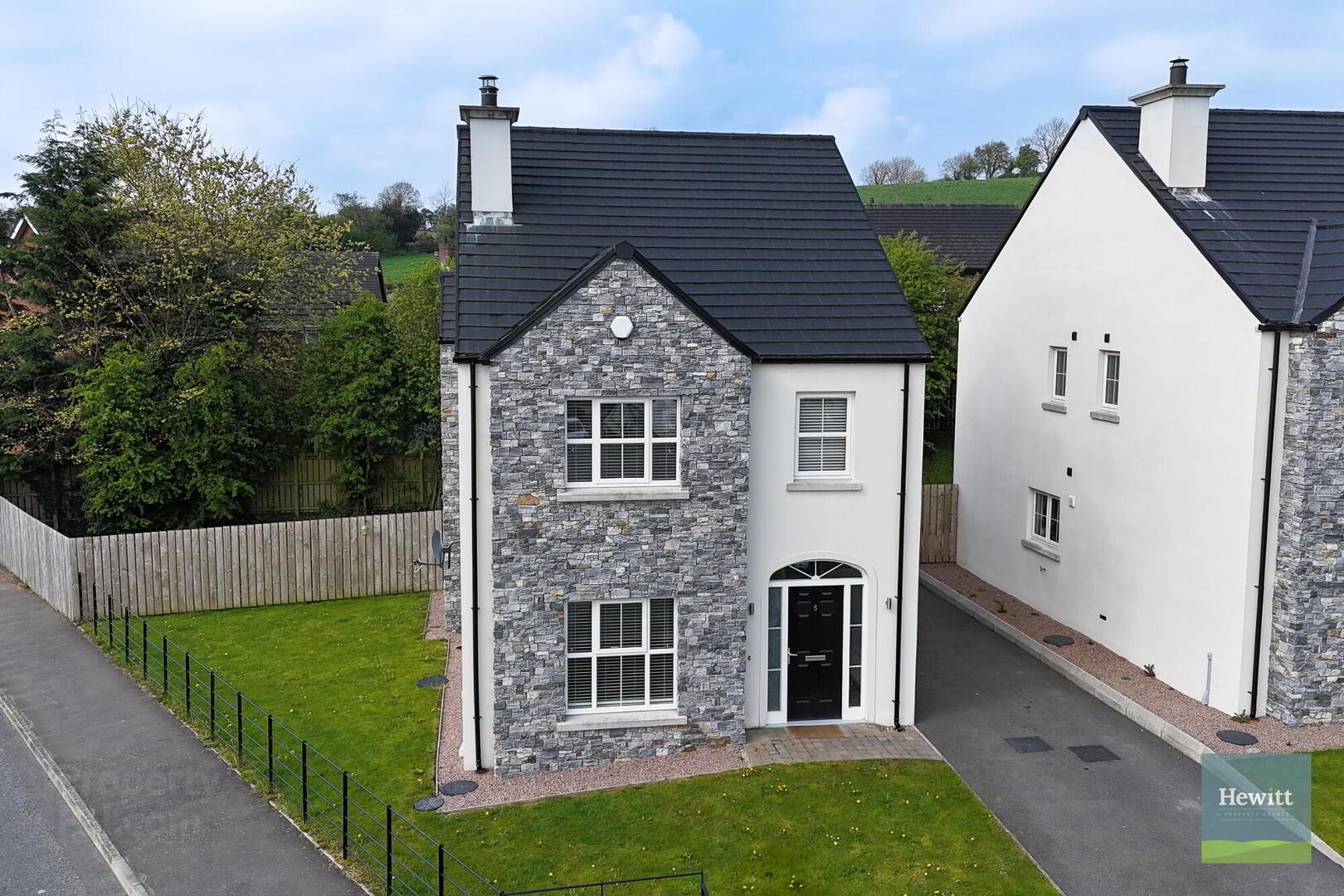
5 Gosford View is a truly stunning blank canvas, ready for its next chapter. Recently constructed, this exclusive development of just five contemporary homes is ideally located within easy walking distance of the heart of Markethill. This detached residence offers impressively spacious accommodation throughout, designed with modern living in mind.
Relax in the generously proportioned living room, complete with a cosy multi-fuel stove. The expansive open plan kitchen and dining area offers ample space for a large dining table and an additional snug or seating area, perfect for family life or entertaining. A useful utility room and downstairs WC complete the ground floor.
Upstairs, the property boasts four bedrooms, including a master with a sleek ensuite shower room. The stylish family bathroom features a four-piece suite.
Outside, the property benefits from a fully enclosed rear garden with a lawn and patio area, ideal for outdoor relaxation or play. A detached garage and double tarmac driveway provide excellent parking and storage. This energy-efficient home boasts a strong EPC rating of B83.
Viewing is essential to truly appreciate the space this exceptional home has to offer.
Internal Accommodation
Entrance (approx. 6.00m x 2.03m)
Composite front door with glazed side panels. Tiled flooring. Double panel radiator.
Living Room (approx. 3.70m x 4.76m)
Fireplace with multi-fuel stove. Carpet flooring. TV point.
Kitchen / Dining (approx. 5.26m x 6.34m)
Range of high and low-level charcoal units. Stainless steel sink and drainer. Tiled floor and splashback. TV Point.
Kitchen / Living Area (approx. 2.94m x 3.48m)
Tiled flooring. French doors to rear garden. TV point.
Utility Room (approx. 1.67m x 2.04m)
High and low-level units. Stainless steel sink. Tiled floor and splashback.
Downstairs WC (approx. 0.95m x 1.72m)
WC and wash hand basin. Tiled floor and splashback. Extractor fan.
Landing (approx. 4.20m x 2.04m)
Hot press. Access to roofspace. Carpet flooring.
Bathroom (approx. 1.72m x 0.95m)
Contemporary four-piece suite. Tiled floor and part tiled walls. Extractor fan.
Master Bedroom (approx. 3.76m x 3.72m)
Carpet flooring.
Ensuite (approx. 1.26m x 2.88m)
Shower, WC, and wash hand basin. Tiled floor and part tiled walls.
Bedroom Two (approx. 2.80m x 3.09m)
Carpet flooring.
Bedroom Three (approx. 3.10m x 3.43m)
Carpet flooring.
Bedroom Four (approx. 2.20m x 2.04m)
Carpet flooring.
External
Double tarmac driveway to the side of the property.
Fully enclosed rear garden with both patio and lawn areas.
Garage
Steel construction with roller door to front and side door for pedestrian access.

Click here to view the video

