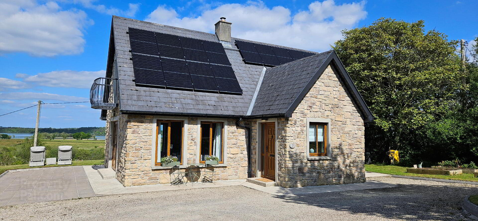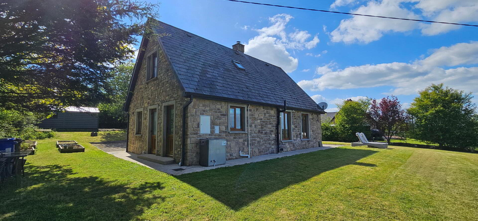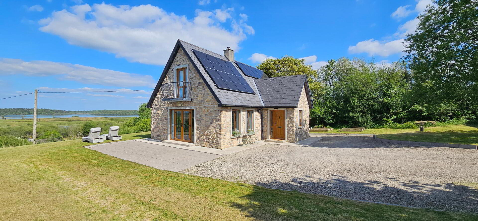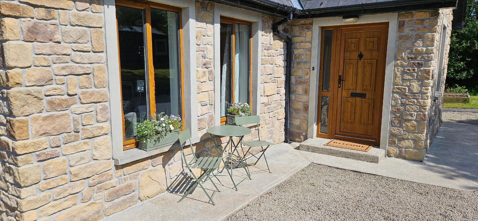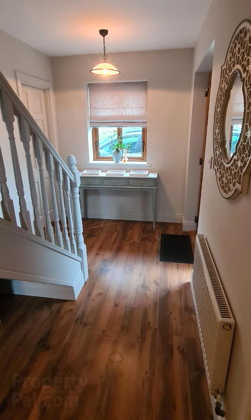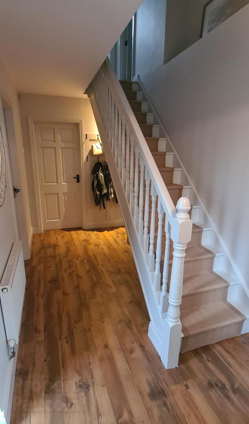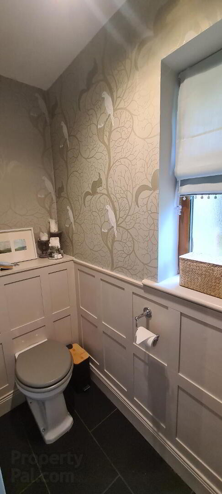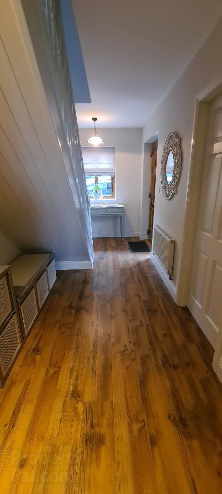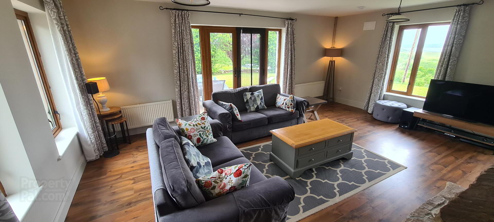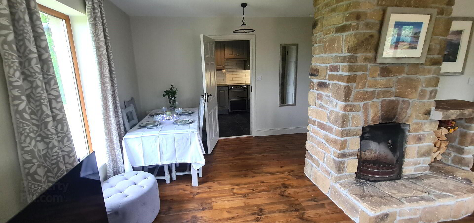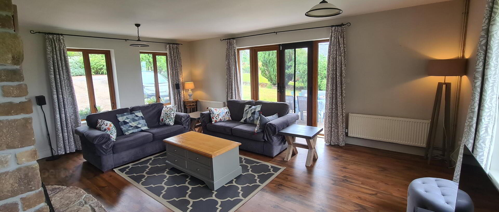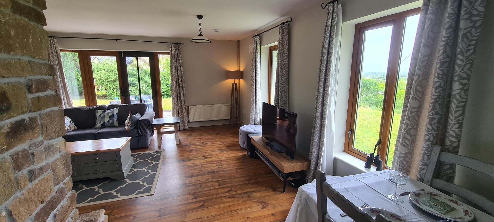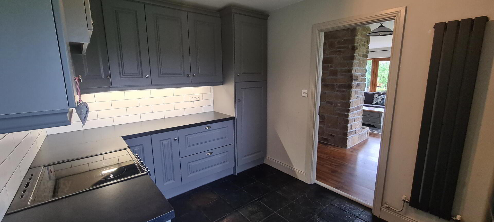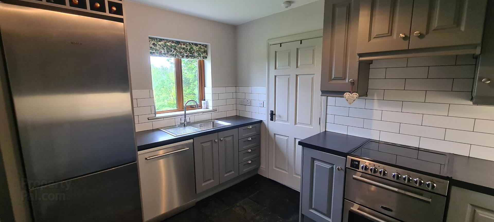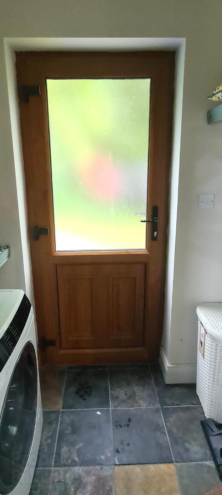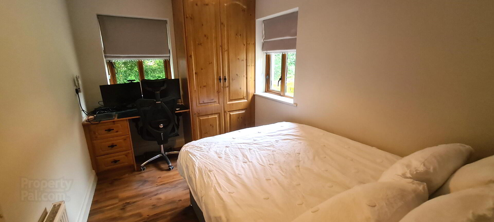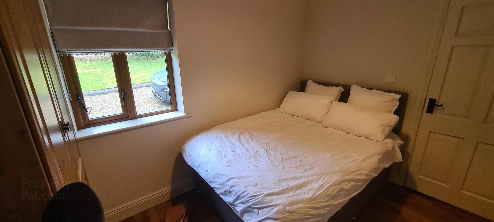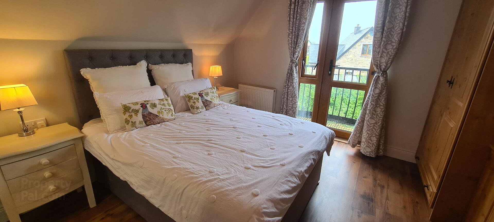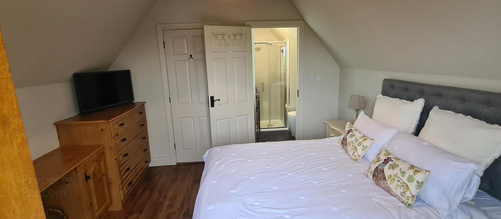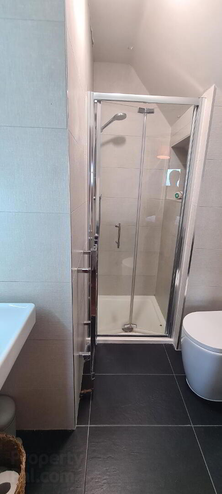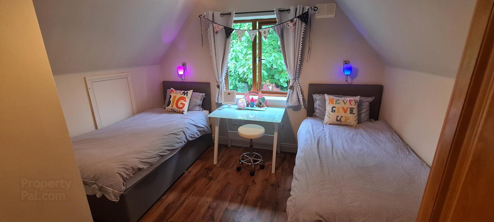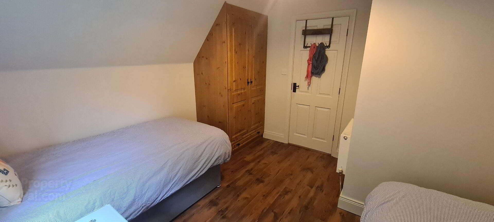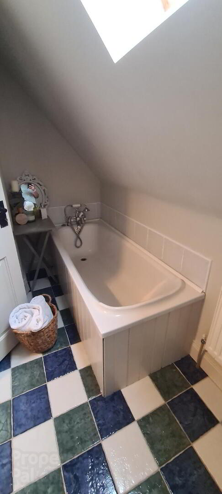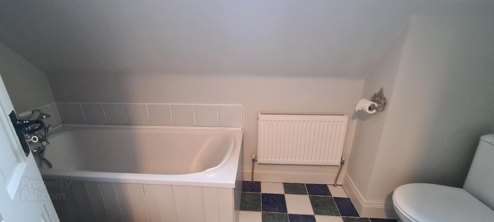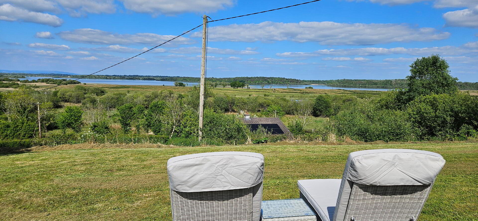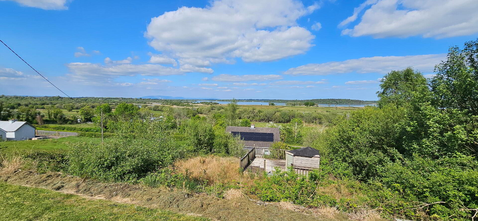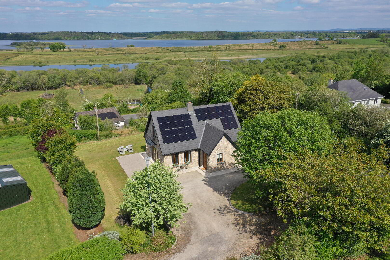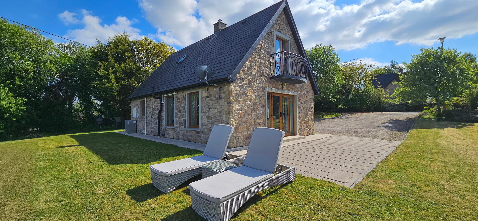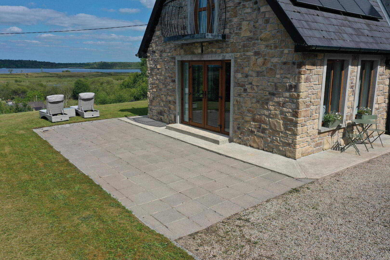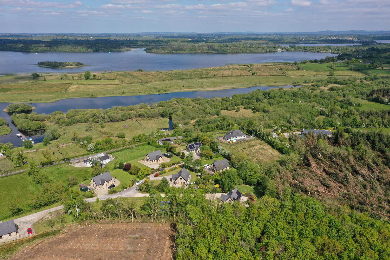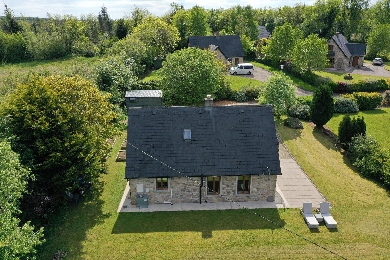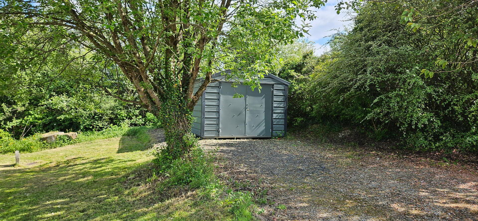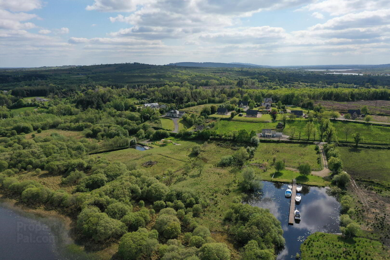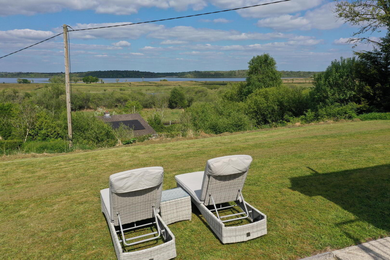5 Forest View,
Lavagh, Roosky, Carrick-On-Shannon, N41AX74
3 Bed Detached House
Price €259,900
3 Bedrooms
3 Bathrooms
Property Overview
Status
For Sale
Style
Detached House
Bedrooms
3
Bathrooms
3
Property Features
Size
106.2 sq m (1,143.4 sq ft)
Tenure
Not Provided
Energy Rating

Property Financials
Price
€259,900
Stamp Duty
€2,599*²
Property Engagement
Views All Time
173
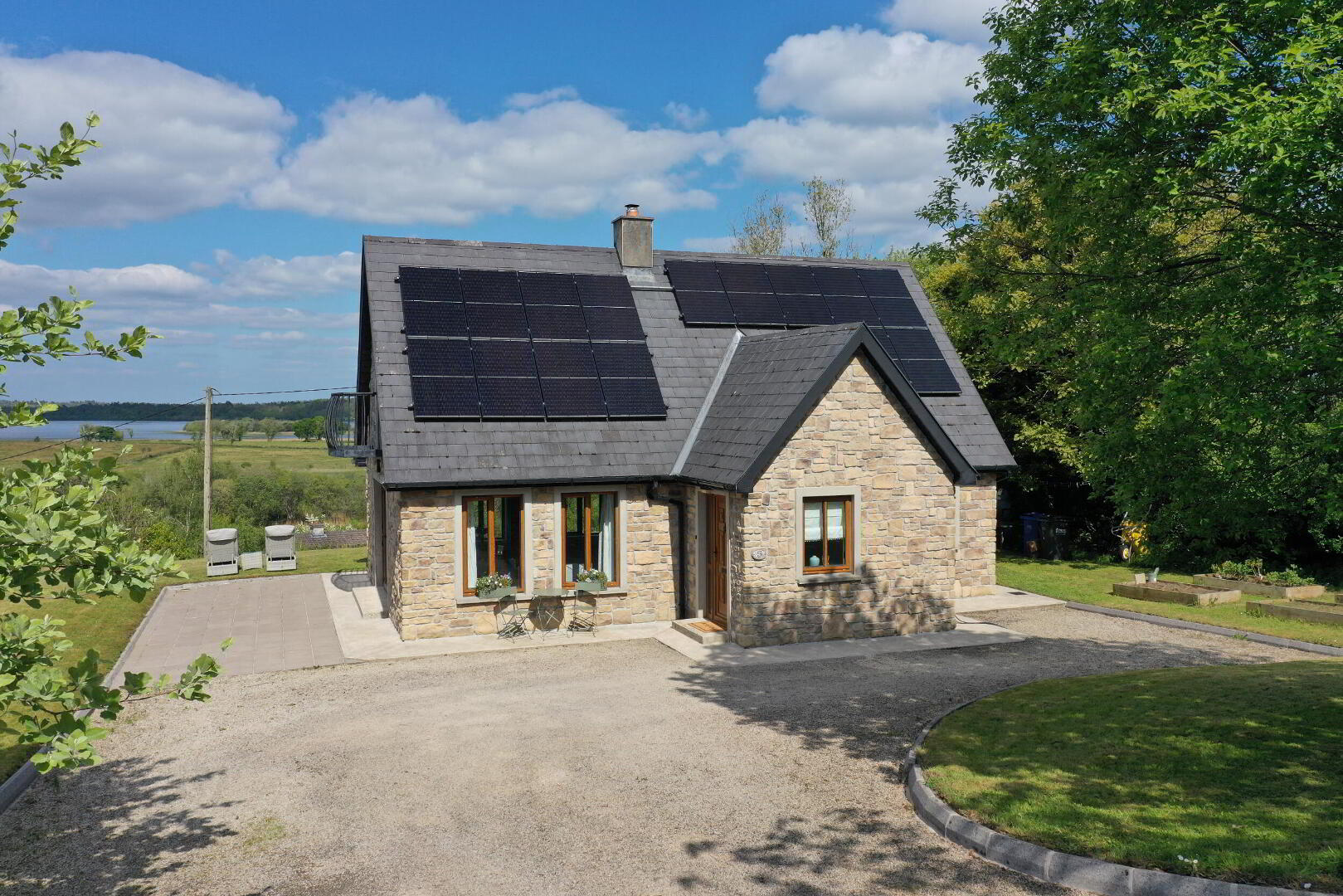
Features
- Super water views
- Large site
- Solar panels for generating electricity
- OFCH
- Solar panels installed
- Zappi electric car charger
- Close to all amenities and waterside activiites
- Short drive to Rooskey to shops and other facilities
- Dromod short drive away with train station
Featuring uninterrupted views over the lake (which is part of the Shannon System) from an elevated location, the setting is private and tastefully presented. The house has been designed to capture and appreciate the views. The stone facade is low maintenance and a very attractive feature, while large windows show off the views and allow the outdoors in. One of the main features to this marvellous home is the very generous Dining & Living area which has windows to three elevations and French doors leading to a patio area. Adjoining this is a newly fitted kitchen and a small utility leading to the back door. Also on the ground floor is a double bedroom. Upstairs there are two large double bedrooms (one with an ensuite) and a house bathroom. The larger bedrooms have well designed built in wardrobes and the master has a balcony with views to the water. There is a great garden to the front and rear.
Forest view is a small & friendly community of homes, some of which are used as holiday homes and some that have permanent residents. Located near the village of Kilmore just 3.5km and Rooskey 6.2km local shops and pubs are nearby. There is also a train station in nearby Dromod serving the Dublin/Sligo line. For more facilities Carrick on Shannon is just 14.5km (17 min) away and the N4 Dublin/Sligo is just at Rooskey. It is a location that is easily suitable for both work and leisure. This residence overlooks Lough Boderg which is a large lake on the Shannon. Nearby are two Marinaâ??s, â??Carnadoe Bridgeâ? and the larger one at Albert Lock. For those who enjoy boating or fishing this area is paradise. The site is large and there is ample off street parking at the property with an external shed for storage. Good Broadband is available in this area. Contact Celia in REA Brady to organise a viewing by appointment only on 071 9622444 or at [email protected].
Accommodation
Entrance Hall
4.78m x 2.13m Entrance hallway with wooden flooring, carpeted stairs to first floor, window to front, door to downstairs wc, radiator and door through to living area and separate door to downstairs bedroom.
Living/Dining Area
6.15m x 4.52m Very spacious and bright living and dining area ideal for entertaining family and friends with windows to front and rear and patio doors to patio area, timber flooring, stone feature fireplace with open fire, radiator, tv and power points, dining area overlooking the water, door through to kitchen.
Kitchen
3.90m x 2.62m Kitchen with newly fitted kitchen installed with lots of storage space, cooker, window looking out to view of water, single drainer sink, fridge freezer, slate tiled flooirng, tiled over counter, power points, radiator on wall, door to utility area.
Utility Room
2.17m x 1.10m Separate utility room plumbed for washer and dryer, shelving, power points, door to outside.
Downstairs WC
2.23m x 0.87m Downstairs wc with panelling on wall and feature wallpaper, window, whb, wc, tiled flooriing.
Bedroom 1
3.47m x 2.38m Ground floor double beroom with 2 no. windows, laminated flooring, power points, built in wardrobe.
Bedroom 2
3.46m x 3.31m Double bedroom on the first floor, laminated flooring, built in wardrobe, radiator, window, power points.
Master Bedroom
3.70m x 3.45m Master bedroom with built n wardrobes and storage space, door to balcony area, laminated flooirng, power points, tv point, door to Ensuite. Ensuite with shower, wc, whb, tiled flooring and tiling on walls, mirror and shaver light.
Family Bathroom
3.25m x 1.48m Bathroom with bath, whb, wc, tiled flooring, velux window and radiator.
Outside
Large Garden Patio to the side with views to the water External shed for storage Ample parking space Zappi electric car chargerDirections
N41ax74
BER Details
BER Rating: B3
BER No.: 110900750
Energy Performance Indicator: 132.58 kWh/m²/yr

Click here to view the 3D tour
