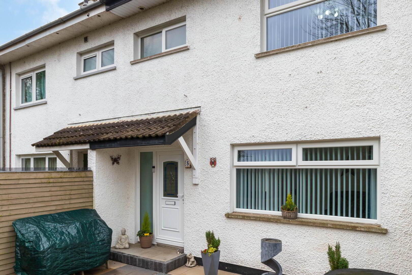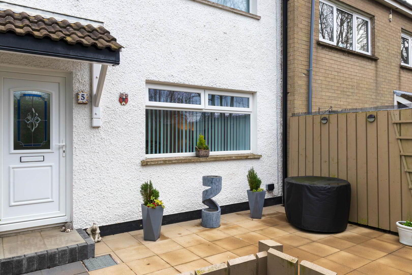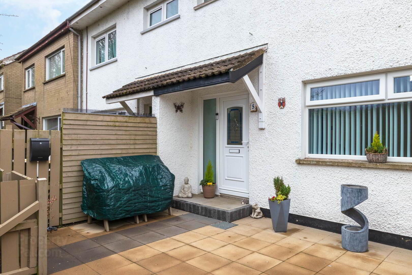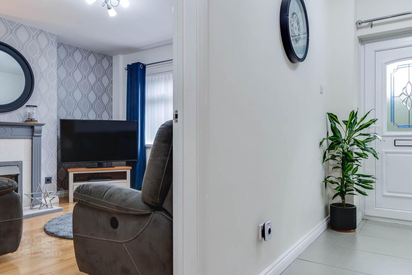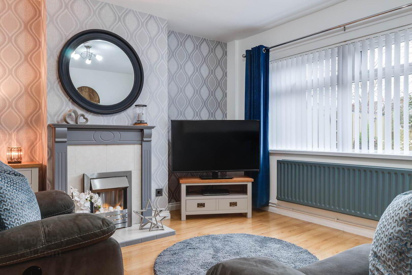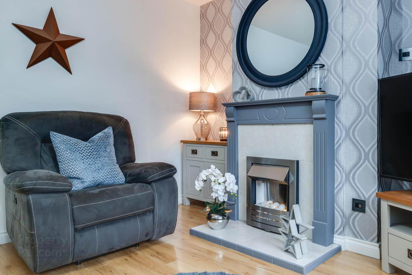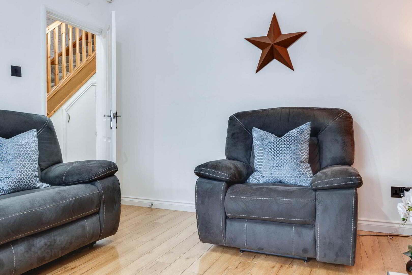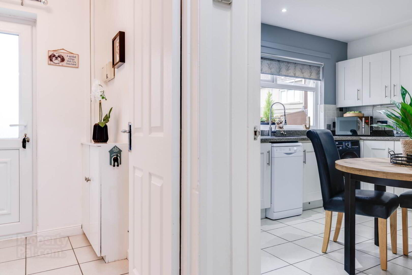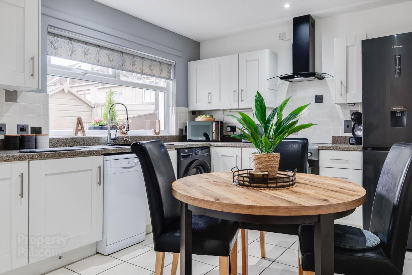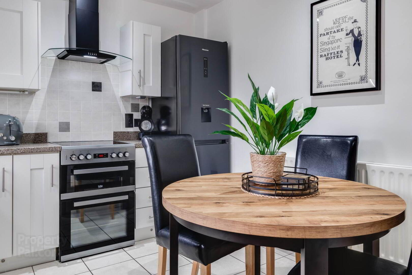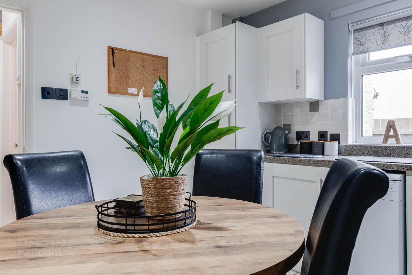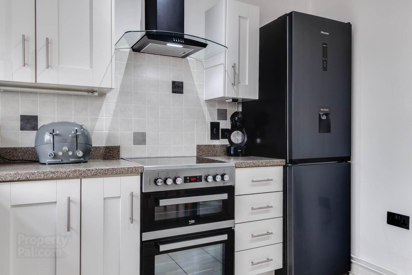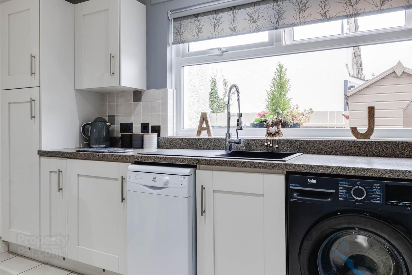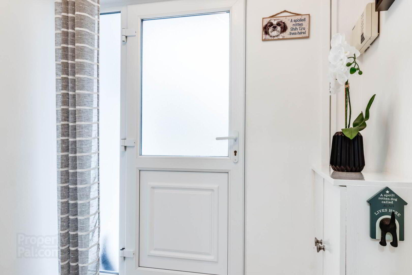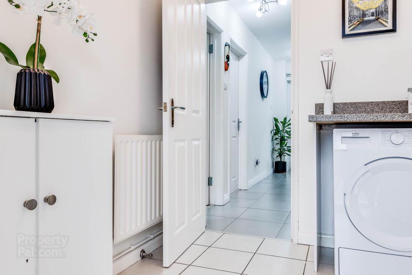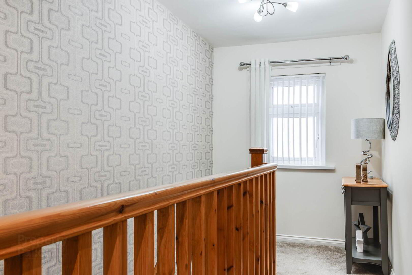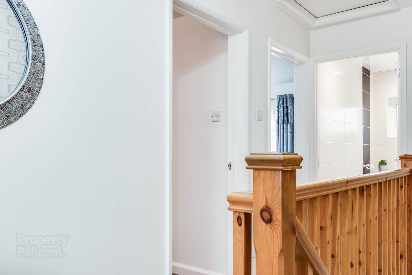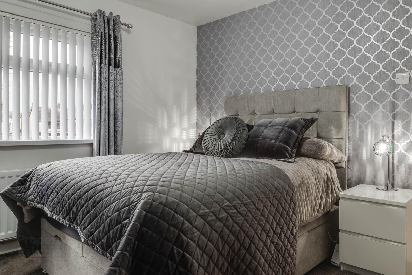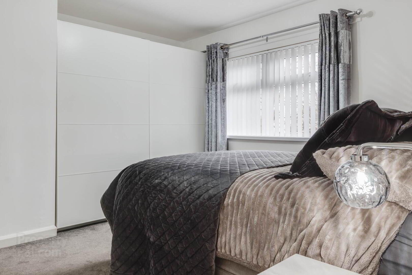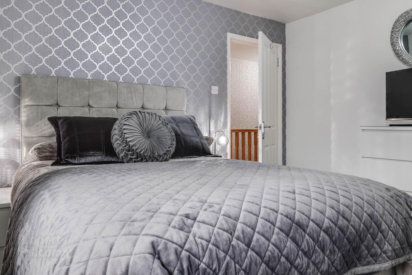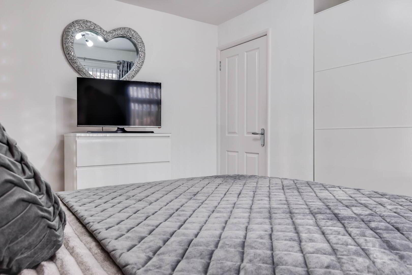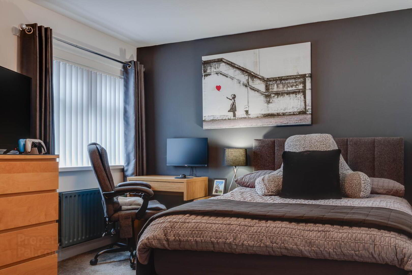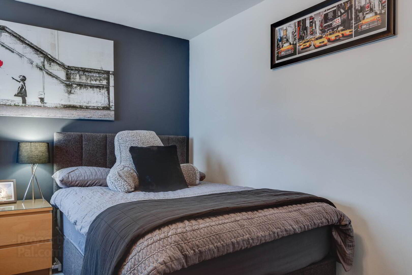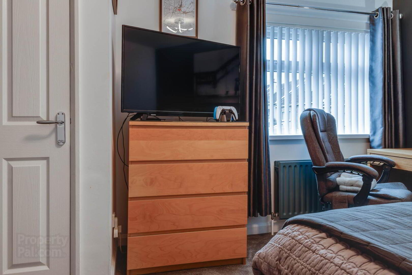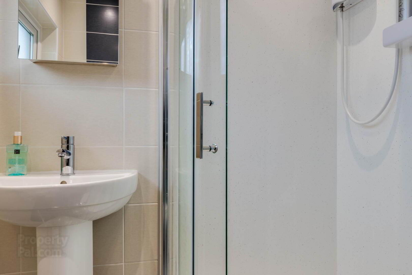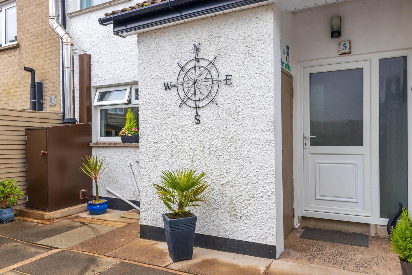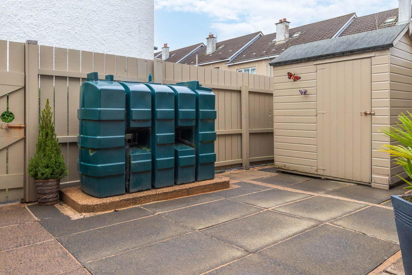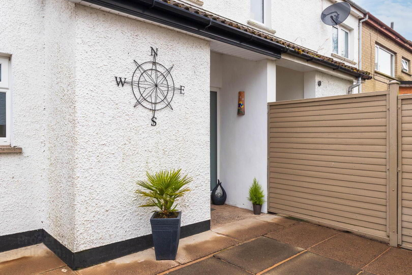5 Erskine Park,
Ballyclare, BT39 9BY
2 Bed Terrace House
Sale agreed
2 Bedrooms
1 Bathroom
1 Reception
Property Overview
Status
Sale Agreed
Style
Terrace House
Bedrooms
2
Bathrooms
1
Receptions
1
Property Features
Tenure
Leasehold
Energy Rating
Heating
Oil
Broadband
*³
Property Financials
Price
Last listed at Offers Over £95,000
Rates
£599.44 pa*¹
Property Engagement
Views Last 7 Days
34
Views Last 30 Days
167
Views All Time
2,826
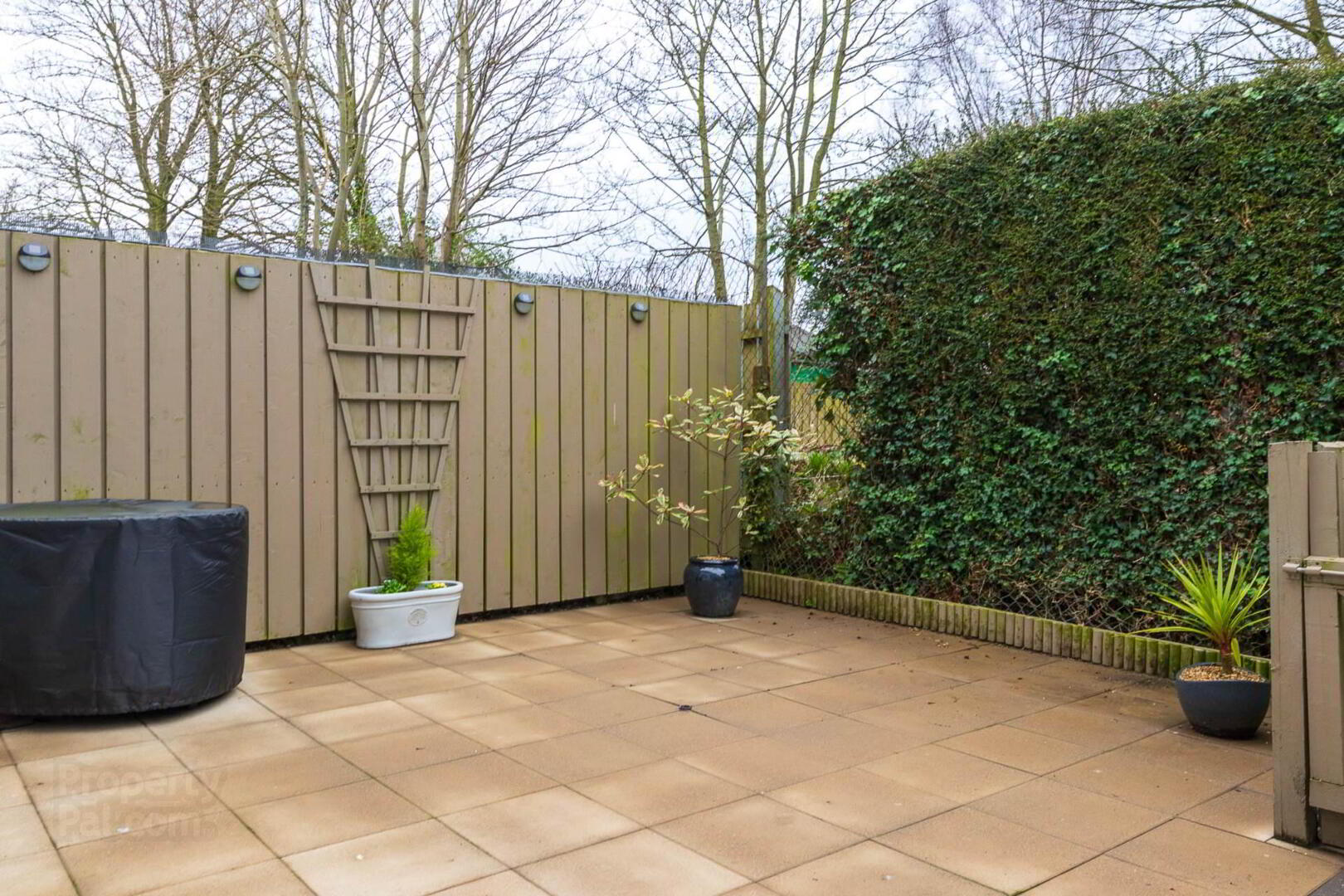
Features
- Excellent Terrace Property in Popular Location
- Oil Fired Central Heating/Double Glazed
- Good Size Lounge
- Fitted Kitchen
- Two Well Appointed Bedrooms
- Three Piece Bathroom Suite
- Paved Garden to Rear
- Viewing Highly Recommended
Entrance Hallway:
Lounge: - 12'2" (3.71m) x 11'2" (3.4m)
Attractive fireplace with inset contemporary electric fire. Laminate flooring.
Kitchen/Dining Area: - 12'2" (3.71m) x 9'9" (2.97m)
Excellent range of high and low level units with contrasting work surfaces. Inlaid sink unit with mixer tap. Cooker space with overhead extractor canopy. Plumbed for washing machine and dishwasher. Space for fridge freezer. Complimentary wall tiling. Ceramic tiled flooring.
Rear Porch:
Leading to paved garden at rear.
From Entrance Hallway - Staircase Leading to First Floor Landing.
Bedroom (1): - 12'2" (3.71m) x 11'2" (3.4m)
Bedroom (2): - 12'2" (3.71m) x 9'9" (2.97m)
Bathroom:
White three piece suite comprising pedestal wash hand basin, push button wc and separate walk in shower enclosure with electric shower fitting. Complimentary wall tiling. Ceramic tiled flooring.
Outside:
Small garden area to front. Rear garden paved and fully enclosed.
Notice
Please note we have not tested any apparatus, fixtures, fittings, or services. Interested parties must undertake their own investigation into the working order of these items. All measurements are approximate and photographs provided for guidance only.


