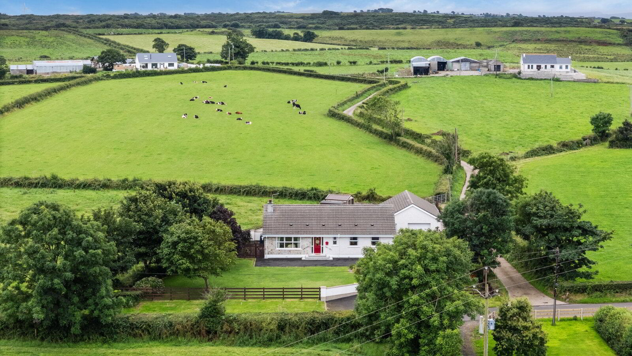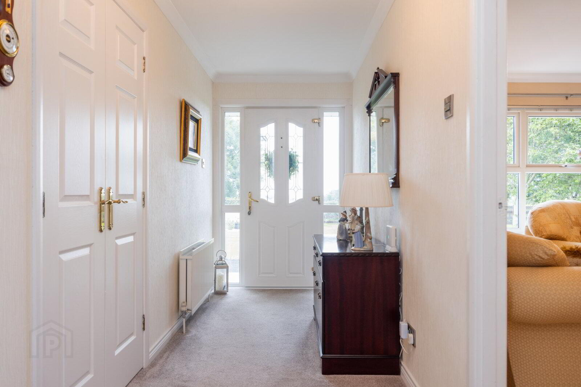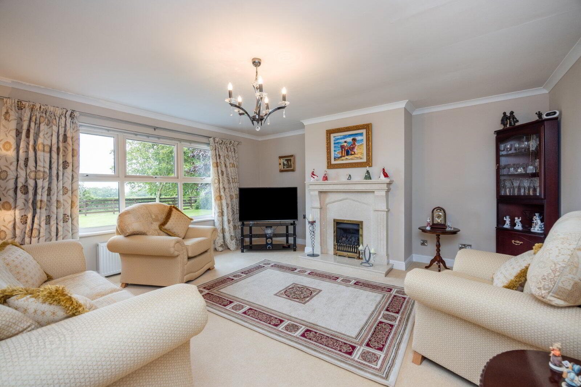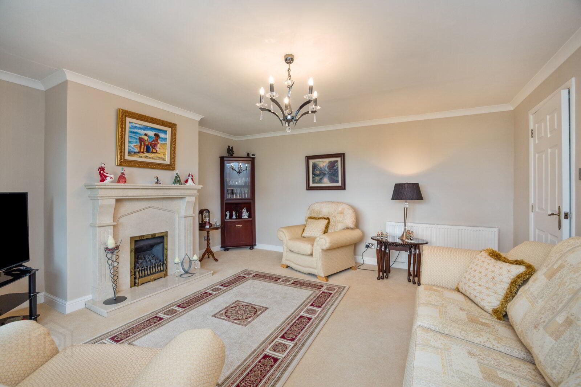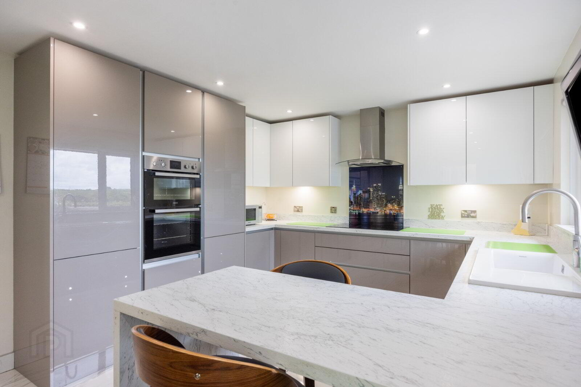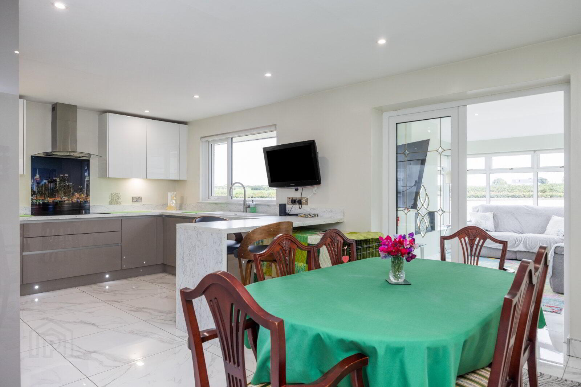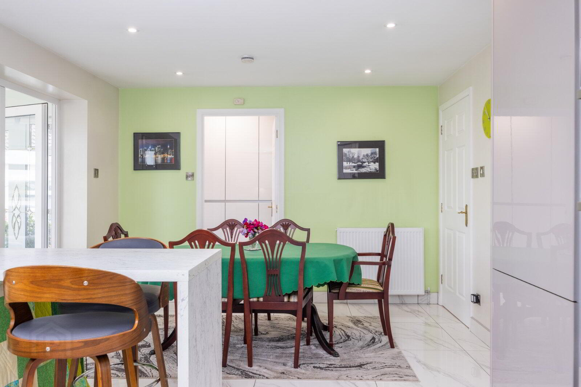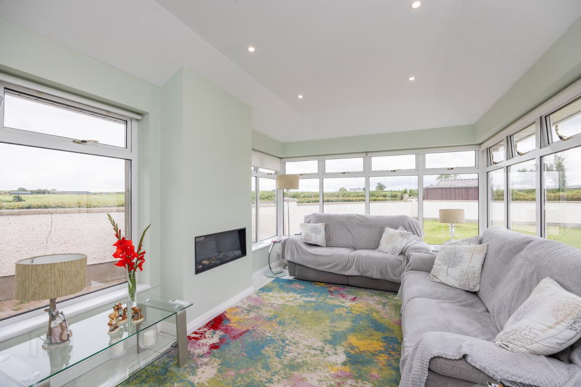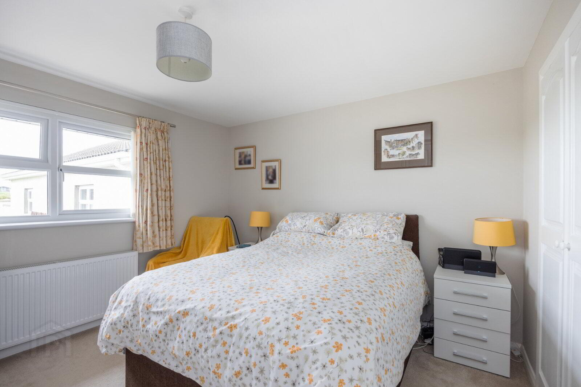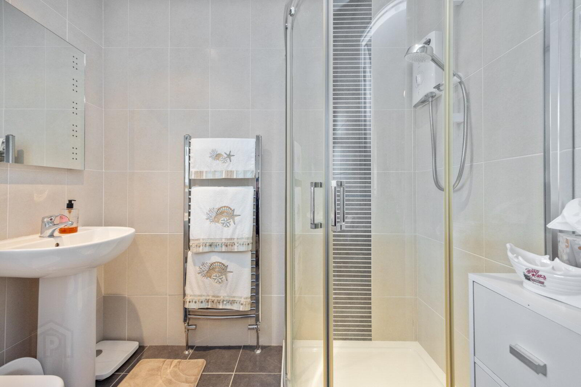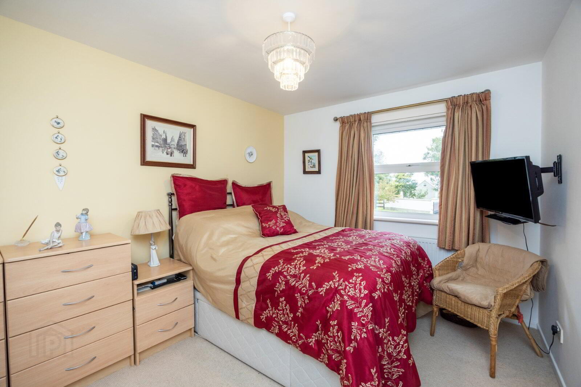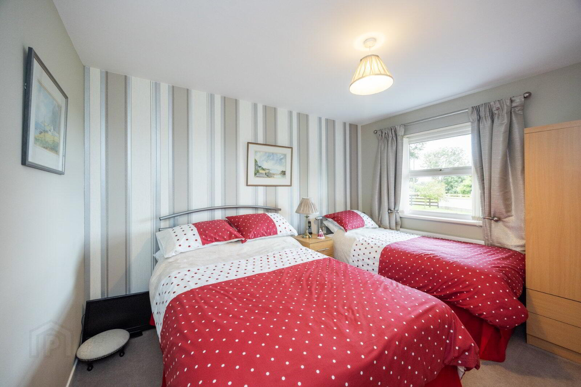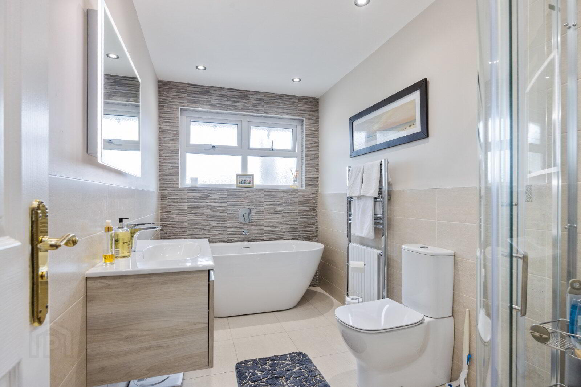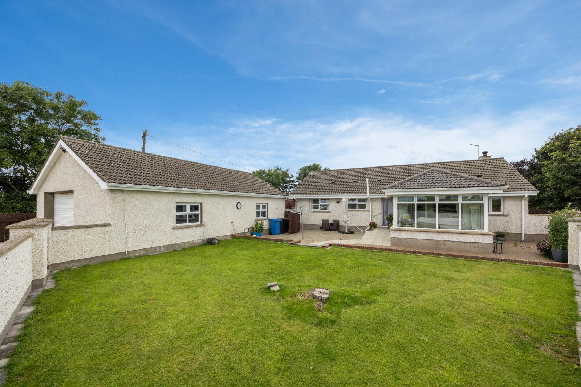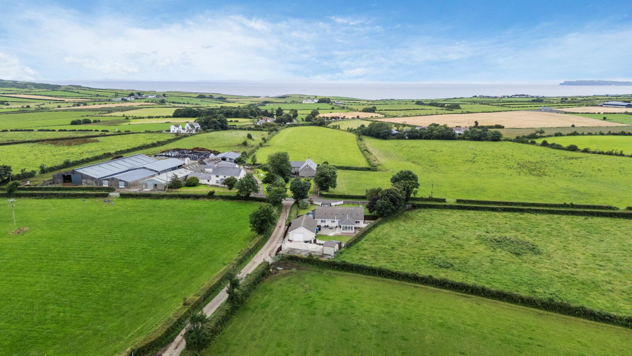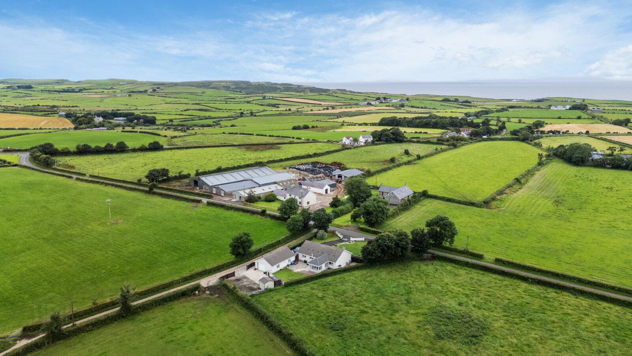5 Drumnagee Road,
Dunseverick, Bushmills, BT57 8TE
3 Bed Detached Bungalow
Asking Price £310,000
3 Bedrooms
3 Receptions
Property Overview
Status
For Sale
Style
Detached Bungalow
Bedrooms
3
Receptions
3
Property Features
Tenure
Not Provided
Energy Rating
Heating
Oil
Broadband
*³
Property Financials
Price
Asking Price £310,000
Stamp Duty
Rates
£1,943.70 pa*¹
Typical Mortgage
Legal Calculator
In partnership with Millar McCall Wylie
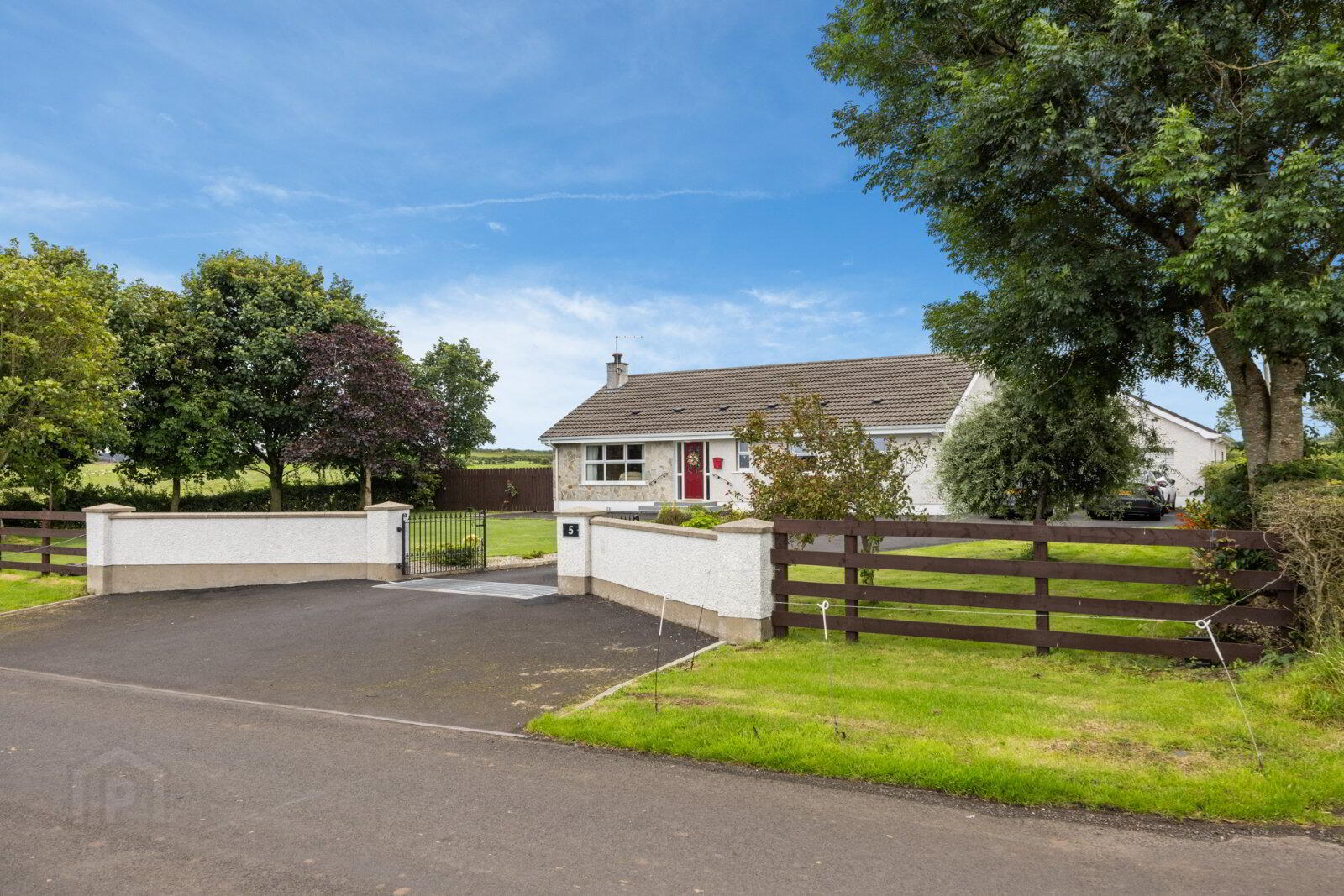
Additional Information
- Fabulous, deceptively spacious detached bungalow on a generous idyllic site
- Close proximity to Dunseverick Castle, The Giants Causeway, Bushmills, Portballintrae and Ballintoy
- Tastefully presented with a high-spec and low-maintenance finish throughout
- Fabulous living room with a feature marble fireplace and excellent natural light
- Dining room with porcelain tiled floor open plan to a contemporary kitchen with integrated appliances
- Modern sun room with matching tiling and delightful inset electric fire
- Three double bedrooms, each with built-in robes and principal with en suite shower room
- Family bathroom with a contemporary suite including freestanding bath and corner shower cubicle
- Ample driveway parking, detached garage, workshop and rear yard
- Well maintained gardens in lawns with mature foliage and extensive level rear terrace
- Oil fired central heating, uPVC double glazing and well insulated throughout
- uPVC front door with double glazed inset and side panels to
- Reception Hall
- Cloakroom and access to partially floored roofspace via folding wooden ladder
- Living Room
- 4.83m x 4.67m (15'10" x 15'4")
Cornice ceiling, marble fireplace and hearth with gas fire inset - Kitchen/Dining
- 6.07m x 3.48m (19'11" x 11'5")
Contemporary fitted kitchen with excellent range of units, granite effect work surfaces, inset sink unit with Quooker tap, integrated fridge freezer, double oven, five ring induction hob, extractor hood, integrated dishwasher, breakfast bar, porcelain tiled floor and sportlights - Pantry/Rear Porch
- 1.9m x 1.1m (6'3" x 3'7")
Matching tiled floor, shelved hotpress, excellent storage, rear door - Sun Room
- 4.65m x 3.05m (15'3" x 10'0")
Matching tiled floor, raised electric fire inset - Bedroom One
- 3.56m x 2.87m (11'8" x 9'5")
Double built in robe - En Suite
- 2.1m x 1.35m (6'11" x 4'5")
Fully tiled suite comprising WC, wash hand basin, corner shower cubicle with Mira electric shower, spotlights and extractor - Bedroom Two
- 3.94m x 3.45m (12'11" x 11'4")
Double built in robe and additional triple robe - Bedroom Three
- 3.56m x 2.9m (11'8" x 9'6")
Double built in robe - Bathroom
- 3.45m x 1.83m (11'4" x 6'0")
Contemporary suite comprising wash hand basin in vanity unit, WC, corner shower cubicle with Aqualisa shower unit, freestanding bath with mixer taps. - Outside
- Entrance pillars to tarmac driveway with ample parking and turning areas. Extensive front and rear gardens in lawns with boundary fencing, mature plants, trees and shrubs with generous level terrace to the rear. Additional access to the rear with hardstanding for additional parking and storage for machinery, mobile home or boat.
- Detached Garage
- 6.38m x 5.16m (20'11" x 16'11")
Pedestrian door, light and power, plumbed for washing machine, WC and sink unit. Door to - Attached Workshop
- 6.1m x 5.13m (20'0" x 16'10")
Tall roller garage door, light and power, vaulted ceiling, loft storage


