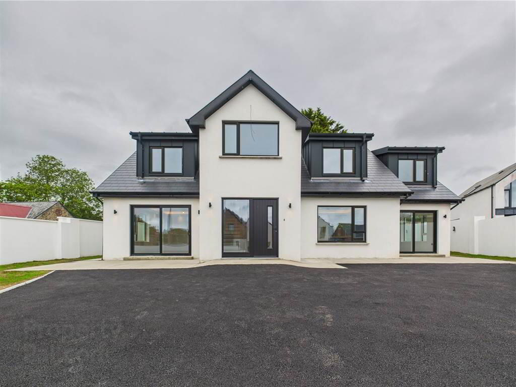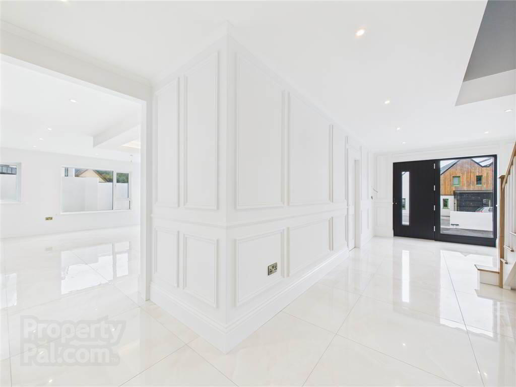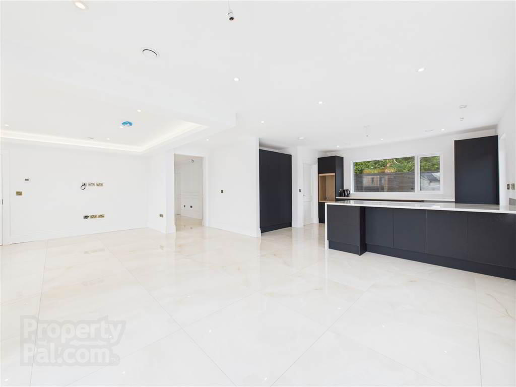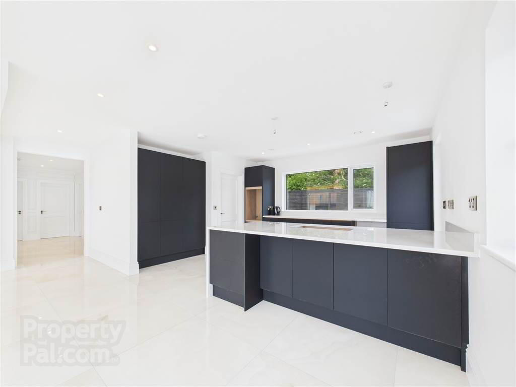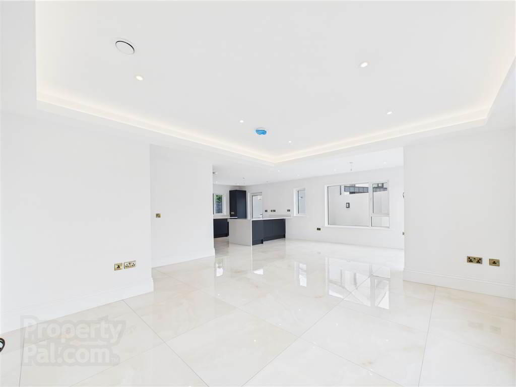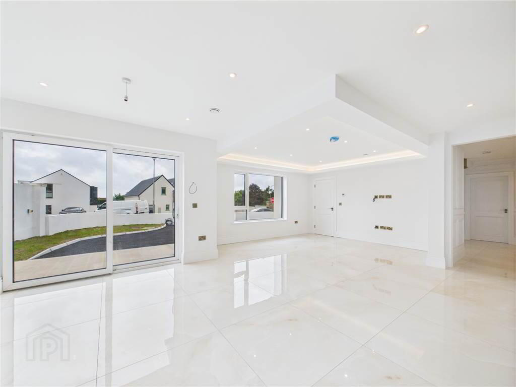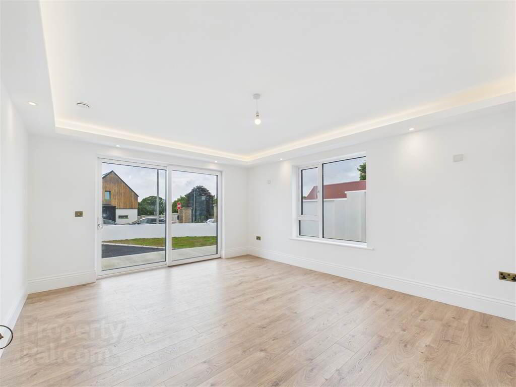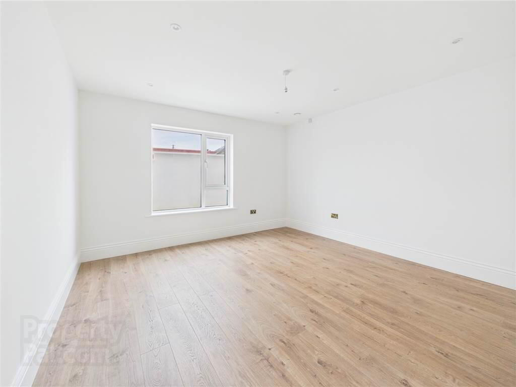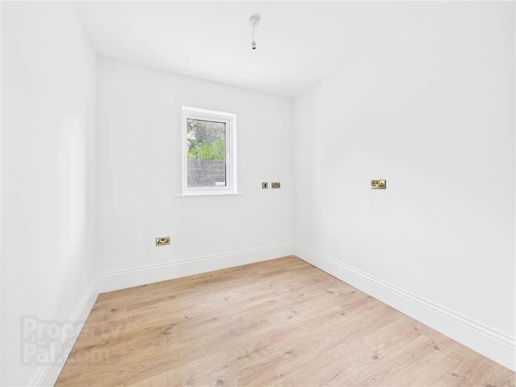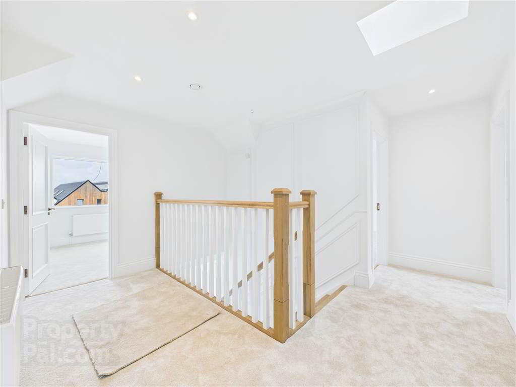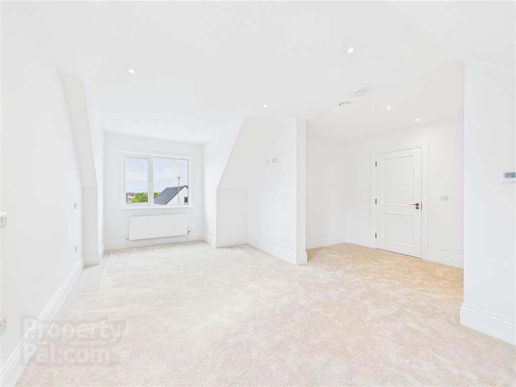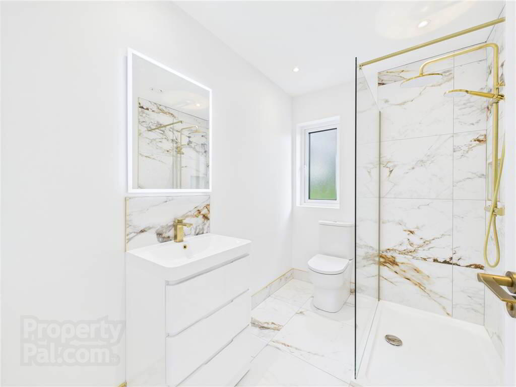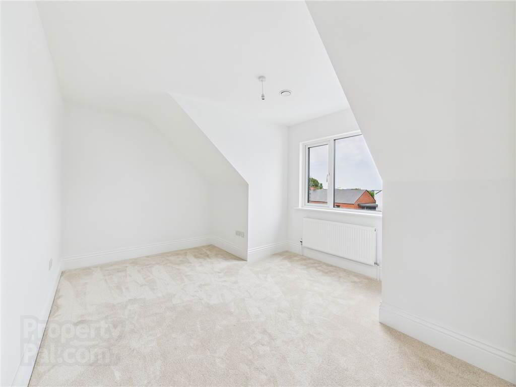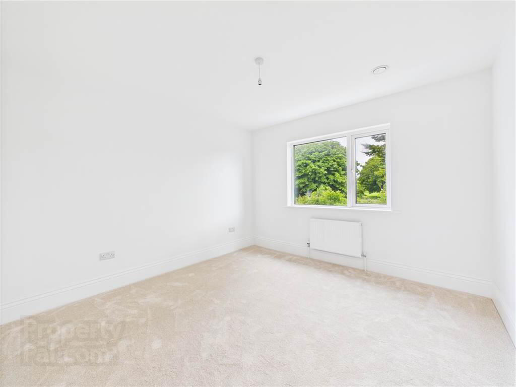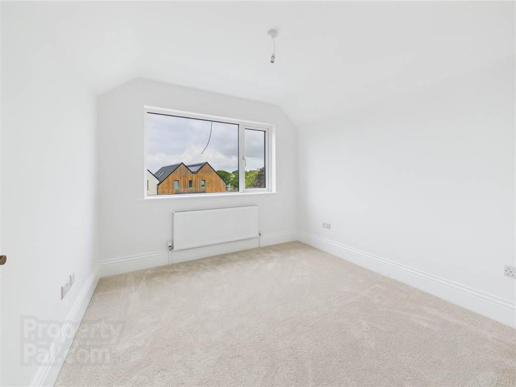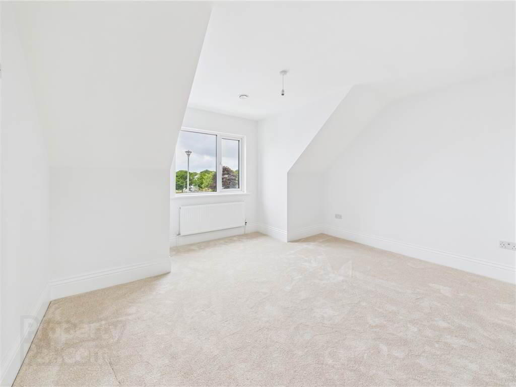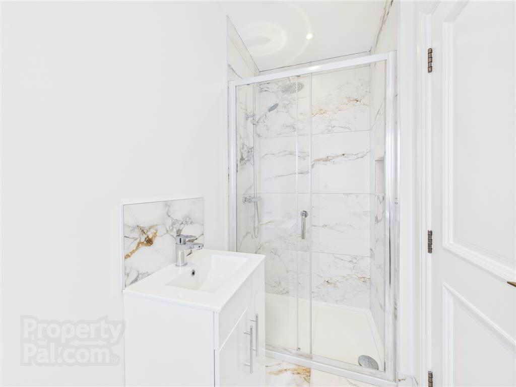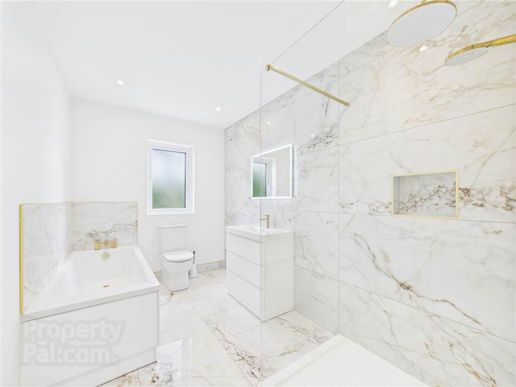5 Cnoc An Oir,
Williamstown Road, Waterford, X91DXW7
6 Bed Detached House
Guide Price €895,000
6 Bedrooms
2 Receptions
Property Overview
Status
For Sale
Style
Detached House
Bedrooms
6
Receptions
2
Property Features
Tenure
Not Provided
Heating
Electric Heating
Property Financials
Price
Guide Price €895,000
Stamp Duty
€8,950*²
Property Engagement
Views Last 7 Days
36
Views Last 30 Days
194
Views All Time
728
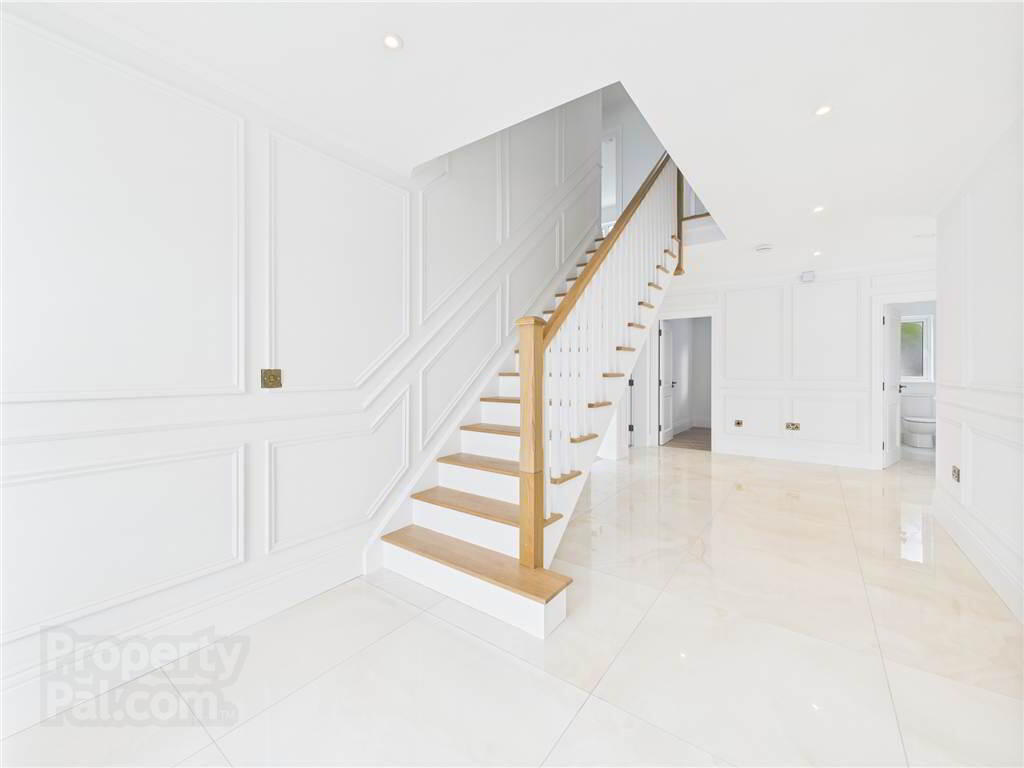 Impressive, newly constructed spacious detached family home located in an exclusive development of just 5 homes on the Williamstown Road. Excellent location within walking distance of University Hospital Waterford and Ardkeen Shopping Centre.
Impressive, newly constructed spacious detached family home located in an exclusive development of just 5 homes on the Williamstown Road. Excellent location within walking distance of University Hospital Waterford and Ardkeen Shopping Centre. uPVC treble glazed windows, air to water underfloor heating, excellent A2 BER. Generous electrical specification. Fibre high speed broadband.
Extending to a c. 270 sq. meters (2,906 sq. ft.) the accommodation comprises: Large tiled entrance hall with oak stairs and wall panelling.
Dual aspect living room with patio doors to front, oak flooring and dropped ceiling with ambient lighting. Study / Playroom with oak flooring, Home Office with oak flooring.
Large tiled treble aspect open plan kitchen / living / dining area. Living area with dropped ceiling and ambient lighting. Dining area with oversized patio doors to front. Striking contemporary kitchen with Silestone quartz worktops, peninsula breakfast counter, and glazed door to side.
Utility / Plant Room tiled with door to rear.
On the first floor is a bright, roomy landing with Velux roof light. There are five generous double bedrooms. The master and guest bedroom are both ensuite along with a family bathroom all beautifully finished and tiled with contemporary sanitaryware.
Landscaped rear garden, drive with external lighting and ample parking to front.
Directions
Williamstown Road

