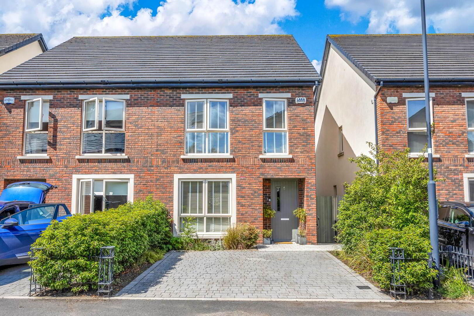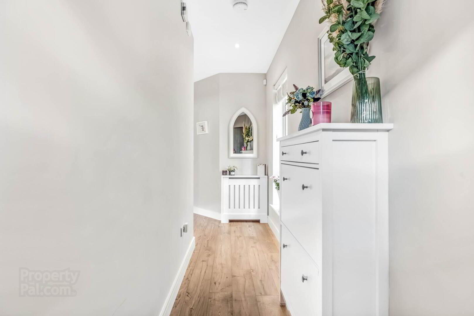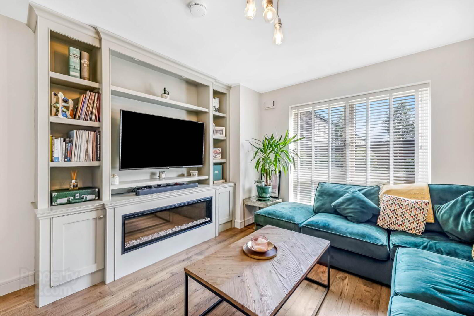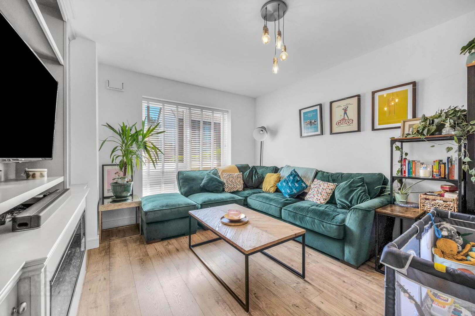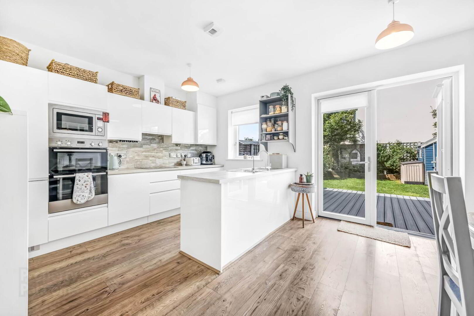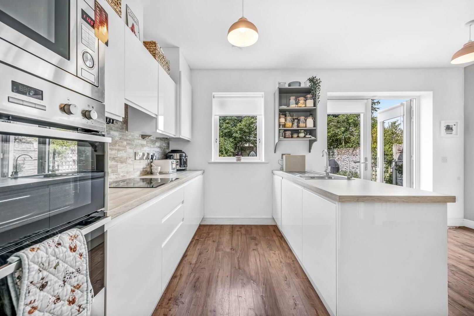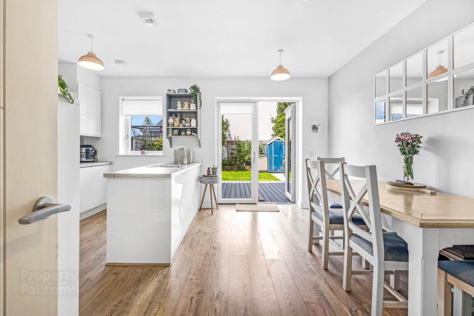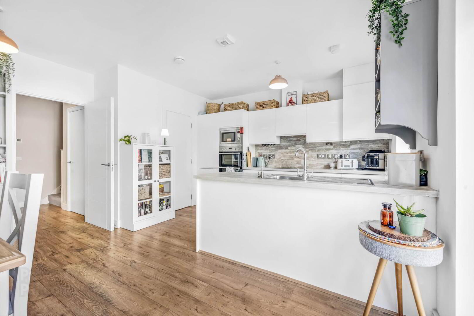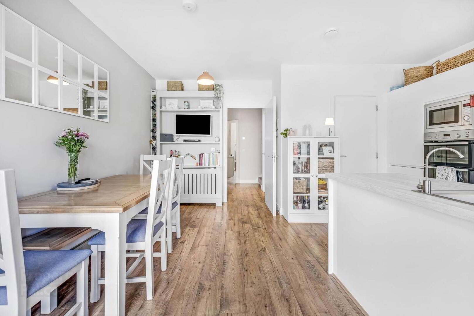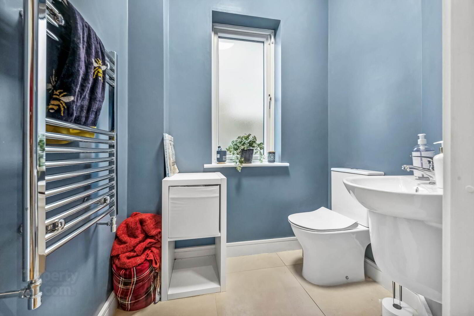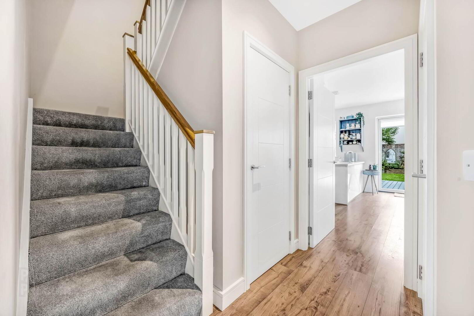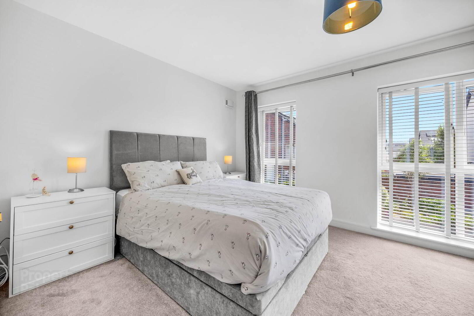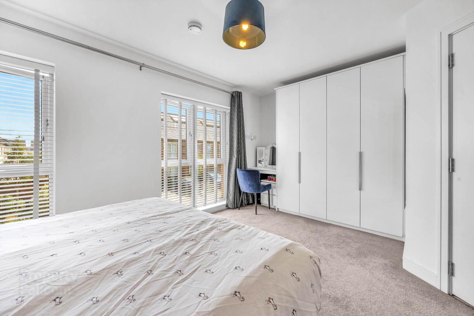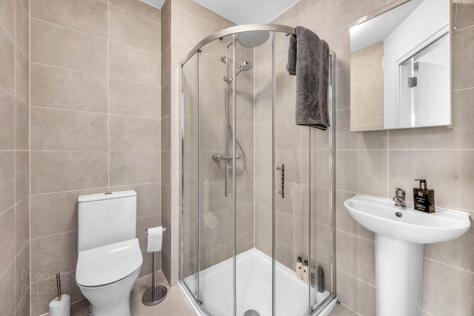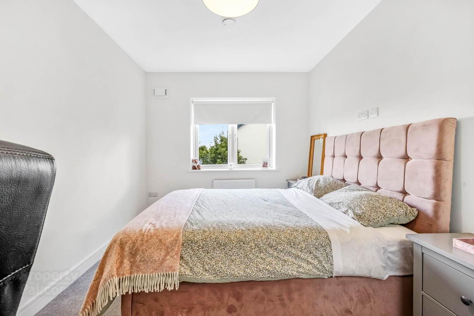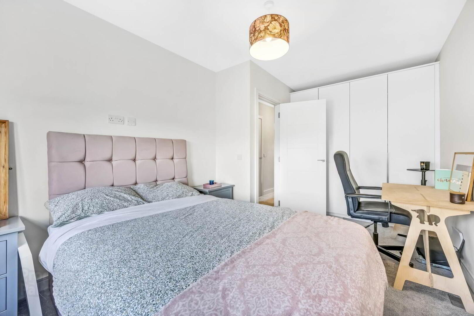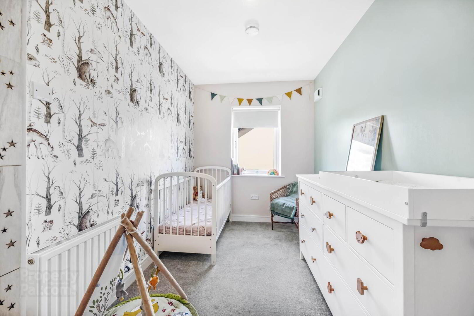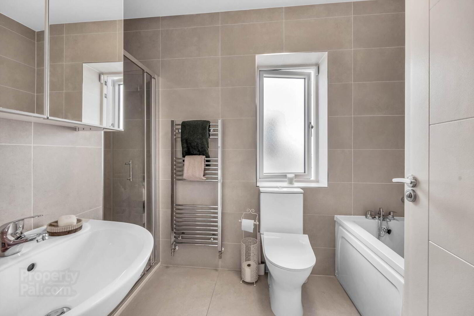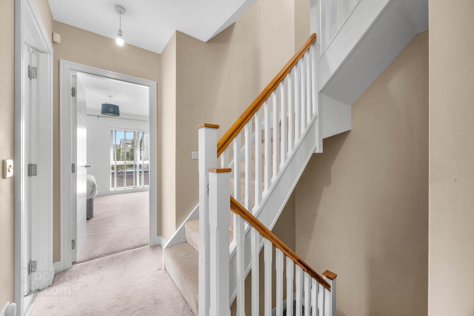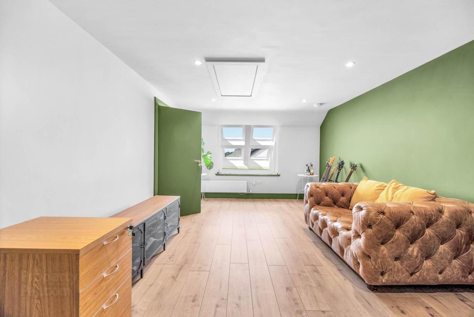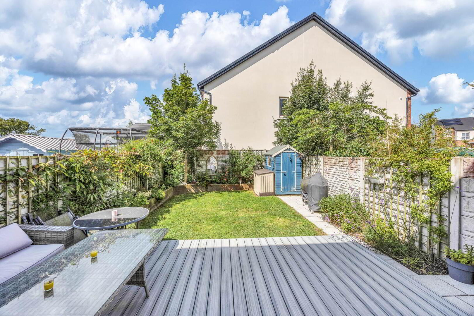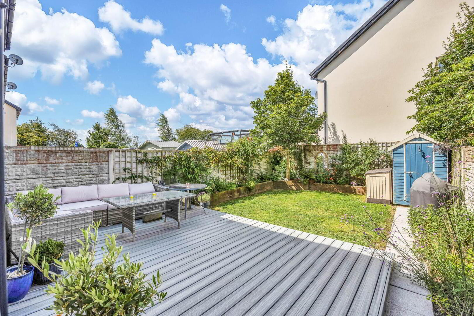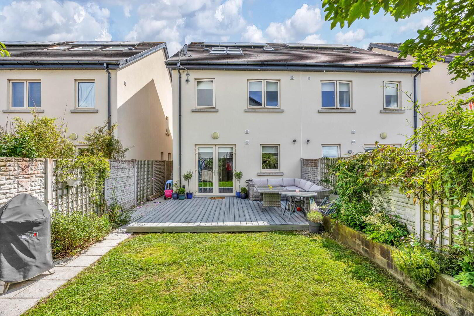5 Churchfield Grove,
Ashbourne, A84NY97
3 Bed Semi-detached House
Price €490,000
3 Bedrooms
3 Bathrooms
1 Reception
Property Overview
Status
For Sale
Style
Semi-detached House
Bedrooms
3
Bathrooms
3
Receptions
1
Property Features
Tenure
Freehold
Energy Rating

Property Financials
Price
€490,000
Stamp Duty
€4,900*²
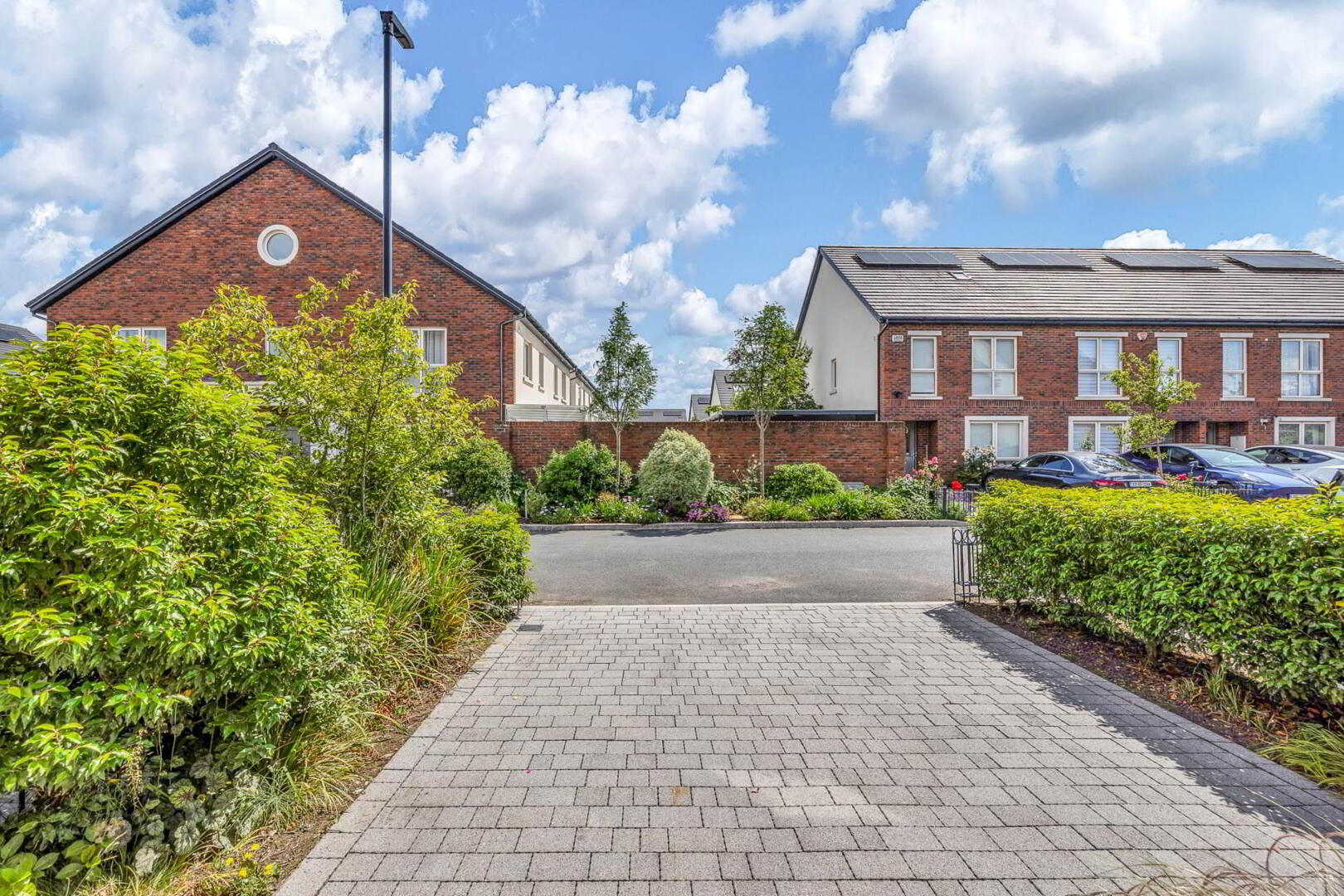
Features
- Constructed in 2019 and A3 BER rating
- Solar Panels and Gas Fired Central Heating offering high energy efficiency
- Landscaped west facing rear garden with composite decking and raised beds
- Two off street car parking spaces with EV charge point & cobblelock driveway
- Attic recently converted offer approx 24 sq m additional space and storage
- Well presented family home in the popular development of Churchfields
- Close to local amenities and schools and clubs
- Cul de Sac location with green space at the end of the road
- Contact GRIMES on 01 8350 392 to arrange a viewing
Centrally located close to all amenities, with a playground, GAA club and primary and secondary schools within minutes walk in Ashbourne town. No 5 is presented in excellent condition throughout offering an A3 BER and is 6 years old. Accommodation briefly comprises; entrance hallway, kitchen/ dining area with utility off, living room, guest wc., three bedrooms, master ensuite and main family bathroom. The converted attic offers an additional c. 24 sqm of bright and airy versatile space. Don`t miss out on viewing this stunning home! For more information or to organise viewing please contact Grimes 01 835 03 92.
Entrance Hallway - 1.12m (3'8") x 4.59m (15'1")
Enter through composite front door with 3 point locking system. This bright and welcoming space offers 9ft ceilings downstairs with window to side complete with laminate wood floor, recessed lighting and alarm panel. Cloakroom located off hallway.
Lounge - 3.78m (12'5") x 4.6m (15'1")
Laminate wood floor with tastefully finished built in TV and storage unit with feature electric fire effect offering a warm glow for those winter evenings!
Guest W.C. - 1.22m (4'0") x 1.38m (4'6")
Comprising w.c. & w.h.b. Heated towel rail. Tiled floor. Window for ventilation.
Kitchen / Dining Space - 4.5m (14'9") x 4.88m (16'0")
The kitchen area offers a range of floor & eye level fitted press units with tiled splashback. Peninsula with sink and integrated dishwasher. Integrated double oven & microwave in addition to an induction hob & extractor fan. Laminate wood floor & French doors to rear garden. Access to utility space. French doors leading to back garden which is west facing
Utility - 0.92m (3'0") x 2.37m (7'9")
Fitted eye level press units for additional storage. Plumbed for washing machine and space for dryer. Laminate wood floor and storage extending to under the stairs.
Landing
Carpet flooring with pendant light fitting and hotpress / storage off this space.
Master Bedroom - 4.96m (16'3") x 3.44m (11'3")
Situated the to front of house this room is the full width of the house and is complete with carpet floor & built in wardrobes and vanity area. Access to En-suite
Ensuite - 2.08m (6'10") x 1.81m (5'11")
Fully tiled with w.c. & w.h.b. and heated towel rail.Quadrant shower with power shower and over sink built in storage cabinet & mirror.
Bedroom 2 - 2.77m (9'1") x 4.3m (14'1")
To rear of house with carpet flooring & built in wardrobes.
Bedroom 3 - 2.13m (7'0") x 4.47m (14'8")
To rear of house with carpet flooring.
Main Bathroom - 3.15m (10'4") x 1.69m (5'7")
Fully tiled with w.c., w.h.b.,separate bath with shower attachment and separate power shower unit. Heated towel rail. Window for ventilation.
Attic Room
This recently converted impressive L shape attic space offers a host of options for use and is tastefully decorated. The landing space and room itself offer approx 24 sq m of additional versatile accommodation with bright Velux windows (4), eaves storage, recessed light fittings and Stira access to storage over attic.
Rear Garden
Mature west facing landscaped garden with raised flower beds, composite decking, outside socket and light with low maintenance pre-cast concrete fencing, storage shed.
Notice
Please note we have not tested any apparatus, fixtures, fittings, or services. Interested parties must undertake their own investigation into the working order of these items. All measurements are approximate and photographs provided for guidance only.

