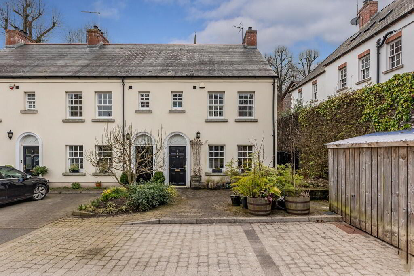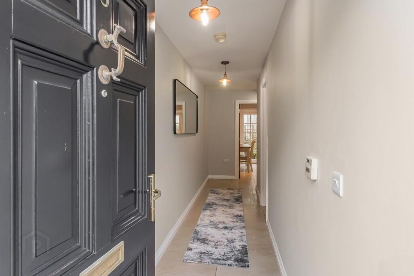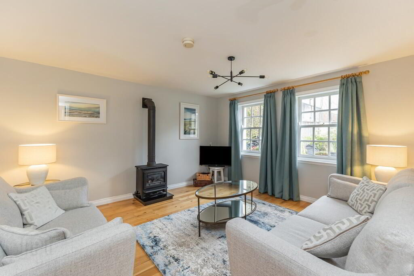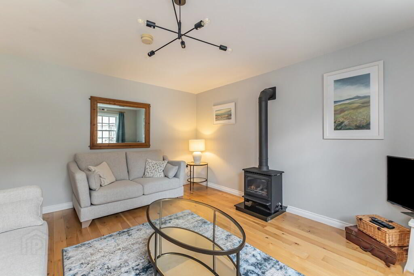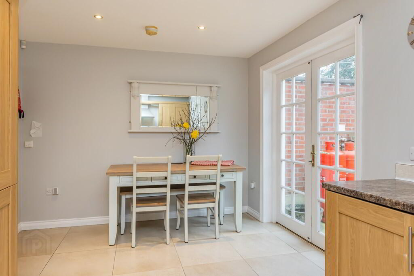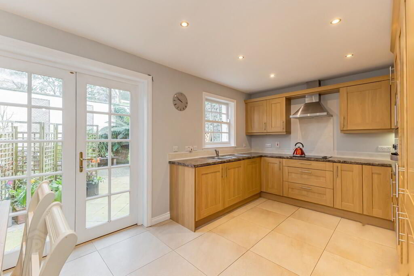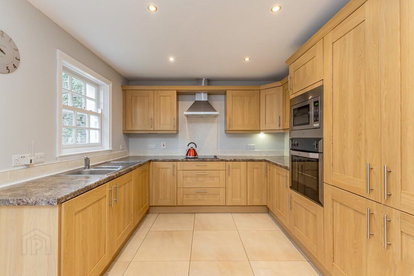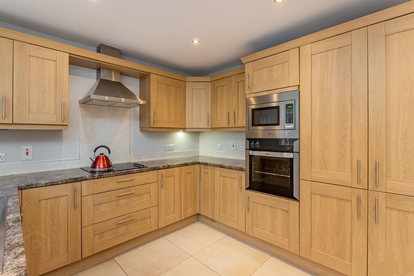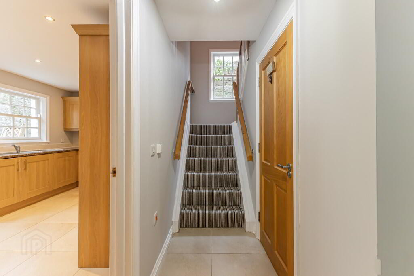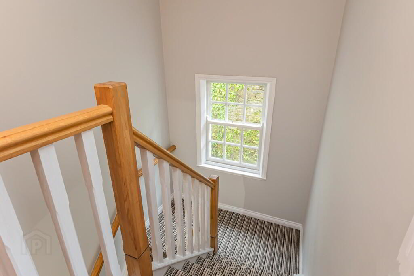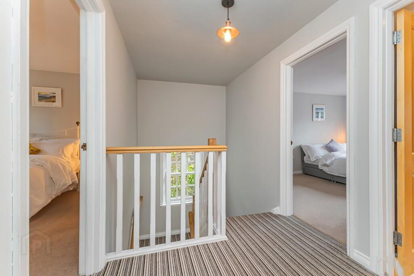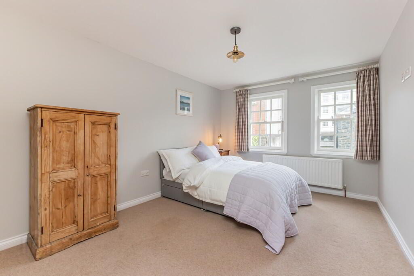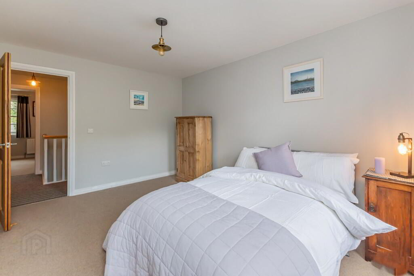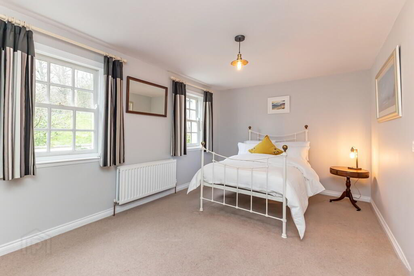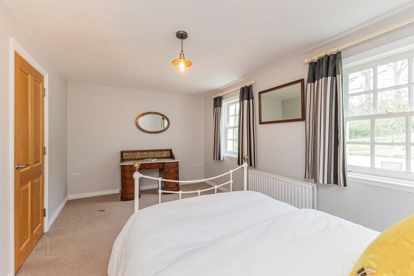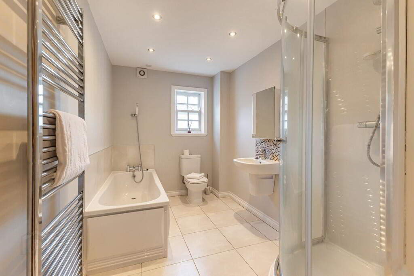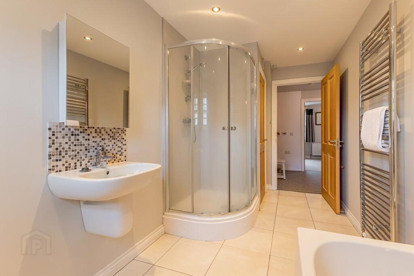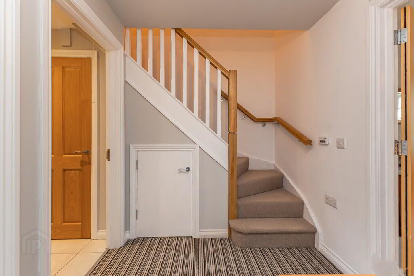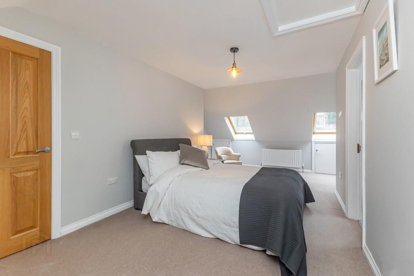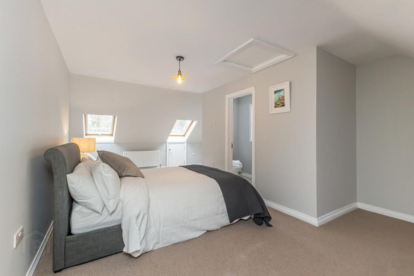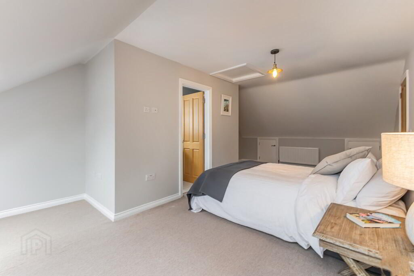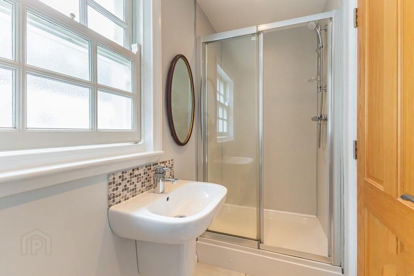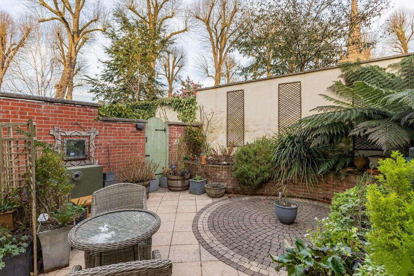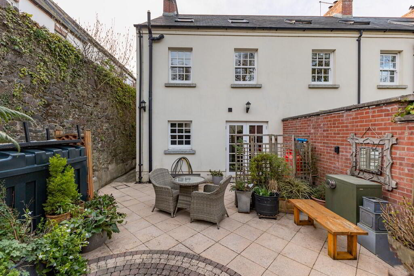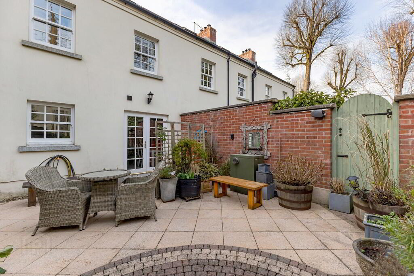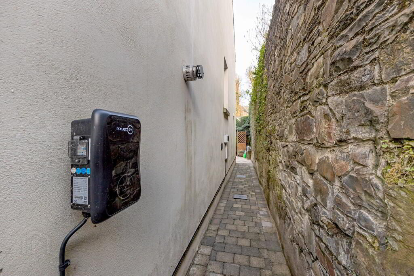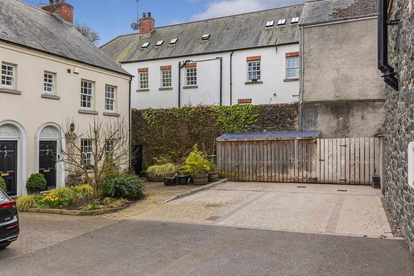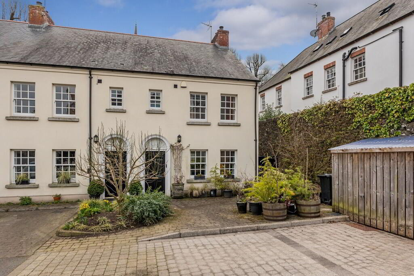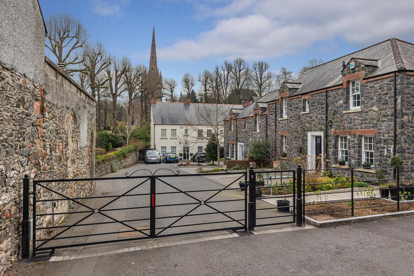5 Church View,
Hillsborough, BT26 6GN
3 Bed End-terrace House
Offers Around £439,950
3 Bedrooms
2 Bathrooms
1 Reception
Property Overview
Status
For Sale
Style
End-terrace House
Bedrooms
3
Bathrooms
2
Receptions
1
Property Features
Tenure
Not Provided
Broadband Speed
*³
Property Financials
Price
Offers Around £439,950
Stamp Duty
Rates
£1,819.60 pa*¹
Typical Mortgage
Legal Calculator
In partnership with Millar McCall Wylie
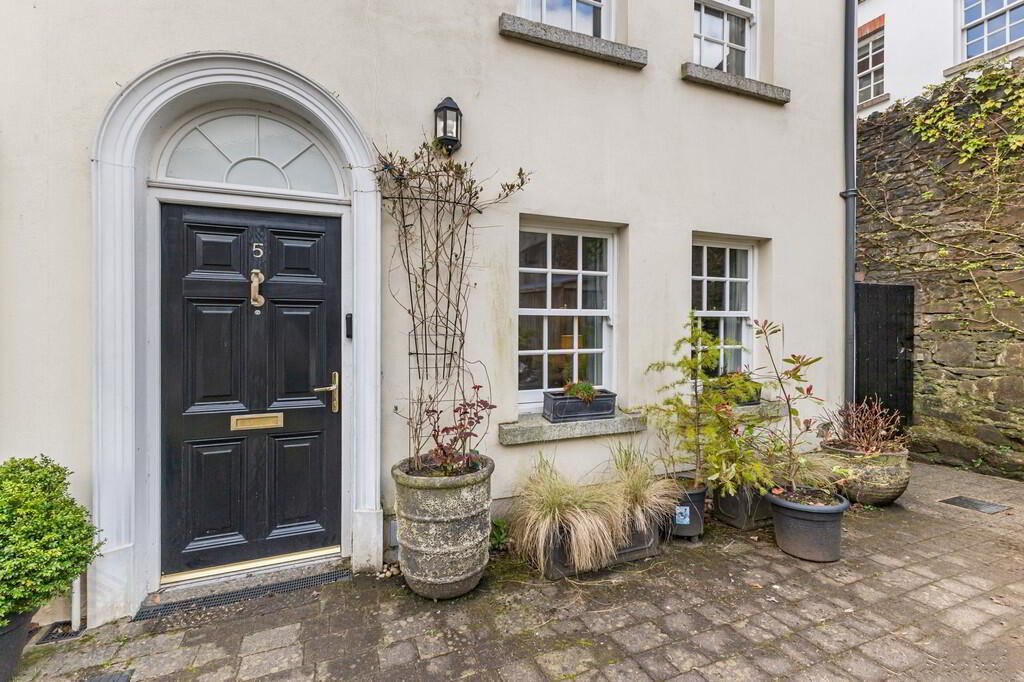
Additional Information
- A Most Impressive And Spacious Period Style Townhouse Occupying A Prime Setting With This Exclusive
- Spacious Lounge With Gas Fired Stove On Granite Hearth And Solid Oak Floor
- Luxury Fitted Kitchen/Dining Area With Range Of Integrated Appliances And French Doors To Patio
- Three Spacious Bedrooms (One With Luxury Shower Room Ensuite)
- Luxury Bathroom With Bath And Shower Cubicle
- Enclosed And Private Patio Garden To Rear With Tobermore Paving And Original Period Stone Wall
- Two Allocated Parking Spaces / Shared Entrance With Remote Control Entrance Gate
- Oil Fired Central Heating System With Condensing Type Boiler And Underfloor To Ground Floor
- Double Glazed Windows In Traditional Sash Style Frames
As the name suggests, the property enjoys a truly special outlook, backing directly onto the picturesque grounds of Hillsborough Parish Church. This idyllic backdrop not only provides a sense of privacy and seclusion, but also enhances the home's serene atmosphere-an escape from the everyday hustle, right in the centre of the village.
Inside, the accommodation is both spacious and beautifully presented, with a carefully considered layout that blends comfort and style. Every detail has been designed with ease of living in mind, making it an ideal choice for busy professionals, downsizers, or anyone seeking a low-maintenance retreat without compromising on quality.
Just steps from the doorstep, residents can enjoy all that Royal Hillsborough has to offer-from charming cafés, restaurants, and artisan shops to scenic walks around the historic castle and forest park. This unrivalled location combines the convenience of village amenities with the tranquillity of a private, exclusive development.
With its perfect balance of privacy, practicality, and prestige, this property is a rare find. We strongly recommend early viewing to fully appreciate the unique appeal of this home and its exceptional setting.
ENTRANCE HALL Porcelain tiled floor. Panelled entrance door.
CLOAKROOM Low flush suite. Close couple low flush wc. Wash hand basin and mono style mixer tap. Tiled splashback. Porcelain tiled floor.
LOUNGE 14' 2" x 12' 11" (4.33m x 3.96m) Gas fired stove on polished granite hearth. Solid oak floor.
LUXURY FITTED KITCHEN WITH DINING AREA 16' 4" x 10' 0" (4.98m x 3.06m) Excellent range of high and low level units. Granite effect worktops. Bowl and a half single drainer stainless steel sink unit. Mono style mixer tap. Belling integrated oven and microwave. Integrated fridge freezer and dishwasher. Ceramic hob. Extractor hood in stainless steel canopy. Part tiled walls. Porcelain tiled floor. Recessed spotlights. French doors leading to private patio garden.
FIRST FLOOR LANDING
BEDROOM 16' 4" x 10' 0" (4.98m x 3.07m) Pleasant outlook over rear garden and church grounds.
BEDROOM 13' 2" x 10' 4" (4.03m x 3.16m)
LUXURY BATHROOM White suite. Panelled bath. Mixer tap and shower attachment. Tiled surround. Quadrant shower cubicle. Thermostatic shower. Wash hand basin with mono style mixer tap and tiled splashback. Bathroom cabinet with mirrored door. Close couple low flush wc. Tiled floor. Recessed spotlights. Chrome finish heated towel rail. Built in storage cupboard.
SECOND FLOOR LANDING
PRINCIPAL BEDROOM 24' 1" x 16' 4" (7.36m x 4.98m) (@ widest points) Two roof windows with outlook over church grounds. Access to eaves storage.
ENSUITE SHOWER ROOM Large shower cubicle.Thermostatic shower. Wash hand basin with mono style mixer tap and tiled splashback. Close couple low flush wc. Chrome finish heated towel rail. Ceramic tiled floor. Recessed spotlights.
OUTSIDE Exclusive courtyard setting. Shared access through archway from Main Street. Brick set patio area. Two car parking spaces to front. Shrubs and climbing plant in beds. Enclosed and private patio garden to rear. Original stone built wall. Tobermore paved patio area with brickset feature. Raised bed with mature shrubs. EV charging point. Outside tap and lights. Condensing type oil fired boiler. PVC oil storage tank.


