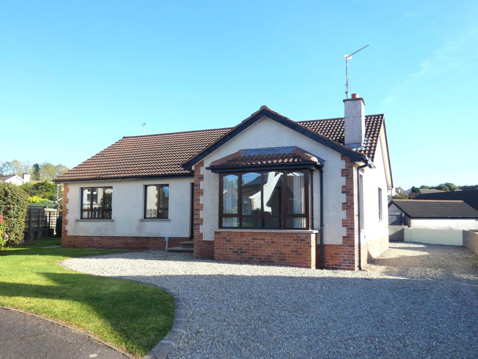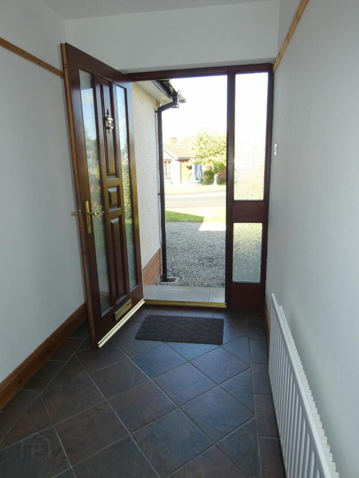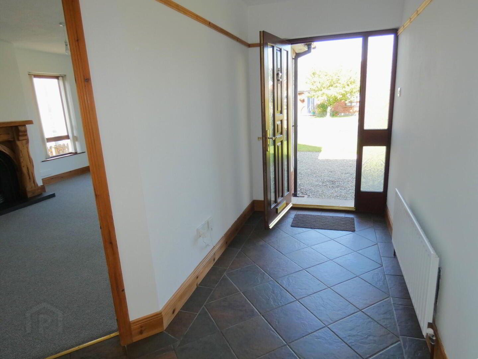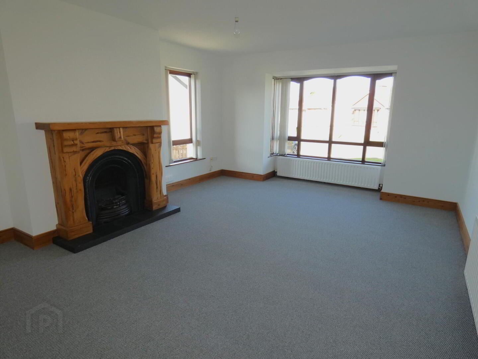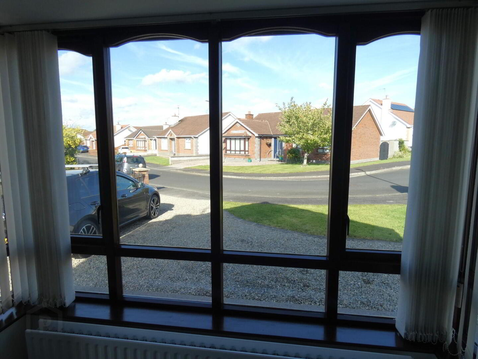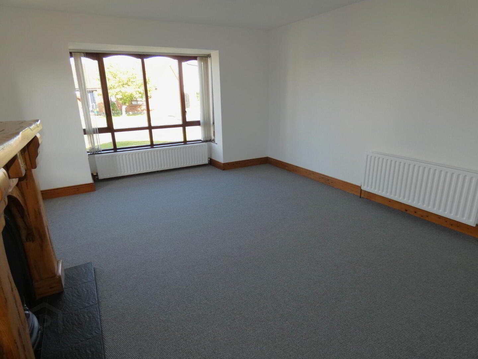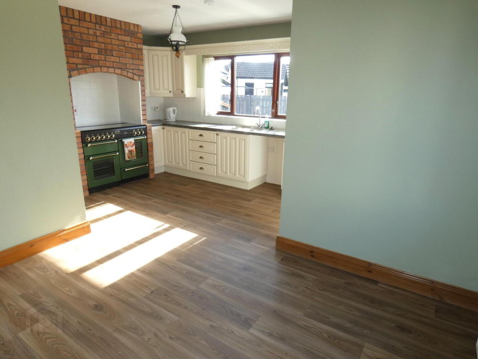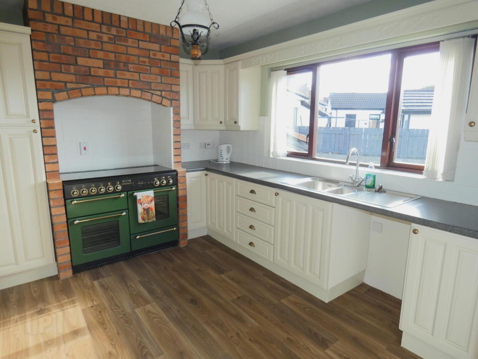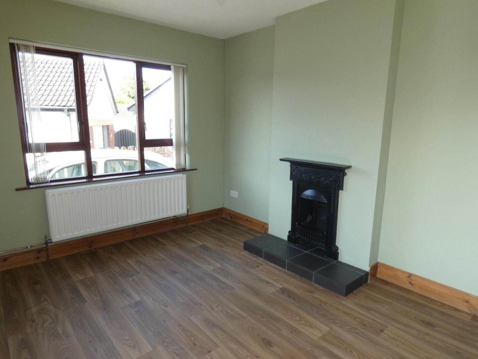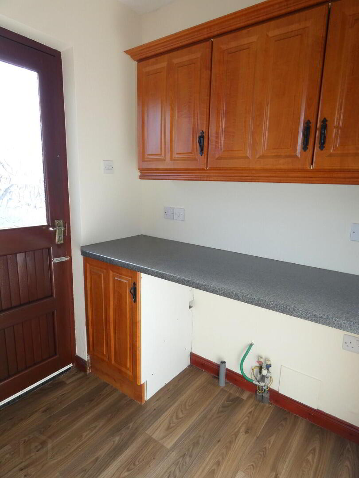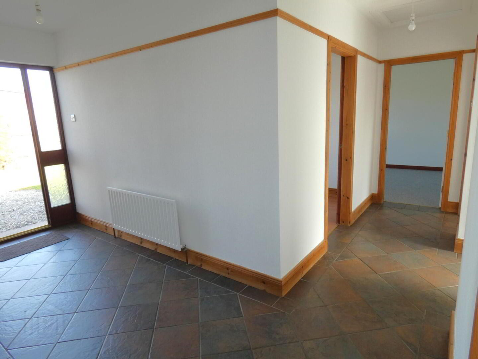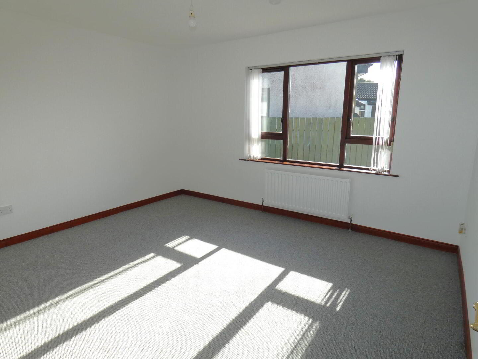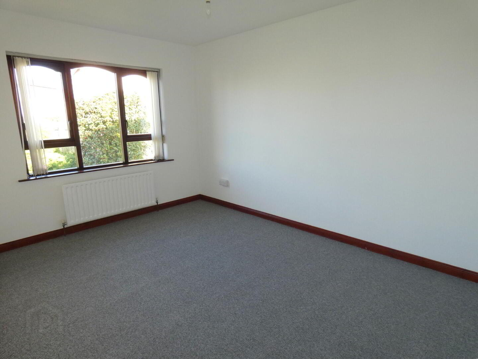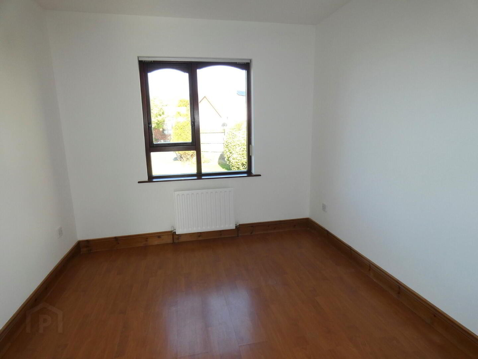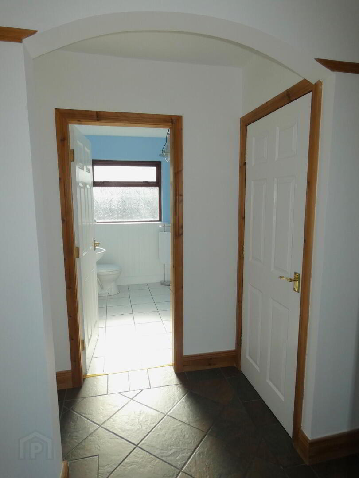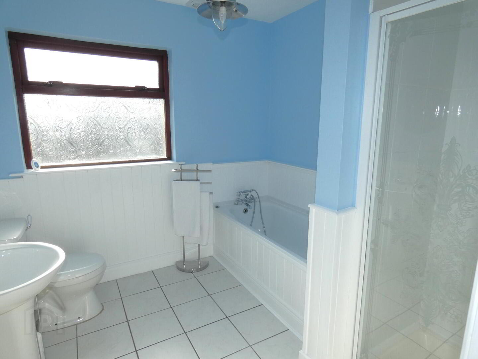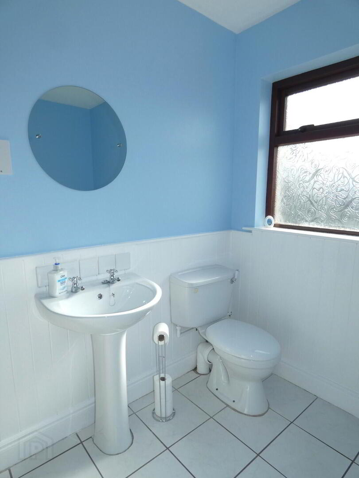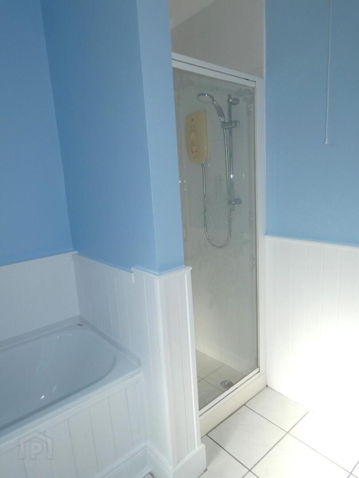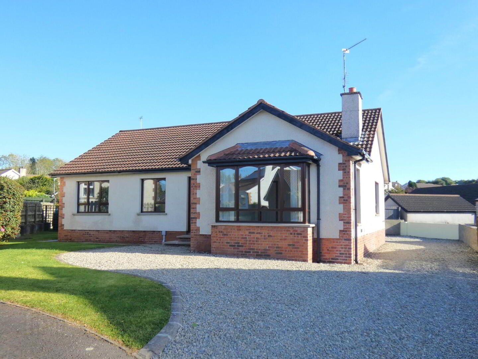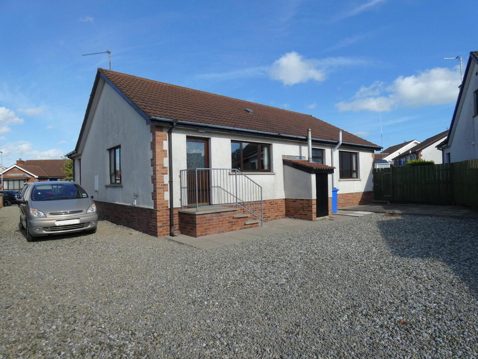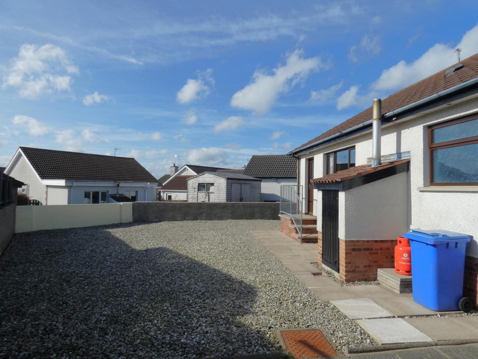5 Castlehill Way,
Ballymoney, BT53 6RW
A Fantastic Detached Bungalow Occupying A Choice Situation
Offers Over £189,950
3 Bedrooms
1 Bathroom
1 Reception
Property Overview
Status
For Sale
Style
Detached Bungalow
Bedrooms
3
Bathrooms
1
Receptions
1
Property Features
Tenure
Not Provided
Heating
Oil
Broadband Speed
*³
Property Financials
Price
Offers Over £189,950
Stamp Duty
Rates
£1,125.30 pa*¹
Typical Mortgage
Legal Calculator
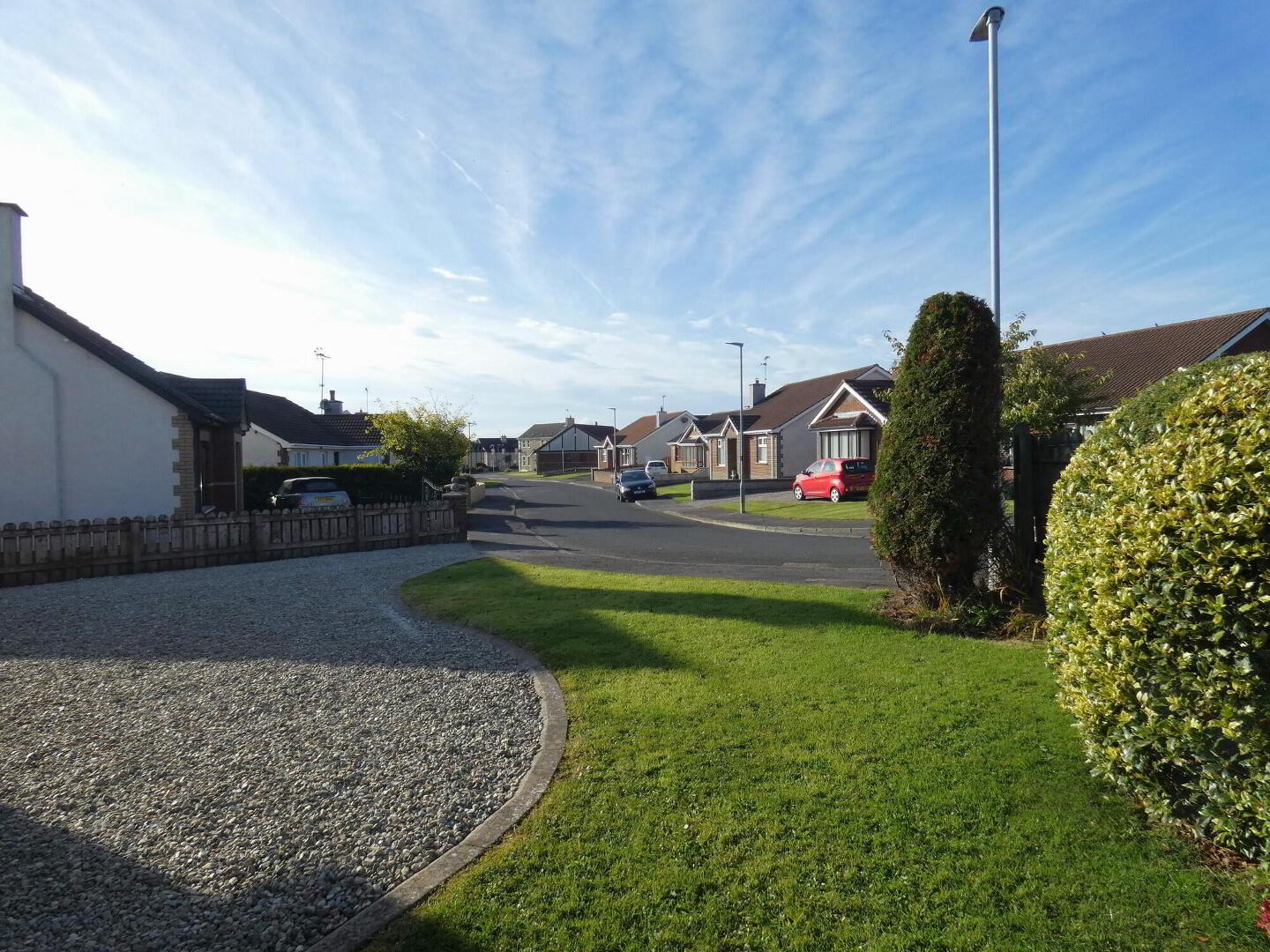
Additional Information
- A fantastic detached bungalow.
- Occupying a choice situation in this popular neighbourhood.
- With an open outlook over the avenue to the front.
- And with spacious private garden areas.
- The rear enjoying the prevailing sun - when out!
- Recently been meticulously updated to a high standard.
- Including a quality redecoration throughout.
- With new floor coverings/carpets etc - where applicable.
- Refurbished tiles in the reception hall.
- All internal doors totally refurbished.
- Quality hardwood windows - in superb condition.
- And just recently varnished/painted.
- Generously proportioned bedroom and living quarters.
- With 2 double bedrooms and a super third bedroom.
- Larger than average double aspect living room.
- Also a super kitchen/dinette/living room including an ornate decorative fireplace.
- Large windows throughout providing a bright and airy interior.
- Generous parking provision.
- Also "Chain Free".
- So early occupation available.
- Early viewing therefore highly recommended.
We all know by now that great bungalows are in short supply so we feel extremely privileged to be instructed to offer for sale the gem that is number 5. There are many reasons for describing it this way - firstly it's in super condition having recently been meticulously updated to a high standard including being redecorated throughout (including new floor coverings / carpets where applicable); quality hardwood windows – varnished/finished to perfection; new colour stones on the driveway; entrance floor tiles and all doors / skirtings and architraves refurbished – and offering generously proportioned accommodation including a super sized lounge and 3 great sized bedrooms plus a super kitchen / dinette / living room (with an ornate decorative fireplace) and a fitted utility room.
On top of all this number 5 is situated in a well kept avenue; it's bright and airy inside - immediately apparent on entering the wide reception hall but also apparent in every room which benefit from large windows. Whilst it also occupies a choice situation – with an open aspect to the avenue at the front and offering spacious garden areas including the garden to the rear which enjoys the prevailing sun (when out!).
As such this exceptional bungalow is ready to move into and being a bungalow it's going to appeal to a wide spectrum of potential buyers! It’s also in a price bracket that will outshine much else that is on offer – so we highly recommend early internal viewing to appreciate the quality of finishes throughout, proportions and super situation of the same. Please note though that viewing is strictly by appointment only.
- Reception Hall
- Partly glazed quality hardwood front door with a glazed side panel, attractive tiled flooring, a spacious cloaks cupboard and a separate airing cupboard.
- Lounge
- 5.28m x 4.22m (17'4 x 13'10)
(size excluding the box window area to the front)
A fantastic sized living room enjoying a double aspect with 2 windows and an uninterrupted outlook over the avenue to the front; T.V. point and a cast iron fireplace in a wooden surround with a tiled hearth. - Kitchen/Dinette/Living Room
- 5.13m x 4.78m (16'10 x 15'8)
(average sizes to the widest points)
Again a super double aspect room with large windows; kitchen with a range of attractive painted finish units (with new handles), stainless steel bowl and a half sink unit, tiled splashback around the worktops, Leisure Rangemaster Stove with a feature brick surround and overmantle, window pelmet, space for a dishwasher, new vinyl flooring, a decorative fireplace in the living area and a door to the utility room. - Utility Room
- 1.75m x 1.45m (5'9 x 4'9)
With fitted eye and low level units, plumbed for an automatic washing machine, space for a tumble dryer, new vinyl flooring and a partly glazed door to the rear. - Bedroom 1
- 4.06m x 3.56m (13'4 x 11'8)
A generously sized master bedroom with new carpet and an outlook over the rear garden. - Bedroom 2
- 4.22m x 2.95m (13'10 x 9'8)
Again a super double bedroom with new carpet and a delightful outlook to the front. - Bedroom 3
- 3m x 2.74m (9'10 x 9')
A generously proportioned third bedroom with wooden flooring and an outlook to the front. - Bathroom and w.c. combined
- Approached via a feature archway from the main reception hall – including a panel bath with a telephone hand shower attachment, a w.c, a pedestal wash hand basin, tiled floor, extractor fan, partly panelled walls and a tiled shower cubicle with a Mira Sport electric shower.
- EXTERIOR FEATURES
- Number 5 occupies a super situation in this popular residential area.
- A super plot with open views over the avenue to the front and a spacious rear garden area.
- Sweeping colour stone driveway with generous parking areas to the front and side – continuing to the rear.
- Garden laid in lawn to the front with various shrubs.
- The same continuing to one side – this area would be ideal for an exterior store or even a hot tub!
- The rear garden area has been hard landscaped with a patio area and a large colour stoned play area.
- The rear garden enjoys the prevailing sunshine (when out) for most of the day.
- Upvc oil tank.
- Exterior boiler house.
- Exterior electric sockets and a tap.
Directions
Leave Ballymoney town centre on Queen Street and turn left at the roundabout onto the Newal Road. Continue past the Robinson Hospital (on the right) and then take the next left onto Cloneen Drive. Continue to the bottom of the hill turning right onto Castlehill Drive and at the next junction then right onto Castlehill Way - number 5 is then the 3rd property on the right hand side.

