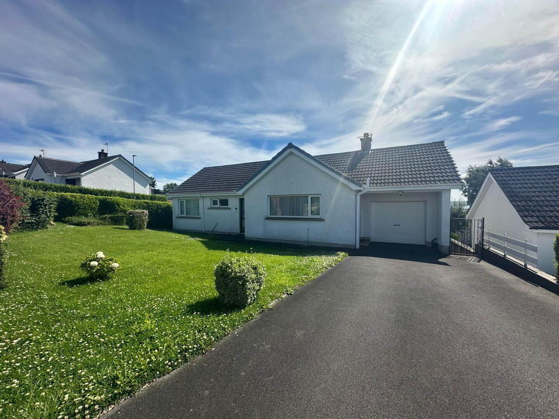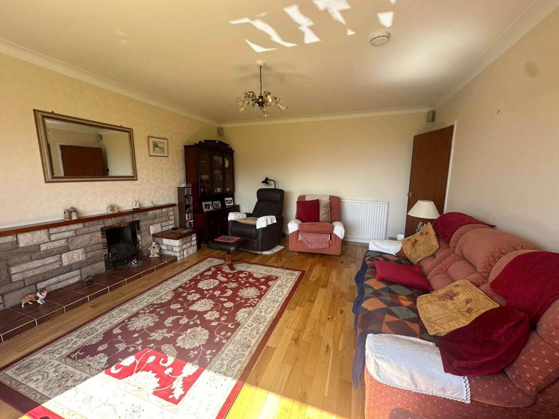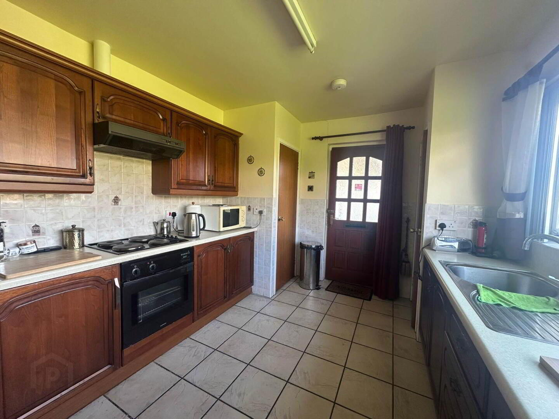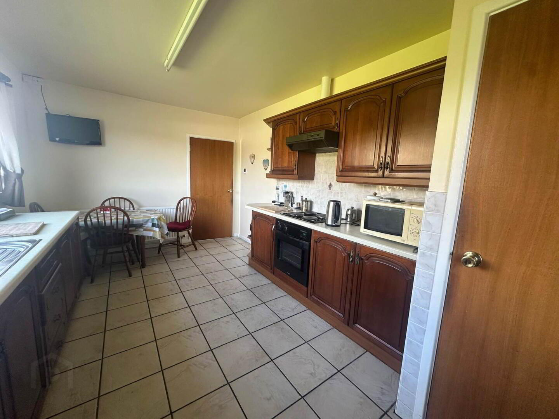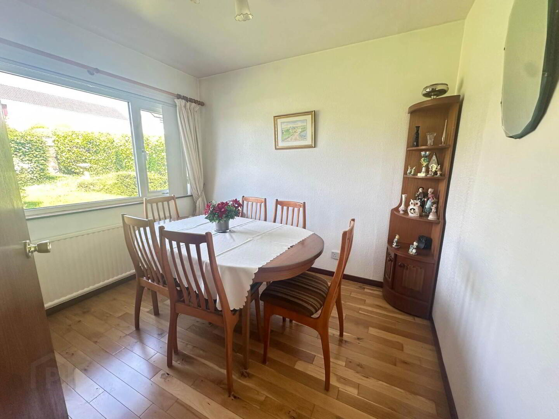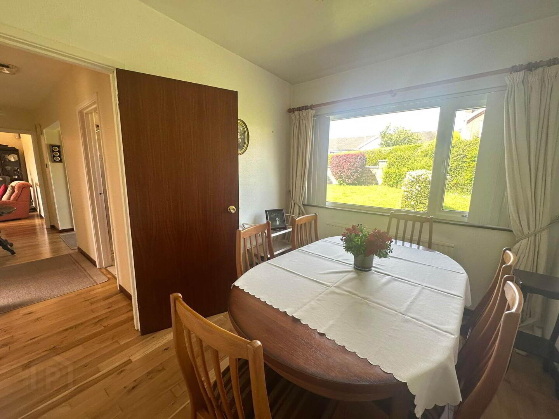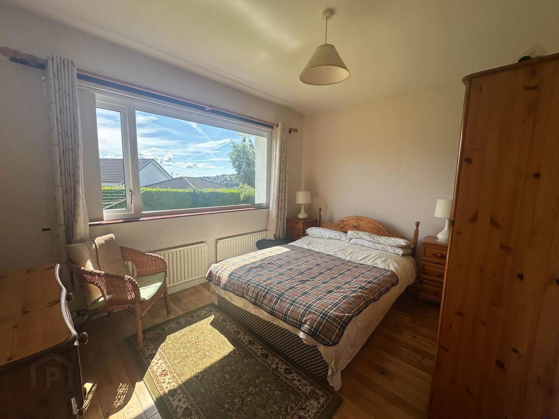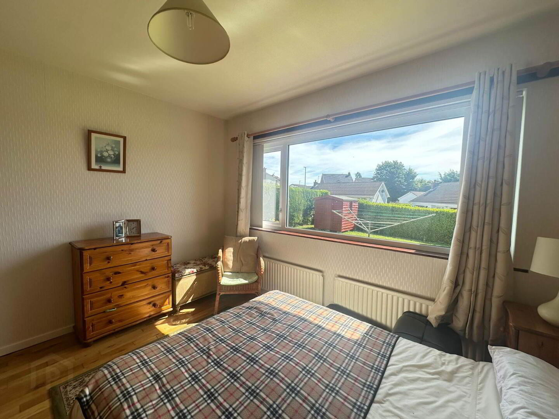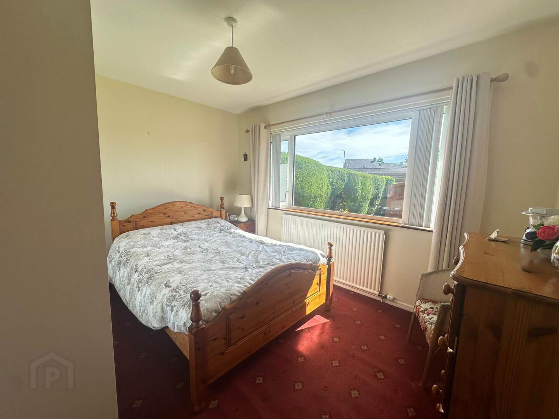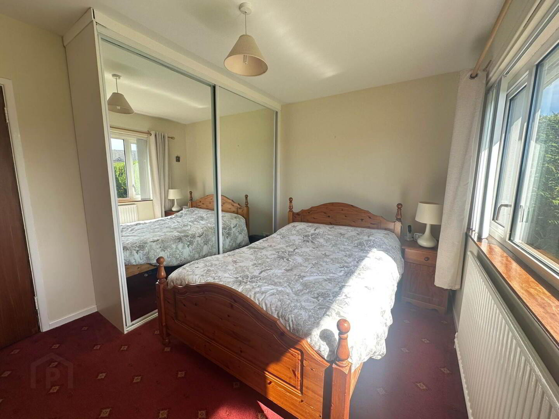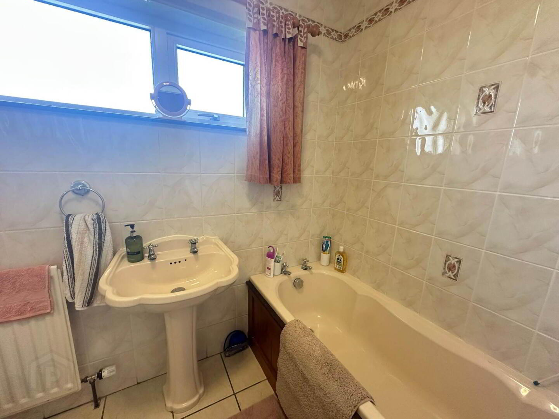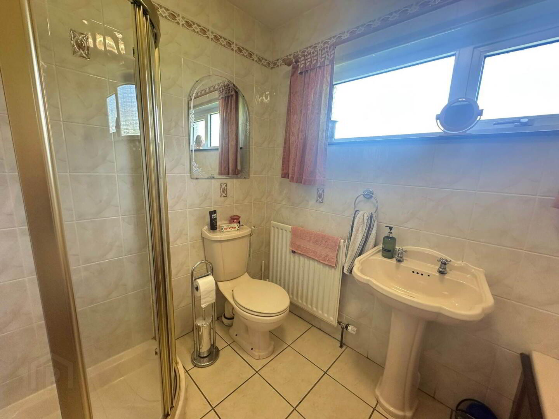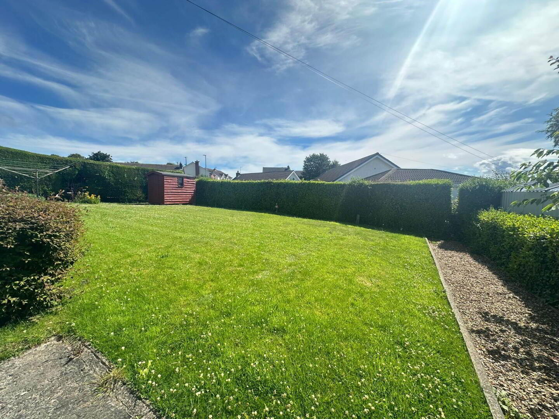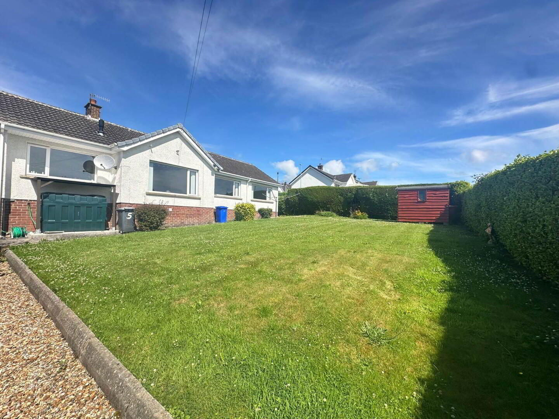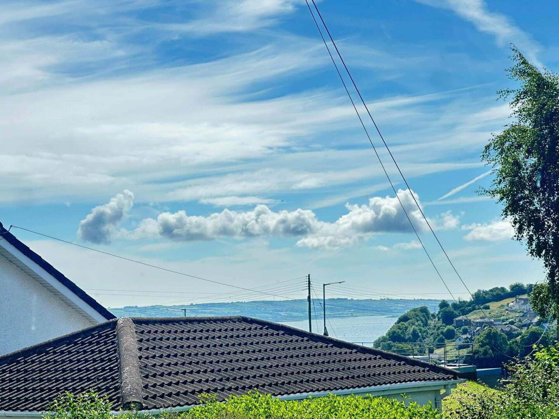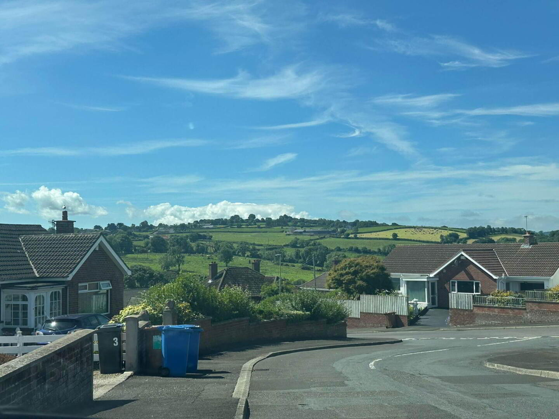5 Carmond Drive,
Larne, BT40 2DB
3 Bed Detached Bungalow
Sale agreed
3 Bedrooms
1 Bathroom
2 Receptions
Property Overview
Status
Sale Agreed
Style
Detached Bungalow
Bedrooms
3
Bathrooms
1
Receptions
2
Property Features
Size
83 sq m (893.4 sq ft)
Tenure
Freehold
Energy Rating
Heating
Oil
Broadband
*³
Property Financials
Price
Last listed at Offers Around £234,950
Rates
£1,242.00 pa*¹
Property Engagement
Views Last 7 Days
378
Views Last 30 Days
1,938
Views All Time
4,846
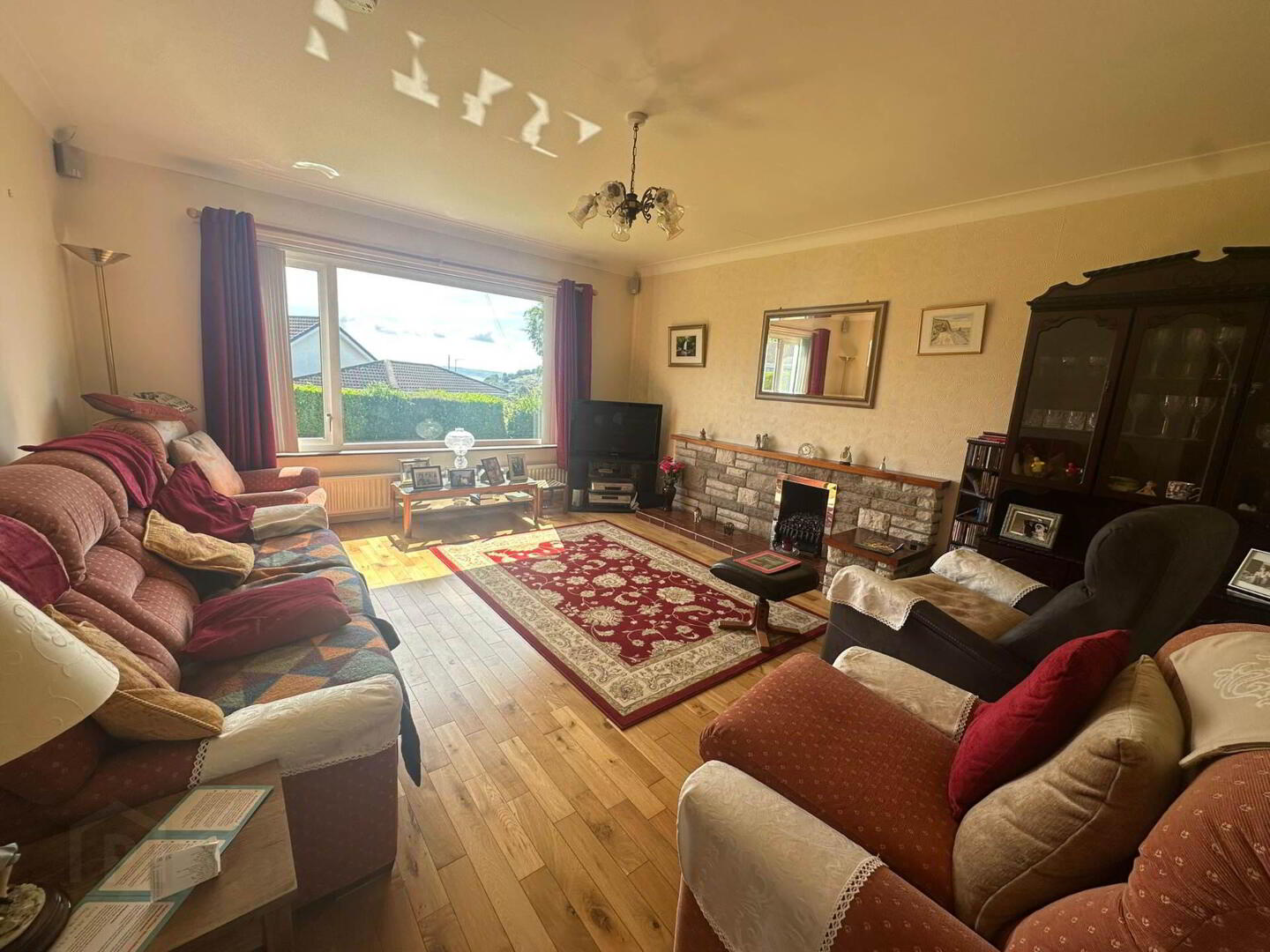
Additional Information
- A well presented extended detached bungalow located in this quiet residential location
- Spacious lounge with feature fireplace and views toward Larne Lough
- Kitchen with range of units and built in pantry cupboard
- Three well proportioned bedrooms
- Family bathroom with bath and separate shower cubicle
- Garage with remote control door and plumbed for utilities
- Double glazing/Oil heating installed
- Front garden in lawn with tarmac driveway providing ample parking
- Safely enclosed rear garden in lawn bounded by hedging
- Popular location - early viewing strongly recommended
DOUBLE GLAZED FRONT TO DOOR TO:
ENTRNACE HALL
Hardwood flooring. Cornice ceiling in front porch area.
LOUNGE - 4.97m (16'4") x 4.27m (14'0")
Feature fireplace. Cornice ceiling. Hardwood flooring. Views towards Larne Lough.
KITCHEN/DINING - 4.84m (15'11") x 3.08m (10'1")
Range of high & low level units. Laminate work tops. Ariston low level oven and four ring electric hob unit. Integrated extractor fan. Single drainer stainless sink unit. Built in pantry cupboard. Hot press. Part tiled walls. Tiled floor. Side door,
BEDROOM 1 - 3.82m (12'6") x 3.01m (9'11")
Built in mirrored sliderobes.
BEDROOM 2 - 3.04m (10'0") x 3.05m (10'0")
Hardwood flooring.
BEDROOM 3/CURRENTLY USED AS A DINING ROOM - 3.01m (9'11") x 2.65m (8'8")
Hardwood flooring.
BATHROOM
Panelled bath, pedestal wash hand basin & low flush WC. Separate shower cubicle with Redring Glow electric fitting.
GARAGE - 4.87m (16'0") x 3.05m (10'0")
Remote control door. Plumbed for utilities. Grant oil fired boiler.
OUTSIDE
Front garden in lawn with tarmac driveway providing ample parking. Safely enclosed rear garden in lawn bounded by hedging
Notice
Please note we have not tested any apparatus, fixtures, fittings, or services. Interested parties must undertake their own investigation into the working order of these items. All measurements are approximate and photographs provided for guidance only.


