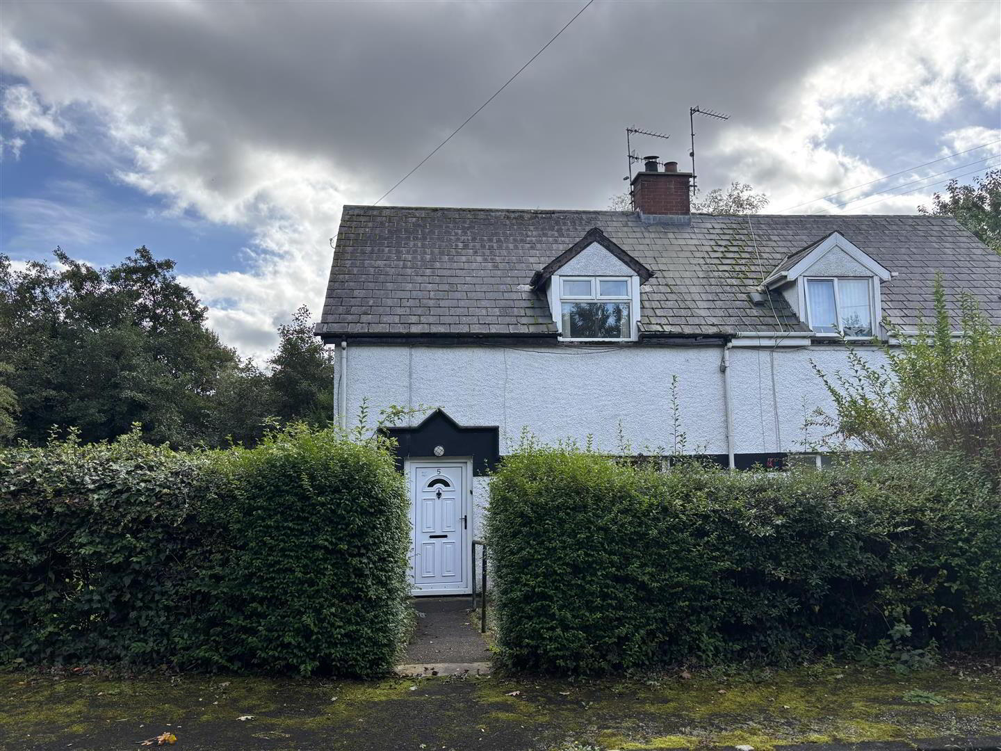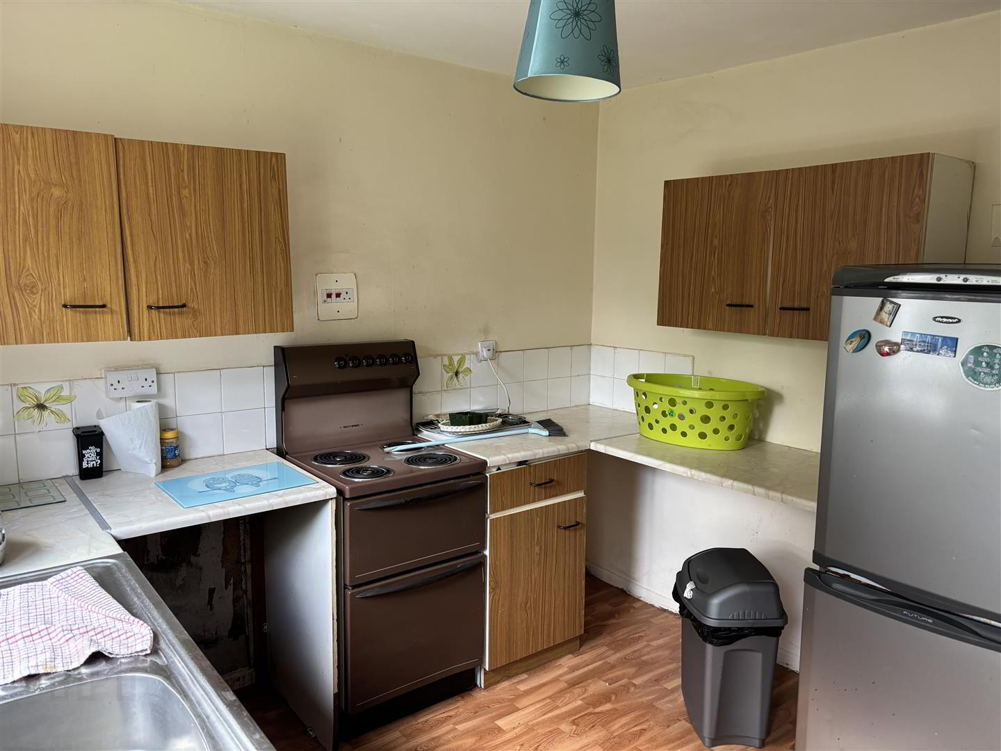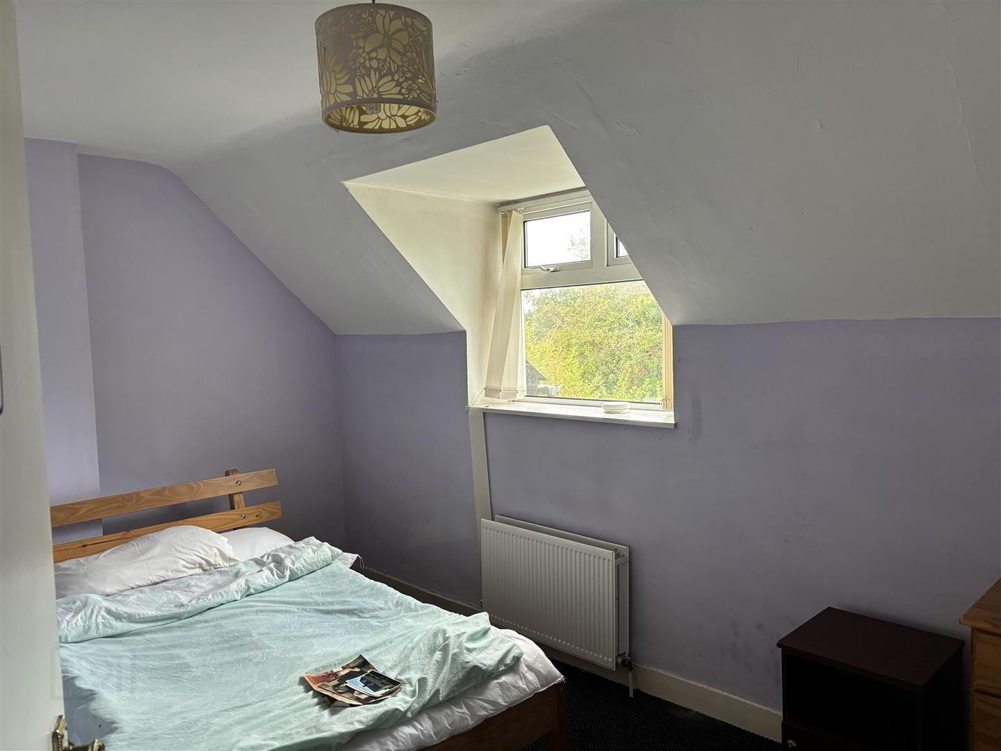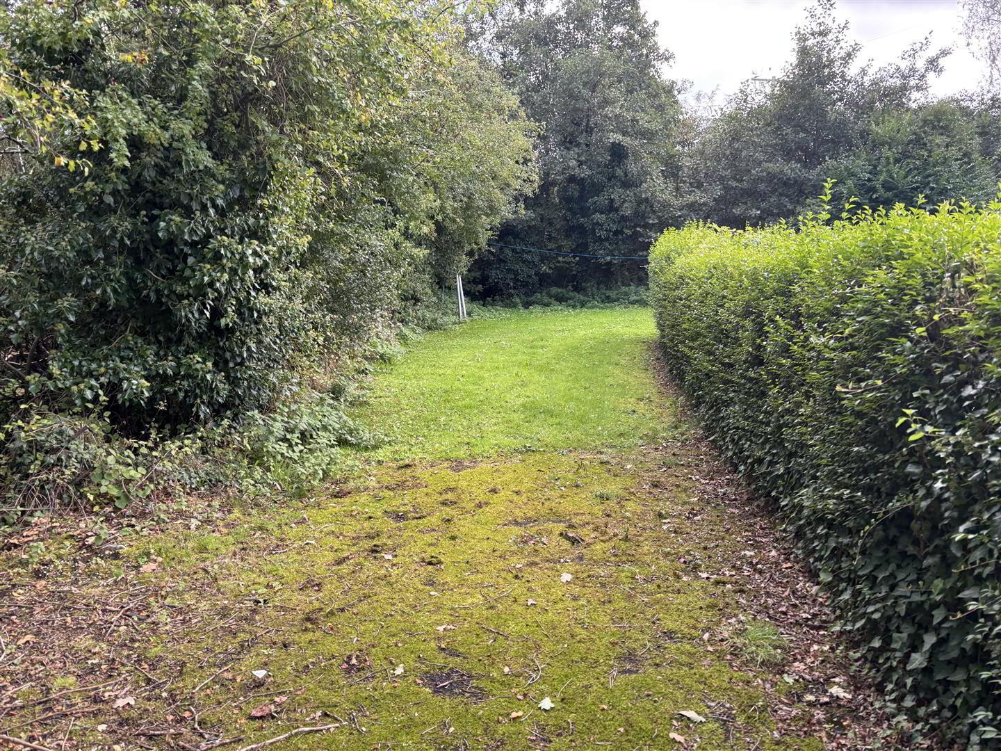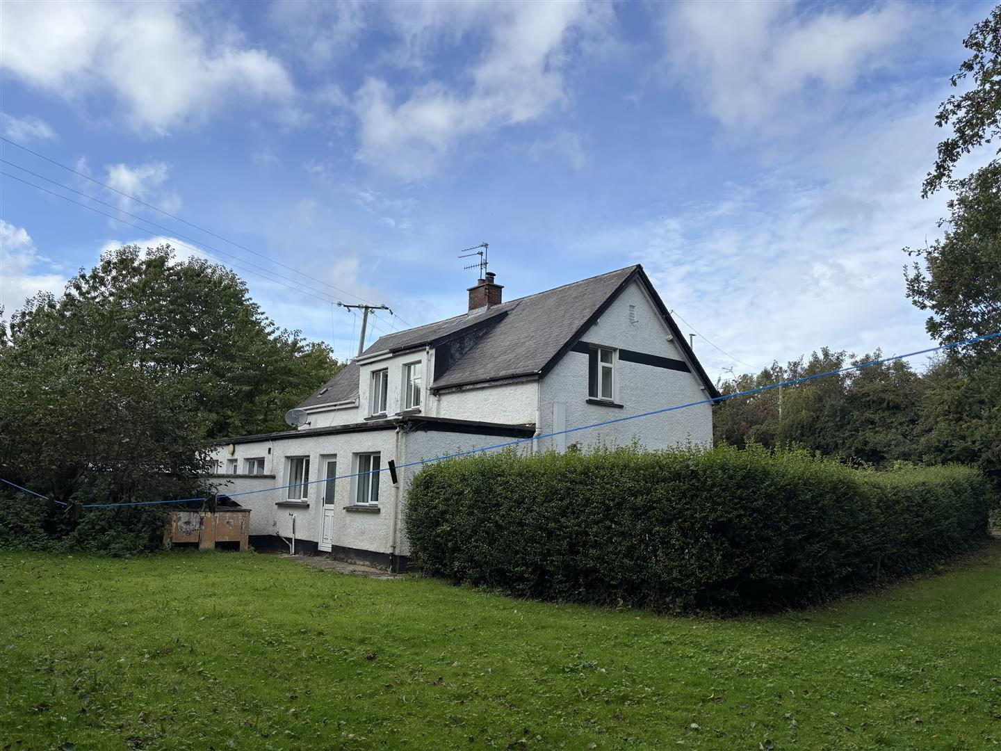5 Brisland Road,
Eglinton, Londonderry, BT47 3EA
3 Bed Semi-detached House
Price £95,000
3 Bedrooms
1 Bathroom
1 Reception
Property Overview
Status
For Sale
Style
Semi-detached House
Bedrooms
3
Bathrooms
1
Receptions
1
Property Features
Tenure
Not Provided
Heating
Oil
Broadband Speed
*³
Property Financials
Price
£95,000
Stamp Duty
Rates
£639.38 pa*¹
Typical Mortgage
Legal Calculator
In partnership with Millar McCall Wylie
Property Engagement
Views All Time
2,763
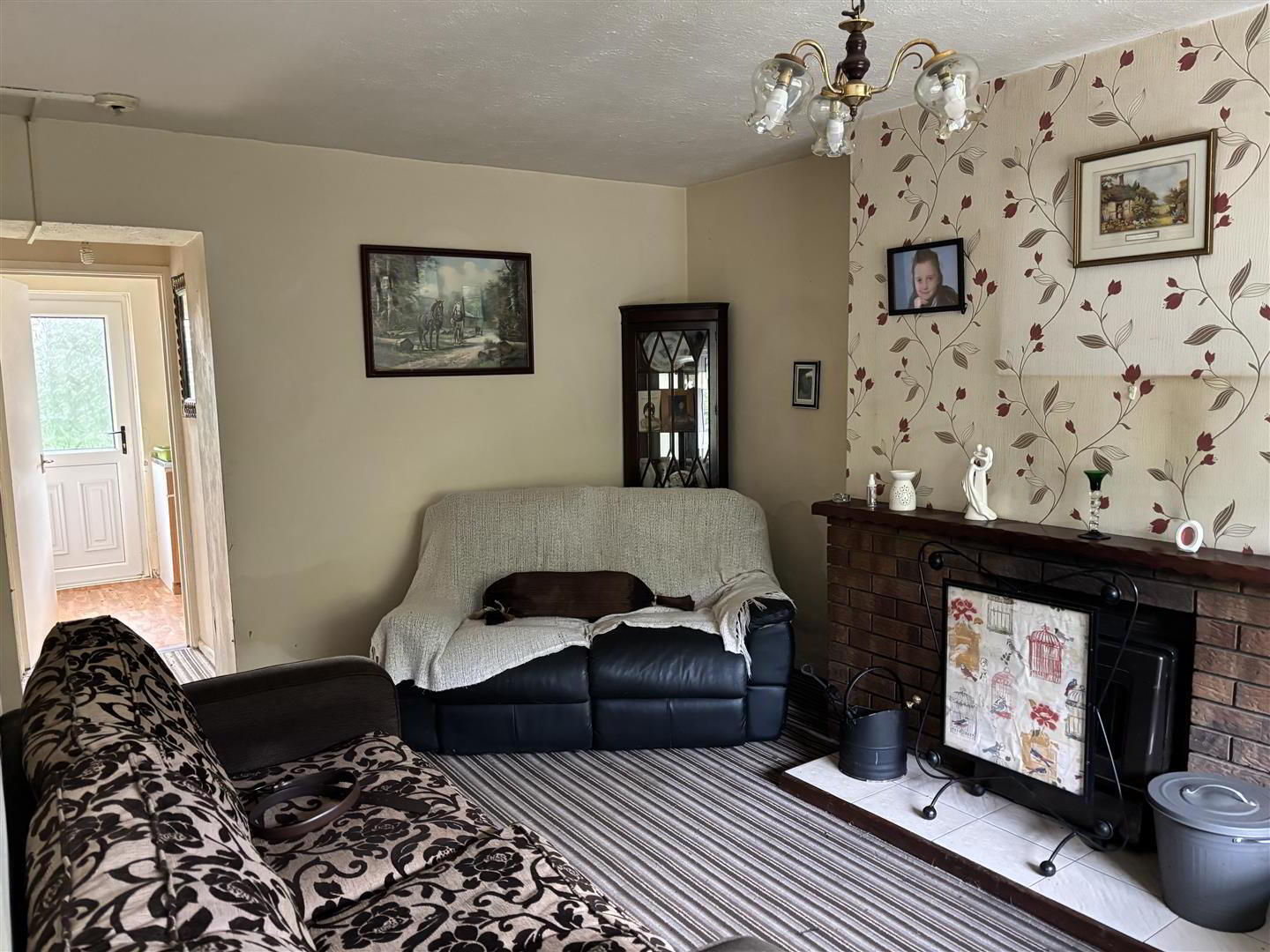
Additional Information
- Semi Detached House
- 3 Bedrooms / Kitchen / Lounge
- Large Garden
- Oil Fired Central Heating
- Good Parking Available
- In Need of Modernisation
- Description:
- This semi detached house is sure to attract a-lot of interest. Nestled just off the main Clooney Rd, the house enjoys a private situation. Internally, the home requires modernisation whilst externally, there is a large side and rear garden.
- Location:
- Leaving Greysteel, travelling towards Derry along the Clooney Rd, take a left at the Longfield roundabout and then take immediate right into Brisland Rd. No. 5 is situated a short distance in this road on the left hand side.
- Ground Floor Accommodation:
- Hallway:
- With under stair storage.
- Lounge: 5.1 x 3.2 (16'8" x 10'5")
- With a brick fireplace with a Park Ray room heater (not tested) installed and a wooden over mantle and tiled hearth. Carpet flooring.
- Kitchen
- Fitted with a range of eye and low level units with matching worktop. Tiled around units. Stainless steel sink unit. Point for hob and oven. Cushion flooring.
- Bedroom 1: 2.9 x 2.2 (9'6" x 7'2")
- Cushion flooring.
- Bathroom: 2.0 x 2.0 (6'6" x 6'6")
- Consisting of an Low Flush W.C. , pedestal wash hand basin and an electric shower. Extractor fan. PVC panels on walls. Non slip cushion flooring.
- First Floor Accommodation:
- Bedoom 2: 4.3 x 2.6 (14'1" x 8'6")
- Built in wardrobe.
- Bedroom 3: 3.0 x 2.4 (9'10" x 7'10")
- Built in wardrobe. Carpet flooring.
- Exterior Features:
- Private lane way leading up to the house. Enclosed small garden to the front. Larger garden laid in lawn to the side and the rear garden.


