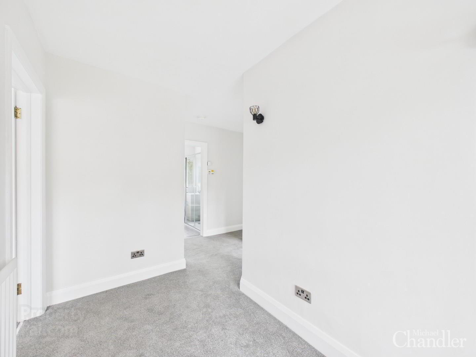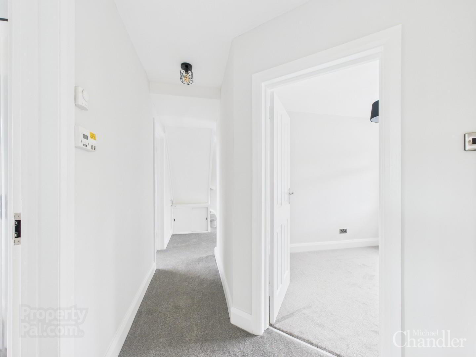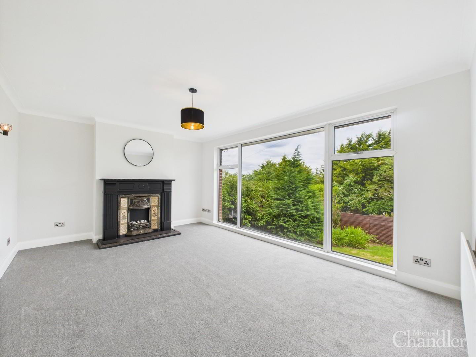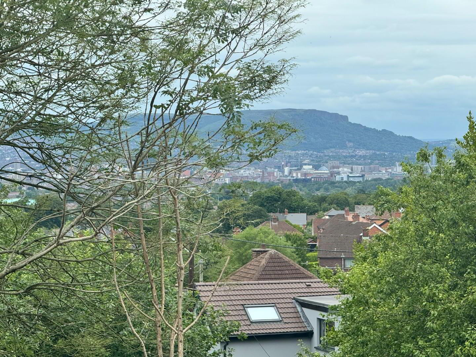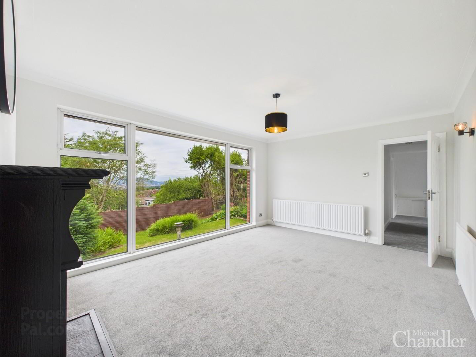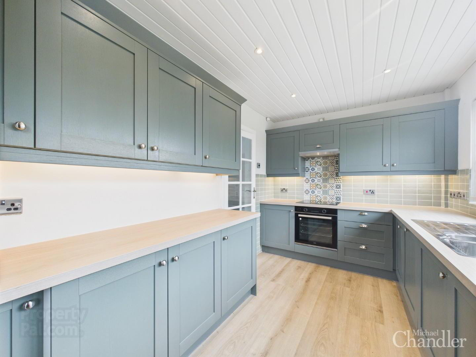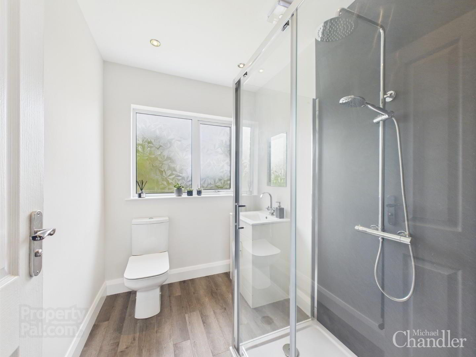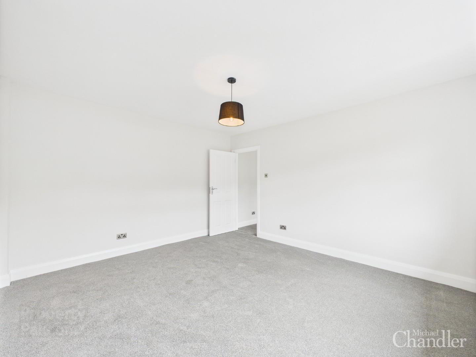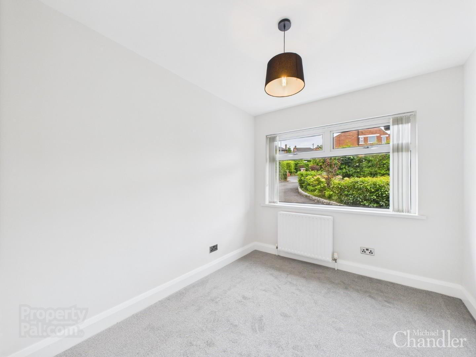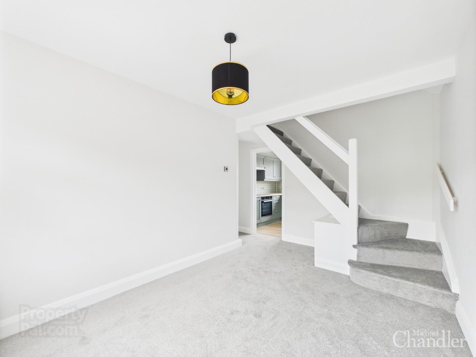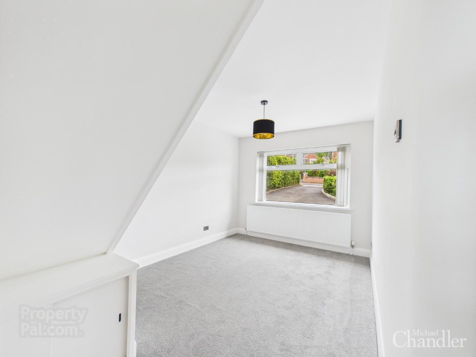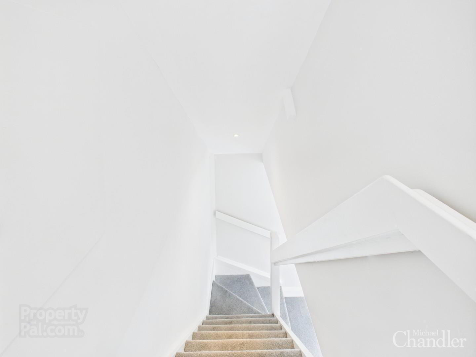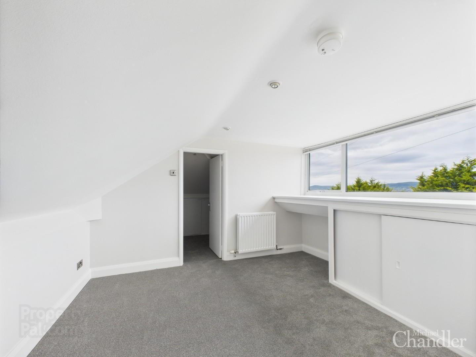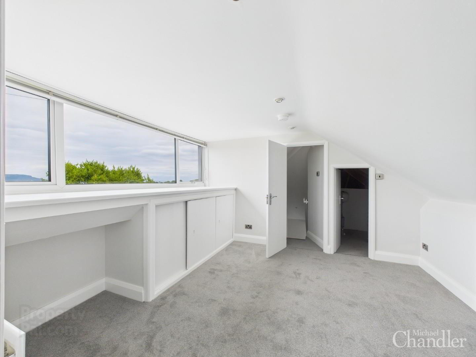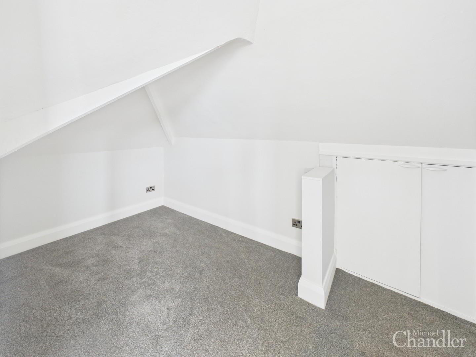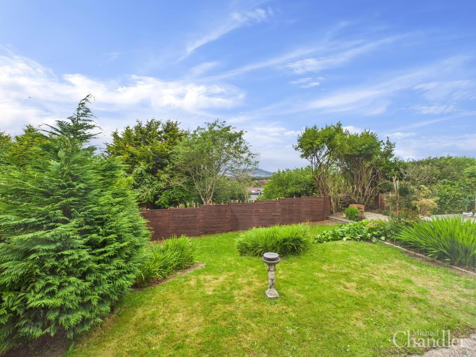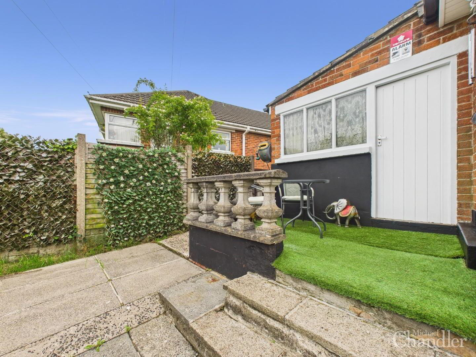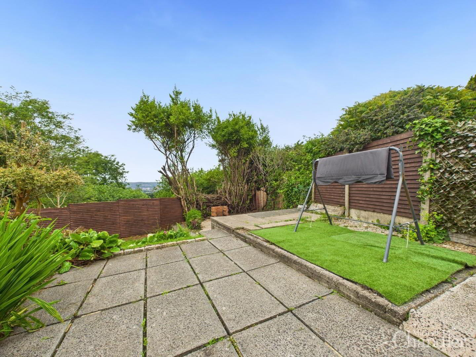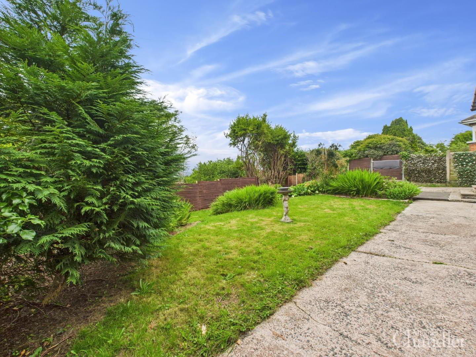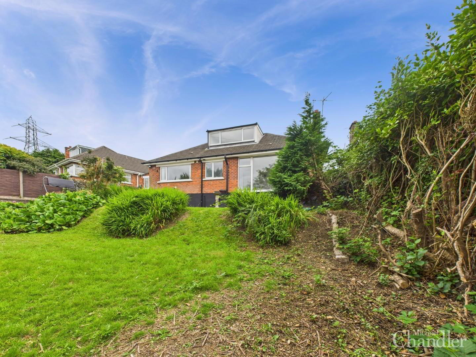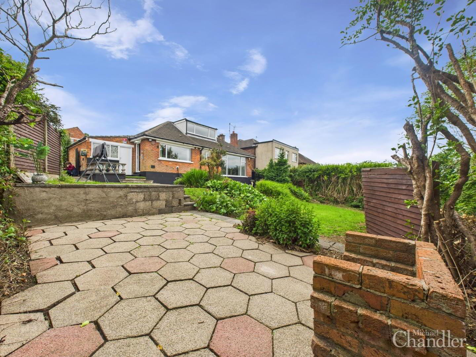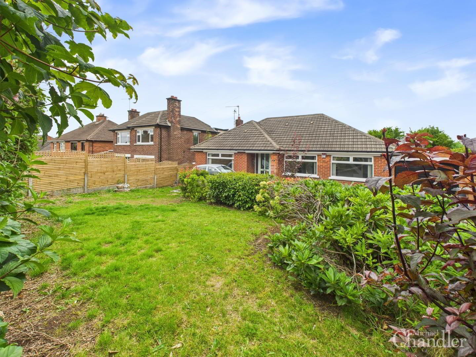5 Beechill Park West,
Castlereagh, Belfast, BT8 6NU
3 Bed Bungalow
Asking Price £289,950
3 Bedrooms
1 Bathroom
2 Receptions
Property Overview
Status
For Sale
Style
Bungalow
Bedrooms
3
Bathrooms
1
Receptions
2
Property Features
Tenure
Leasehold
Energy Rating
Broadband
*³
Property Financials
Price
Asking Price £289,950
Stamp Duty
Rates
£1,501.17 pa*¹
Typical Mortgage
Legal Calculator
In partnership with Millar McCall Wylie
Property Engagement
Views Last 7 Days
1,288
Views Last 30 Days
5,377
Views All Time
12,862
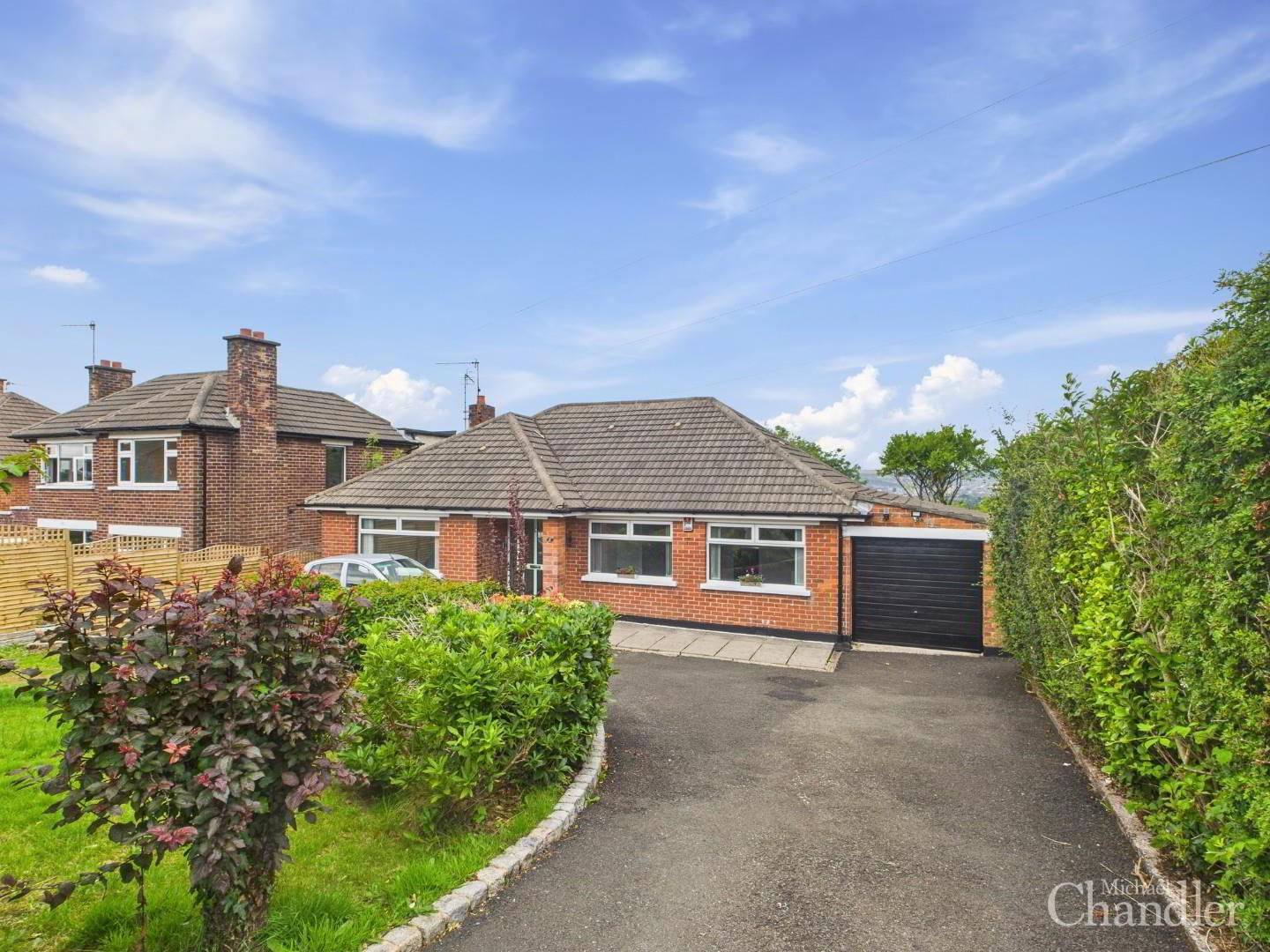
Additional Information
- A stunning detached bungalow located just off the Saintfield Road
- Beautifully presented and in immaculate condition throughout
- Welcoming entrance hall
- Spacious living room with a large picture window
- Dining room with potential to restore to 3rd bedroom if required
- Modern kitchen with a range of integrated appliances
- Two well-proportioned bedrooms
- Contemporary shower room
- Attic room via fixed staircase
- Attached garage
- Oil fired central heating & double glazed throughout
- Spacious rear garden laid in lawns with a patio areas and an array of plants & shrubs
- Front garden with a selection of trees, plants & shrubs
- Spacious driveway providing off-street parking to the front of the garage
- Convenient location with an excellent range of local amenities
- Within the catchment area for a choice of leading schools
This wonderful detached bungalow offers spacious and versatile accommodation, stunning mature gardens and a convenient location just off the Saintfield Road. The property is beautifully presented, in immaculate condition and benefits from quality finishes throughout resulting in a place that you will be proud to call home for many years to come. There is an abundance of storage space in the attic to avail of to keep the clutter out of your fantastic new home!
The bungalow comprises a welcoming entrance hall, a spacious living room with a feature fireplace and large, floor to ceiling window that looks over the wonderful rear garden and offers stunning views over Belfast beyond, a modern fitted kitchen which benefits from a good range of units and integrated appliances, a dining area that could be turned into a third bedroom, two well-proportioned bedrooms and a contemporary shower room. There is also an attic room with a dormer style window - again with great views over Belfast which is accessed via a fixed staircase.
To the front there is a spacious driveway that leads to an attached garage and a garden that is complimented by a selection of plants, shrubs and trees. The rear garden is an absolute delight with a superb patio to relax on with some al fresco dining and two well-maintained lawns for the children to play on, all of which is complimented by a beautiful selection of plants & shrubs.
The property is located just off the main Saintfield Road with a host of amenities close by and the Cairnshill park and ride is literally across the road, ensuring access to Belfast city centre is easy and quick. Forestside shopping centre is only five minutes away and there is an excellent range of schools within the vicinity.
- Entrance Hall
- Living Room 5.11m x 3.63m (16'9" x 11'11")
- Kitchen 3.94m x 2.41m (12'11" x 7'11")
- Shower Room 1.83m x 2.34m (6'0" x 7'8")
- Bedroom 1 3.76m x 4.09m (12'4" x 13'5")
- Bedroom 2 2.49m x 3.20m (8'2" x 10'6")
- Dining/ Bedroom 3 4.24m x 2.77m (13'11" x 9'1")
- Attic Room 3.45m x 3.58m (11'4" x 11'9")
- Garage 5.11mx 2.57m (16'9"x 8'5")
- Michael Chandler Estate Agents have endeavoured to prepare these sales particulars as accurately and reliably as possible for the guidance of intending purchasers or lessees. These particulars are given for general guidance only and do not constitute any part of an offer or contract. The seller and agents do not give any warranty in relation to the property. We would recommend that all information contained in this brochure is verified by yourself or your professional advisors. Services, fittings and equipment referred to in the sales details have not been tested and no warranty is given to their condition, nor does it confirm their inclusion in the sale. All measurements contained within this brochure are approximate.

Click here to view the 3D tour

