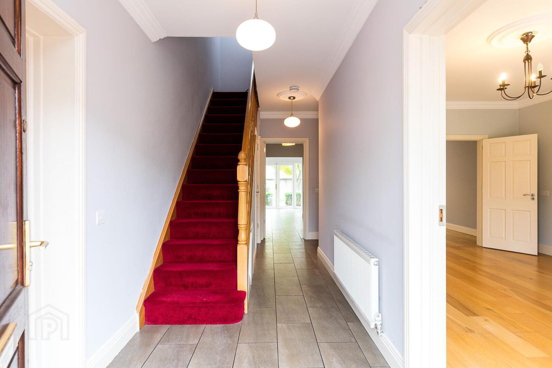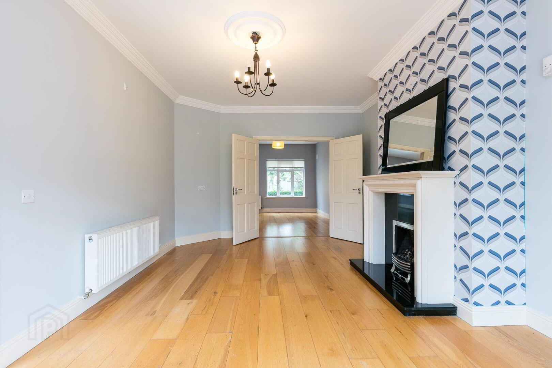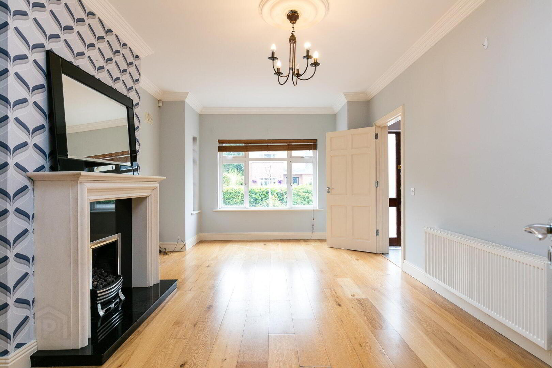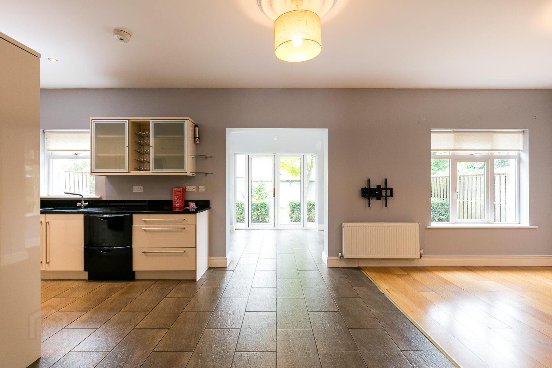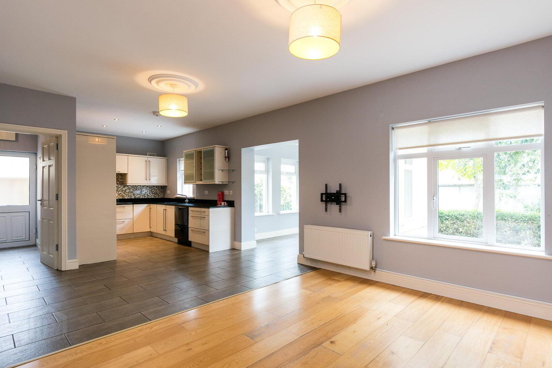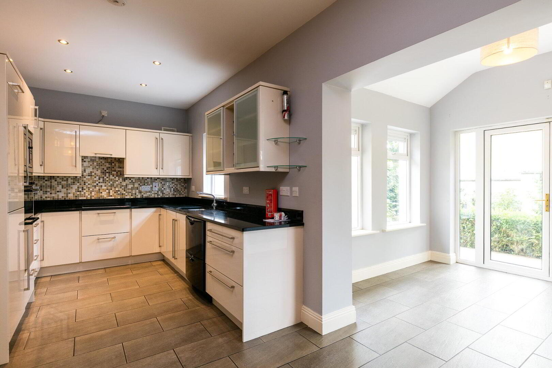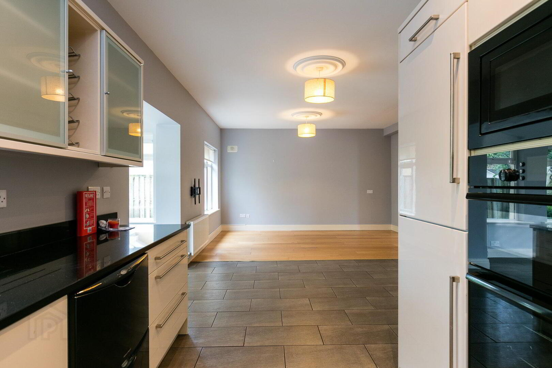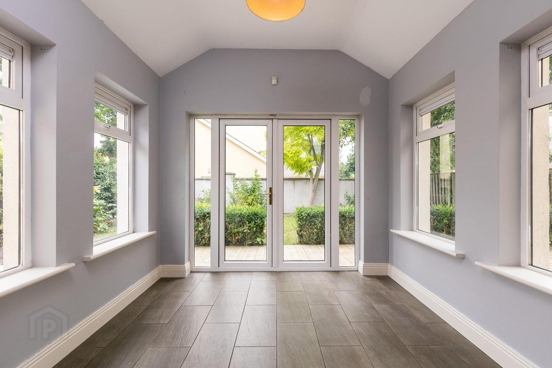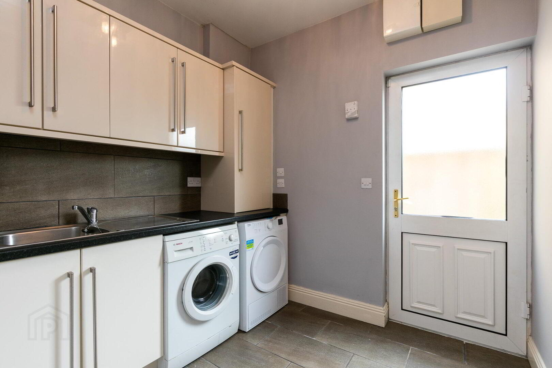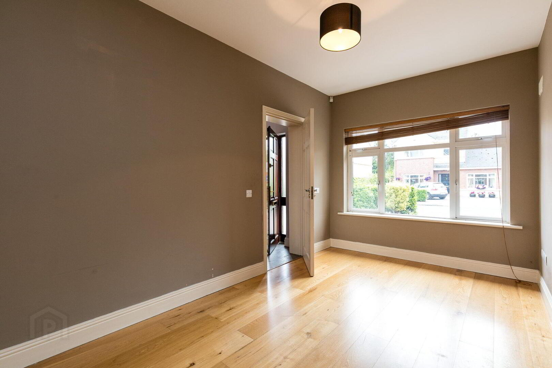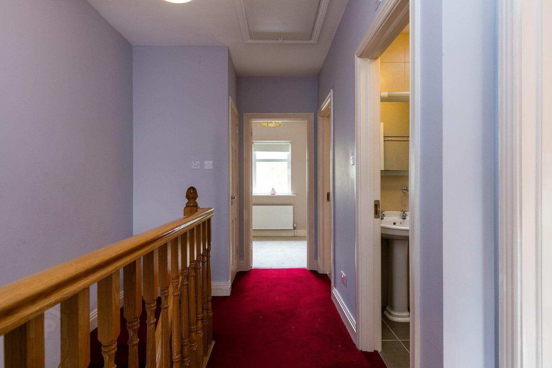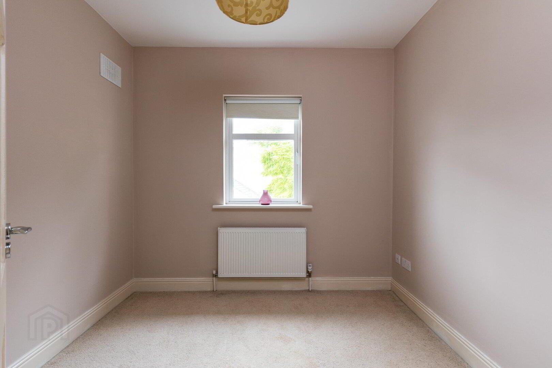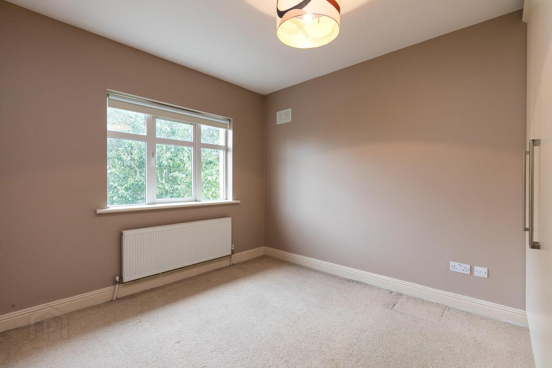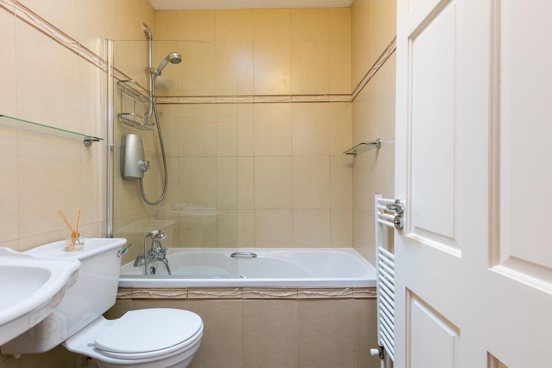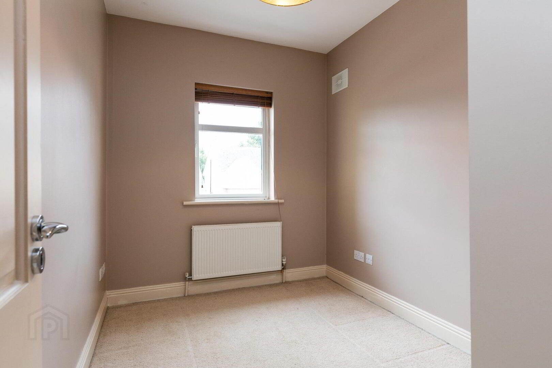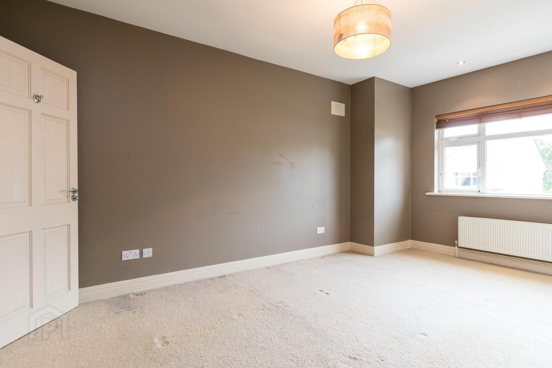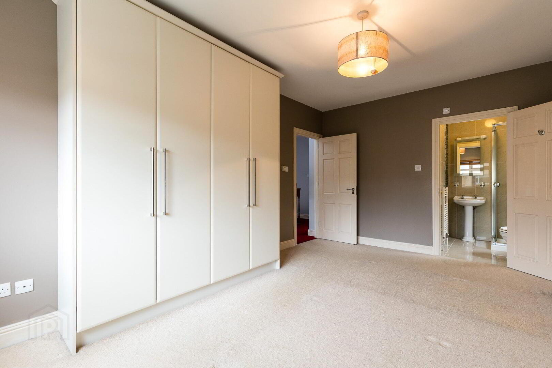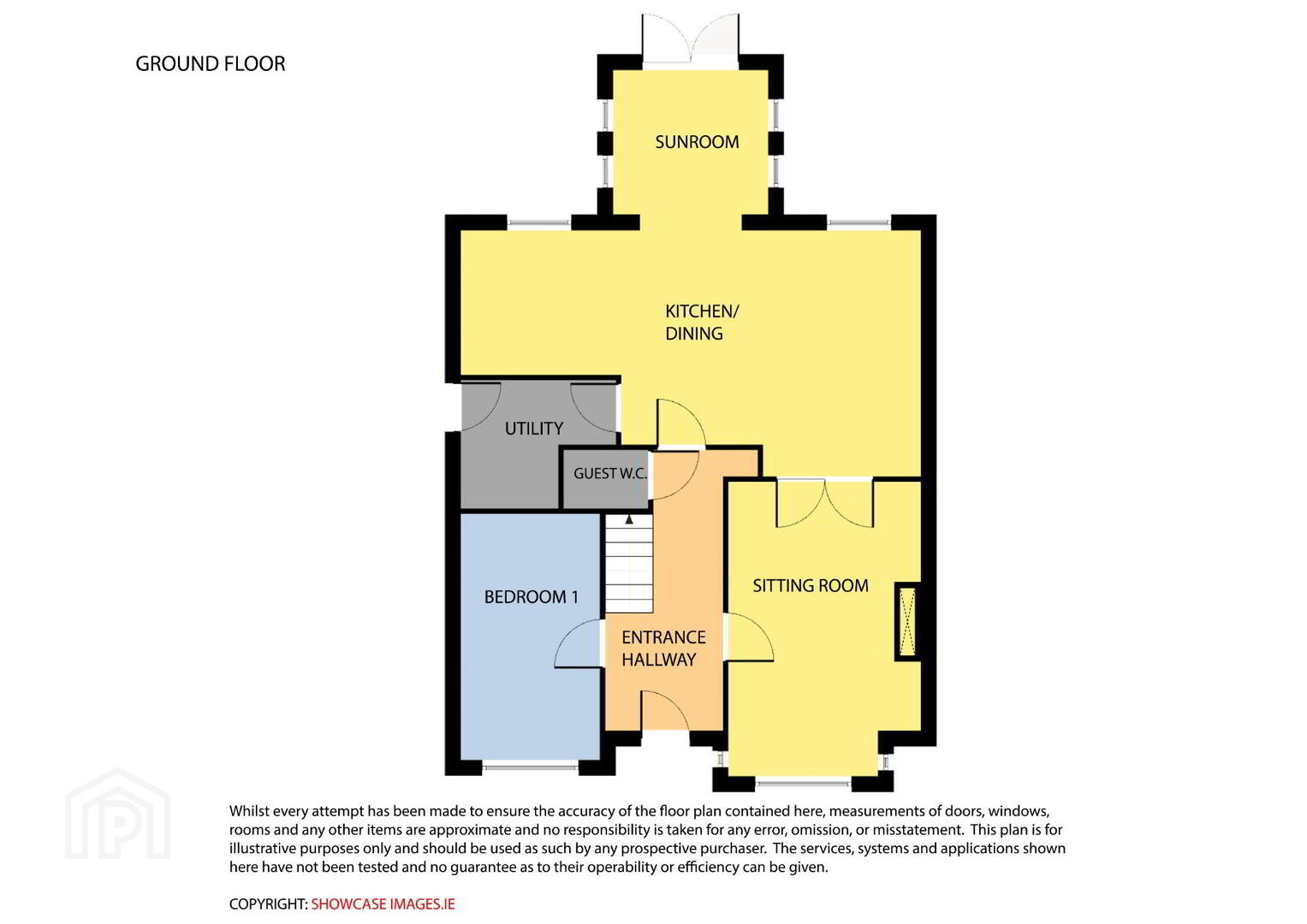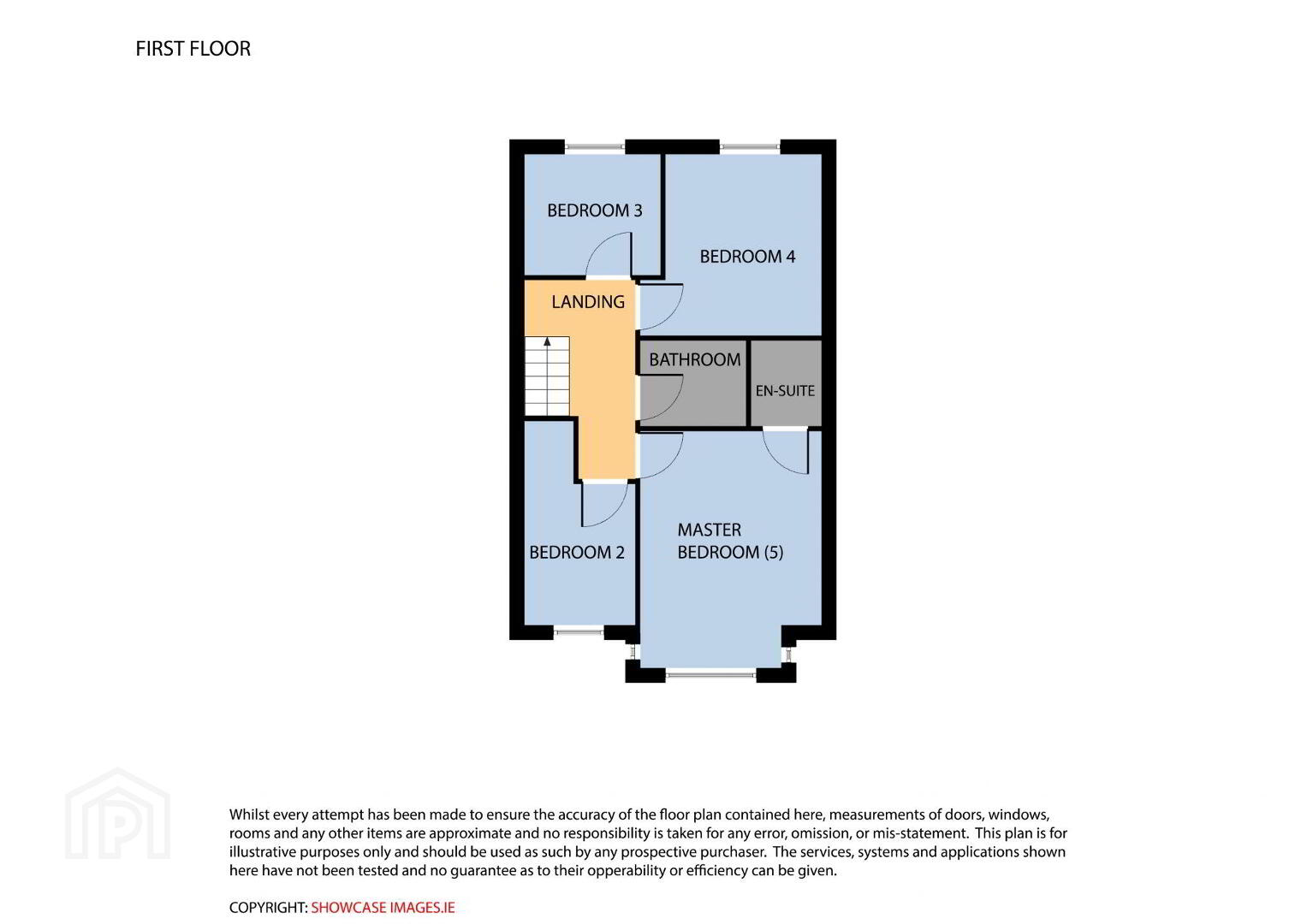5 Barrowville,
Kilkenny Road, Carlow Town, R93D8P9
4 Bed Detached House
Price €360,000
4 Bedrooms
4 Bathrooms
Property Overview
Status
For Sale
Style
Detached House
Bedrooms
4
Bathrooms
4
Property Features
Tenure
Not Provided
Property Financials
Price
€360,000
Stamp Duty
€3,600*²
Property Engagement
Views Last 7 Days
36
Views Last 30 Days
140
Views All Time
650
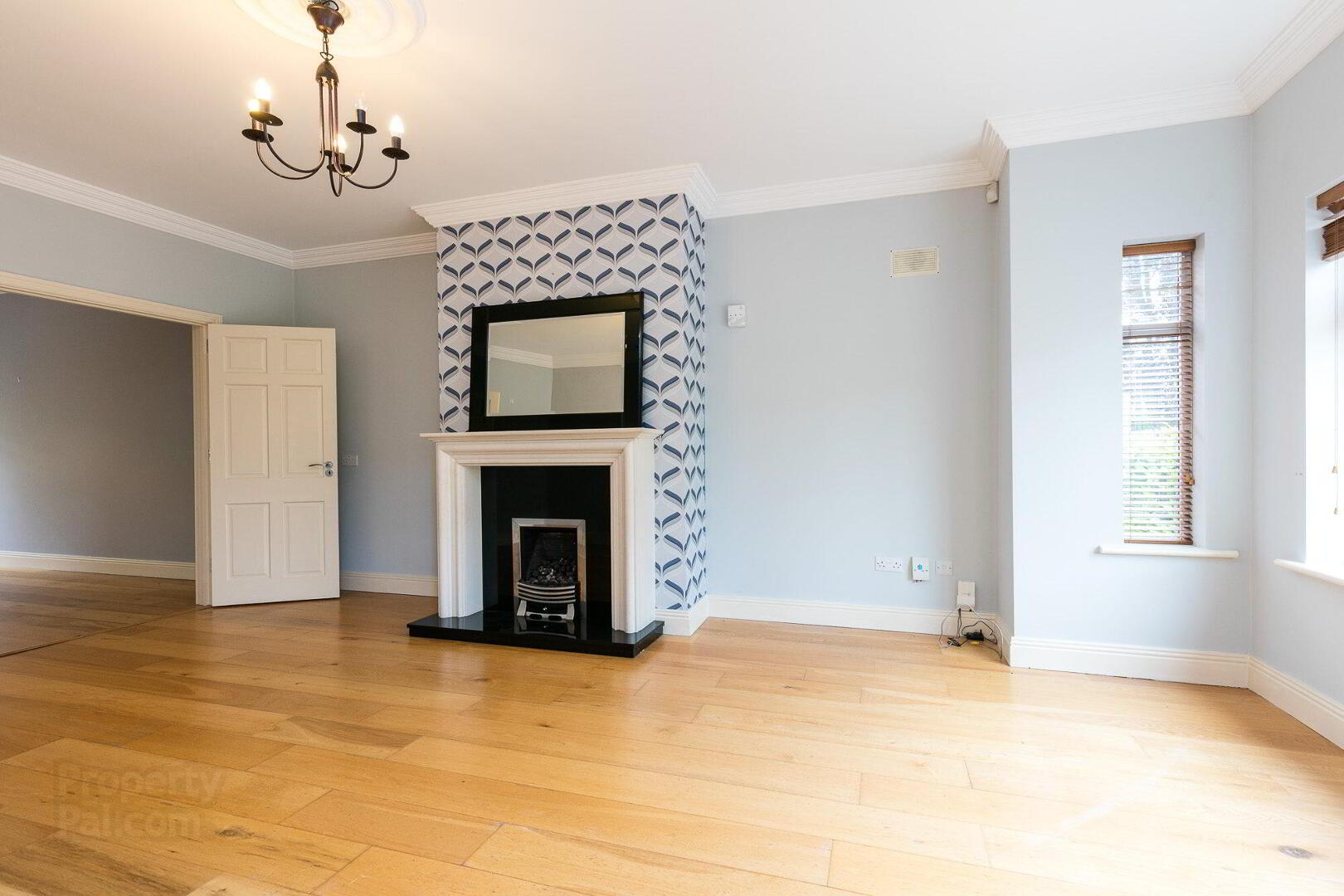
Stunning four bedroom detached house for sale in an exclusive development on the Kilkenny Road in Carlow. The property is a short stroll from Carlow Town with all its amenities, and is within a short drive to the N7/ N9 motorway.
The entrance to the property is low maintenance with cobble lock paving and laurel hedging. The rear of the property has a manageable grass area with flower beds surround and decking area overlooking. The property also has the benefit of entrances on both sides.
Accommodation comprises living room, sitting room, with double doors to dining area and kitchen with guest WC, separate utility and conservatory overlooking the garden. Upstairs comprises single bedroom, double bedroom with fitted wardrobes, single bedroom with fitted wardrobes, family bathroom, master bedroom ensuite. The property features off street parking, walled rear gardens and an array of quality fixtures & fittings throughout.
Viewing is highly recommended and strictly by appointment only through Maher Property Advisors.
Accommodation:
Entrance Hallway: L: 5.904m x W: 1.910m tiled floor, Cornicing
Lounge: L: 4.599m x W: 2.614m Wooden flooring, venetian blinds
Dining: L: 3.695m x W: 3.079m Wooden Flooring
Kitchen: Tiled flooring, full fitted wall & floor kitchen unit
Sitting Room: L: 5.785m x W: 3.605m Wooden flooring, gas fireplace, venetian blinds
Guest WC: L:2.107m x W: 1.419m Tiled flooring, partly tiled walls, WC, WHB
Utility: L: 2.136m x W: 1.145m: Tiled floor, tiled splashback, storage, sink, white goods
Conservatory: L: 2,136m x W 2.376m Tiled flooring, back door
Upstairs:
Landing: L: 3.892m x W: 1.145m Carpet flooring, carpeted stairs, hot press, stira staircase to partly floored attic
Bathroom: L: 1.950m x W: 1.642m Tiled flooring, tiled walls, WC, WHB, Bath, electric shower
En-suite: L: 1.660m x W: 1.438m Tiled flooring, tiled walls, WC, WHB, towel radiator, electric shower
Bedroom 1: L: 2.403m x W: 2.699m Carpet flooring
Bedroom 2: L: 2.842m x W: 3.55m Carpet flooring, fitted wardrobe
Bedroom 3: L: 4.936m x W: 3.376m Carpet flooring, venetian blinds, fitted large wardrobes Bedroom 4: L: 2.979m x W: 2.170m Carpet flooring, venetian blinds, fitted wardrobe

