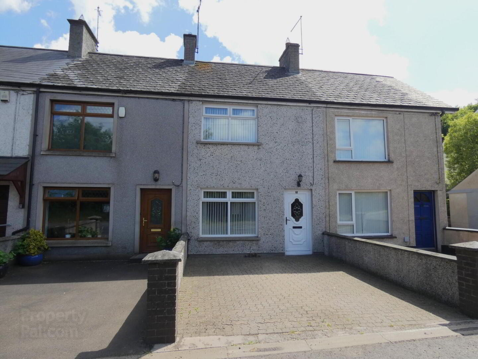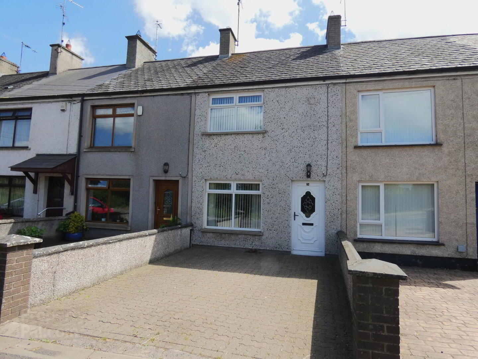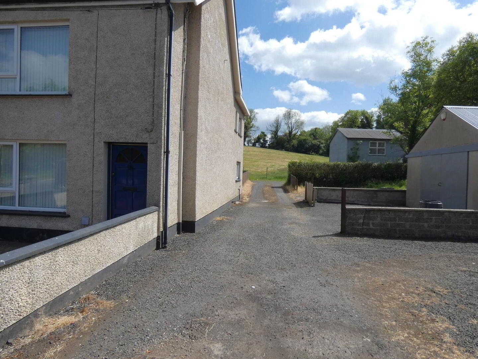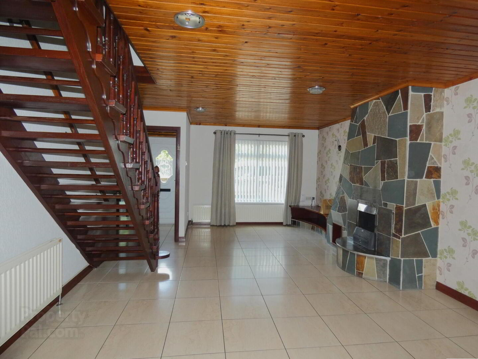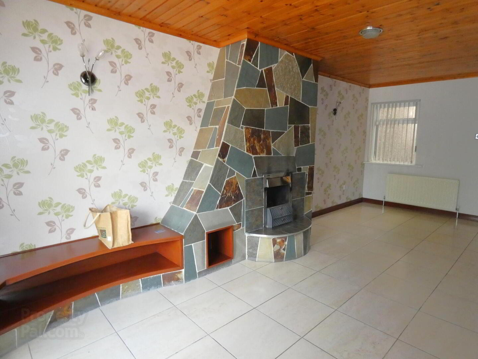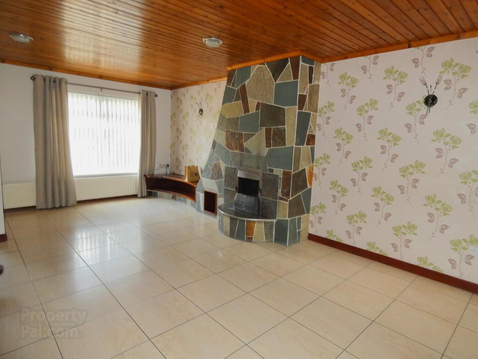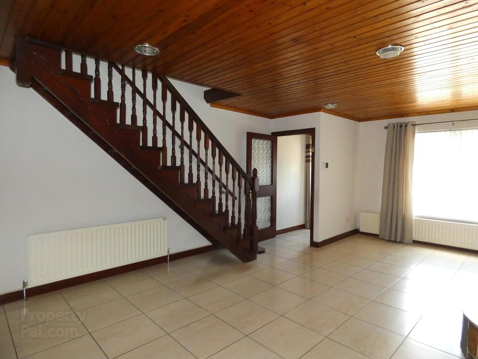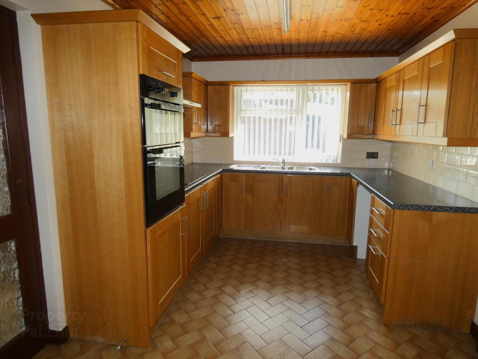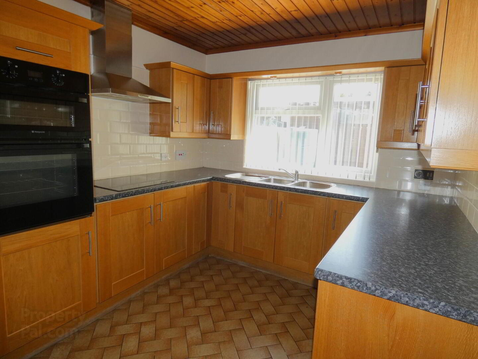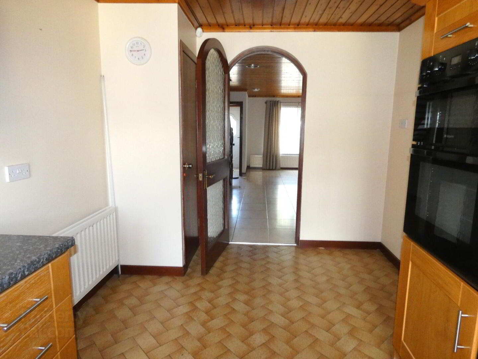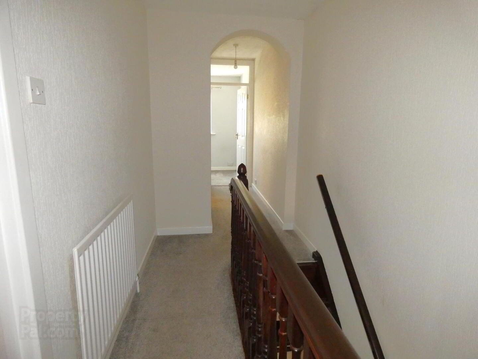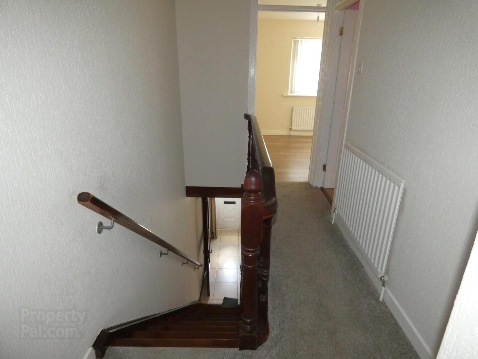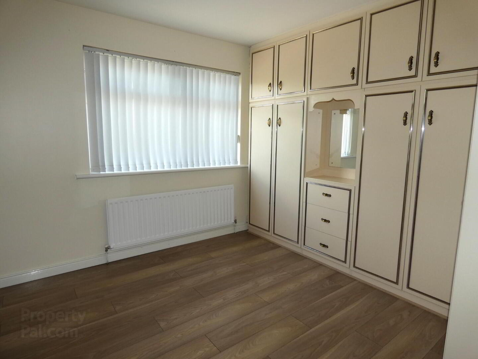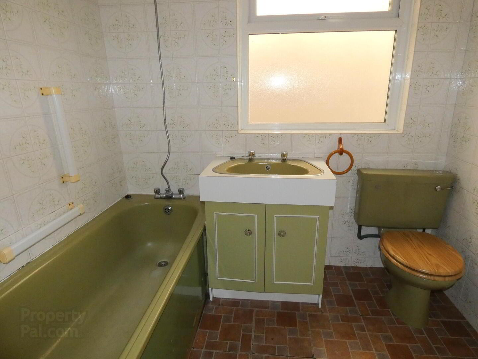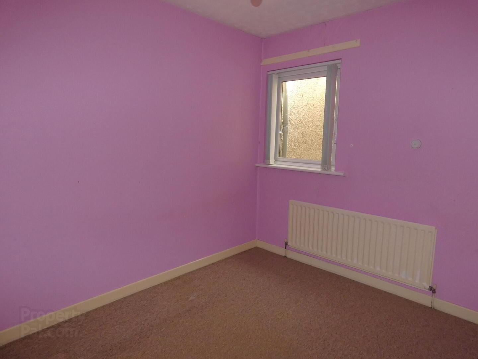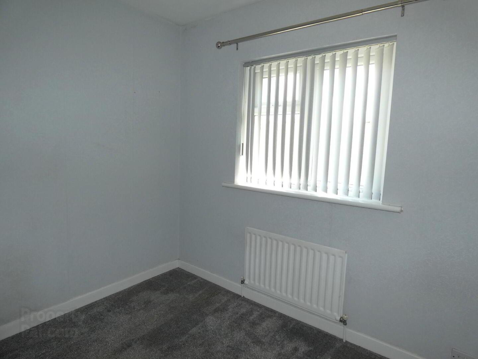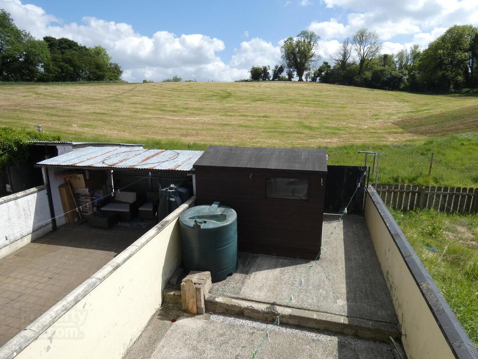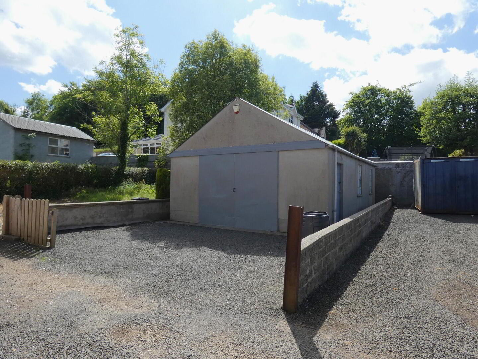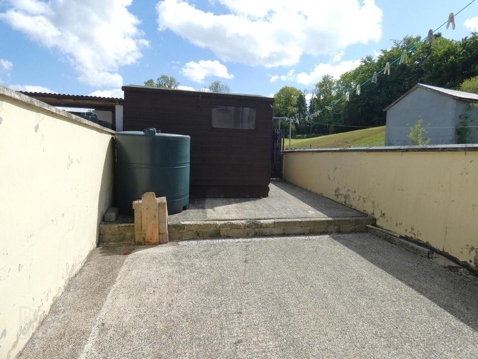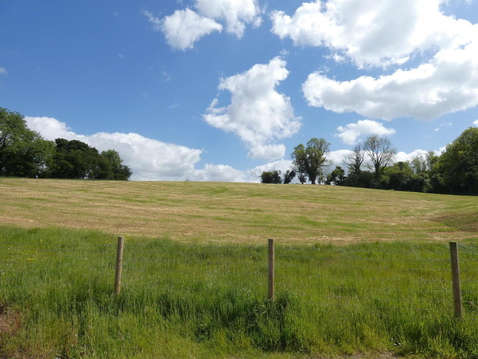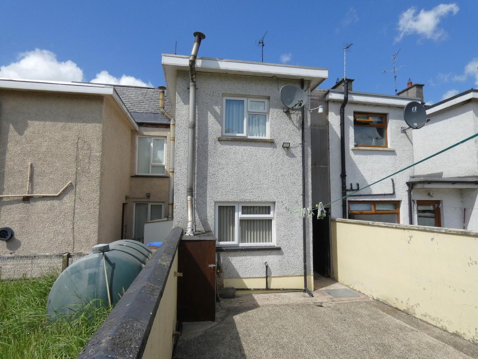5 Bann View Terrace,
Kilrea, Coleraine, BT51 5RT
3 Bed Mid-terrace House
Offers Over £119,950
3 Bedrooms
1 Bathroom
1 Reception
Property Overview
Status
For Sale
Style
Mid-terrace House
Bedrooms
3
Bathrooms
1
Receptions
1
Property Features
Tenure
Not Provided
Energy Rating
Heating
Oil
Broadband Speed
*³
Property Financials
Price
Offers Over £119,950
Stamp Duty
Rates
£690.53 pa*¹
Typical Mortgage
Legal Calculator
Property Engagement
Views Last 7 Days
343
Views Last 30 Days
1,785
Views All Time
11,682
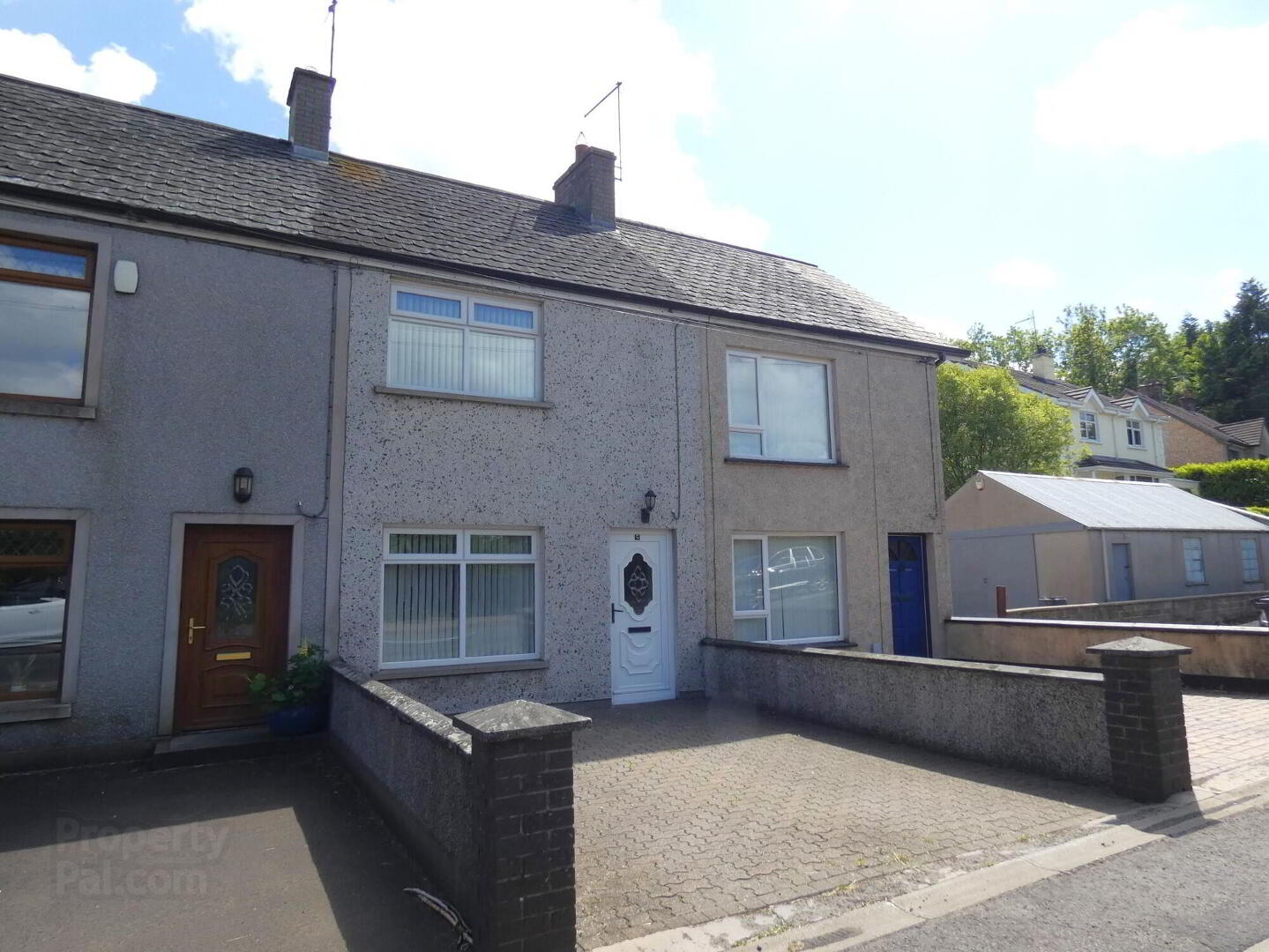
Additional Information
- Oil fired heating.
- Upvc double glazed windows.
- Spacious detached garage.
- Open aspect to front and rear of property.
- Conveniently located within walking distance of the centre of Kilrea and its numerous amenities.
- Conveniently located for commuting routes to Ballymoney, Coleraine, Ballymena and further afield.
We are delighted to offer for sale this spacious 3 bedroom, 1 ½ reception room mid terrace property with detached garage in a popular location on the edge of Kilrea.
The property provides well proportioned accommodation and benefits from having oil fired heating and has upvc double glazed windows.
Externally the property has a brick pavia garden area/parking area to the front of the property and an enclosed low maintenance garden area to the rear.
The property has the additional benefit of having an open aspect to both the front and rear in this delightful setting.
This property is sure to appeal to a wide range of prospective purchasers and early viewing is highly recommended to fully appreciate the property, its proportions and its location.
Viewing is strictly by appointment only.
- Entrance Porch
- Tiled floor, upvc entrance door, glass panel door to:
- Lounge
- 6.35m x 3.05m (20'10 x 10')
Decorative tiled fireplace with raised hearth, shelving, tiled floor, wooden sheeted ceiling with downlights, open tread staircase to first floor, points for wall lights. - Kitchen/Dinette
- 4.22m x 2.69m (13'10 x 8'10)
With a range of eye and low level units including electric ceramic hob, electric double oven, stainless steel extractor fan, Franke double bowl stainless steel sink unit with drainer, part tiled walls, window pelmet with downlights, tiled floor, plumbed for an automatic washing machine, wooden sheeted ceiling. - Storage Cupboard
- First floor accommodation
- Spacious landing area.
- Bedroom 1
- 4.14m x 3.07m (13'7 x 10'1)
(at widest points including fitted bedroom units)
With fitted bedroom units including wardrobes, drawers, mirror, overhead storage, wood laminate flooring, shelved hotpress. - Bedroom 2
- 3.18m x 2.34m (10'5 x 7'8)
(at widest points)
Access to hot press. - Bedroom 3
- 2.69m x 1.98m (8'10 x 6'6)
- Bathroom and w.c. combined
- 2.18m x 1.7m (7'2 x 5'7)
With fitted suite including bath with telephone hand shower, w.c, wash hand basin with storage cupboards below, tiled walls. - EXTERIOR FEATURES
- Detached Garage
- 9.14m x 5.46m (30' x 17'11)
With sliding entrance doors, pedestrian door, windows, light and power points.
Separate w.c: With w.c, wash hand basin, light.
Stoned parking area to front of garage.- Outside tap.
- Brick pavia garden.
- Parking area to the front of the property.
- Concrete garden area to rear of property.
- Open aspect to front and rear of property.
- Pedestrian gate to rear of property.
- Outside light and tap to rear garden area.
Directions
From the centre of Kilrea proceed along Bridge street and then onto the Bann road. The property is located along on the right hand side just before leaving Kilrea.

