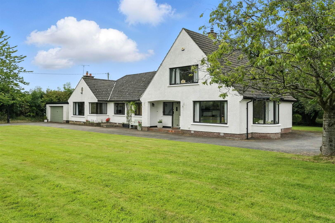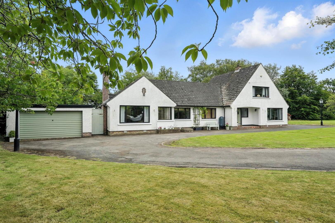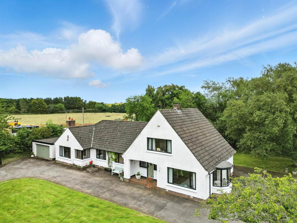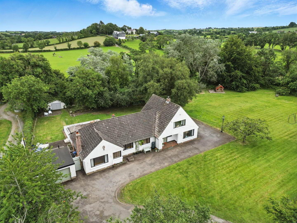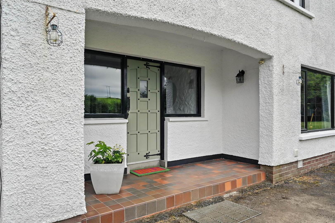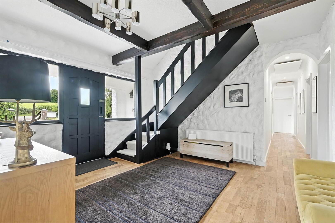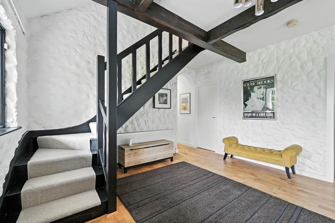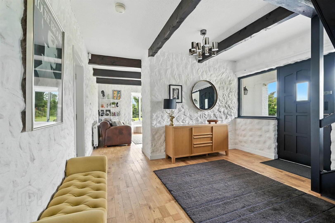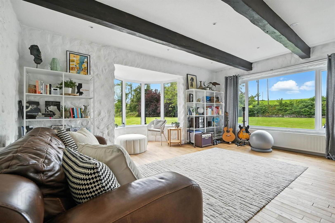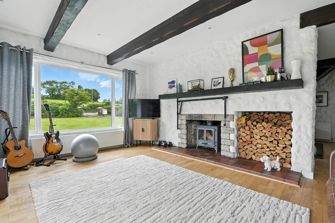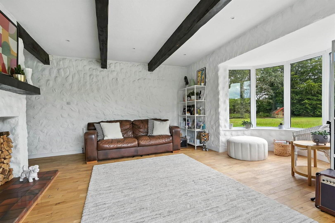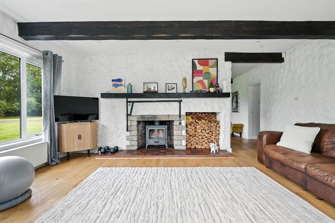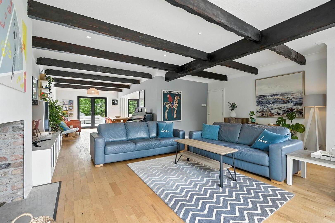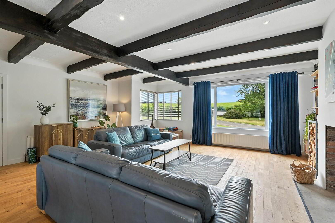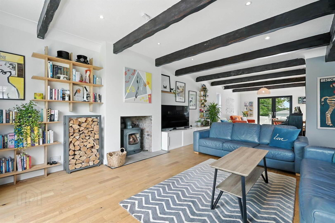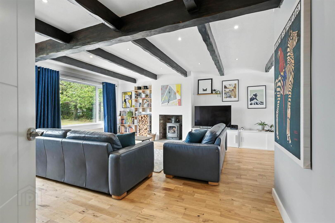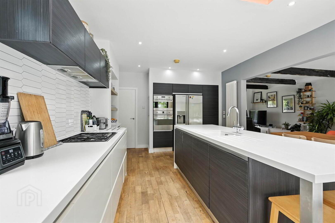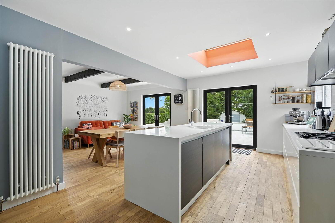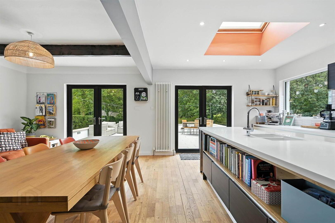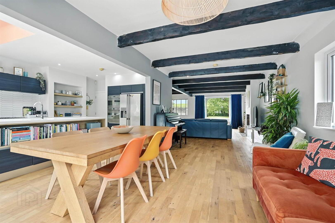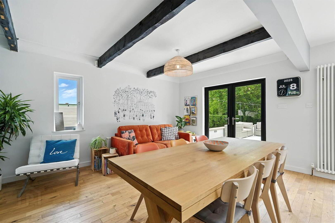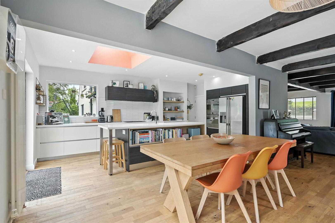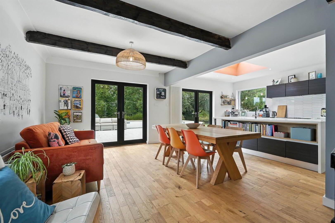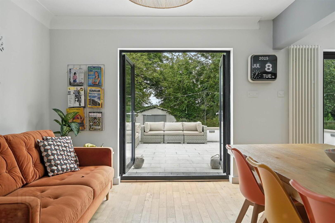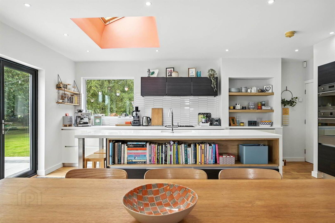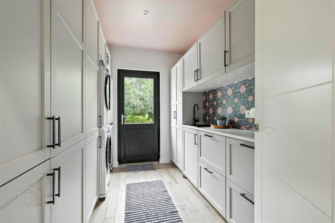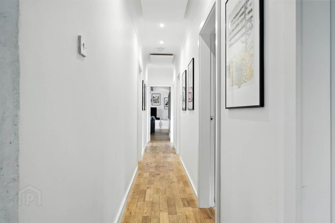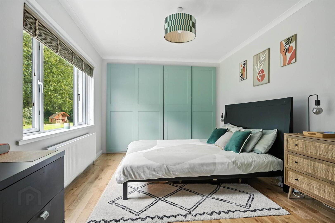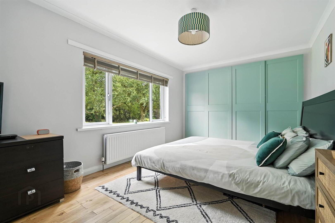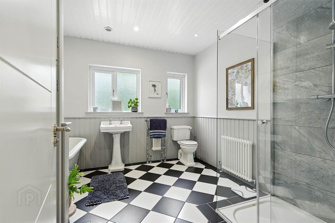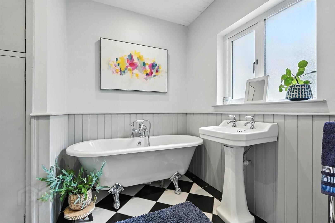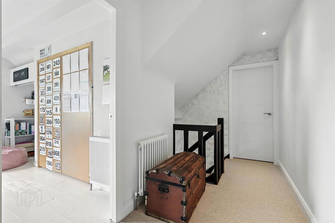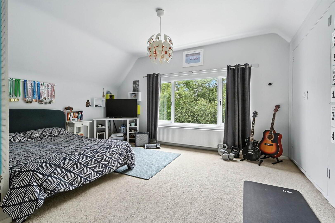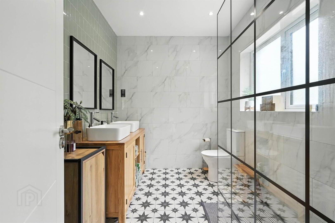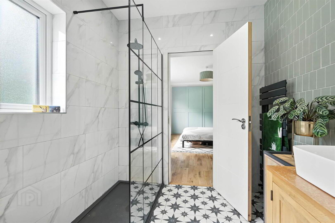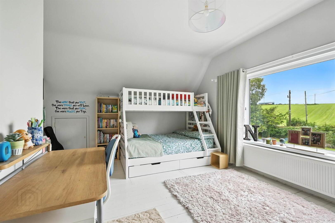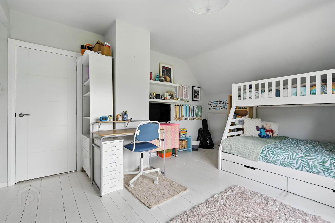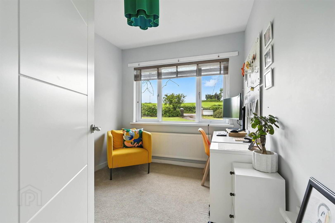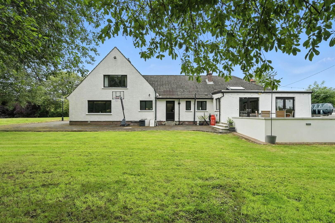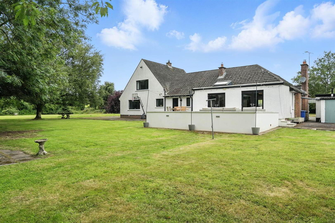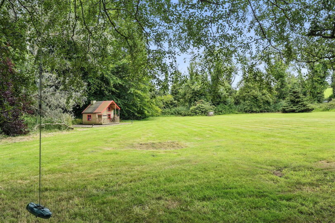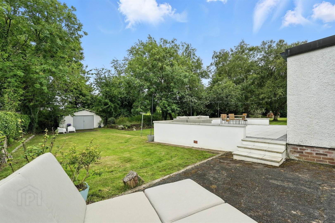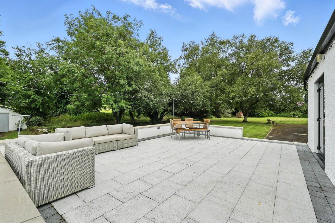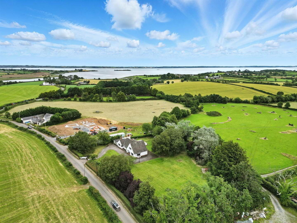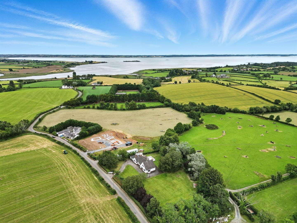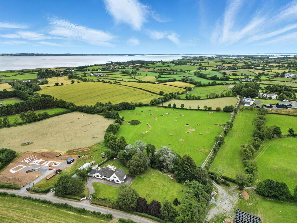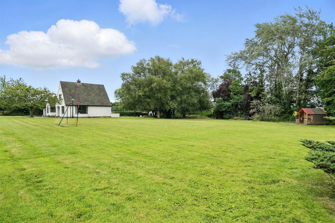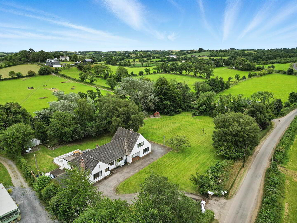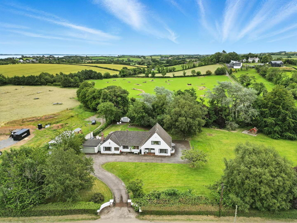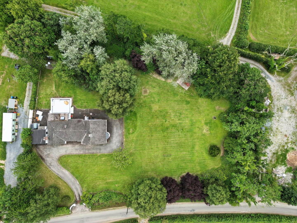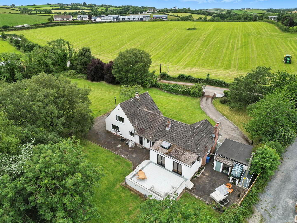5 Ballygraffan Road,
Comber, Newtownards, BT23 5NB
5 Bed Detached House
Offers Around £625,000
5 Bedrooms
2 Receptions
Property Overview
Status
For Sale
Style
Detached House
Bedrooms
5
Receptions
2
Property Features
Tenure
Not Provided
Heating
Oil
Broadband
*³
Property Financials
Price
Offers Around £625,000
Stamp Duty
Rates
£3,815.20 pa*¹
Typical Mortgage
Legal Calculator
In partnership with Millar McCall Wylie
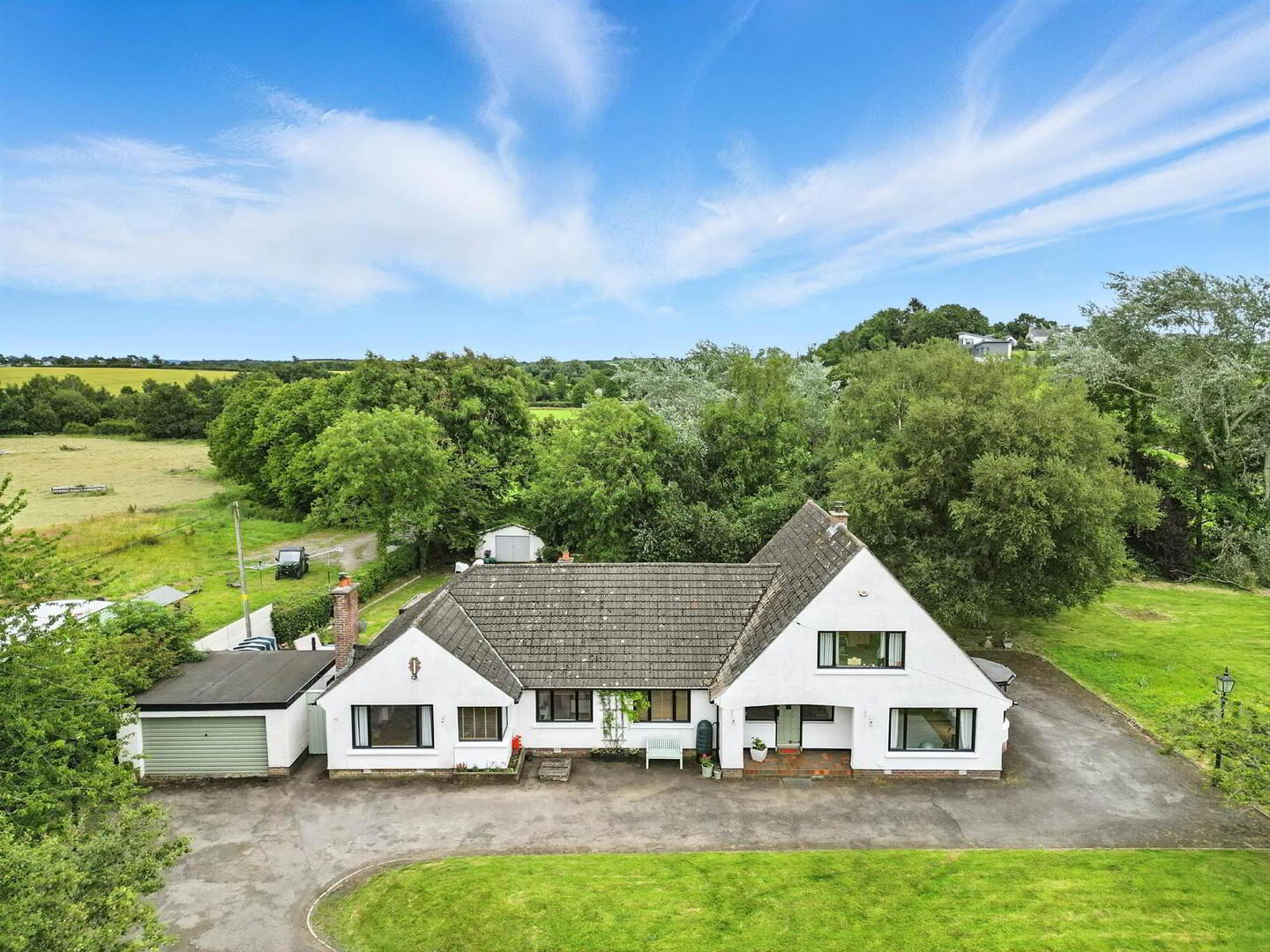
Features
- Impressive detached property extending to circa. 3000 sq.ft
- Nestled within some of Co-Down's most idyllic countryside
- Located approx. 2.2 miles from Comber town centre
- Hallway & cloak store
- Living Room with feature bay window overlooking side garden
- Open plan Kitchen - Dining leading to Family Room
- (Bespoke modern kitchen with range of built in appliances, overlooking and with direct access to rear garden)
- Home Office
- 4-5 Bedrooms - depending on requirements
- Principal bedroom with ensuite
- Luxury bathroom with 4-piece suite
- Oil fired central heating / Double glazed windows
- Roofspace store room leading to secondary attic
- (Could be converted subject to the necessary planning approvals)
- Enveloped by mature gardens extending to circa 1.5 acres
- Sweeping tarmac driveway leading to Garage
- Additional outbuilding *Requires work* - Could be utilised as a large store or converted into a workshop
- Located nearby Strangford Lough within an area renowned for its outstanding natural beauty
- Various renowned restaurants, schools, health centre, shops & leisure centre close to hand
- Within proximity to principal routes to Belfast - ideal for commuters
Extending to circa 3000 sq. ft of well-appointed, bright, and spacious accommodation, complimented by a versatile open plan layout, the property is perfect for modern family living. Extensively renovated by the current owners, there is a perfect balance of country charm complimented by modern fixtures. The heart of the home is undoubtedly the impressive open plan kitchen – dining – family room overlooking, and with direct access to the rear garden. Further enhanced by two plus reception rooms, four bedrooms – principal with ensuite, main bathroom enhanced by ample storage space throughout. Finished to a high standard, the property is beautifully presented throughout. A sweeping tarmac driveway leads to a large garage; The property is enveloped by mature gardens benefitting from a sunny aspect and enjoying a notably private rural aspect.
An enviable yet convenient location nearby Strangford Lough, an area renowned for its’ outstanding natural beauty. Killinchy is a tranquil village with a well renowned primary school, award winning restaurant and Whiterock Sailing Club for the yachting enthusiast. Located within close proximity to principal routes to Belfast, Dundonald, Downpatrick and Newtownards making it ideal for those wishing to commute yet also seeking a quieter, relaxed pace of living.
Ground Floor
- COVERED ENTRANCE PORCH:
- Courtesy light, panelled timber front door to . . .
- HALLWAY:
- Solid oak flooring, cottage style textured walls, exposed timber beams, staircase to first floor, Cloakroom.
- LIVING ROOM:
- 5.5m x 4.m (18' 1" x 13' 1")
(into bay window). Overlooking extensive side garden, feature country style fireplace with sleeper mantle, tiled hearth and wood store alcove, exposed timber beams. - FAMILY ROOM:
- 6.1m x 5.5m (20' 0" x 18' 1")
Oak wood floor, exposed timber beams, feature fireplace with brick chamber, tiled hearth and Charnwood wood burning stove. Open to . . . - KITCHEN/DINING:
- 7.2m x 6.m (23' 7" x 19' 8")
Bespoke modern kitchen comprising range of built-in units and matching island, composite 1.5 bowl sink with mixer tap, corian worktops, part tiled walls, range of built-in Smeg appliances to include five ring gas hob, eye level oven and grill, dishwasher, plumbed for American style fridge freezer, exposed timber beams, oak floor, two double glazed double doors to exterior. - UTILITY ROOM:
- 3.3m x 2.3m (10' 10" x 7' 7")
Excellent range of high and low level units, composite sink with mixer tap, laminate worktops, plumbed for washing machine, space for dryer, tiled flooring, decorative tiled walls, uPVC double glazed door to exterior. - BEDROOM (5):
- 2.9m x 2.7m (9' 6" x 8' 10")
Currently utilised as a home office, space for a double bed. - PRINCIPAL BEDROOM:
- 5.8m x 3.3m (19' 0" x 10' 10")
Wall to wall range of built-in wardrobes with sliding doors, oak wood floor, views across rear garden. - ENSUITE SHOWER ROOM:
- Comprising fully tiled built-in shower cubicle with mains shower and telephone hand shower, twin ceramic sink with mixer tap and oak cabinet, low flush wc, fully tiled walls, ceramic tiled floor, windows.
- BEDROOM (2):
- 3.9m x 3.m (12' 10" x 9' 10")
- BATHROOM:
- Luxury four piece white suite comprising free standing bath with mixer tap and telephone hand shower, fully tiled built-in shower cubicle with mains shower, pedestal wash hand basin, low flush wc, part panelled walls, tiled floor, tongue and groove ceiling.
First Floor
- LANDING:
- BEDROOM (3):
- 5.m x 4.8m (16' 5" x 15' 9")
Views over rear garden, built-in wardrobe. - BEDROOM (4):
- 5.4m x 3.8m (17' 9" x 12' 6")
Views over front garden extending to countryside, built-in wardrobe, ample storage in eaves. - STORAGE:
- 5.4m x 3.m (17' 9" x 9' 10")
Leading to additional roofspace storage.
Outside
- Mature site extending to circa 1.5 acres. Sweeping tarmac driveway offering ample parking. Enveloped by garden in lawn bordered by an abundance of mature trees, raised patio area with wall border and feature lighting, feature external lamp post lighting.
- GARAGE:
- 5.4m x 5.m (17' 9" x 16' 5")
Up and over door, light and power. - ADDITIONAL OUTBUILDING:
- Needs renovated, felt roof, could be utilised as a large store or converted to a workshop.
- Distances:
Belfast City Centre - 11.2 miles
Sullivan Upper School - 11 miles
Campbell College - 9 miles
Regent House School - 6 miles
Comber Square - 2.2 miles
Castle Espie - 1.6 miles
Balloo House - 4.4 miles
Strangford Lough - 0.6 miles
Directions
From Killinchy Road roundabout, travel country bound along Killinchy Road for 1.4 miles. Turn left into Ballygraffan Road- Number 5 is the first house on the right hand side.


