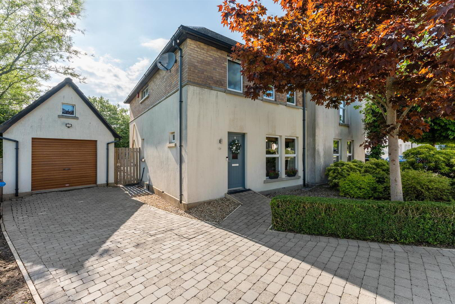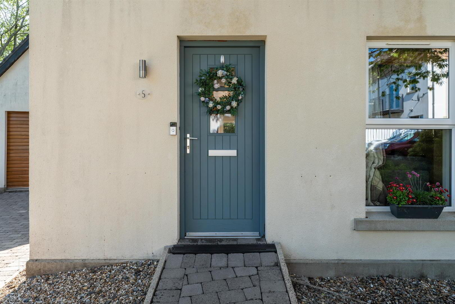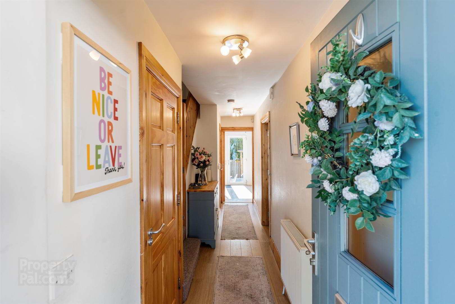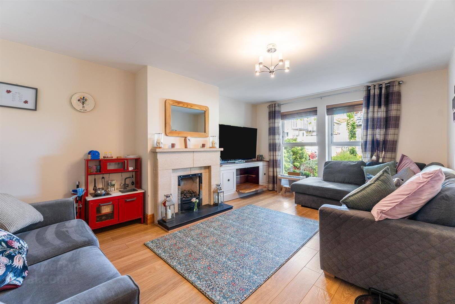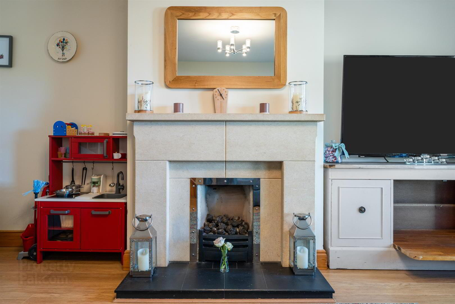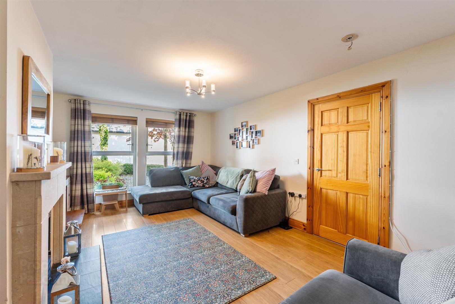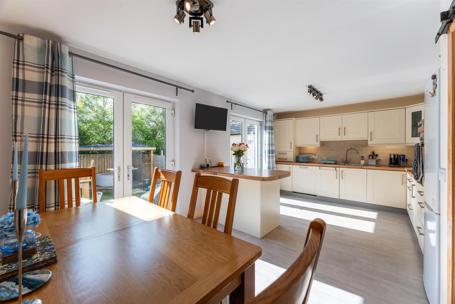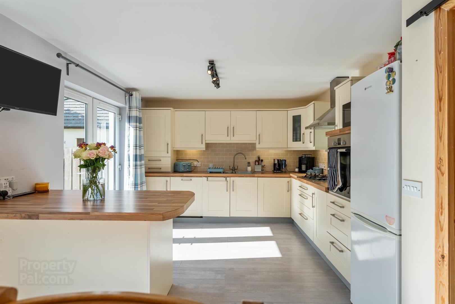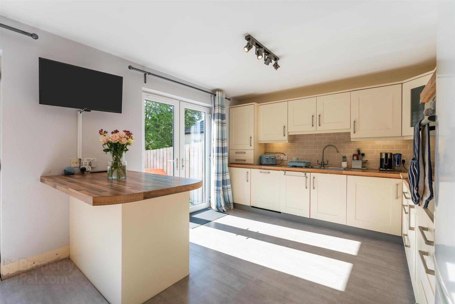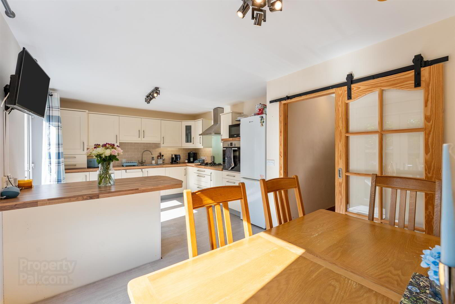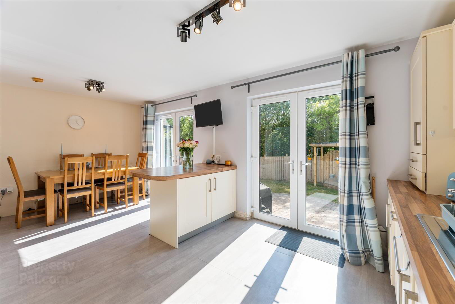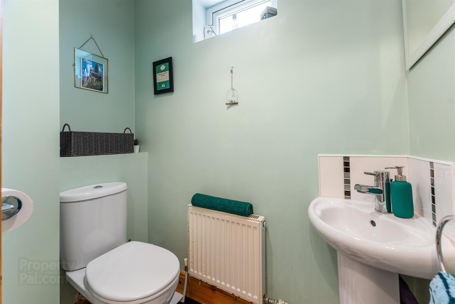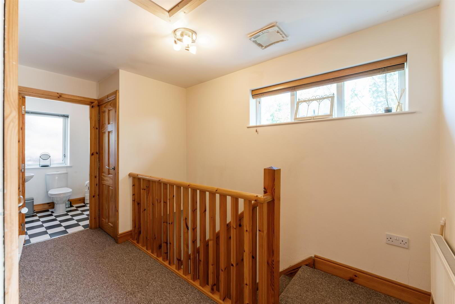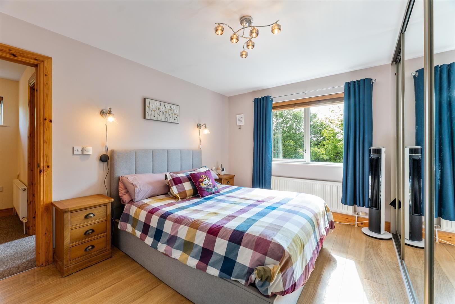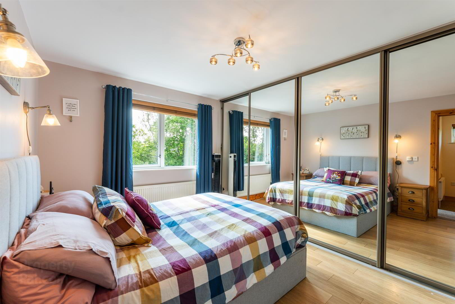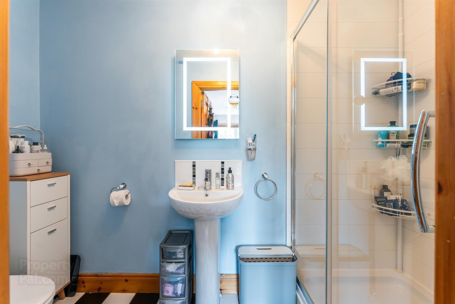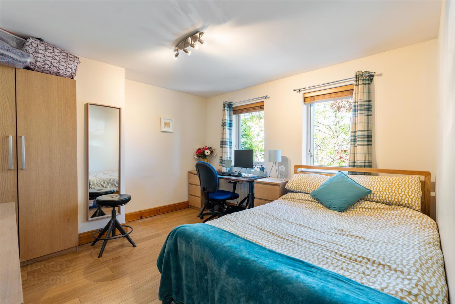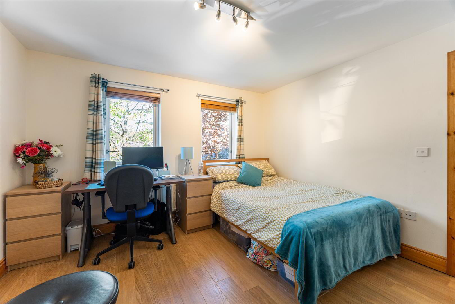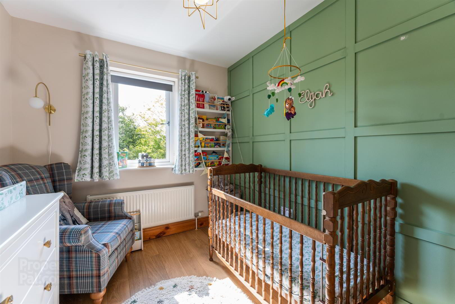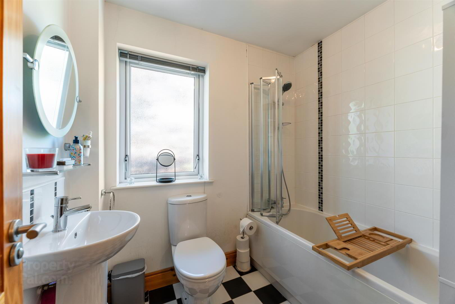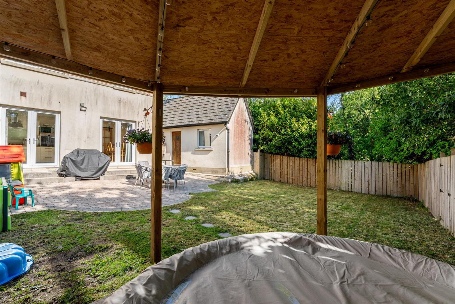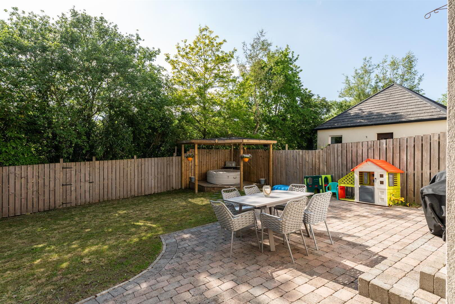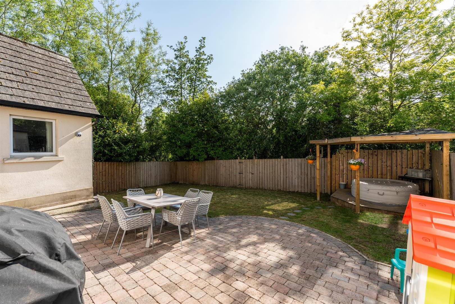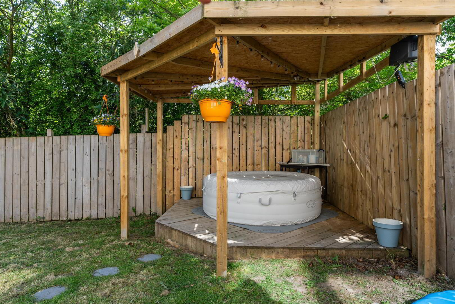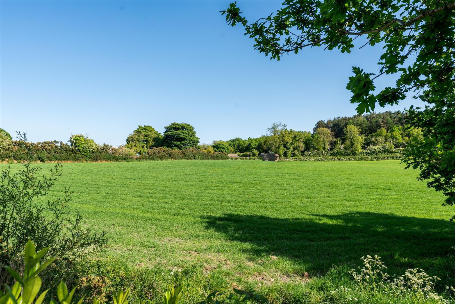5 Ballybarnes Meadow,
Newtownards, BT23 4GZ
3 Bed Semi-detached House
Offers Over £239,950
3 Bedrooms
3 Bathrooms
1 Reception
Property Overview
Status
For Sale
Style
Semi-detached House
Bedrooms
3
Bathrooms
3
Receptions
1
Property Features
Tenure
Freehold
Energy Rating
Broadband
*³
Property Financials
Price
Offers Over £239,950
Stamp Duty
Rates
£1,430.70 pa*¹
Typical Mortgage
Legal Calculator
In partnership with Millar McCall Wylie
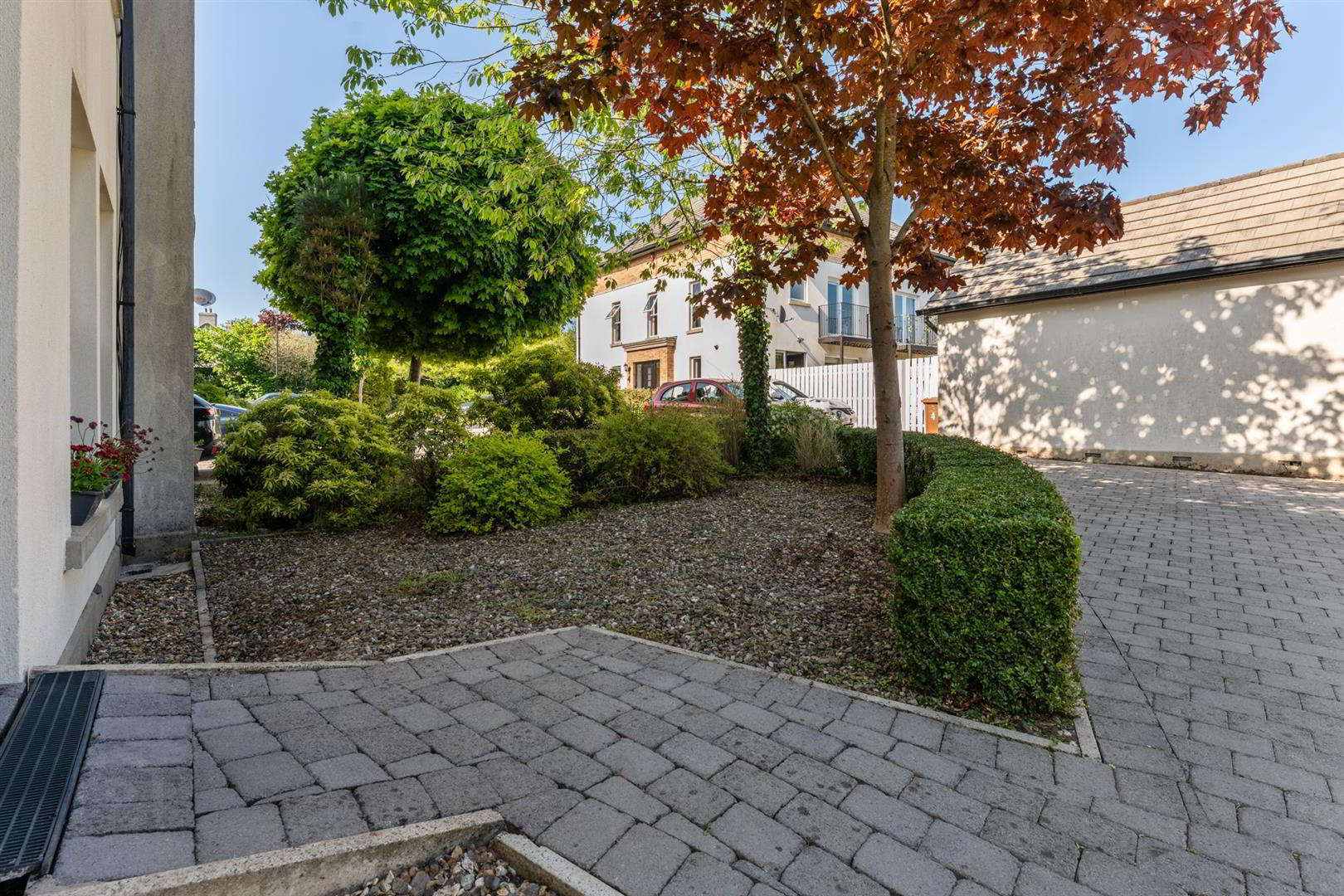
Features
- Three Bedroom Semi Detached Home In The Popular Ballybarnes Area
- Spacious Lounge, Guest WC And Utility Room Located On The Ground Floor
- Modern Kitchen With Breakfast Bar, Dining Area And Two Sets of French Doors To Rear Garden
- Three Well Proportioned Bedrooms, Master Bedroom With En-Suite Shower Room
- Gardens To Front And Rear, Uninterrupted Views And Detached Garage
- Perfectly Located On The Outskirts Of Newtownards, Convenient To Belfast
- Gas Fired Central Heating, Double Glazed Windows And Ample Storage Throughout
- Brick Paviour Driveway With Space For Multiple Vehicles
- Ease of access to local transport with a bus stop at the end of the street
The ground floor offers a bright and welcoming entrance hall with wood laminate flooring, accompanied by a convenient guest WC. The spacious lounge features warm wood-effect laminate flooring, creating an inviting atmosphere for relaxing or entertaining. The contemporary kitchen boasts a range of high and low-level units, laminate work surfaces, and integrated appliances including a dishwasher, under oven, four-ring gas hob, stainless steel extractor hood, and space for a fridge/freezer. Furthermore, a separate utility room provides valuable additional storage.
Upstairs, you’ll find three well-proportioned bedrooms, including a primary bedroom with an en-suite shower room. A modern family bathroom completes the first floor.
Externally, the property benefits from a brick-paved spacious driveway for multiple vehicles, and front garden in stone, while the enclosed rear garden offers privacy, uninterrupted views, an easy-to-maintain lawn, patio area and permanent gazebo with decking area, ideal for hosting, and a detached garage.
- Accommodation Comprises:
- Entrance Hall
- Wood laminate flooring.
- Guest W.C
- White suite comprising low flush w.c, pedestal wash hand basin with mixer tap, tiled splashback, tiled floor.
- Living Room 3.71m x 5.33m (12'02 x 17'06)
- Wood laminate flooring, gas fire, brick hearth and surround.
- Kitchen/ Dining Room 5.94m x 3.45m (19'06 x 11'04)
- Range of high and low level units with wood laminate work surfaces, island with storage, stainless steel sink unit with mixer tap and drainer, integrated appliances to include; dishwasher, oven, four ring gas hob and stainless steel extractor fan, space for fridge/freezer, wood laminate flooring, patio doors to rear garden.
- Utility Room 1.12m x 1.68m (3'08 x 5'06)
- Range of high and low level units with wood laminate work surfaces, stainless steel sink unit with mixer taps, plumbed for washing machine, space for tumble dryer and tiled floor.
- First Floor
- Landing
- Access to roof space via slingsby ladder, built in storage and recessed spotlights.
- Bedroom 1 2.84m x 4.01m (9'04 x 13'02)
- Double room with built in robes and wood laminate flooring.
- En-Suite
- White suite comprising low flush wc, pedestal wash hand basin with mixer taps and tiled splashback, walk in shower cubicle with overhead shower, tiled floor, part tiled walls.
- Bedroom 2 3.66m x 3.56m (12 x 11'08)
- Double room with wood laminate flooring.
- Bedroom 3 2.36m x 2.97m (7'09 x 9'09)
- Wood laminate flooring.
- Bathroom
- White suite comprising panelled bath with mixer taps, low flush wc, pedestal wash hand basin with mixer taps, tiled splashback, tiled flooring and part tiled walls.
- Garage 3.23m x 5.54m (10'07 x 18'02)
- Roller shutter door, power and light. part converted into additional fully insulated office space.
- Outside
- Front & Side; Brick paviour driveway for multiple vehicles, access to garage, area in lawn, mature plants and trees.
Rear; Area in lawn, patio area, raised decked entertainment area, outside tap and light.


