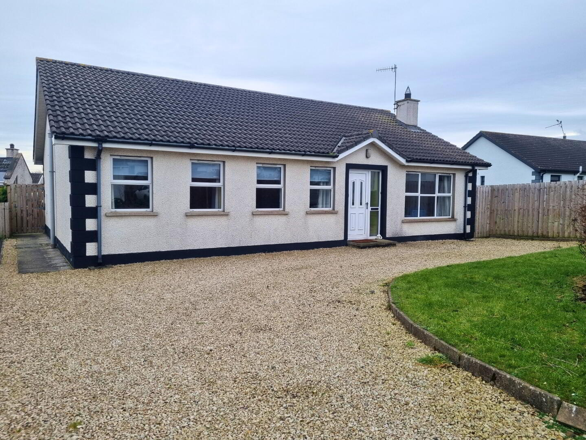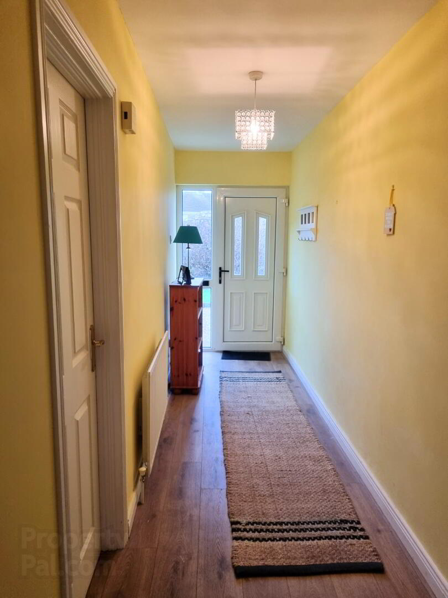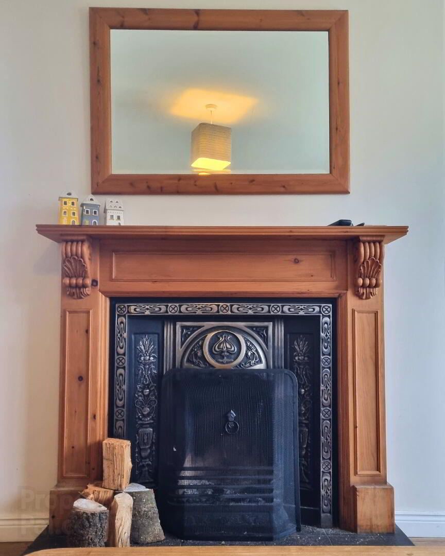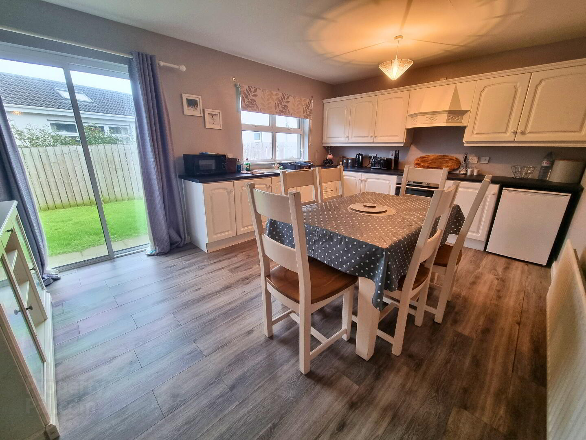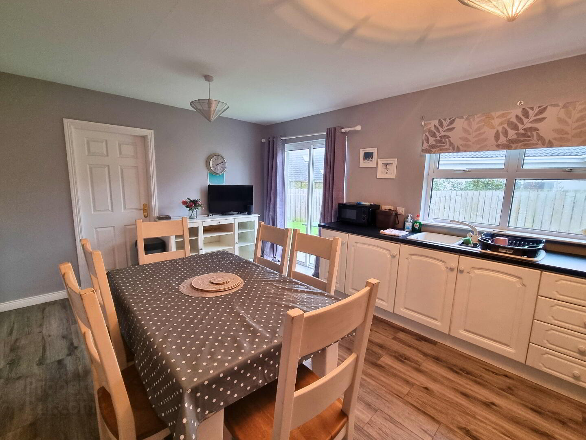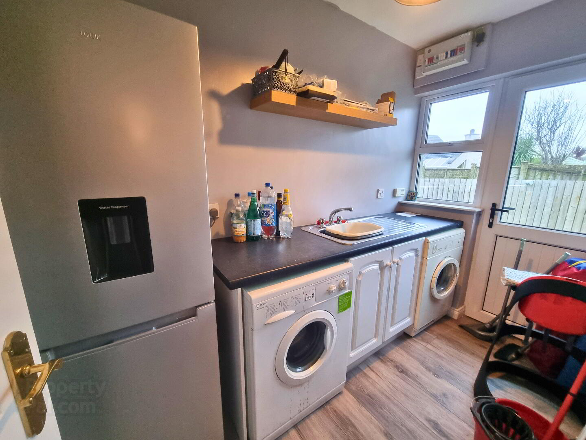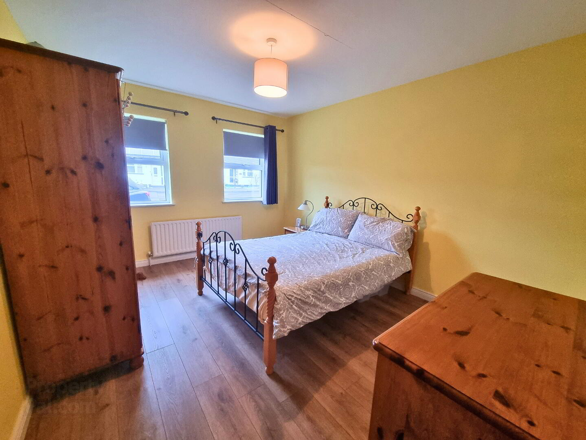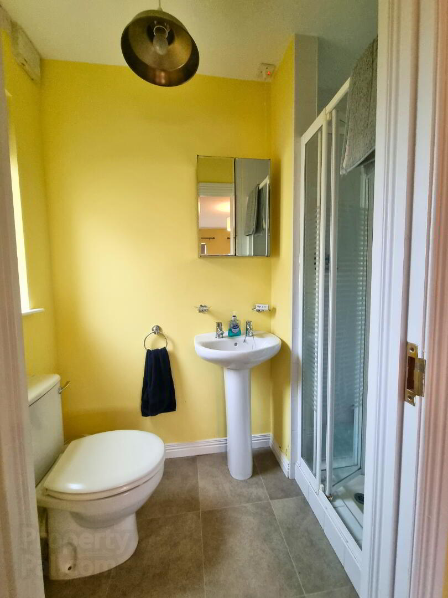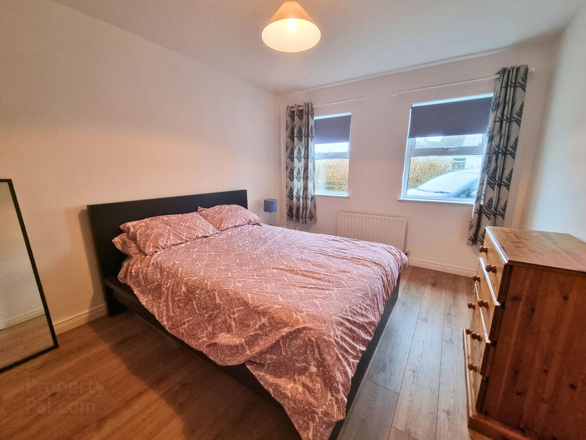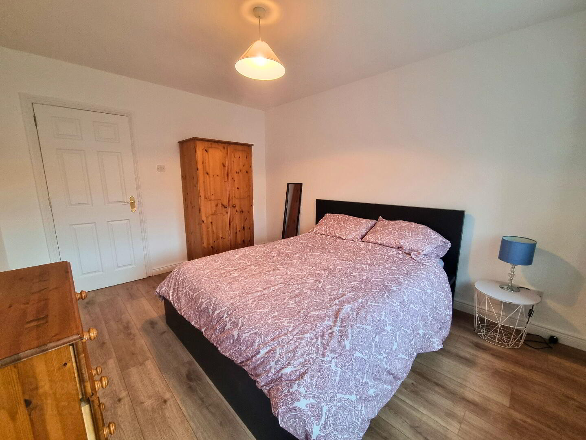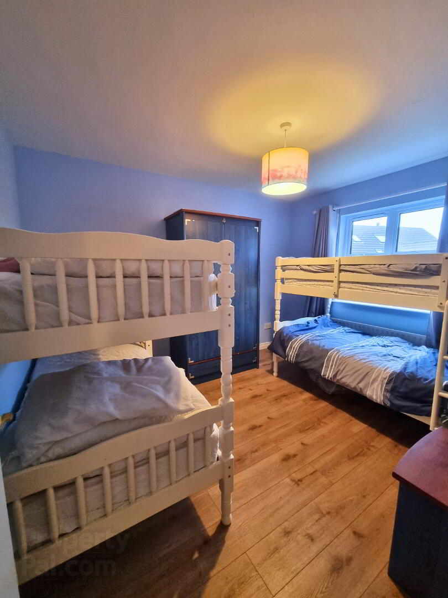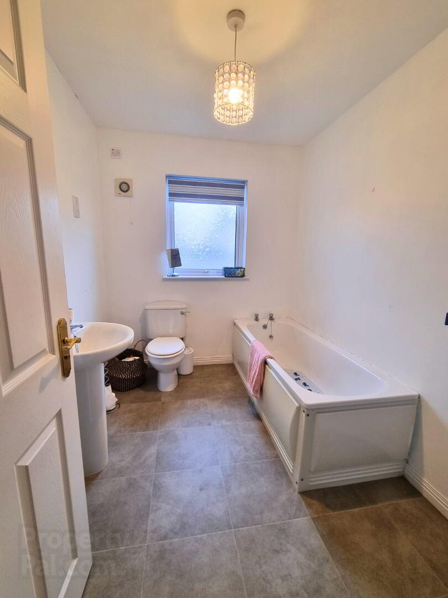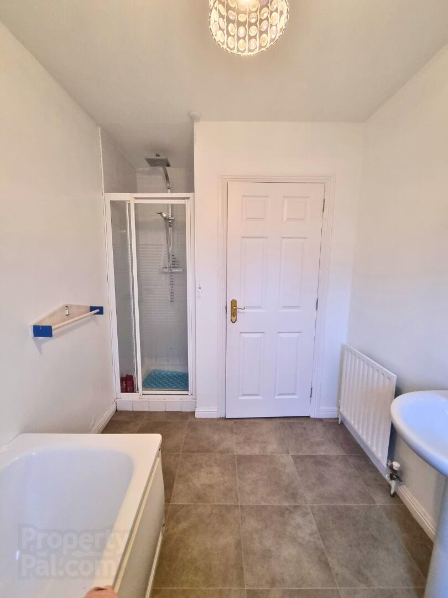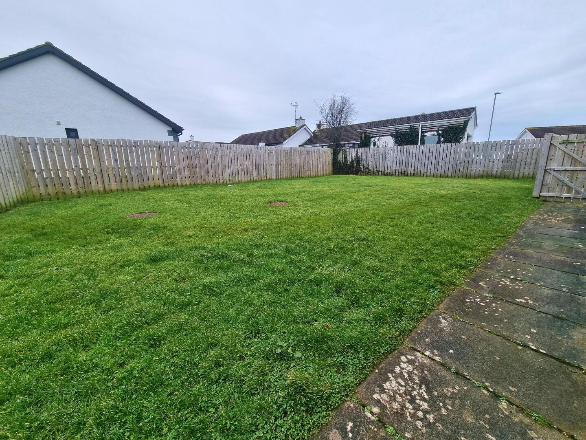5 Ballintrae Cottages,
Portballintrae, BT57 8DB
Excellent Location
Sale agreed
3 Bedrooms
2 Bathrooms
1 Reception
Property Overview
Status
Sale Agreed
Style
Detached Bungalow
Bedrooms
3
Bathrooms
2
Receptions
1
Property Features
Tenure
Not Provided
Energy Rating
Heating
Oil
Broadband Speed
*³
Property Financials
Price
Last listed at Offers Around £295,000
Rates
£1,790.25 pa*¹
Property Engagement
Views Last 7 Days
61
Views Last 30 Days
208
Views All Time
20,345
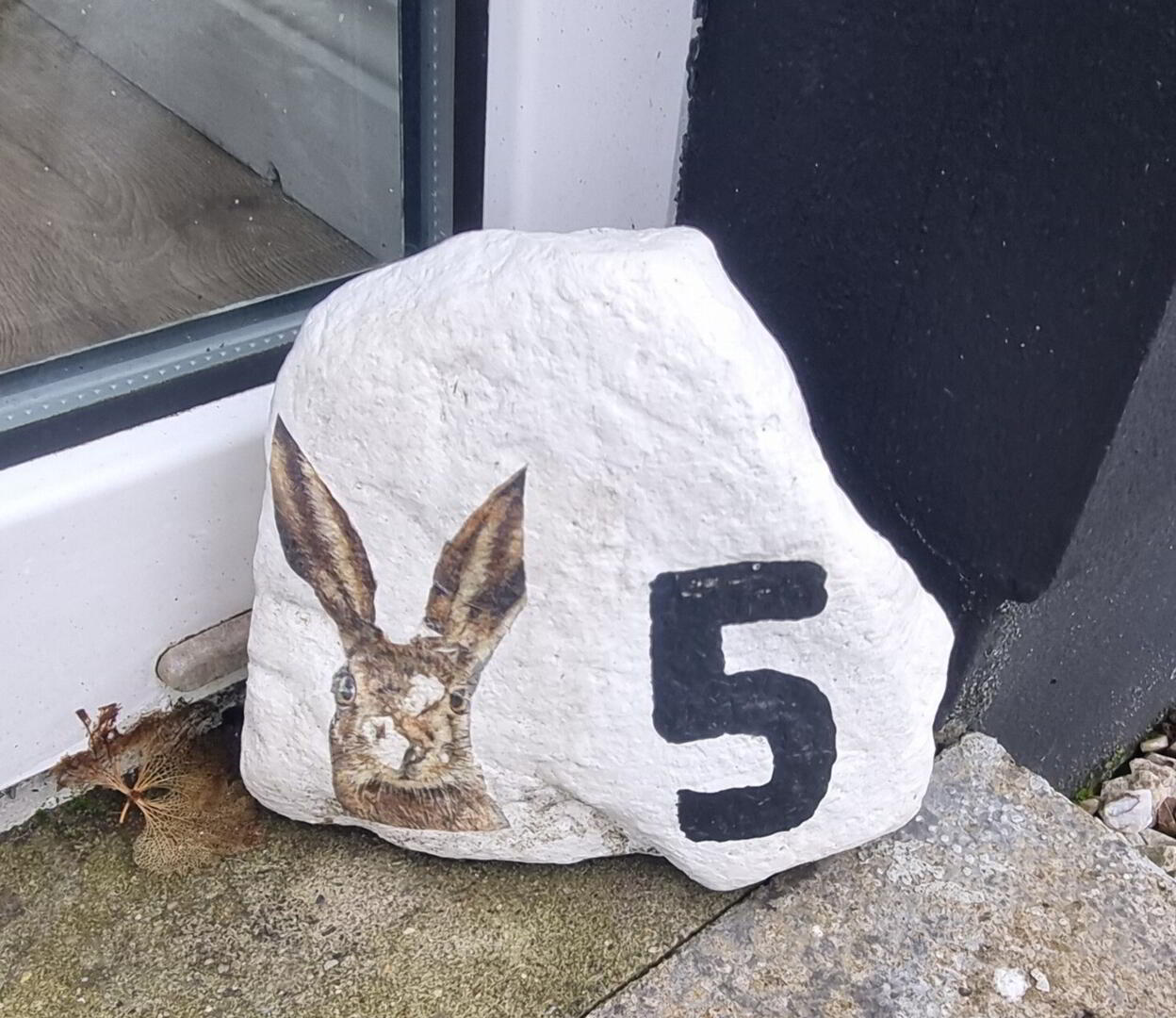
Additional Information
- Superb location close to Portballintrae Harbour.
- Detached Bungalow with 3 Bedrooms with 1 ensuite.
- Large plot, with enclosed garden
- UPVC windows and oil fired heating.
- Situated within walking distance of Bushmills, Bushfoot Golf Club, Beaches, Harbour, Bayview Hotel and all other local amenities
- Ideal for Holiday home or a growing family.
This detached bungalow with a large plot is well positioned within this highly sought after residential and holiday home locality in the popular seaside village of Portballintrae. The accommodation consists of 3 bedrooms, lounge, kitchen/dining area, bathroom, Utility room. Situated within walking distance of Bayview Hotel, Bushmills, Bushfoot Golf Club, Beaches, Harbour and all other local amenities. The property is a short drive from the famous North Antrim coastline, Giants Causeway, Bushmills Distillery and many more attractions. Viewing by Appointment. Internal Inspection is highly recommended by the Sole Selling Agent. We would recommend early inspection.
THE PROPERTY COMPRISES
ENTRANCE HALL: 17'07 X 4'05
Wood Effect Laminate flooring, painted walls
LOUNGE: 17'02 x 12'08
Wood Effect Laminate flooring, painted walls
Wood surround fire with iron inset and tiled hearth
TV Point
KITCHEN DINER: 16'06 x 11'08
Wood Effect Laminate flooring, painted walls
Eye and low level units
Built in Oven and Hob
Space for fridge
Patio doors to garden
UTILITY: 9'01 X 5'02
Wood Effect Laminate flooring, painted walls
Low Level units
Stainless steel sink, space for washing machine, tumble dryer and fridge/freezer
Hall to bedrooms and bathroom
Storage
BATHROOM: 6'09 x 8'08
White Bathroom suite
Painted walls, Lino flooring
Fully tiled shower cubical, shaver point, extractor fan, Mira Excell shower
BEDROOM 1: 13'03 x 10'04
Wood effect laminate floor, painted walls
BEDROOM 2: 13'03 x 10'09
Wood effect laminate floor, painted walls
Ensuite: 7'05 x 3'06
White WC and wash hand basin
Painted walls, Lino flooring
Fully tiled shower cubical, shaver point, extractor fan, Redring Electric shower.
BEDROOM 3: 11'08 x 9'09
Wood effect laminate floor, painted walls
EXTERNAL FEATURES
FRONT GARDEN & REAR/SIDE GARDEN
BOILER HOUSE,
PARKING


