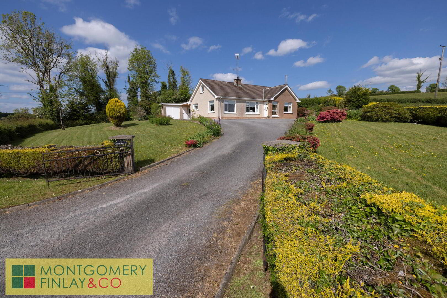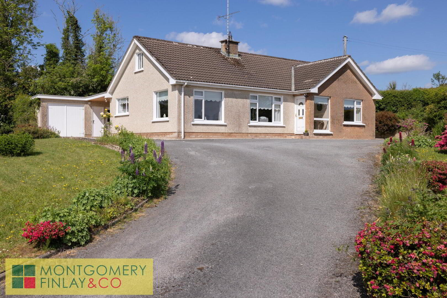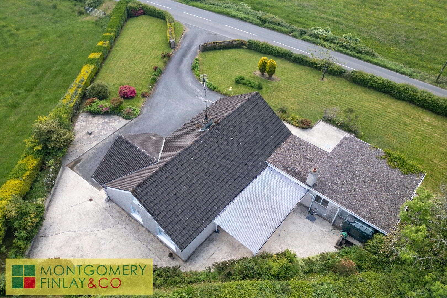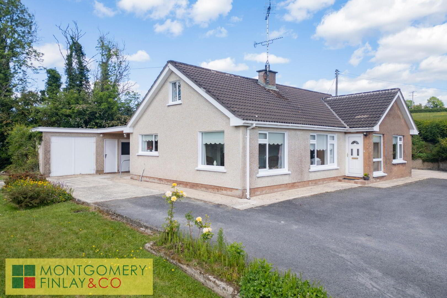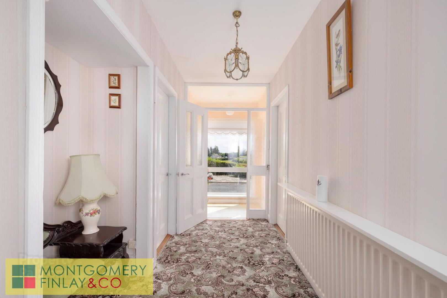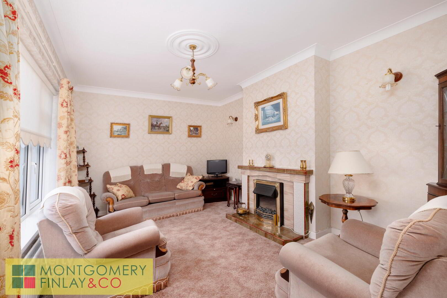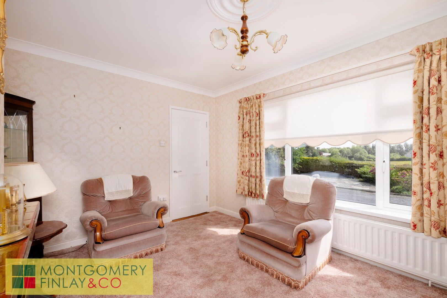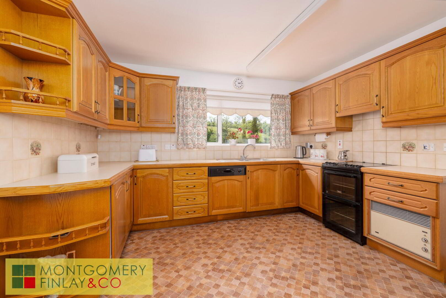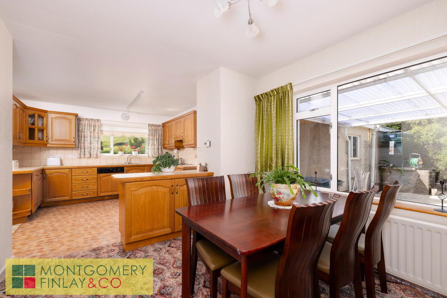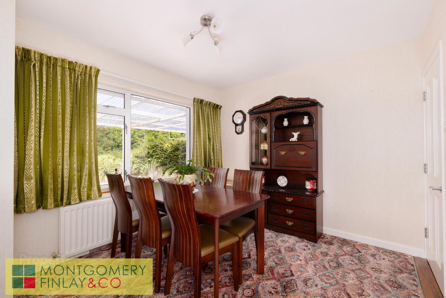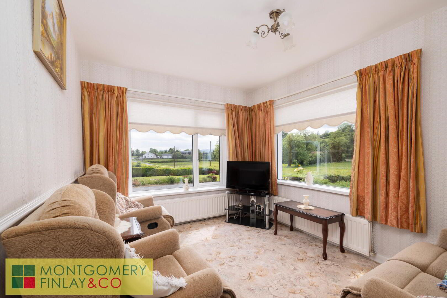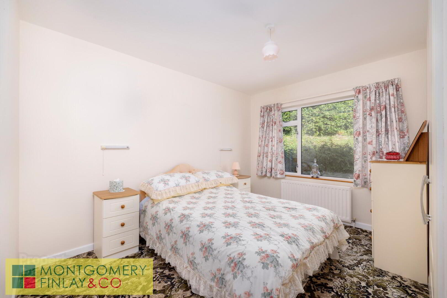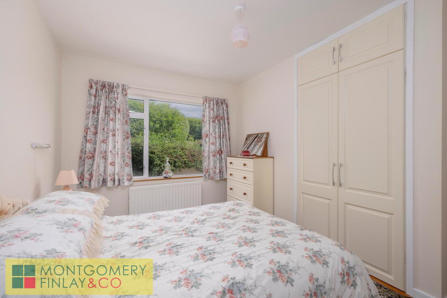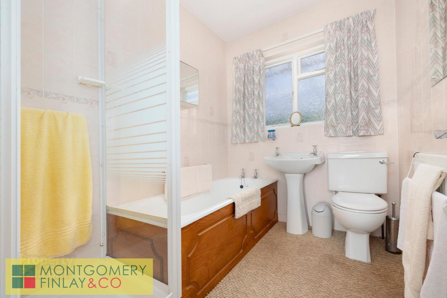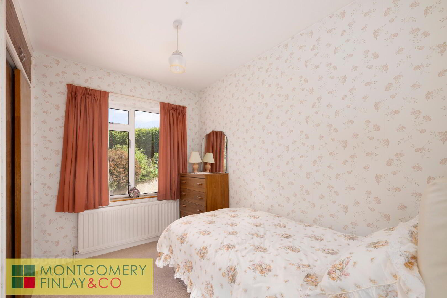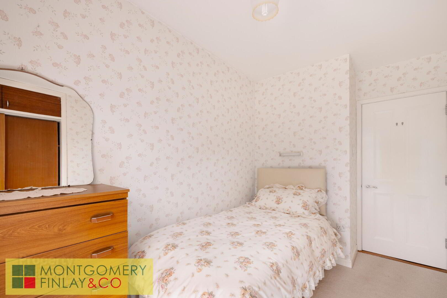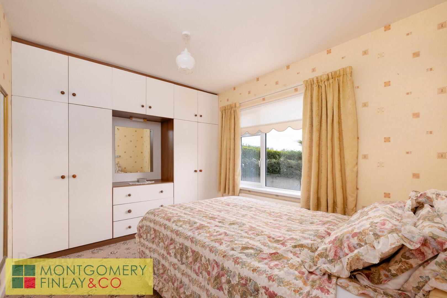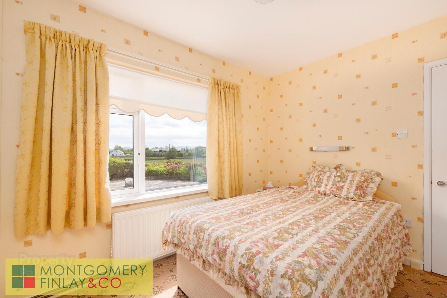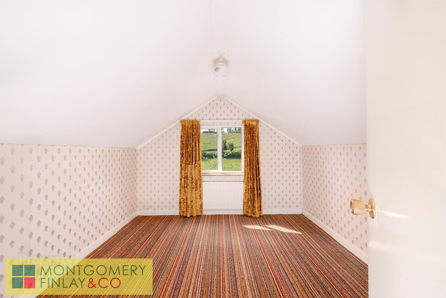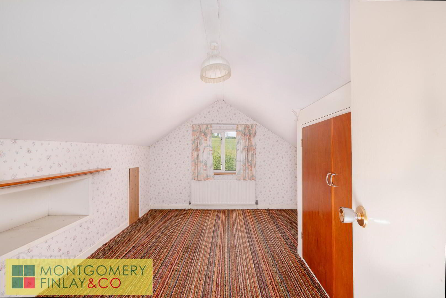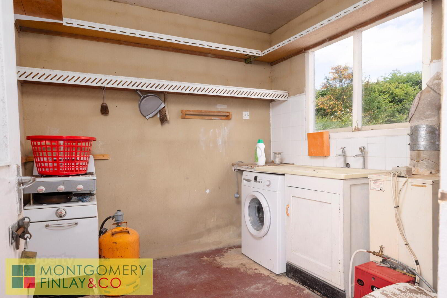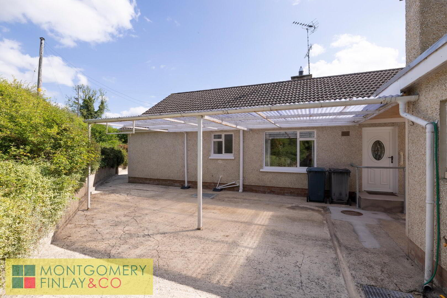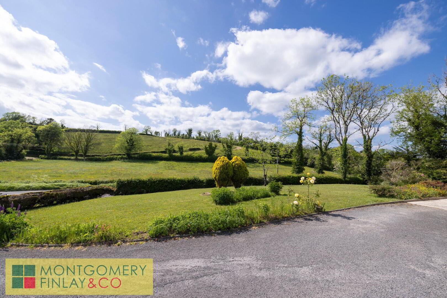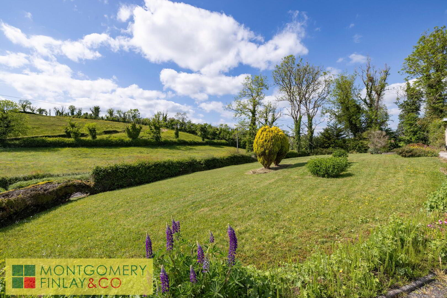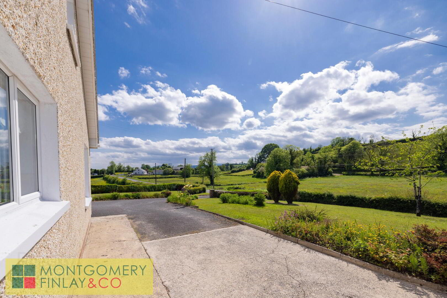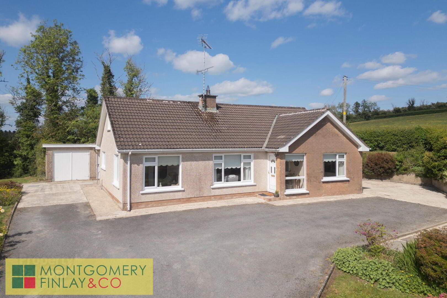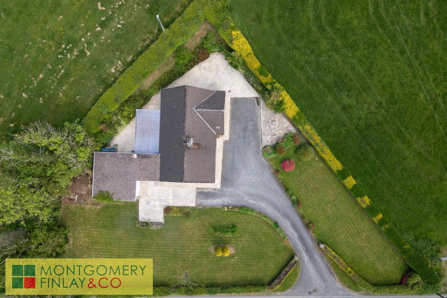5 Ashwoods Road,
Enniskillen, BT74 5QL
3 Bed Detached Bungalow
Offers Over £197,500
3 Bedrooms
2 Bathrooms
2 Receptions
Property Overview
Status
For Sale
Style
Detached Bungalow
Bedrooms
3
Bathrooms
2
Receptions
2
Property Features
Tenure
Freehold
Heating
Oil
Broadband
*³
Property Financials
Price
Offers Over £197,500
Stamp Duty
Rates
£1,257.88 pa*¹
Typical Mortgage
Legal Calculator
Property Engagement
Views All Time
810
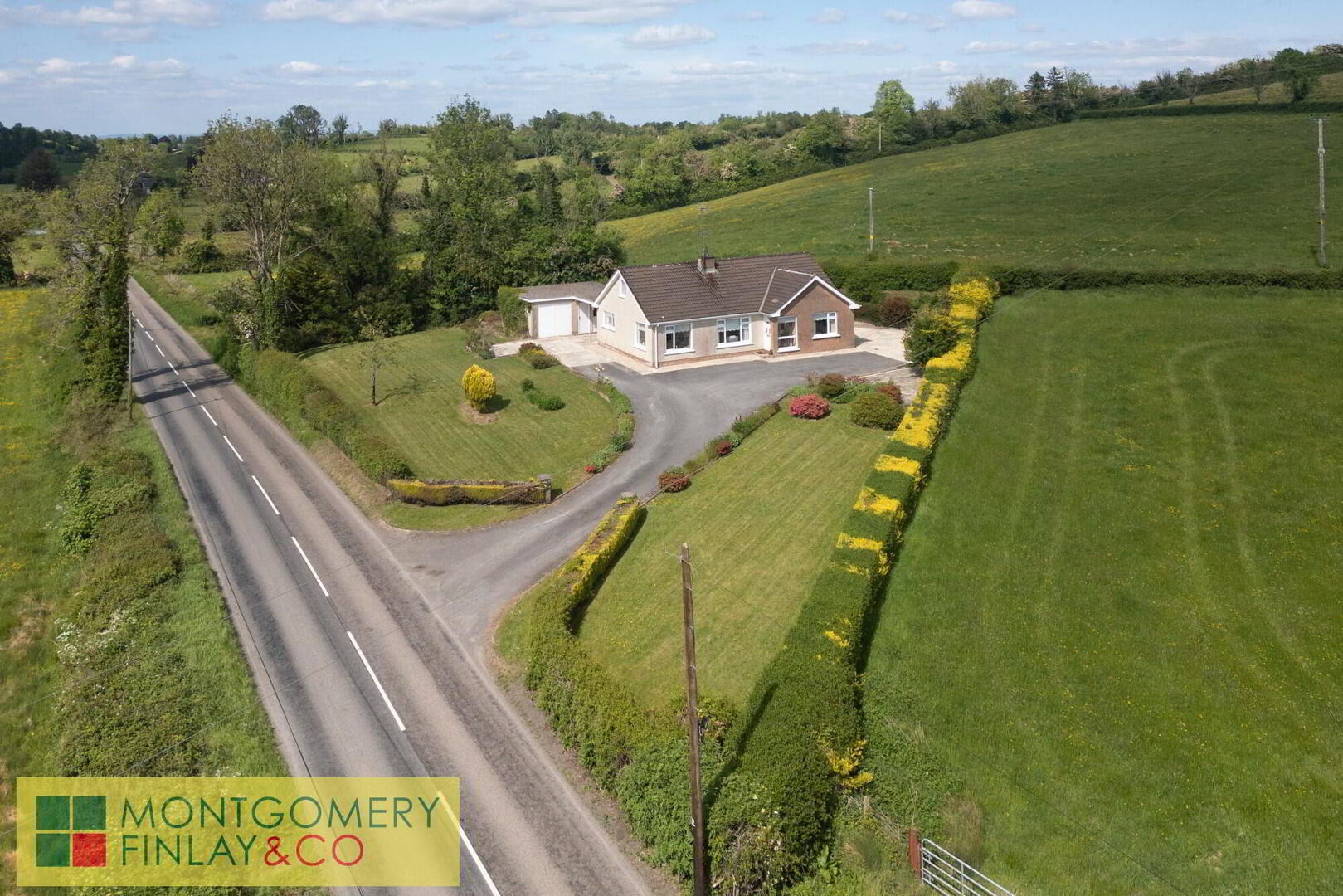
5 ASHWOODS ROAD, ENNISKILLEN. BT74 5QL
Delightful 3-Bedroom Detached Bungalow in Tranquil Countryside Setting Near Enniskillen
Set in the peaceful and picturesque surroundings of Ashwoods Road, just 2.5 miles from Enniskillen town centre, this charming 3-bedroom detached bungalow presents a fantastic opportunity for those seeking a quieter pace of life without compromising on convenience.
Occupying a generous yet easily maintained plot, this well-kept home offers all the benefits of countryside living, while still being within easy reach of shops, services, and transport links. The interior boasts three spacious bedrooms, a comfortable living area, and access to a loft space providing additional storage or potential for further development.
Practical features such as oil-fired central heating and double-glazed windows ensure comfort and throughout the year. Externally, the property benefits from a spacious detached garage, off-street parking, and a lean-to covering to the rear – ideal for additional storage or utility purposes. A disabled ramp provides easy access to the back door, offering enhanced accessibility for those with mobility needs.
Surrounded by peaceful rural views, this property offers a rare blend of serenity and accessibility, making it the ideal choice for downsizers, retirees, or anyone looking to embrace a more relaxed lifestyle in a well-connected location.
Key Features:
- Detached 3-bedroom bungalow in a sought-after rural setting
- Just 2.5 miles from Enniskillen town centre
- Oil-fired central heating and double glazing
- Spacious detached garage and lean-to to the rear
- Disabled access via rear ramp
- Bright and spacious interior with loft space access
- Off-street parking
- Easily maintained garden
- Perfect for downsizers or those seeking peaceful countryside living
Early viewing is highly recommended to fully appreciate the comfort, setting, and potential this lovely home has to offer.
Entrance Porch: 5'0” x 3'10”
· uPVC external door
Hallway: 15'8” x 5'0”
Living Room: 14'0” x 10'2”
· Electric fire with tiled surround and hearth.
· TV point.
Kitchen/Dining Area: 22'10” x 12'2”
· Range if high and low level units.
· 1 1/2 stainless steel sink and drainer.
· Integrated dishwasher and fridge.
· 4 point electric hob and ovens.
· Open planned flow between kitchen and dining space.
· Tiled splashback.
Storage under stairs.
Sitting Room: 11'8” x 9'6”
· TV point.
· Dual aspect windows.
Bedroom 1: 11'10” x 8'11”
· Built in wardrobe.
Bedroom 2: 10'0” x 7'0”
· Built in wardrobes.
Bedroom 3: 11'10” x 9'0”
· Built in wardrobes.
Bathroom: 7'10” x 6'0”
· W.C. and Whb.
· Corner cubicle thermostatic shower with bifolding door and tiled walls.
· Bath
· Tiled walls.
Hotpress off hallway.
Loft space:
Room 1: 10'6” x 9'10”
W.C.: 6'5” x 4'0”
Room 2: 12'4” x 9'9”
Detached Garage: 21'4” x 18'0” max.
W.C.: 4'0” x 4'0”
Utility: 7'10” x 8'3”
· Connection point for washing machine.
· Sink.
· Boiler.
External
Lean-to
Ramped access to rear.
Beautifully maintained gardens.
RATES: £1,257.88
Viewing strictly by appointment with Montgomery Finlay & Co.
Contact Montgomery Finlay & Co.;
028 66 324485
-
- NOTE: The above Agents for themselves and for vendors or lessors of any property for which they act as Agents give notice that (1) the particulars are produced in good faith, are set out as a general guide only and do not constitute any part of a contract (2) no person in the employment of the Agents has any authority to make or give any representation or warranty whatsoever in relation to any property (3) all negotiations will be conducted through this firm.

Click here to view the video

