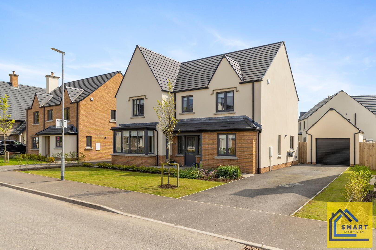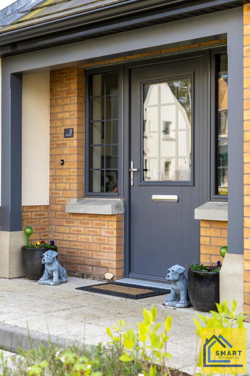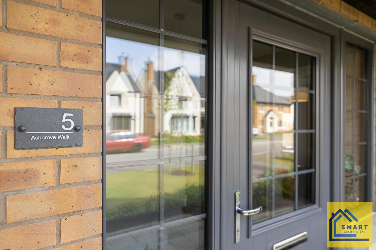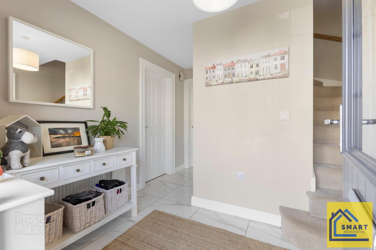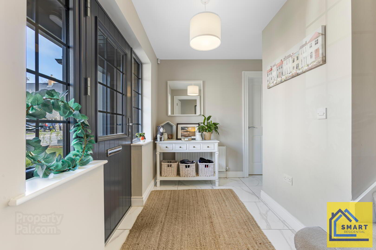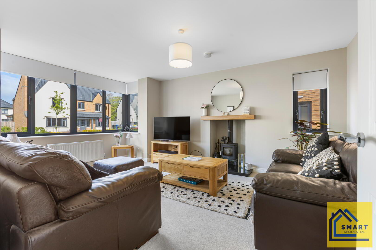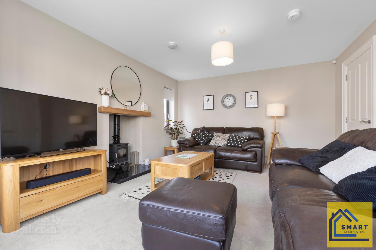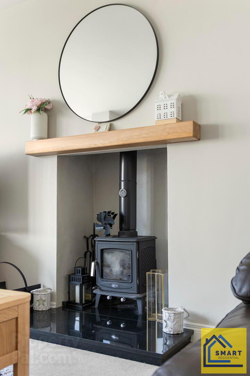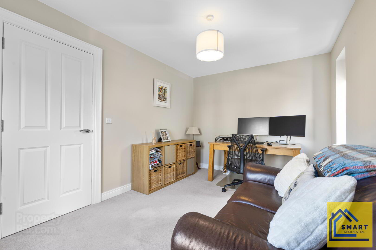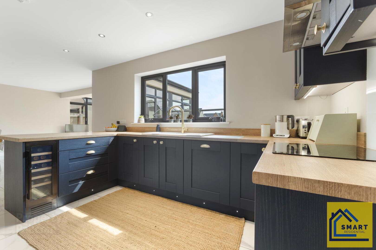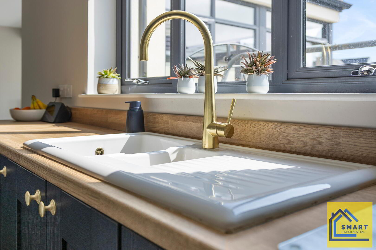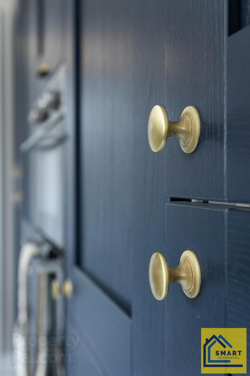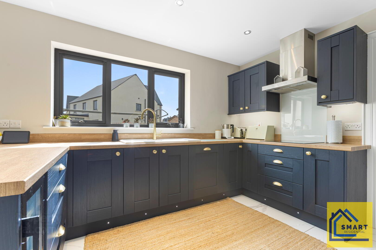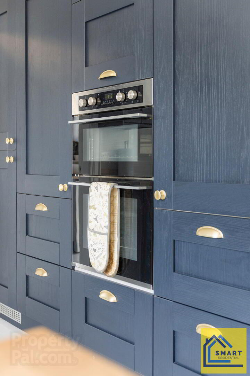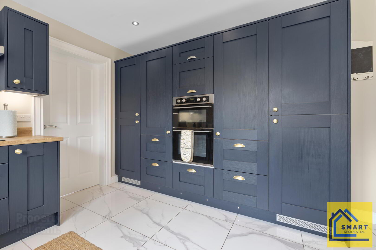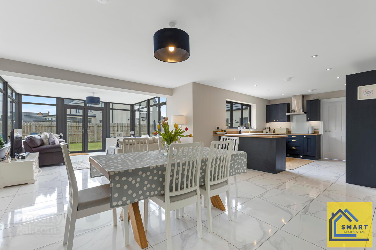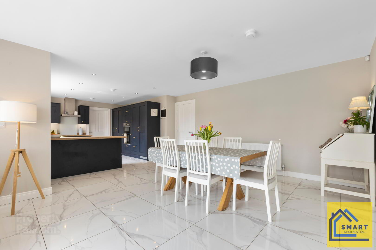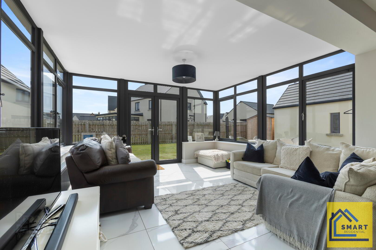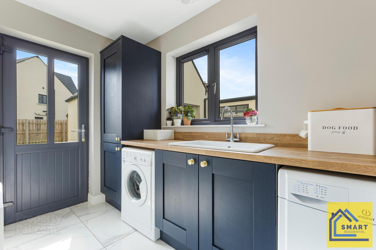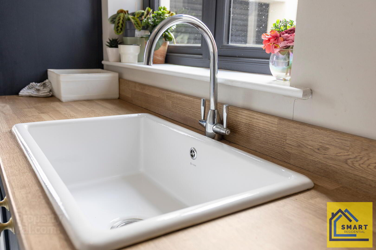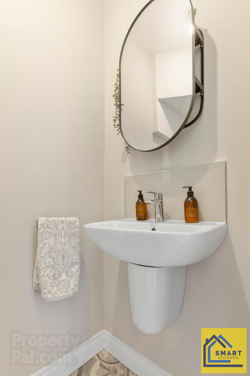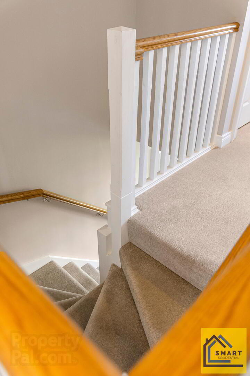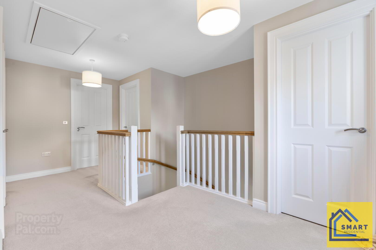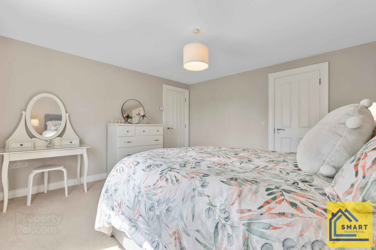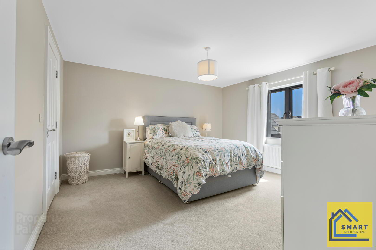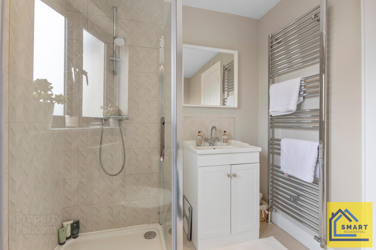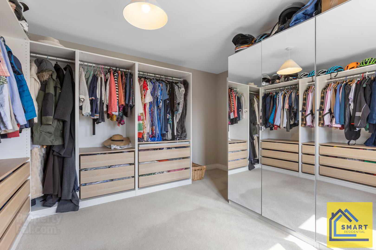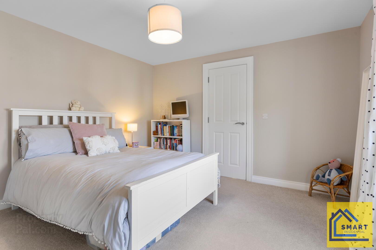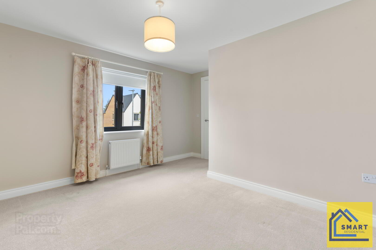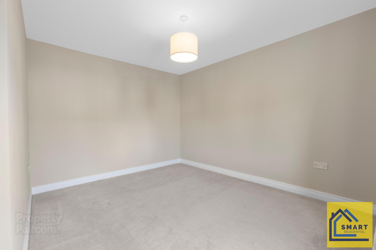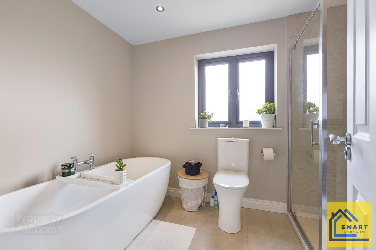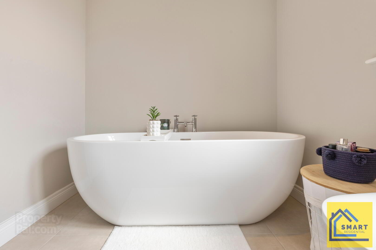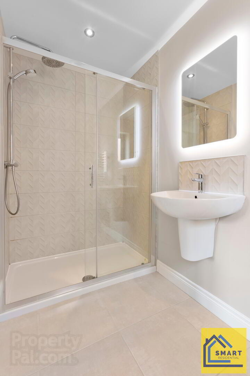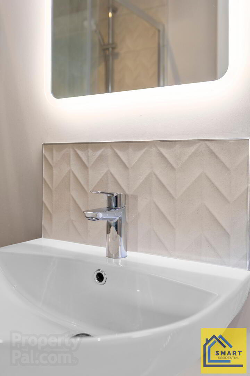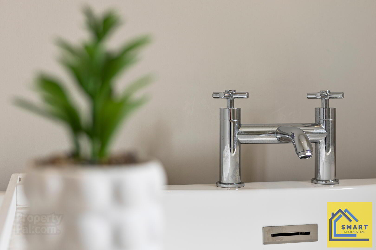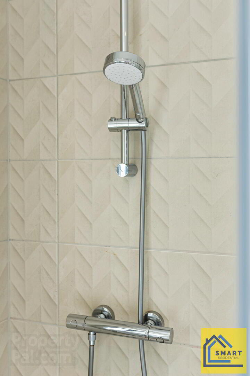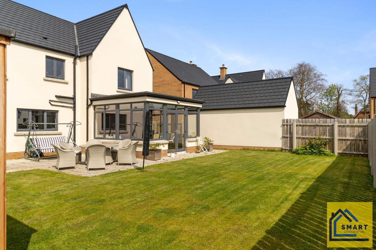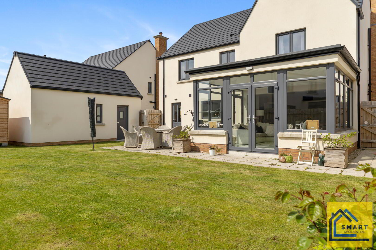5 Ashgrove Walk,
Comber, BT23 5PJ
The Hargreaves
Offers Around £475,000
4 Bedrooms
3 Bathrooms
3 Receptions
Property Overview
Status
For Sale
Style
Detached House
Bedrooms
4
Bathrooms
3
Receptions
3
Property Features
Tenure
Freehold
Energy Rating
Heating
Gas
Property Financials
Price
Offers Around £475,000
Stamp Duty
Rates
£3,099.85 pa*¹
Typical Mortgage
Legal Calculator
In partnership with Millar McCall Wylie
Property Engagement
Views Last 7 Days
451
Views Last 30 Days
2,454
Views All Time
7,086
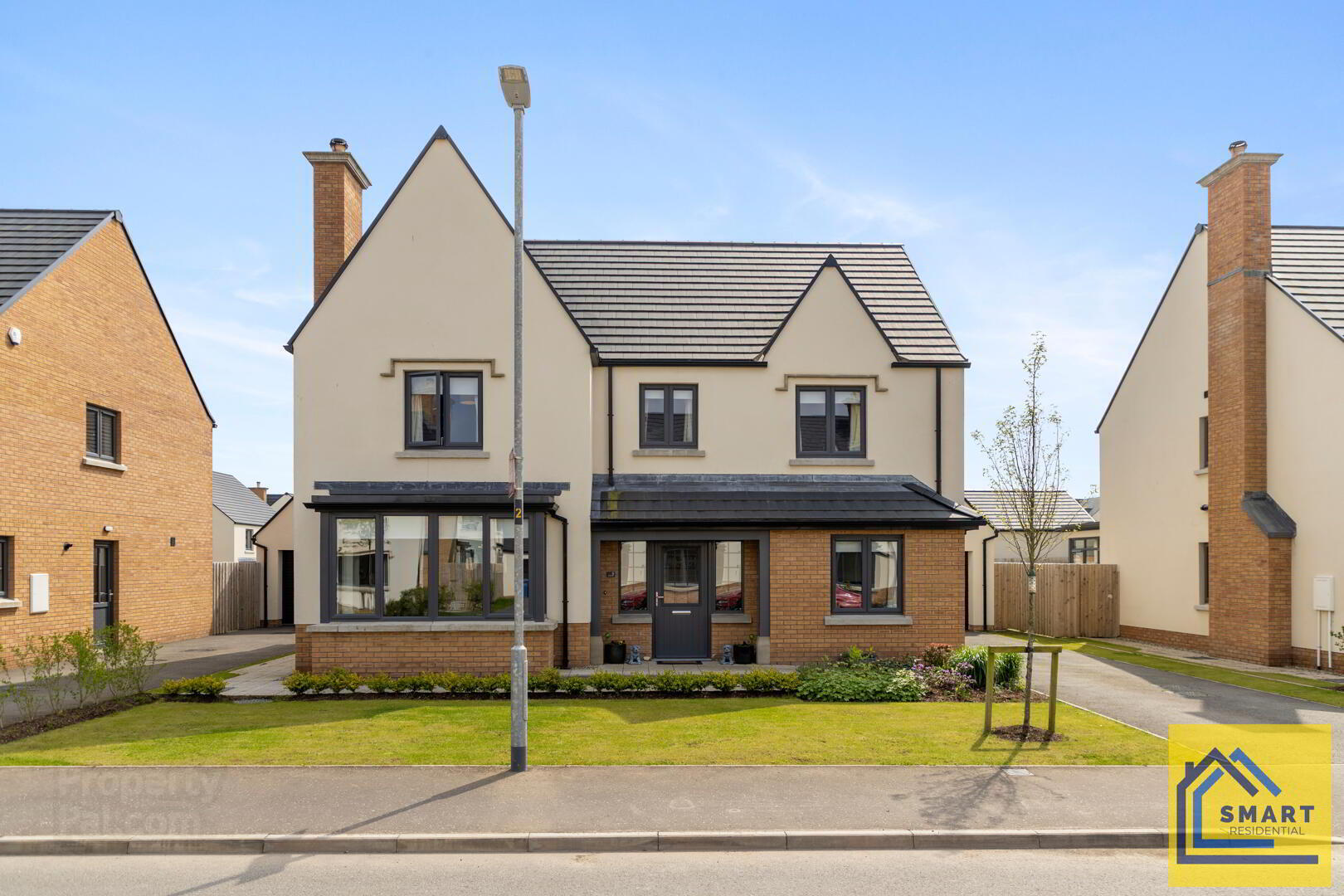
Features
- Recently constructed detached family home on the outskirts of Comber village
- Beautifully presented and well finished throughout
- Living room with wood burning stove
- Family room
- Kitchen with a range of appliances open plan to dining family area
- Sunroom
- Utility room and downstairs WC
- Four generous bedrooms principle with en-suite shower room
- Contemporary bathroom with feature free standing bath and separate shower cubicle
- Detached garage with south facing rear garden
This is a beautiful presented detached family home, occupying one of the best sites within the much sought after Ashgrove development with a south facing rear garden, on the outskirts of Comber’s village.
The vendor has finished the property to the highest of standards throughout, with a host of added extras and upgrades creating a luxurious finish, that will suit the needs of a growing family. The heart of this home has to be the fabulous open plan kitchen, living and dining area which opens into the sun room, with views over the rear garden, the garden is enclosed and provides a safe environment for children to play and to entertain friends and family with a summer barbeque. The ground floor is further complimented by a spacious lounge with inglenook style fireplace and wood burning stove, good sized family room or home office, a utility room and separate WC.
On the first floor, there are four good sized bedrooms including the principle bedroom which has an en-suite shower room and a family bathroom which has been finished with a contemporary white suite and free standing bath. On the landing there is access to the roof space via slingsby style ladder which is partially floored
Outside, there is a driveway providing off street car parking leading to the detached garage with remote controlled roller door.
Comber village is within walking distance and offers a good choice of coffee shops, restaurants, and local shops and provides a good choice of primary and secondary schools. Comber is ideally situated for commuting into Belfast, Bangor and offers the convenience off the Comber greenway.
- Covered entrance porch
- Front door
- Entrance Hall 3.35m x 3.33m (11'0 x 10'11")
- uPVC Door to entrance hall, ceramic tiled floor.
- Lounge 5.28m x 4.85m (17'04" x 15'11")
- Into bay window, Inglenook style fireplace with wood burning stove set on a granite hearth with wooden mantel.
- Family room / Study 4.37m x 2.87m (14'4 x 9'5")
- Downstairs WC 1.85m x 1.02m (6'1" x 3'4")
- Modern white suite comprising dual flush comfort WC, wall mounted wash hand basin with chrome mixer taps and and tiled splash back; feature tiled floor, extractor fan.
- Luxury fitted kitchen 3.73m x 3.51m (12'3 x 11'6")
- Superb range of contemporary high and low level fitted cupboards and drawers with brass effect door furniture incorporating glazed Belfast sink with brass mixer taps, integrated Caple electric double oven, Caple 4 ring ceramic hob with Caple stainless steel extractor hood and glass splashback, Caple integrated larder fridge and integrated freezer, wine fridge, wood laminate worktops with matching upstands, recessed spotlights, plinth recessed lighting.
- Dining area 5.21mx 4.11m (17'1"x 13'6")
- Ceramic tiled floor, wired for wall mounted television.
- Sun room 4.88m x 3.99m (16'0 x 13'1")
- Glazed PVC double patio doors to rear gardens, stunning views over the rear garden.
- Utility room 4.04m x 1.55m (13'3 x 5'1")
- Excellent range of units with wooden effect work surfaces and matching upstands, glazed Belfast sink with stainless steel mixer taps. Plumbed for washing machine and space for a tumble drier. ceramic tiled floor.
- First floor
- Landing access to roof space, partially floored.
- Principle bedroom 3.99m x 3.96m (13'1" x 13'0")
- En-suite 2.72m x 1.22m 1.52m (8'11" x 4' 5")
- Modern white suite comprising separate tiled shower cubicle with thermostatically controlled shower unit and overhead rainfall shower fitted sliding shower door, wall mounted wash hand basin with chrome mixer taps and tiled splash back dual flush comfort WC, wall mounted towel radiator; feature tiled floor, recessed spotlights, extractor fan.
- Bedroom 2 3.99m x 3.63m (13'1" x 11'11")
- Bedroom 3 4.24m x 3.81m" (13'10" x 12'5"")
- Bedroom 4 3.86m x 3.68m (12'8" x 12'1")
- Bathroom 3.23m x 1.96m (10'7 x 6'5")
- Contemporary white suite comprising oval shaped free standing bath with chrome mixer taps and telephone shower attachment; fitted shower door, dual flush comfort WC, vanity unit with wash hand basin and chrome mixer taps and tiled splash back, part tiled walls; tiled floor; recessed spotlights, towel radiator, extractor fan.
- Outside
- Detached garage with remote control roller door, enclosed rear garden laid in grass and large patio area.
- DISCLAIMER
- These particulars, whilst believed to be accurate are set out as a general outline only for guidance and do not constitute any part of an offer or contract. Intending purchasers should not rely on them as statements of representation of fact, but must satisfy themselves by inspection or otherwise as to their accuracy. No person in the employment of SMART Residential (SMART Residential is a trading name of SRNI Ltd) has the authority to make or give any representation or warranty in respect of the property.


