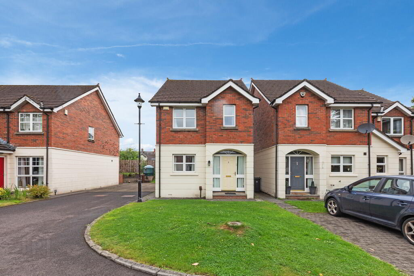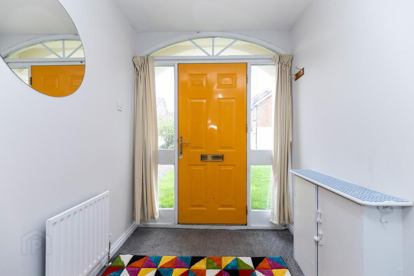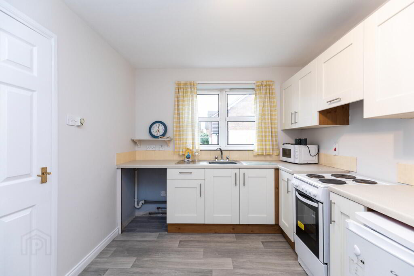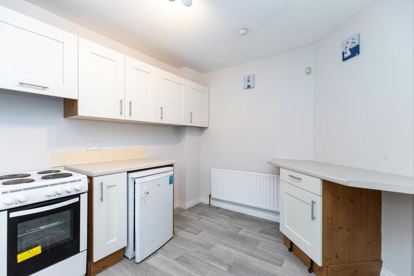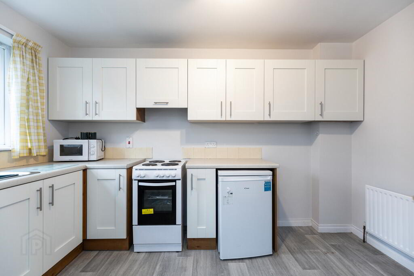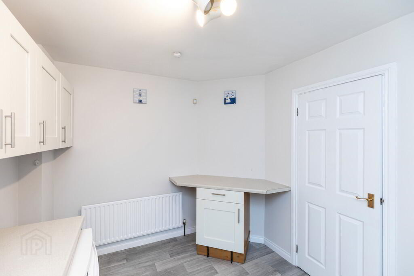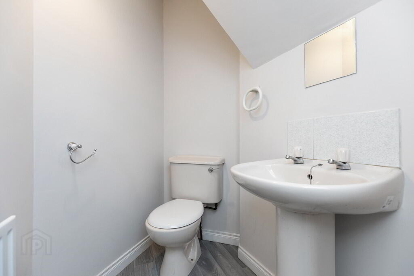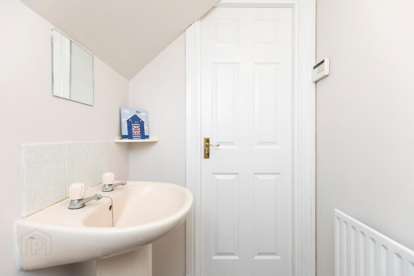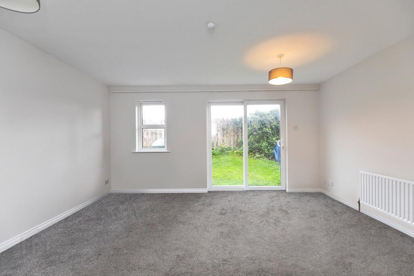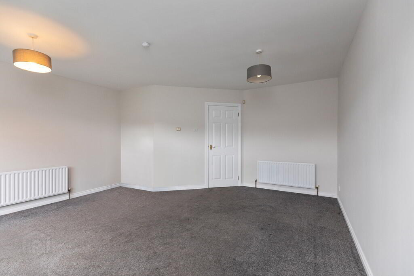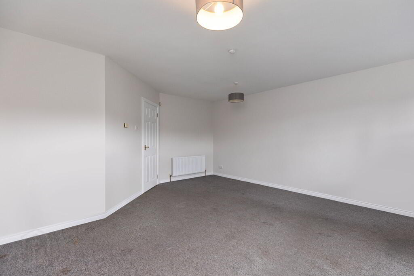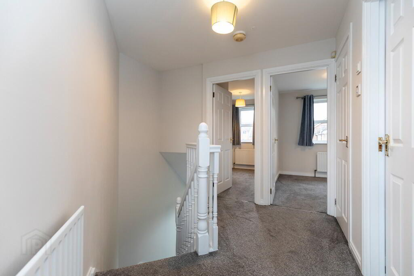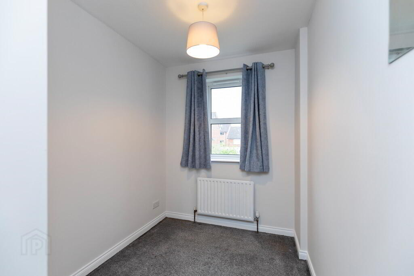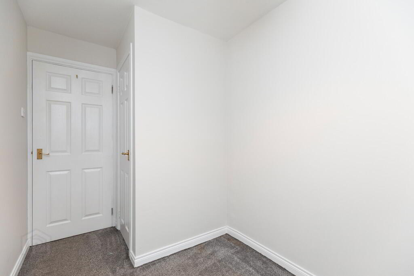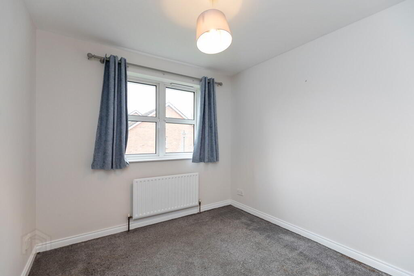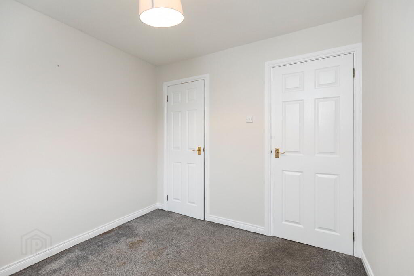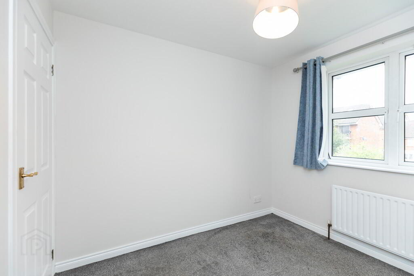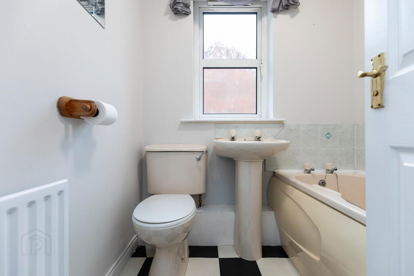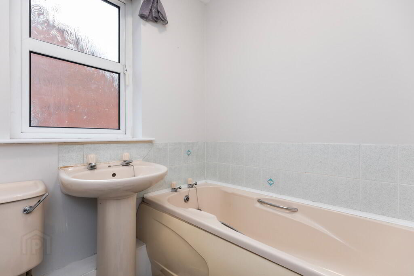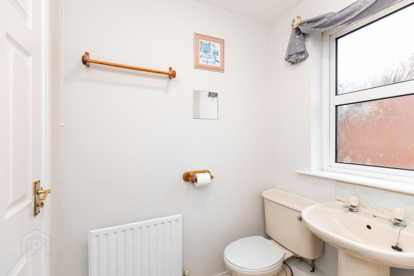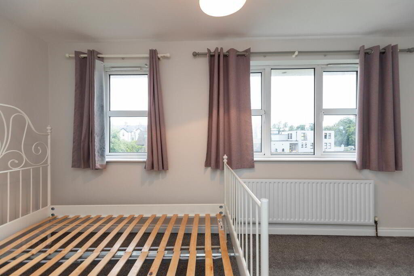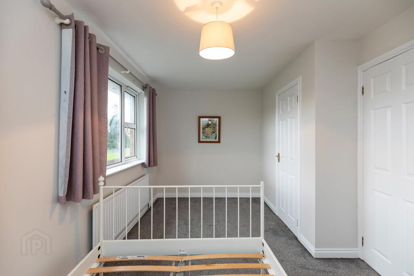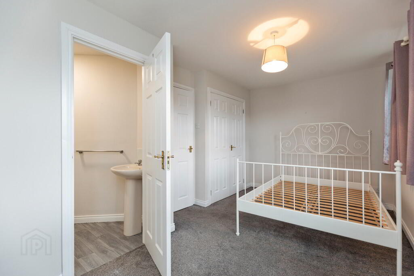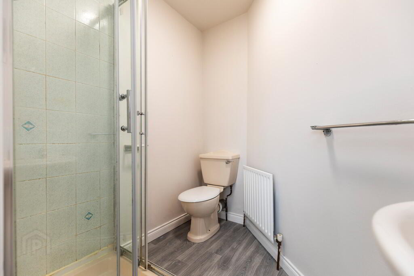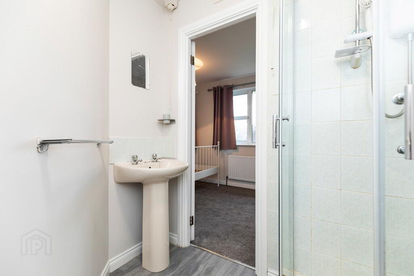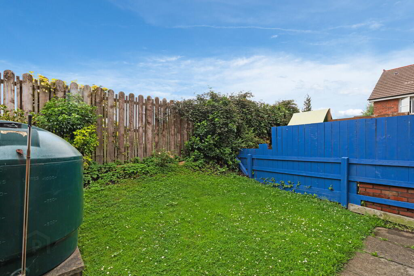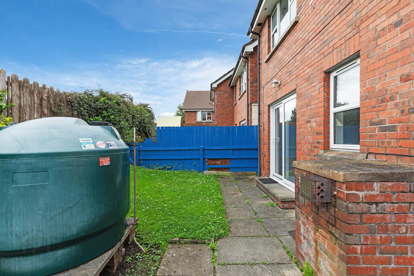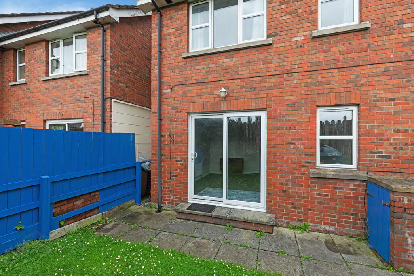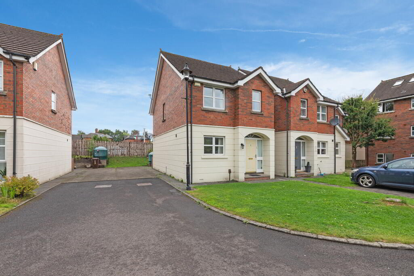5 Ardenlee Rise,
Belfast, BT6 8QD
3 Bed Detached House
Offers Over £245,000
3 Bedrooms
2 Bathrooms
Property Overview
Status
For Sale
Style
Detached House
Bedrooms
3
Bathrooms
2
Property Features
Tenure
Not Provided
Energy Rating
Broadband
*³
Property Financials
Price
Offers Over £245,000
Stamp Duty
Rates
£1,678.78 pa*¹
Typical Mortgage
Legal Calculator
In partnership with Millar McCall Wylie
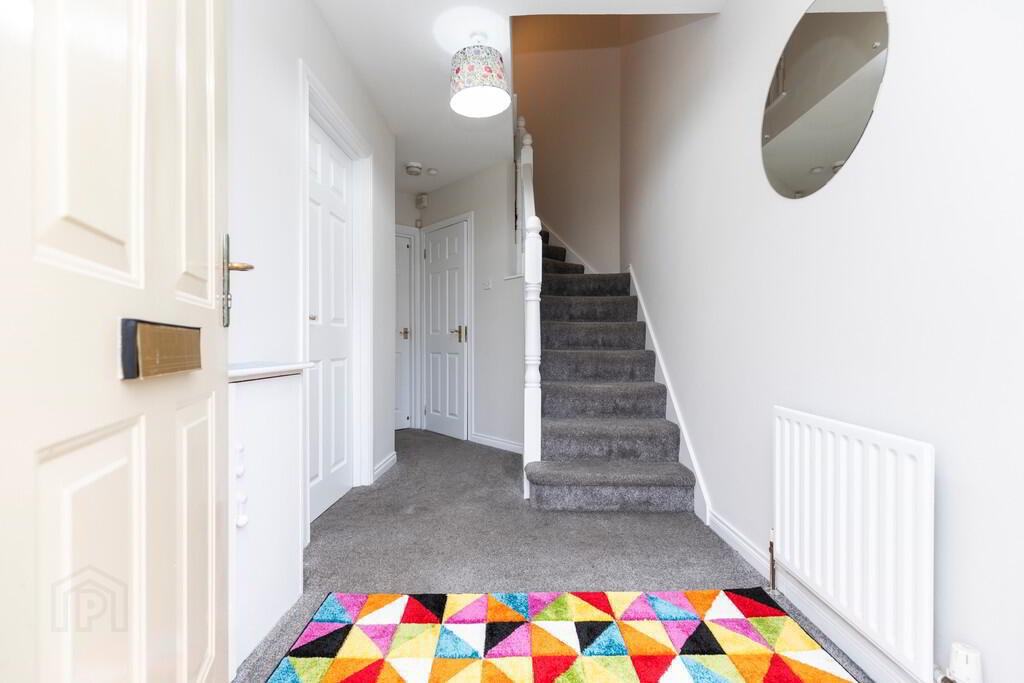
Additional Information
- Superb Detached Home
- Three Bedrooms
- Bright Spacious Living/Dining Room
- Kitchen With Fitted Units And Breakfast Area
- Bathroom With Modern White Suite
- Oil Fired Central Heating / uPVC Double Glazed Windows
- Gardens To Front And Rear
- Driveway With Off Street Parking
- Cul-De-Sac Location
- Superb Location In Close Proximity To Ormeau Park, Main Arterial Routes, Local Amenities, Schools An
Internally the property briefly comprises of three bedrooms, a modern bathroom with matching suite, a bright living/dining room with sliding door access to the rear garden and fitted kitchen with breakfast area.
Outside there is a garden in lawn to the front and rear. There is also off street driveway parking to the side for two cars.
Within close proximity of main arterial routes, local amenities and transport links, this property will generate substantial interest and earliest possible viewings are strongly advised.
Hardwood entrance door with glazed side lights and fan light.
RECEPTION HALL Stairs to first floor.
GROUND FLOOR WC/CLOAKROOM Low flush WC, pedestal wash hand basin, tiled splashback.
KITCHEN 12' 0" x 8' 9" (3.67m x 2.69m) Range of fitted high and low level units, single drainer stainless steel sink unit, tiled splashback, plumbed for washing machine.
LOUNGE 16' 11" x 15' 3" (5.16m x 4.67m) Sliding patio door to rear garden.
FIRST FLOOR LANDING Hot press, lagged copper cylinder, shelving, access to roof space.
PRINCIPAL BEDROOM 15' 4" x 8' 11" (4.68m x 2.73m) (@ widest points) Built in double wardrobe. Access to...
ENSUITE SHOWER ROOM Enclosed shower cubicle, low flush WC, pedestal wash hand basin, tiled splashback.
BATHROOM Suite comprising panelled bath, pedestal wash hand basin, low flush WC, part tiled walls, extractor fan.
BEDROOM 9' 7" x 8' 8" (2.94m x 2.66m) Built in wardrobe.
BEDROOM 10' 7" x 6' 3" (3.24m x 1.92m) (@ widest point) Built in over stairs storage cupboard.
OUTSIDE Garden in lawn to front, driveway car parking to side. Garden to rear in lawn with paved patio area, oil fired boiler, uPVC oil tank.


