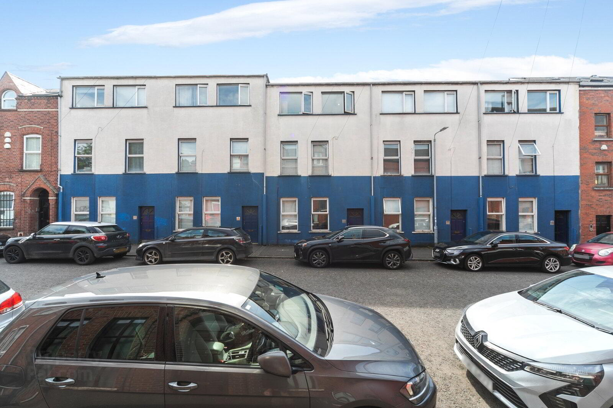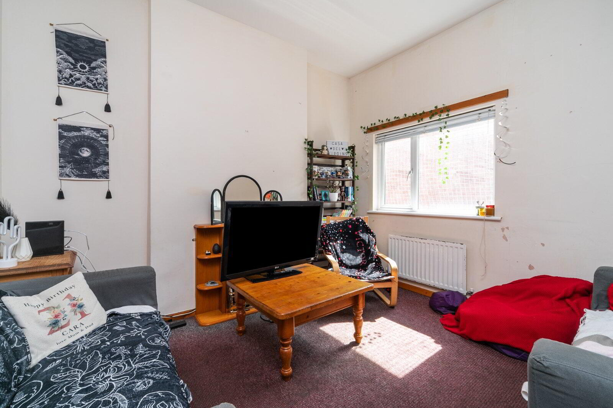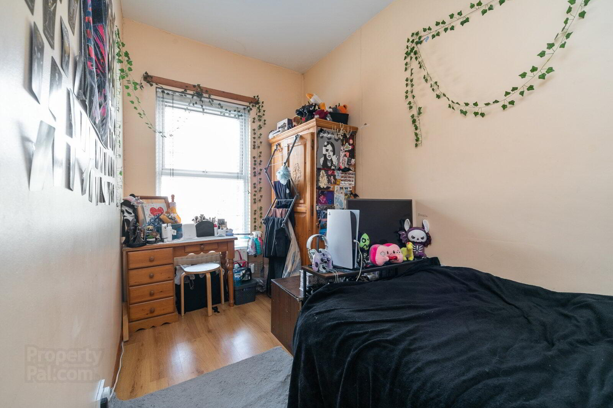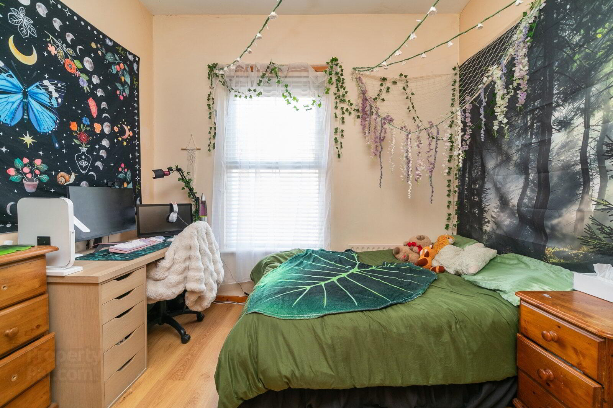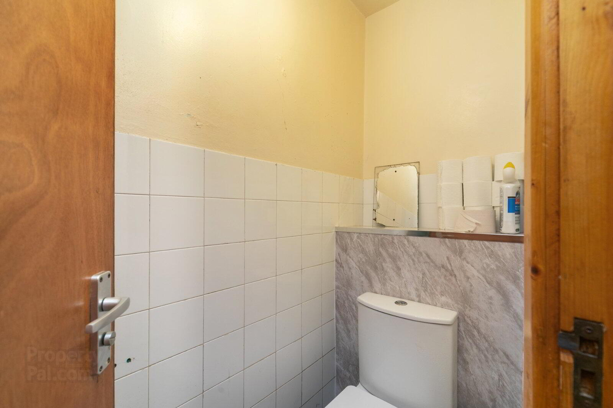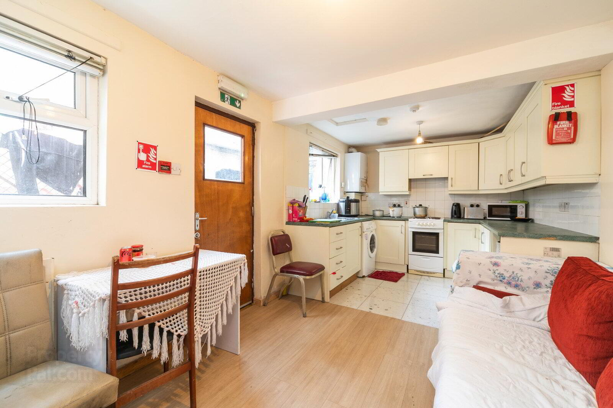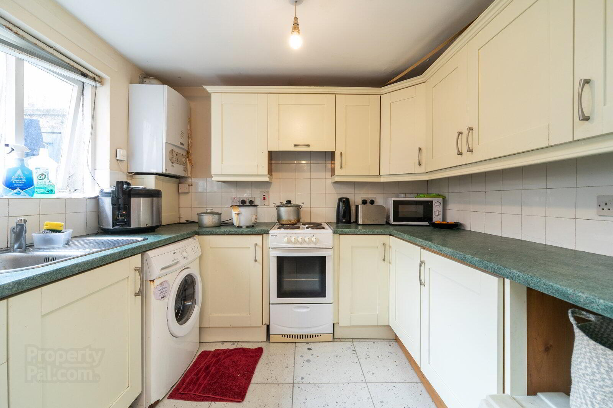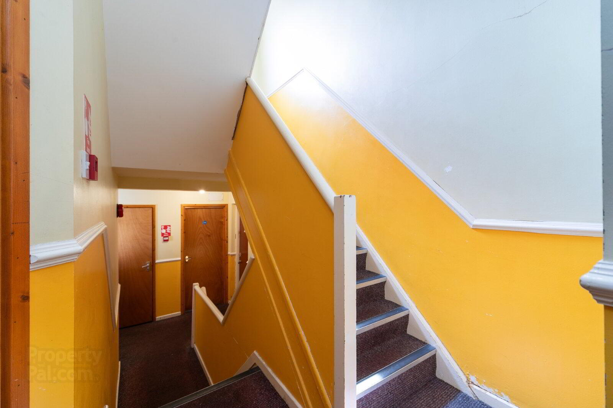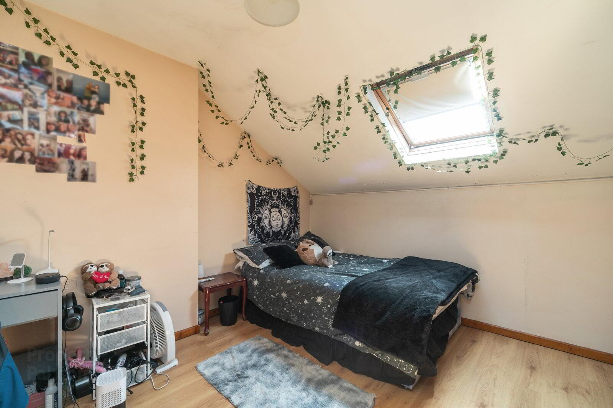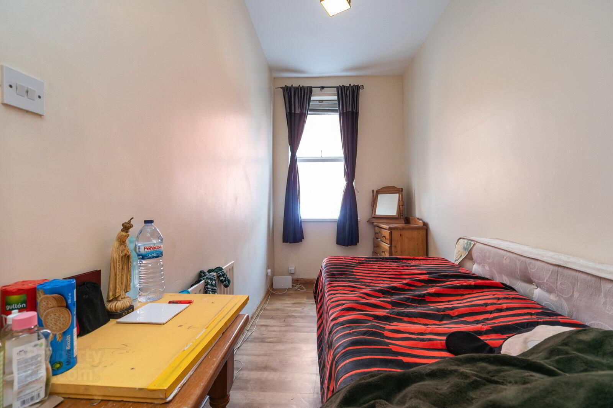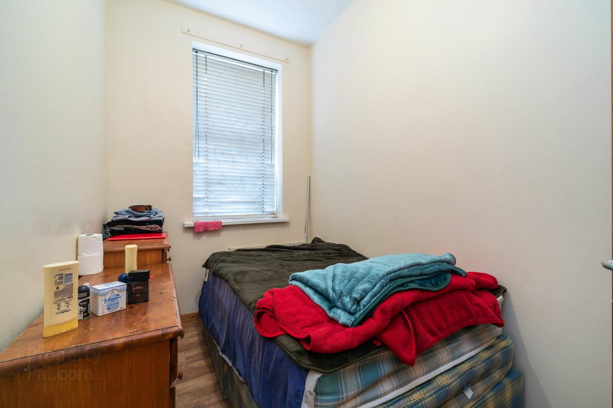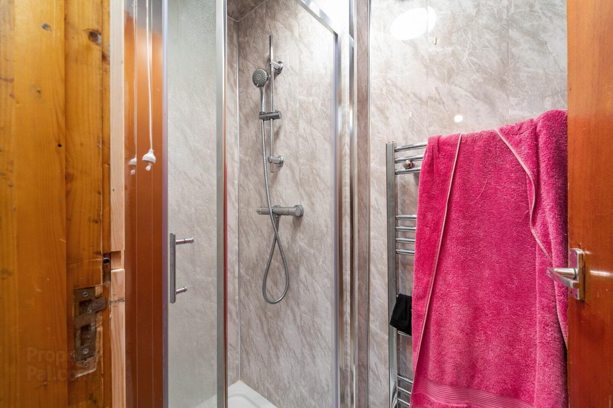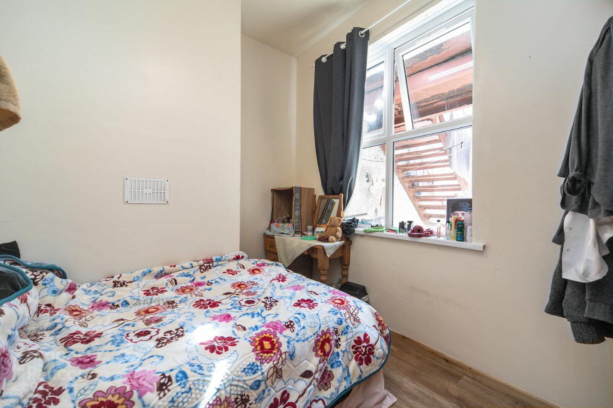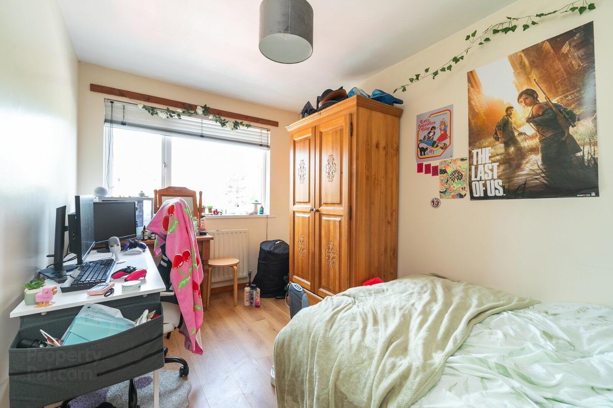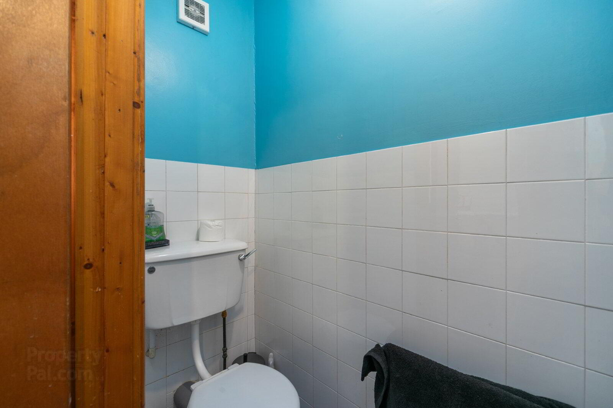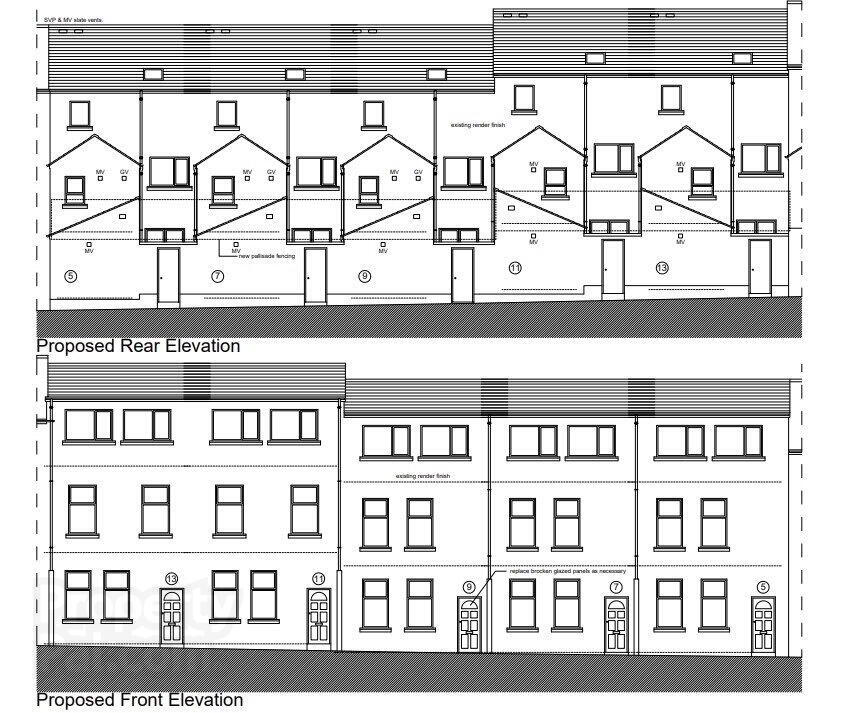5-13 Cameron Street,
Botanic, Belfast, BT7 1GU
14 Bed Apartments
Asking Price £2,000,000
14 Bedrooms
Property Overview
Status
For Sale
Style
Apartments
Bedrooms
14
Property Features
Tenure
Not Provided
Heating
Gas
Property Financials
Price
Asking Price £2,000,000
Stamp Duty
Rates
Not Provided*¹
Typical Mortgage
Legal Calculator
In partnership with Millar McCall Wylie
Property Engagement
Views Last 7 Days
378
Views Last 30 Days
1,794
Views All Time
14,227
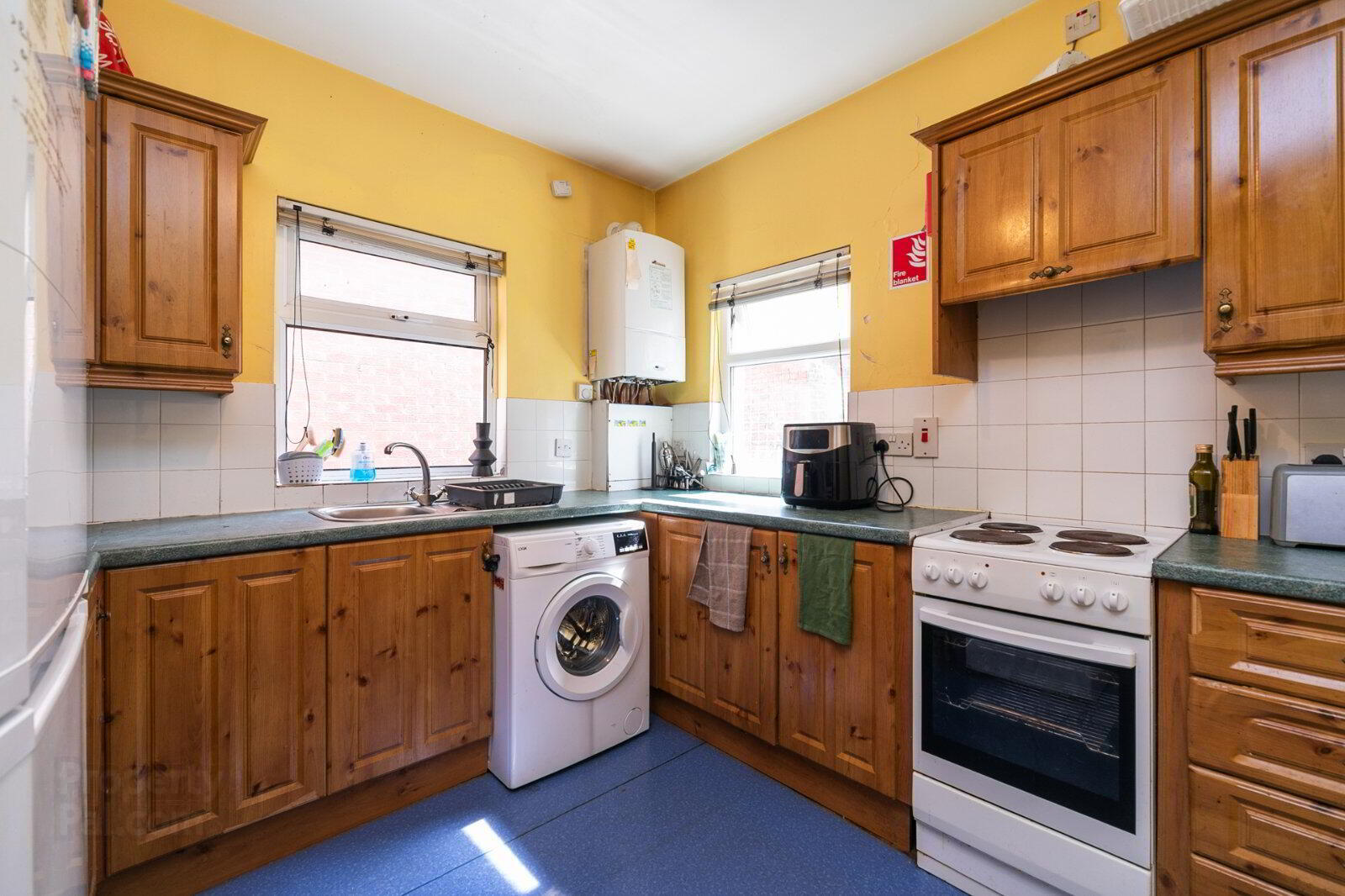
Additional Information
- Five impressive terrace properties in a prime residential location.
- Each property separted into two self contained apartments
- Ground floor apartment comprising 3 bedrooms
- First and second floor duplex apartment comprising 5 bedrooms.
- All fitted with alarm system.
- Gas fired central heating and partial double glazing
- 40 bedrooms over five properties with excellent rental potential.
- HMO Certified
- Potential rental income £155,700 per annum.
- Highly sought after location situated close to all of the amenities of university are, South Belfast, motorway and public transport networks.
- Immediate viewing recommended.
- Ground Floor Flat - Flat A - Three Bed Duplex
- Entrance
- Hardwood entrance door to hallway.
- Hallway
- Wood effect laminate flooring. Under stairs storage.
- Kitchen/Living Area
- 5.61m x 2.87m (18'5" x 9'5")
Range of high and low level units. Plumbed for washing machine. Space for cooker. Space for fridge freezer. Stainless steel single drainer sink unit with mixer taps. Formica roll top work surface. Door to rear yard. - Shower Room
- Thermostatic shower cubicle with PVC walls. Wash hand basin. Vinyl flooring. Extractor fan.
- WC
- Partly tiled walls. Low flush WC. Corner pedestal wash hand basin.
- Bedroom 1
- 3.45m x 2.72m (11'4" x 8'11")
Large window to rear. Laminate wood flooring. Radiator. - Bedroom 2
- 4.8m x 1.93m (15'9" x 6'4")
Built-in wardrobe. Laminate wood flooring. Window to front. Radiator. Double glazed. - Bedroom 3
- 3.5m x 1.98m (11'6" x 6'6")
Window to front. Radiator. Laminate wooden flooring. Built-in wardrobe. - 5 Bed Duplex - Flat B
- Entrance
- Solid wood door to:
- Communal Hallway
- Carpeted hallway. Electric meters. Fire alarm boxes. Hardwood front door to entrance hall. Individual gas meter boxes. Stairs leading to:
- First Floor Landing
- Access to attic space. Fire escape.
- Kitchen Area
- 2.87m x 2.8m (9'5" x 9'2")
Excellent range of high and low level fitted untis. Plumbed for washing machine. Space for fridge freezer and cooker. Overhead extractor fan. Partly tiled walls. Single drainer stainless steel sink unit with mixer taps. Formica roll top work surfaces. Vinyl floor. Dual aspect window. - WC
- Low flush WC. Pedestal wash hand basin. Partly tiled walls. Vinyl flooring. Extractor fan.
- Split Landing
- Reception Room 1
- 3.63m x 3.5m (11'11" x 11'6")
Window to rear. Carpeted. - Bedroom 1
- 3.94m x 2.87m (12'11" x 9'5")
Laminate flooring. Window to front. Radiator. - Bedroom 2
- 3.2m x 2.92m (10'6" x 9'7")
Built-in storage cupboard. Laminate flooring. Window to front. Radiator. - Second Floor
- Shower Room
- Thermostatic Crohe shower. Low flush WC. Pedestal wash hand basin. Partly tiled walls. Vinyl flooring.
- Bedroom 3
- 3.63m x 3.28m (11'11" x 10'9")
Velux window to rear. Radiator. Laminate flooring. - Bedroom 4
- 3.9m x 2.34m (12'10" x 7'8")
Large window to front. Radiator. Laminate flooring. - Bedroom 5
- 2.87m x 2.7m (9'5" x 8'10")
Large window to front. Radiator. Laminate flooring.


