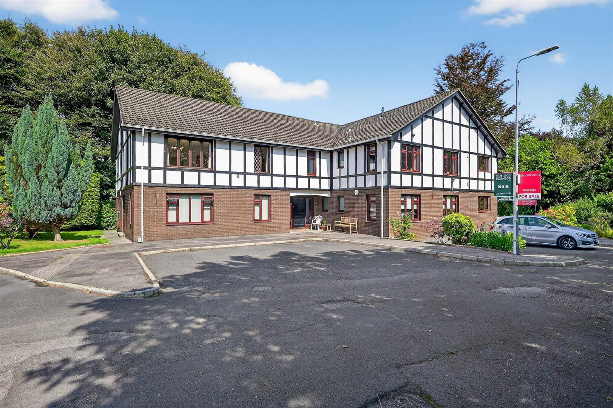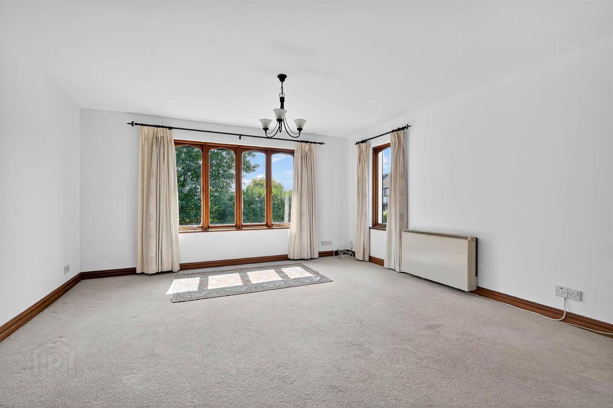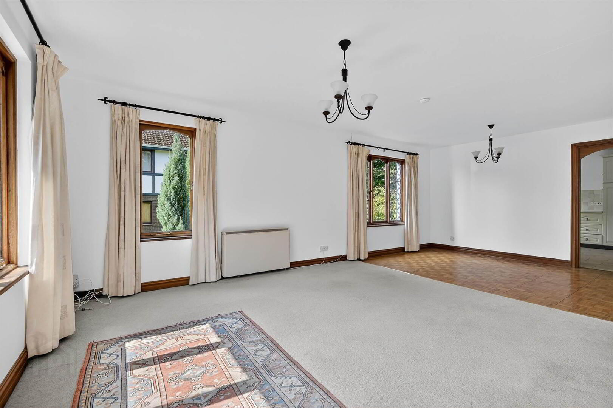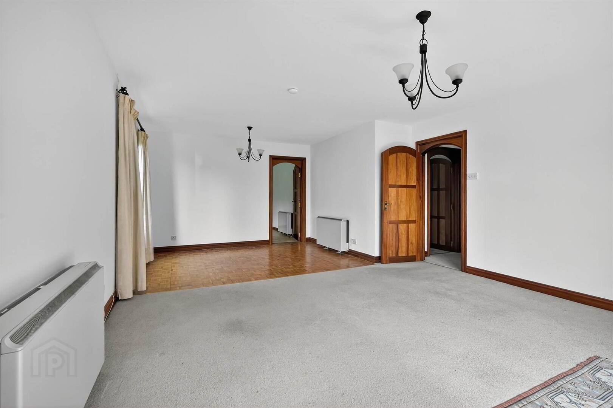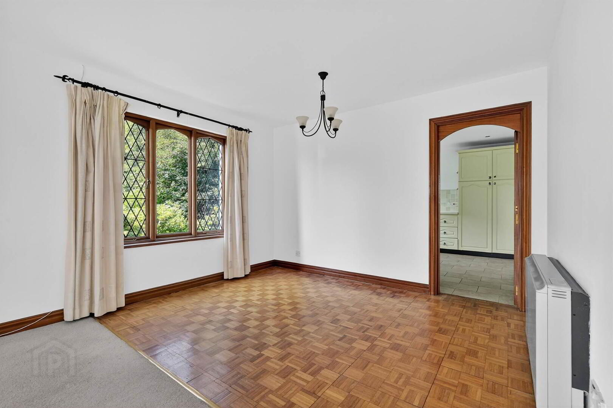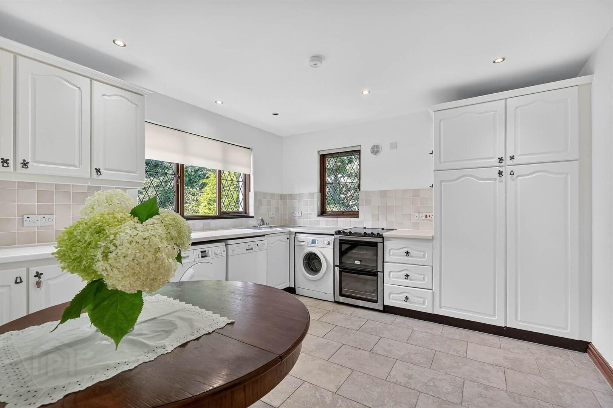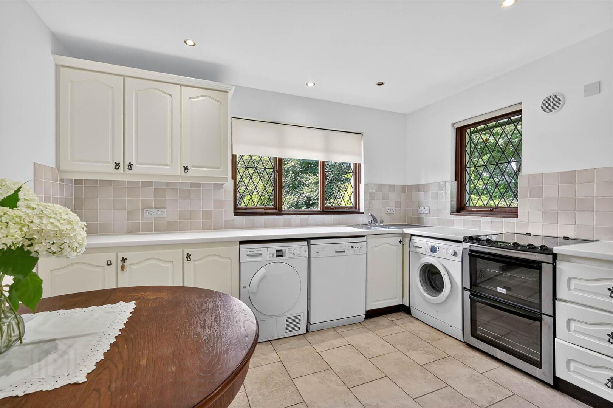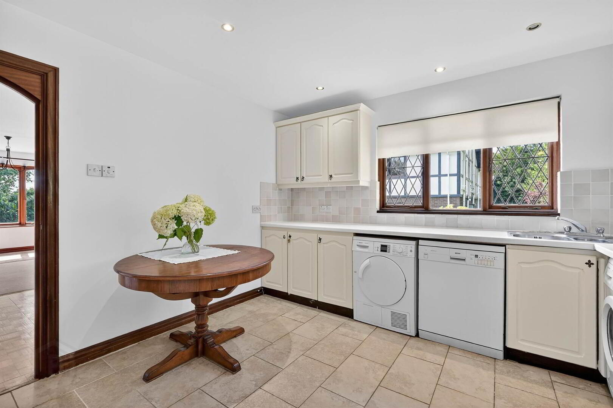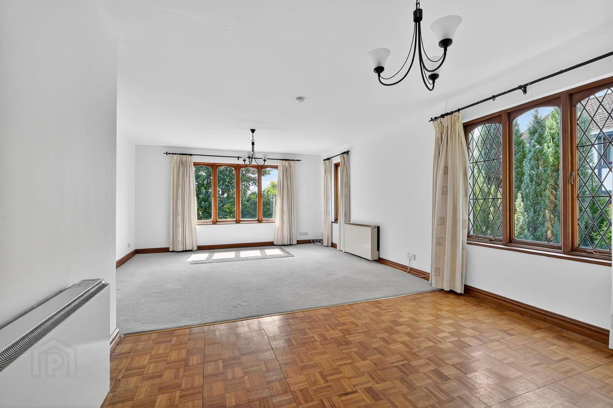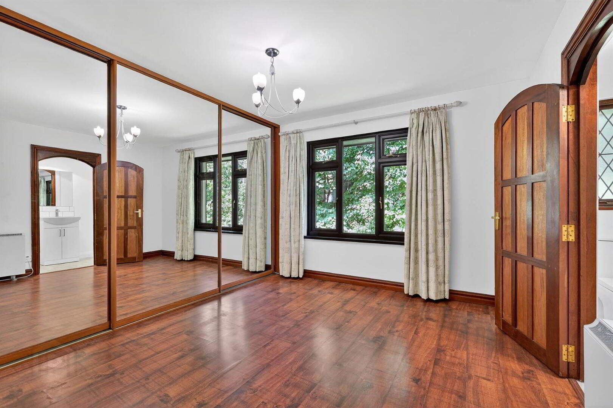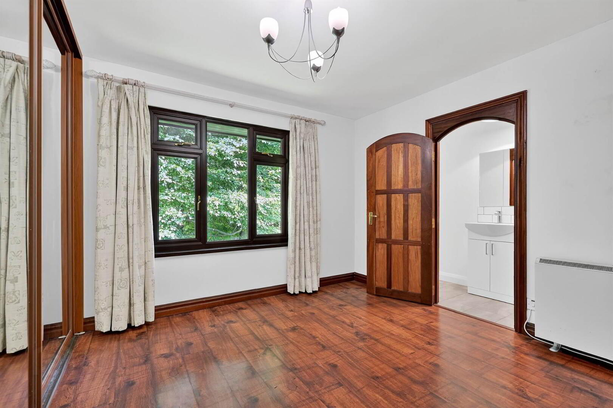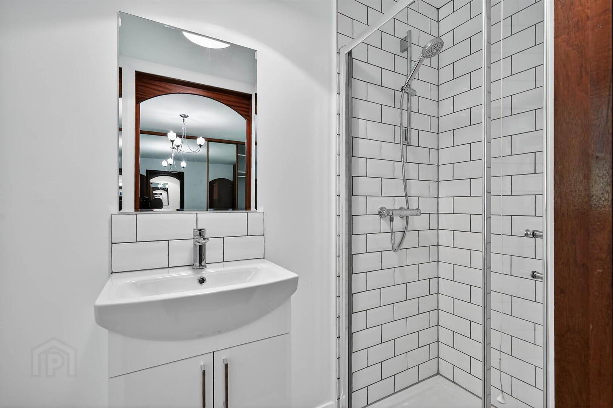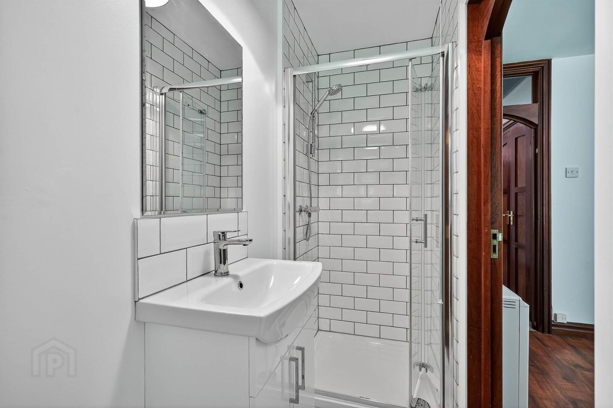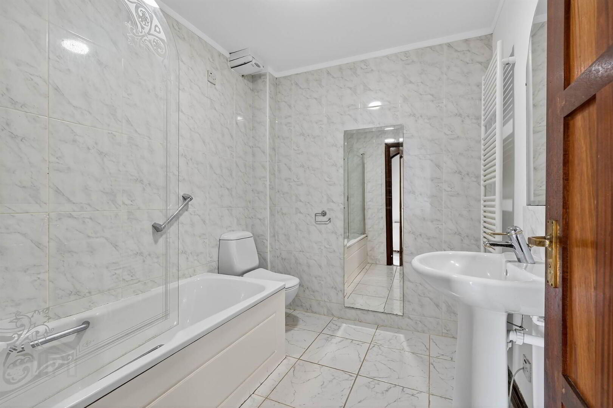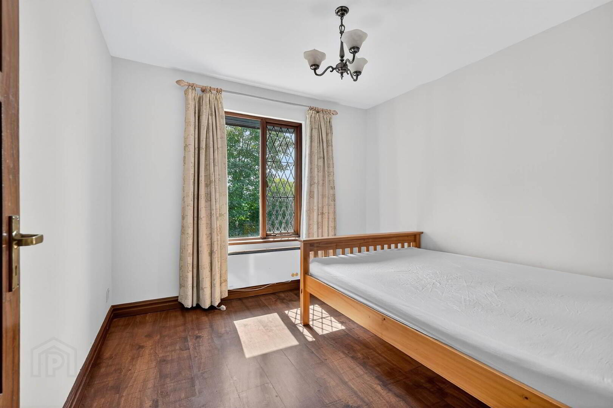4c Newforge Grange,
Malone, Belfast, BT9 5QB
2 Bed Apartment
Offers Over £199,950
2 Bedrooms
1 Reception
Property Overview
Status
For Sale
Style
Apartment
Bedrooms
2
Receptions
1
Property Features
Tenure
Leasehold
Energy Rating
Heating
Electric Heating
Broadband
*³
Property Financials
Price
Offers Over £199,950
Stamp Duty
Rates
£1,438.95 pa*¹
Typical Mortgage
Legal Calculator
In partnership with Millar McCall Wylie
Property Engagement
Views All Time
675
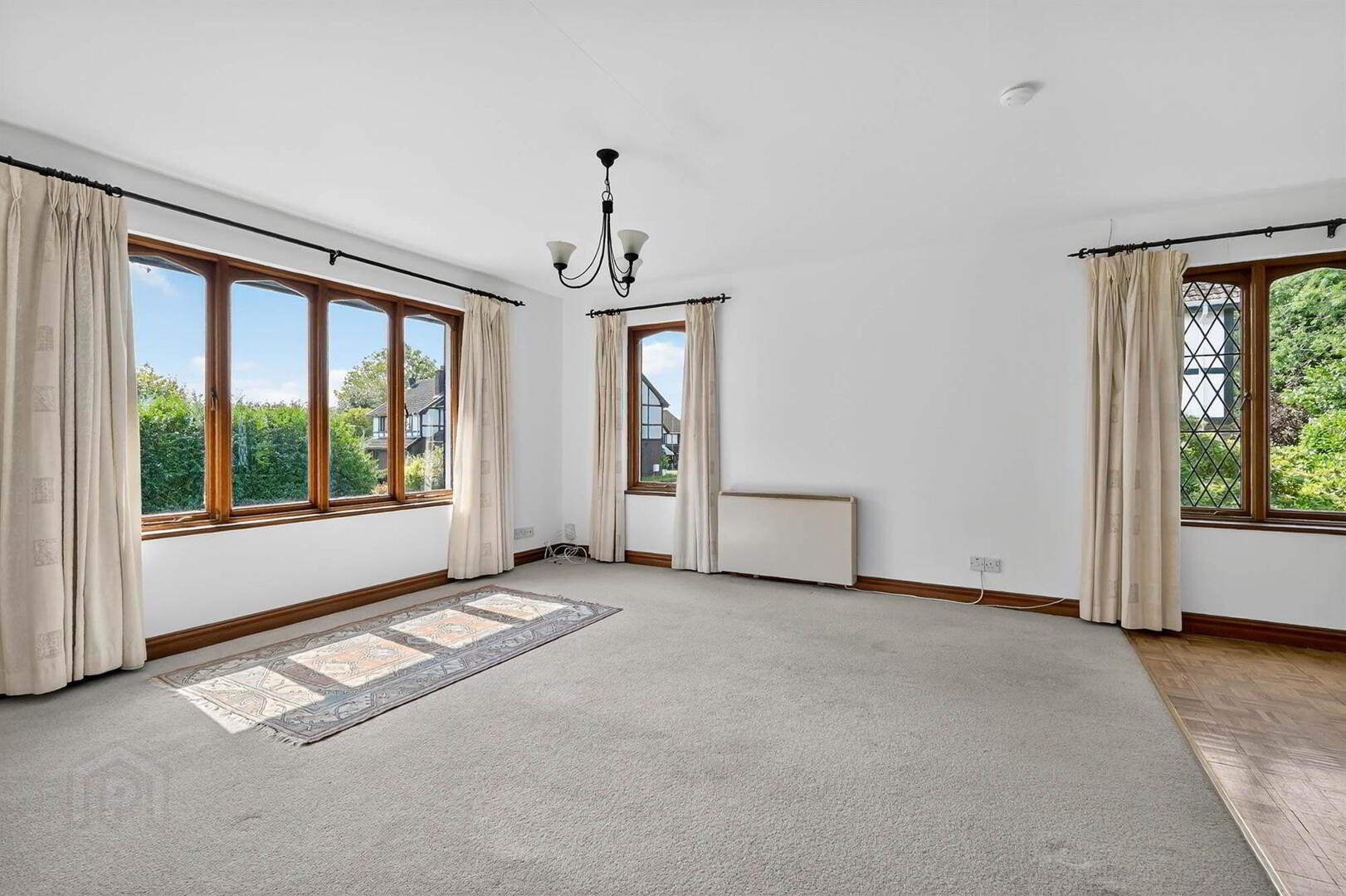
Additional Information
- Spacious First Floor Apartment in Prime Malone Road Location
- Communal Hall and Stairs to First Floor
- Entrance Hall with Storage Cupboards and Access to Good Sized Roof Space
- Large Bright Lounge
- Fitted Kitchen with Dining Area
- Two Good Sized Bedrooms, One with Ensuite Shower Room
- Main Bathroom
- Electric Heating
- Communal Car Parking and Surrounding Gardens
- Ideal Location Easy Commuting Distance to Many Amenities, into The City Centre and the Main Arterial Network
The well-maintained property offers excellent, balanced accommodation comprising; entrance hall with storage cupboards and access to good sized roofspace, lounge, fitted kitchen with dining area, two well proportioned bedrooms, one with a new ensuite and a main bathroom.
Convenient to public transport, the main motorway network and Belfast City Centre, this property is sure to appeal.
First Floor
- Hardwood front door to:
- ENTRANCE HALL:
- Access to roofspace. Storage cupboard and airing cupboard.
- LOUNGE OPEN PLAN TO DINING AREA:
- 6.76m x 4.34m (22' 2" x 14' 3")
(at widest points). - FITTED KITCHEN:
- 3.4m x 3.38m (11' 2" x 11' 1")
(at widest points). Range of high and low level units, work surfaces, one and a half bowl single drainer sink unit, space for cooker, space for fridge/freezer. Plumbed for washing machine and dishwasher. Space for tumble dryer, part tiled walls, low voltage spotlights. - MODERN BATHROOM:
- White suite comprising low flush wc, pedestal wash hand basin, panelled bath with shower over, fully tiled walls, ceramic tiled floor, heated towel rail, extractor fan.
- BEDROOM (1):
- 3.84m x 3.15m (12' 7" x 10' 4")
(at widest points). Wood floor, built-in robes with mirrored doors. - ENSUITE SHOWER ROOM:
- White suite comprising low flush wc, vanity unit with wash hand basin, fully tiled shower cubicle, ceramic tiled floor.
- BEDROOM (2):
- 2.92m x 2.92m (9' 7" x 9' 7")
(at widest points). Wood floor.
Outside
- Resident and visitor car parking.
Management company
- Currently Bennets - Changing to Pinpoint Management Company.
Management Fee: £1,200 per annum.
Directions
From the Malone Road heading out of the city turn left at the traffic lights at Balmoral Avenue onto Newforge Lane then left into Newforge Grange.
--------------------------------------------------------MONEY LAUNDERING REGULATIONS:
Intending purchasers will be asked to produce identification documentation and we would ask for your co-operation in order that there will be no delay in agreeing the sale.


