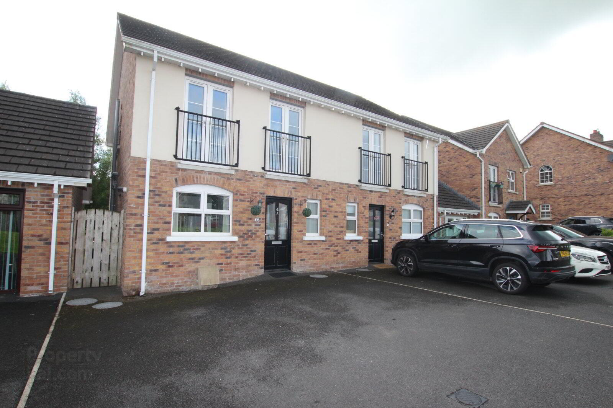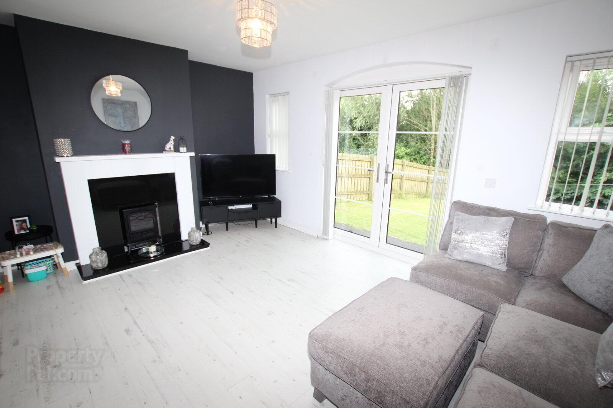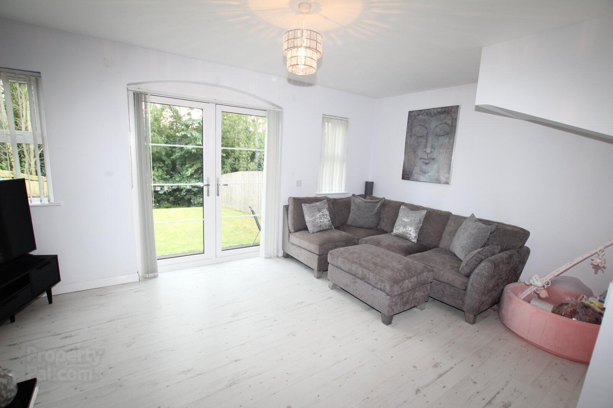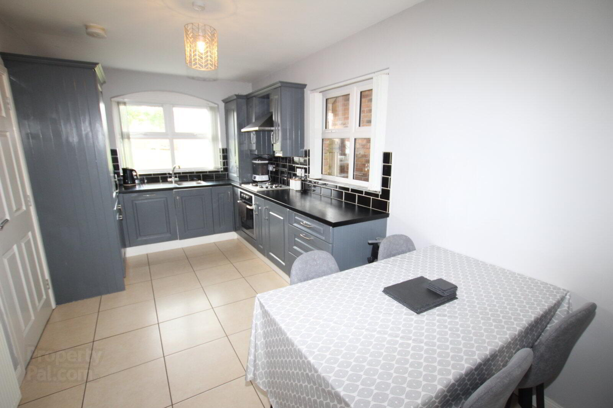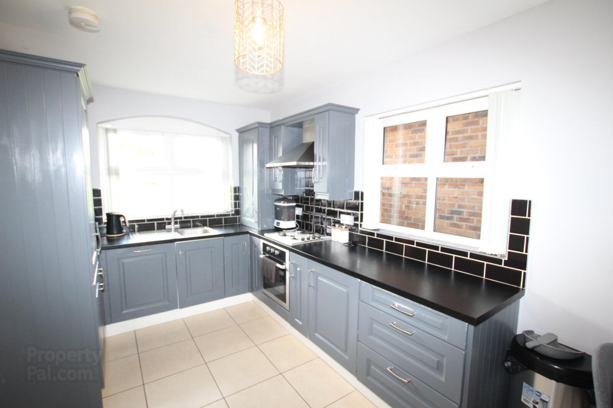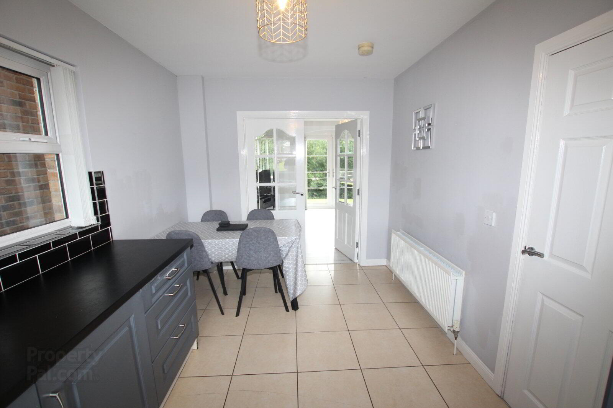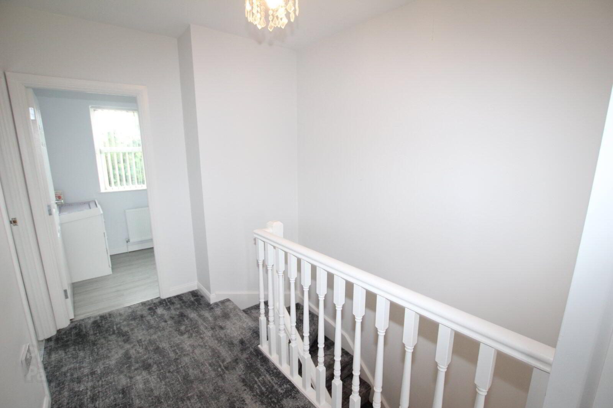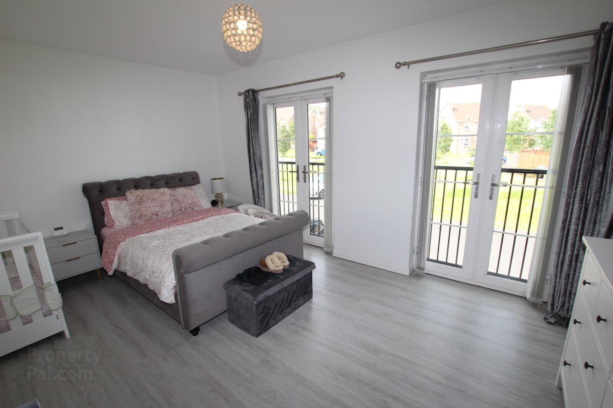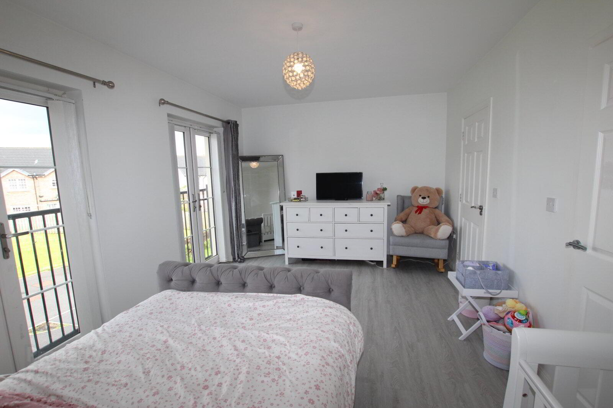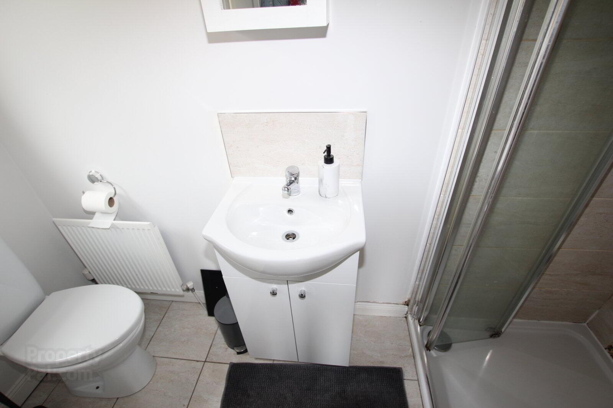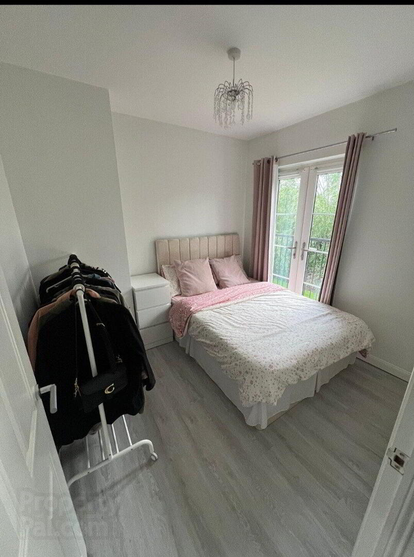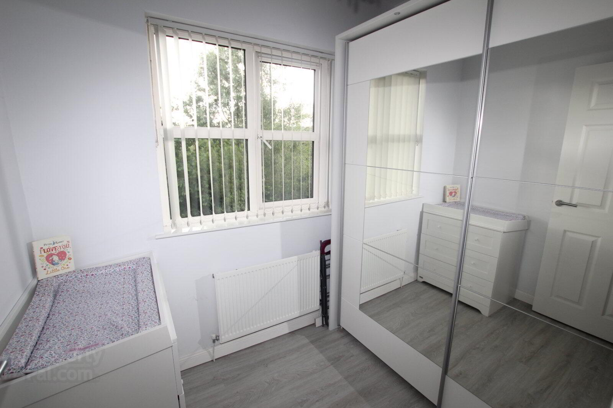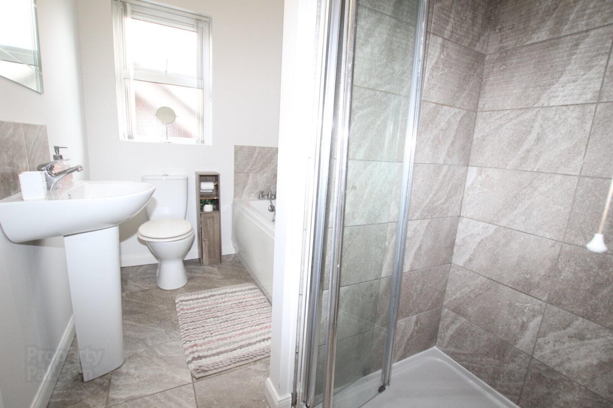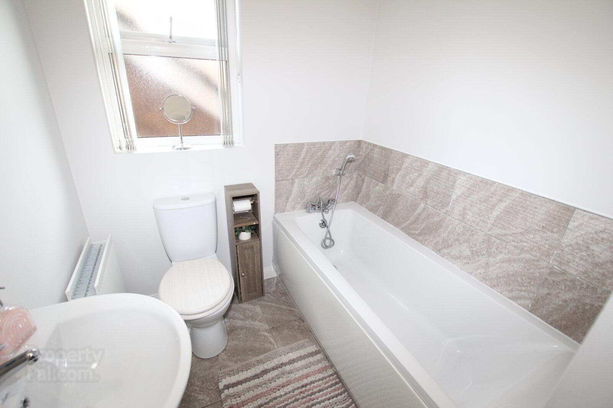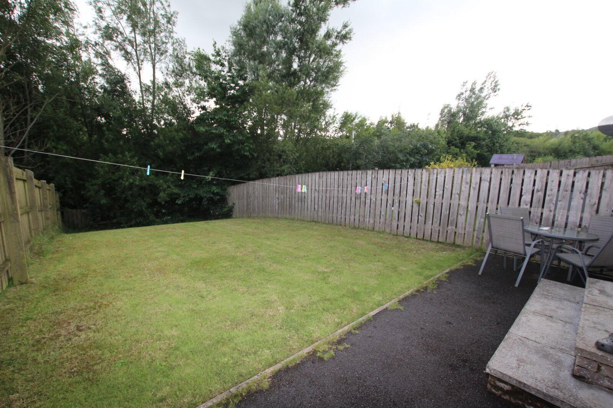4a Mount Eagles Glen,
Dunmurry, Belfast, BT17 0WR
3 Bed Semi-detached House
Asking Price £199,950
3 Bedrooms
2 Bathrooms
Property Overview
Status
For Sale
Style
Semi-detached House
Bedrooms
3
Bathrooms
2
Property Features
Tenure
Not Provided
Broadband
*³
Property Financials
Price
Asking Price £199,950
Stamp Duty
Rates
£1,055.23 pa*¹
Typical Mortgage
Legal Calculator
In partnership with Millar McCall Wylie
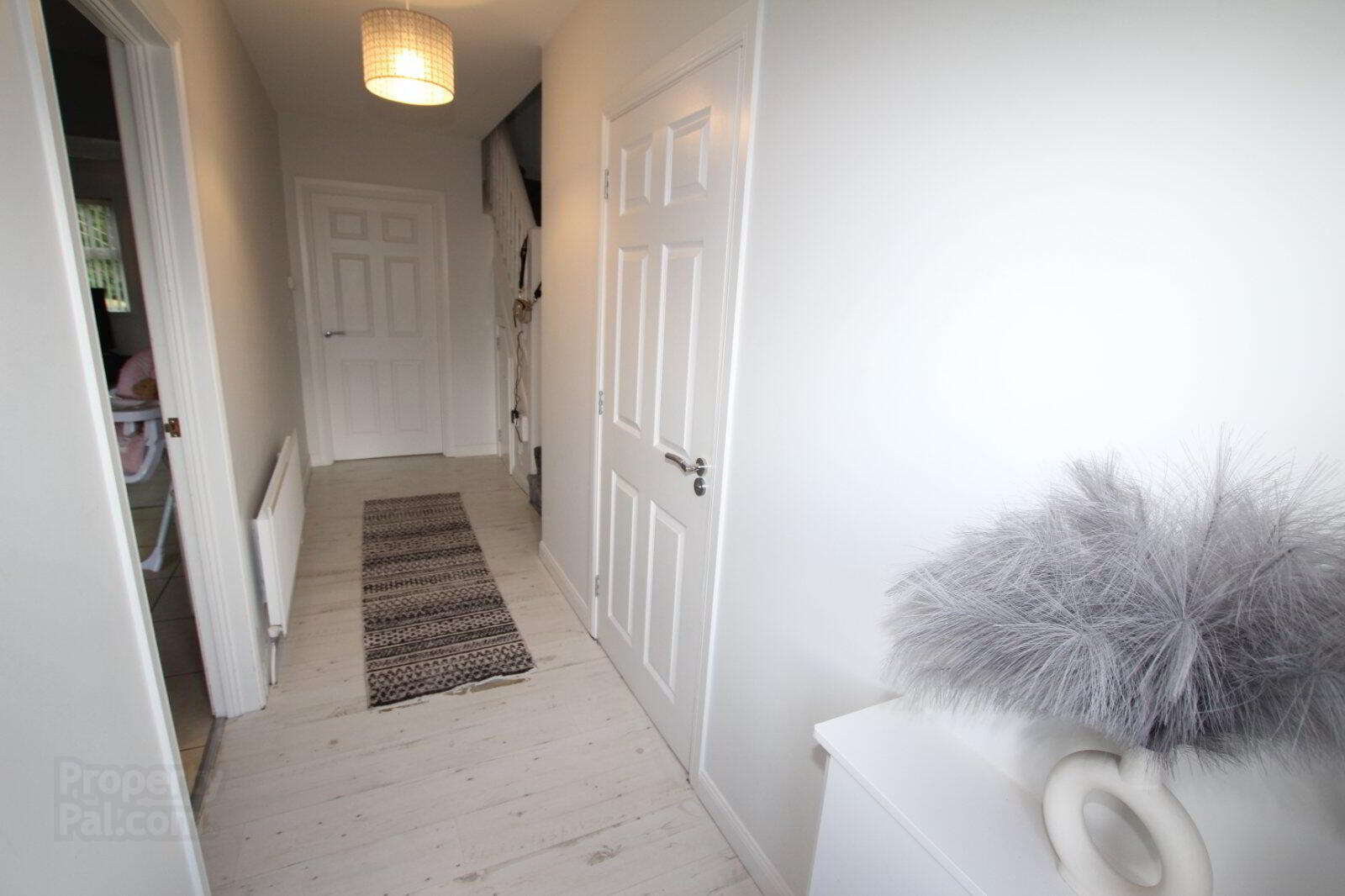
Features
- Superb family home
- Three generous bedrooms
- Modern kitchen
- Contemporary bathroom suite
- Enclosed rear gardens
- Gas fired central heating
viewing by appointment
- Description
- Reeds Rains are delighted to present for sale this superb recently constructed semi-detached home situated in the ever popular Mount Eagles development Belfast. The property comprises Three bedrooms to include a large master bedroom with feature double doors and luxury ensuite shower room. White bathroom suite with separate shower cubicle. Good sized living room with feature Upvc double glazed double doors to extensive rear garden and patio space. Luxury fitted kitchen open plan to family dining space with double doors. Further benefits include Downstairs w.c. Off street carparking. Gas central heating system. Upvc double glazing. Uniquely located in this popular development in proximity to schools, shops and transport links to include both Belfast and Lisburn City Centres. Viewing strongly recommended in order to appreciate the beautiful, well appointed and bright accommodation on offer. EPC C75
- Entrance Hall
- Living area
- 5.18m x 4.2m (17'0" x 13'9")
Laminated wood effect floor, attractive fireplace, feature Upvc double glazed double doors to privately enclosed rear garden. - Kitchen / Dining Area
- 5.2m x 2.62m (17'1" x 8'7")
Excellent range of high and low level units, single drainer stainless steel sink unit, built-in 4 ring hob and under oven, stainless steel extractor fan, integrated dishwasher, integrated fridge and freezer, tiled floor, open plan to dining space, feature double doors to; - Downstairs WC
- Low flush w.c, pedestal wash hand basin, chrome effect sanitary ware, beautiful tiled floor,
- Stairs to;
- Master Bedroom
- 5.05m x 3.56m (16'7" x 11'8")
Bright and spacious front aspect double bedroom, carpet flooring, Upvc double doors, Ensuite shower room - Ensuite Shower Room
- Shower cubicle, thermostatically controlled shower unit, low flush w.c, pedestal wash hand basin, chrome effect sanitary ware, partially tiled walls, tiled floor.
- Bedroom Two
- 2.77m x 2.7m (9'1" x 8'10")
Rear aspect double bedroom, Upvc double glazed double doors, attractive views. - Bedroom Three
- 2.26m x 2.06m (7'5" x 6'9")
- Bathroom
- Bath with mixertaps, low flush w.c, pedestal wash hand basin, separate shower cubicle, thermostatically controlled shower unit, partially tiled walls, tiled floor.
- External
- Large, well maintained rear garden, off street carparking.


