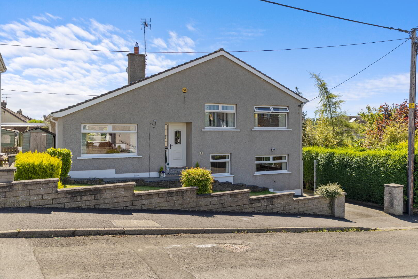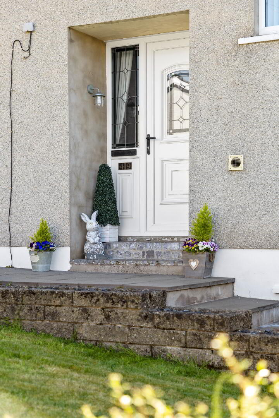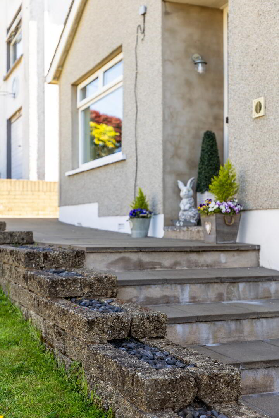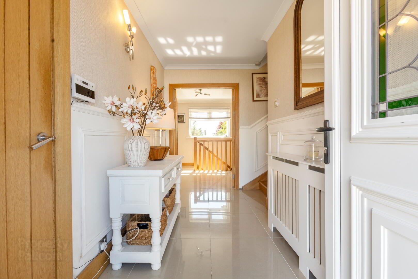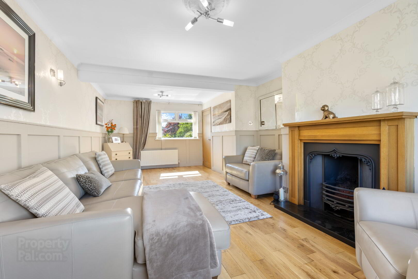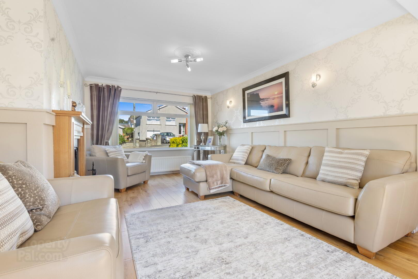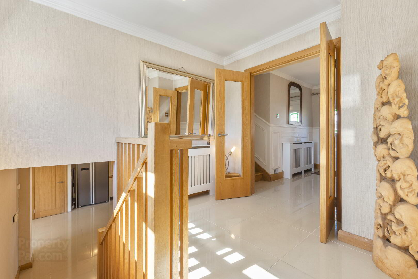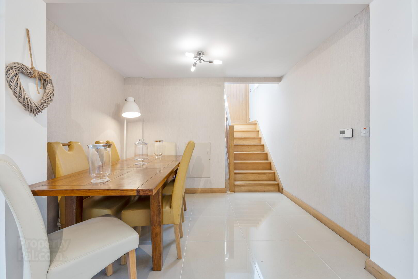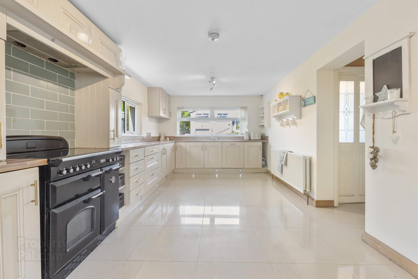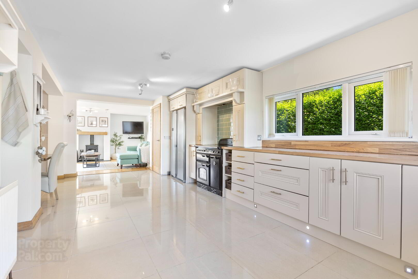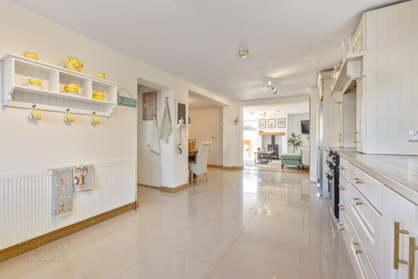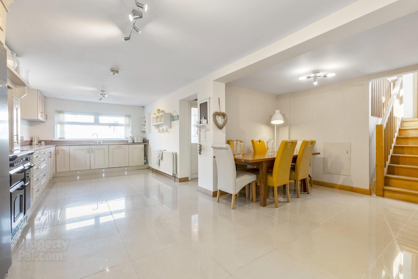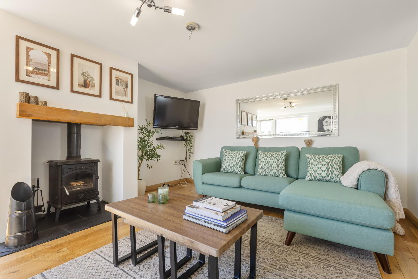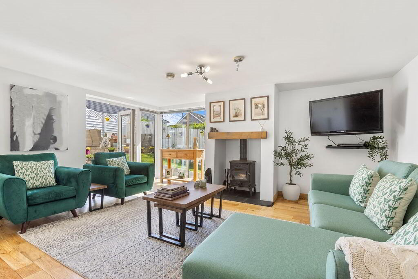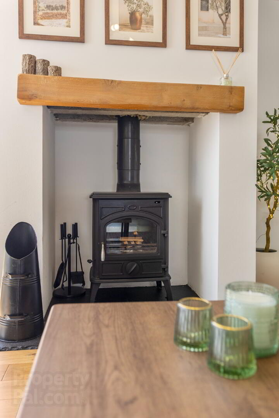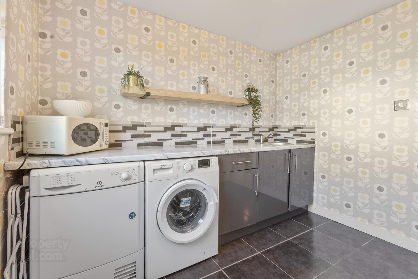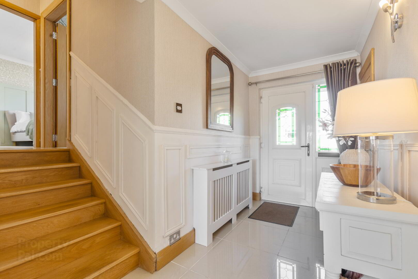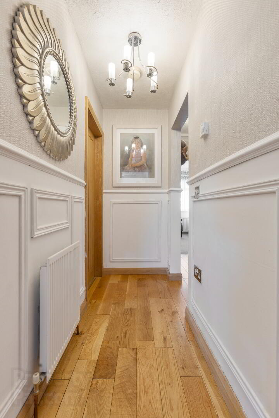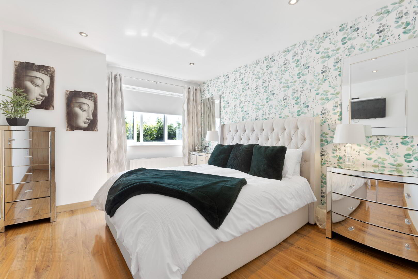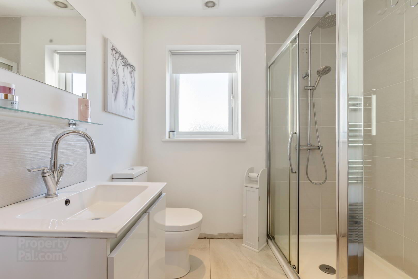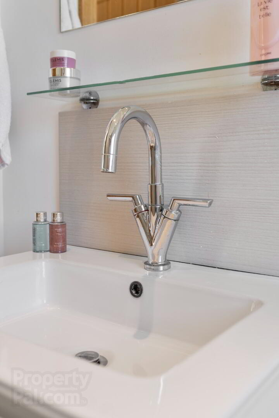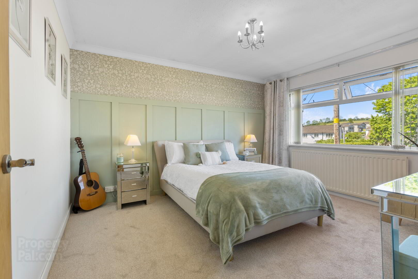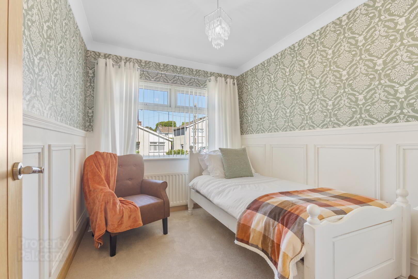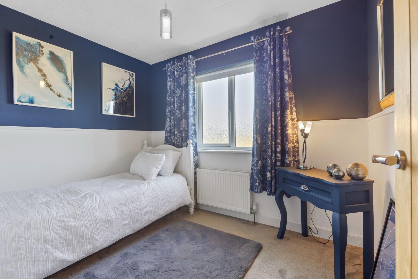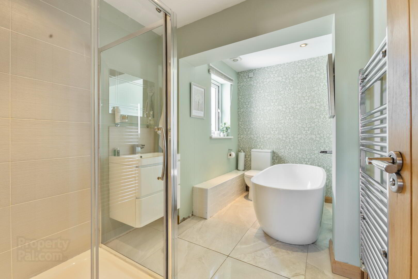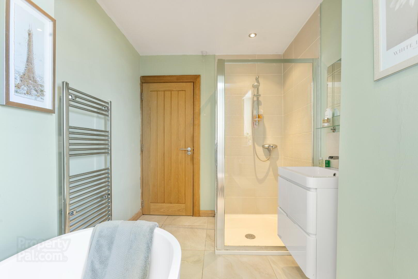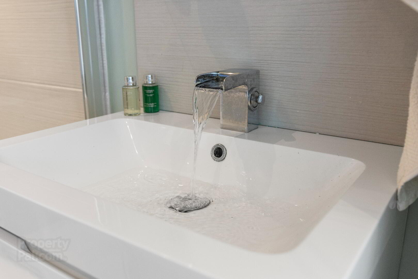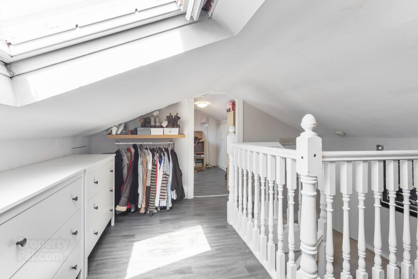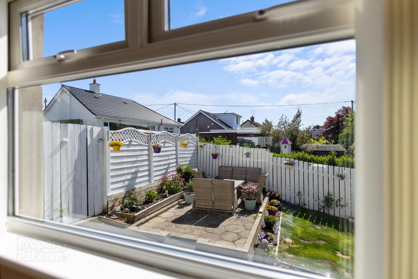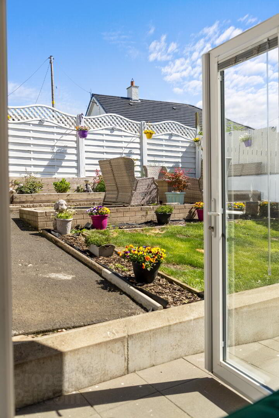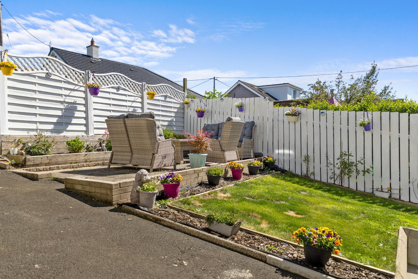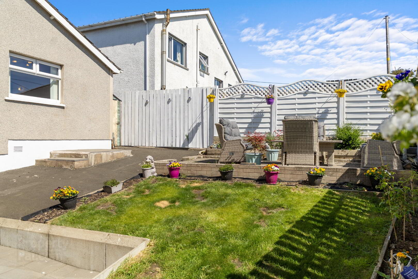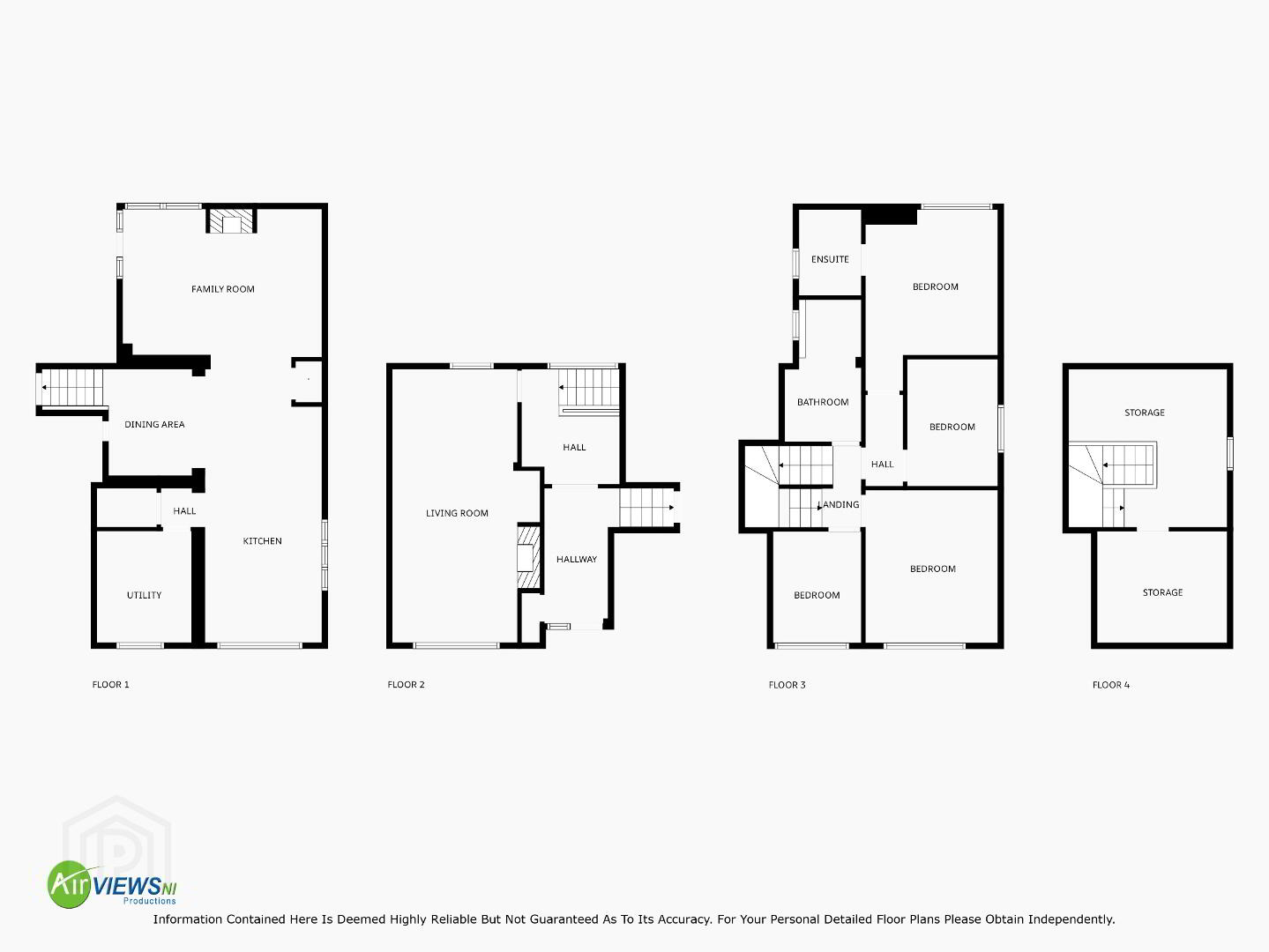49 Sunningdale Park,
Ballymena, BT43 5NQ
4 Bed Detached House
Sale agreed
4 Bedrooms
2 Bathrooms
2 Receptions
Property Overview
Status
Sale Agreed
Style
Detached House
Bedrooms
4
Bathrooms
2
Receptions
2
Property Features
Tenure
Leasehold
Energy Rating
Heating
Oil
Broadband Speed
*³
Property Financials
Price
Last listed at Offers Around £285,000
Rates
£1,836.00 pa*¹
Property Engagement
Views Last 7 Days
69
Views Last 30 Days
563
Views All Time
7,099
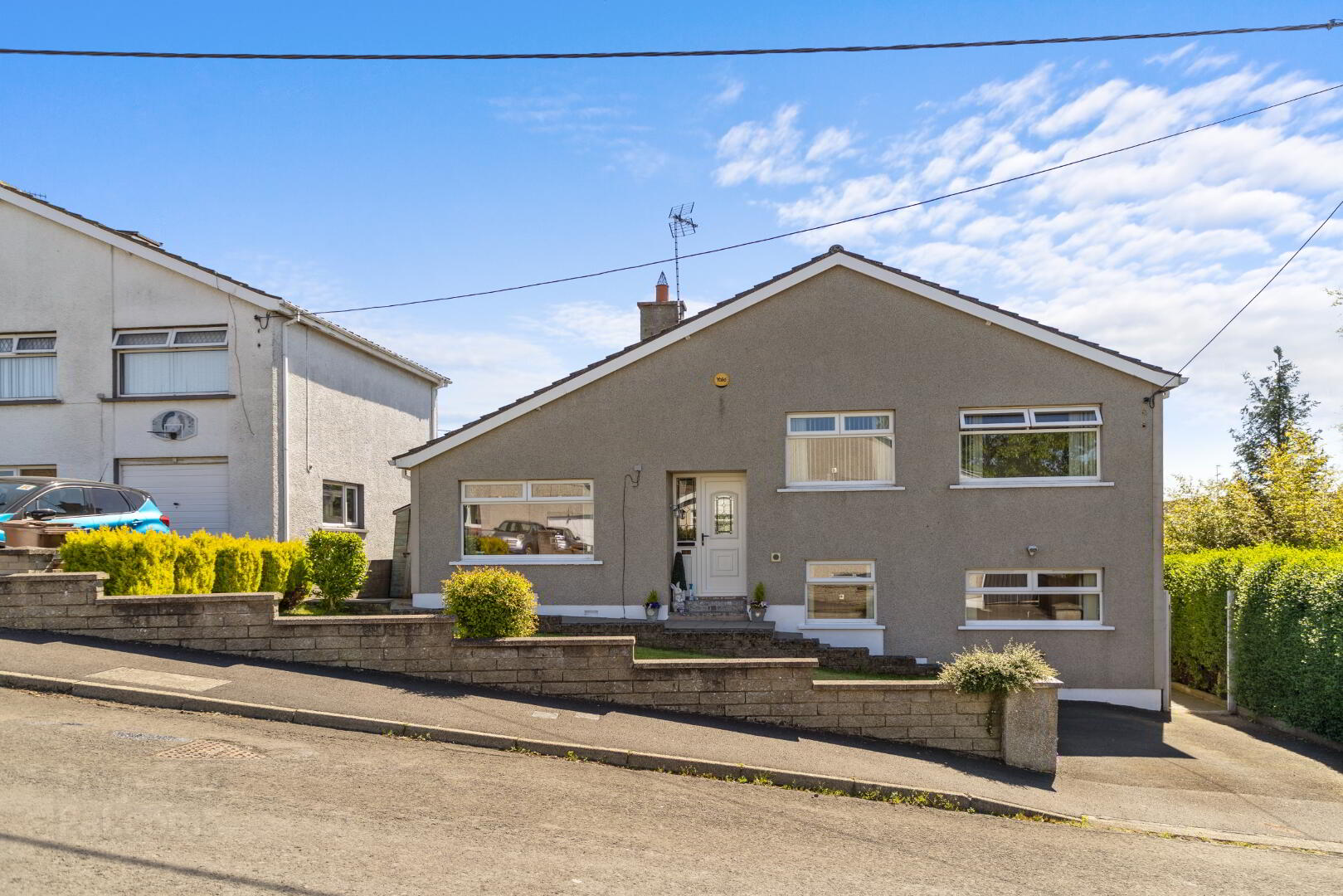
49 Sunningdale Park, Ballymena.
Beautifully presented contemporary family home located in convenient sought-after location.
Immaculately presented detached family home benefitting from spacious accommodation throughout with four bedrooms (to include master with ensuite), two reception rooms and family bathroom.
The current vendors have carried out intensive refurbishments in recent years which included opening kitchen/dining and snug area with porcelain tiled flooring and renewed architrave and skirting throughout and recently fitted internal door.
Externally the property is positioned on a low maintenance plot with rear south facing patio area which is perfect for outdoor entertaining.
Contact our office to arrange internal inspection.
Mid Floor
Entrance Hall 3.4m x 1.8m (11’4” x 6’4”) :- Porcelain tiled flooring.
Lounge 7m x 3.7m (23’0” x 12’5”) :- Solid wooden flooring. Adam style fireplace with tiled hearth and inset. Wooden panelling to walls.
Lower Floor
Kitchen 7.3m x 2.8m (24‘0” x 9‘10”) :- Porcelain tiled flooring with range of eye and low level matching units. Space for ‘Range’ style hob and oven. Spotlights to plinth. Solid wooden worktops. Integrated dishwasher. Space for American style fridge freezer. Splash back tiling to hob. Aspect to front. One and quarter bowl stainless steel sink unit and drainer.
Dining Area 2.7m x 2.5m (9‘0” x 8‘10”) :- Porcelain tiled flooring. Ample space for 6x seater dining table.
Family Room 5.2m x 3.8m (16‘9” x 12‘5”) :- Solid wooden flooring. Patio doors to rear gardens. Multi fuel stove unit with floating wooden mantlepiece.
Utility 2.9m x 2.2m (9‘18” x 6‘60”) :- Range of low level units in high gloss grey. Splash back tiling to wall. Stainless steel sink unit.
Upper Floor
Principle Bedroom 4m x 3.4m (4’0” x 11’2”) :- Laminate wooden flooring.
Ensuite 2.2m x 1.6m (7‘3” x 5‘3”) :- White suite comprising lfwc, vanity whb and quadrant shower cubicle. Tiled flooring.
Bedroom 2 3.7m x 3.4m (12'0" x 11’2") :- Panelling to feature wall with carpet laid.
Bedroom 3 3.3m x 2.4m (10”8 x 7'8") :- Carpet laid.
Bedroom 4 2.9m x 2.3m (9‘5” x 7‘5”) :- Carpet laid.
Bathroom 3.4m x 1.9m (11’1’’ x 6’5’’) :- Includes four piece suite comprising of lfwc, whb, bath and shower. Freestanding bath. Tiled flooring. Spotlights. Chrome heated towel rail.
Attic floored with staircase, could be used as bedroom 5 – subject to necessary consents.
External
Front :- Off street parking. Laid in lawn. Mature shrubs.
Side: Access to rear.
Rear :- Raised patio with seating area. Laid in lawn. Mature shrubs with Brick Pavia edging.
Additional Features
• Oil fired central heating.
• uPVC double glazed windows and external doors.
• 1900sqft (approx.)
• Long leasehold assumed.
• Approximate rates calculation - £1,840
• All measurements are approximate
• Viewing strictly by appointment only
• Free valuation and mortgage advice available
IMPORTANT NOTE
We endeavour to ensure our sales brochures are accurate and reliable. However, they should not be relied on as statements or representatives of fact and they do not constitute any part of an offer or contract. The seller does not make any representation or give any warranty in relation to the property and we have no authority to do so on behalf of the seller.


