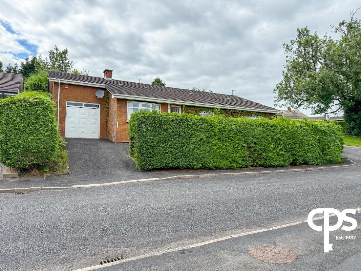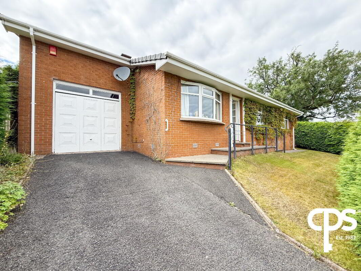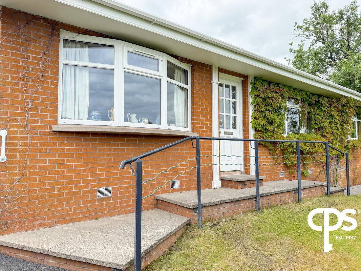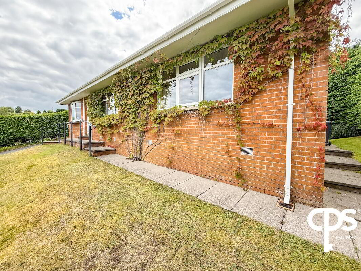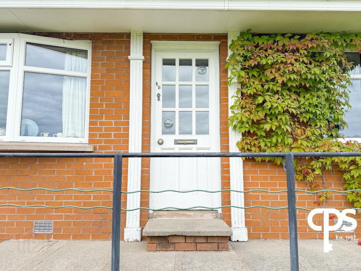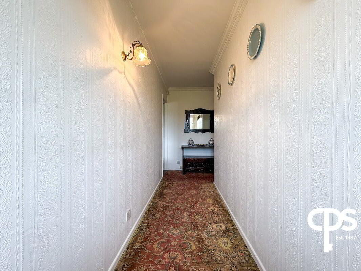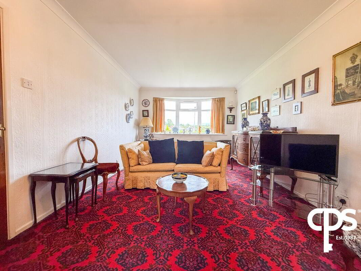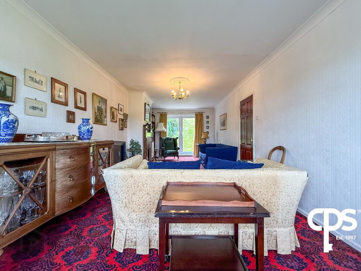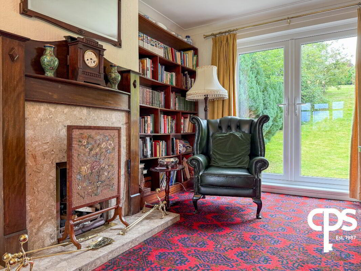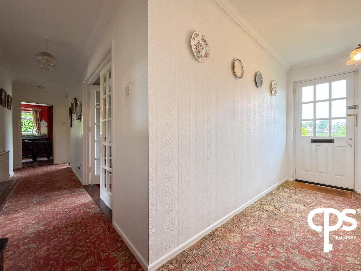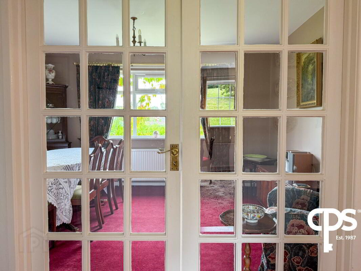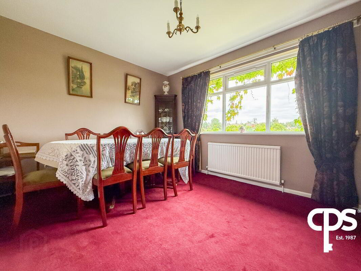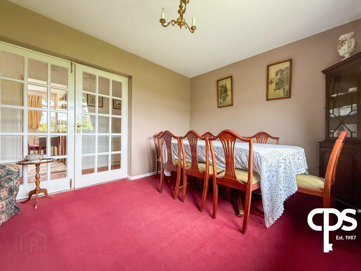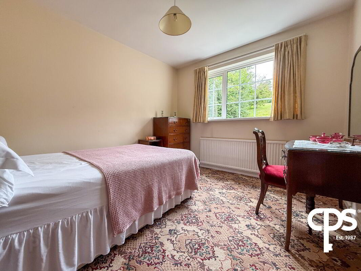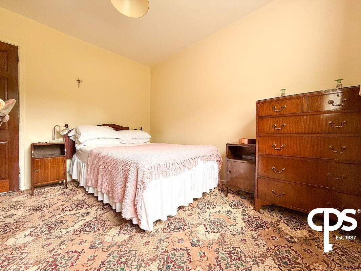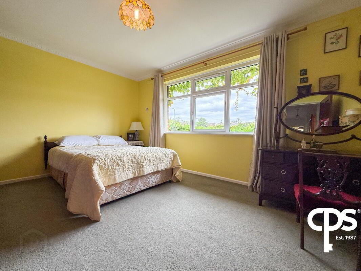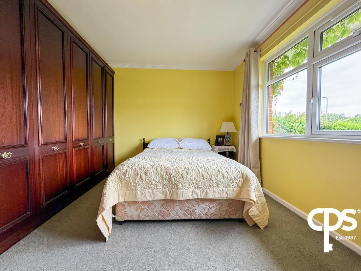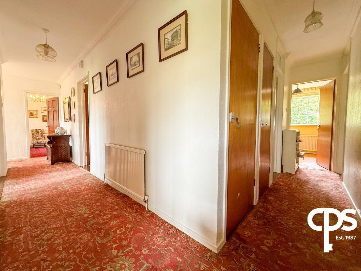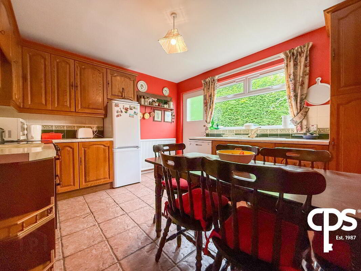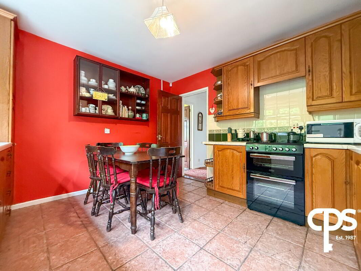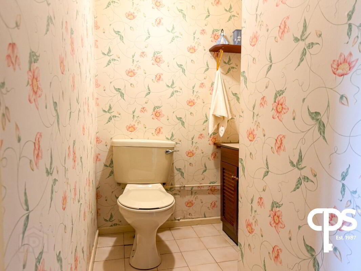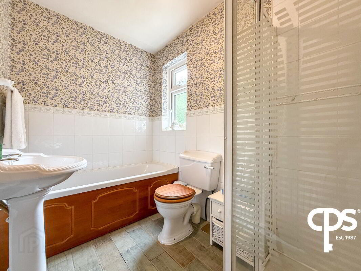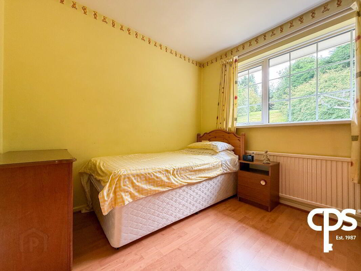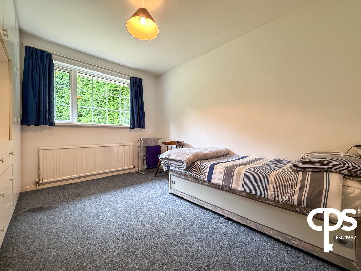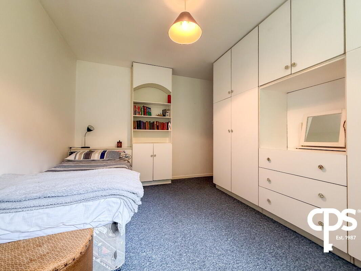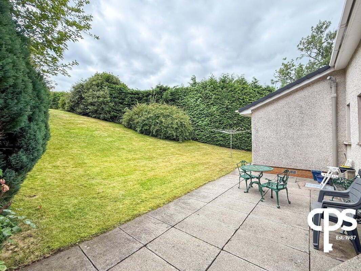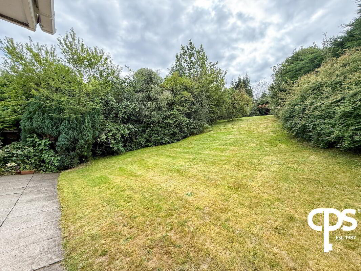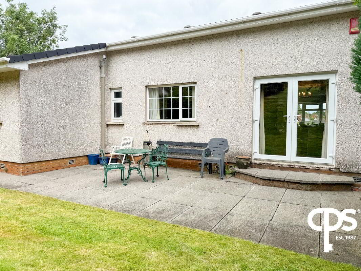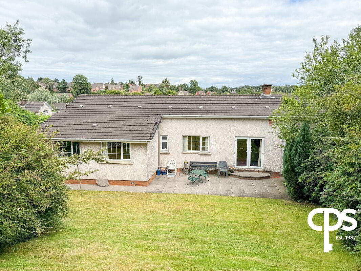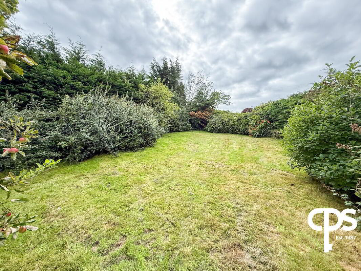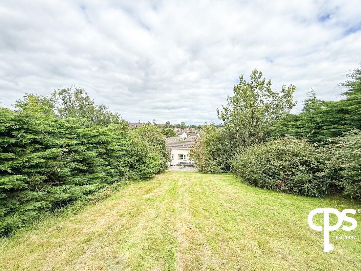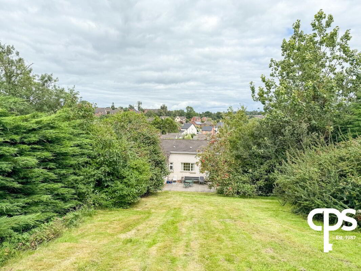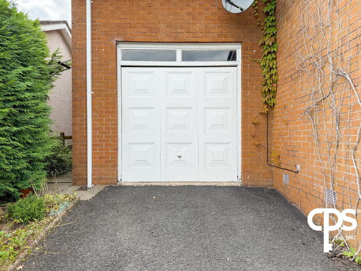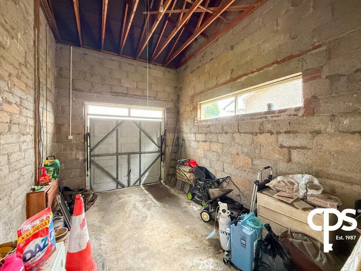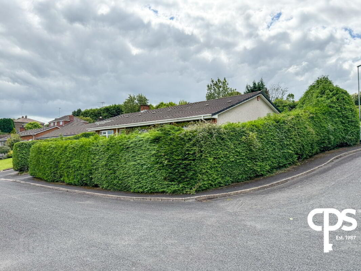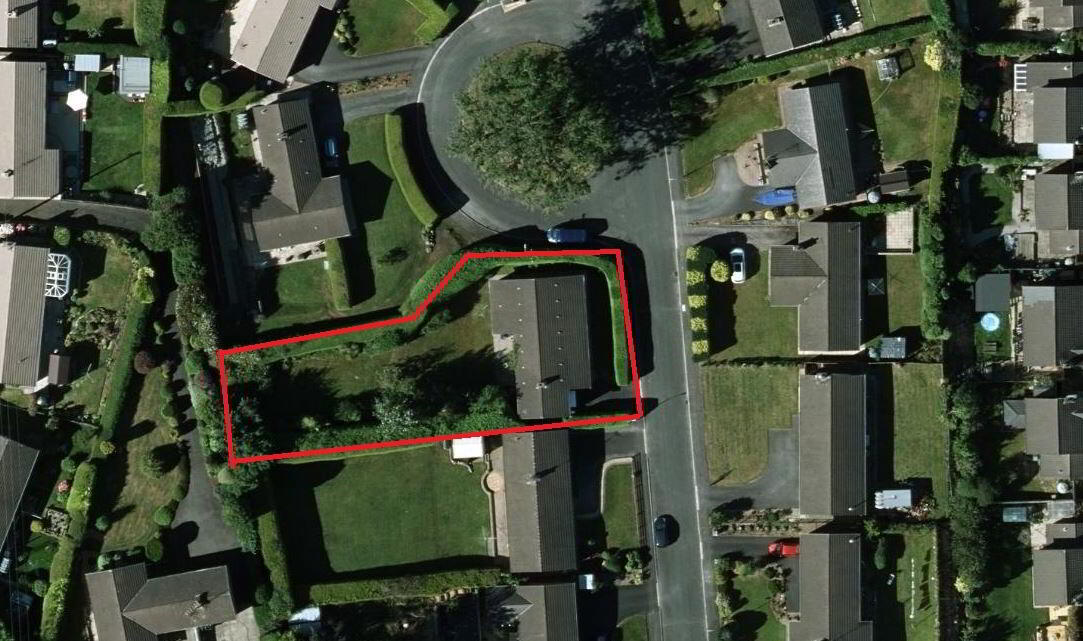49 Sperrin Park,
Armagh, BT61 9EP
4 Bed Bungalow
Price £235,000
4 Bedrooms
2 Receptions
Property Overview
Status
For Sale
Style
Bungalow
Bedrooms
4
Receptions
2
Property Features
Tenure
Not Provided
Heating
Oil
Broadband Speed
*³
Property Financials
Price
£235,000
Stamp Duty
Rates
£1,689.44 pa*¹
Typical Mortgage
Legal Calculator
Property Engagement
Views Last 7 Days
551
Views Last 30 Days
3,029
Views All Time
8,111
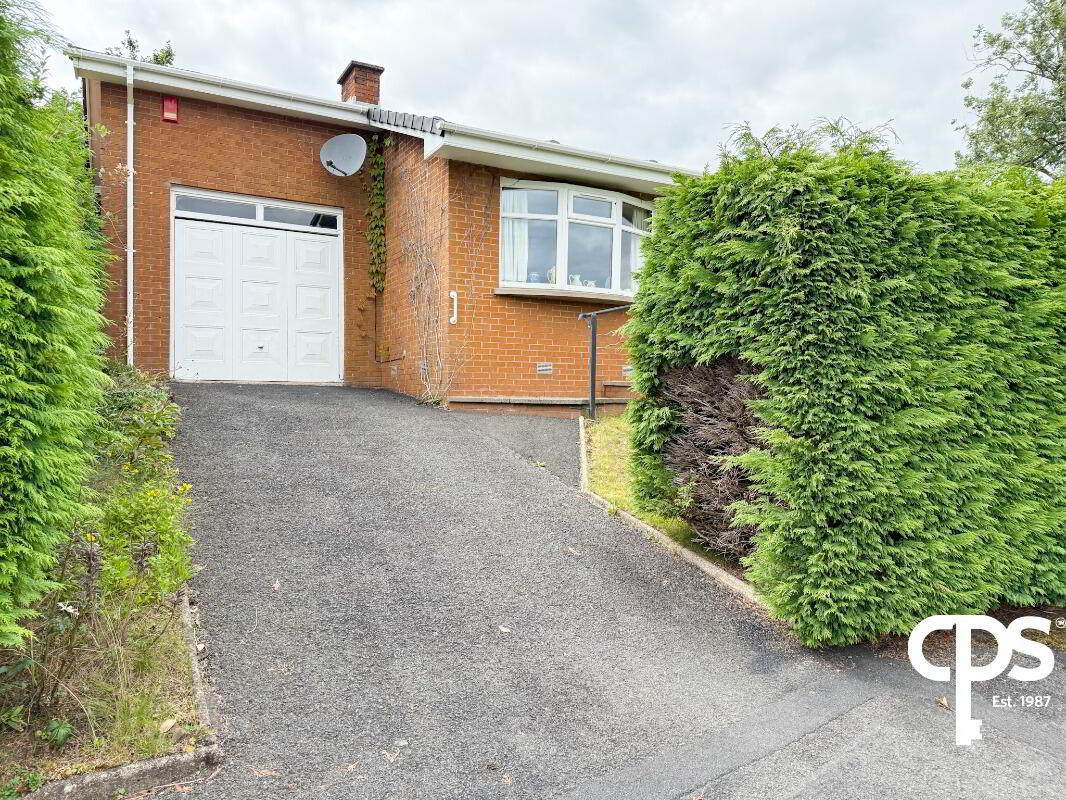
CPS Property Presents: 49 Sperrin Park, Armagh – Spacious 4-Bedroom Detached Bungalow with Expansive Garden
FOR SALE – Detached 4-Bed Bungalow on the Outskirts of Armagh City with Large Private Garden & Garage
CPS Property is proud to welcome to the market this generously sized four-bedroom detached bungalow located in the highly sought-after Sperrin Park, just on the outskirts of Armagh City Centre. Offering substantial internal space and a huge rear garden, this well-proportioned property is ideal for families, retirees, or buyers seeking a peaceful yet accessible location.
Set on a mature plot, the home benefits from a private driveway, garage, alarm system, and uPVC windows throughout. A standout feature is the expansive back garden — complete with lawn space, an apple tree, and excellent potential for outdoor living or future development.
Key Features
4 Bedrooms
1 Family-sized Bathroom
W/C
2 Reception Rooms
Detached Bungalow on a Generous Plot
Private Driveway & Attached Garage (Plumbed for Utilities)
Large Rear Garden with Mature Lawn and Apple Tree
Alarm System | uPVC Double Glazing
Quiet Residential Setting Close to Armagh City Amenities
Internal Accommodation
Reception Room 1 – 8.24m x 3.37m
A bright and spacious living area stretching the full length of the house with front and rear views, carpet flooring, open fire, double radiator, and double patio doors leading to the rear garden — perfect for indoor-outdoor living.
Reception Room 2 / Dining Room – 3.14m x 4.13m
Carpet flooring, frontal views, and double radiator. Ideal as a formal dining room or secondary lounge.
Kitchen – 3.15m x 3.45m
Tiled flooring, a range of high and low-level units, ceramic sink, and space for fridge and cooker. Includes access to the rear garden via single back door.
Downstairs WC – 1.78m x 1.58m
Includes toilet, sink, and tiled flooring.
Main Bathroom – 2.34m x 1.67m
Tiled floors and half-tiled walls. Features a shower-over-bath, WC, sink, and single radiator.
Bedrooms
Bedroom 1 – 3.34m x 2.98m: Carpet flooring, rear-facing views, and double radiator.
Bedroom 2 – 3.25m x 4.56m: Large front-facing double room with built-in storage, carpet flooring, and double radiator.
Bedroom 3 – 2.78m x 2.98m: Wooden flooring, single radiator, rear-facing views.
Bedroom 4 – 3.89m x 3.34m: Carpet flooring, double radiator, and rear views — generous in size and bright.
External Features
Attached Garage – 5.56m x 3.36m: Concrete flooring, plumbed for washing machine and tumble dryer, suitable for storage, workspace, or utility use.
Front Garden: Lawned area with driveway parking and mature hedging offering privacy.
Rear Garden: Exceptionally spacious and fully enclosed, featuring lush lawns, an apple tree, and plenty of space for outdoor entertaining, gardening, or future extension (subject to permissions).


