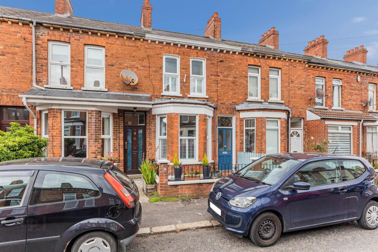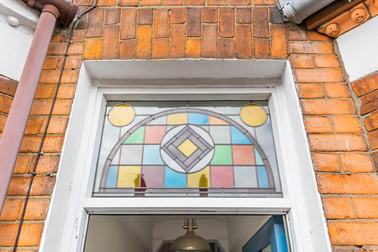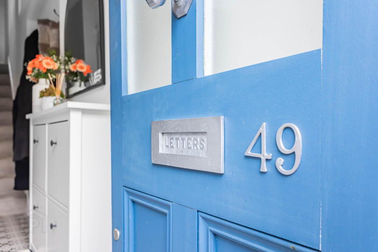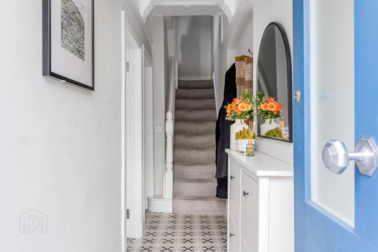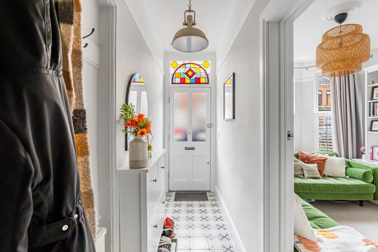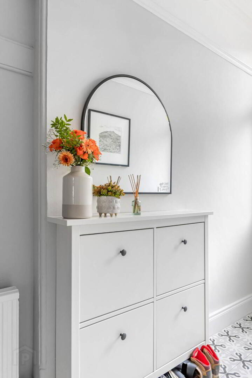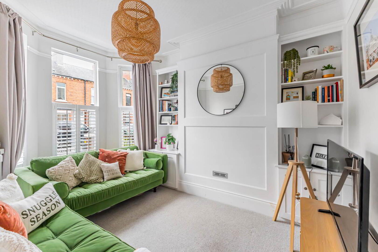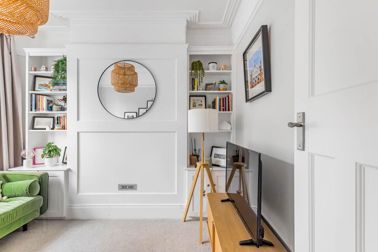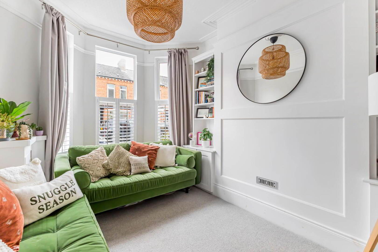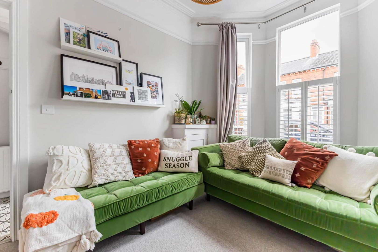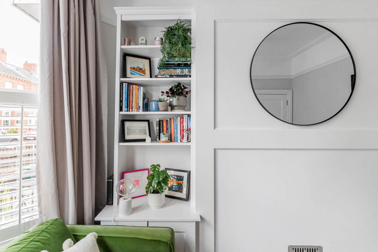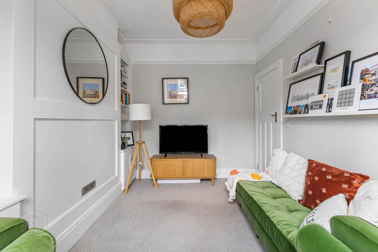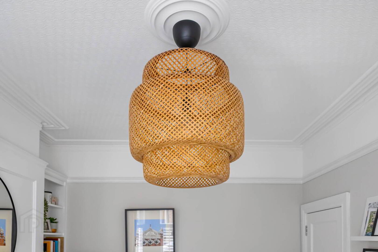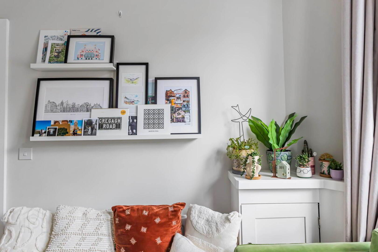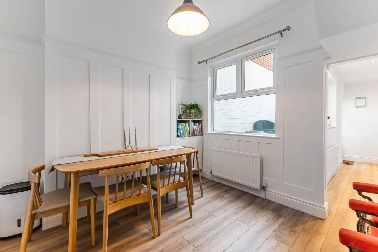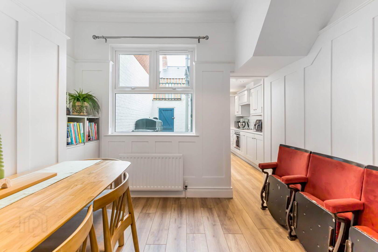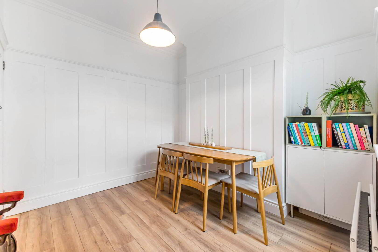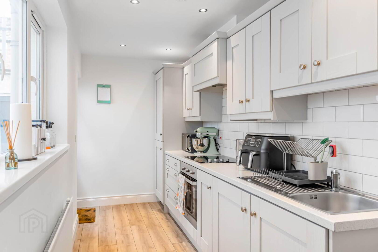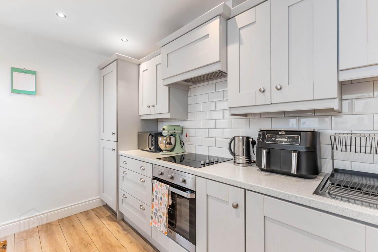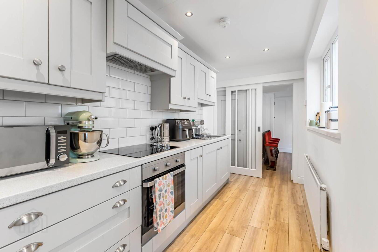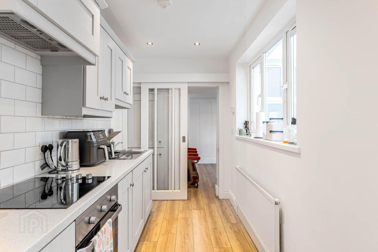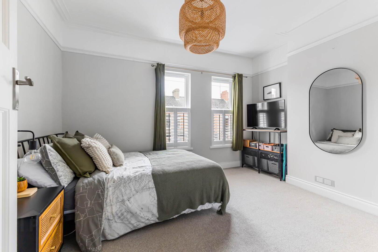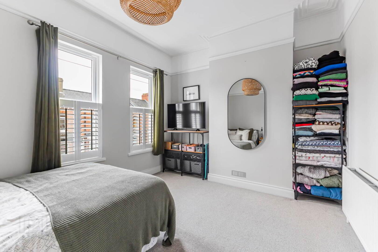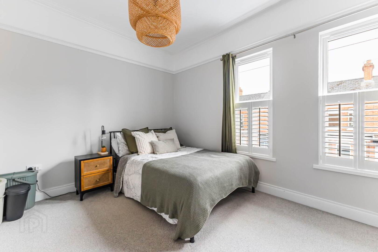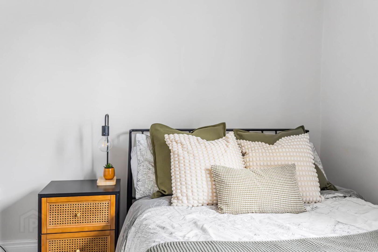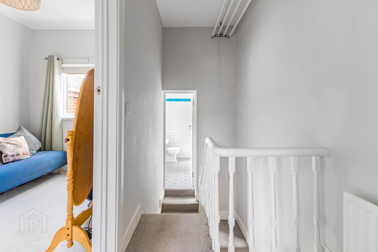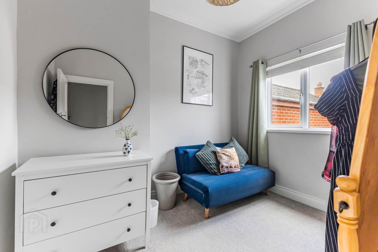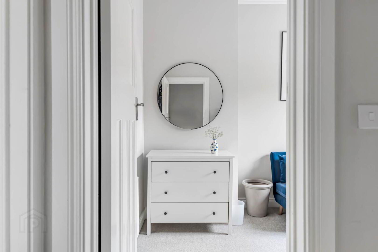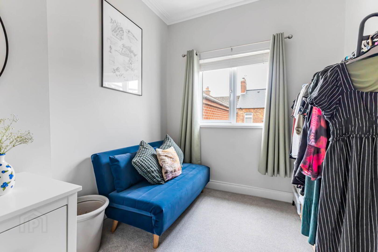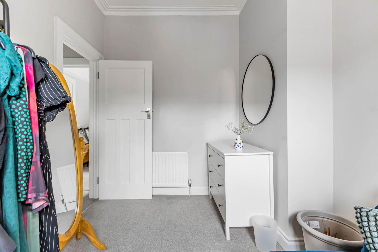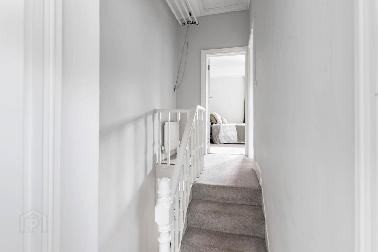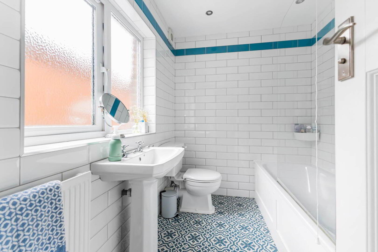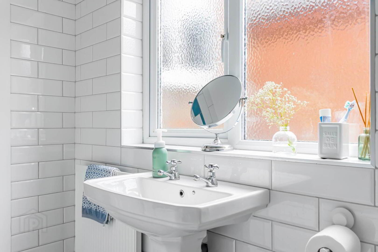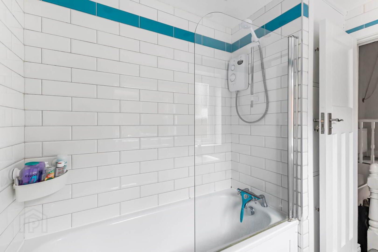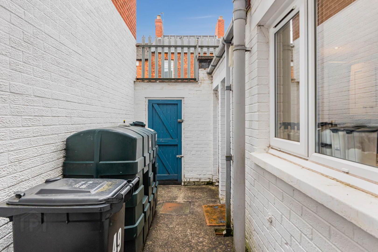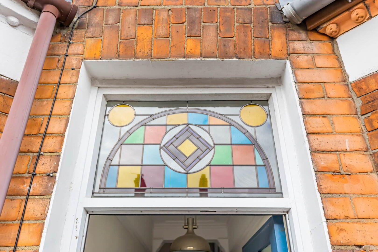49 Oberon Street,
Cregagh Road, Belfast, BT6 8NZ
2 Bed Terrace House
Price £169,950
2 Bedrooms
1 Bathroom
2 Receptions
Property Overview
Status
For Sale
Style
Terrace House
Bedrooms
2
Bathrooms
1
Receptions
2
Property Features
Tenure
Leasehold
Energy Rating
Heating
Oil
Broadband
*³
Property Financials
Price
£169,950
Stamp Duty
Rates
£887.35 pa*¹
Typical Mortgage
Legal Calculator
In partnership with Millar McCall Wylie
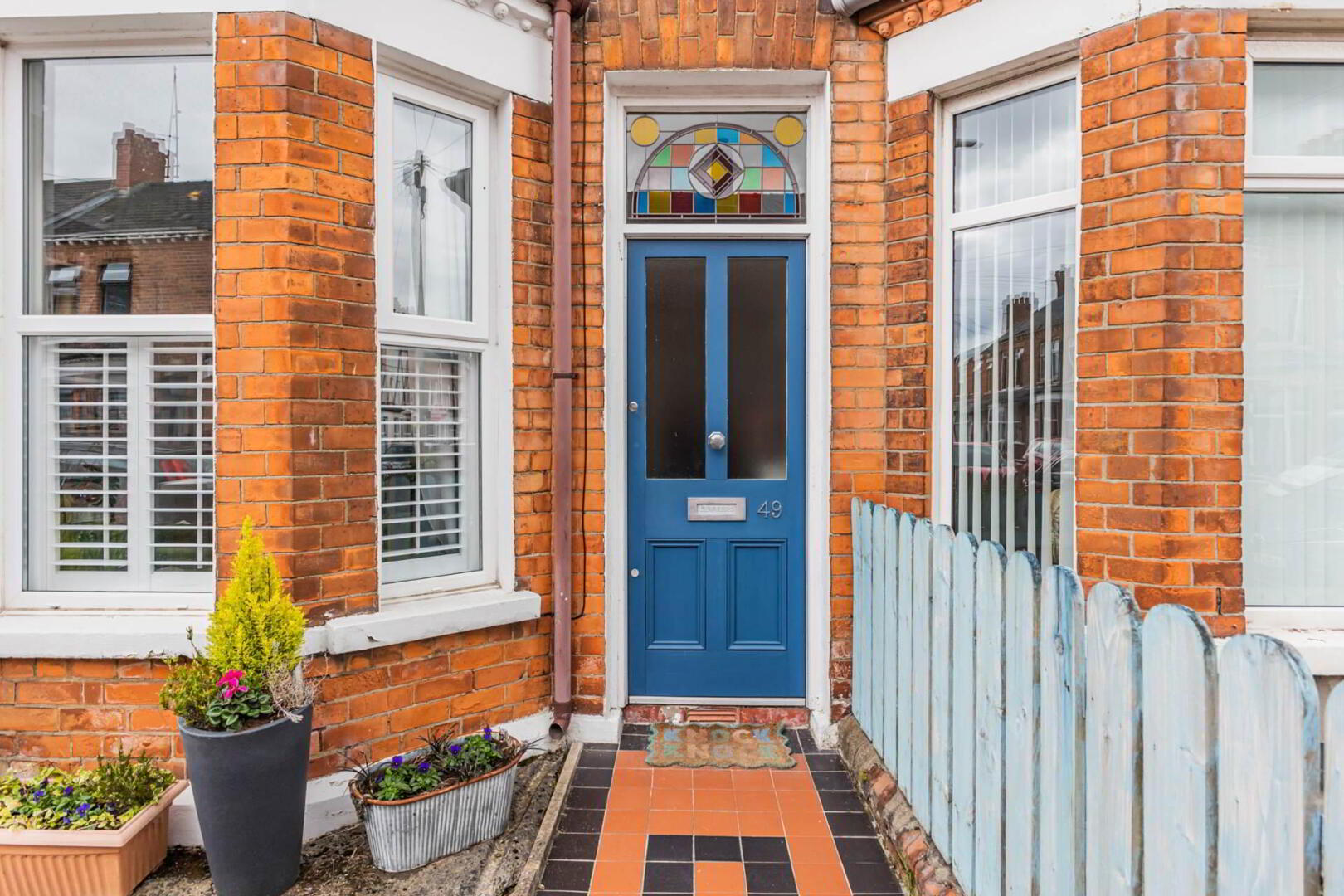
Additional Information
- Terraced Home Blending Period Charm with Contemporary Style
- Entrance hall with stained glass window and decorative tiles
- Living room with bay window and timber panelling
- Dining room with timber detailing
- Modern kitchen in grey finish
- 2 good sized bedrooms
- Traditional style bathroom with tiling
- U.P.V.C. framed double glazing
- Oil fired central heating
- Forecourt with quarry tiled path and enclosed rear yard
A superb opportunity to acquire this tastefully updated terraced property, seamlessly combining traditional character with stylish modern touches. Immaculately maintained and ready for immediate occupation, this home is ideal for first-time buyers, downsizers, or investors alike.
Upon entering, you`re welcomed by an inviting entrance hall featuring eye-catching decorative floor tiles. The elegant bay-fronted living room boasts attractive timber detailing, creating a warm and welcoming space, while the adjoining dining room showcases charming timber panelling perfect for entertaining or relaxing evenings in.
To the rear, a thoughtfully extended modern kitchen offers ample workspace and storage, catering beautifully to modern lifestyles.
Upstairs, there are two generously sized double bedrooms and a stunning family bathroom complete with decorative tiling and high-quality fixtures.
Externally, the property enjoys a pleasant forecourt to the front and a private enclosed rear yard ideal for al fresco dining or enjoying a morning coffee.
Early viewing is highly recommended to fully appreciate the space, style, and quality this delightful home has to offer.
Entrance hall
Stained glass fanlight, picture rail, cornice, ceiling rose and decorative ceramic tiled floor
Living room - 12'8" (3.86m) x 9'0" (2.74m)
Bay window, cornice, picture rail, ceiling rose, timber panel detainling, and shelving
Dining room - 10'2" (3.1m) x 9'0" (2.74m)
Cornice, ceiling rose, timber panelled walls and timber laminate floor
Kitchen - 14'0" (4.27m) x 5'9" (1.75m)
Modern range of high and low level fitted units, integrated stainless steel oven, ceramic hob, integrated extractor fan, integrated fridge freezer, integrated washing machine, part tiled walls, timber laminate floor, and recessed spotlights
First
Bedroom 1 - 13'3" (4.04m) x 10'3" (3.12m)
Cornice and picture rail
Bedroom 2 - 10'3" (3.12m) x 8'1" (2.46m)
Cornice
Bathroom - 7'10" (2.39m) x 5'11" (1.8m)
Traditional white suite with electric shower and screen over bath, wash hand basin, W.C, white bevelled tiled walls, decorative ceramic tiled floor, recessed spotlights and hotpress
Outside
Paved forecourt with quarry tiled path. Enclosed rear yard with oil storage tank and outside storage with oil fired boiler
Directions
Oberon Street is located directly off the Cregagh Road
what3words /// patch.chew.tolls
Notice
Please note we have not tested any apparatus, fixtures, fittings, or services. Interested parties must undertake their own investigation into the working order of these items. All measurements are approximate and photographs provided for guidance only.


