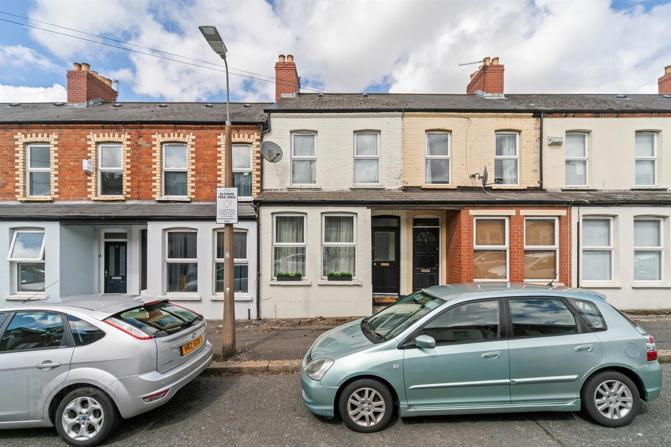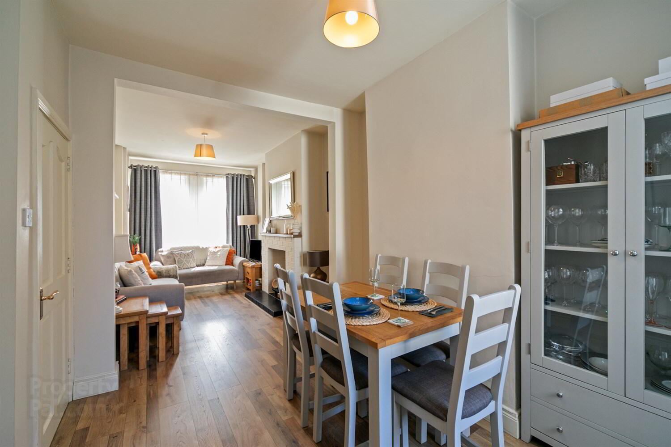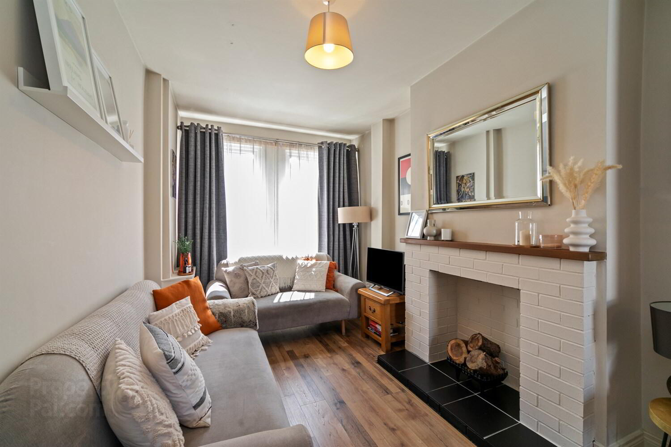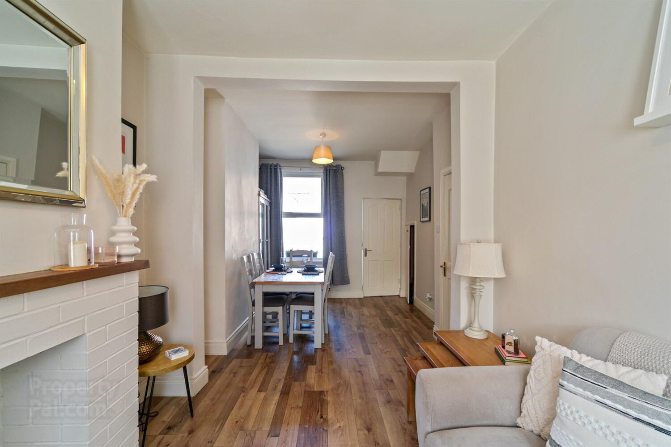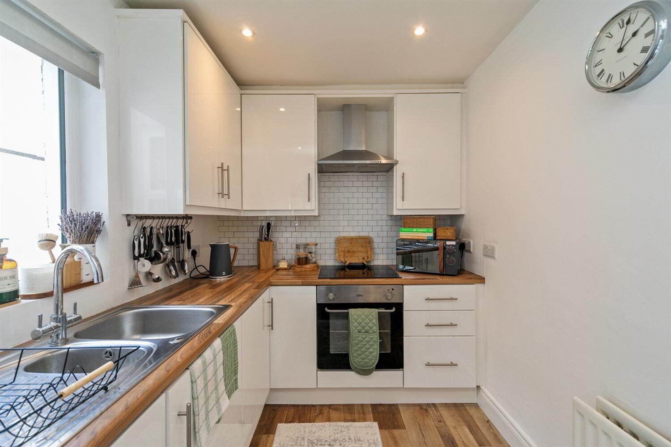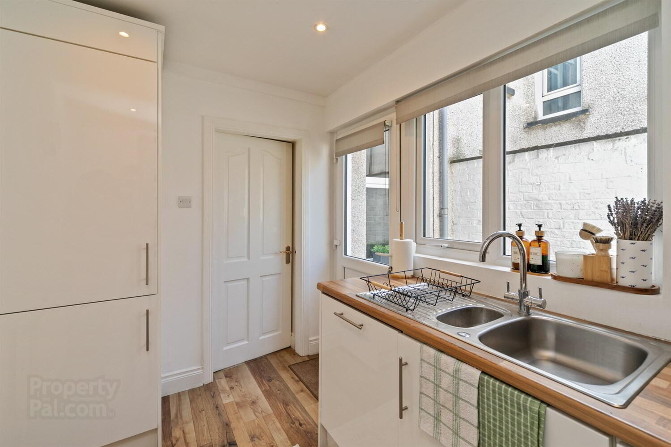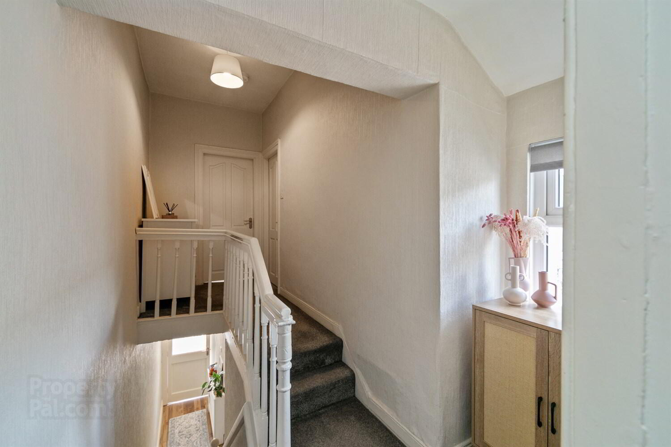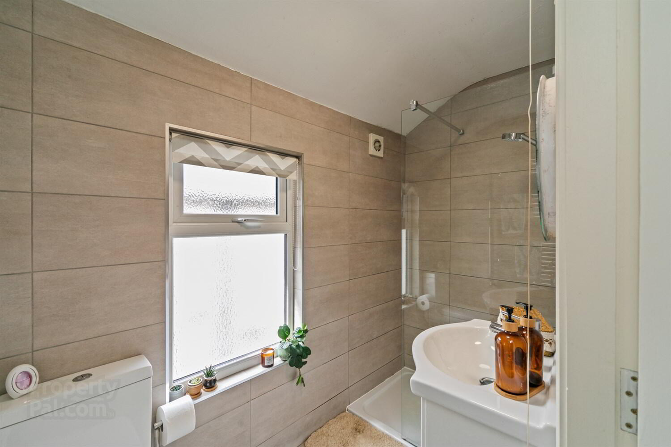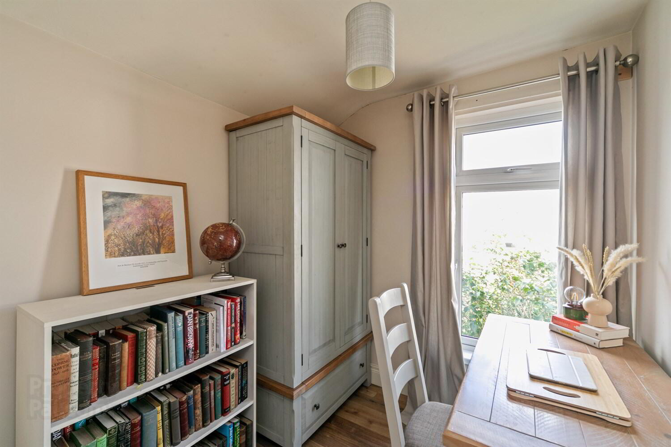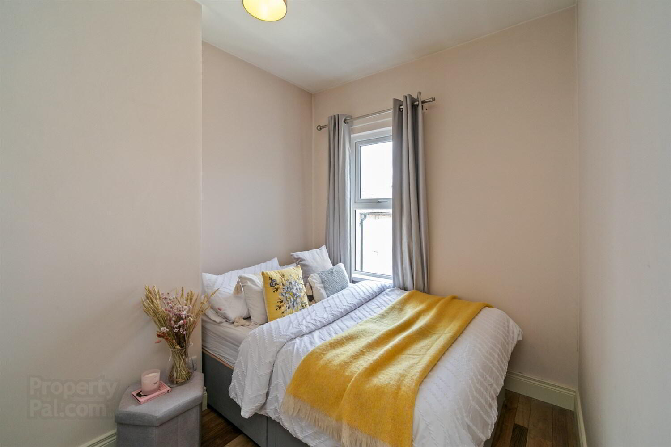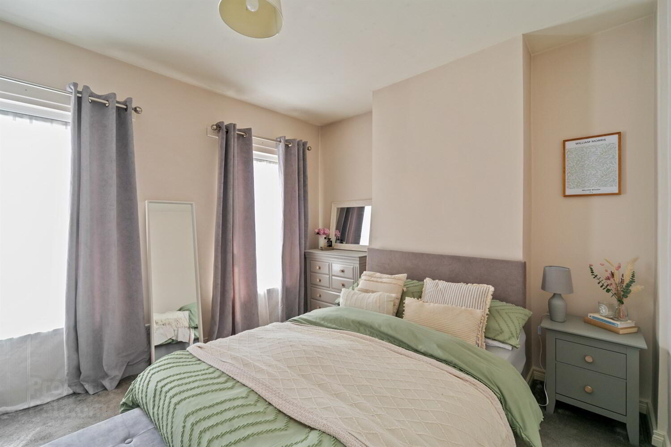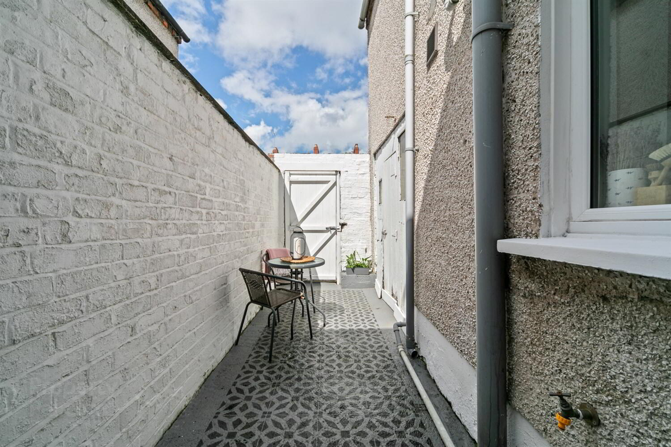49 Lisburn Avenue,
Belfast, BT9 7FX
3 Bed Terrace House
Sale agreed
3 Bedrooms
1 Bathroom
1 Reception
Property Overview
Status
Sale Agreed
Style
Terrace House
Bedrooms
3
Bathrooms
1
Receptions
1
Property Features
Tenure
Not Provided
Energy Rating
Broadband
*³
Property Financials
Price
Last listed at Offers Around £195,000
Rates
£1,295.06 pa*¹
Property Engagement
Views Last 7 Days
26
Views Last 30 Days
110
Views All Time
4,564
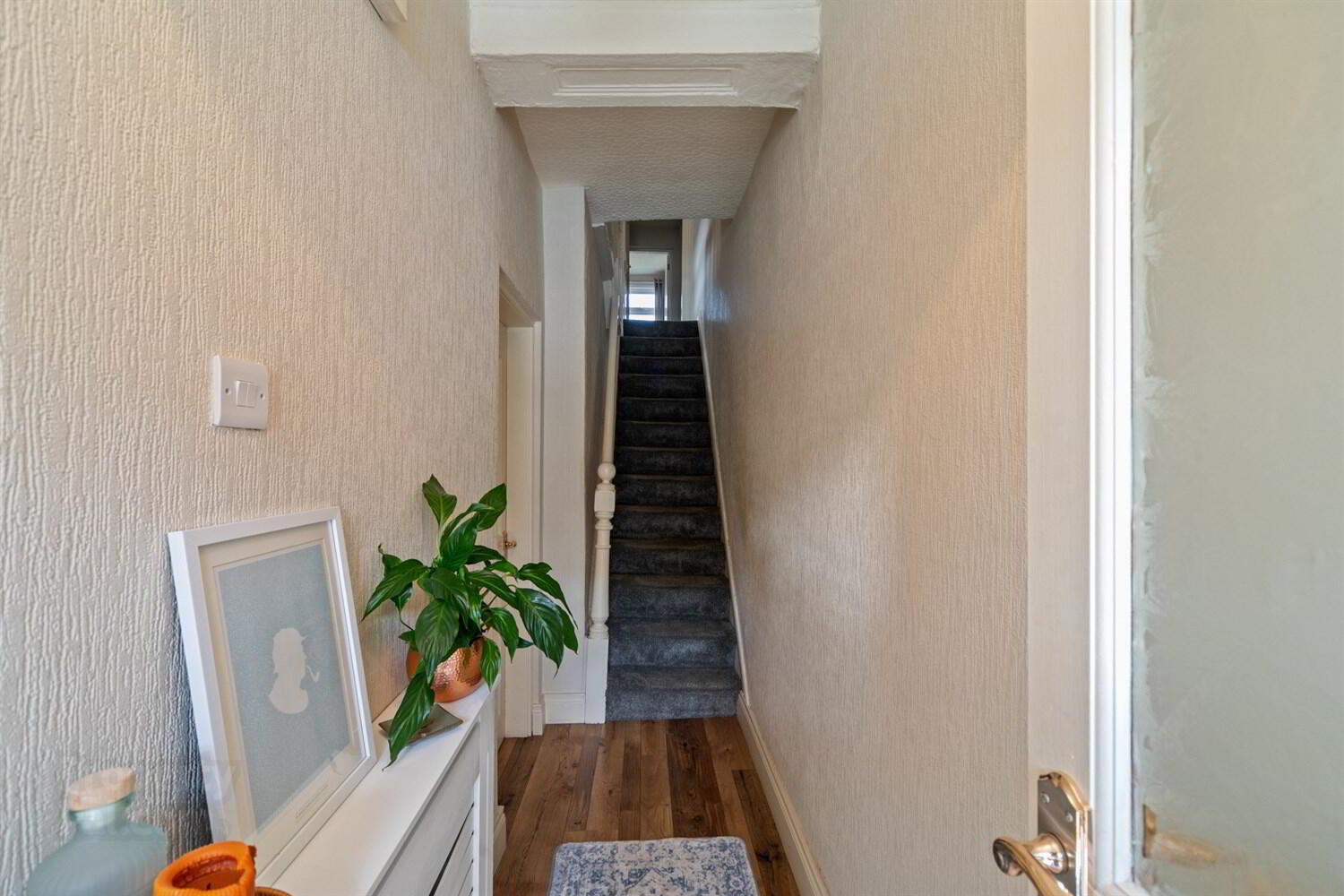
Features
- Beautifully Presented Mid Terrace
- Bright Spacious Living Dining Room
- High Gloss Modern Fitted Kitchen
- Three Bedrooms
- Modern Shower Room
- Oil Fired Central Heating
- UPVC Double Glazed Windows
- Popular and Convenient Location
Ideally located off the vibrant Lisburn Road this three bedroom mid-terrace is within walking distance to all the excellent amenities the Lisburn Road offers, and also convenient to Queens University, Belfast City Hospital and Belfast City Centre. <br>The well presented accommodation comprises a living room through to dining room, a modern fitted kitchen with built in appliances, three bedrooms and a shower room. <br>With its stylish design and convenient location this property is an ideal choice for a wide range of potential buyers. Early viewing recommended.<br><b>Covered Porch</b> <br><br><b>Entrance</b> <br>Hardwood front door with glazed top light. <br><b>Ground Floor</b> <br><br><b>Entrance Vestible</b> <br>Tiled floor. Cornice ceiling. <br><b>Entrance Hall</b> <br>Laminate wooden floor. Cornice ceiling. <br><b>Living Dining Room</b> 7.72m (25'4) x 2.79m (9'2) at widest point<br>Feature hand painted brick fireplace with tiled hearth. Laminate wooden floor. Understairs storage. <br><b>Kitchen</b> 3.4m (11'2) x 2.03m (6'8) at widest point<br>Modern fitted kitchen with a range of high and low level units, wood effect worktop surfaces, 1½ stainless steel sink unit with mixer taps, built in Belling four ring ceramic hob and electric oven with extractor over, integrated fridge/freezer and dishwasher. UPVC door to rear yard. <br><b>First Floor </b> <br><br><b>Landing</b> <br>Access to roofspace. <br><b>Shower Room</b> <br>Fully tiled shower enclosure with Mira Sport electric shower. Vanity wash hand basin with storage below, low flush W.C. Tiled walls and floor. Extractor fan. <br><b>Bedroom One</b> 2.21m (7'3) x 2.03m (6'8) at widest point<br><br><b>Bedroom Two</b> 3.23m (10'7) x 2.34m (7'8) at widest point<br><br><b>Bedroom Three</b> 3.99m (13'1) x 3.2m (10'6) at widest point<br><br><b>Outside</b> <br>Enclosed yard to rear. Outside water tap and light.
Store with oil fired boiler, hot water cylinder. Light and power plumbed for washing machine.
Enclosed garden/patio area beyond the yard with oil tank.


