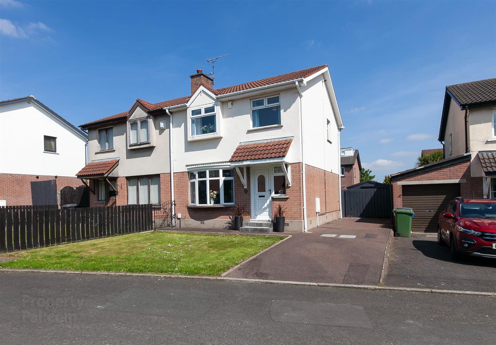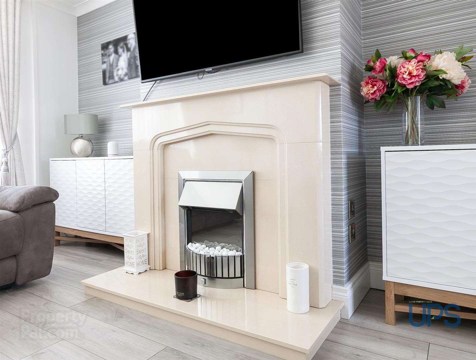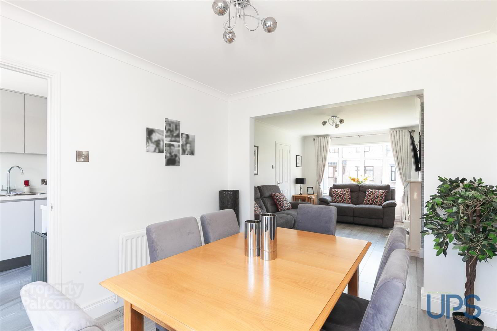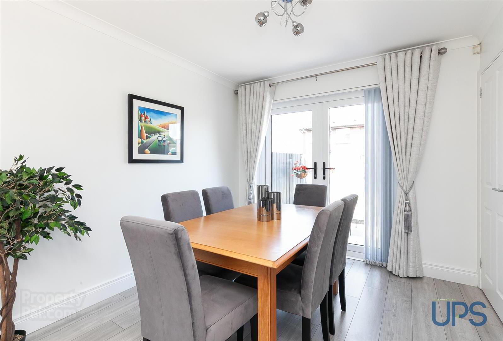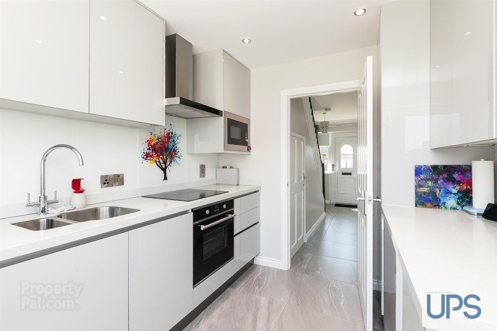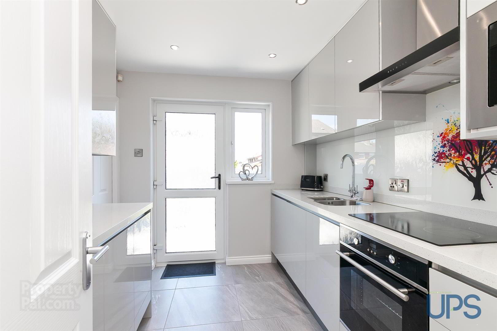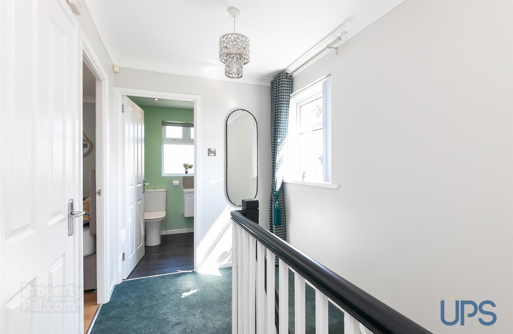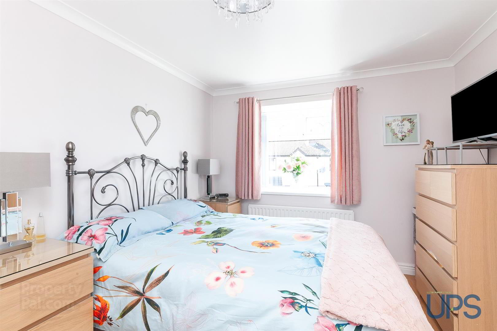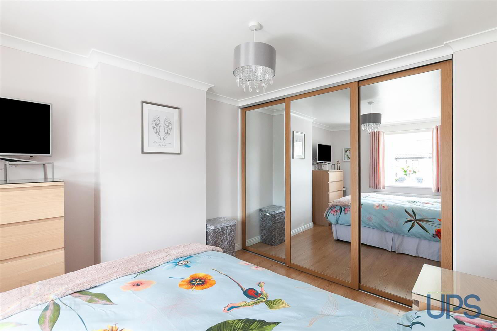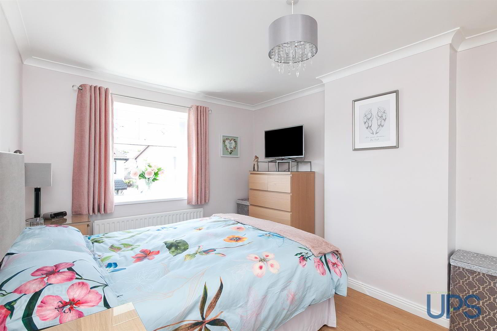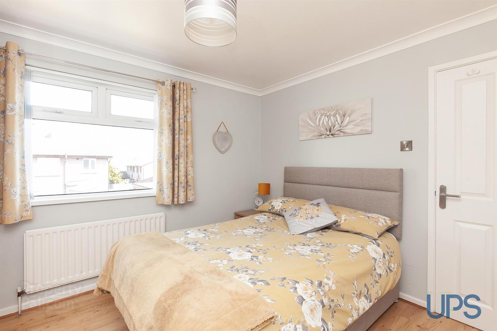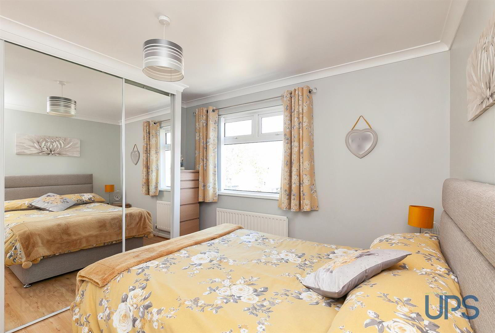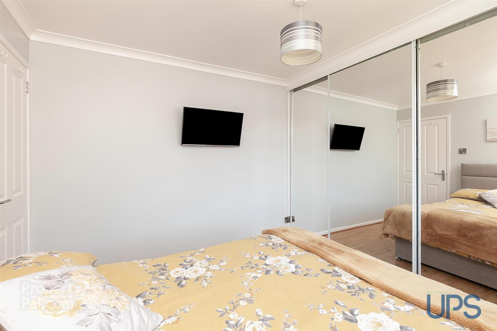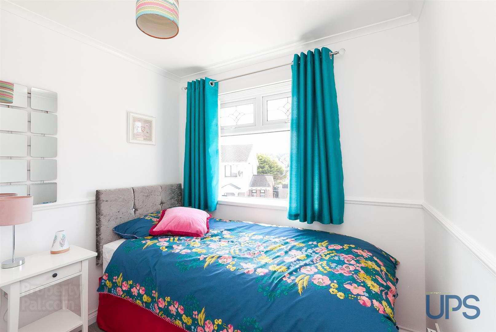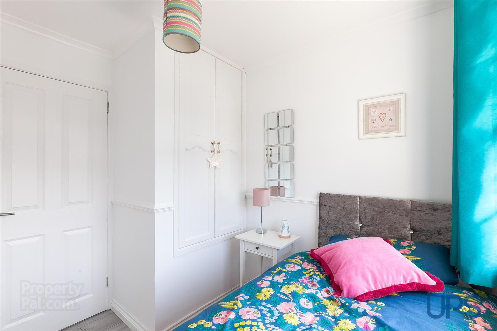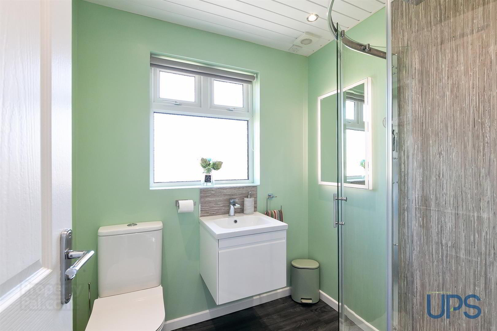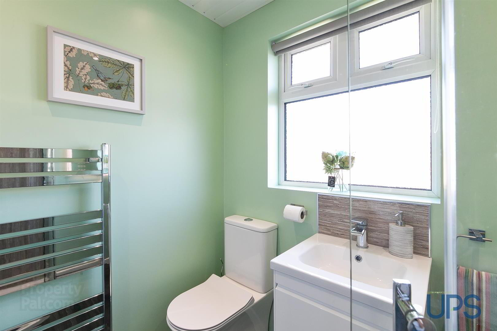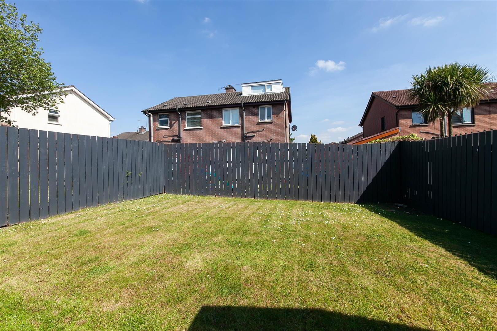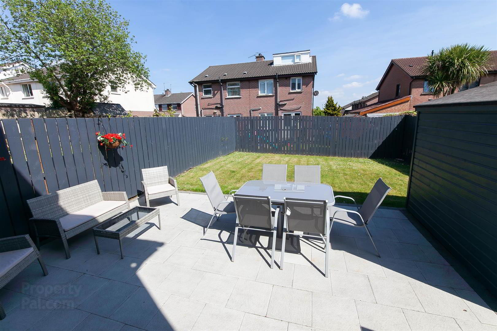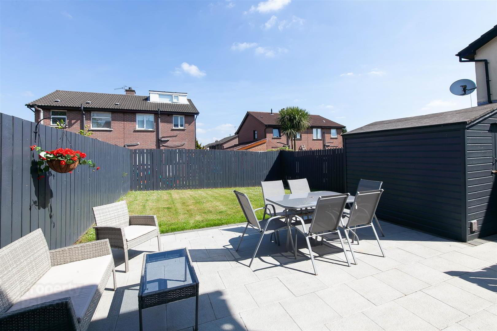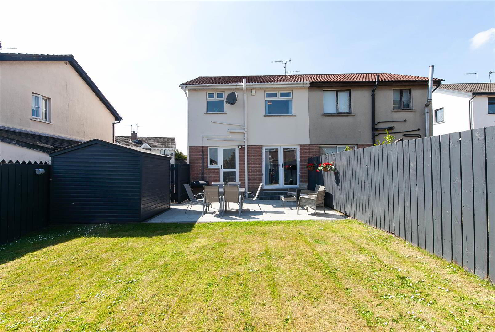49 Lagmore Grove,
Belfast, BT17 0TD
3 Bed Semi-detached House
Sale agreed
3 Bedrooms
1 Bathroom
1 Reception
Property Overview
Status
Sale Agreed
Style
Semi-detached House
Bedrooms
3
Bathrooms
1
Receptions
1
Property Features
Tenure
Leasehold
Energy Rating
Broadband
*³
Property Financials
Price
Last listed at Offers Around £189,950
Rates
£1,007.27 pa*¹
Property Engagement
Views Last 7 Days
67
Views Last 30 Days
309
Views All Time
5,619
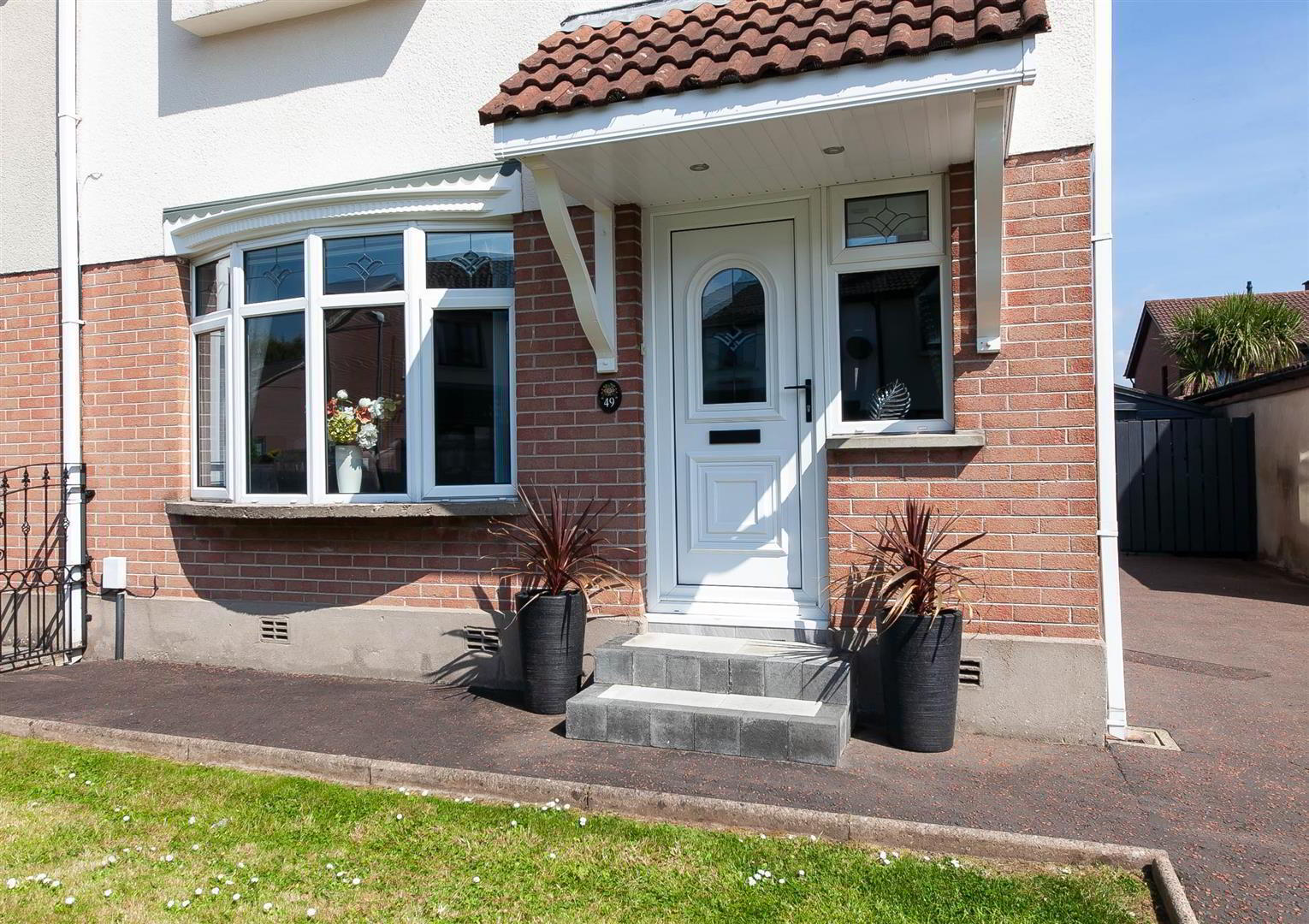
Features
- A superior, well presented and finished semi detached family home with fantastic landscaped gardens
- Three good, bright, comfortable bedrooms.
- Lounge open to a dining area with feature double patio doors.
- Luxury finished contemporary fitted kitchen.
- White shower suite.
- Upvc double glazed windows / gas fired central heating system.
- Good, fresh, youthful presentation.
- Well worth a visit.
- Early viewing highly recommended.
- Chain free.
Three good, bright, comfortable bedrooms, all with.built-in wardrobes. Lounge feature archway open to a dining area with feature double patio doors. Luxury finished, contemporary fitted kitchen. White shower suite. Upvc double glazed windows / eaves and fascia in Upvc / gas fired central heating system. Feature floor coverings. Secure, private neatly maintained landscaped gardens. Good, fresh, youthful presentation. Well worth a visit. Chain free / immediate possession.
- GROUND FLOOR
- OPEN ENTRANCE PORCH
- ENTRANCE HALL
- Ceramic tiled floor, storage understairs.
- LOUNGE 4.50m x 3.53m (14'9 x 11'7)
- Feature marble fireplace with hearth, bay window, archway to;
- DINING AREA 3.07m x 2.82m (10'1 x 9'3)
- Wooden effect strip floor, double patio doors.
- LUXURY FITTED KITCHEN 3.33m x 2.44m (10'11 x 8'0 )
- Range of high and low level high gloss built-in units, 4 ring ceramic hob, underoven, overhead extractor hood, built-in microwave, fridge and freezer and washing machine, Quartz work tops, Upvc double glazed back door.
- FIRST FLOOR
- BEDROOM 1 3.68m x 3.56m (12'1 x 11'8)
- Wooden effect strip floor, built-in mirror sliderobes.
- BEDROOM 2 3.71m x 2.97m (12'2 x 9'9)
- Wooden effect strip floor, built-in mirror sliderobes.
- BEDROOM 3 2.77m x 2.29m (9'1 x 7'6)
- Built-in robes.
- LUXURY SHOWER SUITE
- Shower cubicle with thermostatically controlled shower unit, wash hand basin, vanity unit, low flush w.c, wooden effect strip floor.
- ROOFSPACE
- Floored for storage.
- OUTSIDE
- Driveway to front and side, mature landscaped private and flagged rear garden in neat lawns and flagging.


