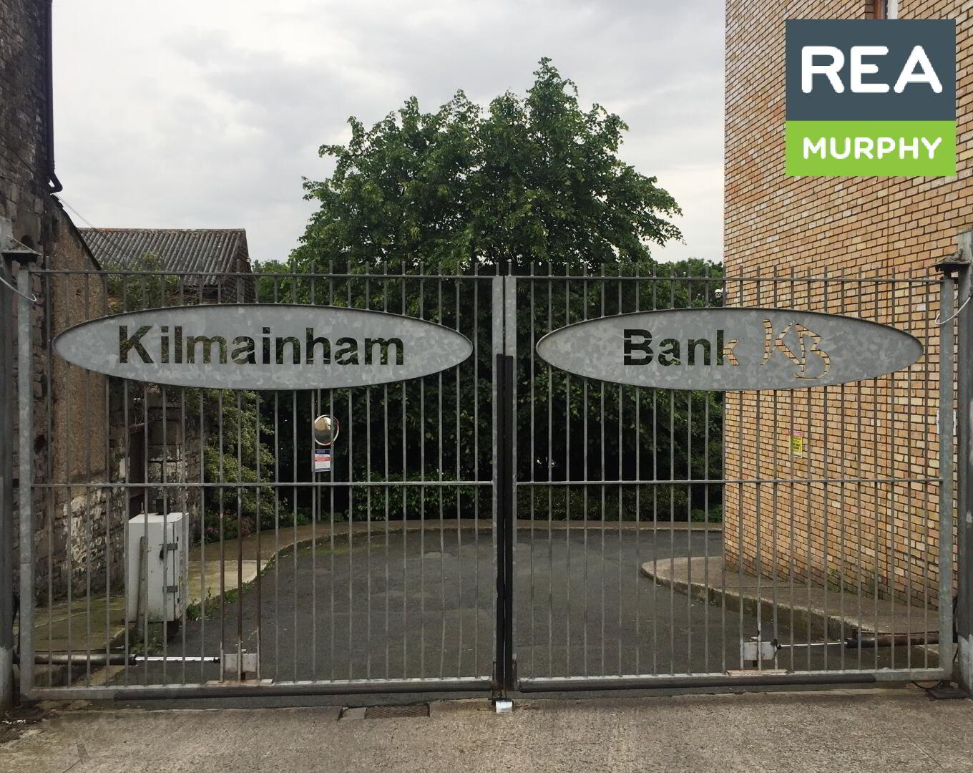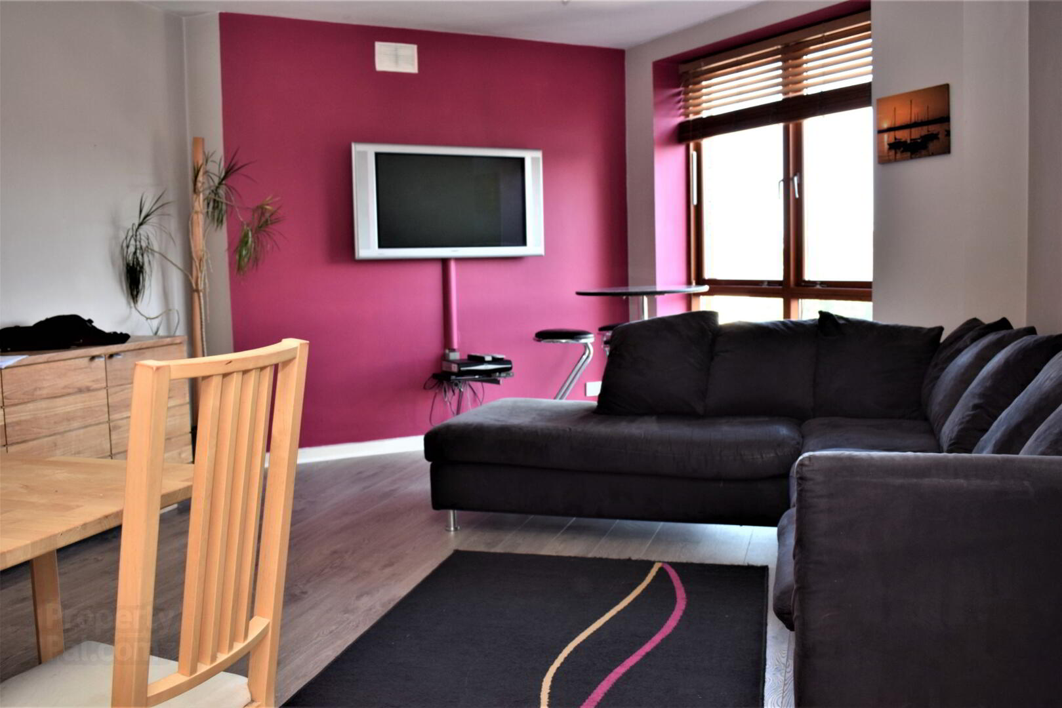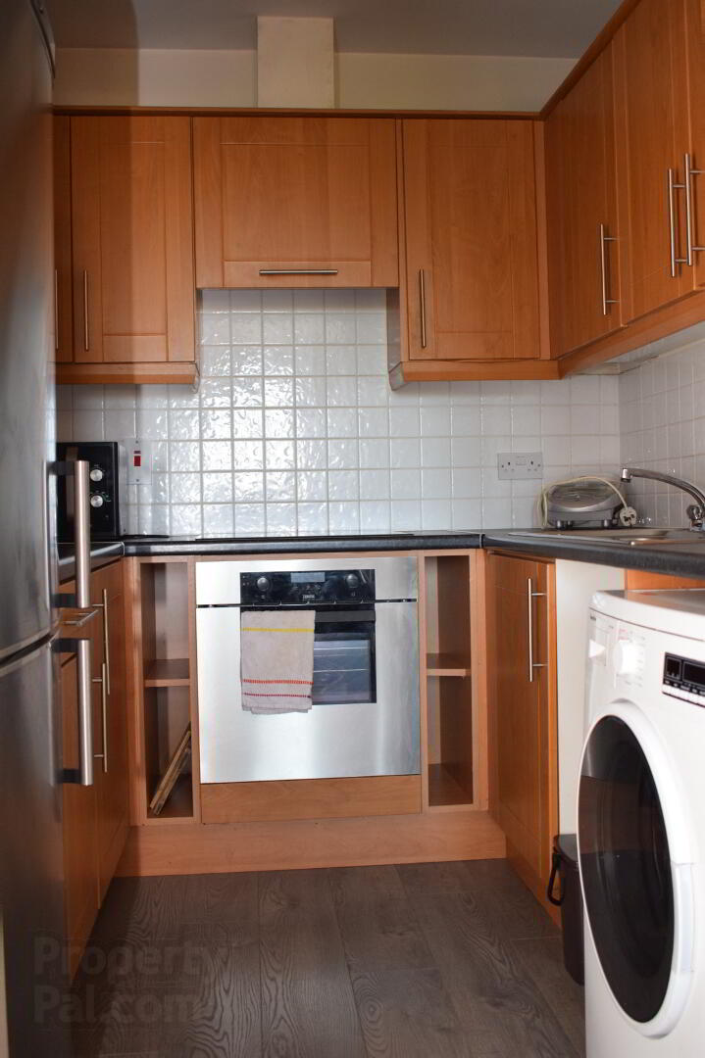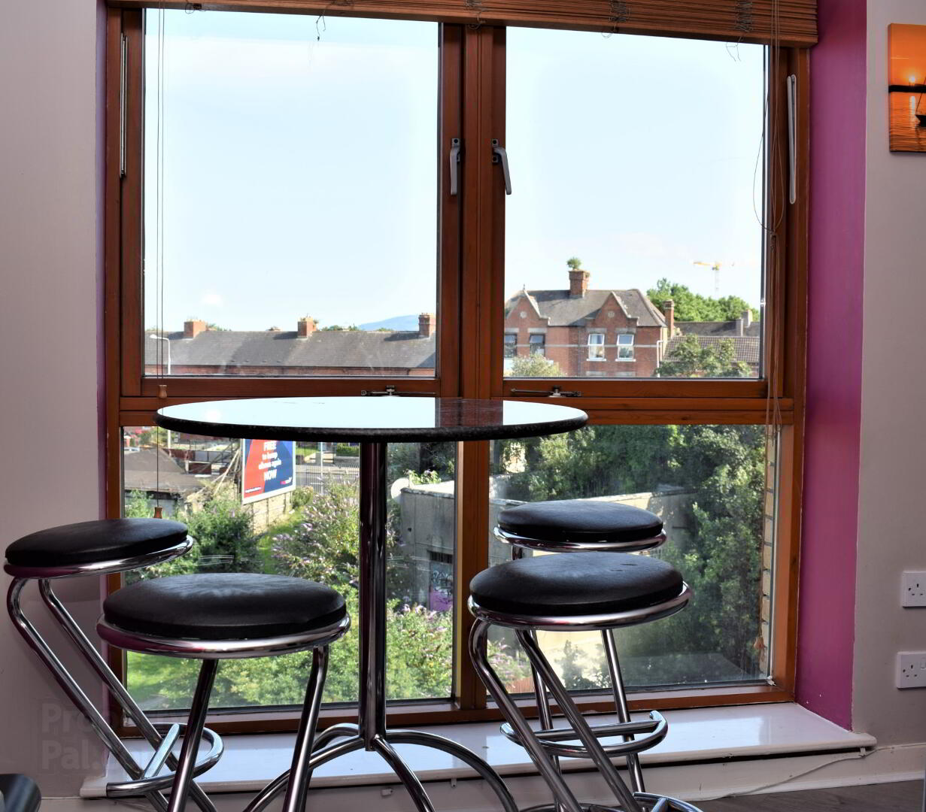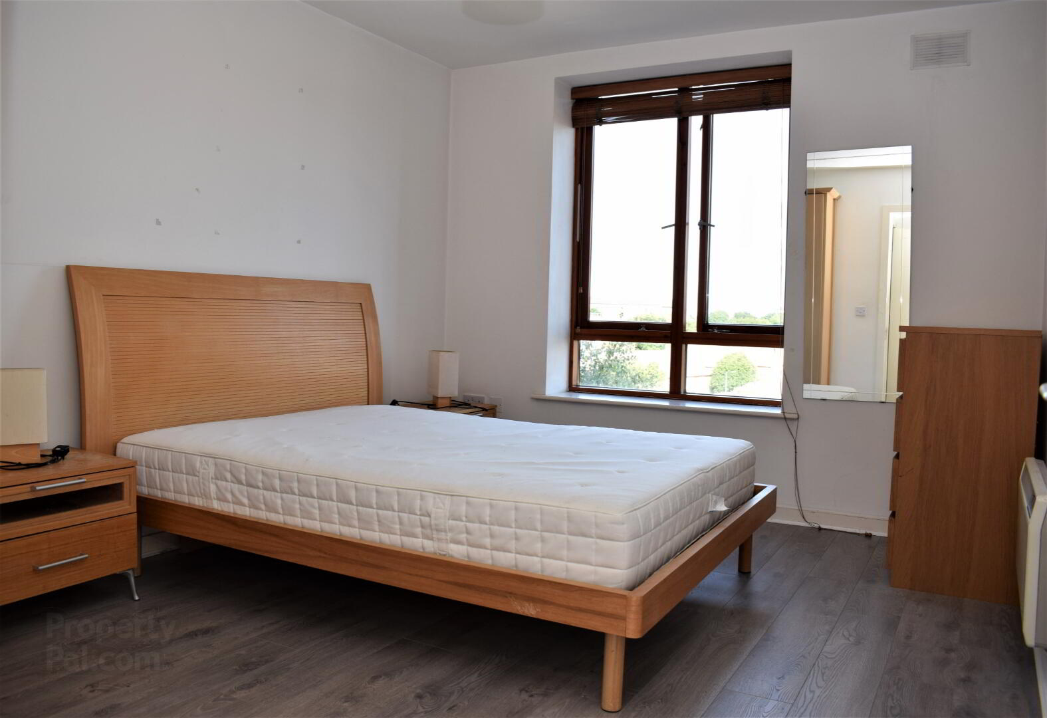49 Kilmainham Bank, EMMET ROAD,
Dublin 8, D08WP95
1 Bed Apartment
Price €1,550 per month
1 Bedroom
1 Bathroom
1 Reception
Property Overview
Status
To Let
Style
Apartment
Bedrooms
1
Bathrooms
1
Receptions
1
Available From
10 May 2025
Property Features
Furnishing
Furnished
Size
55 sq m (592 sq ft)
Energy Rating

Heating
Electric Heating
Property Financials
Rent
Price €1,550 per month
Deposit
€1,550
Lease Term
12 months minimum
Property Engagement
Views All Time
166
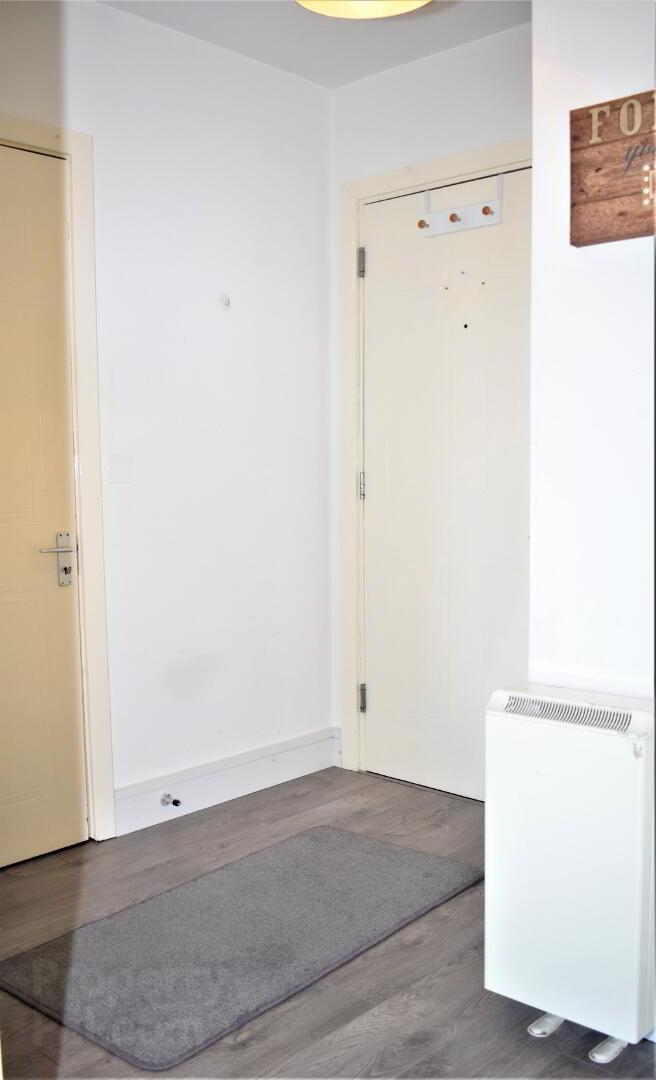
Features
- Gated complex with allocated parking for 1 car.
- Very well maintained common areas and grounds.
- Spacious accommodation presented in very good condition.
- Available from the 10th of May 2025
- Top floor location with lift access.
- Beautifully bright Apartment with south-west aspect.
- Nice views overlooking the city.
- Dublin Bus routes on the doorstep.
- Close to the recreational gardens at Kilmainham Hospital.
- Walking distance to St Jame's Hospital.
VIEWINGS COMMENCE Friday the 2nd of May 2025
49 Kilmainham Bank is a spacious, top-floor Apartment with excellent views over the city, located within the secure gated complex that is Kilmainham Bank. Offering a large double Bedroom, Spacious Bathroom and excellent sized Living room, the accommodation is well presented and comfortable, with added storage space in the Entrance Hall closet and Hotpress.
Kilmainham Bank is located in Kilmainham, Dublin 8 - an energised community with a selection of shops, eateries and hotels close by, A variety of sporting and recreational options on your doorstep, from the beautifully maintained public gardens at Kilmainham Hospital, a selection of local gymnasiums, St Pat's Soccer grounds and others, all within a short walk and Phoenix Park and local boating clubs on the River Liffey close by.
Emmett Road is serviced with regular Dublin Bus routes to the city centre and is also within walking distance of St James' Hospital.
VIEWINGS COMMENCING ON FRIDAY THE 2ND OF MAY 2025 - By Appointment - email [email protected]
ACCOMMODATION:
Entrance Hall:
Spacious and incorporates a storage closet and Hotpress. Finished with Laminate flooring.
Lounge:
A bright and airy living space with a wash of natural light. Ample space for a large L-shaped settee, dining table and breakfast bar. Finished with Laminate flooring.
Kitchen;
A gallery Kitchen fitted with a range of floor and eye-level units. F/F. W/M. Hob. Oven. Extractor.
Bathroom:
Fitted with Bath and over-Bath shower, Toilet and WHB. Tiled floor and part tiled walls.
Double Bedroom:
Spacious room with King-size Bed and ample fitted wardrobes.
SERVICES:
Refuse included.
Allocated parking for 1 car.
Excellent broadband available.
BER Details
BER Rating: C2
BER No.: 106070923
Energy Performance Indicator: 192.5 kWh/m²/yr

