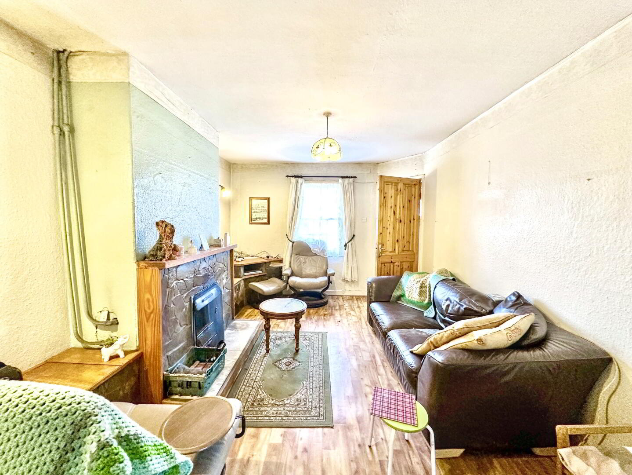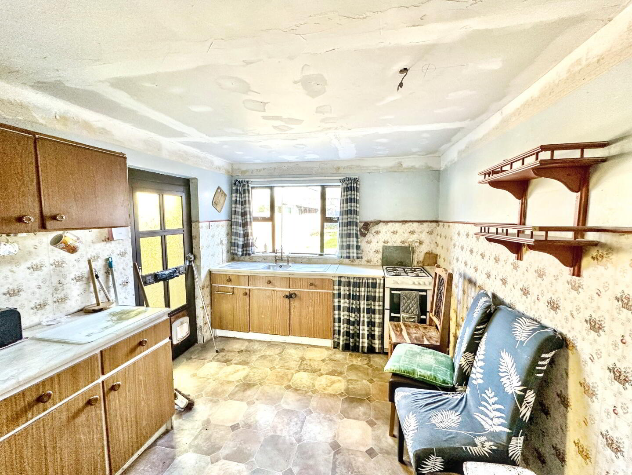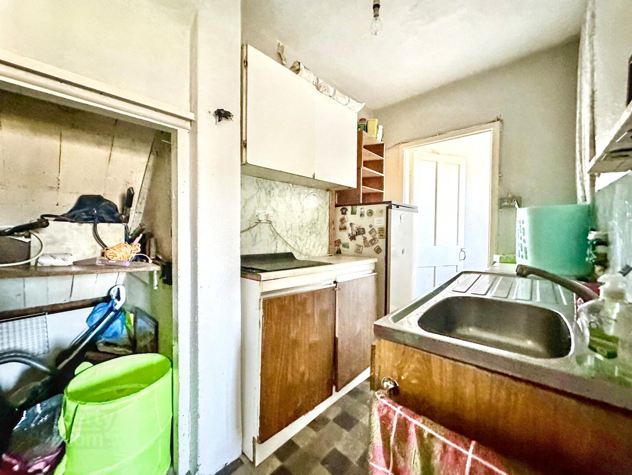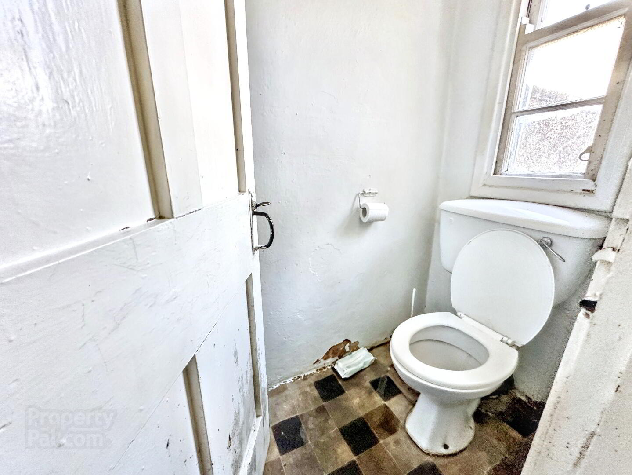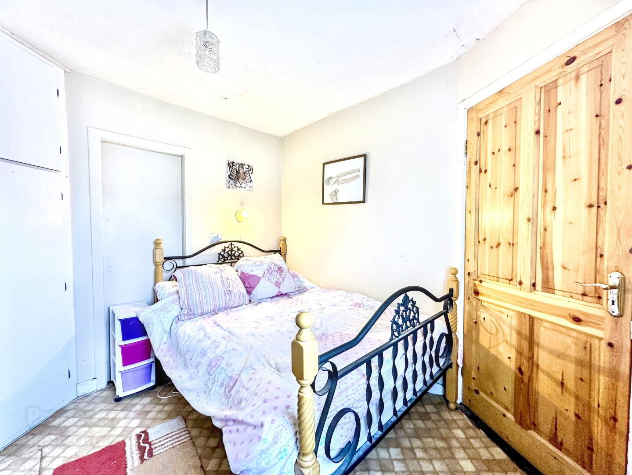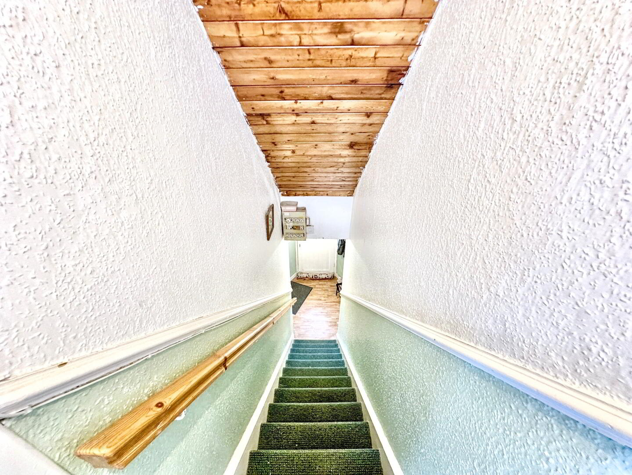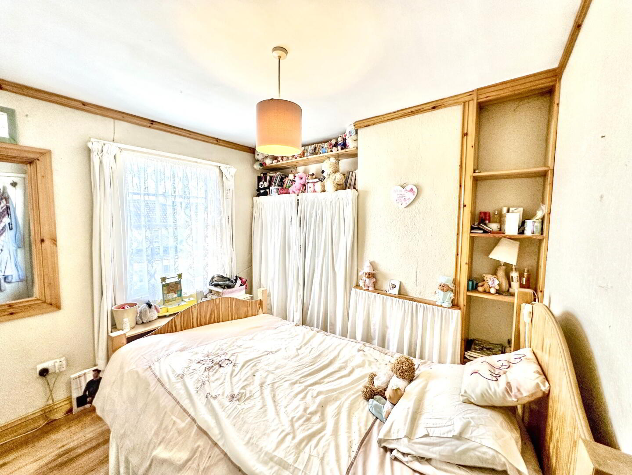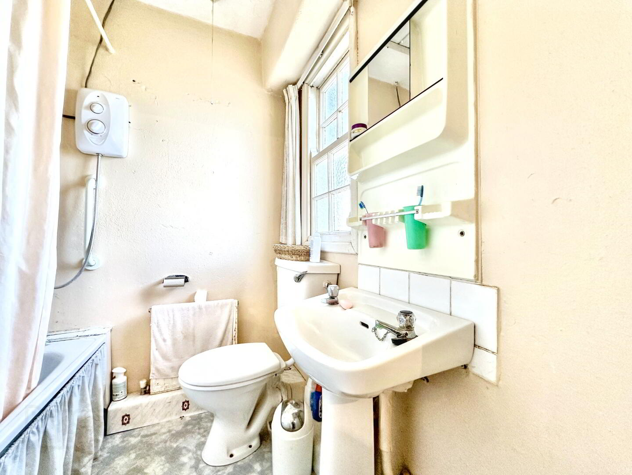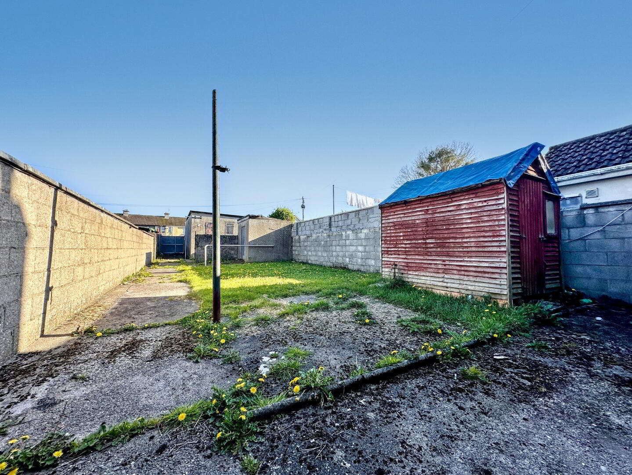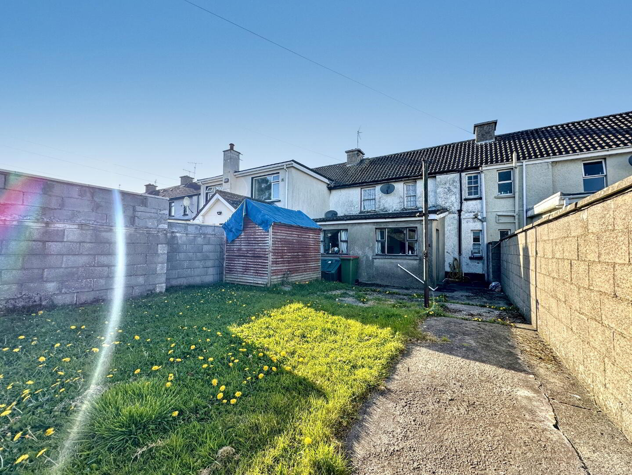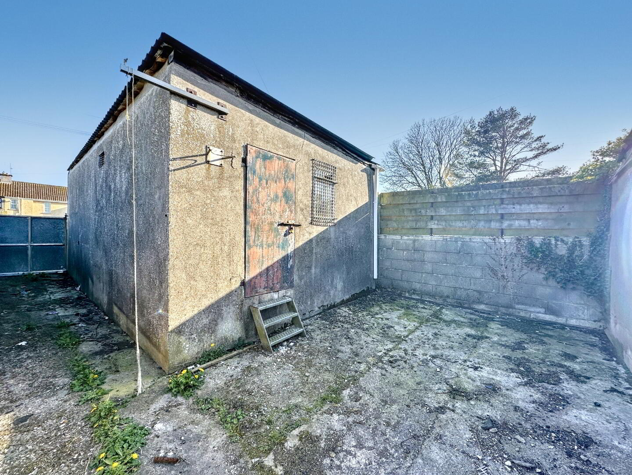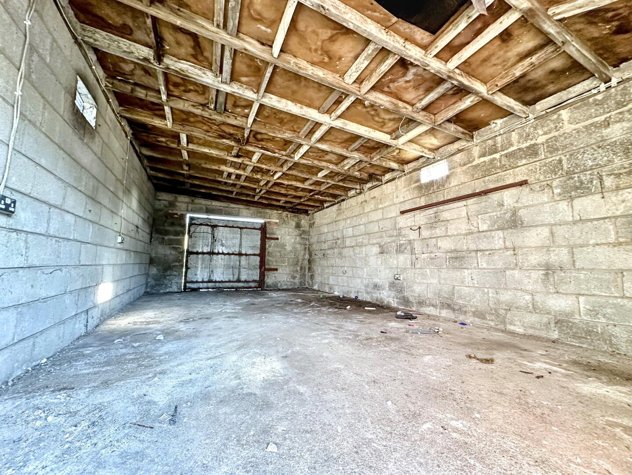49 Holy Cross,
Charleville, P56C449
4 Bed Terrace House
Asking Price €120,000
4 Bedrooms
2 Bathrooms
1 Reception
Property Overview
Status
For Sale
Style
Terrace House
Bedrooms
4
Bathrooms
2
Receptions
1
Property Features
Size
73.2 sq m (787.5 sq ft)
Tenure
Not Provided
Energy Rating

Property Financials
Price
Asking Price €120,000
Stamp Duty
€1,200*²
Property Engagement
Views Last 7 Days
65
Views All Time
222

O’ Keeffe Residential are delighted to present No. 49 Holy Cross, an ideally located residence within walking distance of Charleville town centre. The property is older style and in need of modernisation, perfect for buyers looking for something to make their own.
The accommodation is well laid out comprising of an entrance hallway with lino flooring and stairs leading to the first floor. There is a living room with an open fireplace with stone surround and a back boiler. Just off the living area is a spacious kitchen which has a large selection of cupboards, presses and worktop space. Furthermore, there is a separate utility room with further storage space. There is also a wc and two bedrooms at ground floor level.
Upstairs there are two further bedrooms. The bathroom has lino flooring and is fitted with a bath, electric shower, toilet and wash basin.
To the rear of the property there is a large garden and concrete yard area along with a garden shed and two substantial block built sheds.
There is also rear access via a nearby lane.
Viewing is highly recommended for this project property in a highly desirable position.
Location
Charleville is a town in North Cork, near the border of County Limerick. It is located on the N20 road. This property enjoys a convenient location just minutes from the town centre, where there are many services to offer from shops, boutiques, restaurants, cafes, bars to schools and local sporting clubs. The town also benefits from excellent transport connections with local rail services and hourly bus services.
Eirecode: P56 C449
Features
- Tremendous doorstep convenience – Aldi is C. 170 mts.
- Within walking distance of town centre – C. 290 mts, Railway station C. 2 Km.
- Lawns to front & rear with south facing rear aspect.
- Detached block built sheds.
- Rear access via lane to the rear of property
- Heating via back boiler system.
- Mains services.
Accommodation
- Entrance Hall – 1.8 x 1.6
- Kitchen/Dining – 2.5 x 3.9
- Store – 3.0 x 1.5
- Utility - 1.2 x 2.8
- WC – 0.87 x 1.5
- Living Room - 6 x 3.2
- Bedroom 1 (Ground Floor) – 2.8 x 2.4
- Landing – 8 x 1.9
- Bedroom 2 – 4.7 x 3.2
- Bedroom 3 – 3.4 x 2.8
- Hotpress – 0.9 x 1.07
- Bathroom – 1.7 x 1.7
Total: 73.16 Sqm/ 787 Sq Ft
BER Details
BER Rating: F
BER No.: 118339209
Energy Performance Indicator: 426.94 kWh/m²/yr

Click here to view the video

