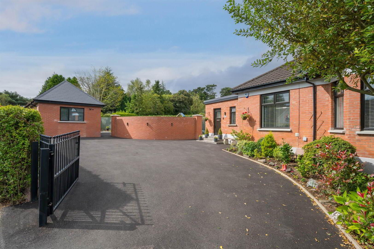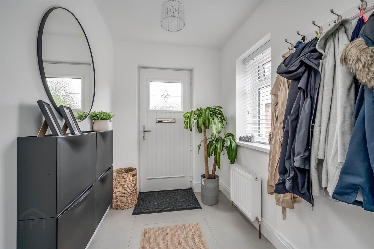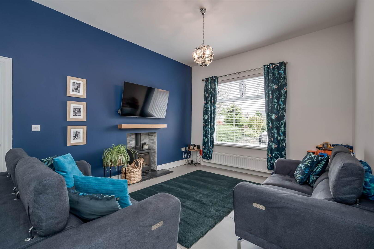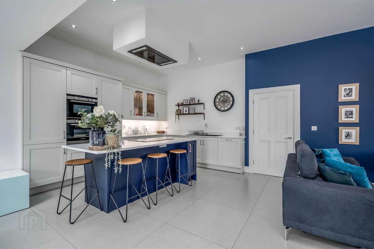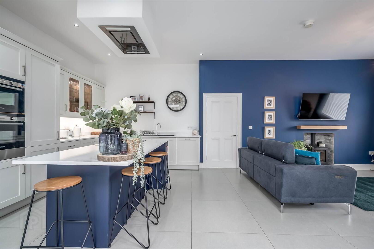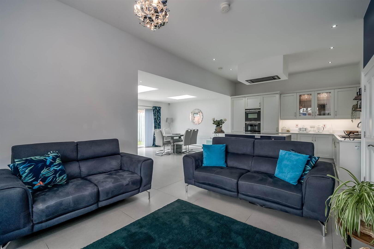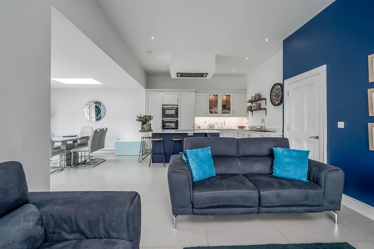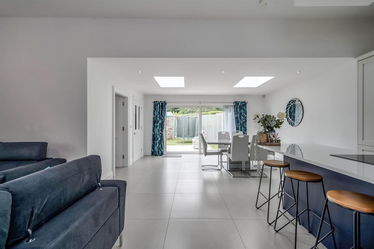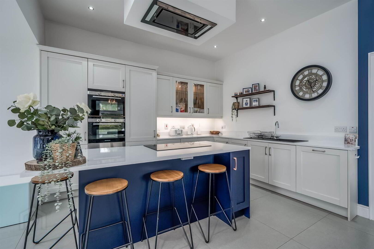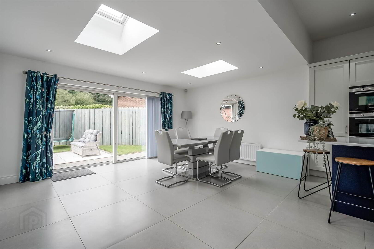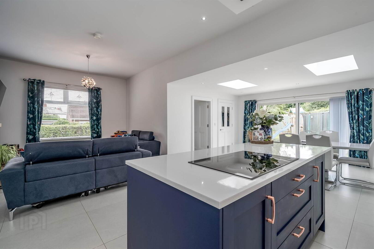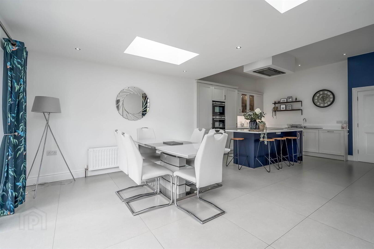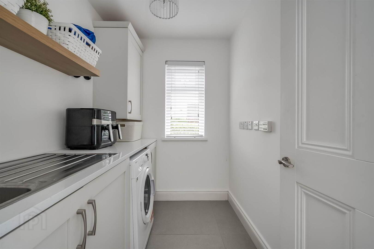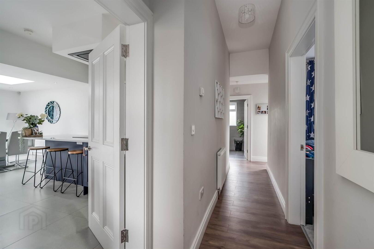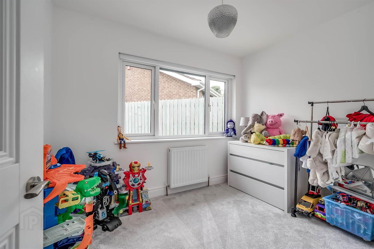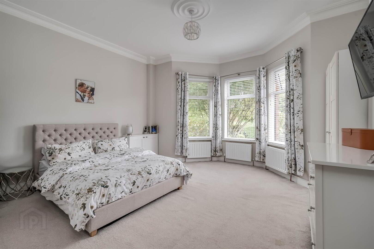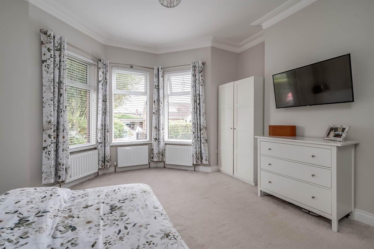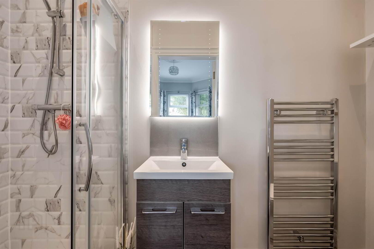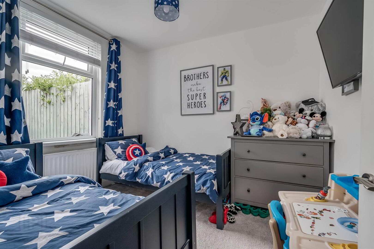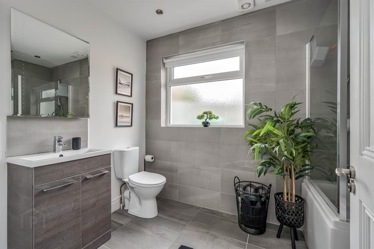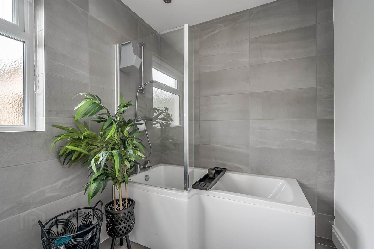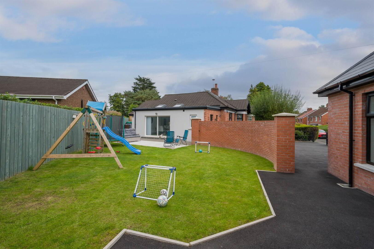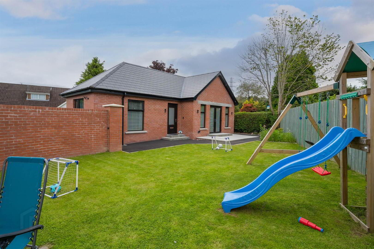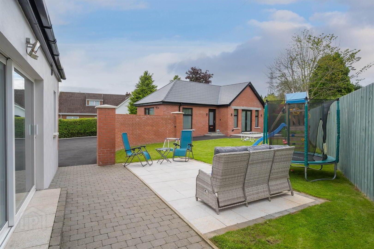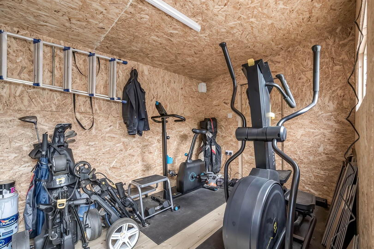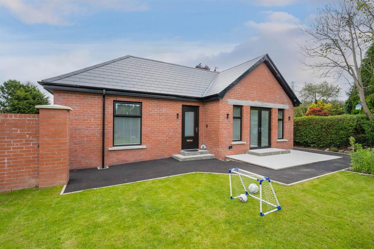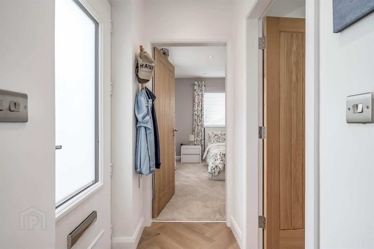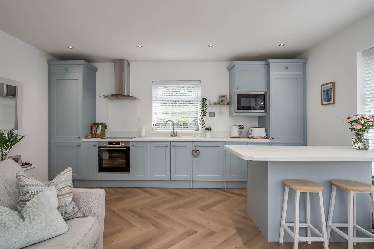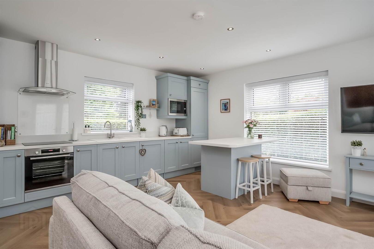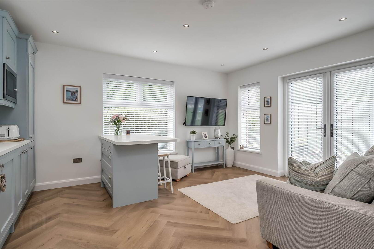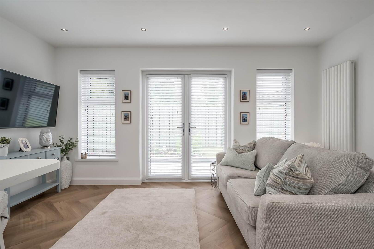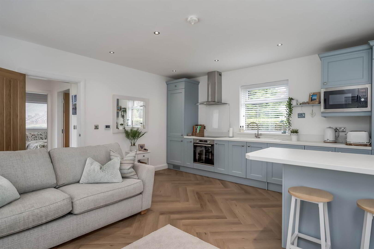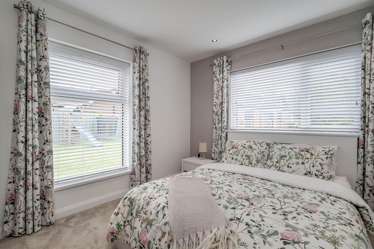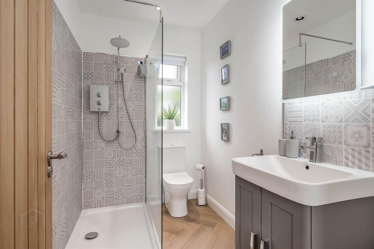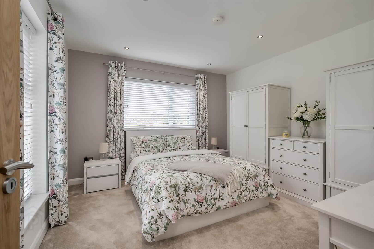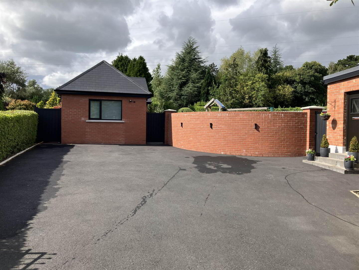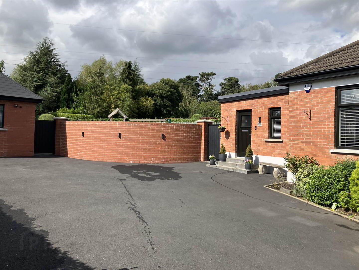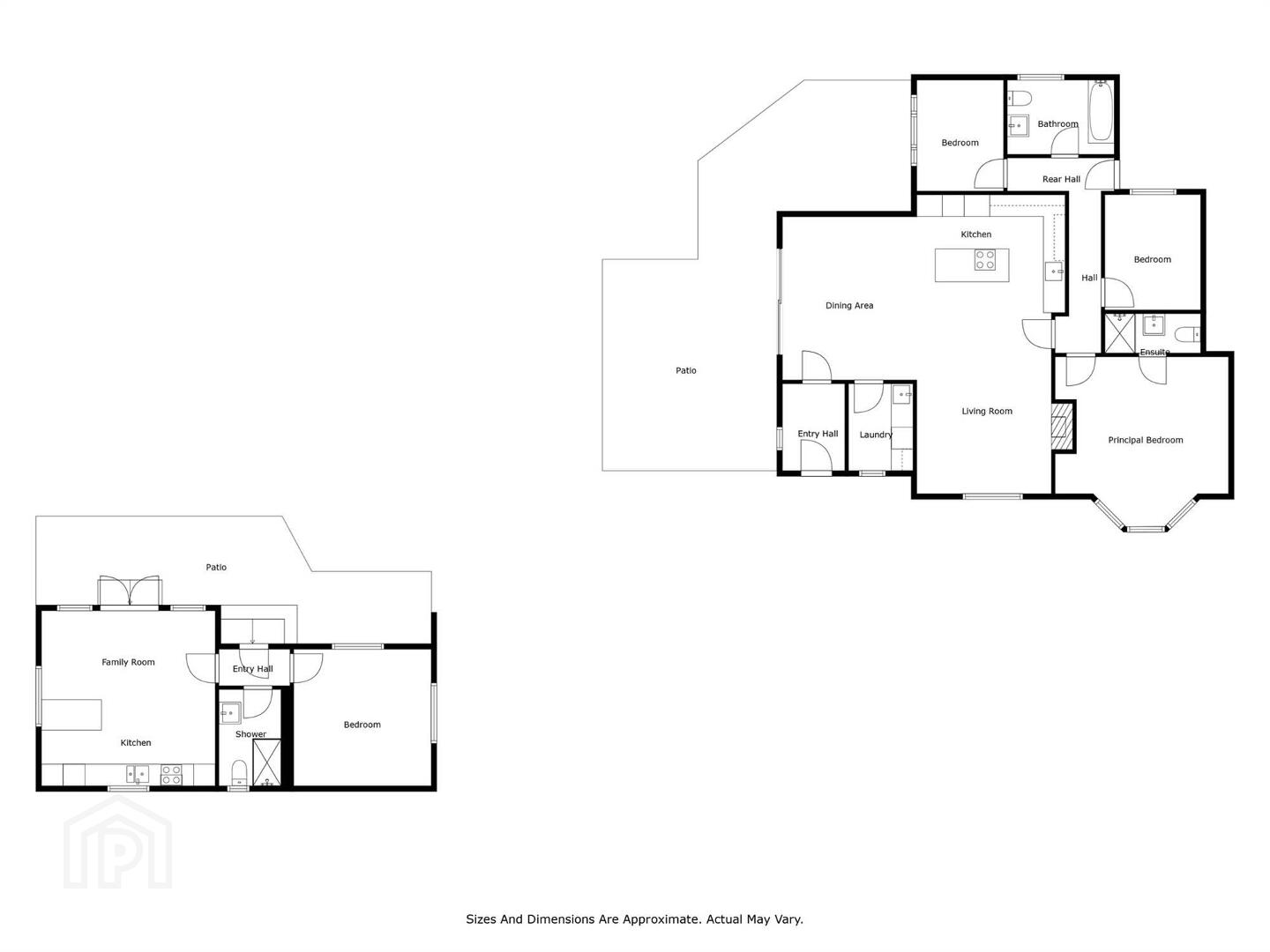49 Finaghy Park Central,
Belfast, BT10 0HP
3 Bed Semi-detached Bungalow
Offers Over £549,950
3 Bedrooms
2 Receptions
Property Overview
Status
For Sale
Style
Semi-detached Bungalow
Bedrooms
3
Receptions
2
Property Features
Tenure
Freehold
Energy Rating
Heating
Gas
Broadband Speed
*³
Property Financials
Price
Offers Over £549,950
Stamp Duty
Rates
£1,966.57 pa*¹
Typical Mortgage
Legal Calculator
In partnership with Millar McCall Wylie
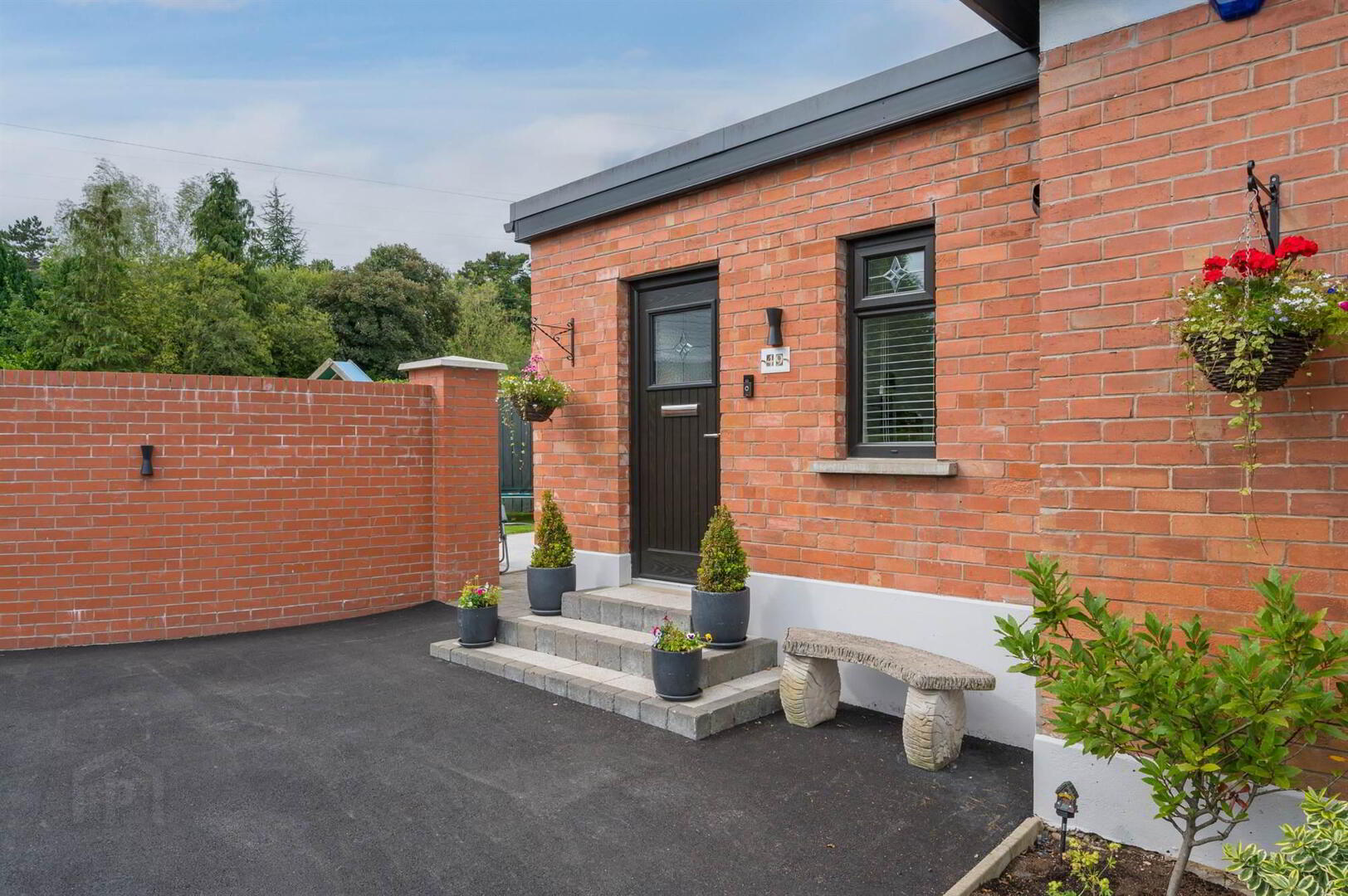
Additional Information
- Fabulous Semi-Detached Bungalow with Additional Self-Contained Annex in a Prime and Highly Sought After Location
- Impressive Open Plan Kitchen, Living and Dining Area with Wood Burning Stove, Access to Utility and Sliding Doors onto Paved Patio
- Three Double Bedrooms, Principal with Ensuite Shower Room
- Contemporary Family Bathroom with White Suite
- Driveway Parking for Numerous Cars and Privately Enclosed Landscaped Rear Garden
- Gas Central Heating, Double Glazing Throughout, Solar Panels
- Fully Insulated Shed with Power and Wi-Fi Connection
- Beautiful Self-Contained Annex with Living Room, Kitchen, Shower Room and Double Bedroom
- A Unique Opportunity in an Extremely Desirable Location, Early Viewing Highly Recommended
The main residence is finished to an exceptional level of specification throughout and offers ample adaptable accommodation currently comprising three double bedrooms; Principal with ensuite shower facilities to compliment the luxury family bathroom. The fabulous open plan kitchen, living and dining provides the perfect space to entertain guests with wood burning stove, high ceilings and access to utility room with large sliding doors onto the paved patio area.
The self-contained annex is beautifully presented, offering an ideal space for guests, family or an air bnb opportunity. Briefly comprising a bright living room open to modern fully fitted kitchen with patio doors onto a paved patio area, spacious double bedroom and contemporary shower room with access to a floored and insulated loft.
Adding to its allure the property includes ample off street parking facilities for at least five cars ensuring convenience to residents and visitors alike. The rear garden is complete with paved patio area, well maintained lawn and fully insulated shed with electric and Wi-Fi connection, ideal for a home office. Furthermore both dwellings benefit from solar panels for electric and double glazing throughout.
Due to its unique opportunity and situated in a prime location, early viewing is highly recommended.
Ground Floor
- HALLWAY:
- Composite front door, ceramic tiled floor.
- LOUNGE:
- 8.23m x 8.03m (27' 0" x 26' 4")
(Overall measurement to including kitchen/living). Ceramic tiled flooring, multi-fuel wood burning stove. Open plan to : - KITCHEN/LIVING:
- Luxury fitted kitchen, integrated oven, microwave and extractor fan. Island unit with Schott ceramic hob, integrated fridge/freezer and dishwasher, laminate work surfaces, Blanco sink with mixer taps, sliding patio doors.
- UTILITY ROOM:
- Stainless steel sink with mixer taps, plumbed for washing machine, ceramic tiled floor, gas boiler.
- BEDROOM (1):
- 4.93m x 4.8m (16' 2" x 15' 9")
Feature bay window, ceiling cornicing, carpeted. - ENSUITE SHOWER ROOM:
- Low flush wc, wash hand basin with storage underneath, walk-in shower, chrome heated towel rail, ceramic flooring, extractor.
- BEDROOM (2):
- 3.18m x 2.79m (10' 5" x 9' 2")
Carpeted. - BEDROOM (3):
- 3.07m x 2.36m (10' 1" x 7' 9")
Carpeted. - BATHROOM:
- 2.9m x 1.98m (9' 6" x 6' 6")
Low flush wc, wash hand basin, bath with overhead shower, ceramic tiled floor, chrome heated towel rail, LED mirror, extractor fan. - SELF-CONTAINED ANNEX:
- Approximately 80 sq m with electric heating.
- LIVING ROOM:
- Laminate waterproof flooring, double doors onto paved patio area. Open plan to:
- KITCHEN:
- Range of high and low level units, built-in oven, ceramic hob, extractor fan. Integrated fridge/freezer, washing machine, microwave. Island unit with storage underneath, laminate work surfaces, sink unit with mixer tap,
- BEDROOM (1):
- 3.78m x 3.71m (12' 5" x 12' 2")
Carpeted, recessed lighting. - SHOWER ROOM:
- Low flush wc, wash hand basin with storage underneath, walk-in shower cubicle with overhead electric Mira shower, chrome heated towel rail, waterproof laminate flooring. Slingsby ladder access to fully floored and insluated roofspace with light and power.
Outside
- SHED:
- 4.57m x 2.44m (15' 0" x 8' 0")
Light, power and WiFi. - Paved patio area in lawn, ample driveway parking.
Directions
From Finaghy Crossroads take Finaghy Road North and Finaghy Park Central is on the left hand side.
--------------------------------------------------------MONEY LAUNDERING REGULATIONS:
Intending purchasers will be asked to produce identification documentation and we would ask for your co-operation in order that there will be no delay in agreeing the sale.


