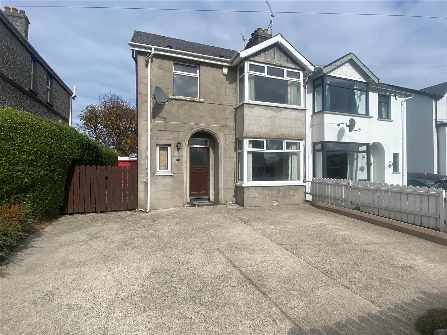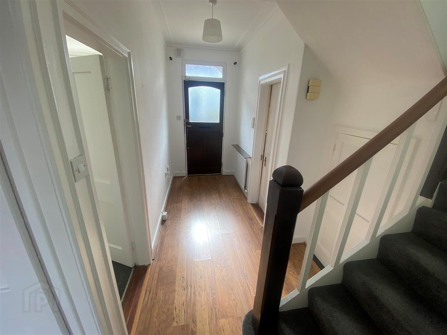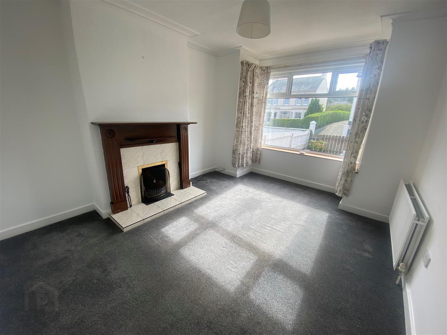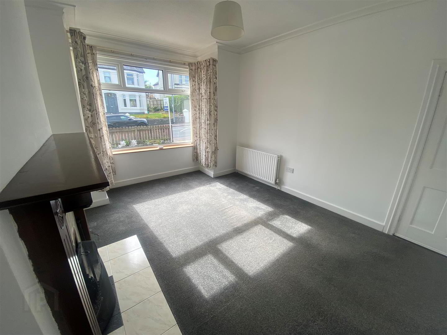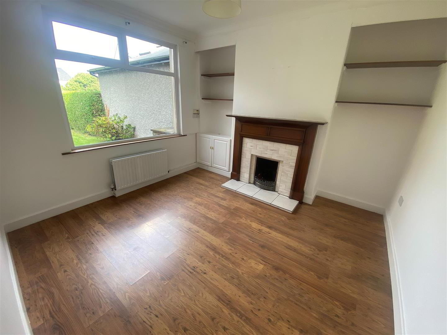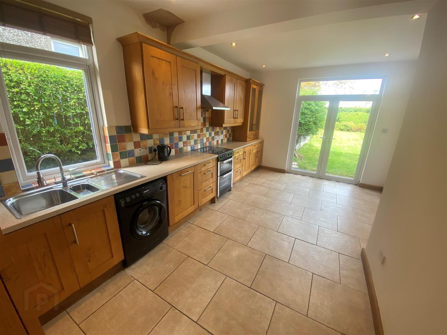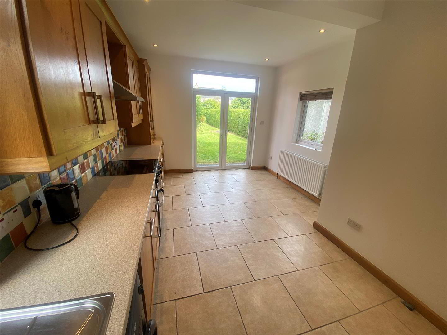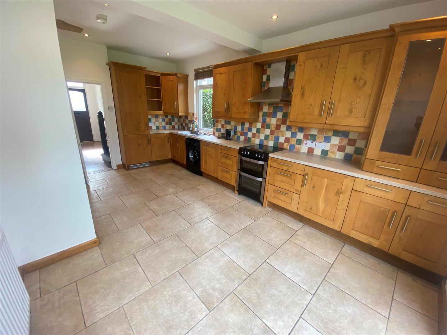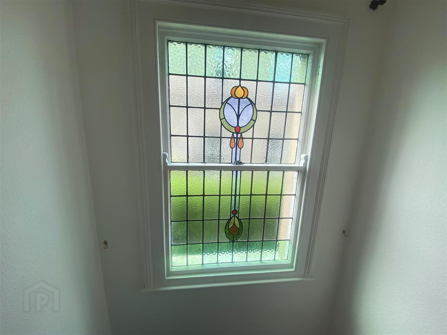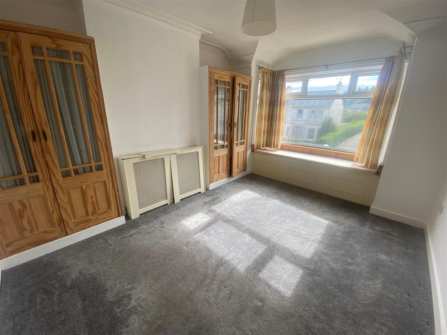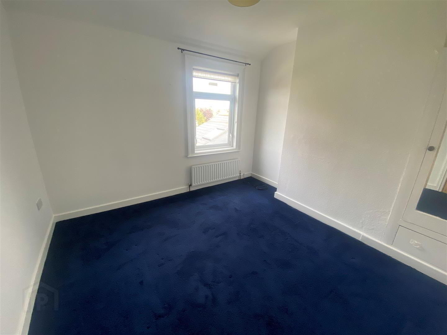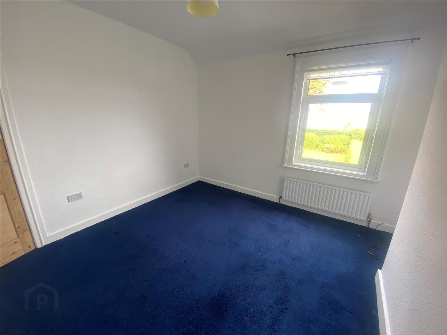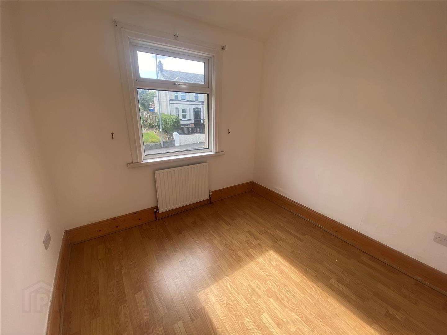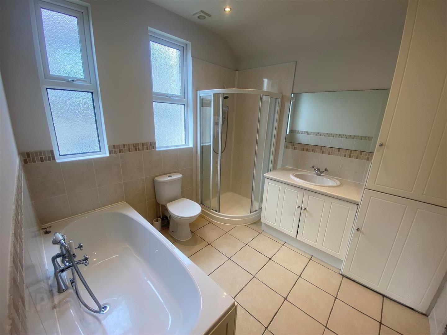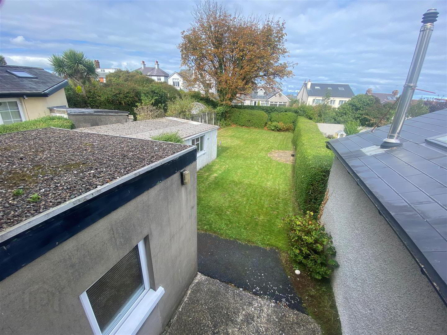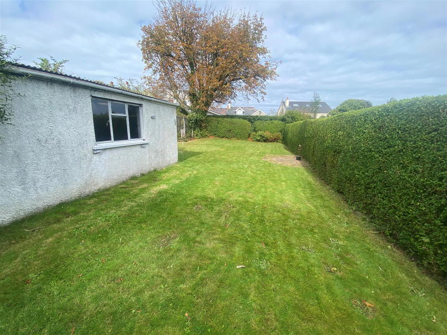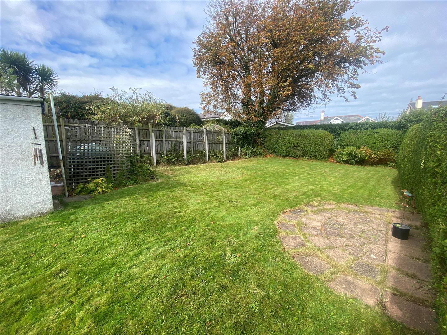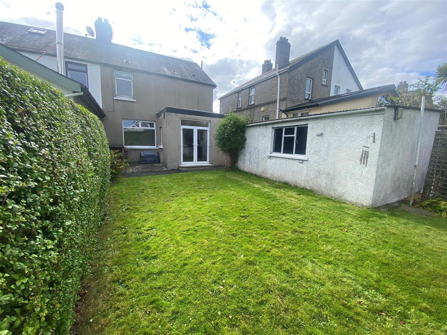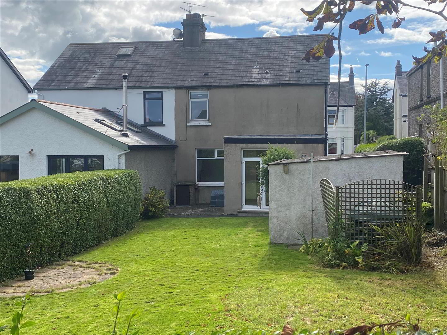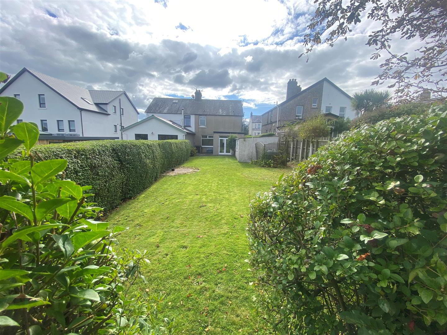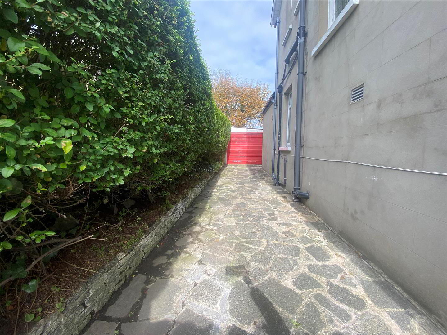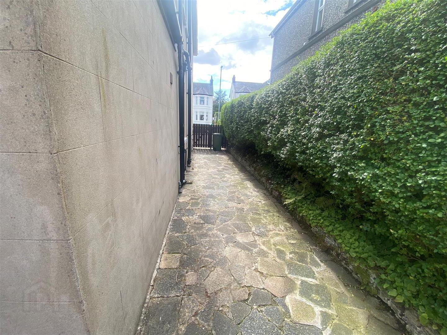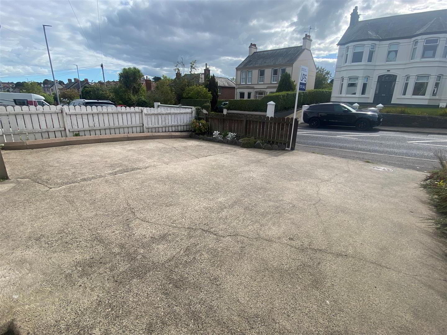49 Donaghadee Road,
Bangor, BT20 4QY
3 Bed Semi-detached House
Offers Over £250,000
3 Bedrooms
1 Bathroom
2 Receptions
Property Overview
Status
For Sale
Style
Semi-detached House
Bedrooms
3
Bathrooms
1
Receptions
2
Property Features
Tenure
Leasehold
Broadband Speed
*³
Property Financials
Price
Offers Over £250,000
Stamp Duty
Rates
£1,573.77 pa*¹
Typical Mortgage
Legal Calculator
In partnership with Millar McCall Wylie
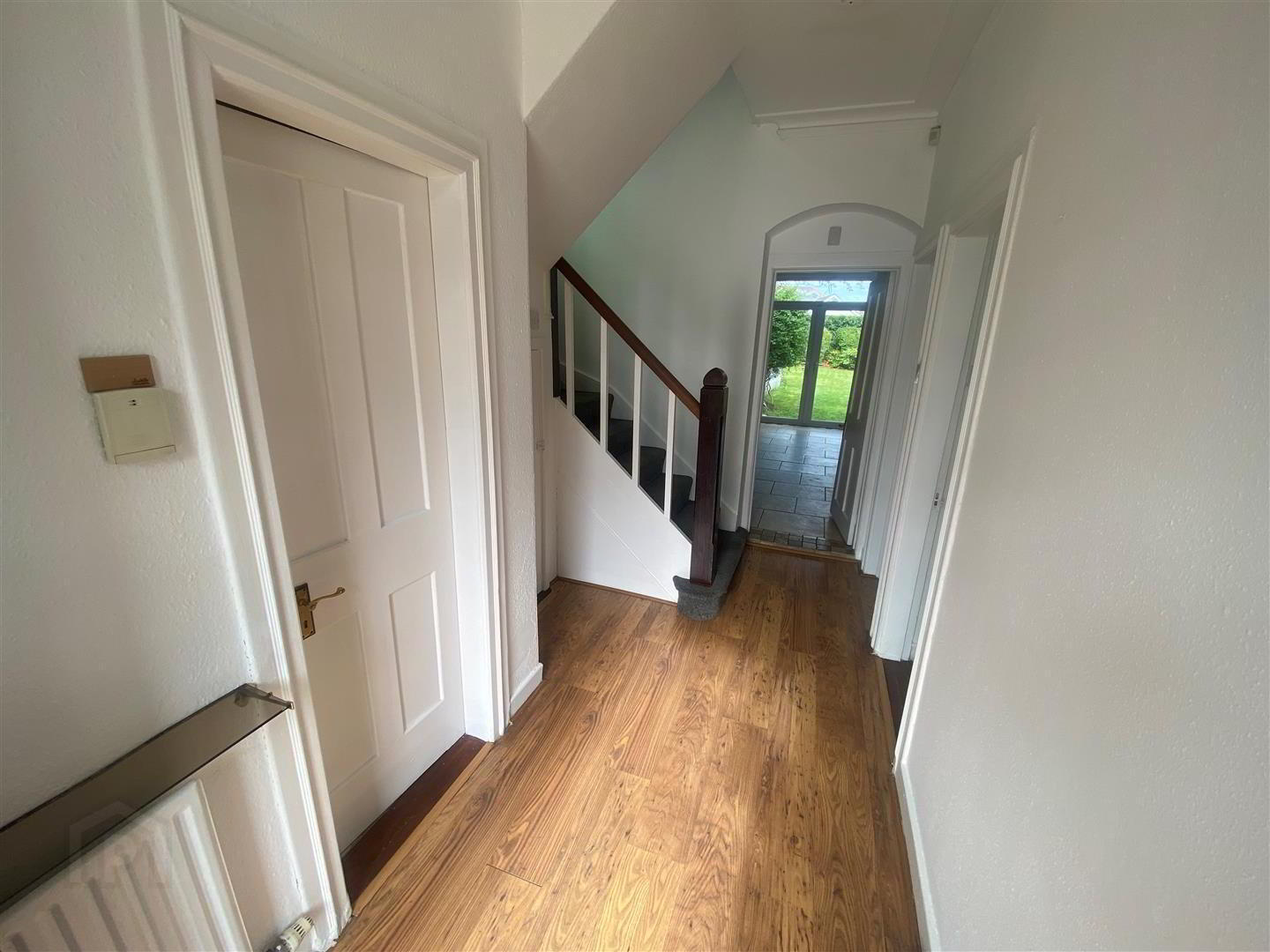
Additional Information
- 3 Bedrooms
- 2 Reception Rooms
- uPVC Double Glazing
- Oil Fired Heating System
- Oak Kitchen
- White Bathroom Suite
- Large Rear Garden
- Detached Garage
- Handy Location
- No Onward Chain
The accommodation includes two comfortable reception rooms and a practical kitchen fitted with oak units. Upstairs, three well-proportioned bedrooms are complemented by a white bathroom suite.
To the rear, a large garden provides plenty of space for outdoor living, entertaining, or family enjoyment, enhancing the appeal of this well-situated property.
With its central location, spacious layout, and no onward chain, this home is ideal for those seeking comfort and convenience in a desirable setting.
- ACCOMMODATION
- Opaque glazed door into ....
- ENTRANCE HALL
- Laminated wood floor. Telephone point.
- WASH ROOM/CLOAK SPACE
- Comprising: Wash hand basin with mixer tap. W.C. Pine panelled walls and ceiling. Ceramic tiled floor.
- LOUNGE 4.60m into bay x 3.61m (15'1" into bay x 11'10")
- Open fireplace with tiled surround and hearth, mahogany mantel. Cornice.
- FAMILY ROOM 3.63m x 3.61m (11'11" x 11'10")
- Open fireplace with tiled surround and hearth, oak mantel. Laminated wood floor.
- KITCHEN 5.77m x 2.77m widening to 3.43m (18'11" x 9'1" wid
- Range of oak high and low level cupboards and drawers with roll edge work surfaces incorporating unit display cabinet. Franke 11/2 tub single drainer stainless steel sink unit with mixer taps. Plumbed for washing machine. Bosch integrated fridge/freezer and dishwasher. 8 Downlights. Ceramic tiled floor. Part tiled walls. uPVC double glazed French doors leading to rear.
- STAIRS TO LANDING
- Feature stained glass window.
- BEDROOM 1 4.75m into bay x 3.61m (15'7" into bay x 11'10")
- BEDROOM 2 3.63m x 3.61m (11'11" x 11'10")
- BEDROOM 3 2.92m x 2.79m (9'7" x 9'2")
- Laminated wood floor.
- ROOFSPACE
- Folding ladder. Floored.
- BATHROOM
- White suite comprising: Panelled bath with mixer taps and telephone shower attachment. Corner shower with Redring Expressions electric shower. Vanity unit with inset wash hand basin. W.C. Part tiled walls. Ceramic tiled floor. 5 Downlights. Built-in extractor fan. Built-in hotpress with insulated copper cylinder and immersion heater. Chrome heated towel rail.
- OUTSIDE
- DETACHED GARAGE 5.87m x 3.20m (19'3" x 10'6")
- FRONT
- Off street parking.
- REAR
- Garden in lawn with hedges. PVC oil tank. Boiler house.


