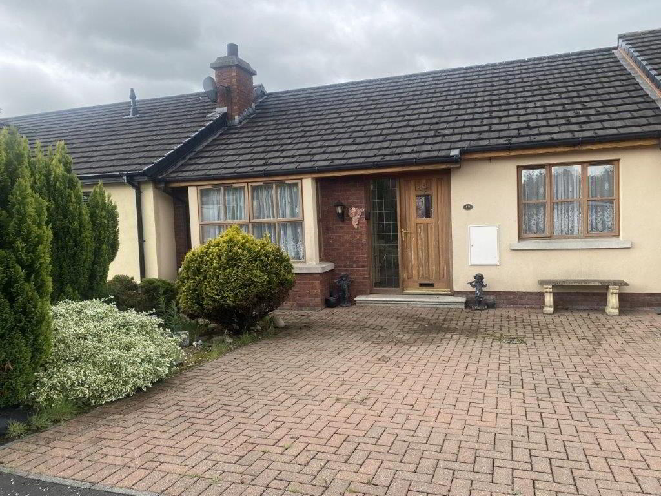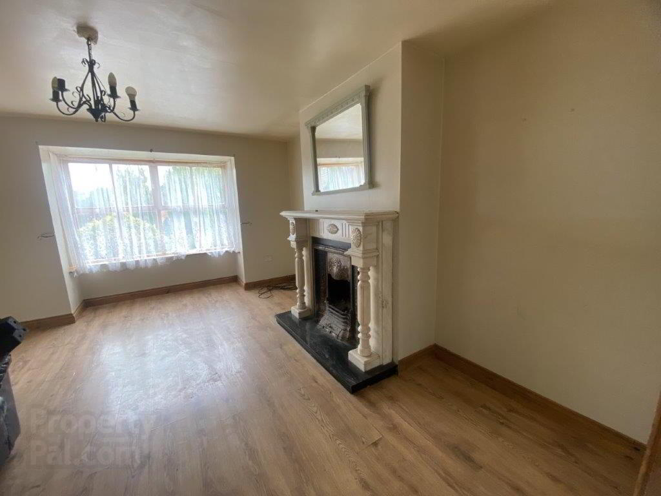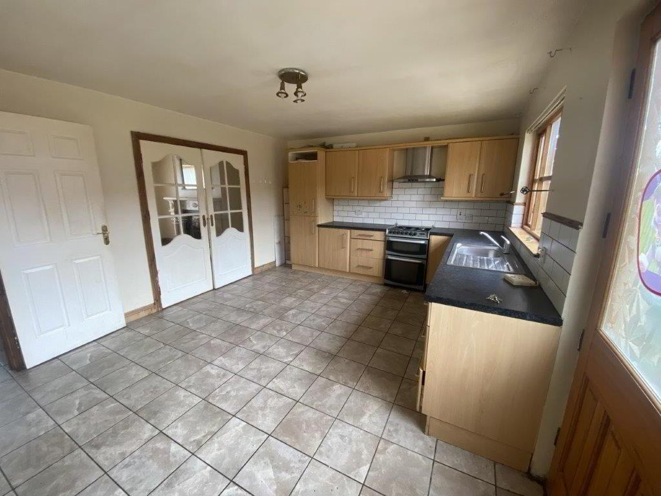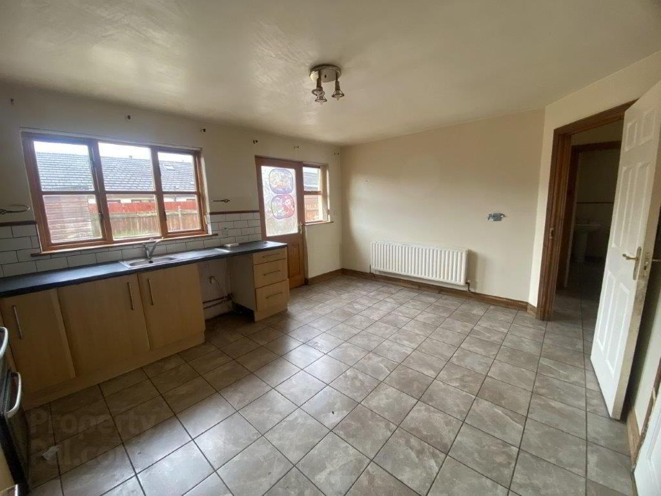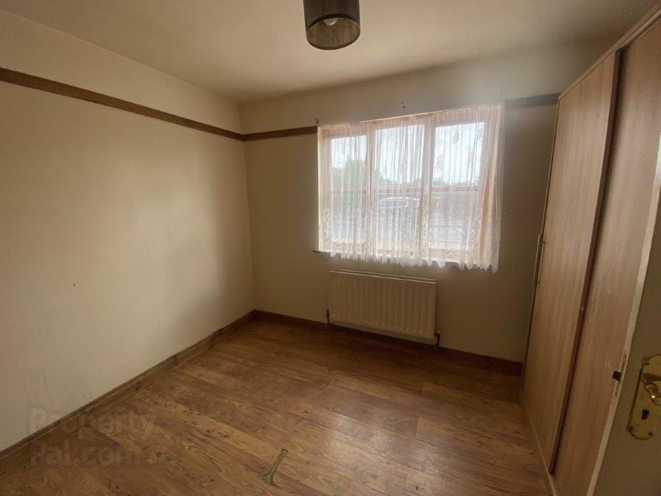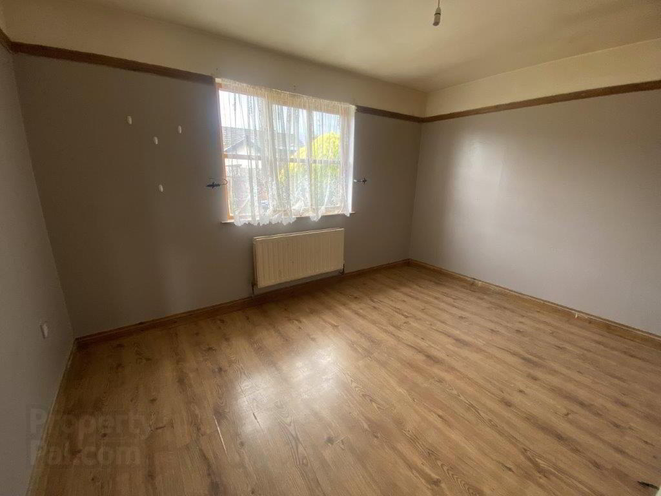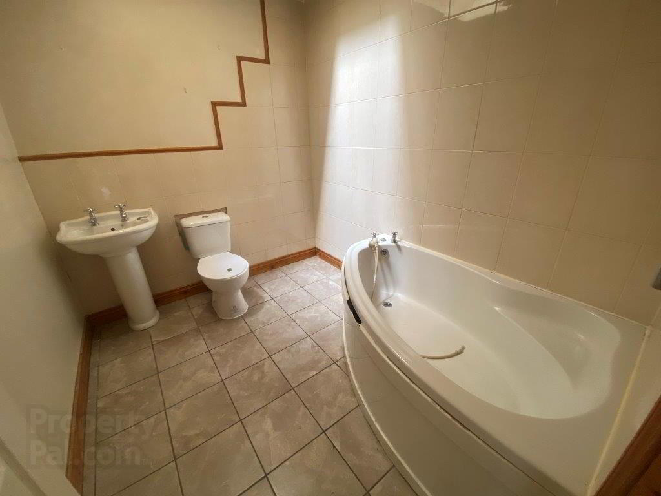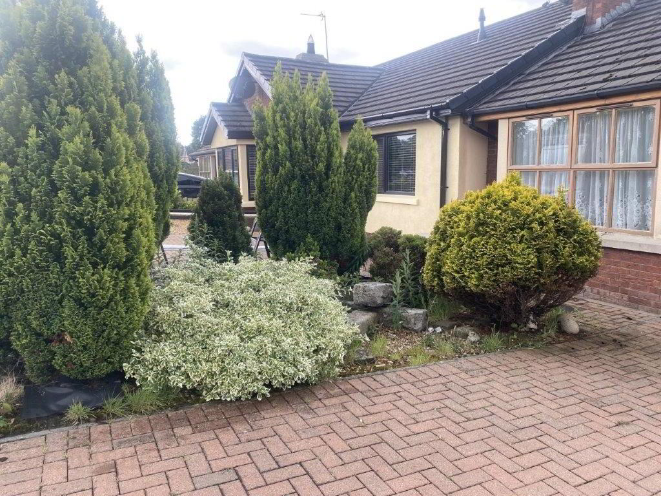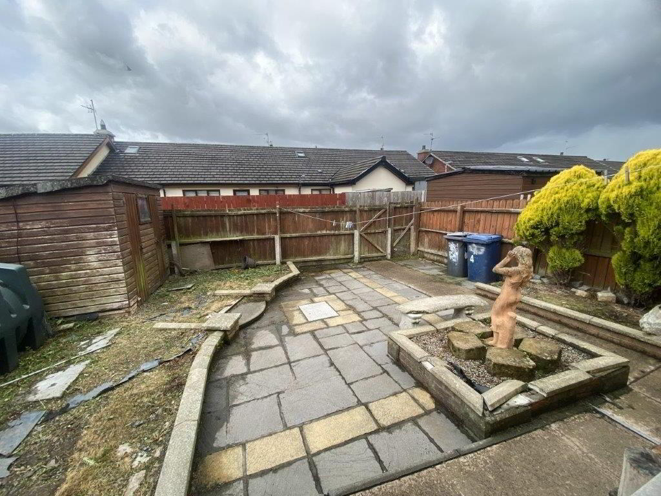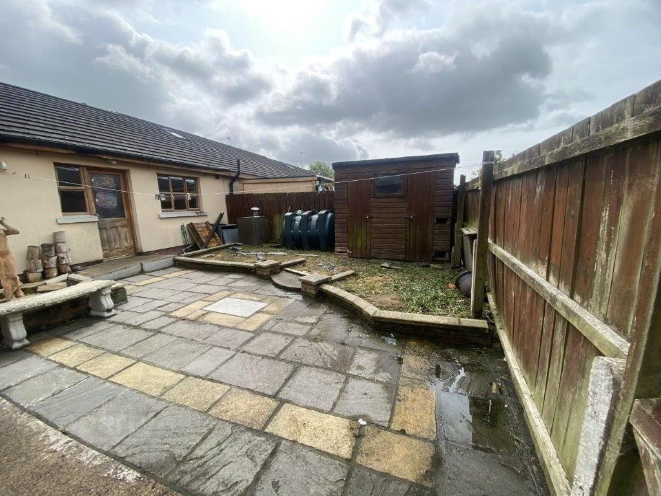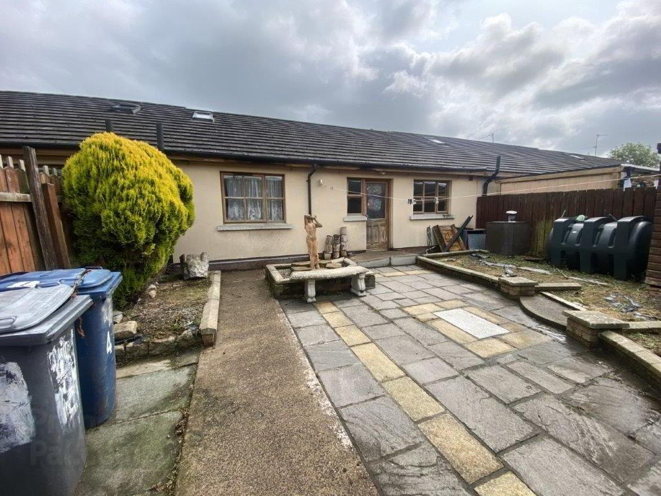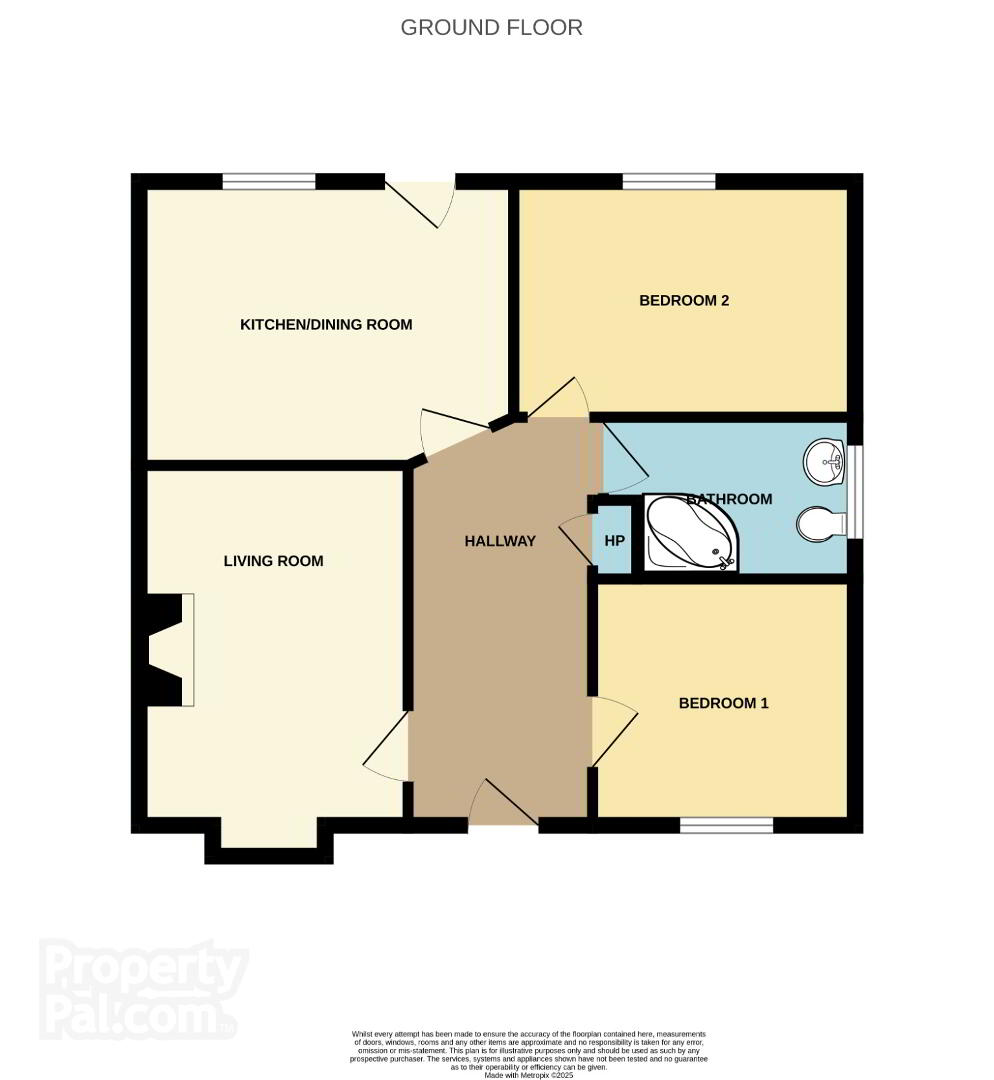49 Deans Grange,
Craigavon, BT65 5EU
2 Bed Bungalow
Asking Price £105,000
2 Bedrooms
1 Bathroom
1 Reception
Property Overview
Status
For Sale
Style
Mid Terrace Bungalow
Bedrooms
2
Bathrooms
1
Receptions
1
Property Features
Size
75 sq m (807.3 sq ft)
Tenure
Not Provided
Energy Rating
Heating
Oil
Broadband Speed
*³
Property Financials
Price
Asking Price £105,000
Stamp Duty
Rates
£739.13 pa*¹
Typical Mortgage
Legal Calculator
Property Engagement
Views Last 7 Days
679
Views Last 30 Days
3,058
Views All Time
13,517
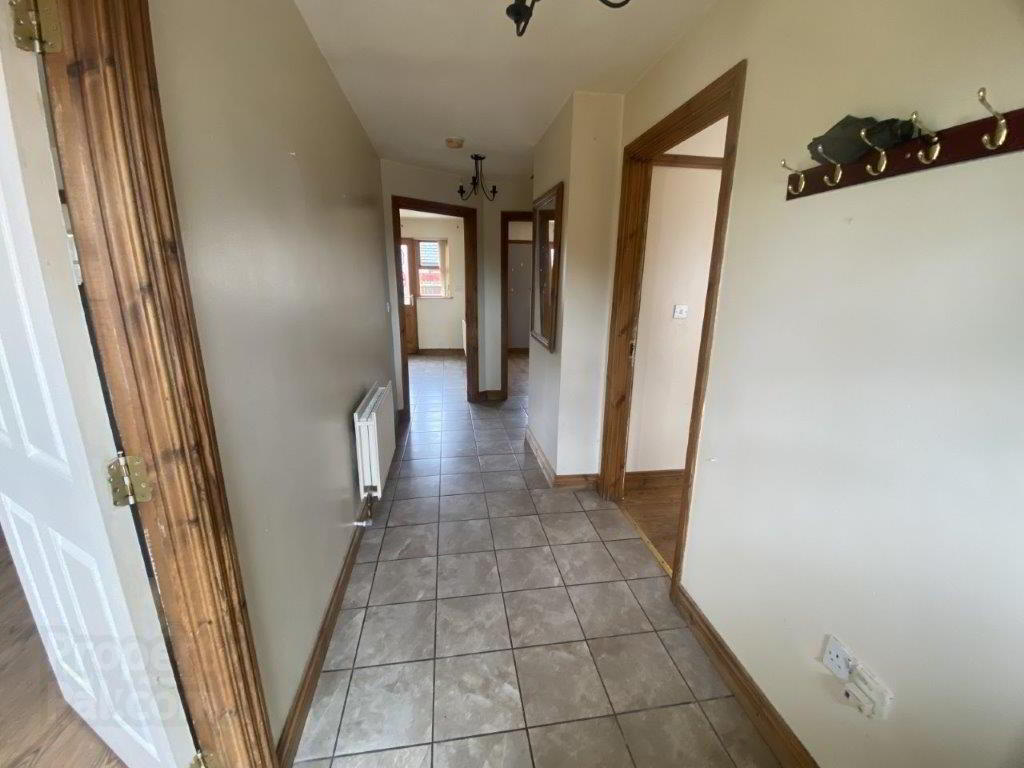
**PUBLIC NOTICE**
ADDRESS; 49 Deans Grange, Craigavon, BT65 5EU
We are acting in the sale of the above property and have received
an offer of £126,000. Any interested parties must submit any higher offers in writing to
the selling agent before an exchange of contracts takes place
EPC Rating: 62D
Nestled in a sought-after location, 49 Deans Grange is a delightful two-bedroom bungalow offering comfort, convenience, and character. The spacious living room features a classic marble fireplace, while the well-appointed kitchen includes a generous dining area – perfect for everyday living and entertaining. A fully fitted bathroom with a three-piece suite completes the accommodation.
Outside, the property boasts a welcoming front garden with a brick-paved driveway, and a fully enclosed rear garden offering privacy and outdoor enjoyment. Additional features include oil-fired central heating and wooden double-glazed windows throughout. Ideally positioned close to local amenities, schools, and transport links, this home presents a fantastic opportunity for first-time buyers, downsizers, or investors alike.
2 Bedroom Bungalow
Living Room with Open Fire Facilities
Bathroom with 3 Piece Suite
Oil Fired Central Heating
Wooden Double Glazed Windows & Doors
Brick Paviour Driveway to Front
Fully enclosed Rear Garden
Ground Floor
Hallway
5.08m x 1.63m (16' 8" x 5' 4") (furthest points) Wood panel front door with side glazed panel, tiled floor, double panel radiator, hot press with tank & shelving, access to loft.
Living Room
4.97m x 3.87m (16' 4" x 12' 8") Bay window, wood laminate flooring, Marble fireplace with granite hearth & iron inset, double panel radiator, French doors to dining room.
Kitchen/Dining
4.82m x 3.70m (15' 10" x 12' 2") Range of high and low level units, space for cooker and washing machine, integrated fridge/freezer, stainless steel extractor fan, stainless steel sink unit with mixer tap, partly tiled walls, tiled flooring, double panel radiator, wood panel half glazed rear door.
Bathroom
2.54m x 2.25m (8' 4" x 7' 5") 3 piece white suite comprising, low flush WC, pedestal wash hand basin, corner bath, "Keylite" window, double panel radiator.
Bedroom 1
3.27m x 2.82m (10' 9" x 9' 3") Wood laminate flooring, double panel radiator, dado rail.
Bedroom 2
3.91m x 2.30m (12' 10" x 7' 7") Wood laminate flooring, double panel radiator, dado rail.
Exterior
Gardens
Brick paviour driveway to front, concrete steps & front door, outside light, side garden with various plants, trees & shrubs.
Fully enclosed rear garden with paved patio area, raised flower beds, PVC oil tank, outside tap, outside light.


