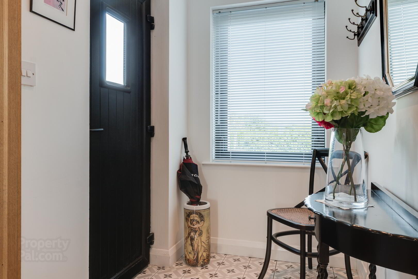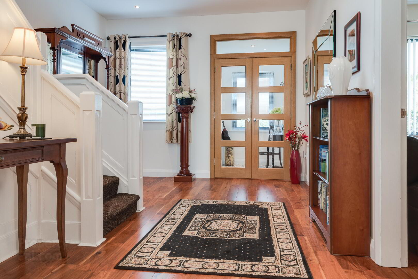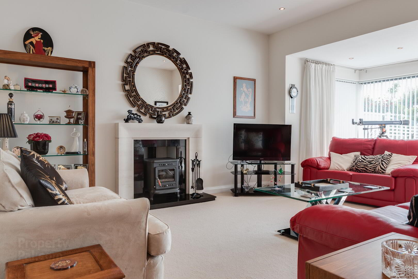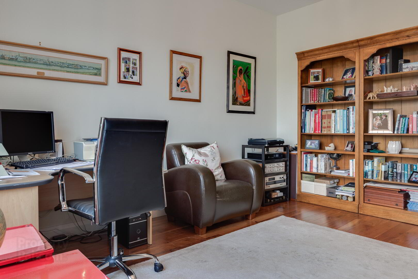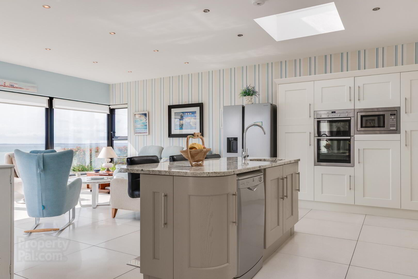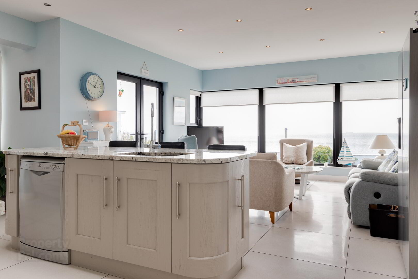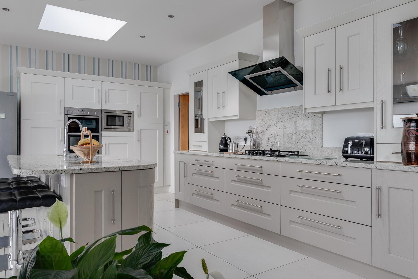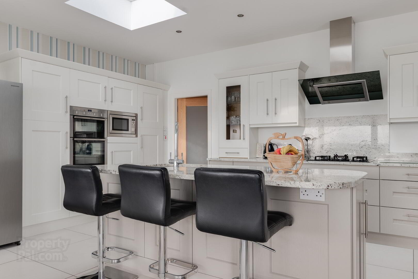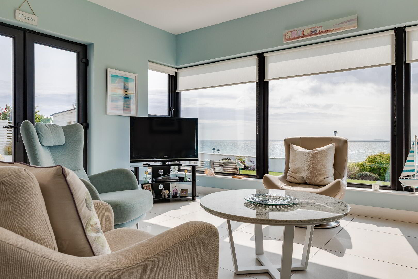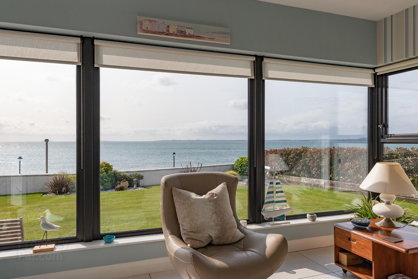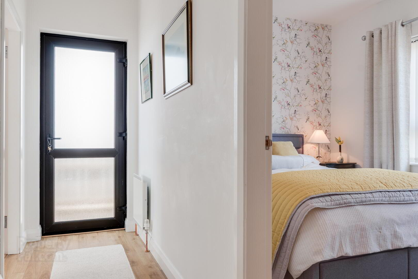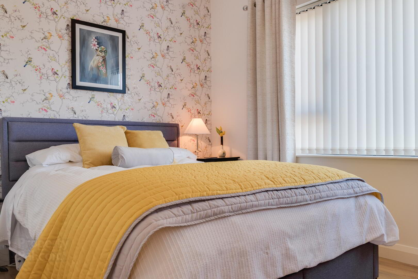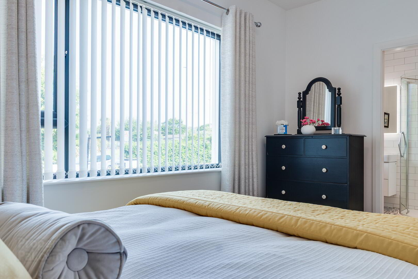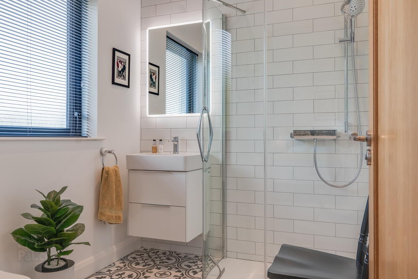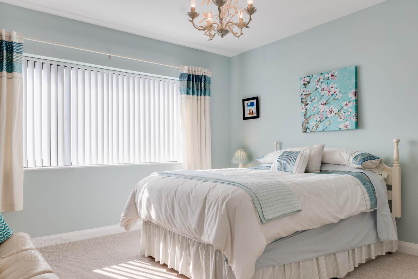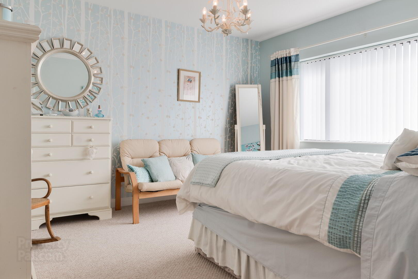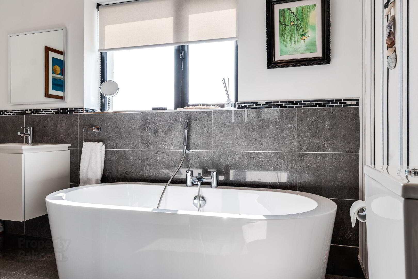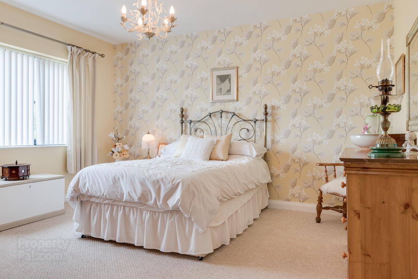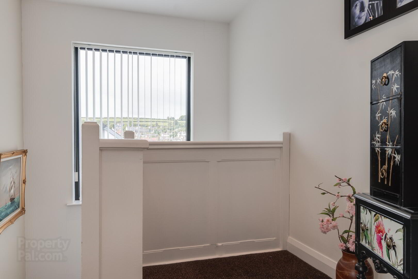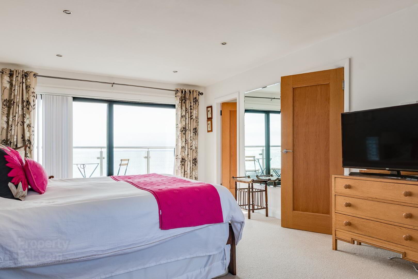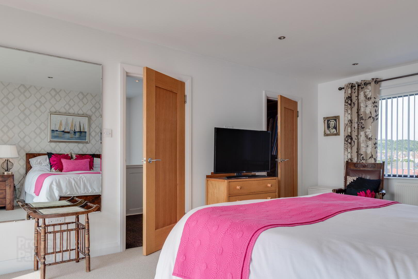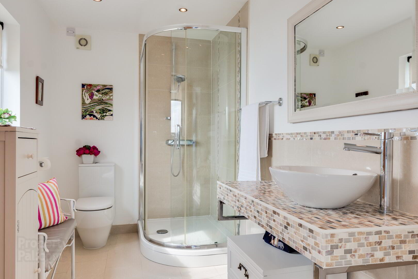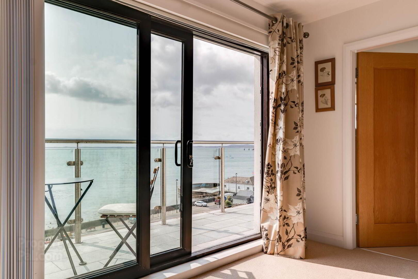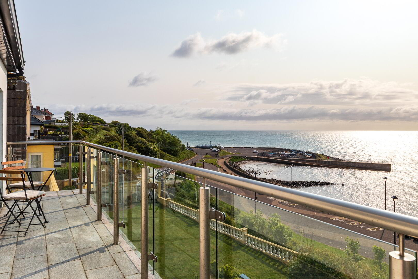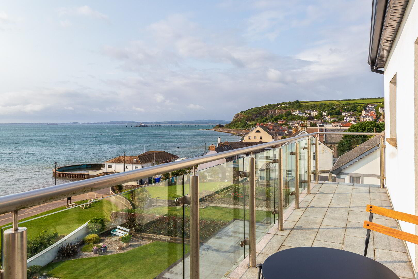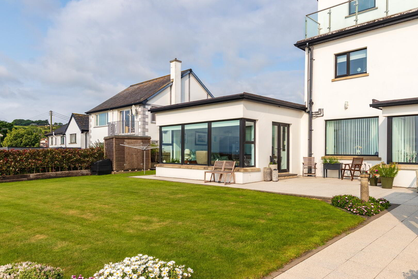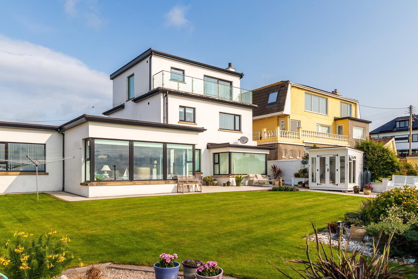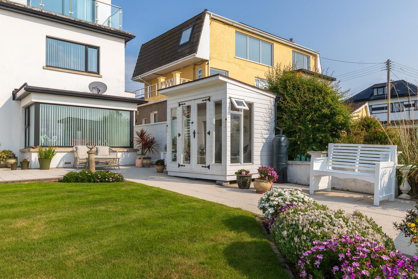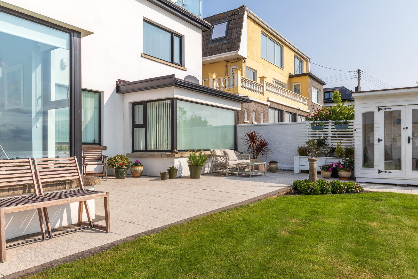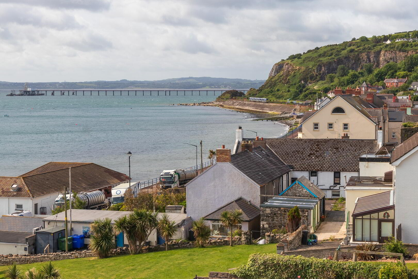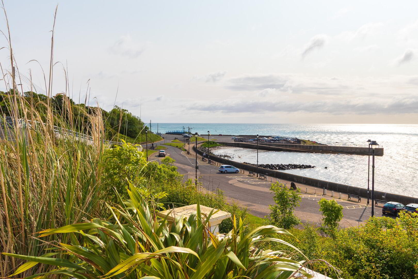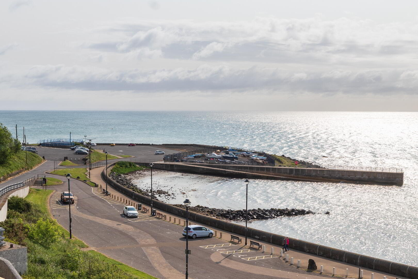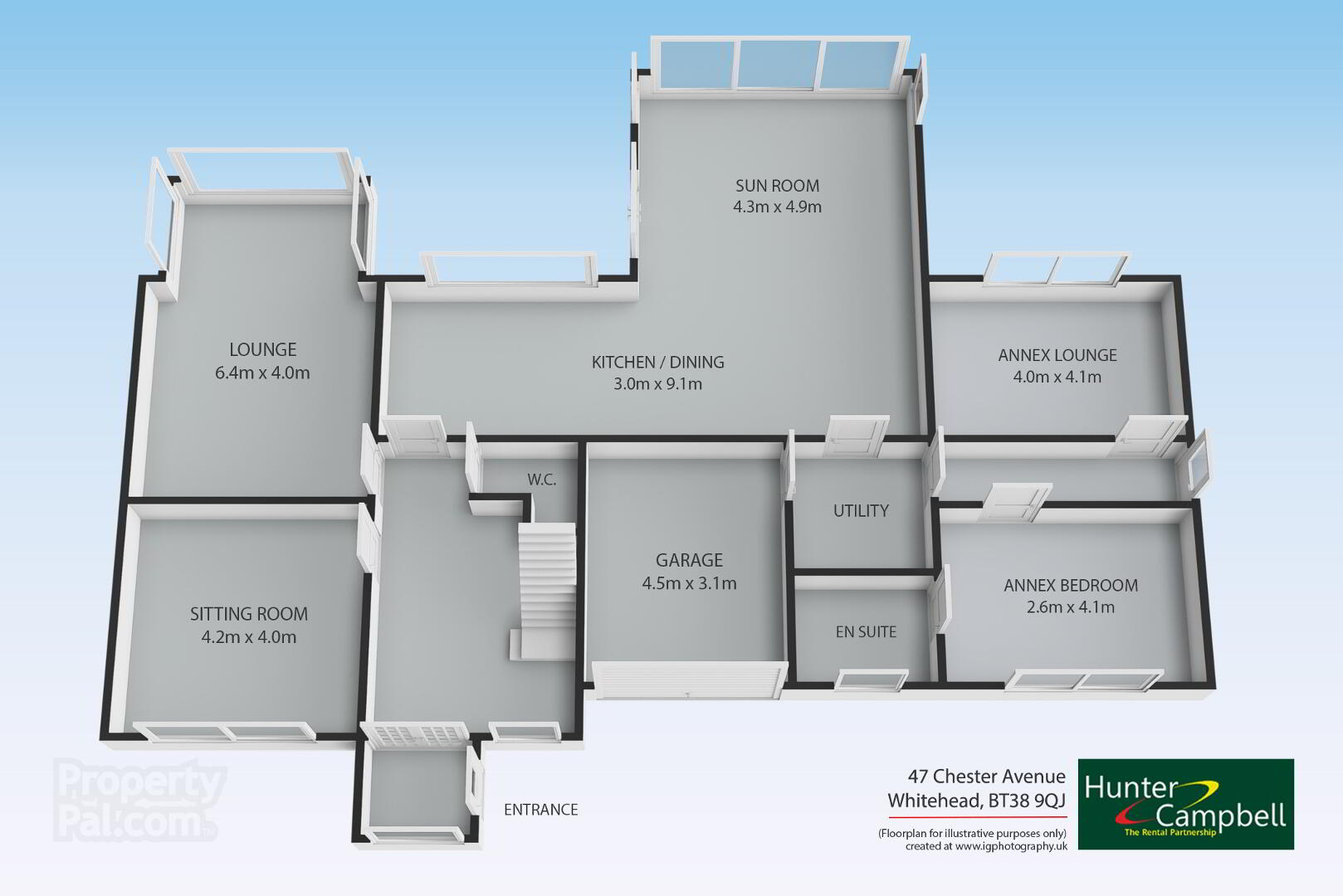49 Chester Avenue,
Whitehead, Carrickfergus, BT38 9QJ
5 Bed Detached House
Sale agreed
5 Bedrooms
4 Bathrooms
2 Receptions
Property Overview
Status
Sale Agreed
Style
Detached House
Bedrooms
5
Bathrooms
4
Receptions
2
Property Features
Tenure
Leasehold
Energy Rating
Heating
Oil
Broadband
*³
Property Financials
Price
Last listed at Offers Over £550,000
Rates
£3,240.00 pa*¹
Property Engagement
Views Last 7 Days
113
Views Last 30 Days
784
Views All Time
11,429
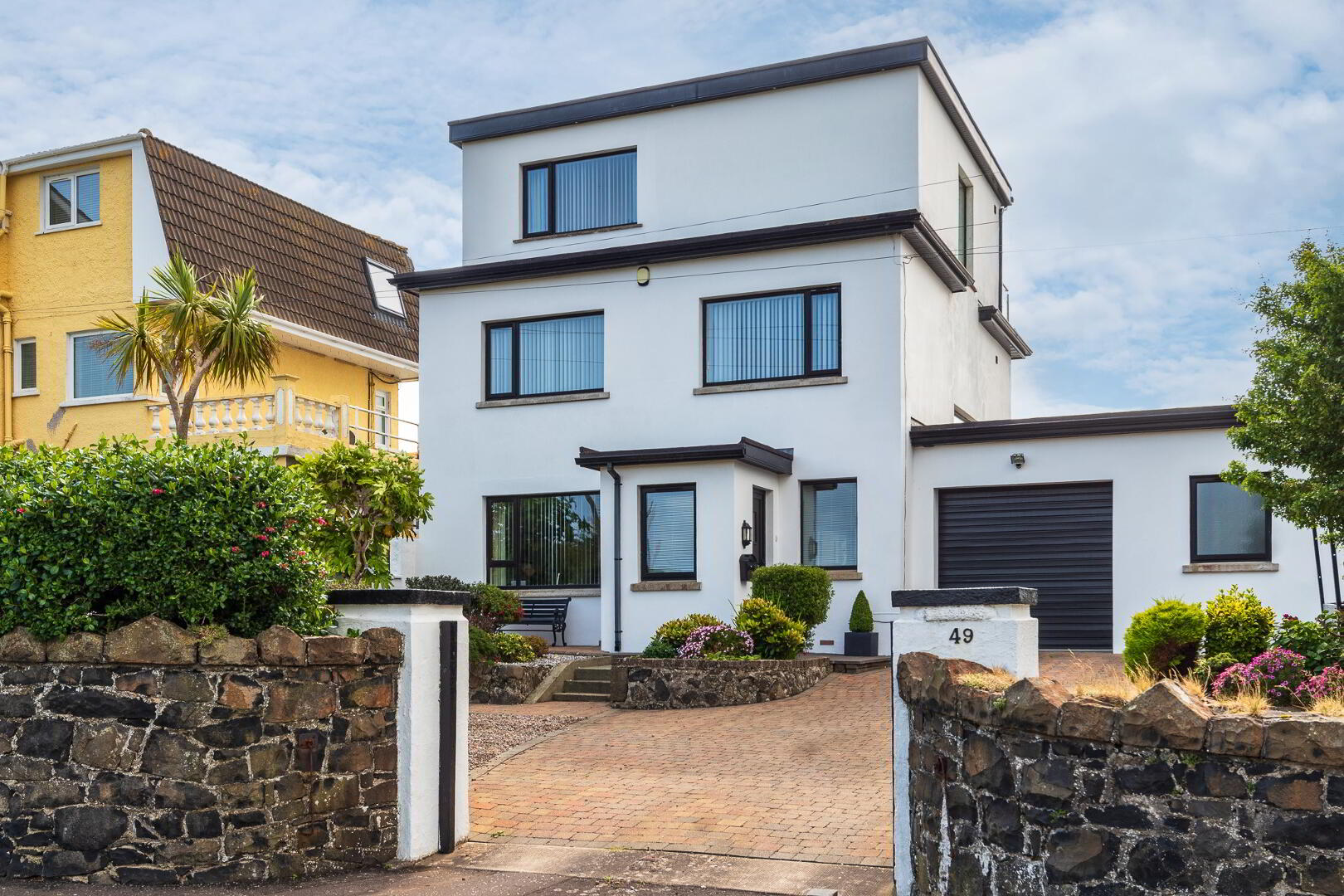
Additional Information
- A unique opportunity exists to purchase this stunning art deco family home
- Adaptable living with adjoining self- contained annex with its own separate entrance
- Uninterrupted Sea views over Belfast Lough and the Scottish coast
- Two separate reception rooms - Lounge with deep bay window and feature fireplace
- Magnificent L- shaped kitchen / family room with an excellent range of high and low level units
- Main house with 4 bedrooms - Master with en suite, dressing room and sliding doors to large balcony
- Self contained annex comprising, lounge, en suite bedroom & kitchen
- Integral garage, double glazing in upvc frames and oil fired central heating
- Delightful Gardens with safely enclosed south facing rear garden with uninterrupted sea views
- Prestigious and sought after location in the picturesque town of Whitehead
UPVC double glazed door to:
ENTRANCE PORCH
Tiled floor. Glazed doors to:
ENTRANCE HALL
Solid wood strip flooring
CLOAKROOM
Low flush WC. Vanity sink unit. High intensity low voltage spotlighting. Tiled floor.
LIVING ROOM - 3.87m (12'8") x 4.24m (13'11")
Solid wood strip flooring.
LOUNGE - 6.39m (21'0") Into Bay x 3.97m (13'0") Into Eaves
Superb deep square bay window with stunning views over Belfast Lough. Feature glass fronted mutli stove set in polished stone surround with granite hearth
L SHAPED KITCHEN / FAMILY ROOM - 9.09m (29'10") Max x 7.38m (24'3")
Excellent range of built in high and low level contrasting solid wood units with granite work tops and up stands. Island unit with stainless steel inset sink unit with mixer tap and vegetable basin. Plumbed for dishwasher. Breakfast bar. Neff built-in double oven and microwave oven. CDA five ring gas hob unit with contemporary extractor hood. Pull out larder unit. Glazed display cabinets. Tiled floor. Recessed lighting. Picture windows affording superb uninterrupted sea views. Double glazed patio doors to garden. Door to; Utility room / Annex kitchen 2.52 x 2.18 Range of high and low level shaker style units with Belfast sink unit and mixer taps. Laminate work tops. Part tile walls and tiled floor. Plumber for washing machine.
FIRST FLOOR LANDING
Hot press with cylinder tank.
BEDROOM (1) - 3.09m (10'2") x 4.02m (13'2")
Stunning sea views.
BEDROOM| (2) - 3.89m (12'9") x 4.19m (13'9")
BEDROOM (3) - 3.27m (10'9") x 2.99m (9'10")
CONTEMPORARY FAMILY BATHROOM
Suite comprising free-standing bath with chrome mixer taps and telephone hand held shower attachment. Low flush WC. Vanity sink unit. Part tiled walls. Matching tiled shower cubicle with thermostatically controlled shower fitting. Chrome towel radiator. Superb sea views
SECOND FLOOR LANDING
Feature picture window affording far reaching sea views of Whitehead.
MASTER SUITE BEDROOM (4) - 6.33m (20'9") x 3.82m (12'6")
Large double glazed sliding patio doors to paved balcony with glass panel balustrade. Stunning uninterrupted sea views over Belfast Lough and stretching to the Scottish Coast. Recessed lighting.
Deep walk in dressing room. Ensuite - White suite comprising low flush WC. Matching tiled shower cubicle with thermostatically controlled shower fitting. Part tiled walls. Tiled floor. Floating tiled top washstand with wash hand basin and mixer tap. Chrome towel radiator. Recessed lighting.
SELF CONTAINED ANNEX
Front door to: Entrance Hall. Laminate floor.
Lounge: 4.18 x 4.0 Superb seaviews. Laminate wood strip floor.
Kitchen 2.52 x 2.18 - High and low level shaker style units with Belfast sink and mixer tap. Wood effect worktops. Part tiled walls. Plumbed for washing machine. Tiled floor. Door to garage.
BEDROOM (5) - 4.18m (13'9") x 2.61m (8'7")
Laminate wood strip flooring. Ensuite shower room: White suite comprising, low flush WC. Vanity sink. Matching corner shower cubicle. Part tiled walls. Tiled floor. Recessed lighting.
OUTSIDE - 4.54m (14'11") x 3.12m (10'3")
Integral garage. Roller door. Light, power and oil fired central heating boiler.
Gardens. Pavioured driveway and parking space. Front garden with mature trees and shrubs. Safely enclosed rear garden with paved sun patio leading to lawn with a variety shrubs and bounded by wall and hedging. Summer house.
what3words /// puff.fishnet.shows
Notice
Please note we have not tested any apparatus, fixtures, fittings, or services. Interested parties must undertake their own investigation into the working order of these items. All measurements are approximate and photographs provided for guidance only.

Click here to view the 3D tour

