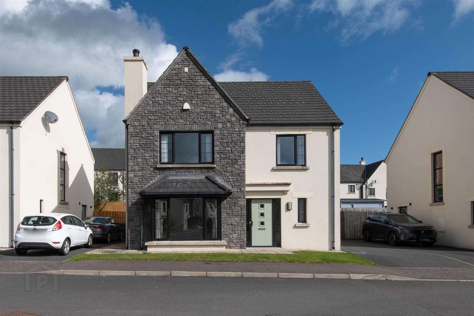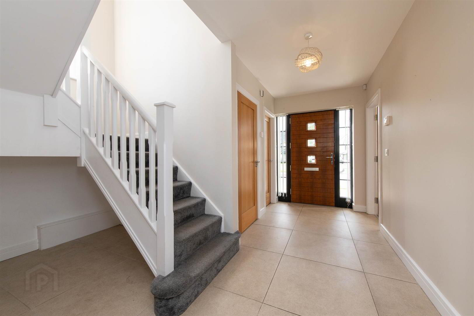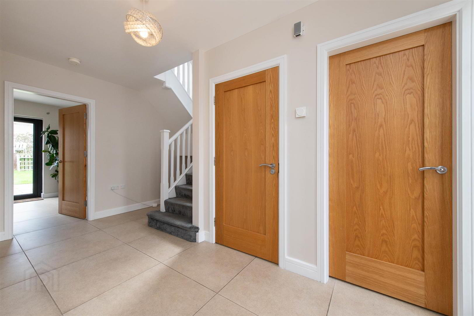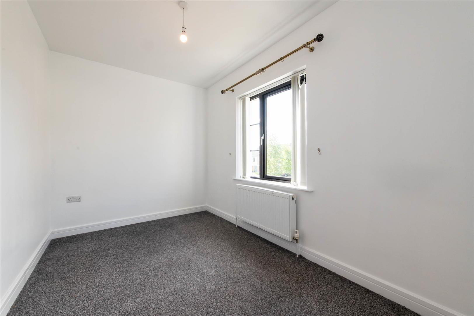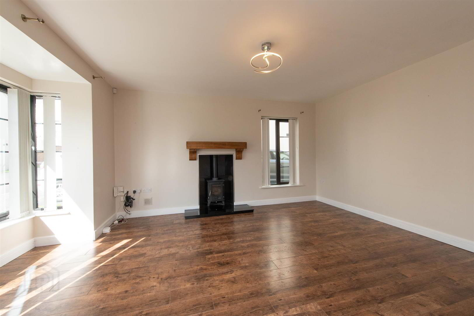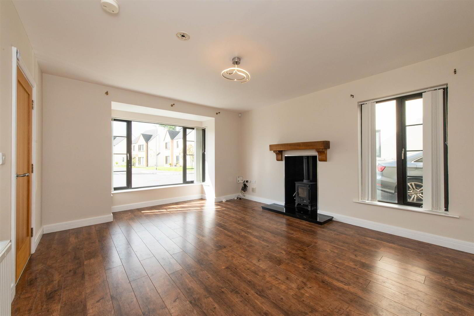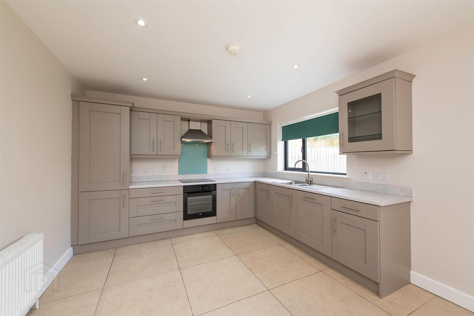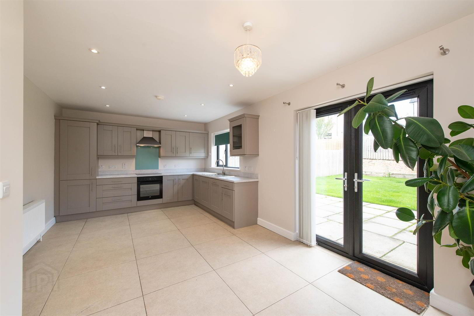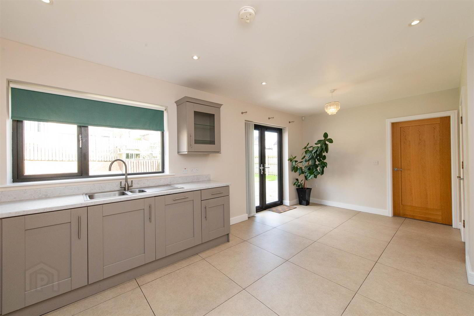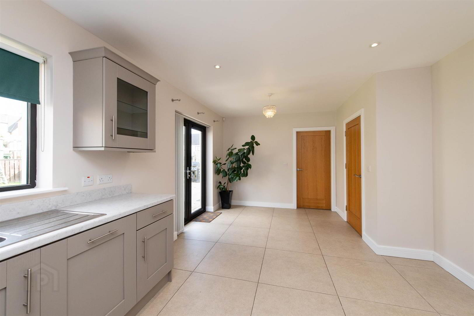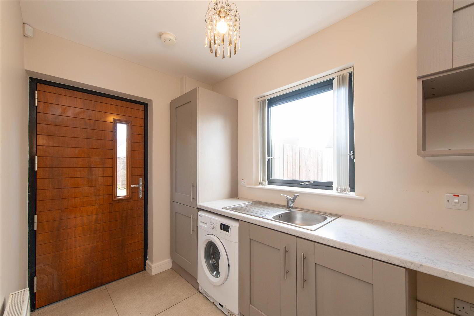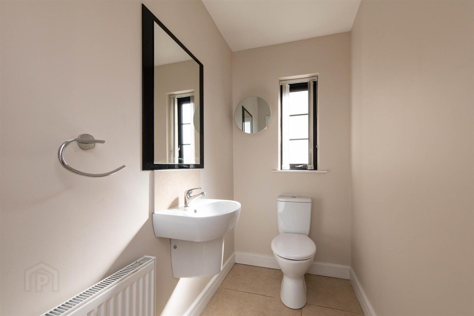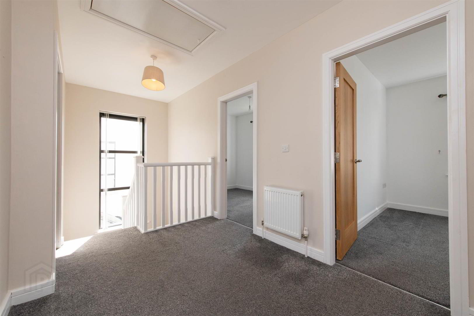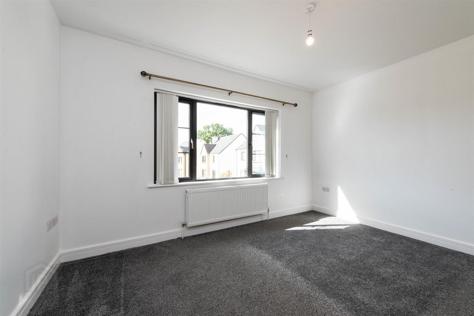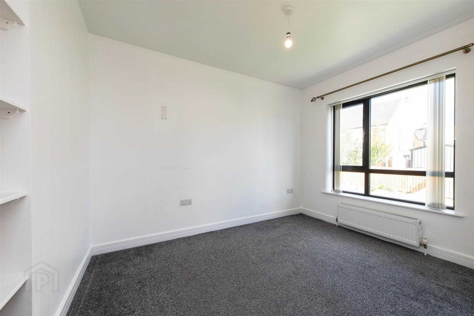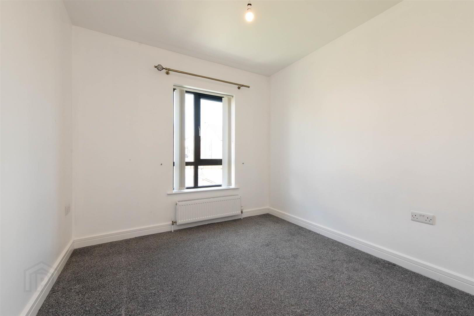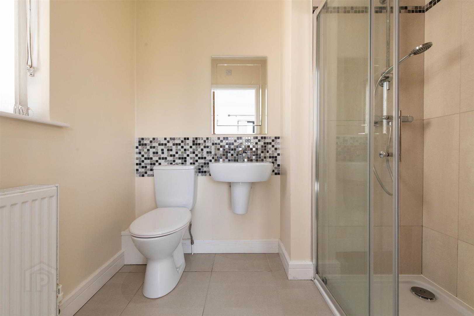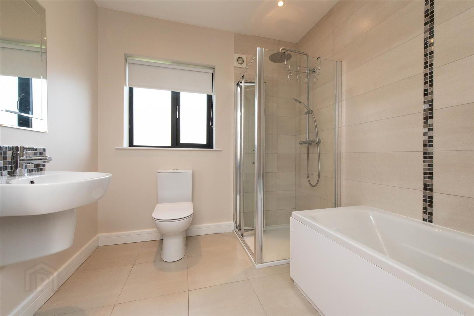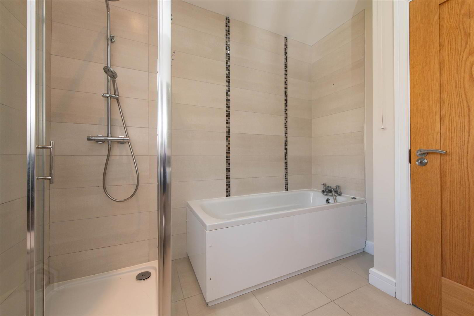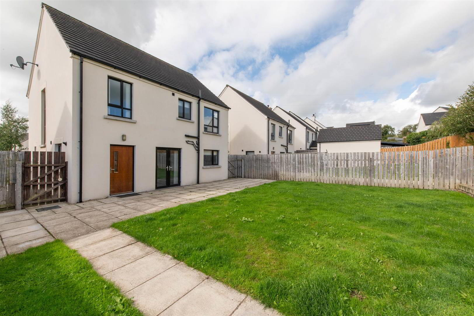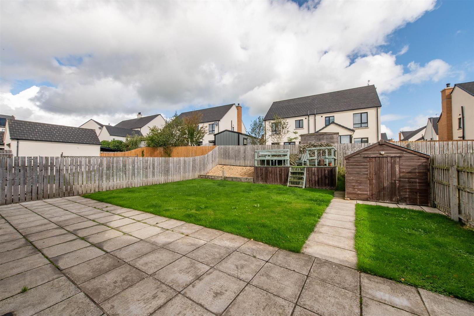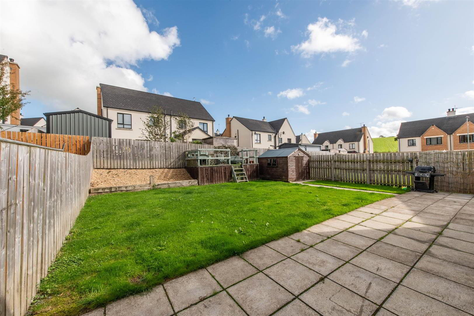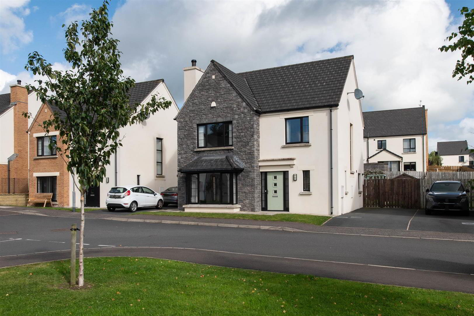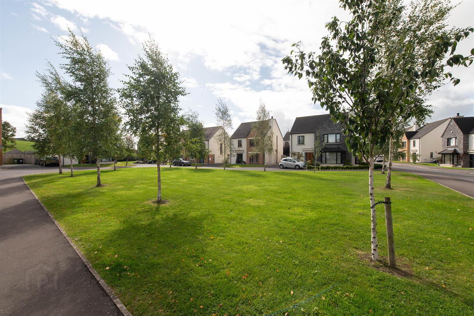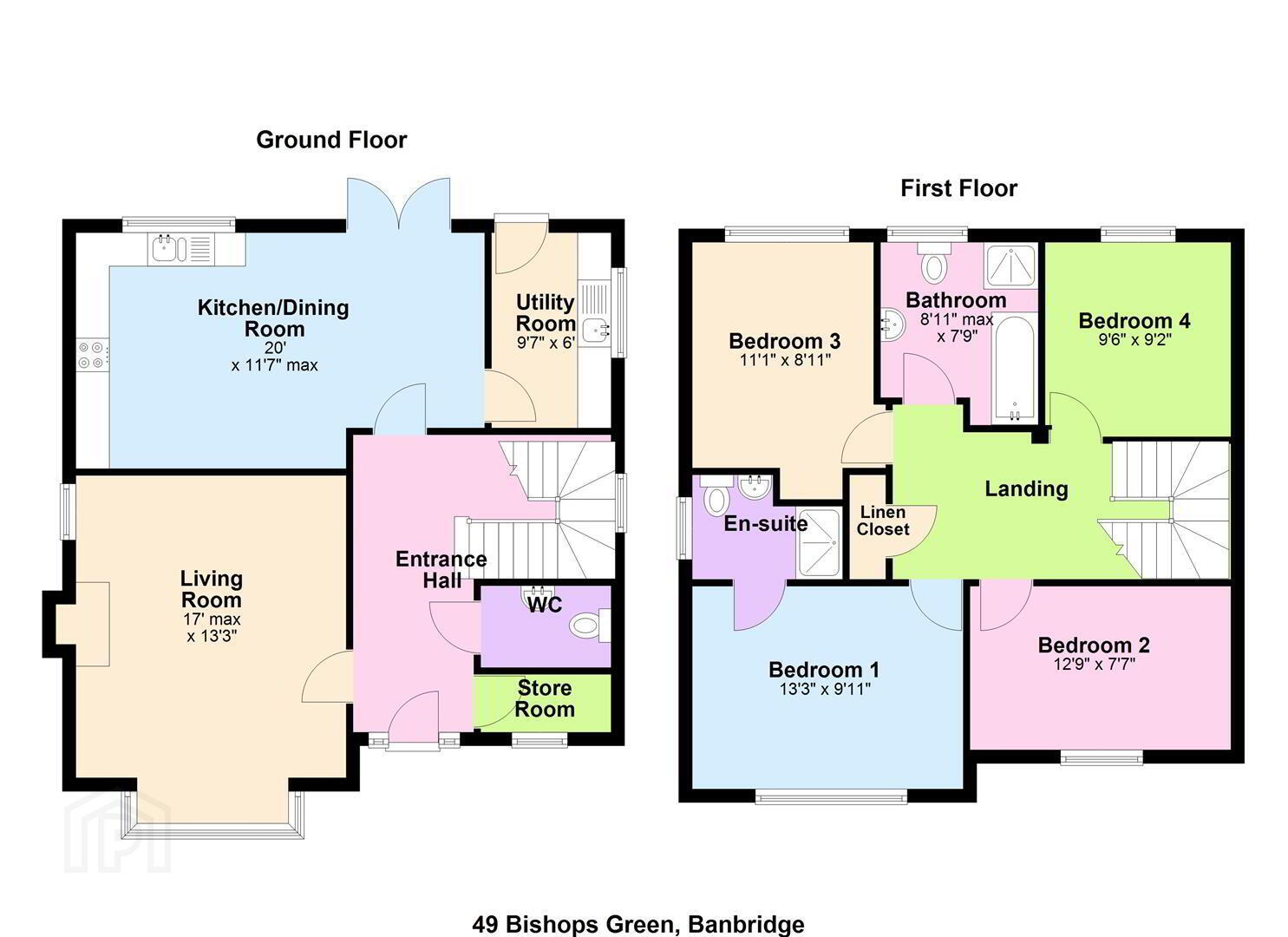49 Bishops Green,
Banbridge, BT32 4FB
4 Bed Detached House
Offers Around £260,000
4 Bedrooms
2 Bathrooms
1 Reception
Property Overview
Status
For Sale
Style
Detached House
Bedrooms
4
Bathrooms
2
Receptions
1
Property Features
Tenure
Freehold
Energy Rating
Heating
Gas
Broadband Speed
*³
Property Financials
Price
Offers Around £260,000
Stamp Duty
Rates
£1,478.26 pa*¹
Typical Mortgage
Legal Calculator
In partnership with Millar McCall Wylie
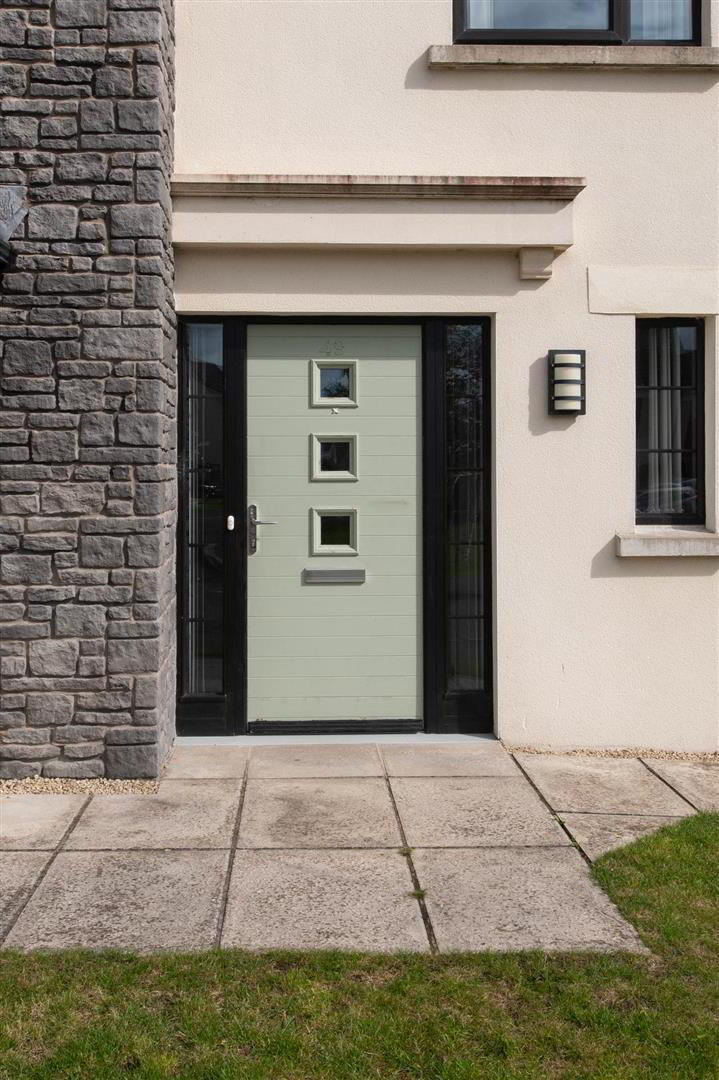
Additional Information
- Beautiful Detached House
- Large Kitchen / Dining Area With Garden Access
- Spacious Living Room
- Four Bedrooms, Master Ensuite
- First Floor Family Bathroom
- Utility Room, Ground Floor W.C & Store Room
- Off Street Parking
- Private Garden & Patio Area
- Gas Heating
As you enter, you are greeted by a spacious reception room, perfect for entertaining guests or enjoying quiet family evenings. The house boasts four well-proportioned bedrooms, providing ample space for a growing family or accommodating guests. With two bathrooms, morning routines will be a breeze, ensuring convenience for all residents.
The property is situated in a peaceful neighbourhood, making it an ideal retreat while still being close to local amenities and transport links. The modern construction ensures energy efficiency and low maintenance, allowing you to enjoy your home without the hassle of extensive upkeep.
This home is perfect for those seeking a blend of style, comfort, and practicality. Whether you are a first-time buyer or looking to upgrade, 49 Bishops Green is a wonderful opportunity to secure a modern family home in a desirable location. Don’t miss the chance to make this lovely property your own.
- GROUND FLOOR
- Entrance hallway with tiled floor leading into spacious lounge with hardwood flooring, a large bay window, and a multi fuel stove installed. Open plan Kitchen/Dining area with fully tiled floor and a range of modern high and low level units to include built in oven and hob, dishwasher and fridge freezer. Double Doors lead you out to a rear garden. Utility room with high and low level units providing good storage. Downstairs WC and storage area also on the ground floor.
- FIRST FLOOR
- Stairs and landing fully carpeted with access to four good size bedrooms, master with ensuite shower room comprising double shower encloser, W.C and wash hand basin. Large family bathroom with a white four piece suite comprising bath, shower cubicle, W.C and wall hung wash hand basin.
- OUTSIDE
- Driveway parking to the front of the property for two cars with the back garden partially paved and grass with raised deck area.
- MORTGAGE ADVICE
- If you require financial advice on the purchase of this property, please do not hesitate to contact Laura McGeown @ Ritchie & McLean Mortgage Solutions on 07716819003 alternatively you can email [email protected]
- CONTACT
- If you require a viewing please get in contact via phone Leanne on 02840622226/07703612260 or email - [email protected]


