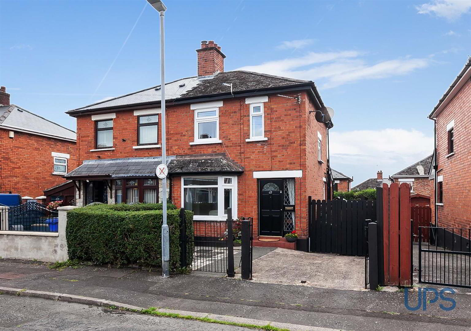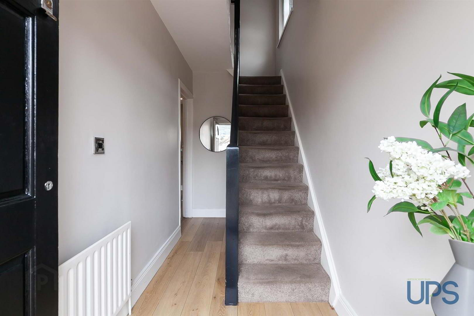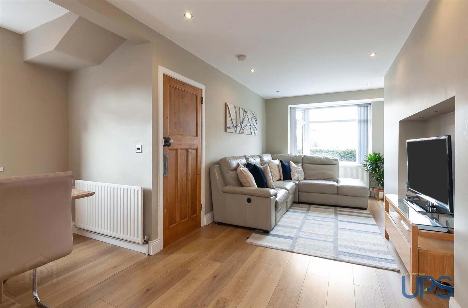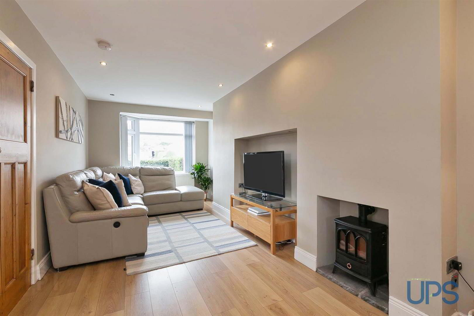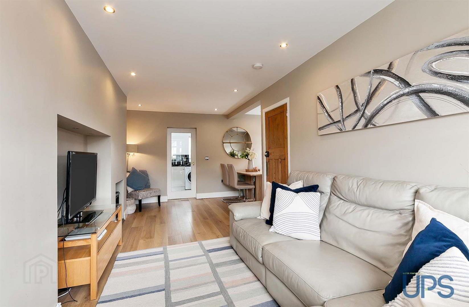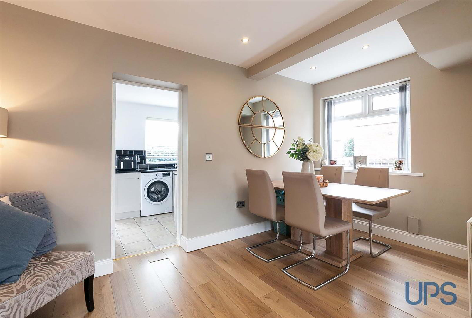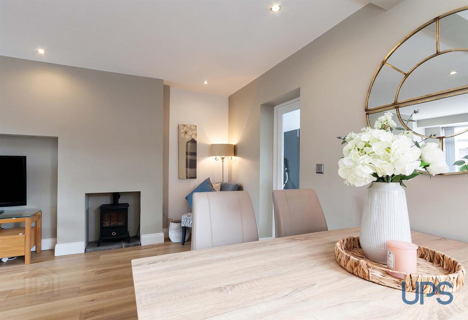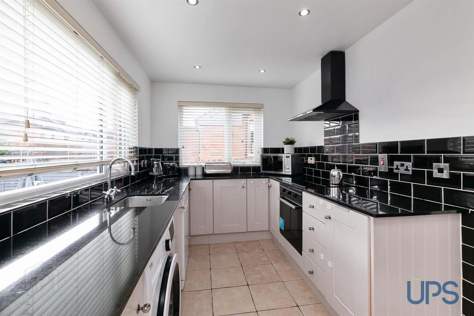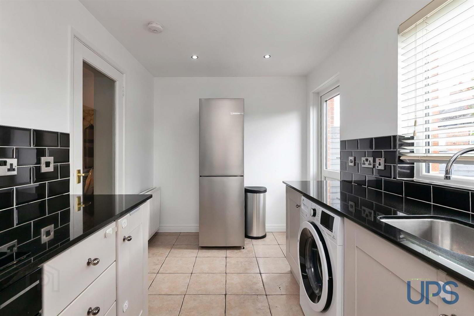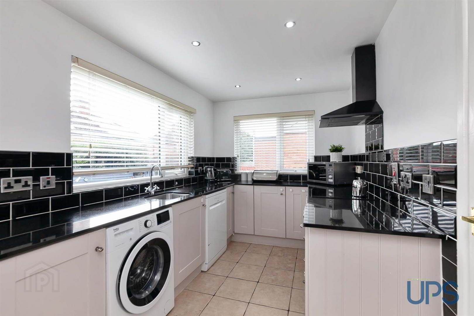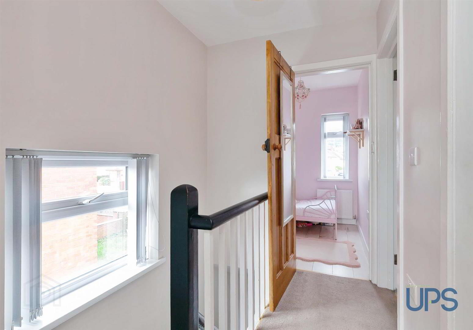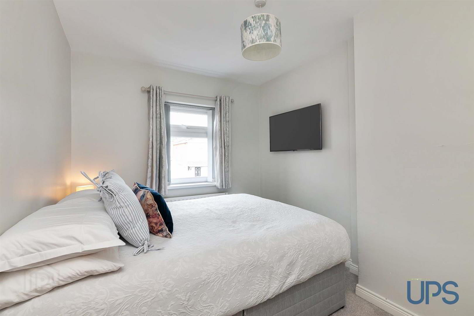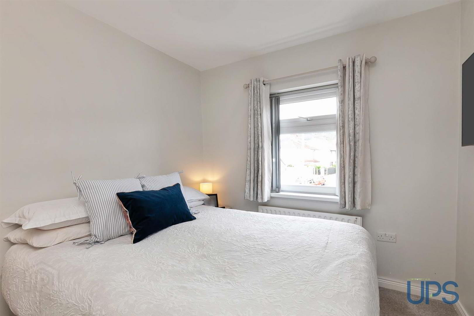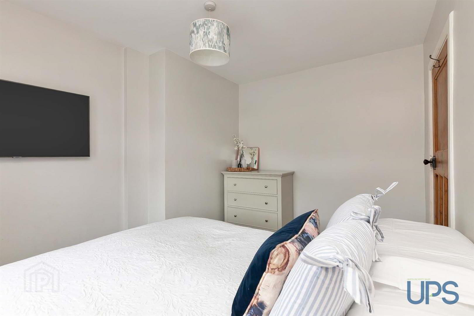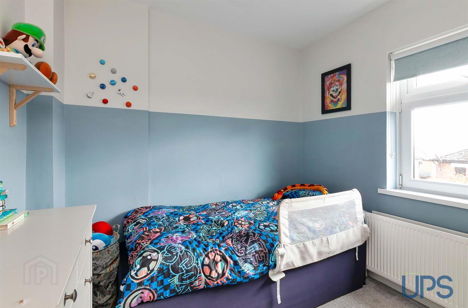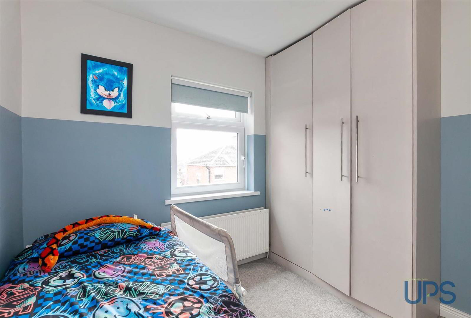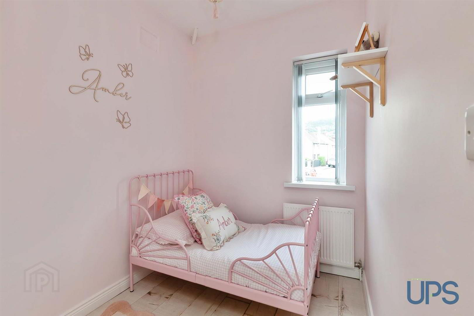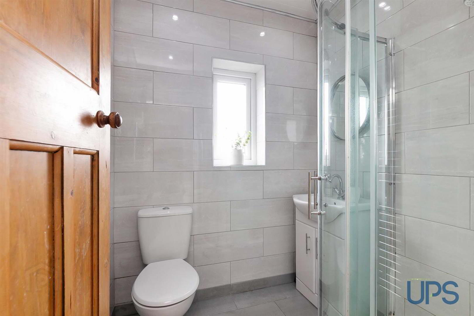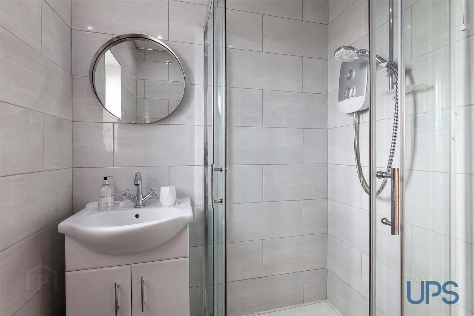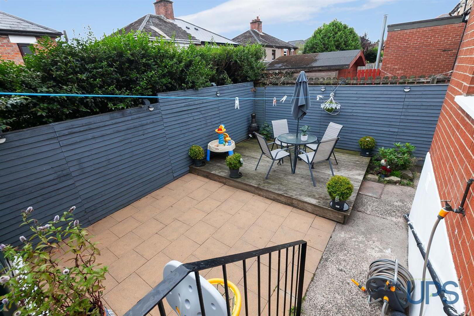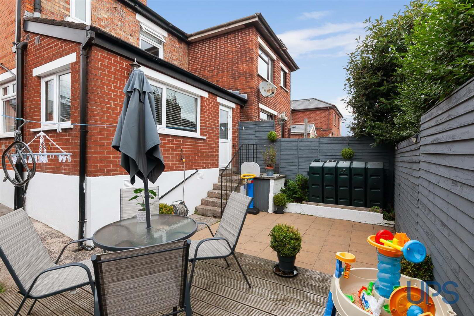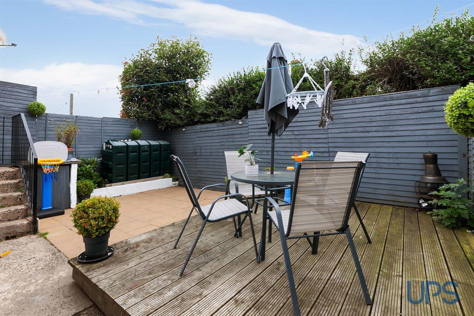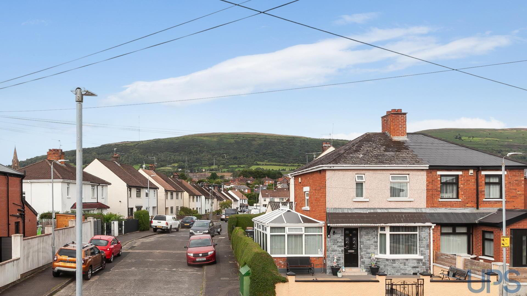49 Andersonstown Park,
Belfast, BT11 8FH
3 Bed Semi-detached House
Offers Around £169,950
3 Bedrooms
1 Bathroom
1 Reception
Property Overview
Status
For Sale
Style
Semi-detached House
Bedrooms
3
Bathrooms
1
Receptions
1
Property Features
Tenure
Leasehold
Energy Rating
Broadband Speed
*³
Property Financials
Price
Offers Around £169,950
Stamp Duty
Rates
£959.30 pa*¹
Typical Mortgage
Legal Calculator
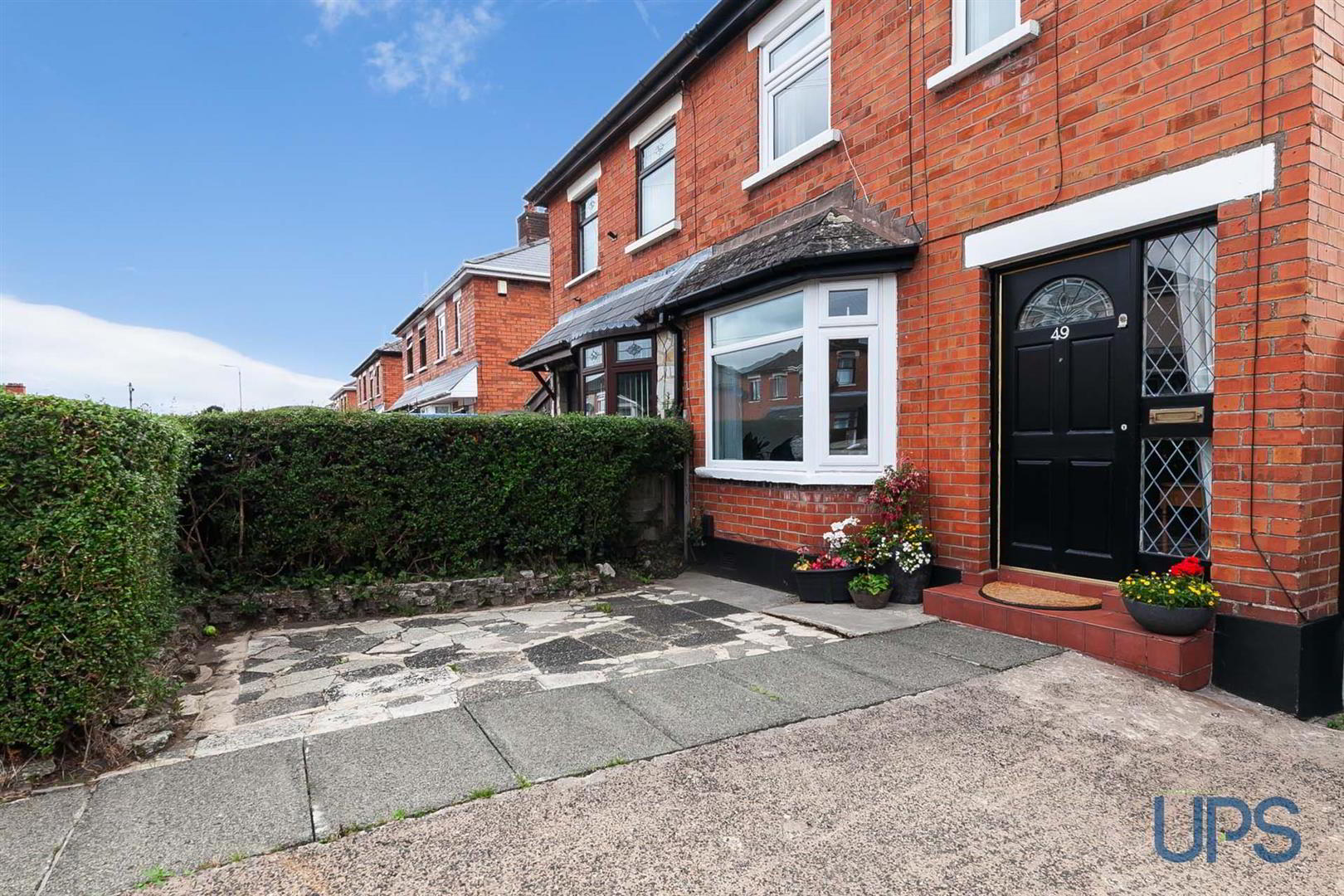
Additional Information
- Red brick, extended, beautifully presented property that enjoys a prime position within this sought after area.
- Three good, bright, comfortable bedrooms.
- Extended lounge / living / dining area.
- Extended fitted kitchen.
- Luxury white shower suite.
- Upvc double glazed windows.
- Oil fired central heating system.
- Feature internal doors.
- Good, fresh, youthful presentation throughout.
- Well worth a visit.
A red brick, extended, beautifully presented property that enjoys a prime position within this established, sought after, residential location benefitting from fantastic mountain views. Three good, bright, comfortable bedrooms. Extended lounge / living / dining area. Extended fitted kitchen. Luxury white shower suite. Upvc double glazed windows. Oil fired central heating system. Good, fresh, youthful presentation throughout. Feature internal doors / floor coverings. Private, landscaped and secure rear gardens. Good fresh youthful presentation throughout. Fantastic doorstep convenience within easy walking distance of schools / shops / transport links / Glider service also Kennedy Centre and Sainsburys all nearby. Competitively priced first time buy. Well worth a visit.
- GROUND FLOOR
- ENTRANCE HALL
- Wooden effect strip floor.
- EXTENDED LOUNGE / LIVING / DINING 6.38m x 4.55m (20'11 x 14'11)
- Wooden effect strip floor, downlighters, bay window, feature fireplace.
- EXTENDED FITTED KITHEN 4.29m x 2.44m (14'1 x 8'0 )
- Range of high and low level units, granite work tops, plumbed for washing machine, plumbed for dishwasher, tiling, ceramic tiled floor, overhead extractor hood, downlighters, upvc double glazed back door.
- FIRST FLOOR
- BEDROOM 1 3.38m x 2.74m'2.44m (11'1 x 9''8)
- BEDROOM 2 2.77m x 2.59m (9'1 x 8'6)
- Built-in cupboard.
- BEDROOM 3 2.16m x1.73m (7'1 x5'8)
- Wooden effect strip floor.
- LUXURY SHOWER SUITE
- Fully tiled shower cubicle, electric shower unit, wash hand basin, low flush w.c, tiling, ceramic tiled floor.
- OUTSIDE
- Driveway to front, paving, private and enclosed to rear fenced walls, flagging.


