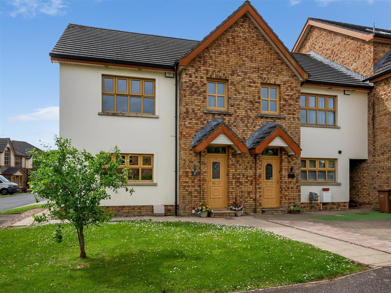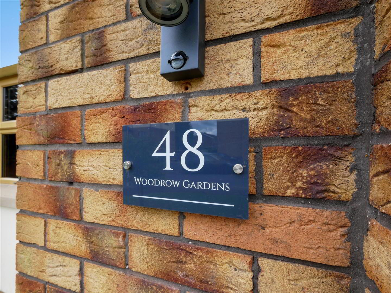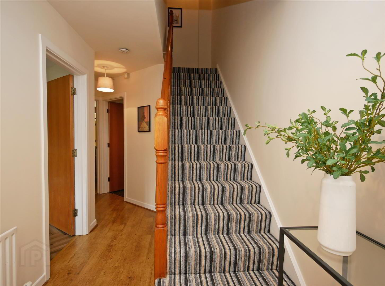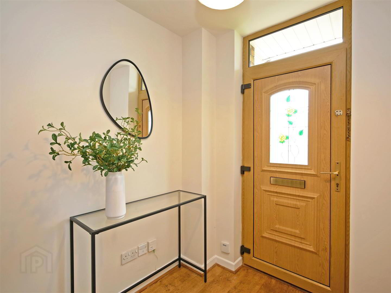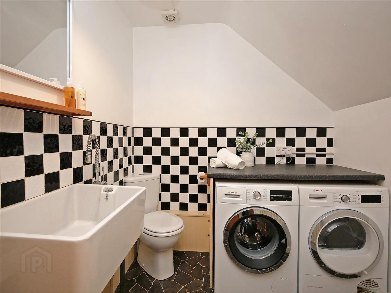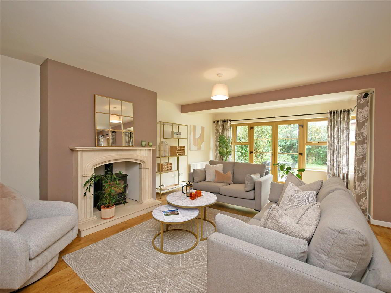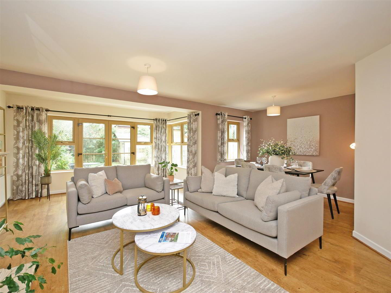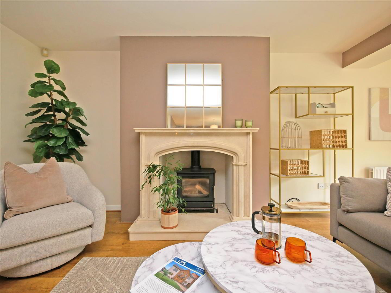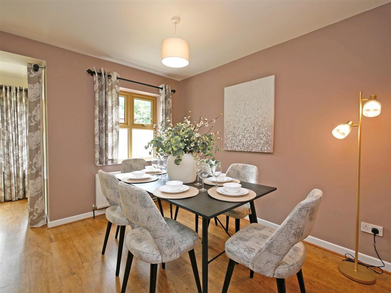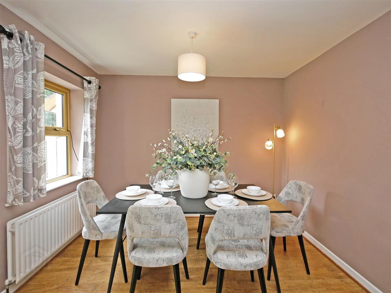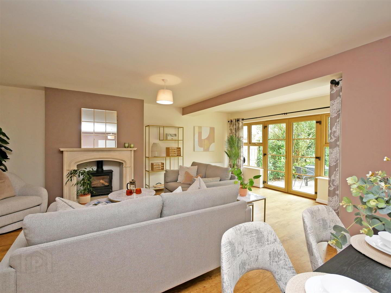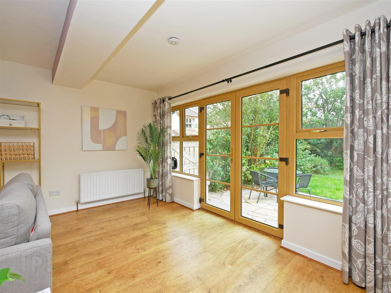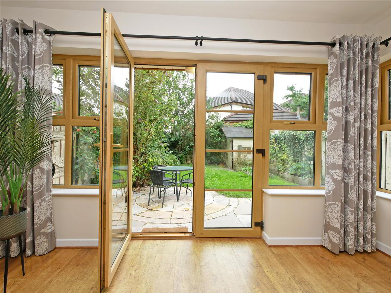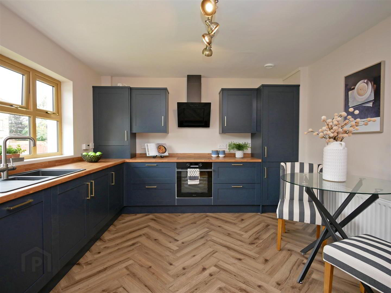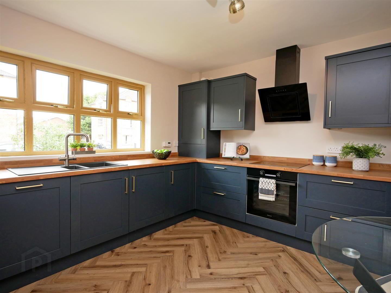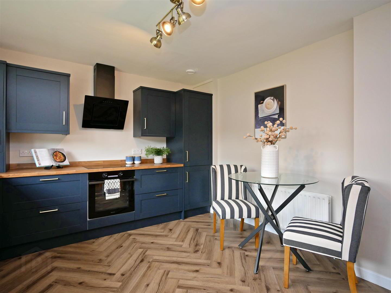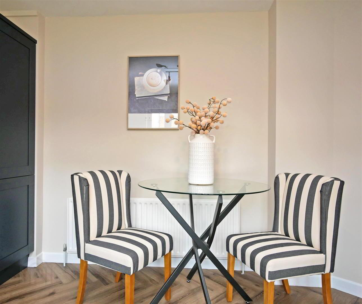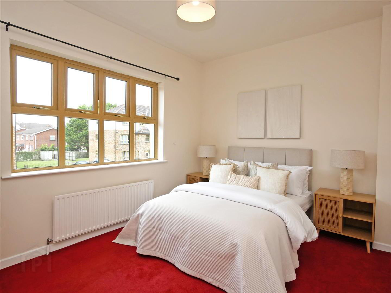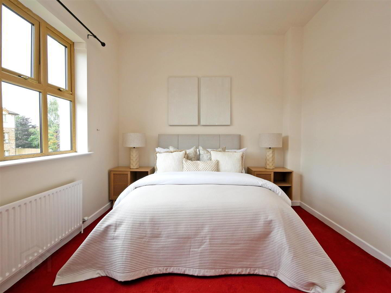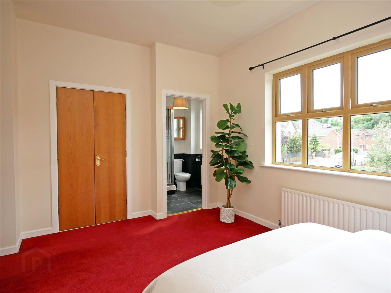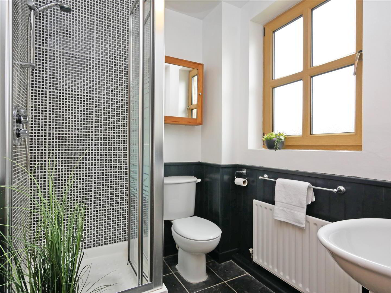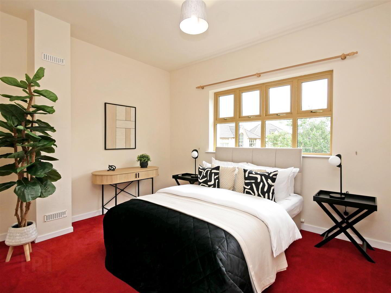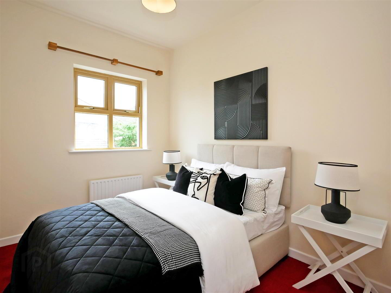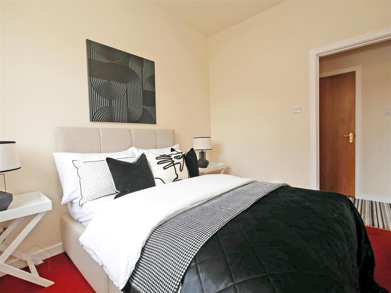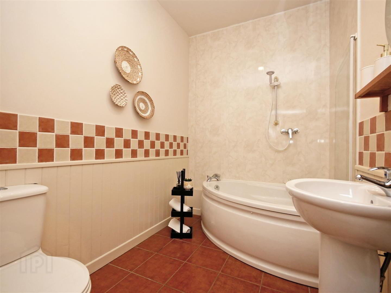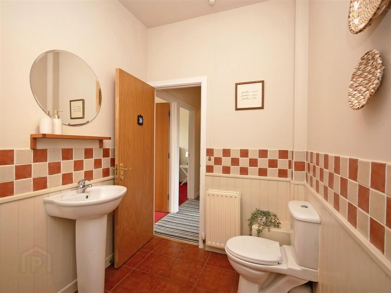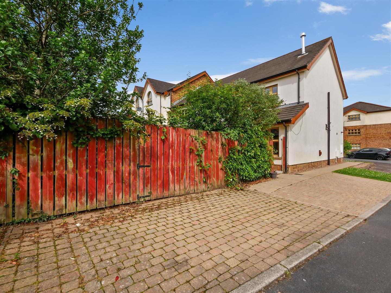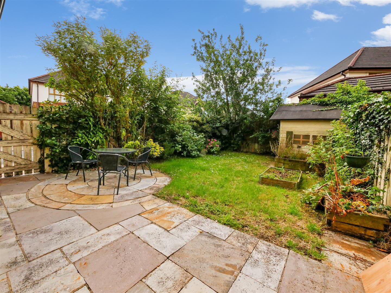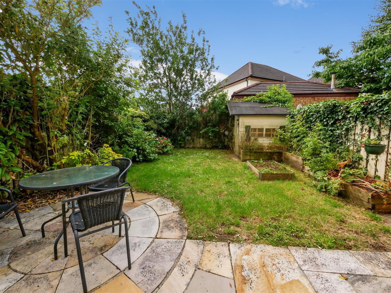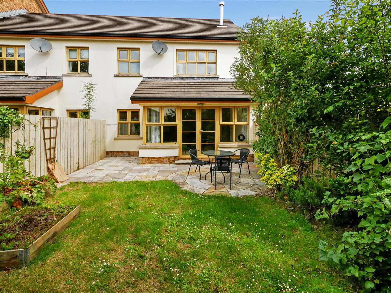48 Woodrow Gardens,
Off Todds Hill, Saintfield, BT24 7WG
3 Bed Townhouse
Sale agreed
3 Bedrooms
3 Bathrooms
1 Reception
Property Overview
Status
Sale Agreed
Style
Townhouse
Bedrooms
3
Bathrooms
3
Receptions
1
Property Features
Tenure
Leasehold
Energy Rating
Broadband
*³
Property Financials
Price
Last listed at Asking Price £215,000
Rates
£1,574.18 pa*¹
Property Engagement
Views Last 7 Days
1,525
Views Last 30 Days
3,222
Views All Time
6,528
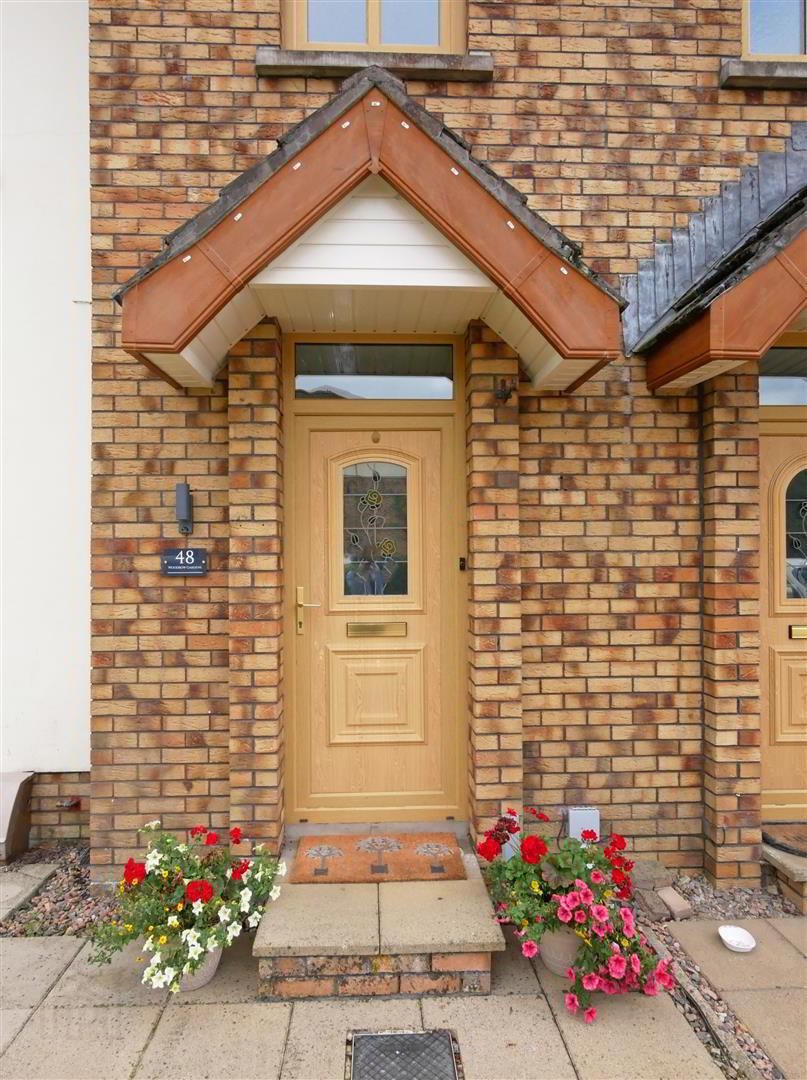
Additional Information
- Superb end townhouse
- Three good size bedrooms
- Lounge open to the living / dining area
- Brand new fitted kitchen / dining
- Ground floor w/c
- 1st floor family bathroom
- En-suite to the master bedroom
- Gas heating/ Double glazed
- Parking to the side for 2 cars
- Enclosed South facing rear gardens
Situated only a few minutes walk from the Saintfield village, this modern end town house offers convenience to all the local shop’s restaurants and entertainment facilities as well the main arterial routes to Belfast, Lisburn and Downpatrick. Internally the accommodation comprising a brand new modern fitted kitchen with dining area, downstairs w/c and spacious lounge / family dining with direct access to patio and garden on the ground floor. On the first floor there are three bedrooms, with the master en-suite and family bathroom. Outside the property benefits from a driveway to the side with off street parking for 2 cars and enclosed rear garden laid in lawns to the rear with an additional patio area. An excellent chain free home in a great location with little to do but add your own furniture.
- The accommodation comprises
- Pvc double glazed front door leading to the entrance hall
- Entrance hall
- Laminate flooring. Understairs storage.
- Downstairs w.c. 2.29m x 2.06m (7'6 x 6'9)
- Cloaks comprising Low flush w.c. Belfast sink unit and mixer taps, work surfaces. Part tiled walls, extractor fan.
- Lounge/Dining/Family area 6.45m x 6.25m at widest points (21'2 x 20'6 at wid
- Laminate flooring. Marble fireplae and raised hearth, housing multi-fuel burner. Access to rear gardens.
- Dining/Family area
- Kitchen 4.14m x 3.56m (13'7 x 11'8)
- Brand new fitted kitchen with a full range of high and low level units, single drainer 1 1/4 bowl sink unit with mixer taps. Integrated fridge/freezer. 4 ring hob and under oven, extractor canopy. Integrated dishwasher. Instant hot water tap. Laminate flooring. Open to dining area.
- First floor
- Landing
- Built in storaage. Access to roof space via ladder, floored.
- Bedroom 1
- Built in robe.
- Ensuite 2.03m x 1.73m (6'8 x 5'8)
- Comprising corner shower cubicle wit thermostatically controlled shower, low flush w/c, pedestal wash hand basin, part wood panelled walls, tiled floor.
- Bedroom 2 3.84m x 3.20m (12'7 x 10'6)
- Bedroom 3 3.20m x 2.36m (10'6 x 7'9)
- Bathroom 2.77m x 1.88m (9'1 x 6'2)
- White suite comprising corner panelled bath with mixer taps, thermostatically controlled shower unit above. Low flush w./c, pedestal wash hand basin, tiled floor and extractor fan. Part tiled walls, part wood panelled walls.
- Outside
- Parking to the side for 2 cars.
- Front gardens
- Garden laid in lawns to front. Enclosed rear with slate patio area. Gardens laid in lawns, range of plants, trees and shrubs. Side gate access.
- Rear gardens
- Enclosed south facing rear with slate patio area and additional gardens laid in lawns. Range of plants, trees and shrubs. Side gate access.
- Rear elevation
- Note
- The property management fee is typically £64 per month. This is exceptional value as it includes building insurance, grass cutting, windows, painting the outside of the house (every few years) and public liability in the development.


