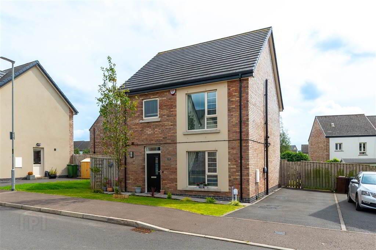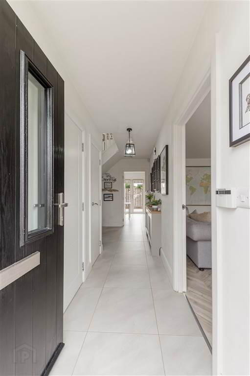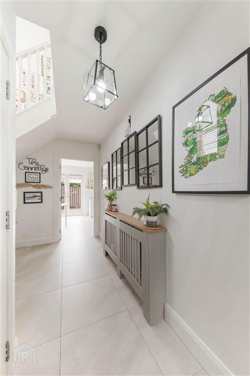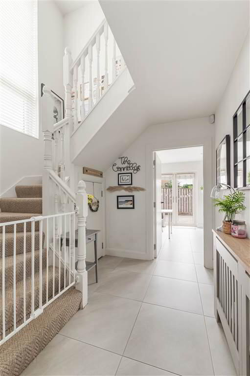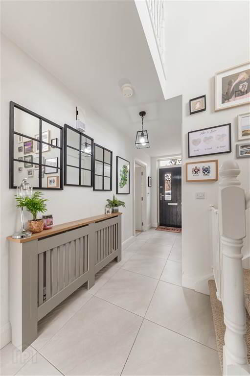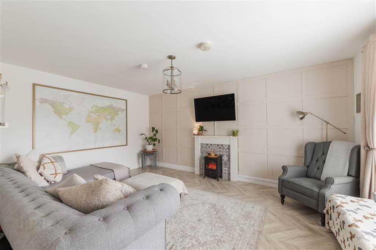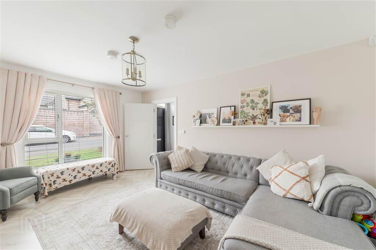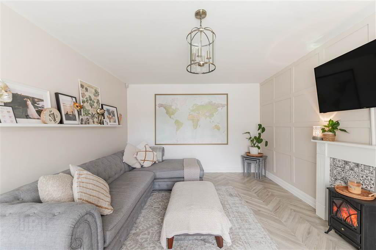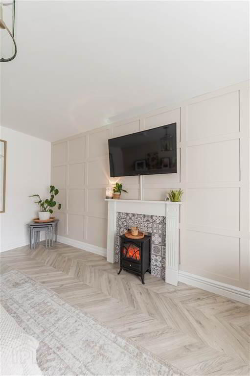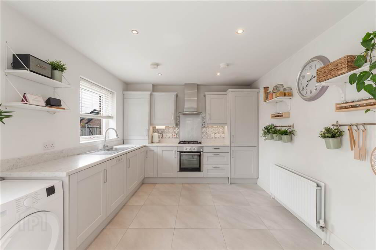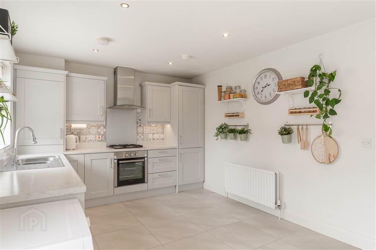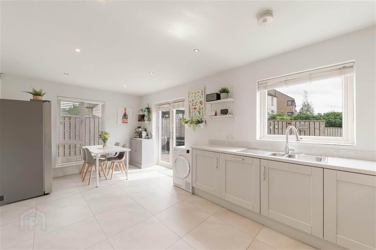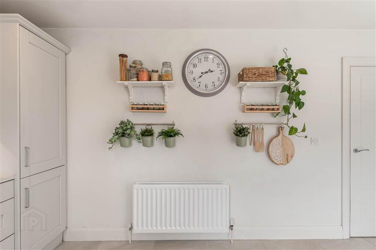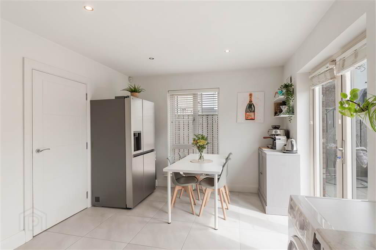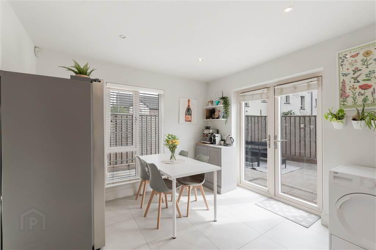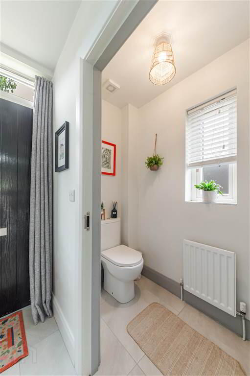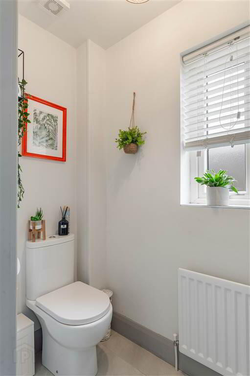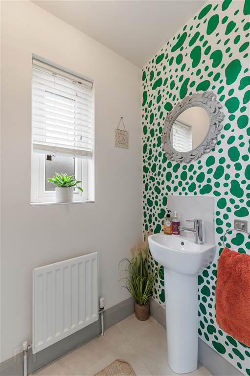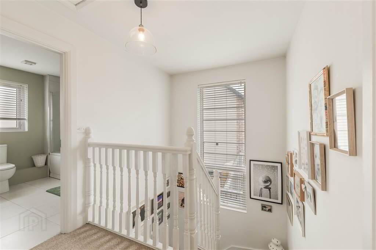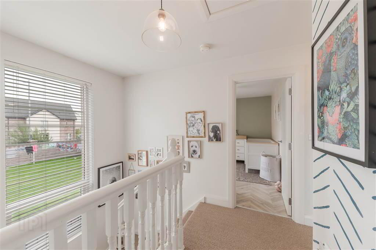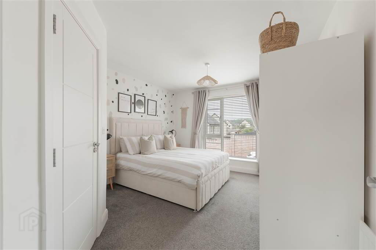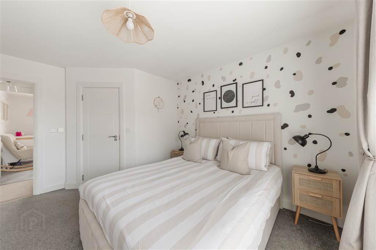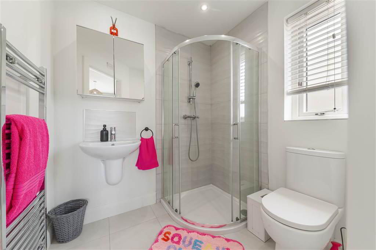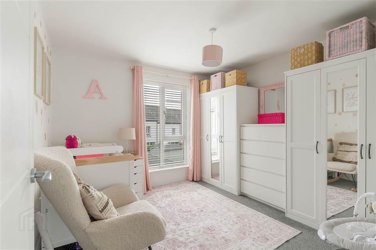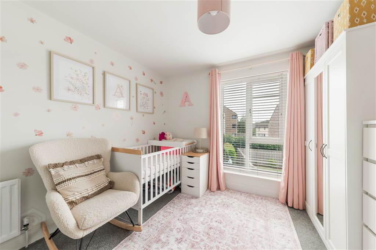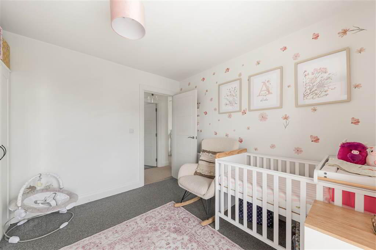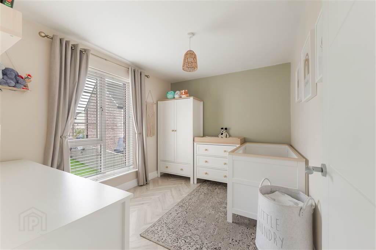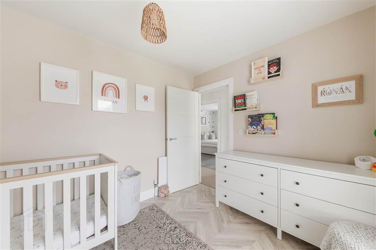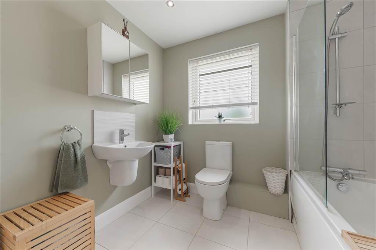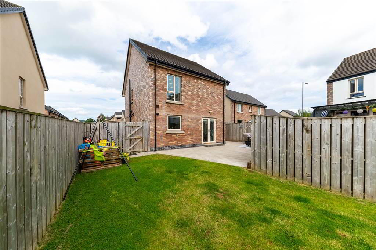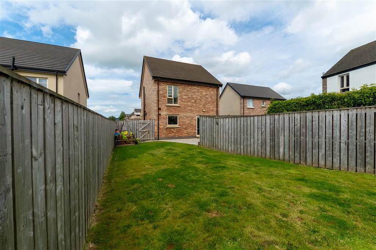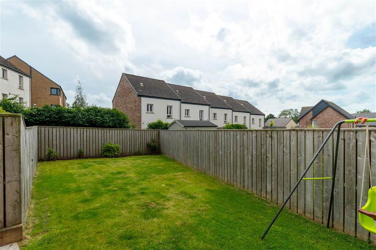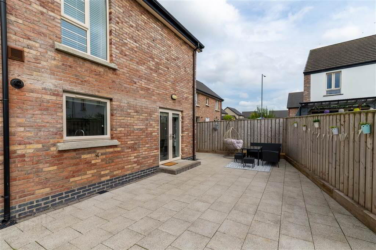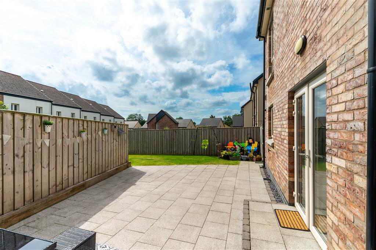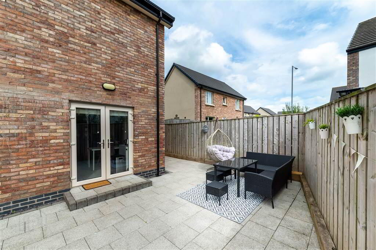48 Woodbrook Walk,
Lisburn, BT28 2ZY
3 Bed Detached House
Asking Price £250,000
3 Bedrooms
1 Reception
Property Overview
Status
For Sale
Style
Detached House
Bedrooms
3
Receptions
1
Property Features
Tenure
Not Provided
Energy Rating
Heating
Gas
Broadband
*³
Property Financials
Price
Asking Price £250,000
Stamp Duty
Rates
£1,319.21 pa*¹
Typical Mortgage
Legal Calculator
In partnership with Millar McCall Wylie
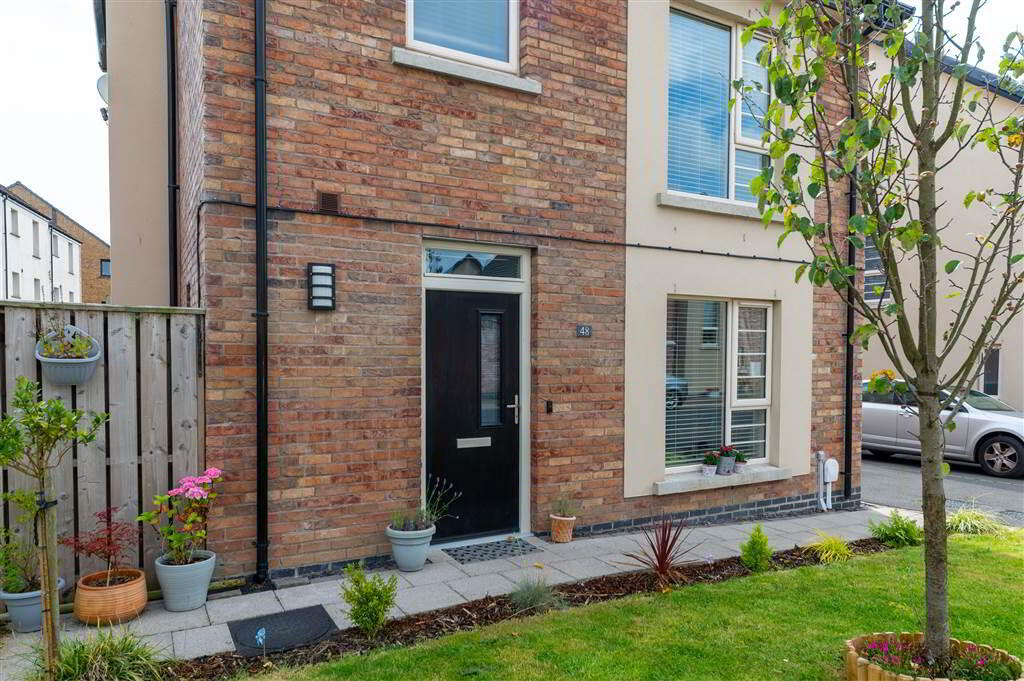
Additional Information
- Simply Stunning Detached Family Home Situated In A Recently Constructed Residential Location
- Three Generous Bedrooms With Master Bedroom En-Suite
- Beautiful Bright & Spacious Lounge With Feature Panelled Walls
- Contemporary Fitted Kitchen With Space For Casual Family Dining
- Luxury White Bathroom Suite
- Downstairs W.C And Addtional Storage Space
- uPVC Double Glazing
- Gas Fired Central Heating
- Finished To An Exceptional Standard Throughout
- Stylish Decor
- A Must View
This home certainly has the wow factor, each room has been meticulously maintained and is beautifully presented with high quality finishes throughout. On entering you are greeted by a bright hallway, this leads to a gorgeous lounge with feature panelled walls, to the rear of the property there is an impressive contemporary kitchen which has plenty of storage and has great space for family dining, a downstairs w.c completes the ground floor. Upstairs you will find three generous bedrooms, the master benefiting from an en-suite shower room and the luxurious bathroom suite is of a great size offering both bath / shower facilities. Outside to the front there is a well manicured front garden with driveway for off street parking. The landscaped garden to the rear is a fantastic size, perfect for a summer barbecue.
This unique home will certainly stand out on the open market, attention to detail and exceptional finishings are all but a few key features. Any prospective buyer would be proud to call this home!
Ground Floor
- HALLWAY:
- Ceramic tiled flooring, storage cupboard.
- LOUNGE:
- 5.05m x 3.63m (16' 7" x 11' 11")
Feature fireplace with wood surround and tiled inset, Harringbone style laminate wood flooring, feature panelled wall, double panelled radiator. - MODERN FITTED KITCHEN:
- 3.23m x 6.02m (10' 7" x 19' 9")
Excellent range of high and low level units, Formica work surfaces and splashback, stainless steel sink unit with mixer taps, 4 ring gas hob and built in oven, extractor fan, integrated dishwasher, plumbed for washing machine, space for fridge freezer, gas boiler, patio doors to rear, double panelled radiator, recessed spot lighting, ceramic tiled flooring, space for dining. - DOWNSTAIRS W.C
- White suite comprising of low flush w.c, pedestal sink unit with mixer taps, tiled flooring, partly tiled walls, panelled radiator.
First Floor
- LANDING:
- Access to roofspace, double panelled radiator.
- BEDROOM (1):
- Laminate wood flooring, panelled radiator.
- ENSUITE SHOWER ROOM:
- White suite comprising of walk in shower enclosure, low flush W.C, 1/2 pedestal wash hand basin with mixer taps, ceramic tiled flooring, partly tiled walls, recessed spot lighting, extractor fan,
- BEDROOM (2):
- 3.23m x 3.58m (10' 7" x 11' 9")
Panelled radiator. - BEDROOM (3):
- 3.99m x 3.45m (13' 1" x 11' 4")
Panelled radiator. - BATHROOM:
- 2.57m x 2.46m (8' 5" x 8' 1")
White suite comprising of panelled bath with bath / shower mixer taps, 1/2 pedestal wash hand basin with mixer taps, ceramic tiled flooring, partly tiled walls, recessed spot lighting, extractor fan, panelled radiator.
Outside
- To the front: Well manicured garden laid in lawn with shrubs & flowers, driveway for off street parking.
To the rear: Extensive garden laid in lawn, paved patio area, outside light & tap enclosed by fencing.
Directions
Lisburn


