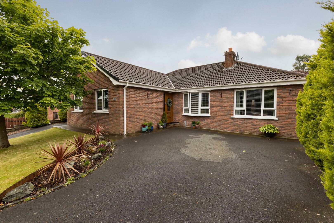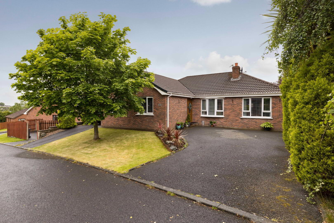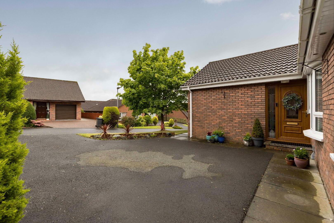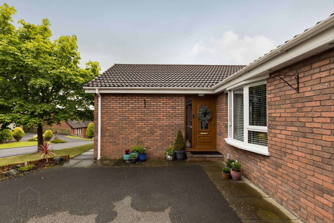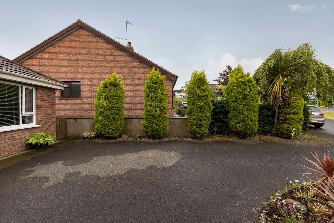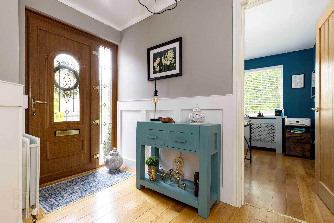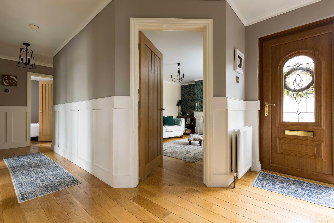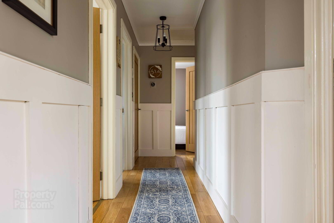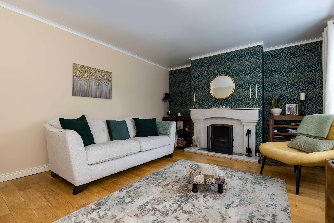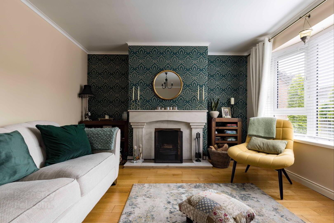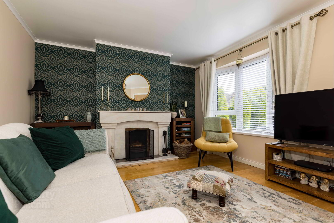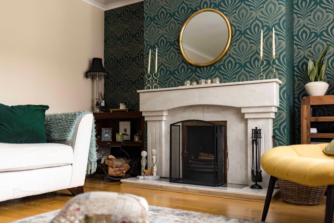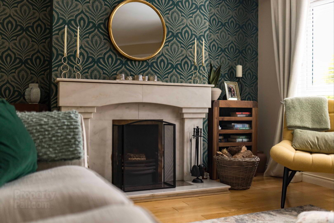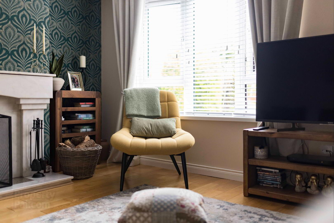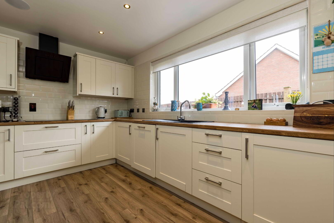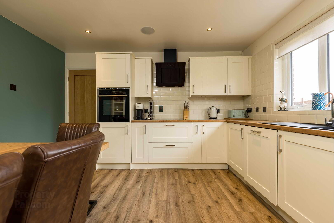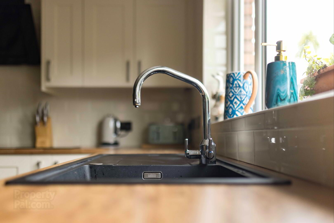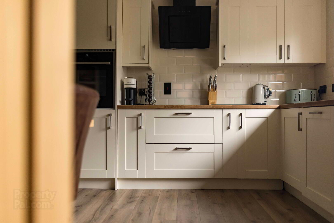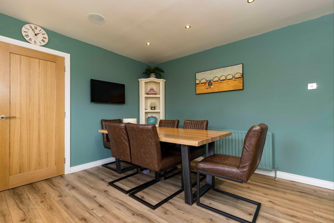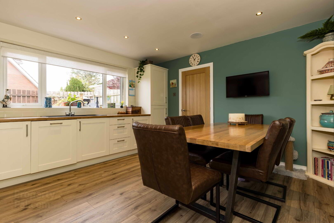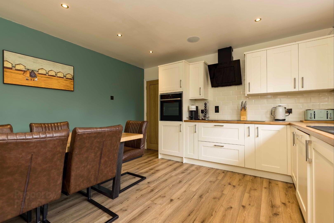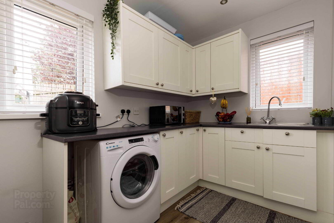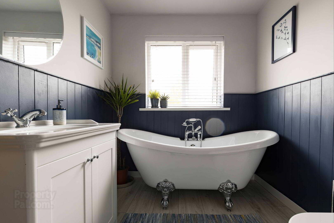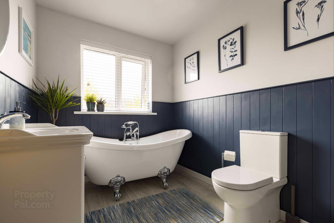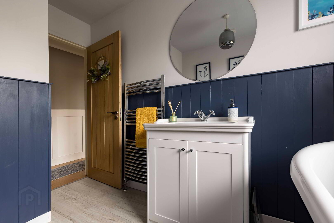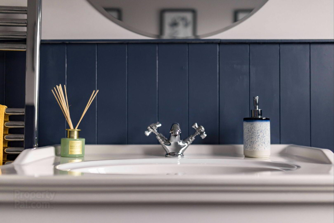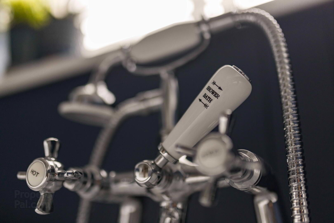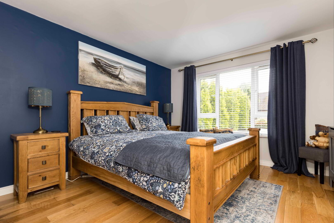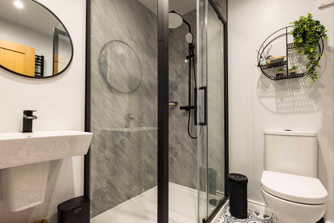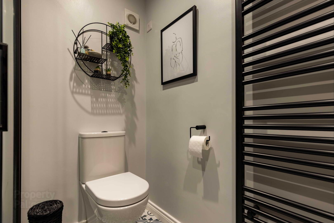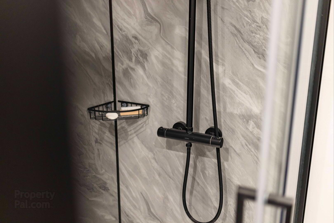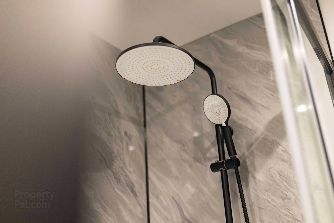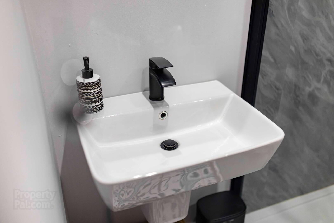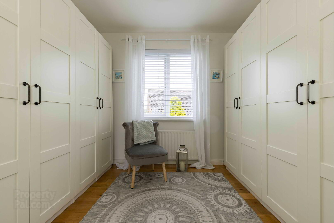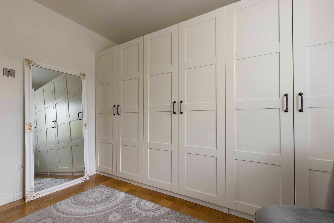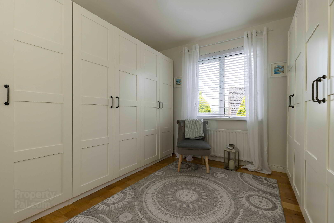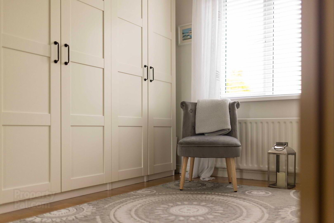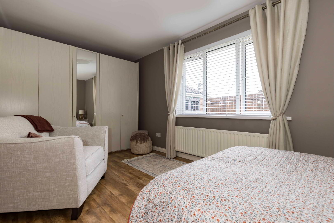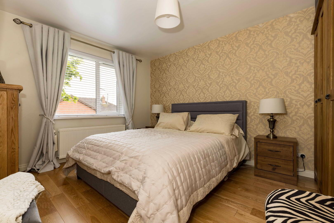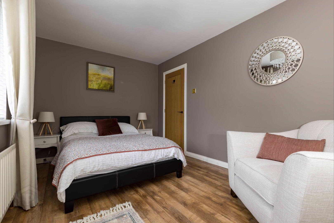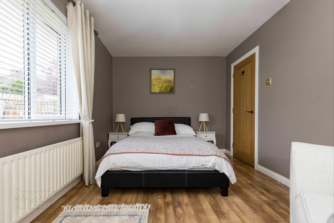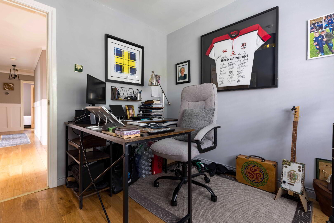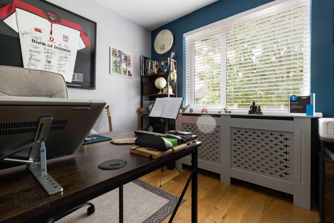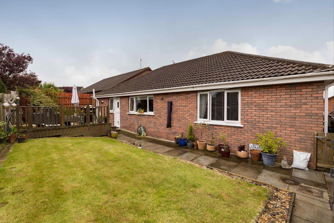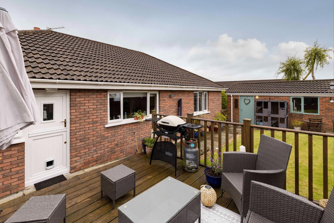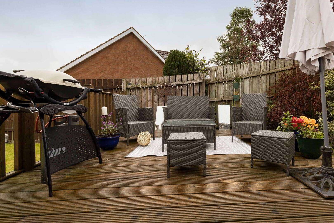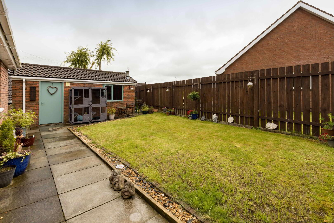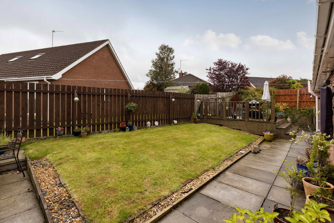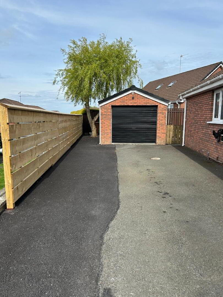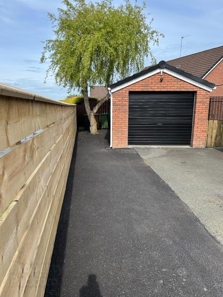48 Thorn Heights,
Old Newry Road, Banbridge, BT32 4BF
5 Bed Detached Bungalow
Sale agreed
5 Bedrooms
2 Bathrooms
1 Reception
Property Overview
Status
Sale Agreed
Style
Detached Bungalow
Bedrooms
5
Bathrooms
2
Receptions
1
Property Features
Tenure
Not Provided
Energy Rating
Heating
Oil
Broadband
*³
Property Financials
Price
Last listed at Asking Price £295,000
Rates
£1,583.85 pa*¹
Property Engagement
Views Last 7 Days
75
Views Last 30 Days
1,842
Views All Time
17,723
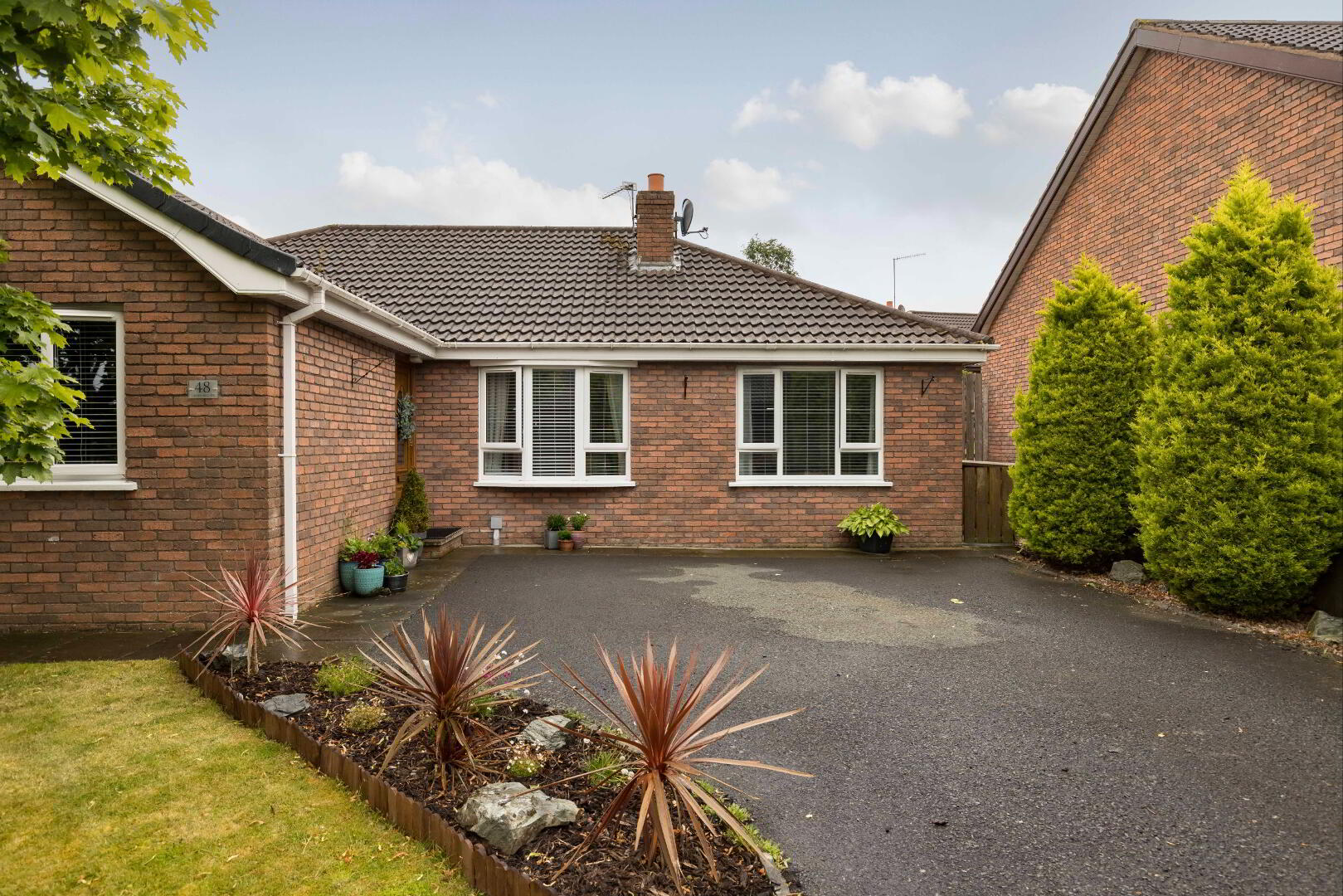
Features
- Private And Secluded Site
- Modern Kitchen With New Utility Room
- Bright Living Room With Fireplace
- New Bathroom & Ensuite
- Oil Heating & PVC Double Glazed Windows
- Ample Parking For Several Cars
- Matching Detached Garage
- Private Gardens
- Tastefully Decorated Throughout
Positioned within a quiet cul de sac of only 7 homes, this detached bungalow has an adaptable and flexible internal floor plan, which can be tailored to individual requirements. It is deceptively spacious throughout and provides excellent family accommodation.
The versatile layout of the property allows a range of living and bedroom formats, it could be used as Five bedrooms, or Four bedrooms with Two reception rooms/Four Bedrooms/Reception Room/ Office etc.
The current owners have extensively updated the property with the last 2 years. The works carried out in brief include, new Utility Room, Ensuite, Bathroom, wall panelling to hallway and redecoration.
Outside there are twin tarmac driveways, with ample parking for a number of cars and a Detached Garage. The rear garden is private with a raised decked patio.
Oil fired central heating and PVC double glazed windows are installed.
The excellent location offers ease of access to town centre and A1 Dual carriageway, especially for those commuting for work purposes.
This property shall offer broad appeal and with the lack of bungalows for sale currently within Banbridge, we recommend an early appointment to view, to avoid disappointment.
Please contact Wilson Residential 028 4062 4400 to arrange an appointment.
THE ACCOMMODATION COMPRISES OF:
Entrance Hall. Part glazed PVC Entrance door with leaded double glazed side light. Wooden flooring. Feature wall panelling to Hallway. Hot-press with storage.
Living Room. 11’8 x 17’5. (3.60m x 5.30m)
Wooden flooring. Feature fireplace with open fire. Large picture window to front
Modern Kitchen With Dining Area. 12’9 x 13’ 8. (3.90m x 4.23m)
Extensive range of cream high and low level units. Franke sink unit with mixer tap. Electric eye level oven and Electric hob with feature extractor hood above with lighting. Integrated dishwasher and fridge freezer. Wood effect laminate flooring. Part tiled walls above worktop. Recessed ceiling lighting. Space for 6 – 8 seater dining table.
Utility Room. 6’1 x 11. (1.88m x 3.36m)
Excellent range of high and low level units. Sink unit with mixer tap. Plumbed for washer/dryer. Wood effect laminate flooring.
Luxury Bathroom. White suite comprising of free standing slipper bath with telephone hand shower attachment, Vanity unit with wash hand basin and mixer tap, Back to wall WC. Chrome towel radiator. Wood effect laminate floor.
Main Bedroom. 18 x 11. (5.50m x 3.36m) Measurement taken includes Ensuite. Wooden flooring.
Ensuite Shower Room. Contemporary suite with black sanitary ware fittings. Large modern shower cubicle with sliding glass door and rain head shower. Wall hung basin. WC. Towel radiator. Tiled floor.
Bedroom. 17 x 9’8. (5.20m x 3.00m). Wood effect laminate flooring.
Bedroom. 12’9 x 10’3. (3.90m x 3.15m). Wooden flooring.
Bedroom. 10’3 x 10’3. (3.15m x 3.15m). Presently used as a Dressing Room. Wooden flooring.
Office. 9’6 x 8’9. (2.93m x 2.74m) Could also be used as a Bedroom. Wooden flooring.
OUTSIDE
DETACHED GARAGE. 10’6 x 17’8. (3.26m x 5.44m) Light and Power.
Front garden in lawn with flowerbed. Tarmac driveway to front and side providing parking for several cars.
Enclosed rear garden in lawn with boundary fencing. Raised decked patio. Outside tap and lighting.


